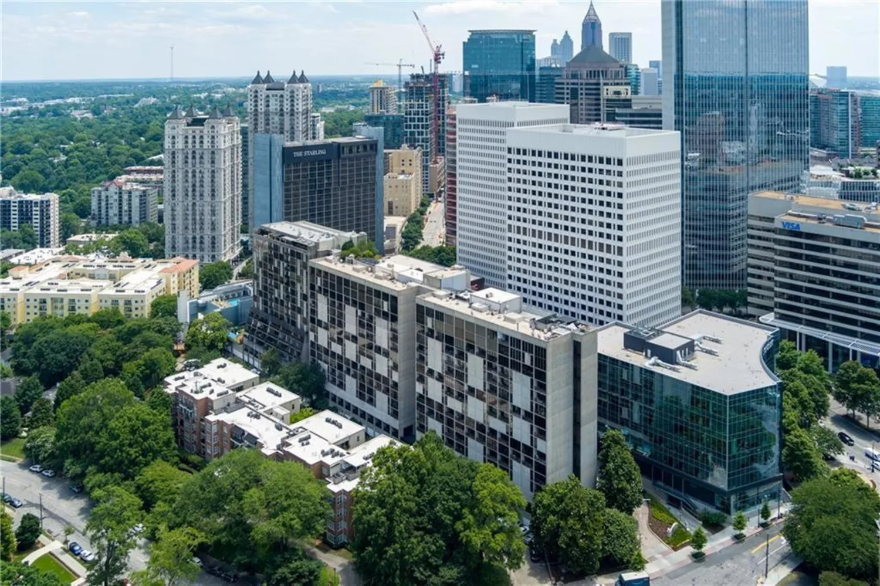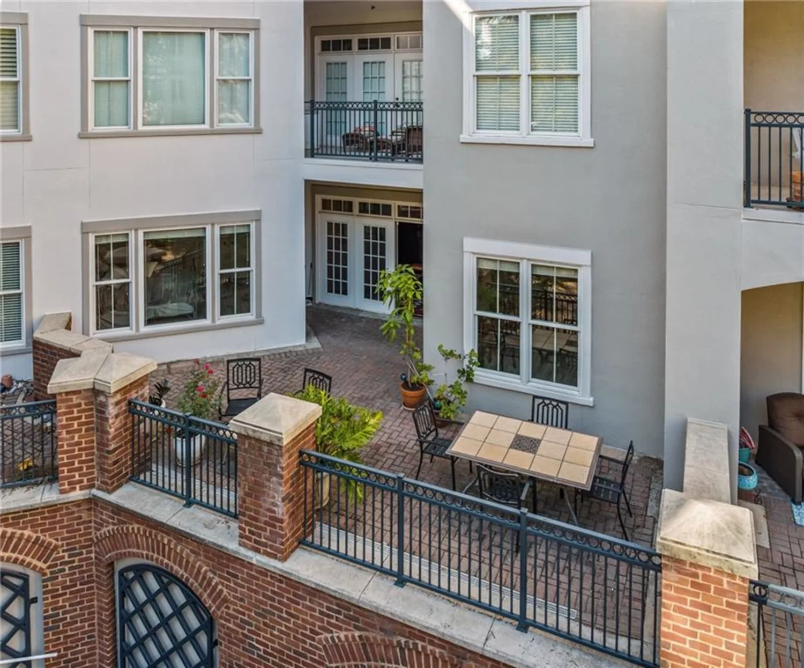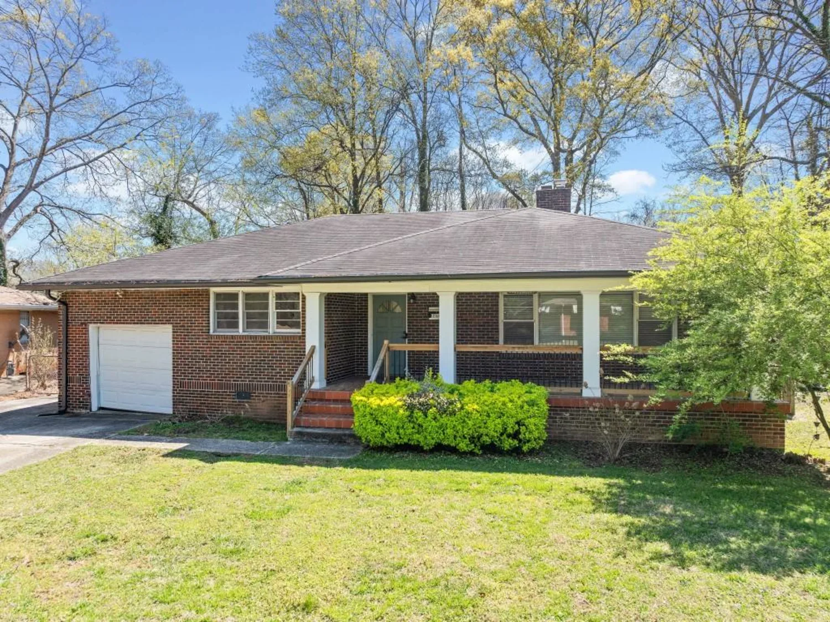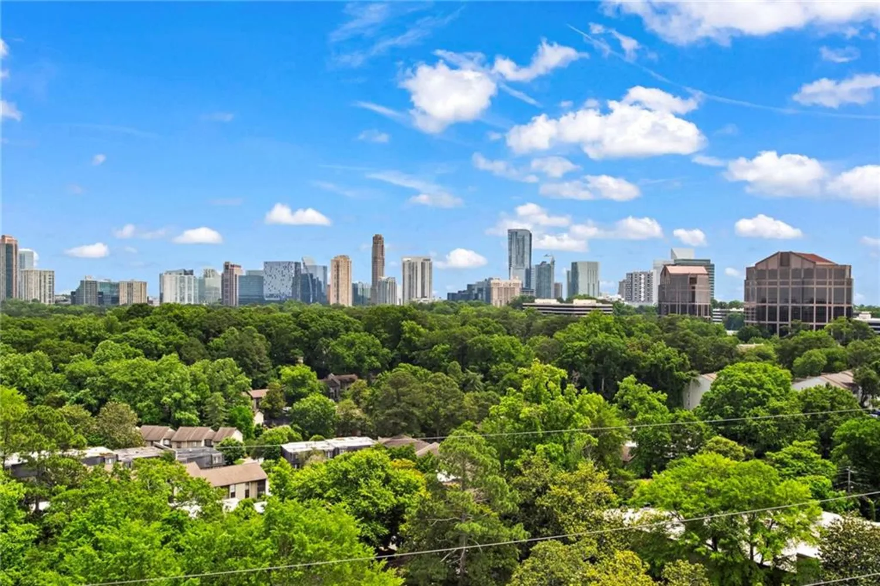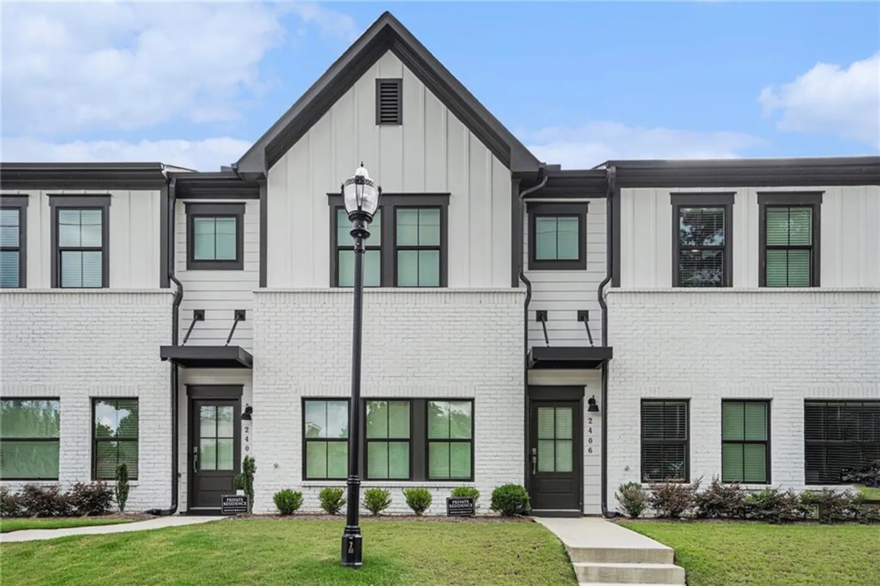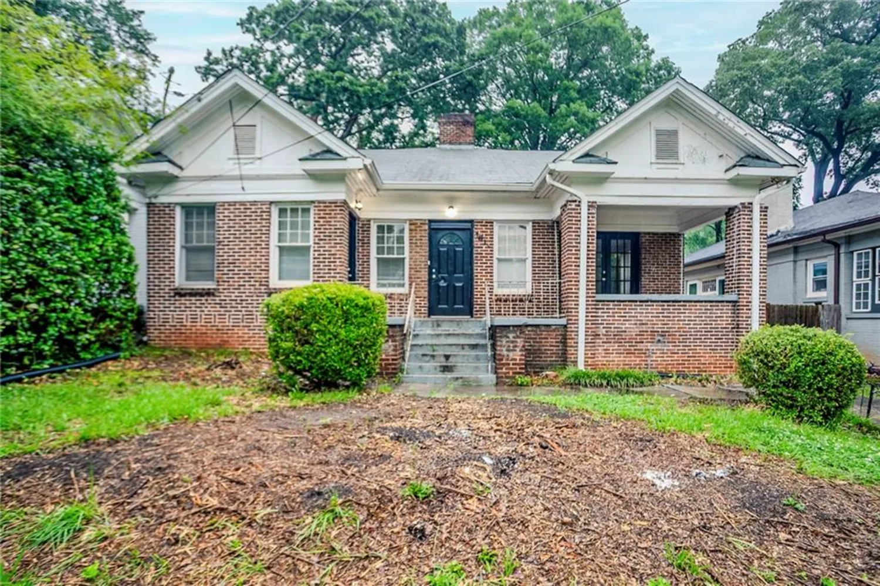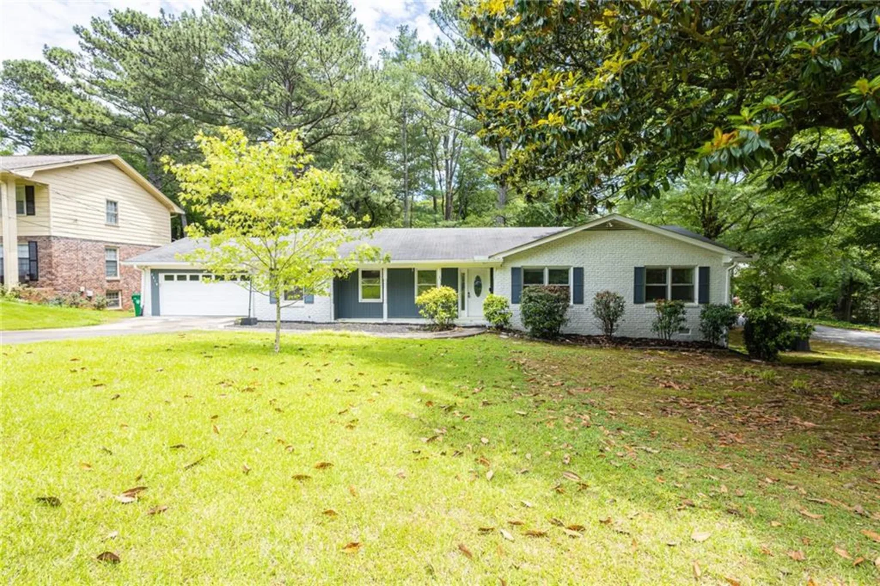805 peachtree street ne 401Atlanta, GA 30308
805 peachtree street ne 401Atlanta, GA 30308
Description
This move-in-ready 2-bed, 2-bath loft offers the perfect blend of luxury and convenience. Enjoy an open-concept layout with expansive windows, hardwood floors, and fresh paint. The sleek kitchen features stainless steel appliances, ample storage, and a large island. The owner’s suite boasts a walk-in closet and en-suite bath with a spacious shower. Step onto your private balcony overlooking the pool—perfect for morning coffee or evening cocktails. Electronic shades, a new HVAC system, and a water heater add modern comfort. Includes 2 assigned parking spaces—a rare Midtown perk! Building amenities: pool, gym, grill area, meeting room, and guest suites. Steps from Piedmont Park, Fox Theatre, top dining, shopping, and public transit.
Property Details for 805 PEACHTREE Street NE 401
- Subdivision Complex805 Peachtree
- Architectural StyleMid-Rise (up to 5 stories)
- ExteriorBalcony
- Num Of Garage Spaces2
- Num Of Parking Spaces2
- Parking FeaturesAssigned, Drive Under Main Level, Garage
- Property AttachedYes
- Waterfront FeaturesNone
LISTING UPDATED:
- StatusClosed
- MLS #7459257
- Days on Site468
- Taxes$7,813 / year
- HOA Fees$810 / month
- MLS TypeResidential
- Year Built1951
- CountryFulton - GA
LISTING UPDATED:
- StatusClosed
- MLS #7459257
- Days on Site468
- Taxes$7,813 / year
- HOA Fees$810 / month
- MLS TypeResidential
- Year Built1951
- CountryFulton - GA
Building Information for 805 PEACHTREE Street NE 401
- StoriesOne
- Year Built1951
- Lot Size0.0360 Acres
Payment Calculator
Term
Interest
Home Price
Down Payment
The Payment Calculator is for illustrative purposes only. Read More
Property Information for 805 PEACHTREE Street NE 401
Summary
Location and General Information
- Community Features: Barbecue, Near Beltline, Clubhouse, Concierge, Catering Kitchen, Guest Suite, Homeowners Assoc, Near Trails/Greenway
- Directions: Located between 5th and 6th street on Peachtree St. Main entrance on Peachtree under the red awning.
- View: City
- Coordinates: 33.776458,-84.383855
School Information
- Elementary School: Springdale Park
- Middle School: David T Howard
- High School: Midtown
Taxes and HOA Information
- Parcel Number: 14 004900290035
- Tax Year: 2023
- Tax Legal Description: Deed Book 56160 Page 150
Virtual Tour
Parking
- Open Parking: No
Interior and Exterior Features
Interior Features
- Cooling: Central Air
- Heating: Central
- Appliances: Dishwasher, Disposal, Electric Water Heater, Refrigerator, Gas Range, Microwave
- Basement: None
- Fireplace Features: None
- Flooring: Ceramic Tile, Hardwood
- Interior Features: High Ceilings 10 ft Main
- Levels/Stories: One
- Other Equipment: None
- Window Features: Double Pane Windows
- Kitchen Features: Breakfast Bar, Cabinets Other
- Master Bathroom Features: Soaking Tub
- Foundation: Concrete Perimeter
- Main Bedrooms: 2
- Bathrooms Total Integer: 2
- Main Full Baths: 2
- Bathrooms Total Decimal: 2
Exterior Features
- Accessibility Features: None
- Construction Materials: Concrete
- Fencing: None
- Horse Amenities: None
- Patio And Porch Features: Rear Porch
- Pool Features: Gunite, In Ground
- Road Surface Type: Asphalt
- Roof Type: Other
- Security Features: Key Card Entry, Secured Garage/Parking, Fire Sprinkler System, Smoke Detector(s)
- Spa Features: None
- Laundry Features: Laundry Room
- Pool Private: No
- Road Frontage Type: City Street
- Other Structures: Cabana
Property
Utilities
- Sewer: Public Sewer
- Utilities: Cable Available, Electricity Available, Natural Gas Available, Sewer Available
- Water Source: Public
- Electric: 220 Volts in Laundry
Property and Assessments
- Home Warranty: No
- Property Condition: Resale
Green Features
- Green Energy Efficient: None
- Green Energy Generation: None
Lot Information
- Above Grade Finished Area: 1550
- Common Walls: 2+ Common Walls
- Lot Features: Landscaped
- Waterfront Footage: None
Multi Family
- # Of Units In Community: 401
Rental
Rent Information
- Land Lease: No
- Occupant Types: Owner
Public Records for 805 PEACHTREE Street NE 401
Tax Record
- 2023$7,813.00 ($651.08 / month)
Home Facts
- Beds2
- Baths2
- Total Finished SqFt1,550 SqFt
- Above Grade Finished1,550 SqFt
- StoriesOne
- Lot Size0.0360 Acres
- StyleCondominium
- Year Built1951
- APN14 004900290035
- CountyFulton - GA




