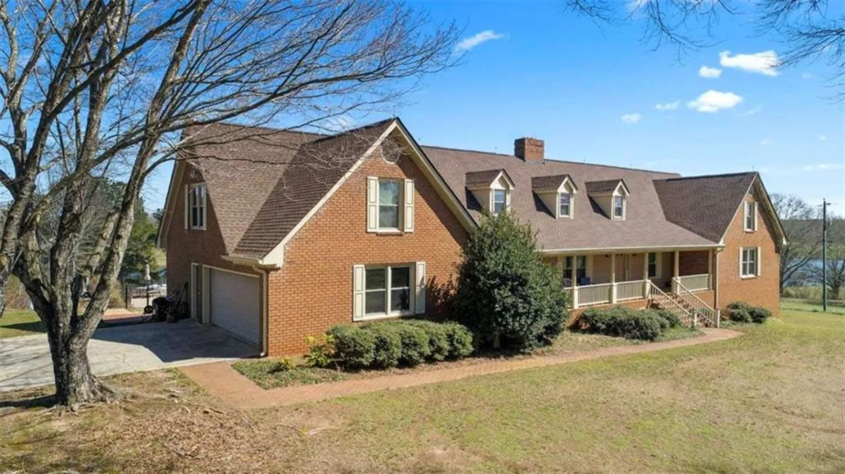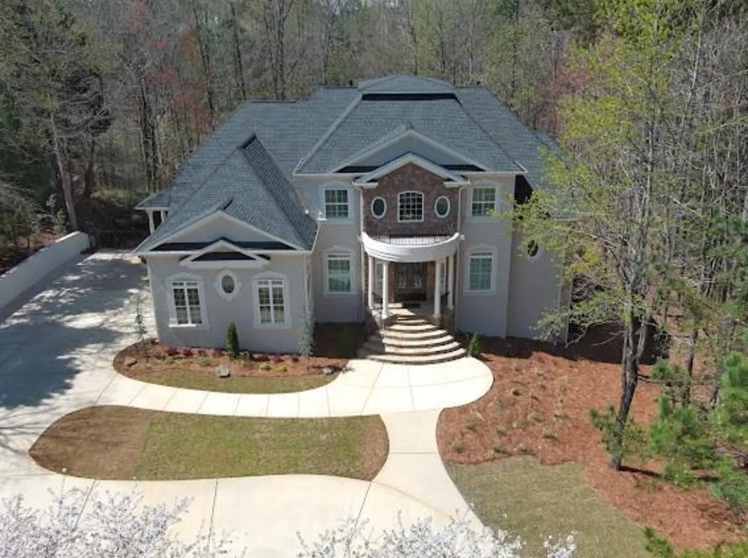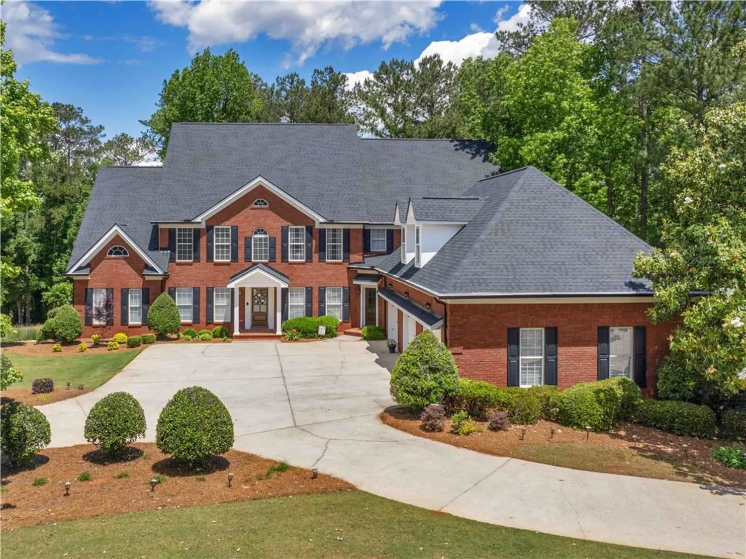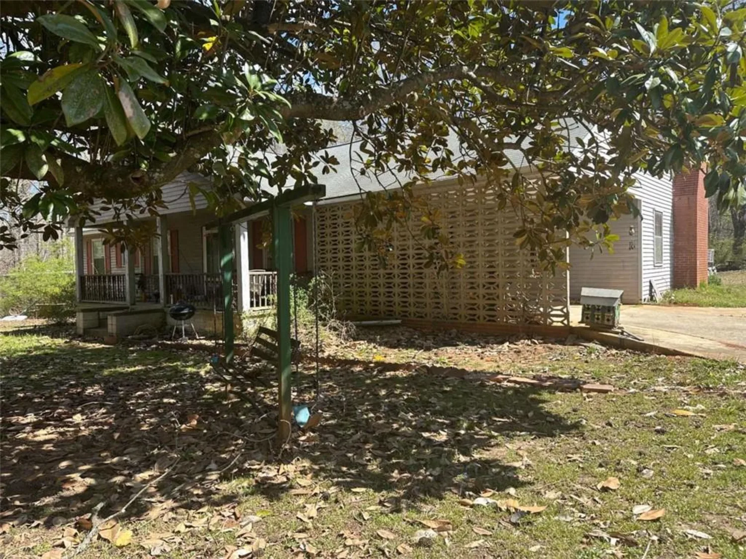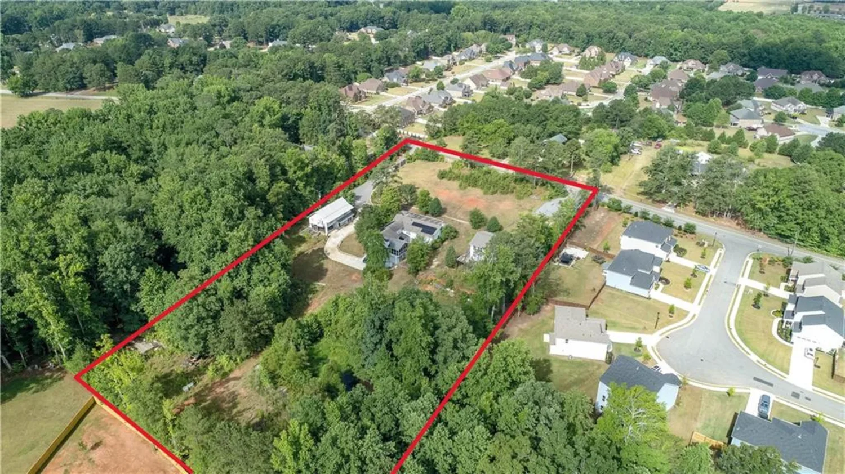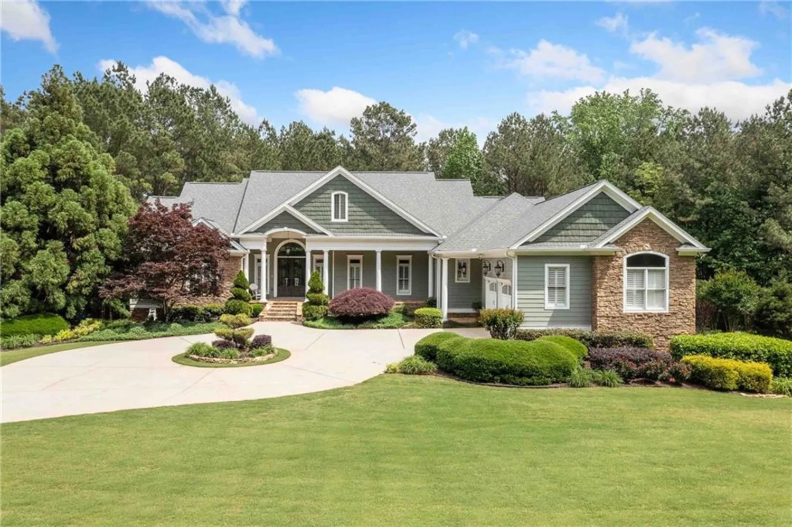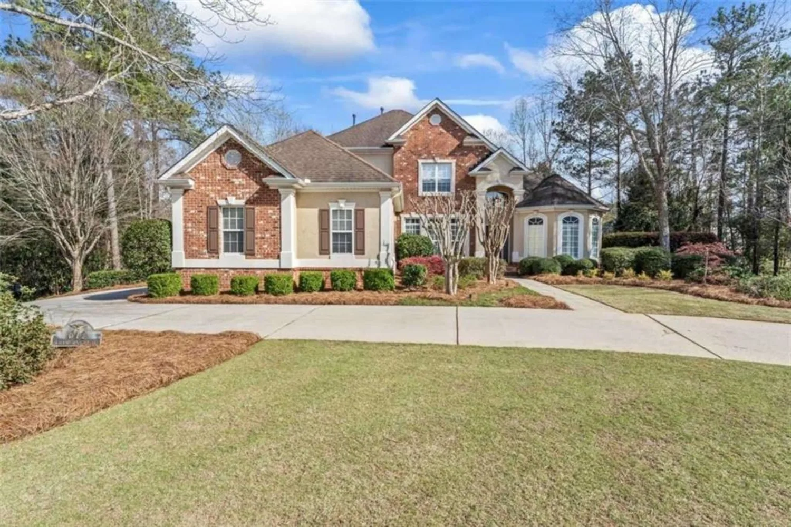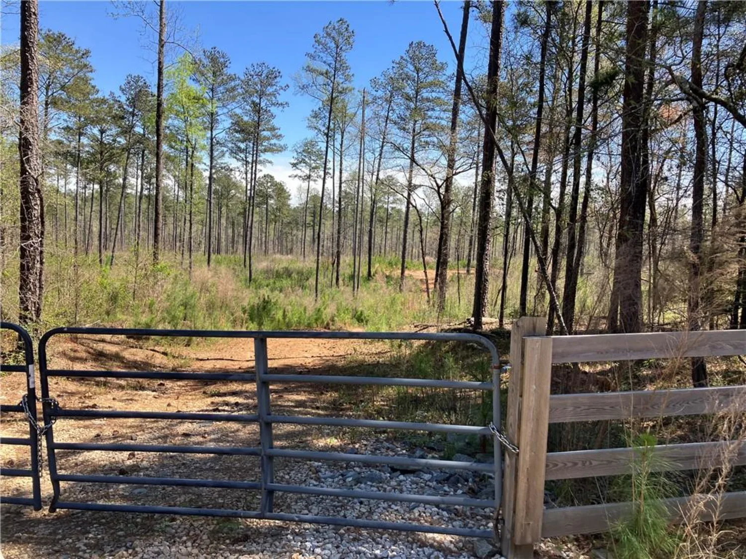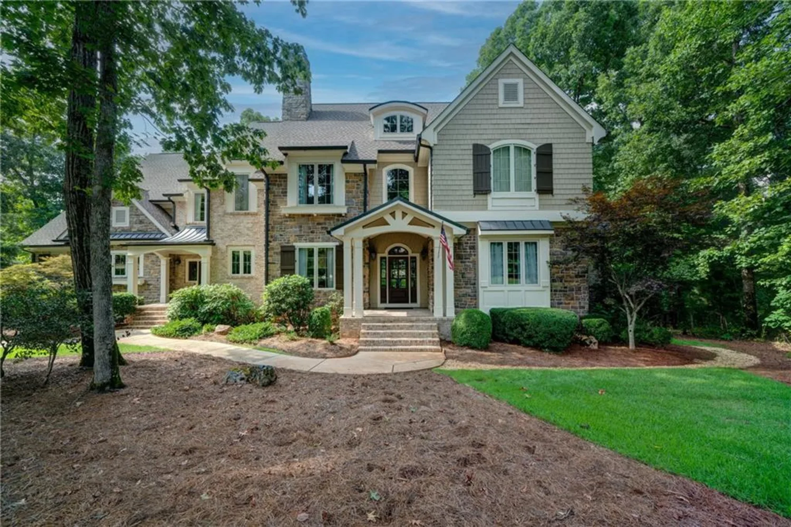1012 legacy hills driveMcdonough, GA 30253
1012 legacy hills driveMcdonough, GA 30253
Description
**Luxury Estate in Eagles Landing Country Club** Welcome to this magnificent estate located in the prestigious Eagles Landing Country Club. Nestled on 1.56 acres, this custom-built home offers over 10,250 square feet of pure luxury. As you enter, you are greeted by soaring 20+ foot ceilings that create an open and airy atmosphere throughout. The main level features an oversized owner’s suite, offering a private retreat with a spa-like bathroom and walk-in closets. The chef's kitchen is a culinary dream, outfitted with a brand-new Wolf commercial-grade stove, a Sub-Zero refrigerator, and high-end finishes that elevate every meal preparation experience. The floor plan seamlessly integrates indoor and outdoor living, perfect for entertaining. This 7-bedroom, 7.5-bath home boasts lavish features, Perfect for entertaining, the home includes a resort-style pool, hot tub, and a fully equipped outdoor kitchen. Inside, enjoy movie nights in your private 15-seat theater or stay active in the gym area. Located in a gated, guard-secured golf course community, this property provides ultimate privacy and security while offering exclusive amenities. Every detail of this home has been crafted for elegance and comfort, making it the perfect blend of luxury living and modern convenience. Experience the finest lifestyle Eagles Landing has to offer.
Property Details for 1012 LEGACY HILLS Drive
- Subdivision ComplexEagles Landing Country Club
- Architectural StyleTraditional
- ExteriorGas Grill
- Num Of Garage Spaces3
- Num Of Parking Spaces3
- Parking FeaturesGarage
- Property AttachedNo
- Waterfront FeaturesNone
LISTING UPDATED:
- StatusClosed
- MLS #7452232
- Days on Site158
- Taxes$13,594 / year
- HOA Fees$2,400 / year
- MLS TypeResidential
- Year Built2003
- Lot Size1.56 Acres
- CountryHenry - GA
LISTING UPDATED:
- StatusClosed
- MLS #7452232
- Days on Site158
- Taxes$13,594 / year
- HOA Fees$2,400 / year
- MLS TypeResidential
- Year Built2003
- Lot Size1.56 Acres
- CountryHenry - GA
Building Information for 1012 LEGACY HILLS Drive
- StoriesThree Or More
- Year Built2003
- Lot Size1.5600 Acres
Payment Calculator
Term
Interest
Home Price
Down Payment
The Payment Calculator is for illustrative purposes only. Read More
Property Information for 1012 LEGACY HILLS Drive
Summary
Location and General Information
- Community Features: Country Club
- Directions: USE GPS
- View: City
- Coordinates: 33.501658,-84.19663
School Information
- Elementary School: Flippen
- Middle School: Eagles Landing
- High School: Eagles Landing
Taxes and HOA Information
- Parcel Number: 051G01107000
- Tax Year: 2024
- Tax Legal Description: LLOT-32 LDIST-7 LOT-48 BLOCK-S EAGLES LANDING
- Tax Lot: 48
Virtual Tour
- Virtual Tour Link PP: https://www.propertypanorama.com/1012-LEGACY-HILLS-Drive-Mcdonough-GA-30253/unbranded
Parking
- Open Parking: No
Interior and Exterior Features
Interior Features
- Cooling: Central Air
- Heating: Natural Gas
- Appliances: Gas Cooktop, Gas Range
- Basement: Daylight, Walk-Out Access
- Fireplace Features: Family Room
- Flooring: Tile, Wood
- Interior Features: Entrance Foyer 2 Story
- Levels/Stories: Three Or More
- Other Equipment: Home Theater
- Window Features: Double Pane Windows
- Kitchen Features: Kitchen Island
- Master Bathroom Features: Soaking Tub
- Foundation: Slab
- Main Bedrooms: 2
- Total Half Baths: 2
- Bathrooms Total Integer: 9
- Main Full Baths: 2
- Bathrooms Total Decimal: 8
Exterior Features
- Accessibility Features: None
- Construction Materials: Brick
- Fencing: Back Yard
- Horse Amenities: None
- Patio And Porch Features: Terrace
- Pool Features: Private, Waterfall
- Road Surface Type: Asphalt
- Roof Type: Shingle
- Security Features: Secured Garage/Parking, Security Gate, Security Guard
- Spa Features: None
- Laundry Features: Common Area
- Pool Private: Yes
- Road Frontage Type: Private Road
- Other Structures: Outdoor Kitchen
Property
Utilities
- Sewer: Public Sewer
- Utilities: Cable Available, Electricity Available, Natural Gas Available, Phone Available, Sewer Available, Underground Utilities, Water Available
- Water Source: Public
- Electric: 110 Volts, 220 Volts, 220 Volts in Laundry
Property and Assessments
- Home Warranty: No
- Property Condition: Resale
Green Features
- Green Energy Efficient: None
- Green Energy Generation: None
Lot Information
- Above Grade Finished Area: 6396
- Common Walls: No Common Walls
- Lot Features: Back Yard, Cul-De-Sac
- Waterfront Footage: None
Rental
Rent Information
- Land Lease: No
- Occupant Types: Owner
Public Records for 1012 LEGACY HILLS Drive
Tax Record
- 2024$13,594.00 ($1,132.83 / month)
Home Facts
- Beds7
- Baths7
- Total Finished SqFt10,250 SqFt
- Above Grade Finished6,396 SqFt
- Below Grade Finished3,854 SqFt
- StoriesThree Or More
- Lot Size1.5600 Acres
- StyleSingle Family Residence
- Year Built2003
- APN051G01107000
- CountyHenry - GA
- Fireplaces3




