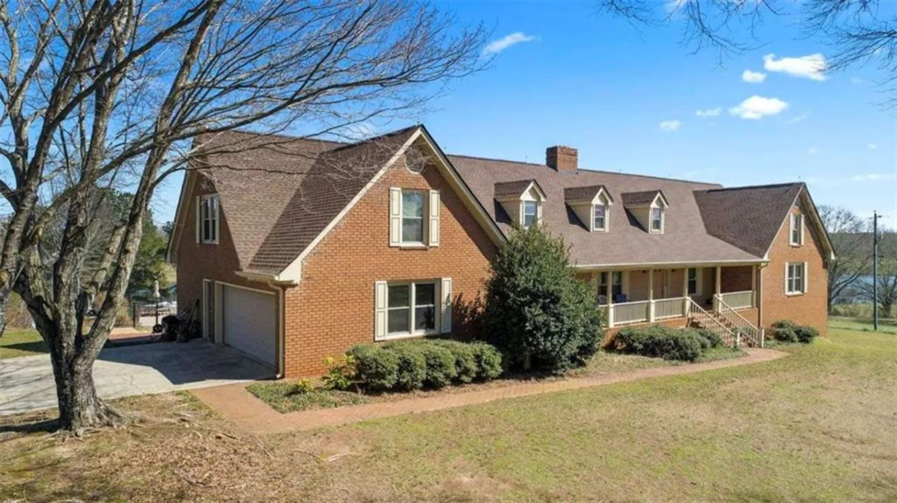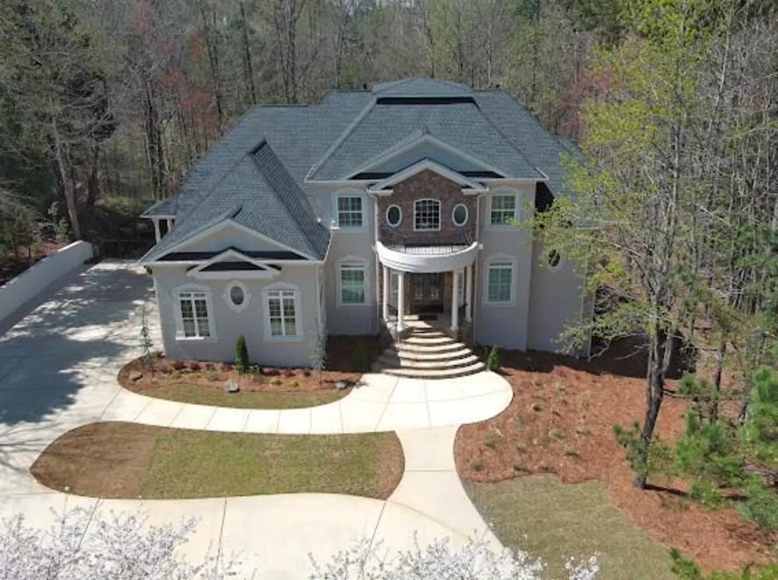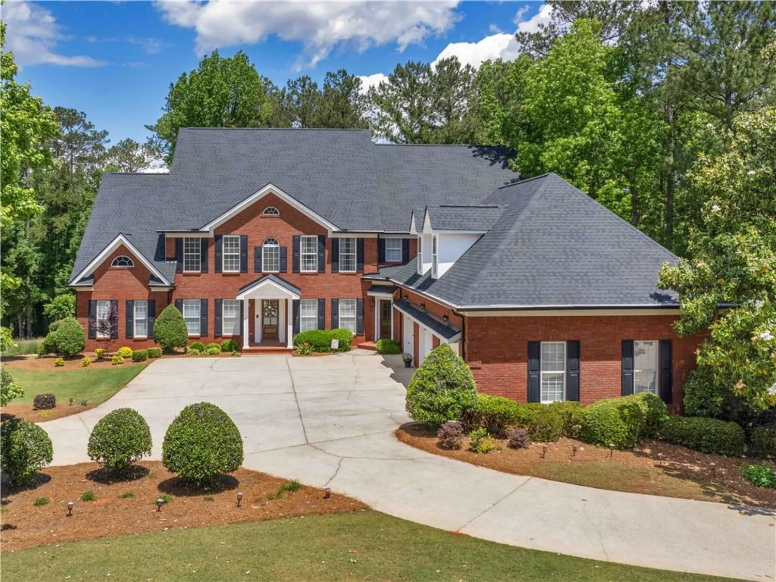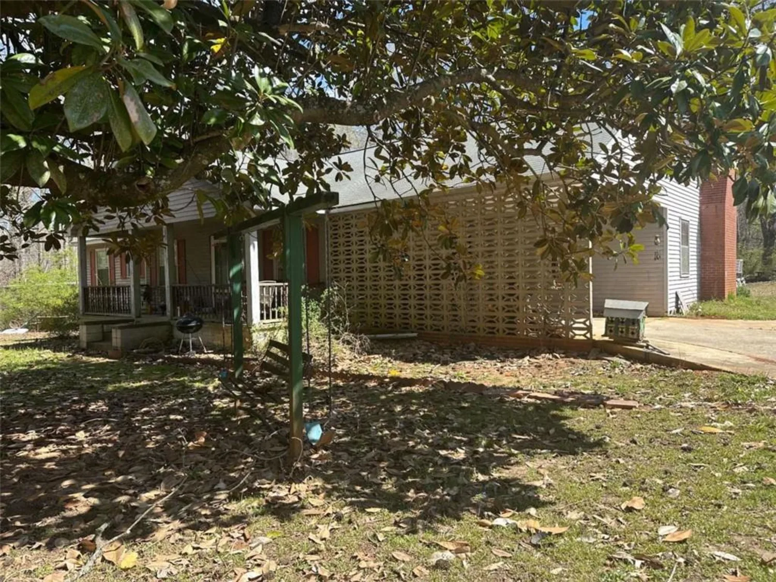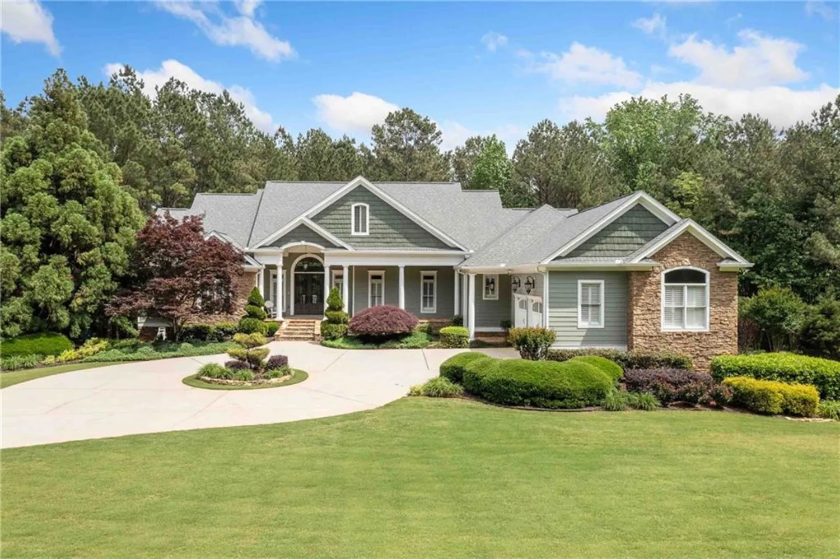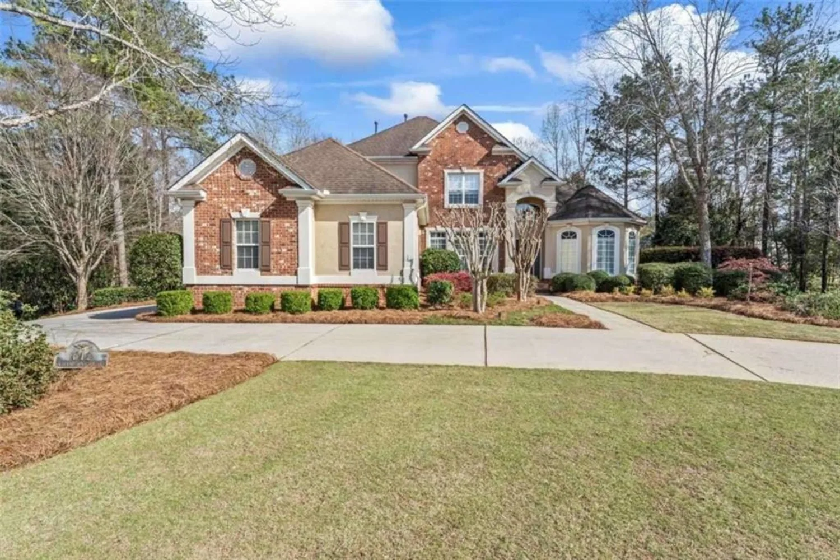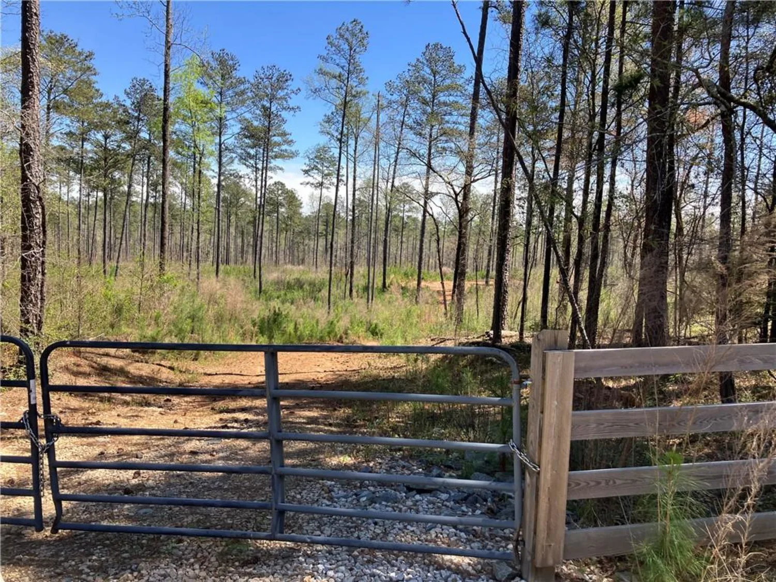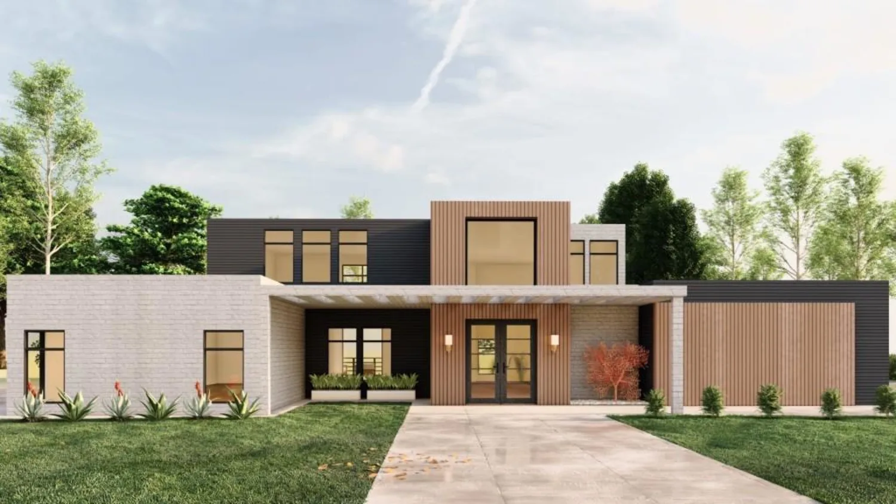118 whitestone driveMcdonough, GA 30253
118 whitestone driveMcdonough, GA 30253
Description
Fall in love with this luxurious home in one of Henry County's most coveted small subdivisions. Whitestone is made up of just 15 lots, of which 14 already have homes. This particular home is a gorgeous custom craftsman with luxury finishes around every corner. The master suite on the main floor comes complete with a spacious bathroom and massive walk-in closet. The chef's kitchen looks onto a cozy family room with a stone fireplace that extends all the way to the top of the cathedral ceilings. In addition to the three bedrooms upstairs, there is a large lofted area, great for play or fitness. The basement offers a second kitchen, bedroom, and its own garage making it a great space for an in-law suite or just extra privacy for guests. The back lawn is completely private and is accompanied by multiple spaces that are perfect for entertaining, including a large deck and fire pit seating area. So much thought went into making this home not only luxurious, but also highly functional for whatever lifestyle. This is a must see in a neighborhood where homes rarely hit the market!
Property Details for 118 Whitestone Drive
- Subdivision ComplexWhitestone
- Architectural StyleCraftsman
- ExteriorPrivate Entrance
- Num Of Garage Spaces4
- Num Of Parking Spaces4
- Parking FeaturesAttached, Driveway, Garage, Garage Faces Side
- Property AttachedNo
- Waterfront FeaturesNone
LISTING UPDATED:
- StatusActive
- MLS #7577829
- Days on Site1
- Taxes$12,576 / year
- HOA Fees$600 / year
- MLS TypeResidential
- Year Built2004
- Lot Size1.00 Acres
- CountryHenry - GA
LISTING UPDATED:
- StatusActive
- MLS #7577829
- Days on Site1
- Taxes$12,576 / year
- HOA Fees$600 / year
- MLS TypeResidential
- Year Built2004
- Lot Size1.00 Acres
- CountryHenry - GA
Building Information for 118 Whitestone Drive
- StoriesTwo
- Year Built2004
- Lot Size1.0000 Acres
Payment Calculator
Term
Interest
Home Price
Down Payment
The Payment Calculator is for illustrative purposes only. Read More
Property Information for 118 Whitestone Drive
Summary
Location and General Information
- Community Features: None
- Directions: GPS Friendly
- View: Trees/Woods
- Coordinates: 33.428432,-84.244529
School Information
- Elementary School: Mount Carmel - Henry
- Middle School: Hampton
- High School: Hampton
Taxes and HOA Information
- Parcel Number: 037B01004000
- Tax Year: 2024
- Tax Legal Description: LLOT-172 LDIST-6 LOT-4 WHITESTONE
Virtual Tour
- Virtual Tour Link PP: https://www.propertypanorama.com/118-Whitestone-Drive-Mcdonough-GA-30253/unbranded
Parking
- Open Parking: Yes
Interior and Exterior Features
Interior Features
- Cooling: Ceiling Fan(s), Central Air
- Heating: Central
- Appliances: Dishwasher, Double Oven, Dryer, Electric Range, Microwave, Range Hood, Refrigerator, Self Cleaning Oven, Washer
- Basement: Boat Door, Driveway Access, Finished, Finished Bath, Full, Interior Entry
- Fireplace Features: Family Room, Gas Log, Living Room
- Flooring: Carpet, Hardwood, Sustainable
- Interior Features: Beamed Ceilings, Bookcases, Cathedral Ceiling(s), Coffered Ceiling(s), Entrance Foyer 2 Story, High Ceilings 10 ft Lower, High Ceilings 10 ft Main, High Ceilings 10 ft Upper, High Speed Internet, His and Hers Closets, Vaulted Ceiling(s), Walk-In Closet(s)
- Levels/Stories: Two
- Other Equipment: None
- Window Features: Insulated Windows
- Kitchen Features: Cabinets Stain, Eat-in Kitchen, Kitchen Island
- Master Bathroom Features: Double Vanity, Separate Tub/Shower
- Foundation: Concrete Perimeter
- Main Bedrooms: 2
- Total Half Baths: 2
- Bathrooms Total Integer: 8
- Main Full Baths: 2
- Bathrooms Total Decimal: 7
Exterior Features
- Accessibility Features: None
- Construction Materials: Wood Siding, Other
- Fencing: Back Yard, Wood
- Horse Amenities: None
- Patio And Porch Features: Covered, Deck, Front Porch
- Pool Features: None
- Road Surface Type: Asphalt, Paved
- Roof Type: Composition, Shingle
- Security Features: None
- Spa Features: None
- Laundry Features: Laundry Room, Main Level, Mud Room
- Pool Private: No
- Road Frontage Type: Private Road
- Other Structures: Other
Property
Utilities
- Sewer: Public Sewer
- Utilities: Cable Available, Electricity Available, Natural Gas Available, Sewer Available, Water Available
- Water Source: Public
- Electric: 110 Volts
Property and Assessments
- Home Warranty: No
- Property Condition: Resale
Green Features
- Green Energy Efficient: None
- Green Energy Generation: None
Lot Information
- Above Grade Finished Area: 5617
- Common Walls: No Common Walls
- Lot Features: Back Yard, Front Yard, Landscaped
- Waterfront Footage: None
Rental
Rent Information
- Land Lease: No
- Occupant Types: Owner
Public Records for 118 Whitestone Drive
Tax Record
- 2024$12,576.00 ($1,048.00 / month)
Home Facts
- Beds6
- Baths6
- Total Finished SqFt7,450 SqFt
- Above Grade Finished5,617 SqFt
- Below Grade Finished1,833 SqFt
- StoriesTwo
- Lot Size1.0000 Acres
- StyleSingle Family Residence
- Year Built2004
- APN037B01004000
- CountyHenry - GA
- Fireplaces2




