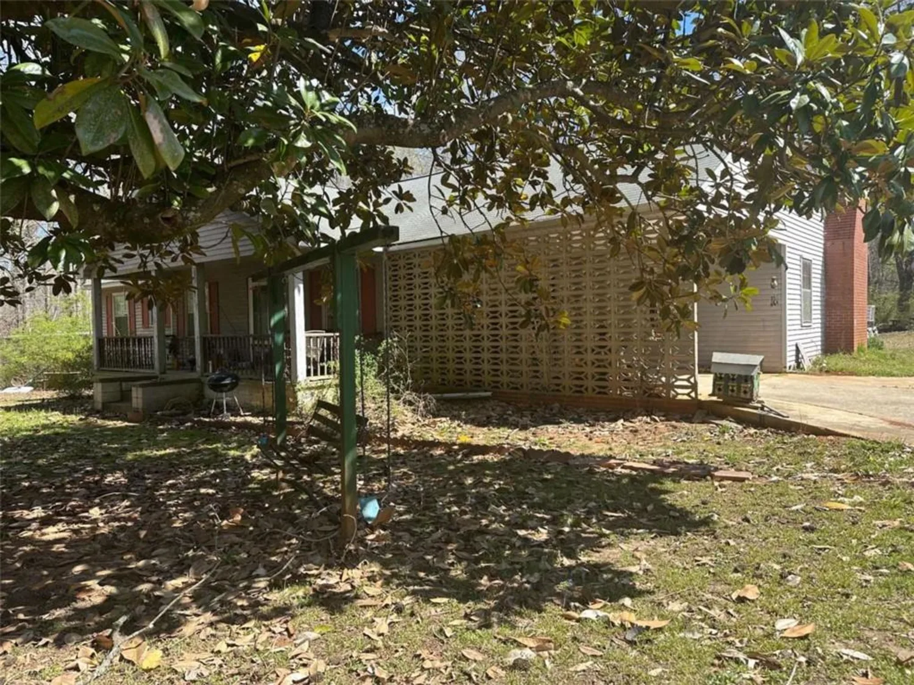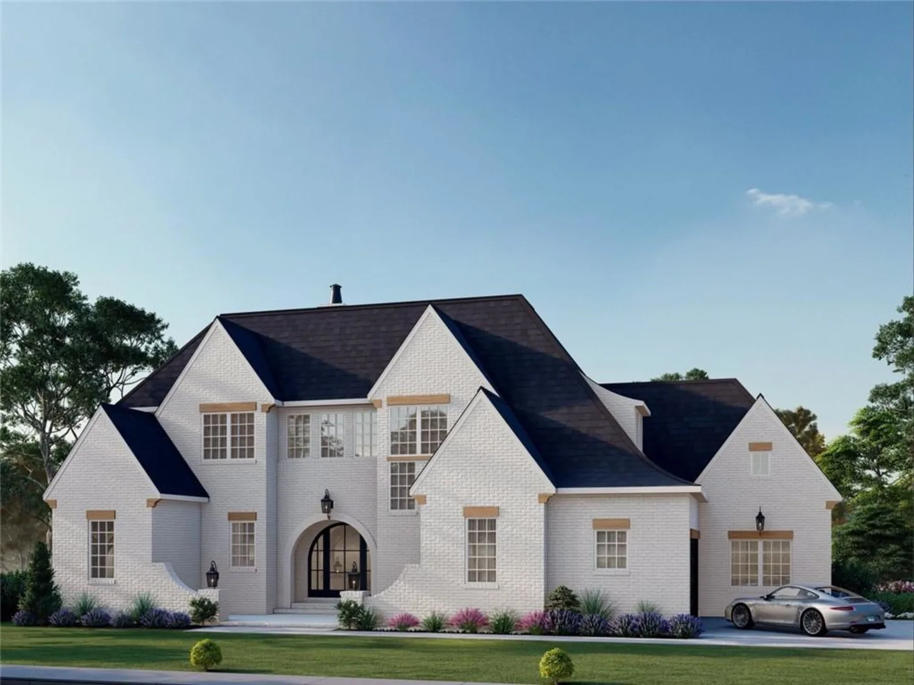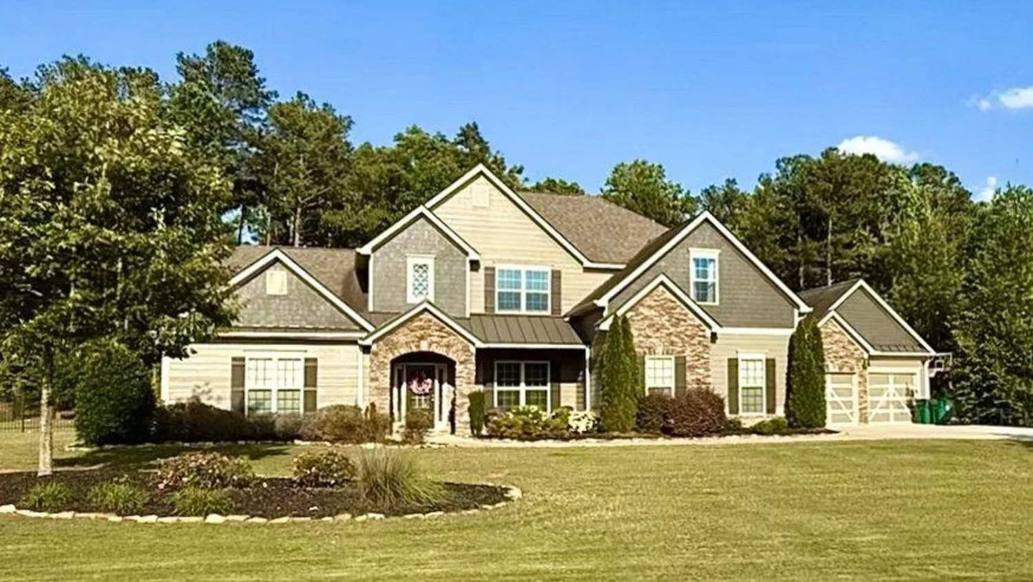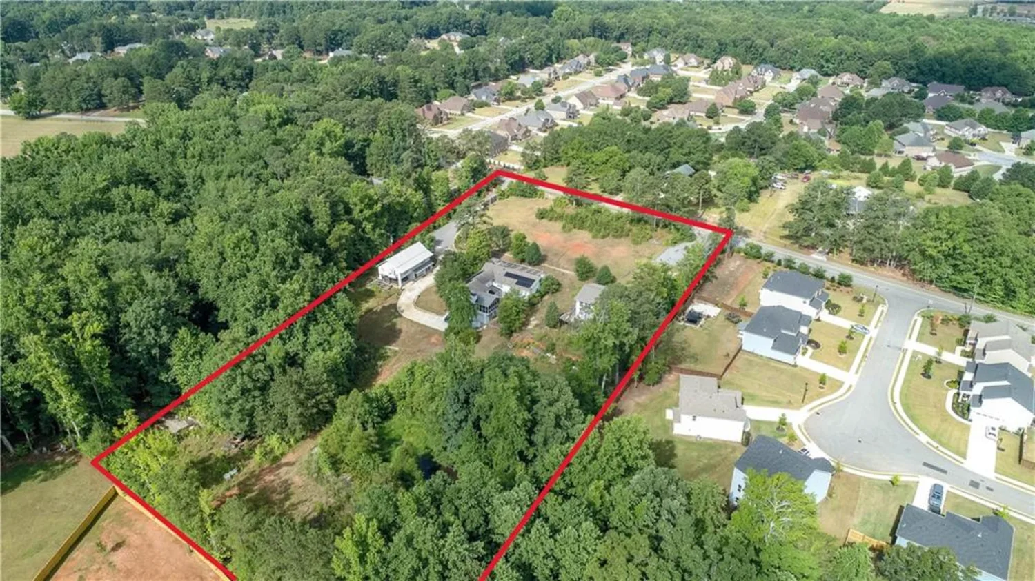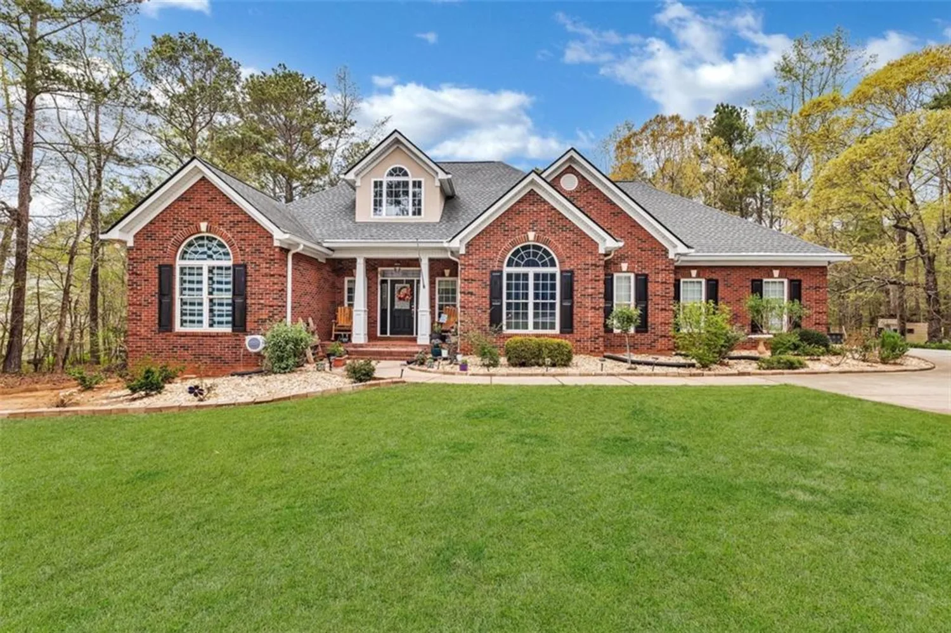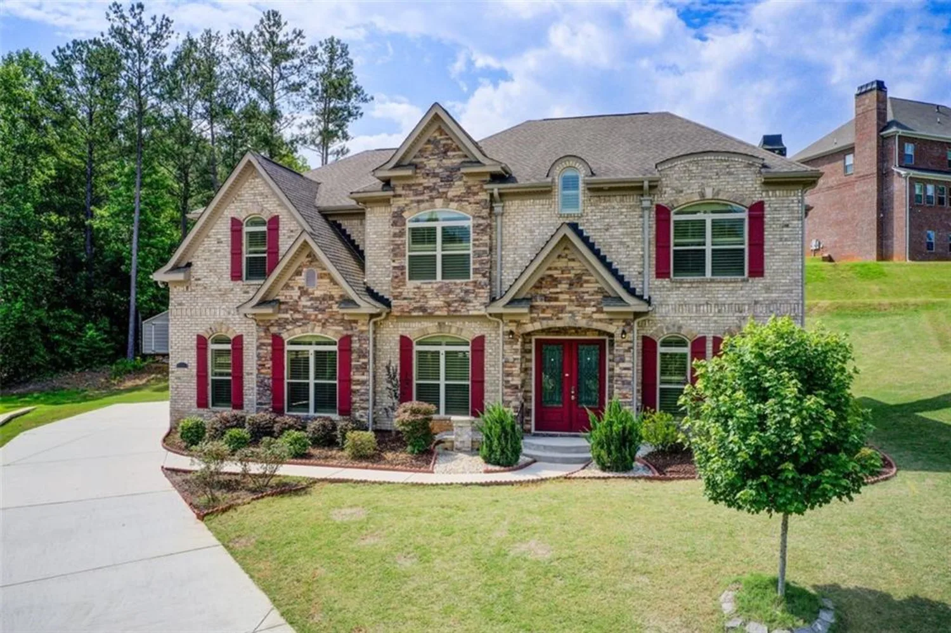2940 e lake roadMcdonough, GA 30252
2940 e lake roadMcdonough, GA 30252
Description
Welcome to this sprawling 8000+s/f all-brick estate! It is set on nearly 12 acres of scenic countryside with peaceful pond views. A picturesque tree-lined driveway leads you to this one-of-a-kind property, where space, comfort, and charm come together to create a true rural retreat. Inside, the warm and inviting living spaces are designed for gathering with family and friends. The main-level living room features a unique brick fireplace and a wall of windows that fill the room with natural light while showcasing the home's rich woodwork and beautiful views. The spacious kitchen is the heart of the home, offering a large island, double wall oven, and plenty of cabinet and counter space - ideal for preparing big meals or hosting get-togethers. The oversized primary suite is a peaceful haven, complete with a private bath featuring a dual vanity, soaking tub, and walk-in shower. Two additional bedrooms and two full baths are also conveniently located on the main floor. Upstairs, two expansive bonus-style bedrooms each boast private baths, along with a central living area that's perfect for a cozy hangout space, game room, or guest retreat. Downstairs, the finished basement offers even more living space with a kitchenette and a second brick fireplace - an ideal spot for family movie nights, holiday gatherings, or relaxing weekends. Outdoor living is what makes this property truly special. The brick patio overlooks a sparkling pool and spa, while the on-site tennis court provides endless entertainment. The covered front porch is the perfect place to sip your morning coffee and take in the peaceful country views. With its generous space, unique character, and serene setting, this remarkable property offers the perfect blend of comfort, charm, and country living. Don't miss the chance to make this one-of-a-kind estate your own.
Property Details for 2940 E Lake Road
- Subdivision ComplexNone
- Architectural StyleTraditional
- ExteriorPrivate Yard, Tennis Court(s)
- Num Of Parking Spaces2
- Parking FeaturesAttached, Garage Door Opener, Garage Faces Rear, Garage Faces Side, Kitchen Level, Parking Pad, RV Access/Parking
- Property AttachedNo
- Waterfront FeaturesPond
LISTING UPDATED:
- StatusActive
- MLS #7550422
- Days on Site66
- Taxes$9,935 / year
- MLS TypeResidential
- Year Built1983
- Lot Size11.87 Acres
- CountryHenry - GA
LISTING UPDATED:
- StatusActive
- MLS #7550422
- Days on Site66
- Taxes$9,935 / year
- MLS TypeResidential
- Year Built1983
- Lot Size11.87 Acres
- CountryHenry - GA
Building Information for 2940 E Lake Road
- StoriesOne and One Half
- Year Built1983
- Lot Size11.8700 Acres
Payment Calculator
Term
Interest
Home Price
Down Payment
The Payment Calculator is for illustrative purposes only. Read More
Property Information for 2940 E Lake Road
Summary
Location and General Information
- Community Features: Tennis Court(s)
- Directions: GPS
- View: Other, Rural, Water
- Coordinates: 33.502791,-84.046306
School Information
- Elementary School: Timber Ridge - Henry
- Middle School: Union Grove
- High School: Union Grove
Taxes and HOA Information
- Parcel Number: 15101001004
- Tax Year: 2024
- Tax Legal Description: Deed Book 19155, Page 296
- Tax Lot: 0
Virtual Tour
- Virtual Tour Link PP: https://www.propertypanorama.com/2940-E-Lake-Road-Mcdonough-GA-30252/unbranded
Parking
- Open Parking: No
Interior and Exterior Features
Interior Features
- Cooling: Ceiling Fan(s), Central Air, Zoned
- Heating: Central, Zoned
- Appliances: Dishwasher, Double Oven, Electric Cooktop, Refrigerator
- Basement: Boat Door, Exterior Entry, Finished, Finished Bath, Full, Interior Entry
- Fireplace Features: Basement, Family Room
- Flooring: Carpet, Ceramic Tile, Hardwood, Vinyl
- Interior Features: Beamed Ceilings, Crown Molding, Double Vanity, Entrance Foyer, High Ceilings, High Speed Internet, Recessed Lighting, Vaulted Ceiling(s), Walk-In Closet(s)
- Levels/Stories: One and One Half
- Other Equipment: None
- Window Features: Insulated Windows
- Kitchen Features: Breakfast Bar, Cabinets Other, Cabinets White, Eat-in Kitchen, Kitchen Island, Pantry, Pantry Walk-In, Second Kitchen, Wine Rack
- Master Bathroom Features: Double Vanity, Separate Tub/Shower, Soaking Tub, Whirlpool Tub
- Foundation: Pillar/Post/Pier
- Main Bedrooms: 3
- Bathrooms Total Integer: 6
- Main Full Baths: 3
- Bathrooms Total Decimal: 6
Exterior Features
- Accessibility Features: None
- Construction Materials: Brick, Brick 4 Sides
- Fencing: Back Yard, Wrought Iron
- Horse Amenities: Pasture
- Patio And Porch Features: Covered, Front Porch, Patio
- Pool Features: In Ground, Private, Salt Water
- Road Surface Type: Asphalt, Paved
- Roof Type: Composition
- Security Features: Smoke Detector(s)
- Spa Features: None
- Laundry Features: Common Area, Laundry Room, Main Level
- Pool Private: Yes
- Road Frontage Type: County Road
- Other Structures: None
Property
Utilities
- Sewer: Septic Tank
- Utilities: Cable Available, Electricity Available, Phone Available, Water Available
- Water Source: Public
- Electric: 110 Volts, 220 Volts
Property and Assessments
- Home Warranty: Yes
- Property Condition: Resale
Green Features
- Green Energy Efficient: None
- Green Energy Generation: None
Lot Information
- Above Grade Finished Area: 5501
- Common Walls: No Common Walls
- Lot Features: Level, Open Lot, Pasture, Private, Sloped
- Waterfront Footage: Pond
Rental
Rent Information
- Land Lease: No
- Occupant Types: Owner
Public Records for 2940 E Lake Road
Tax Record
- 2024$9,935.00 ($827.92 / month)
Home Facts
- Beds5
- Baths6
- Total Finished SqFt7,833 SqFt
- Above Grade Finished5,501 SqFt
- Below Grade Finished2,332 SqFt
- StoriesOne and One Half
- Lot Size11.8700 Acres
- StyleSingle Family Residence
- Year Built1983
- APN15101001004
- CountyHenry - GA
- Fireplaces2





