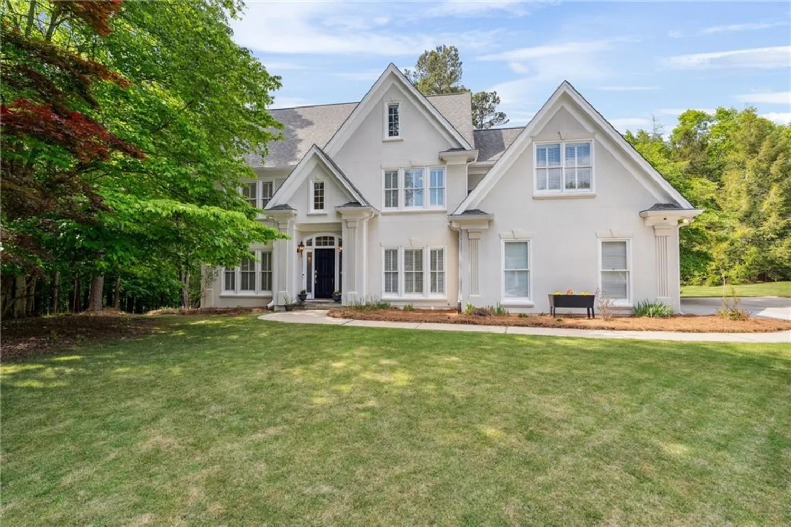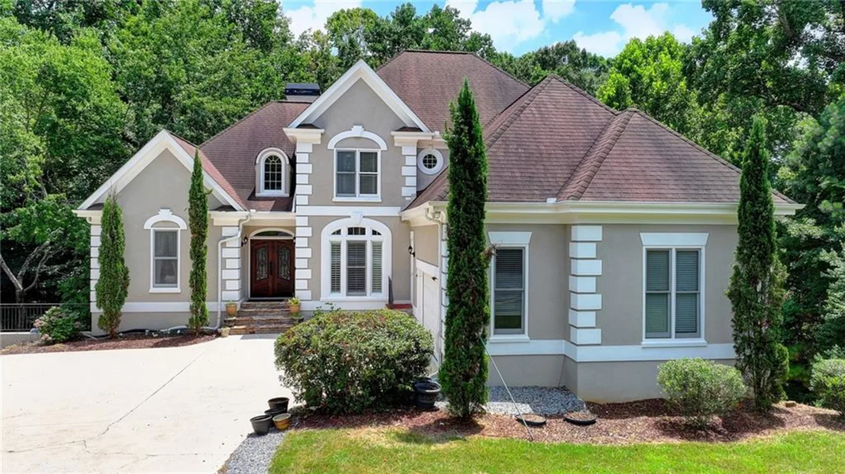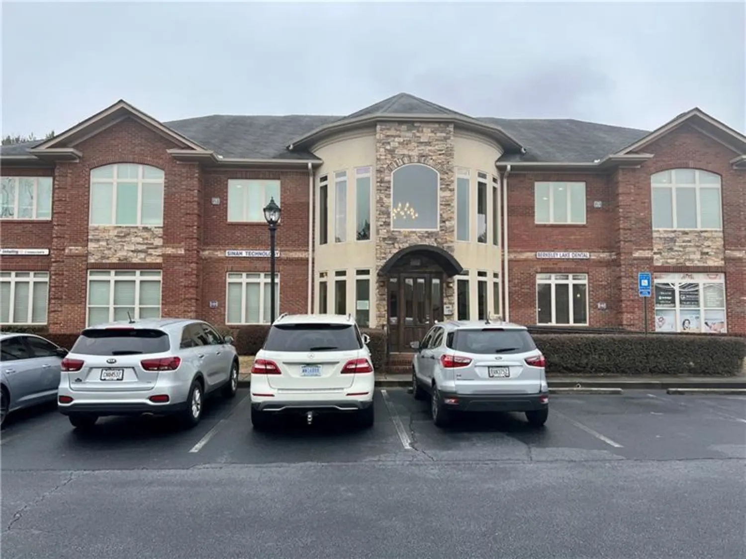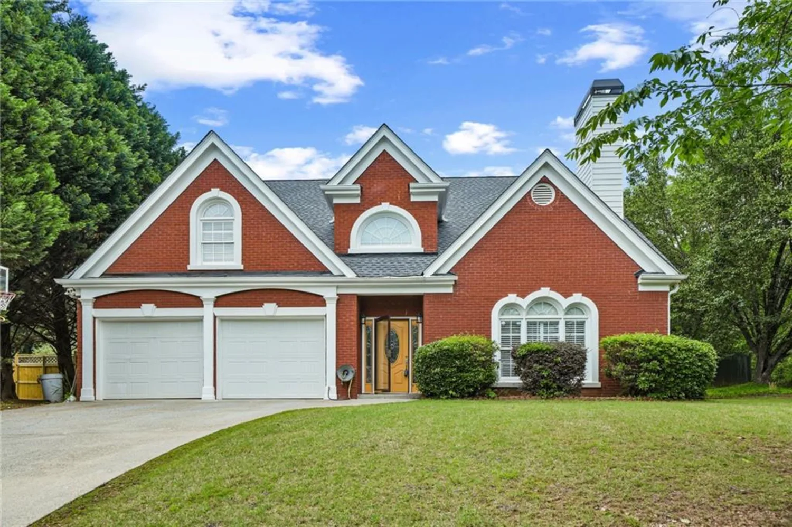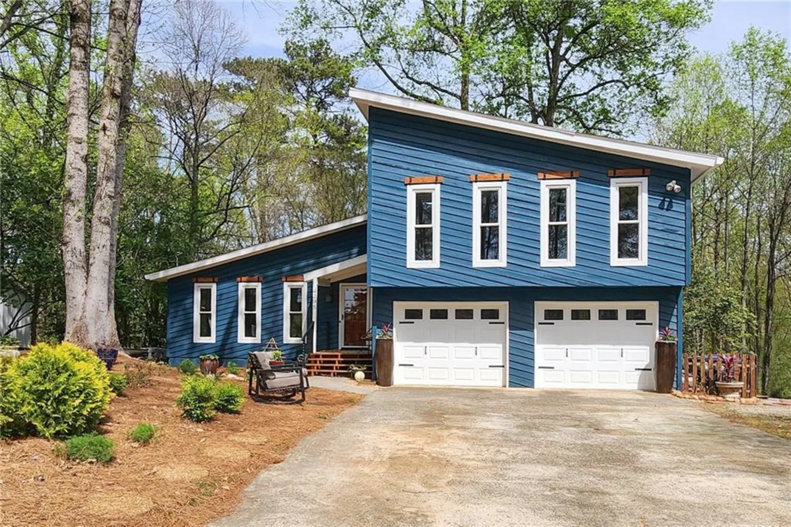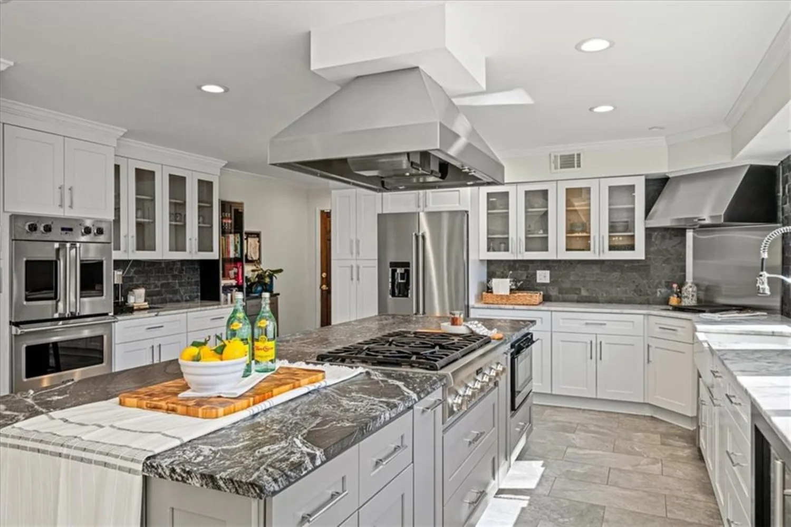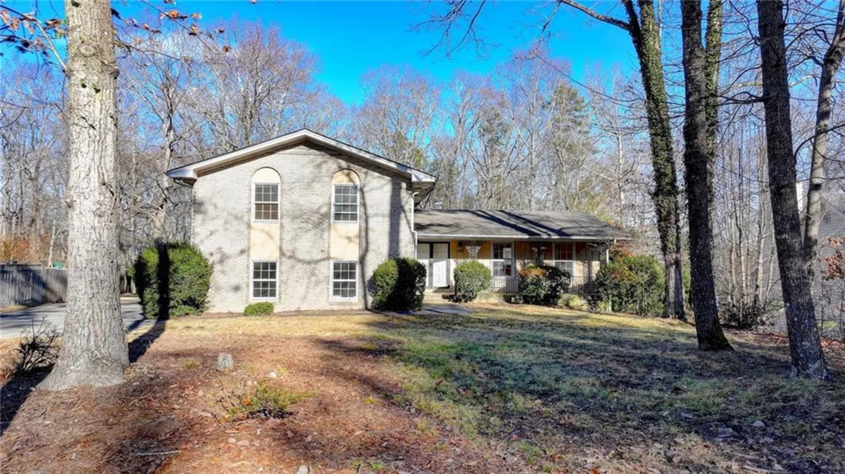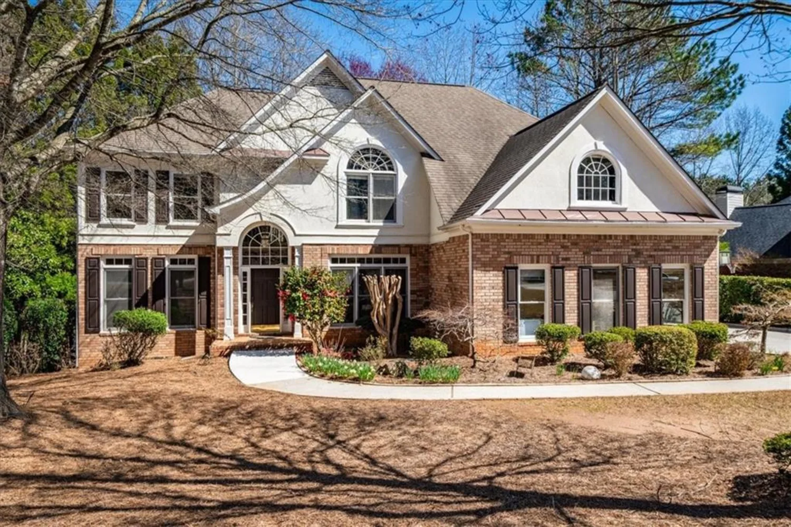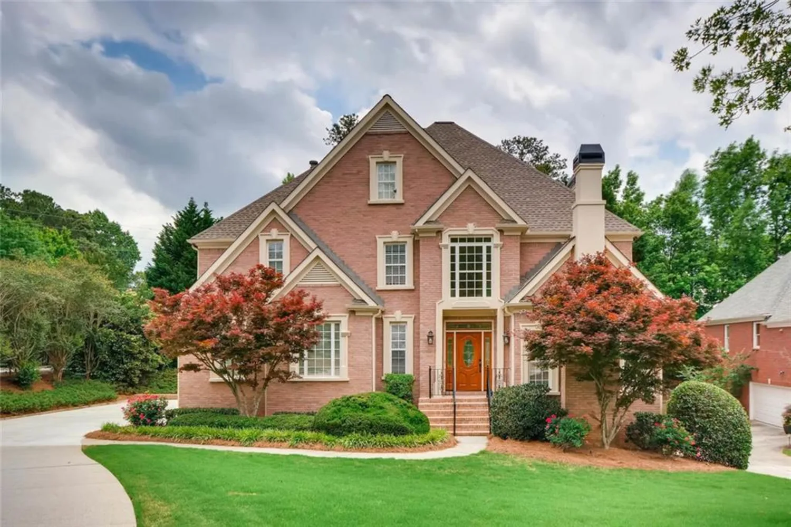3580 hermitage driveBerkeley Lake, GA 30096
3580 hermitage driveBerkeley Lake, GA 30096
Description
Welcome to 3580 Hermitage Dr, a beautifully maintained 4-bedroom, 2.5-bath home in the highly desirable Hermitage Plantation community of Berkeley Lake. This charming 3-sided brick home combines timeless design with modern updates, featuring a traditional floor plan and a bright, inviting sunroom that looks out onto a peaceful, wooded backyard. The heart of the home is the updated kitchen, equipped with stainless steel appliances, granite countertops, soft-close drawers, hardwood floors, and a spacious walk-in pantry. With updated bathrooms, generously sized bedrooms, and plenty of closet space, this home is truly move-in ready. Recent upgrades make this property even more appealing, including two new HVAC units, new garage doors with openers, a remote thermostat-controlled vented gas log fireplace, and custom-made blinds throughout. The unfinished basement offers a blank canvas for whatever additional space or customization you envision. Conveniently located near Peachtree Industrial Blvd and Hwy 141, this home provides easy access to Atlanta, as well as nearby hotspots like Duluth Town Green, downtown Norcross, and Peachtree Corners Town Center. Nature lovers will enjoy the proximity to the Chattahoochee River, with scenic trails and fishing spots. The community also offers two optional HOA memberships: the Berkeley Lake Association, with access to boating, fishing, and a private beach, and the Hermitage Plantation Neighborhood Association, which includes a pool, tennis courts, playground, and walking paths by the river. Choose one or enjoy the perks of both!
Property Details for 3580 Hermitage Drive
- Subdivision ComplexHermitage Plantation
- Architectural StyleTraditional
- ExteriorNone
- Num Of Garage Spaces2
- Num Of Parking Spaces4
- Parking FeaturesDrive Under Main Level, Driveway, Garage, Garage Faces Side
- Property AttachedNo
- Waterfront FeaturesNone
LISTING UPDATED:
- StatusClosed
- MLS #7451115
- Days on Site38
- Taxes$5,853 / year
- MLS TypeResidential
- Year Built1978
- Lot Size0.45 Acres
- CountryGwinnett - GA
Location
Listing Courtesy of Keller Williams Realty Signature Partners - Tim Cowan
LISTING UPDATED:
- StatusClosed
- MLS #7451115
- Days on Site38
- Taxes$5,853 / year
- MLS TypeResidential
- Year Built1978
- Lot Size0.45 Acres
- CountryGwinnett - GA
Building Information for 3580 Hermitage Drive
- StoriesTwo
- Year Built1978
- Lot Size0.4500 Acres
Payment Calculator
Term
Interest
Home Price
Down Payment
The Payment Calculator is for illustrative purposes only. Read More
Property Information for 3580 Hermitage Drive
Summary
Location and General Information
- Community Features: Boating, Fishing, Lake
- Directions: GPS
- View: Neighborhood
- Coordinates: 33.988827,-84.177791
School Information
- Elementary School: Berkeley Lake
- Middle School: Duluth
- High School: Duluth
Taxes and HOA Information
- Parcel Number: R6290 019
- Tax Year: 2023
- Tax Legal Description: L17 BB HERMITAGE PLANTATION
Virtual Tour
- Virtual Tour Link PP: https://www.propertypanorama.com/3580-Hermitage-Drive-Berkeley-Lake-GA-30096/unbranded
Parking
- Open Parking: Yes
Interior and Exterior Features
Interior Features
- Cooling: Ceiling Fan(s), Central Air, Electric, ENERGY STAR Qualified Equipment, Multi Units
- Heating: Central, Natural Gas
- Appliances: Dishwasher, Disposal, Gas Cooktop, Gas Oven, Gas Water Heater, Microwave, Range Hood, Refrigerator
- Basement: Driveway Access, Exterior Entry, Interior Entry, Partial, Unfinished, Walk-Out Access
- Fireplace Features: Gas Log, Living Room
- Flooring: Carpet, Hardwood, Tile, Wood
- Interior Features: Crown Molding, Tray Ceiling(s), Walk-In Closet(s)
- Levels/Stories: Two
- Other Equipment: None
- Window Features: Double Pane Windows, Insulated Windows, Window Treatments
- Kitchen Features: Cabinets White, Solid Surface Counters, Stone Counters
- Master Bathroom Features: Double Vanity
- Foundation: Block, Concrete Perimeter
- Total Half Baths: 1
- Bathrooms Total Integer: 3
- Bathrooms Total Decimal: 2
Exterior Features
- Accessibility Features: None
- Construction Materials: Brick 3 Sides
- Fencing: None
- Horse Amenities: None
- Patio And Porch Features: Deck
- Pool Features: None
- Road Surface Type: Asphalt
- Roof Type: Shingle
- Security Features: Smoke Detector(s)
- Spa Features: None
- Laundry Features: In Kitchen, Laundry Room
- Pool Private: No
- Road Frontage Type: City Street
- Other Structures: None
Property
Utilities
- Sewer: Septic Tank
- Utilities: Cable Available, Electricity Available, Natural Gas Available, Phone Available, Water Available
- Water Source: Public
- Electric: 110 Volts, 220 Volts
Property and Assessments
- Home Warranty: No
- Property Condition: Resale
Green Features
- Green Energy Efficient: HVAC
- Green Energy Generation: None
Lot Information
- Above Grade Finished Area: 2926
- Common Walls: No Common Walls
- Lot Features: Back Yard, Front Yard, Landscaped, Private
- Waterfront Footage: None
Rental
Rent Information
- Land Lease: No
- Occupant Types: Owner
Public Records for 3580 Hermitage Drive
Tax Record
- 2023$5,853.00 ($487.75 / month)
Home Facts
- Beds4
- Baths2
- Total Finished SqFt2,926 SqFt
- Above Grade Finished2,926 SqFt
- StoriesTwo
- Lot Size0.4500 Acres
- StyleSingle Family Residence
- Year Built1978
- APNR6290 019
- CountyGwinnett - GA
- Fireplaces1




