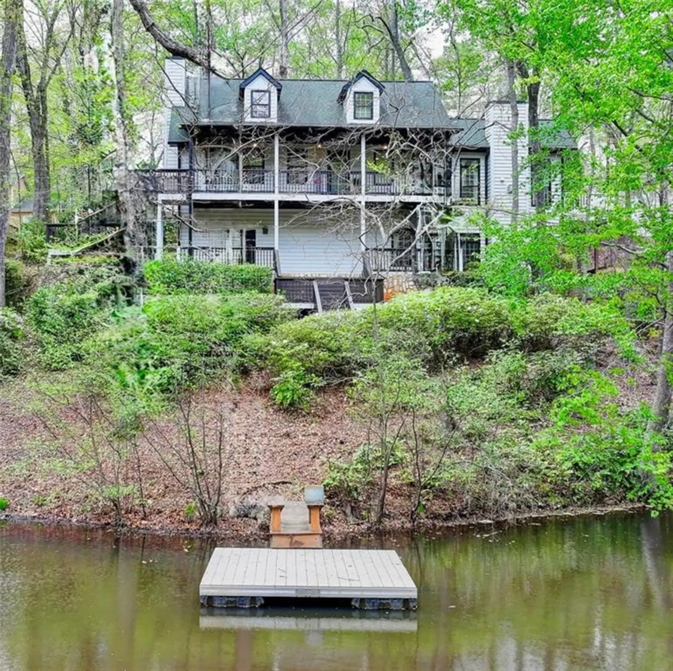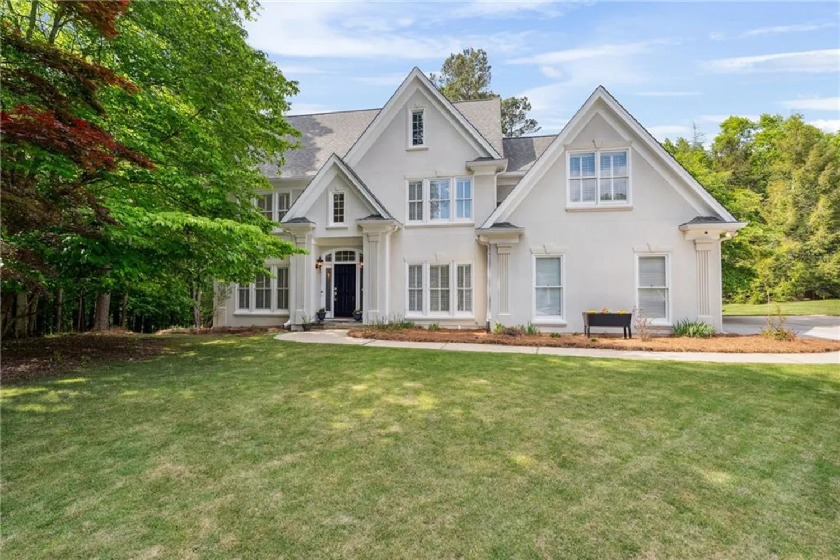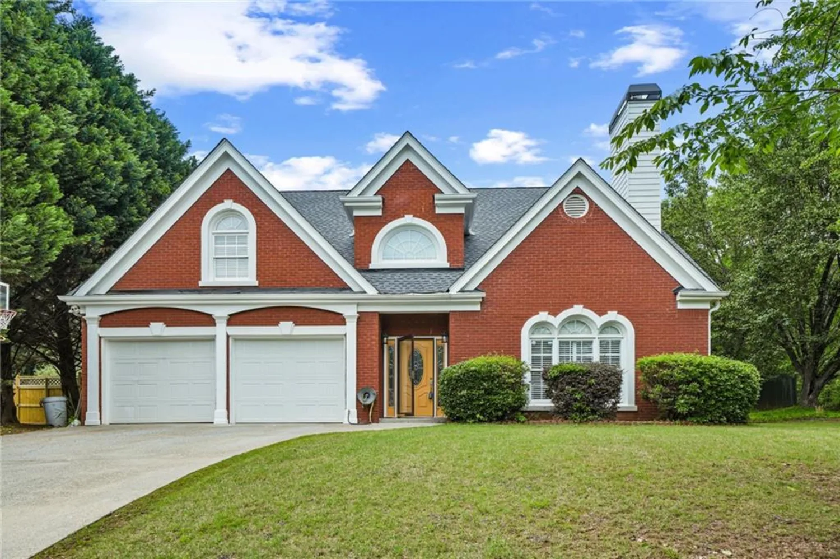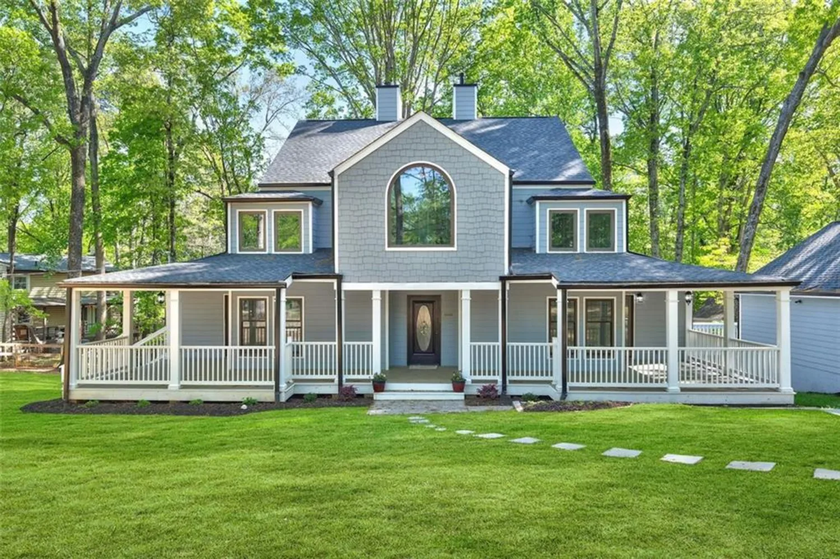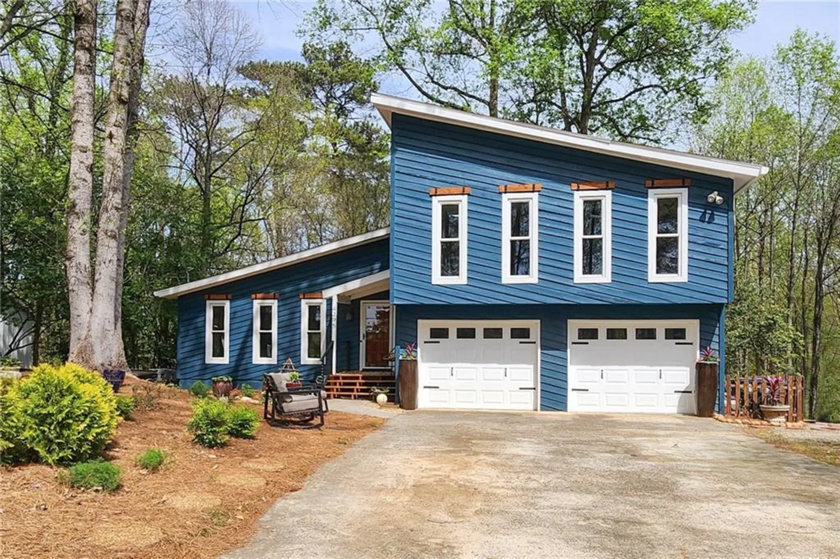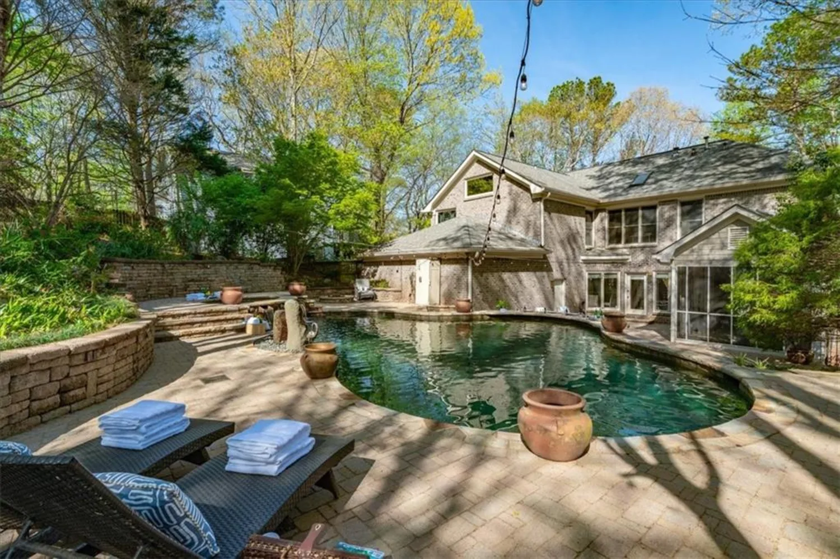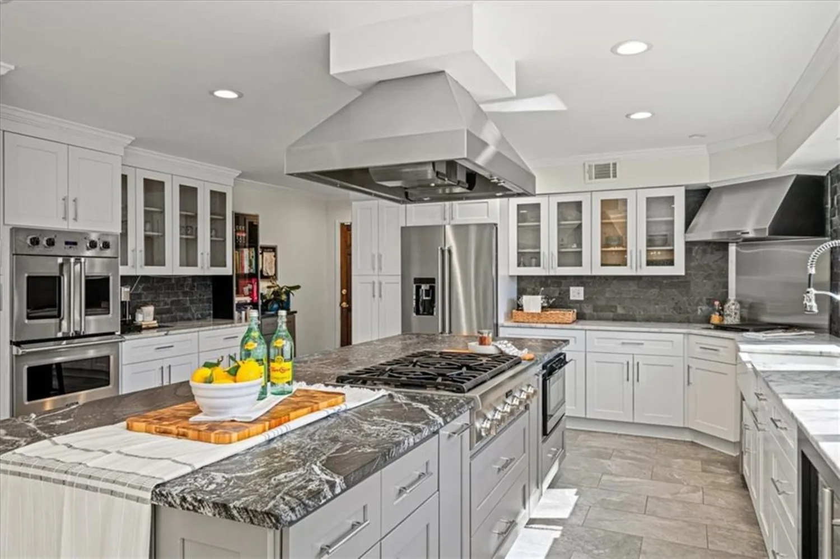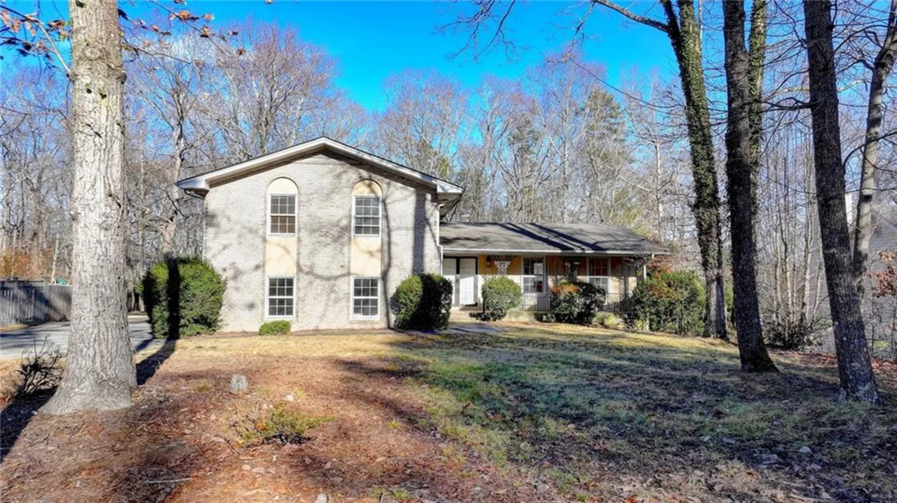4580 lakefield bendBerkeley Lake, GA 30096
4580 lakefield bendBerkeley Lake, GA 30096
Description
Huge Price improvement by $50,000! Bring your highest and best offers. If you are looking for large square footage home, this is it! 5766 sqft + 1,569 sqft finished basement. There is an additional 2,241 sqft of unfinished walk-out sub-basement. The potential is endless for this property. This stunning home offers luxury, space, and tranquility in a prime lake community setting. With 6 bedrooms and 4.5 bathrooms, this residence boasts exceptional features and amenities. Key Features: Bedrooms & Bathrooms: 6 spacious bedrooms and 4.5 modern bathrooms. Outdoor Living: Enjoy three levels of decks, including a privacy deck, along with 3 covered porches, a screened porch, a gazebo, 2 large decks, and a concrete patio. Perfect for outdoor relaxation and entertaining. Exterior & Entry: Elegant iron front entry door and hard coat stucco exterior. Recreation: Indoor basketball court for year-round play. Wooded Lot & Stream: The property sits on a beautiful, wooded lot with a stream, providing a serene natural setting. Proximity to School: The rear property line adjoins an elementary school, making it a convenient walk for families. Community & Location: Situated in a lake community close to parks and the lake. Renovations: Newly renovated kitchens and bathrooms with granite countertops and travertine in the master bath. Flooring: Predominantly wood floors on the main level and basement. Master & Guest Suites: Rare main-level master bedroom and guest bedroom. Upper & Lower Levels: The second level features 2 bedrooms, a den, and a full bath. The basement includes 3 bedrooms, an office, and a wired home theatre with an in-wall speaker system. Fireplaces & Heating/Cooling: Three fireplaces, central vacuum, and four central heated and cooled zones for comfort. Additional Features: Intercom system, new professional landscaping, extra 3-car parking in the driveway, quiet cul-de-sac lot, 2 laundry rooms, walk-in pantry, and a wall of windows on each level. Unfinished Lower Level: This space offers exterior access and can be used for storage, a workshop, or an indoor greenhouse. Experience the perfect blend of luxury, convenience, and natural beauty at 4580 Lakefield Bend. This home is truly a rare find! The square footage is 5,766 sqft per tax record, Seller is stating that there is a second level basement with an additional 1569 sqft for a total of 7,335 sqft. For buyers that need additional sqft, there is an unfinished lower level that you can add another 2,241 sqft for a total of 9,576 sqft. Please verify all sqft. Owner does not guarantee actual square footage. Check our Virtual Tour:
Property Details for 4580 Lakefield Bend
- Subdivision ComplexBerkeley Lake
- Architectural StyleCraftsman
- ExteriorBalcony, Private Yard
- Num Of Garage Spaces2
- Parking FeaturesGarage, Garage Door Opener, Level Driveway
- Property AttachedNo
- Waterfront FeaturesNone
LISTING UPDATED:
- StatusPending
- MLS #7536457
- Days on Site83
- Taxes$9,125 / year
- HOA Fees$325 / year
- MLS TypeResidential
- Year Built1995
- Lot Size0.68 Acres
- CountryGwinnett - GA
LISTING UPDATED:
- StatusPending
- MLS #7536457
- Days on Site83
- Taxes$9,125 / year
- HOA Fees$325 / year
- MLS TypeResidential
- Year Built1995
- Lot Size0.68 Acres
- CountryGwinnett - GA
Building Information for 4580 Lakefield Bend
- StoriesThree Or More
- Year Built1995
- Lot Size0.6800 Acres
Payment Calculator
Term
Interest
Home Price
Down Payment
The Payment Calculator is for illustrative purposes only. Read More
Property Information for 4580 Lakefield Bend
Summary
Location and General Information
- Community Features: None
- Directions: Driving Directions to 4580 Lakefield Bend, Berkeley Lake, GA 1. Get on I-85 N: 2. Take Exit 104 for Pleasant Hill Rd: 3. Continue on Pleasant Hill Rd: 4. Turn right onto Peachtree Industrial Blvd: 5. Turn left onto North Berkeley Lake Rd NW: o Follow North Berkeley Lake Rd NW for about 1 mile. 6. Turn left onto Lakefield Bend: o Continue on Lakefield Bend for about 0.3 miles. Your destination, 4580 Lakefield Bend, Berkeley Lake, GA 30096, will be on the right.
- View: Creek/Stream, Trees/Woods
- Coordinates: 33.978103,-84.188752
School Information
- Elementary School: Berkeley Lake
- Middle School: Duluth
- High School: Duluth
Taxes and HOA Information
- Parcel Number: R6288 242
- Tax Year: 2024
- Tax Legal Description: L9 BA BERKELEY FIELD #1
- Tax Lot: 09
Virtual Tour
Parking
- Open Parking: Yes
Interior and Exterior Features
Interior Features
- Cooling: Ceiling Fan(s), Central Air
- Heating: Central, Forced Air
- Appliances: Dishwasher, Disposal, Double Oven, Microwave
- Basement: Crawl Space, Finished, Interior Entry, Partial, Walk-Out Access
- Fireplace Features: Basement, Brick, Decorative, Gas Log
- Flooring: Carpet, Hardwood
- Interior Features: Bookcases, Crown Molding, Dry Bar, High Ceilings 9 ft Lower, High Ceilings 9 ft Main, His and Hers Closets, Recessed Lighting, Tray Ceiling(s), Vaulted Ceiling(s), Wet Bar
- Levels/Stories: Three Or More
- Other Equipment: Dehumidifier
- Window Features: Bay Window(s), Double Pane Windows, Window Treatments
- Kitchen Features: Breakfast Bar, Breakfast Room, Cabinets Other, Country Kitchen, Other Surface Counters, Pantry Walk-In, Second Kitchen, Solid Surface Counters
- Master Bathroom Features: Double Shower, Double Vanity, Separate Tub/Shower, Whirlpool Tub
- Foundation: Block
- Main Bedrooms: 2
- Total Half Baths: 1
- Bathrooms Total Integer: 5
- Main Full Baths: 2
- Bathrooms Total Decimal: 4
Exterior Features
- Accessibility Features: None
- Construction Materials: Stucco
- Fencing: Back Yard, Wood
- Horse Amenities: None
- Patio And Porch Features: Covered, Deck, Rear Porch, Screened
- Pool Features: None
- Road Surface Type: Asphalt
- Roof Type: Composition
- Security Features: None
- Spa Features: None
- Laundry Features: In Hall, Laundry Room, Main Level
- Pool Private: No
- Road Frontage Type: City Street, County Road
- Other Structures: Gazebo
Property
Utilities
- Sewer: Public Sewer
- Utilities: Electricity Available, Natural Gas Available, Sewer Available, Water Available
- Water Source: Public, Well
- Electric: 110 Volts, 220 Volts
Property and Assessments
- Home Warranty: No
- Property Condition: Resale
Green Features
- Green Energy Efficient: None
- Green Energy Generation: None
Lot Information
- Above Grade Finished Area: 5766
- Common Walls: No Common Walls
- Lot Features: Back Yard, Cul-De-Sac, Sloped, Stream or River On Lot, Wooded
- Waterfront Footage: None
Rental
Rent Information
- Land Lease: No
- Occupant Types: Vacant
Public Records for 4580 Lakefield Bend
Tax Record
- 2024$9,125.00 ($760.42 / month)
Home Facts
- Beds6
- Baths4
- Total Finished SqFt5,766 SqFt
- Above Grade Finished5,766 SqFt
- Below Grade Finished1,569 SqFt
- StoriesThree Or More
- Lot Size0.6800 Acres
- StyleSingle Family Residence
- Year Built1995
- APNR6288 242
- CountyGwinnett - GA
- Fireplaces2




