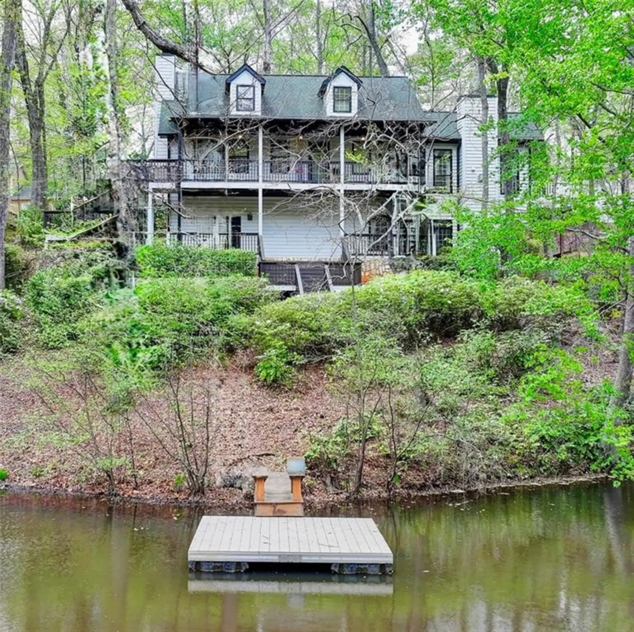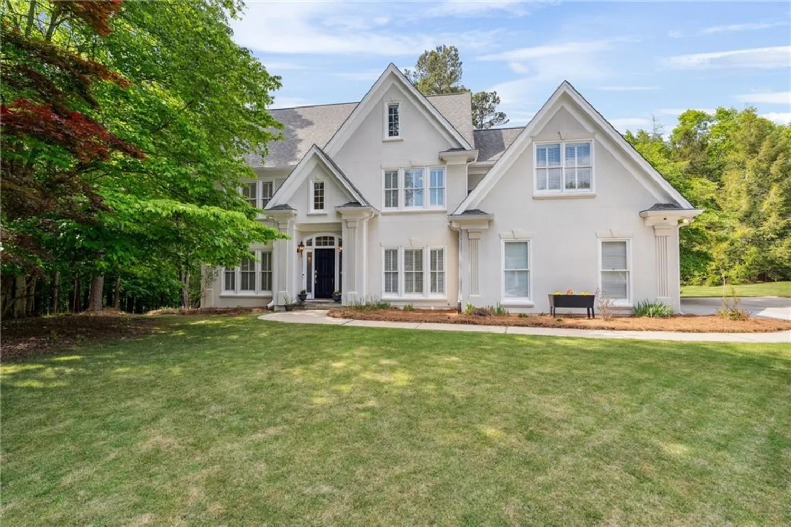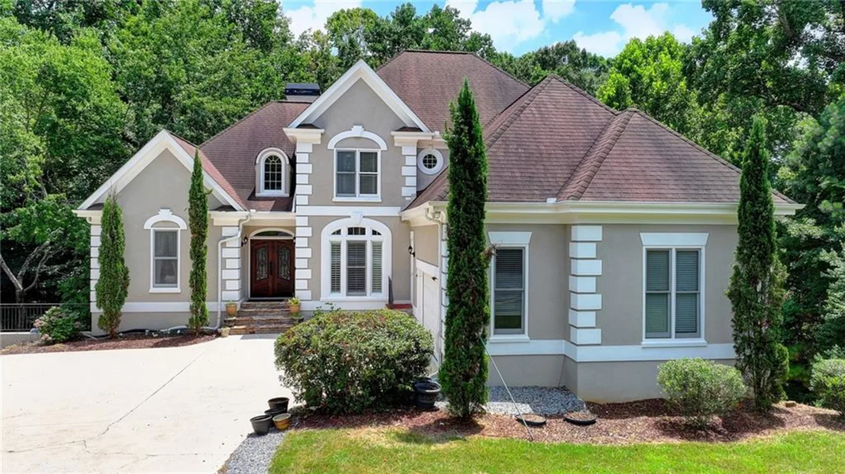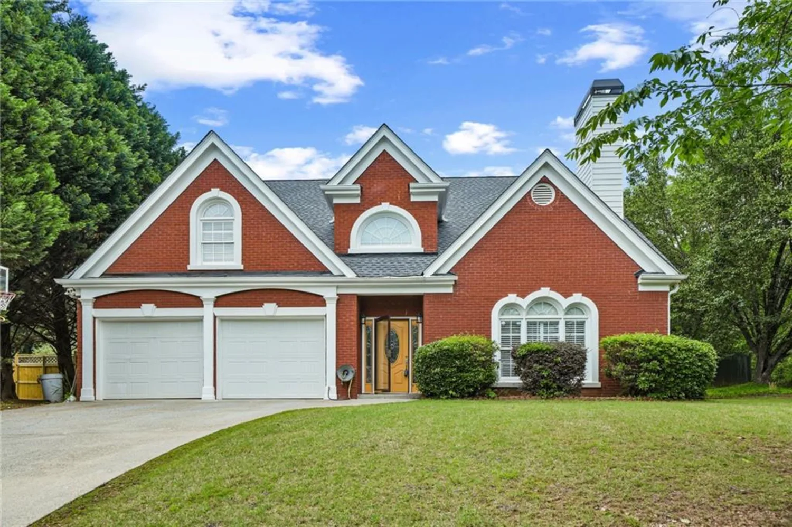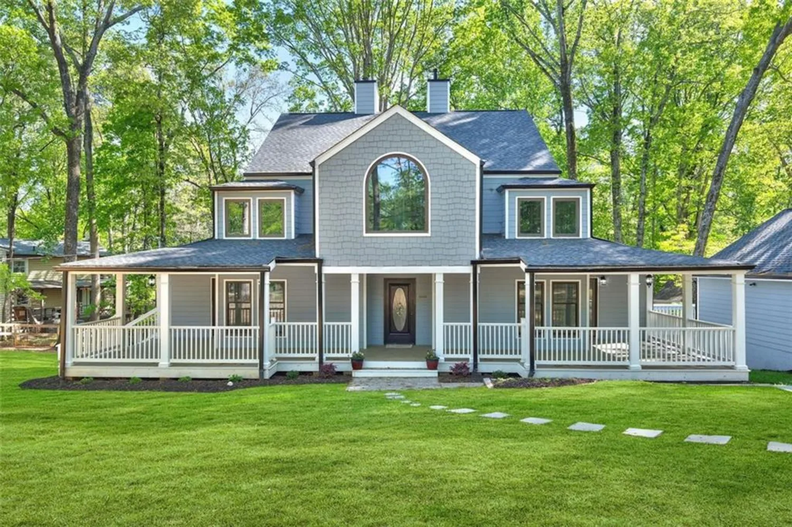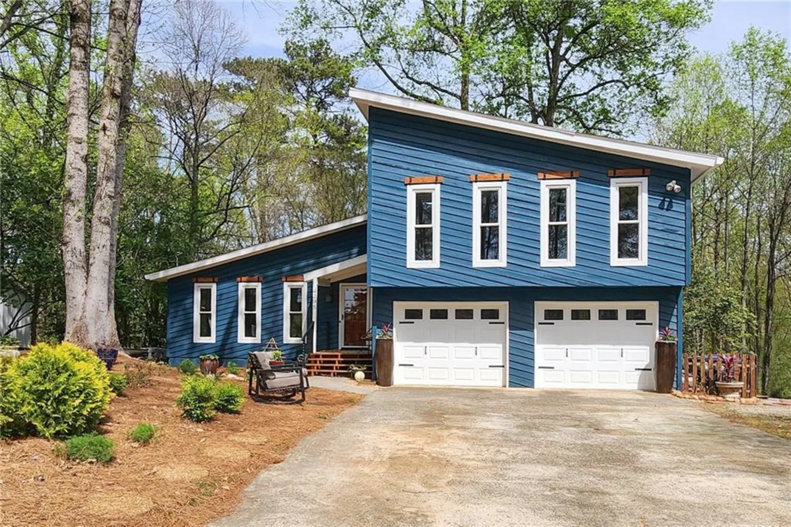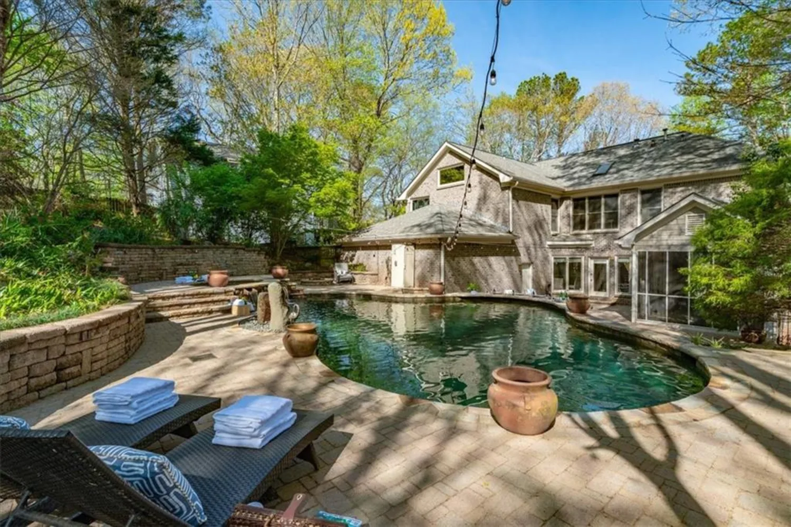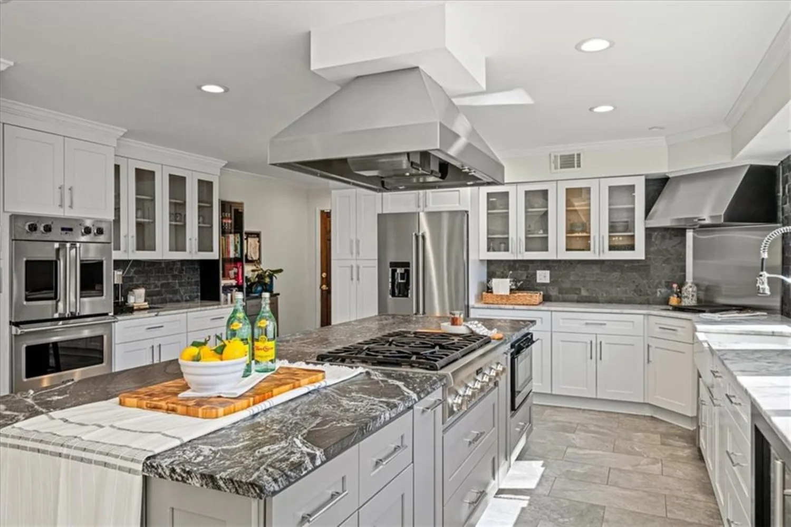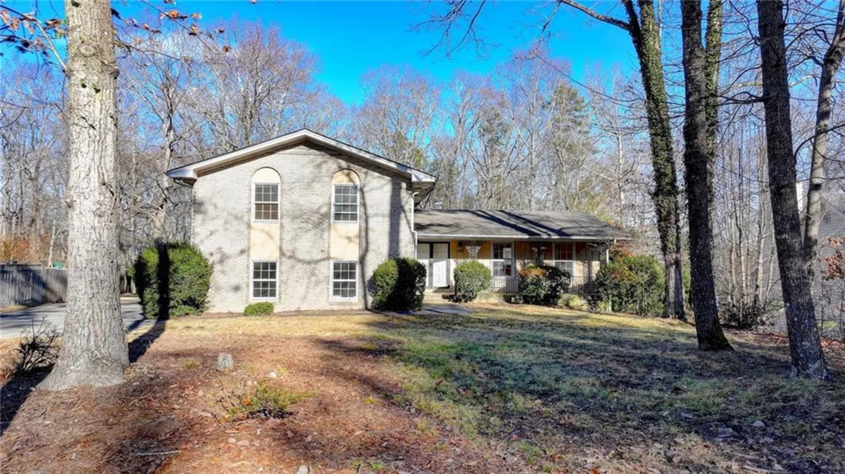3353 glen devon laneBerkeley Lake, GA 30096
3353 glen devon laneBerkeley Lake, GA 30096
Description
Nestled in the highly sought-after City of Berkeley Lake, this beautifully maintained John Wieland-built home offers endless potential. With five bedrooms and four full baths, including a main-level guest suite, this home is designed for comfort, convenience, and flexibility. A grand two-story foyer welcomes you in, leading to a formal dining room and an office/living room, creating an impressive first impression. The two-story family room is a showstopper, featuring floor-to-ceiling windows that flood the space with natural light and offer breathtaking views of the surrounding trees. Custom built-in bookcases add warmth and charm, while the open-concept kitchen seamlessly connects to the private, newly painted deck, making it perfect for entertaining. Elevated above the natural landscape, the deck provides a peaceful retreat with an open, picturesque view where you can enjoy frequent deer sightings. Upstairs, the oversized primary suite is a true sanctuary, complete with a private flex space that can be used as an office, nursery, or cozy sitting area. The primary bath has vaulted ceilings and includes THREE walk-in closets, providing exceptional storage. Two additional bedrooms share a Jack-and-Jill bath with separate sinks, while a third bedroom enjoys its own private en-suite bath. For those seeking even more space, the full, unfinished basement offers 14-foot ceilings and is already stubbed for a bath, presenting endless possibilities for customization. The fenced backyard blends seamlessly with the natural surroundings and requires minimal maintenance. A 3-car garage and an extended driveway provide ample parking, while the sprawling front yard enhances the home’s curb appeal. This home has been thoughtfully updated with a new 6-foot aluminum fence spanning over 500 feet, new flooring, and a freshly painted deck. The new American Standard upstairs AC unit, along with a new dishwasher and microwave, add to the home’s modern conveniences. Located in a prime area with easy access to Berkeley Lake, this home is a rare find—offering space, quality craftsmanship, and an unbeatable setting. Don’t miss your chance to make it yours—schedule a showing today!
Property Details for 3353 Glen Devon Lane
- Subdivision ComplexBerkeley Walk
- Architectural StyleTraditional
- ExteriorPrivate Yard
- Num Of Garage Spaces3
- Parking FeaturesGarage, Garage Door Opener, Garage Faces Side, Kitchen Level, Level Driveway
- Property AttachedNo
- Waterfront FeaturesNone
LISTING UPDATED:
- StatusClosed
- MLS #7539390
- Days on Site3
- Taxes$8,899 / year
- HOA Fees$1,450 / year
- MLS TypeResidential
- Year Built1996
- Lot Size0.59 Acres
- CountryGwinnett - GA
Location
Listing Courtesy of Keller Williams Realty Peachtree Rd. - Jill Rice
LISTING UPDATED:
- StatusClosed
- MLS #7539390
- Days on Site3
- Taxes$8,899 / year
- HOA Fees$1,450 / year
- MLS TypeResidential
- Year Built1996
- Lot Size0.59 Acres
- CountryGwinnett - GA
Building Information for 3353 Glen Devon Lane
- StoriesTwo
- Year Built1996
- Lot Size0.5900 Acres
Payment Calculator
Term
Interest
Home Price
Down Payment
The Payment Calculator is for illustrative purposes only. Read More
Property Information for 3353 Glen Devon Lane
Summary
Location and General Information
- Community Features: Homeowners Assoc, Park, Playground, Pool, Sidewalks, Street Lights, Tennis Court(s)
- Directions: GPS friendly
- View: Trees/Woods
- Coordinates: 33.973811,-84.191309
School Information
- Elementary School: Berkeley Lake
- Middle School: Duluth
- High School: Duluth
Taxes and HOA Information
- Parcel Number: R6288 320
- Tax Year: 2024
- Association Fee Includes: Reserve Fund, Swim, Tennis
- Tax Legal Description: L64 BA BERKELEY WALK #2 PH B
Virtual Tour
- Virtual Tour Link PP: https://www.propertypanorama.com/3353-Glen-Devon-Lane-Berkeley-Lake-GA-30096/unbranded
Parking
- Open Parking: Yes
Interior and Exterior Features
Interior Features
- Cooling: Ceiling Fan(s), Central Air
- Heating: Natural Gas
- Appliances: Dishwasher, Disposal, Double Oven, Dryer, Electric Cooktop, Electric Oven, Gas Water Heater, Microwave, Refrigerator, Washer
- Basement: Bath/Stubbed, Daylight, Exterior Entry, Full, Interior Entry, Unfinished
- Fireplace Features: Family Room, Gas Starter
- Flooring: Carpet, Hardwood, Tile
- Interior Features: Bookcases, Cathedral Ceiling(s), Double Vanity, Entrance Foyer 2 Story, High Ceilings 9 ft Main, High Speed Internet, His and Hers Closets, Vaulted Ceiling(s), Walk-In Closet(s)
- Levels/Stories: Two
- Other Equipment: None
- Window Features: Double Pane Windows
- Kitchen Features: Breakfast Bar, Breakfast Room, Cabinets White, Kitchen Island, Other Surface Counters, Pantry Walk-In, View to Family Room
- Master Bathroom Features: Double Vanity, Separate His/Hers, Separate Tub/Shower, Vaulted Ceiling(s)
- Foundation: Block
- Main Bedrooms: 1
- Bathrooms Total Integer: 4
- Main Full Baths: 1
- Bathrooms Total Decimal: 4
Exterior Features
- Accessibility Features: None
- Construction Materials: Brick, Brick 3 Sides
- Fencing: Back Yard, Fenced, Wrought Iron
- Horse Amenities: None
- Patio And Porch Features: Deck, Front Porch
- Pool Features: None
- Road Surface Type: Asphalt
- Roof Type: Composition
- Security Features: Smoke Detector(s)
- Spa Features: None
- Laundry Features: Laundry Room, Main Level, Mud Room
- Pool Private: No
- Road Frontage Type: County Road
- Other Structures: None
Property
Utilities
- Sewer: Public Sewer
- Utilities: Cable Available, Electricity Available, Natural Gas Available, Sewer Available, Water Available
- Water Source: Public
- Electric: 110 Volts, 220 Volts in Laundry
Property and Assessments
- Home Warranty: No
- Property Condition: Resale
Green Features
- Green Energy Efficient: None
- Green Energy Generation: None
Lot Information
- Above Grade Finished Area: 3754
- Common Walls: No Common Walls
- Lot Features: Back Yard, Cul-De-Sac, Front Yard, Private, Wooded
- Waterfront Footage: None
Rental
Rent Information
- Land Lease: No
- Occupant Types: Vacant
Public Records for 3353 Glen Devon Lane
Tax Record
- 2024$8,899.00 ($741.58 / month)
Home Facts
- Beds5
- Baths4
- Total Finished SqFt3,754 SqFt
- Above Grade Finished3,754 SqFt
- StoriesTwo
- Lot Size0.5900 Acres
- StyleSingle Family Residence
- Year Built1996
- APNR6288 320
- CountyGwinnett - GA
- Fireplaces1




