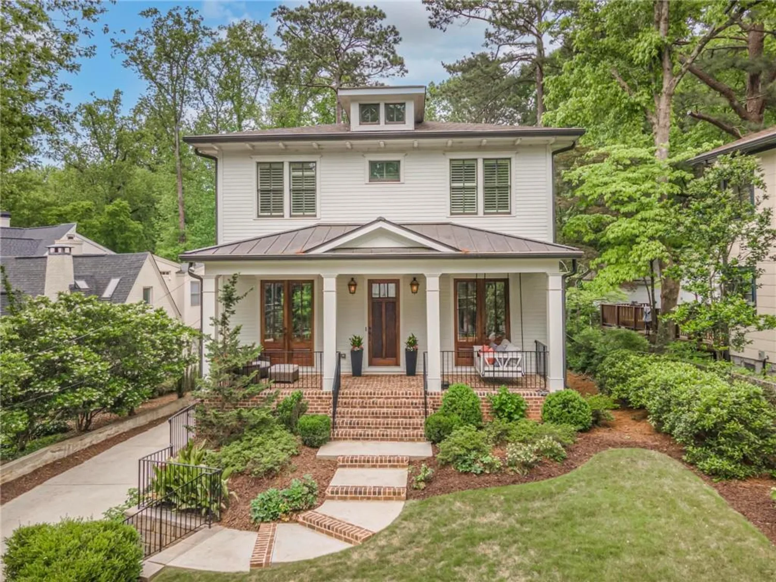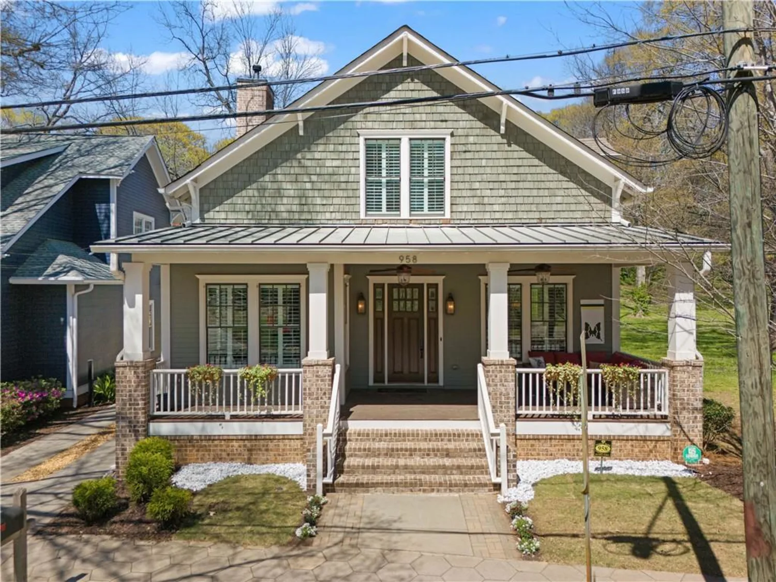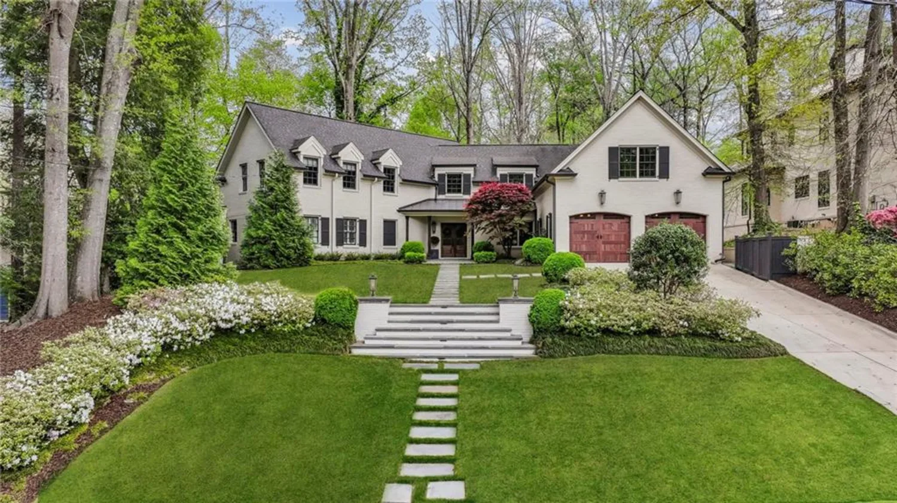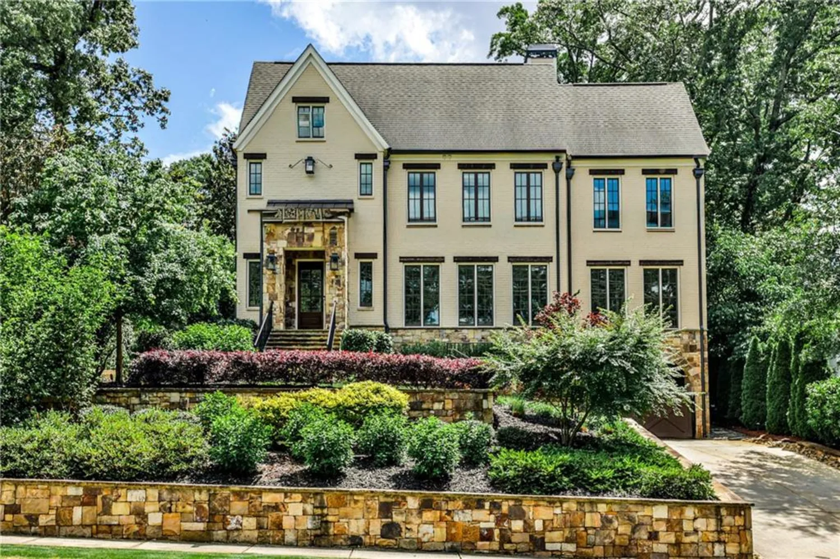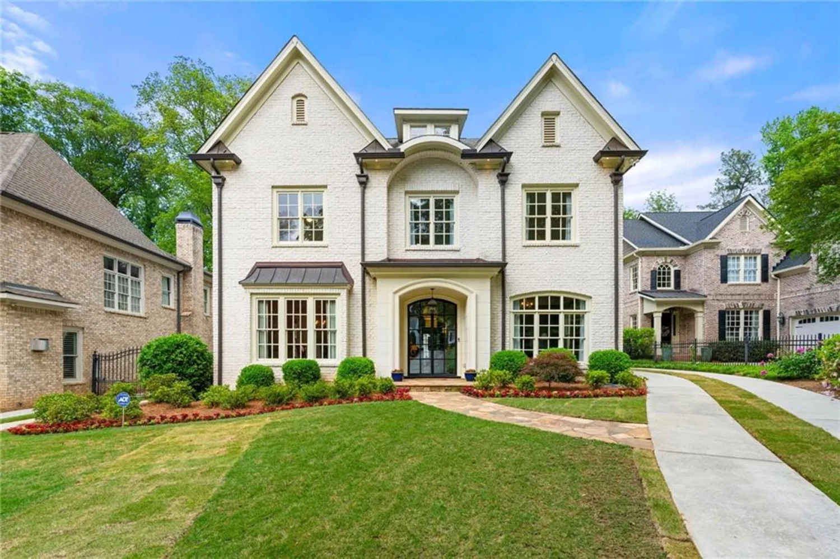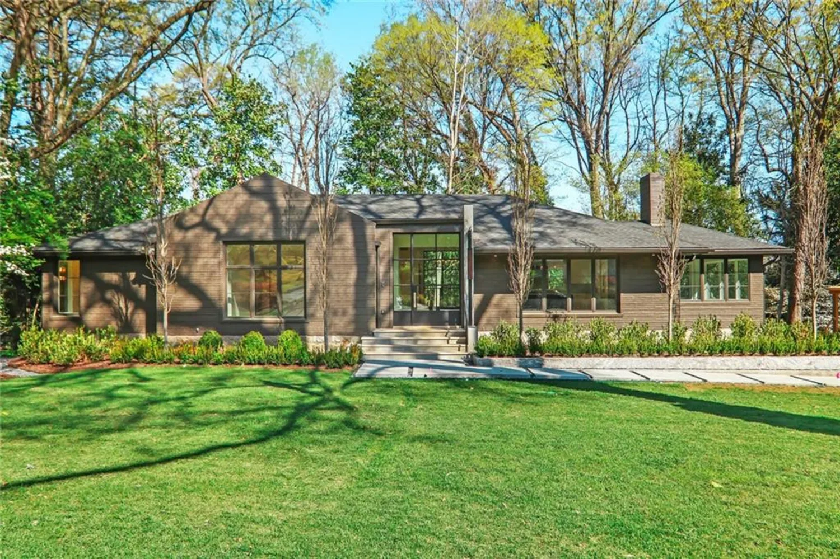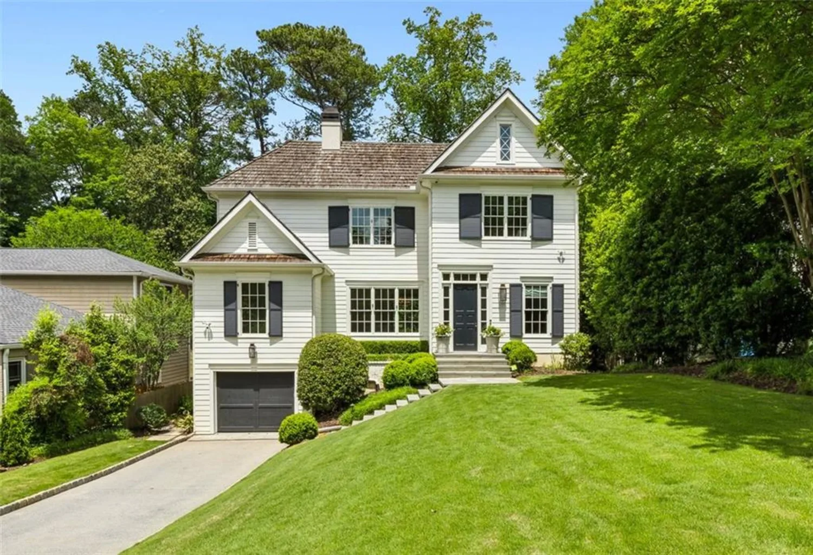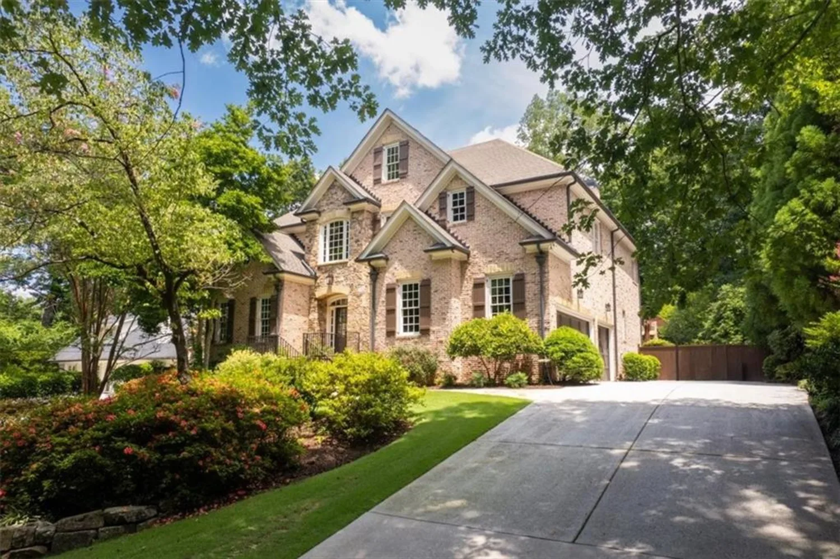1277 avalon place neAtlanta, GA 30306
1277 avalon place neAtlanta, GA 30306
Description
WELCOME HOME! In the heart of Morningside on one of Intown’s most desirable & quiet streets...this intentionally curated modern cottage grants attention to every masterful detail. Boasting 5 spacious bedrooms, 5.5 luxurious baths, a full finished basement, multiple outdoor living spaces, & two car garage every box is checked and every dream is realized! Enter the foyer with herringbone laid white oak floors & admire the custom built in’s framing a formal living room parlor. The central hall opens up into the family room & kitchen where custom cabinets & inlays, quartz counters & waterfall island, Wolf & Subzero Appliance package, & custom fixtures will impress even the most accomplished chef. Don’t miss the walk-in pantry & butler’s pass through to formal dining room with custom trim and designer lighting package. Upstairs...retreat to the Owner's suite, saturated with natural light, a sitting room & fireplace, vaulted ceilings & lovely views of the rear gardens. Relax in the spa like bath highlighted by the custom freestanding tub, carrerra marble walk in shower, & a one of one walk in dressing room! The terrace level is built for entertaining, including an in-law suite, media room, mudroom, & walk-out to the drive side of the home. No detail has been overlooked in this brilliant home on Morningside's BEST STREET. So close to the heart of VaHi shops & restaurants, Elon’s, Piedmont Park, the Atlanta Beltline & everywhere else that's awesome. BRILLIANT!
Property Details for 1277 Avalon Place NE
- Subdivision ComplexMorningside
- Architectural StyleA-Frame, Farmhouse
- ExteriorGarden, Private Yard
- Num Of Garage Spaces2
- Parking FeaturesGarage
- Property AttachedNo
- Waterfront FeaturesNone
LISTING UPDATED:
- StatusPending
- MLS #7449987
- Days on Site313
- Taxes$11,823 / year
- MLS TypeResidential
- Year Built2024
- Lot Size0.18 Acres
- CountryFulton - GA
LISTING UPDATED:
- StatusPending
- MLS #7449987
- Days on Site313
- Taxes$11,823 / year
- MLS TypeResidential
- Year Built2024
- Lot Size0.18 Acres
- CountryFulton - GA
Building Information for 1277 Avalon Place NE
- StoriesThree Or More
- Year Built2024
- Lot Size0.1768 Acres
Payment Calculator
Term
Interest
Home Price
Down Payment
The Payment Calculator is for illustrative purposes only. Read More
Property Information for 1277 Avalon Place NE
Summary
Location and General Information
- Community Features: None
- Directions: from Virginia HIghlands Take Highland North. Right on Mclynn...LEft on Avalon. Its the best looking house on the right.
- View: Other
- Coordinates: 33.789526,-84.352089
School Information
- Elementary School: Morningside-
- Middle School: David T Howard
- High School: Midtown
Taxes and HOA Information
- Parcel Number: 17 000200120560
- Tax Year: 2023
- Tax Legal Description: ALL THAT TRACT LOT OR PARCEL OF LAND LYING AND BEING IN LAND LOT 2 OF THE 17TH DISTRICT. FULTON COUNTY GEORGIA. BEING A PART OF LOT 25 OF BLOCK OF NORTH HIGHLAND SUBDIVISION BEING MORE PARTICULARLY DESCRIBED AS FOLLOWS: BEGINNING AT AN IRON PIN FOUND ON THE EAST RIGHT OF WAY OF AVALON PLACE (50 FOOT RIGHT OF WAY) WHICH PIN IS LOCATED 236.0 FEET SOUTHERLY FROM THE INTERSECTION OF THE EAST RIGHT OF WAY OF AVALON PLACE SNOB THE
- Tax Lot: 25
Virtual Tour
- Virtual Tour Link PP: https://www.propertypanorama.com/1277-Avalon-Place-NE-Atlanta-GA-30306/unbranded
Parking
- Open Parking: No
Interior and Exterior Features
Interior Features
- Cooling: Ceiling Fan(s), Central Air
- Heating: Central
- Appliances: Dishwasher, Disposal
- Basement: Daylight, Finished, Walk-Out Access
- Fireplace Features: Keeping Room, Living Room, Master Bedroom
- Flooring: Hardwood
- Interior Features: High Ceilings 10 ft Main, High Ceilings 10 ft Upper, Recessed Lighting, Other
- Levels/Stories: Three Or More
- Other Equipment: None
- Window Features: None
- Kitchen Features: Breakfast Bar, Breakfast Room, Eat-in Kitchen, Kitchen Island, Pantry Walk-In, View to Family Room
- Master Bathroom Features: Double Vanity, Separate Tub/Shower, Soaking Tub
- Foundation: Block
- Bathrooms Total Integer: 6
- Main Full Baths: 1
- Bathrooms Total Decimal: 6
Exterior Features
- Accessibility Features: None
- Construction Materials: Cement Siding
- Fencing: Privacy
- Horse Amenities: None
- Patio And Porch Features: Covered, Front Porch, Rear Porch
- Pool Features: None
- Road Surface Type: Asphalt, Concrete
- Roof Type: Shingle
- Security Features: Fire Alarm
- Spa Features: None
- Laundry Features: Laundry Room
- Pool Private: No
- Road Frontage Type: City Street
- Other Structures: None
Property
Utilities
- Sewer: Public Sewer
- Utilities: Cable Available, Electricity Available, Natural Gas Available, Sewer Available, Water Available
- Water Source: Public
- Electric: Other
Property and Assessments
- Home Warranty: Yes
- Property Condition: New Construction
Green Features
- Green Energy Efficient: None
- Green Energy Generation: None
Lot Information
- Common Walls: No Common Walls
- Lot Features: Back Yard, Front Yard, Level
- Waterfront Footage: None
Rental
Rent Information
- Land Lease: No
- Occupant Types: Vacant
Public Records for 1277 Avalon Place NE
Tax Record
- 2023$11,823.00 ($985.25 / month)
Home Facts
- Beds5
- Baths6
- Total Finished SqFt4,240 SqFt
- StoriesThree Or More
- Lot Size0.1768 Acres
- StyleSingle Family Residence
- Year Built2024
- APN17 000200120560
- CountyFulton - GA
- Fireplaces3




