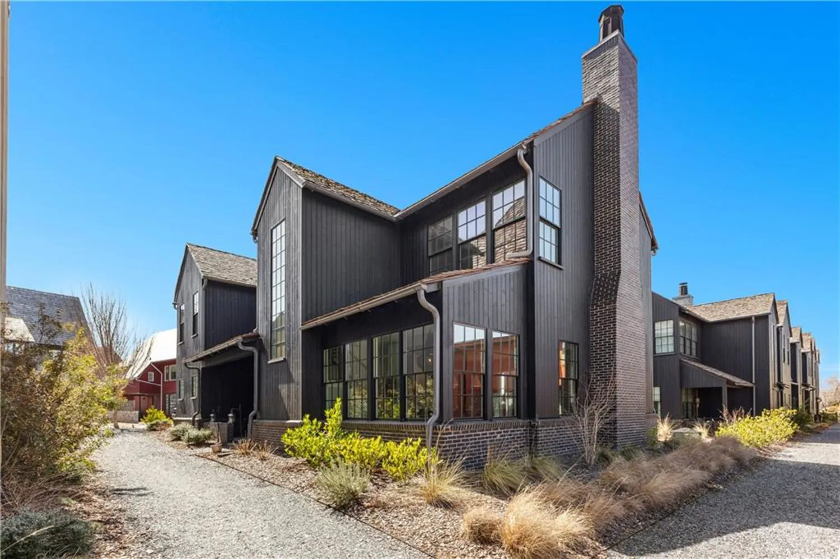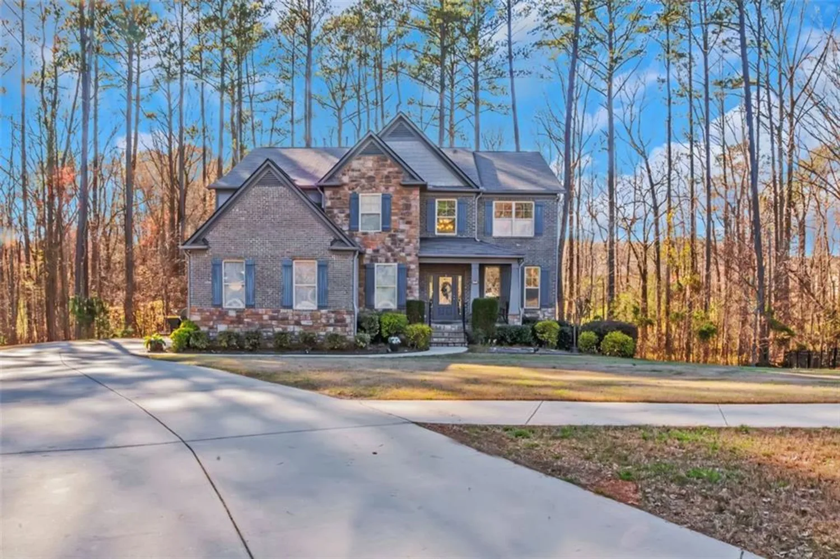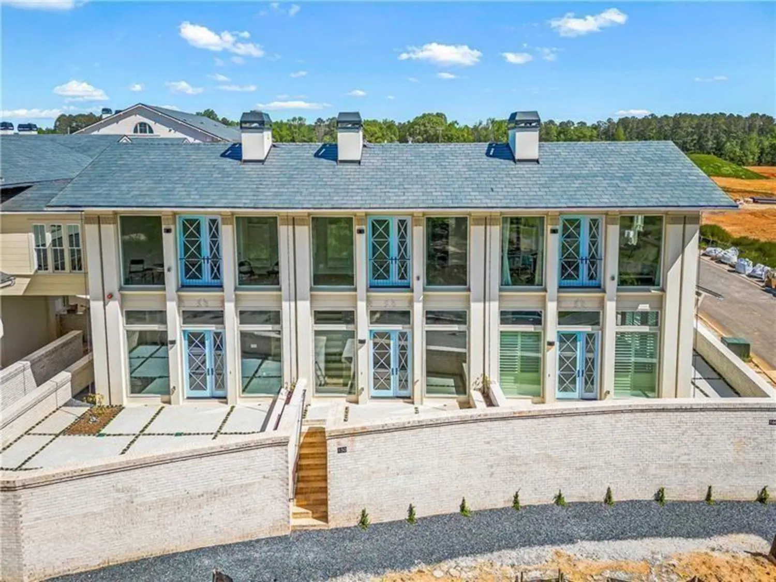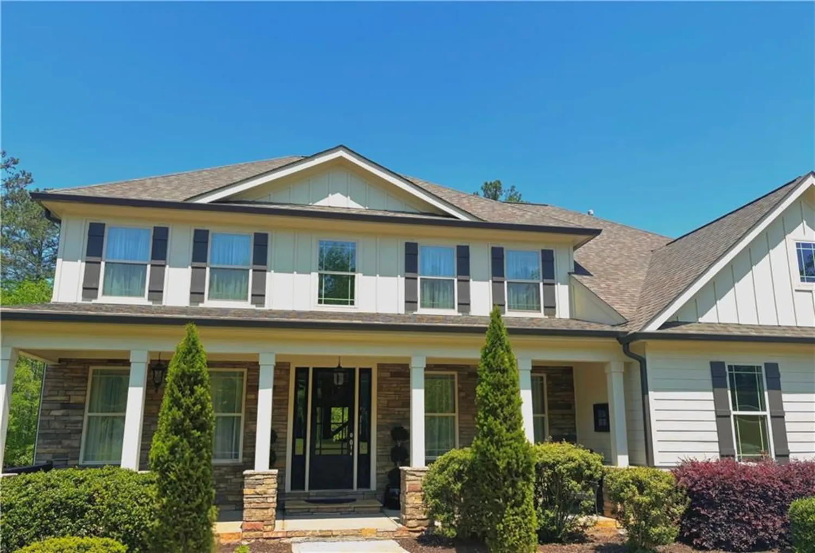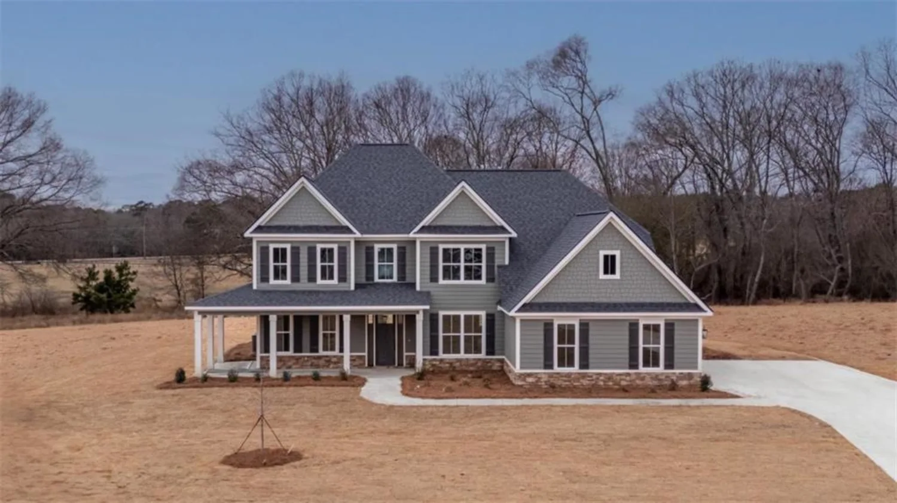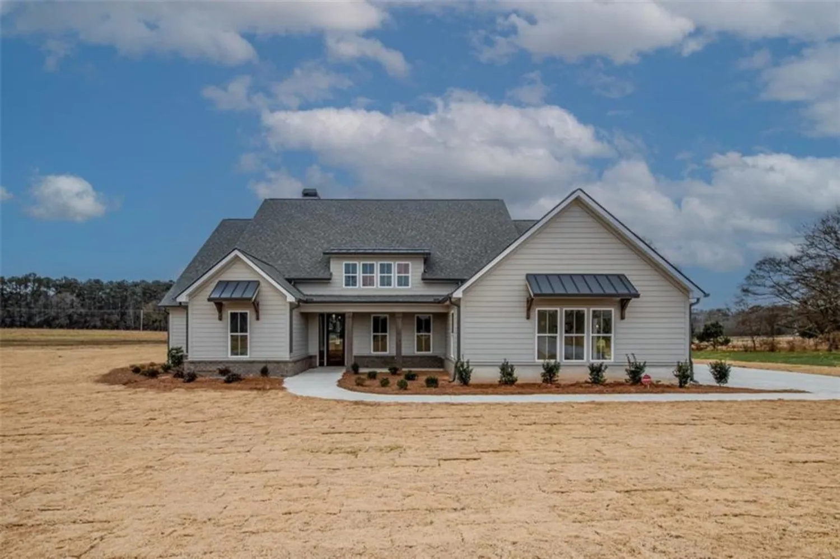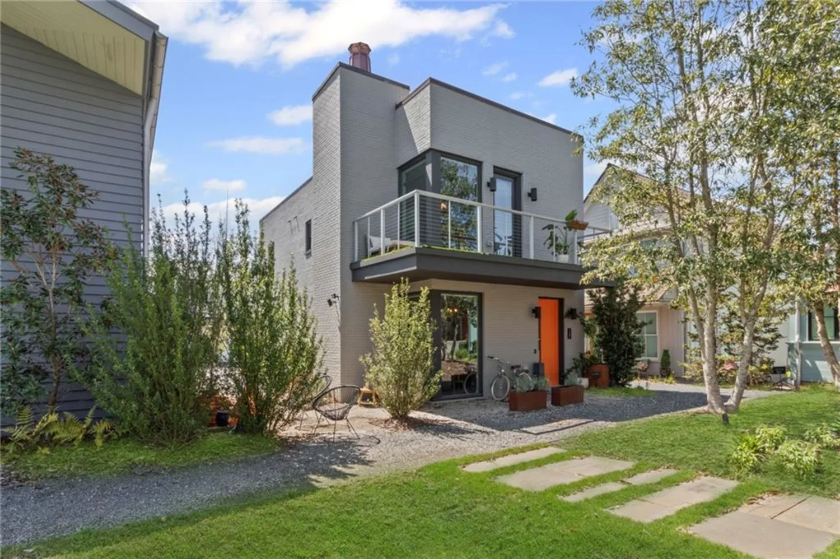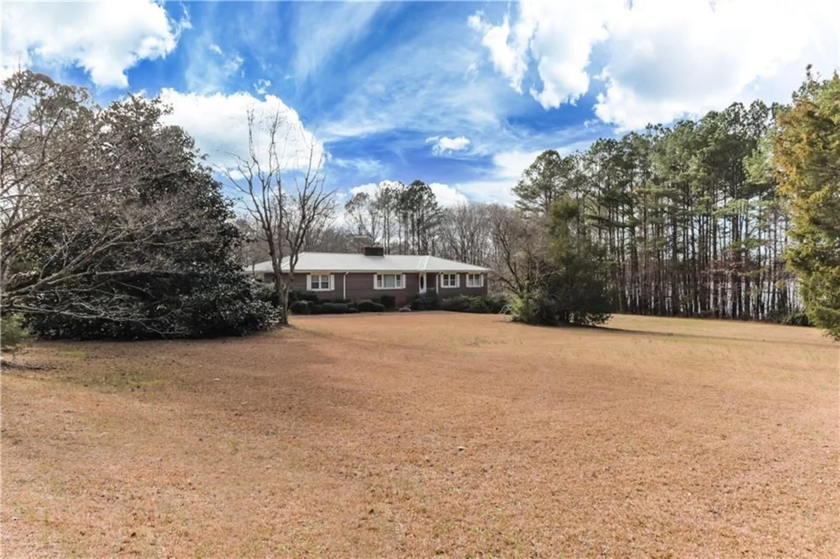116 woolsey creekFayetteville, GA 30215
116 woolsey creekFayetteville, GA 30215
Description
Motivated seller ready to transfer this home to its new family! Kayaking, fishing, sunny picnics on the deck. Come home to your vacation. 6+ acres with 450 ft frontage on Lake Horton in sought after Fayette Co. Gated and fenced for privacy, wooded trails, firepit, plenty of room to fish/kayak, and sunset views from the deck or patio. If that's not enough, a wrap around rocking chair front porch is accessed from the covered walkway off the garage. Step into the foyer with a grand stair entrance that leads to a great room with massive custom stone fireplace and real hardwood floors. Main level also boasts of a sunroom/den, office, 1/2 bath, guest bedroom with en suite bath, kitchen, extra large pantry/laundry, breakfast area, and large master with walk-in closet, custom bath and shower. Head upstairs to a second sitting area and two more bedrooms w/ en suite baths. Invite your friends to the basement entertainment/game room to watch the game. Basement also has another very large suite (br/bath/cedar lined closet), and a large workshop area as well as a large boat room/mower storage room. Home has a generator system as well as two hot water heaters, new roof. Your personal get-a-way and yet close to all Metro Atl activities, 35 min to airport, 20 to Trilith Studios, and 15 min to Piedmont Fayetteville.
Property Details for 116 Woolsey Creek
- Subdivision ComplexWoolsey Woods
- Architectural StyleCraftsman, Traditional
- ExteriorBalcony, Private Yard, Rain Gutters
- Num Of Garage Spaces2
- Parking FeaturesDetached, Driveway, Garage, Garage Door Opener, Garage Faces Rear
- Property AttachedNo
- Waterfront FeaturesCreek, Lake Front
LISTING UPDATED:
- StatusActive
- MLS #7429536
- Days on Site263
- Taxes$6,444 / year
- MLS TypeResidential
- Year Built2000
- Lot Size6.20 Acres
- CountryFayette - GA
Location
Listing Courtesy of Joe Stockdale Real Estate, LLC - Teri Loper
LISTING UPDATED:
- StatusActive
- MLS #7429536
- Days on Site263
- Taxes$6,444 / year
- MLS TypeResidential
- Year Built2000
- Lot Size6.20 Acres
- CountryFayette - GA
Building Information for 116 Woolsey Creek
- StoriesOne and One Half
- Year Built2000
- Lot Size6.2000 Acres
Payment Calculator
Term
Interest
Home Price
Down Payment
The Payment Calculator is for illustrative purposes only. Read More
Property Information for 116 Woolsey Creek
Summary
Location and General Information
- Community Features: Lake, Boating
- Directions: From Fayetteville: Hwy 92 south; turn right onto Wendy Way, right onto Woolsey Creek Trail; home is on the left
- View: Lake, Trees/Woods, Water
- Coordinates: 33.344732,-84.413318
School Information
- Elementary School: Inman
- Middle School: Whitewater
- High School: Whitewater
Taxes and HOA Information
- Parcel Number: 0432 058
- Tax Year: 2024
- Tax Legal Description: LOT 13 & TRACT H WOOLSEY WDS
- Tax Lot: 0
Virtual Tour
- Virtual Tour Link PP: https://www.propertypanorama.com/116-Woolsey-Creek-Fayetteville-GA-30215/unbranded
Parking
- Open Parking: Yes
Interior and Exterior Features
Interior Features
- Cooling: Central Air
- Heating: Central
- Appliances: Dishwasher, Electric Water Heater, Refrigerator, Gas Range, Microwave
- Basement: Finished Bath, Boat Door, Daylight, Finished, Unfinished, Walk-Out Access
- Fireplace Features: Master Bedroom, Great Room, Living Room, Raised Hearth
- Flooring: Hardwood, Luxury Vinyl, Tile
- Interior Features: High Ceilings 10 or Greater, Bookcases, Disappearing Attic Stairs, Double Vanity, Entrance Foyer 2 Story, Entrance Foyer, High Ceilings 9 ft Upper, High Speed Internet, Restrooms, Walk-In Closet(s)
- Levels/Stories: One and One Half
- Other Equipment: Fixtures
- Window Features: Double Pane Windows, Window Treatments
- Kitchen Features: Breakfast Room, Cabinets Stain, Pantry, Pantry Walk-In, Tile Counters, View to Family Room
- Master Bathroom Features: Double Shower, Double Vanity, Soaking Tub
- Foundation: Concrete Perimeter
- Main Bedrooms: 2
- Total Half Baths: 1
- Bathrooms Total Integer: 6
- Main Full Baths: 2
- Bathrooms Total Decimal: 5
Exterior Features
- Accessibility Features: None
- Construction Materials: HardiPlank Type, Stone
- Fencing: Fenced, Privacy, Wood
- Horse Amenities: None
- Patio And Porch Features: Breezeway, Deck, Front Porch, Patio, Terrace
- Pool Features: None
- Road Surface Type: Asphalt
- Roof Type: Composition
- Security Features: Smoke Detector(s), Security Gate
- Spa Features: None
- Laundry Features: Main Level, Sink
- Pool Private: No
- Road Frontage Type: Private Road
- Other Structures: Garage(s)
Property
Utilities
- Sewer: Septic Tank
- Utilities: Electricity Available, Phone Available
- Water Source: Private, Well
- Electric: 110 Volts, Generator
Property and Assessments
- Home Warranty: Yes
- Property Condition: Resale
Green Features
- Green Energy Efficient: Appliances, Water Heater, Thermostat
- Green Energy Generation: None
Lot Information
- Above Grade Finished Area: 4036
- Common Walls: No Common Walls
- Lot Features: Back Yard, Front Yard, Lake On Lot, Sloped
- Waterfront Footage: Creek, Lake Front
Rental
Rent Information
- Land Lease: No
- Occupant Types: Vacant
Public Records for 116 Woolsey Creek
Tax Record
- 2024$6,444.00 ($537.00 / month)
Home Facts
- Beds5
- Baths5
- Total Finished SqFt6,870 SqFt
- Above Grade Finished4,036 SqFt
- Below Grade Finished1,687 SqFt
- StoriesOne and One Half
- Lot Size6.2000 Acres
- StyleSingle Family Residence
- Year Built2000
- APN0432 058
- CountyFayette - GA
- Fireplaces1




