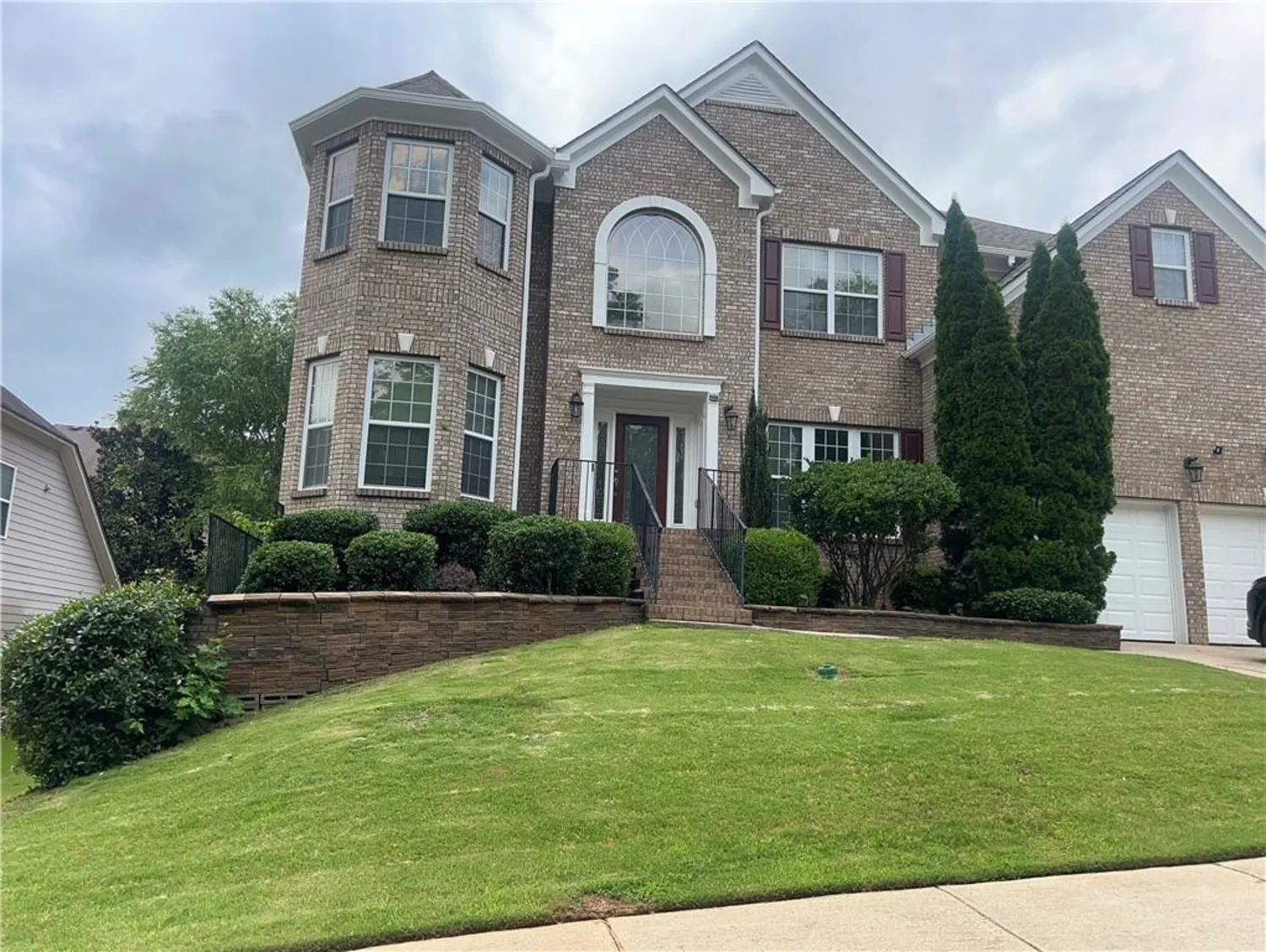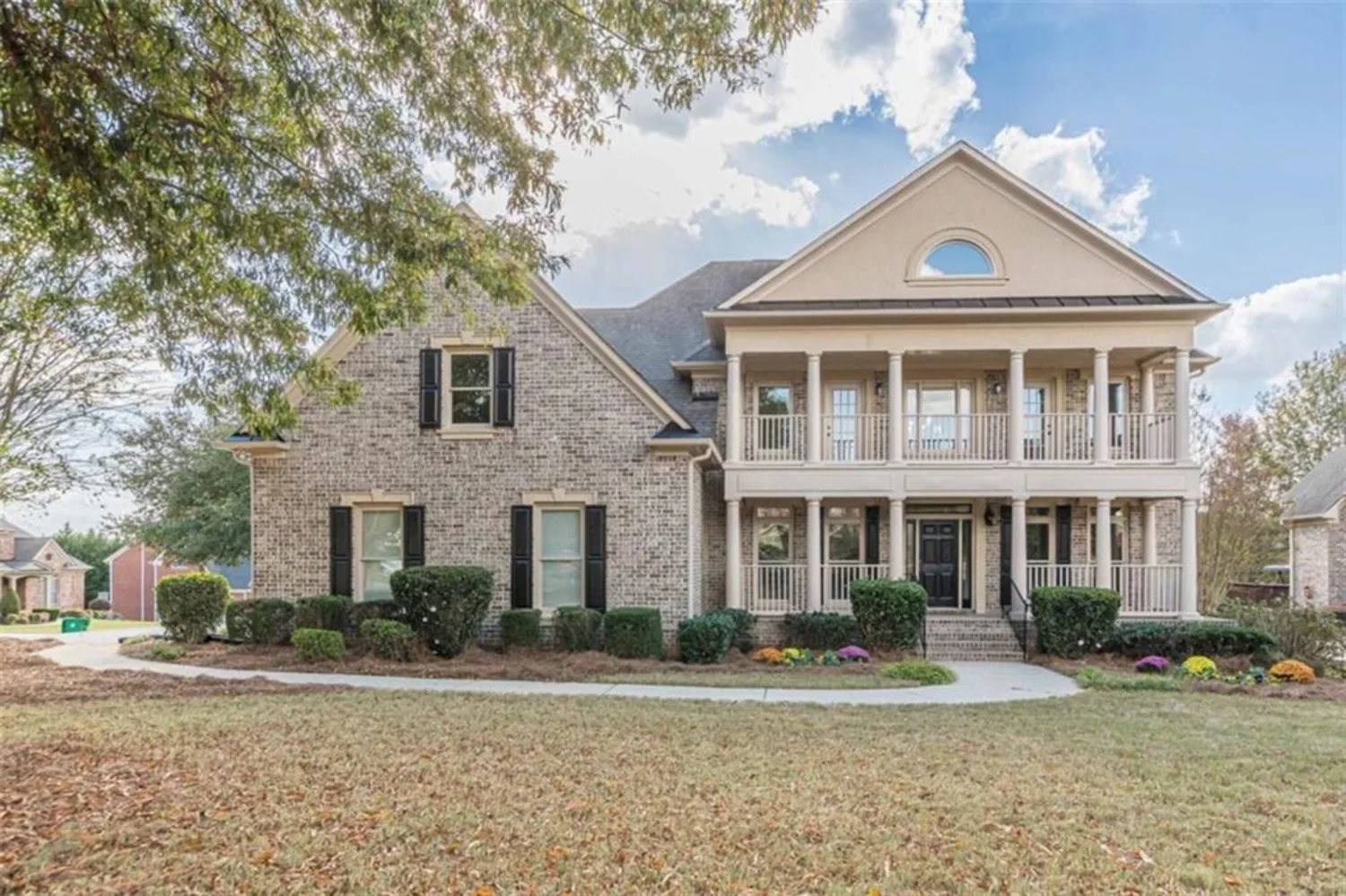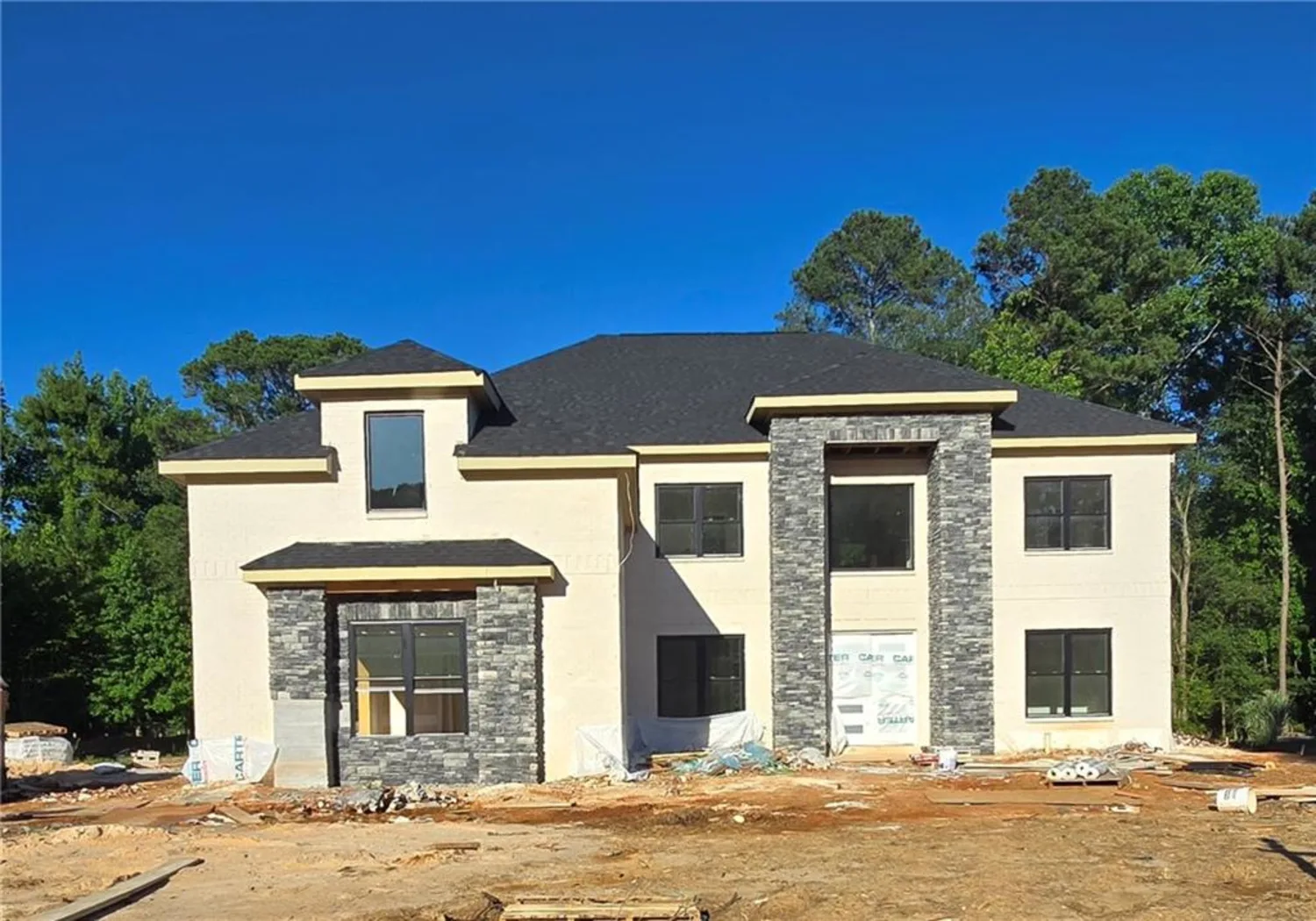3574 serenity laneStonecrest, GA 30038
3574 serenity laneStonecrest, GA 30038
Description
*** Builder Special up to 10k toward closing cost with preferred Lender*** Welcome Home to this STUNNING Custom Built of 4-Sided Brick & Stone accent with Black Windows. This New Construction of 5BR/5-1/2BA is nestled in the Davidson Arabia Nature Preserve area, with close proximity to Interstate 20, and conveniently accessible to Decatur, Atlanta, Conyers and Interstate 285. QUINTESSENCE LUXURY Living a REALITY!! The Double Front Doors Swing open into the 2 Story Foyer with Jaw dropping Chandelier as you are Ushered into Custom TRIM Works that you Only see in Magazines. Open Concept with Hardwood Flooring throughout the house with tiles in the bathrooms, (NO CARPET)! The Open Formal Dining and Living Room is Perfect to Entertain Guests. Watch Family Hang Out in the 20' Double Tray Ceiling Family Room with Contemporary Fireplace, and Floating Shelves for Decor & Portraits. The Chef's Dream Kitchen will motivate you to prepare dinner for either a small or large gathering. It features: Quartz Counters with a Waterfall Island, Pot Filler, Custom Cabinetry, Spacious Breakfast Area with Super-Sized Walk in Pantry. The Office/Study on the main level is tucked away to provide the peace and quietness needed for work at home or meditation. Across the Interior Balcony on the Second Floor, is a Solid Panel French Doors that leads into The Luxurious 10' Double Tray Ceiling Owner's Suite with an Oversized Sitting Area for Comfort and Relaxation. The Lavishly apportioned Master's Bathroom is Enhanced with Frameless Walk in Glass Shower, Separate Tub, and Porcelain. The 238 Square Feet Walk in Closet Guarantees Room for each Season. The Secondary Bedrooms are Ensuite with Frameless Glass Tiled Shower. Enjoy the Extra-Large Covered Patio Overlooking Nature in the Privacy of Professionally Landscape Backyard. The Private Driveway that leads to the 3 Car Garage offers Plenty of Parking for Guests. This Astonishing Custom Home is A MUST SEE!!! The house is currently under construction near completion. In the interim, enjoy STOCK PHOTOS FROM THE SAME FLOOR PLAN RECENTLY COMPLETED. FINISHING MAY REFLECT MINOR DIFFERENCES. The floor plan is available upon request. The house is currently under construction near completion
Property Details for 3574 Serenity Lane
- Subdivision ComplexSerenity Village
- Architectural StyleContemporary, European, Other
- ExteriorOther
- Num Of Garage Spaces3
- Parking FeaturesGarage, Garage Door Opener
- Property AttachedNo
- Waterfront FeaturesNone
LISTING UPDATED:
- StatusClosed
- MLS #7419683
- Days on Site97
- Taxes$683 / year
- HOA Fees$300 / year
- MLS TypeResidential
- Year Built2024
- Lot Size0.70 Acres
- CountryDekalb - GA
Location
Listing Courtesy of Global Land Resources, LLC - Machozi Bierra
LISTING UPDATED:
- StatusClosed
- MLS #7419683
- Days on Site97
- Taxes$683 / year
- HOA Fees$300 / year
- MLS TypeResidential
- Year Built2024
- Lot Size0.70 Acres
- CountryDekalb - GA
Building Information for 3574 Serenity Lane
- StoriesTwo
- Year Built2024
- Lot Size0.7000 Acres
Payment Calculator
Term
Interest
Home Price
Down Payment
The Payment Calculator is for illustrative purposes only. Read More
Property Information for 3574 Serenity Lane
Summary
Location and General Information
- Community Features: Homeowners Assoc
- Directions: Use GPS for direction
- View: Other
- Coordinates: 33.672474,-84.135839
School Information
- Elementary School: Flat Rock
- Middle School: Lithonia
- High School: Lithonia
Taxes and HOA Information
- Parcel Number: 16 109 04 020
- Tax Year: 2023
- Tax Legal Description: xx
- Tax Lot: 2
Virtual Tour
Parking
- Open Parking: No
Interior and Exterior Features
Interior Features
- Cooling: Ceiling Fan(s), Central Air, Electric, Gas, Other
- Heating: Natural Gas, Other
- Appliances: Dishwasher, Double Oven, Microwave
- Basement: None
- Fireplace Features: Family Room, Master Bedroom
- Flooring: Ceramic Tile, Hardwood, Other
- Interior Features: Double Vanity, Entrance Foyer, High Ceilings, High Ceilings 9 ft Lower, High Ceilings 9 ft Main, High Ceilings 9 ft Upper, High Speed Internet, Other, Tray Ceiling(s), Walk-In Closet(s)
- Levels/Stories: Two
- Other Equipment: None
- Window Features: ENERGY STAR Qualified Windows
- Kitchen Features: Breakfast Bar, Eat-in Kitchen, Keeping Room, Kitchen Island, Pantry, Pantry Walk-In, Solid Surface Counters
- Master Bathroom Features: Double Vanity, Other, Soaking Tub
- Foundation: Concrete Perimeter
- Main Bedrooms: 1
- Total Half Baths: 1
- Bathrooms Total Integer: 6
- Main Full Baths: 1
- Bathrooms Total Decimal: 5
Exterior Features
- Accessibility Features: None
- Construction Materials: Brick, Brick 4 Sides, Stone
- Fencing: None
- Horse Amenities: None
- Patio And Porch Features: Covered, Patio
- Pool Features: None
- Road Surface Type: Other
- Roof Type: Other, Shingle
- Security Features: None
- Spa Features: None
- Laundry Features: Common Area, Other
- Pool Private: No
- Road Frontage Type: Other
- Other Structures: None
Property
Utilities
- Sewer: Public Sewer
- Utilities: Electricity Available, Natural Gas Available, Other, Phone Available, Sewer Available, Water Available
- Water Source: Public
- Electric: Other
Property and Assessments
- Home Warranty: Yes
- Property Condition: Under Construction
Green Features
- Green Energy Efficient: None
- Green Energy Generation: None
Lot Information
- Above Grade Finished Area: 4126
- Common Walls: 1 Common Wall
- Lot Features: Level
- Waterfront Footage: None
Rental
Rent Information
- Land Lease: No
- Occupant Types: Vacant
Public Records for 3574 Serenity Lane
Tax Record
- 2023$683.00 ($56.92 / month)
Home Facts
- Beds5
- Baths5
- Total Finished SqFt4,126 SqFt
- Above Grade Finished4,126 SqFt
- StoriesTwo
- Lot Size0.7000 Acres
- StyleSingle Family Residence
- Year Built2024
- APN16 109 04 020
- CountyDekalb - GA
- Fireplaces2







))

))
))
))