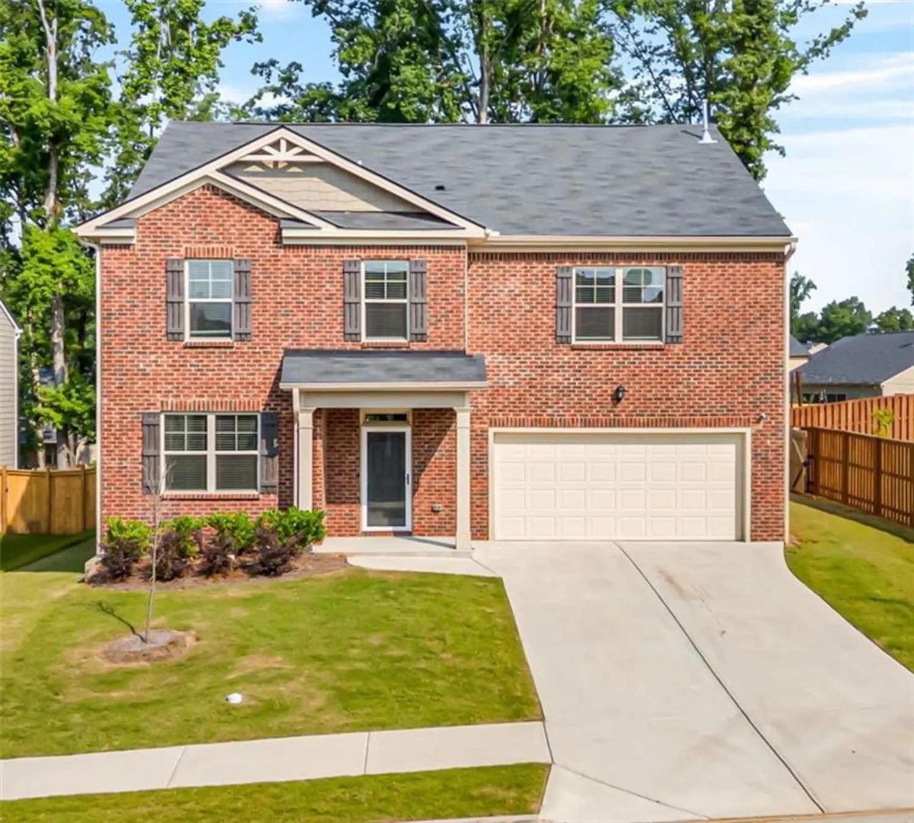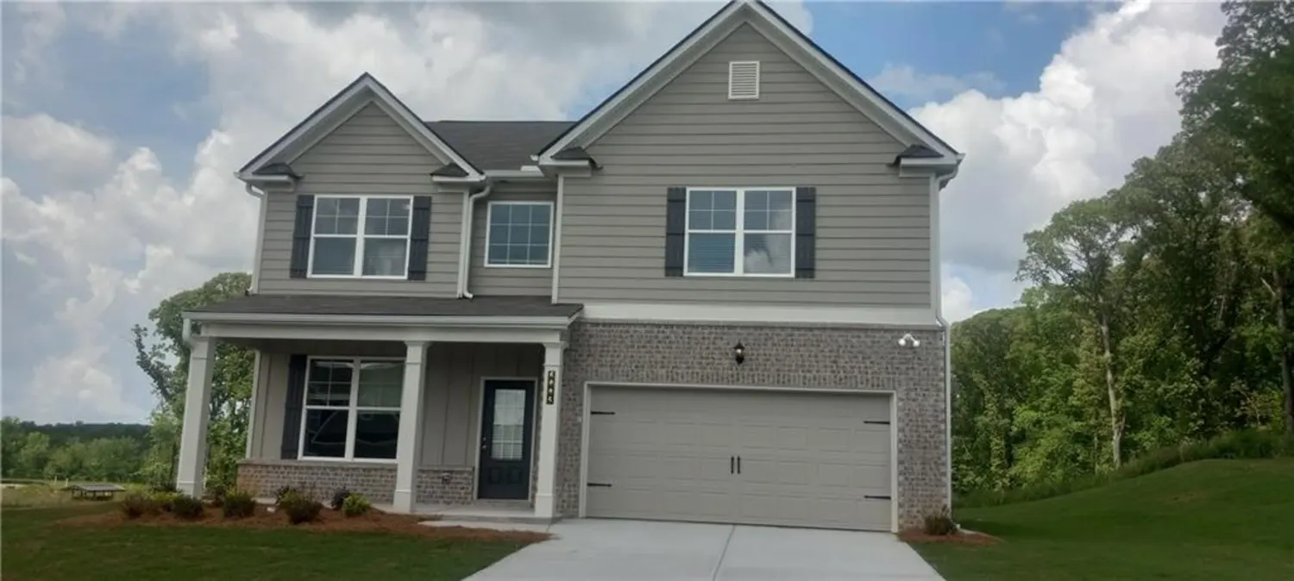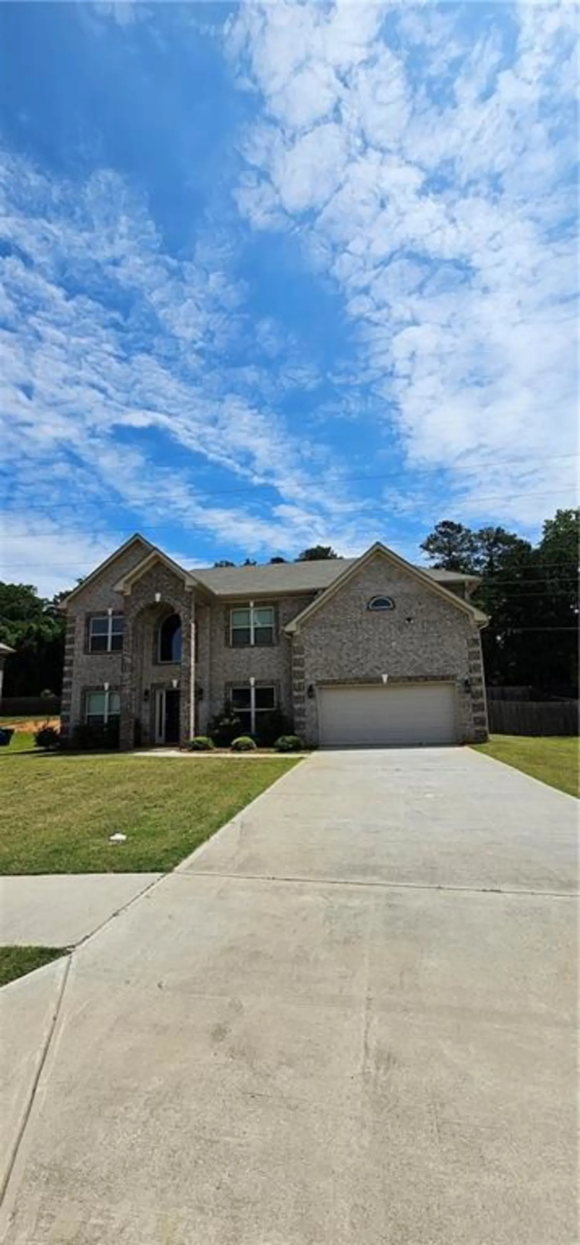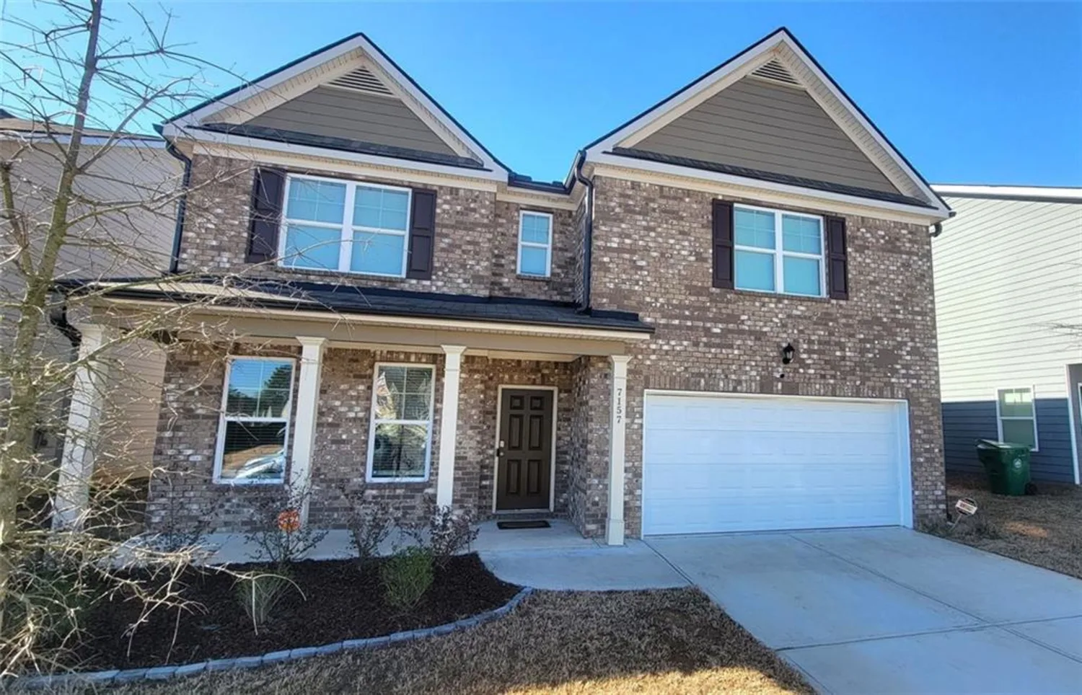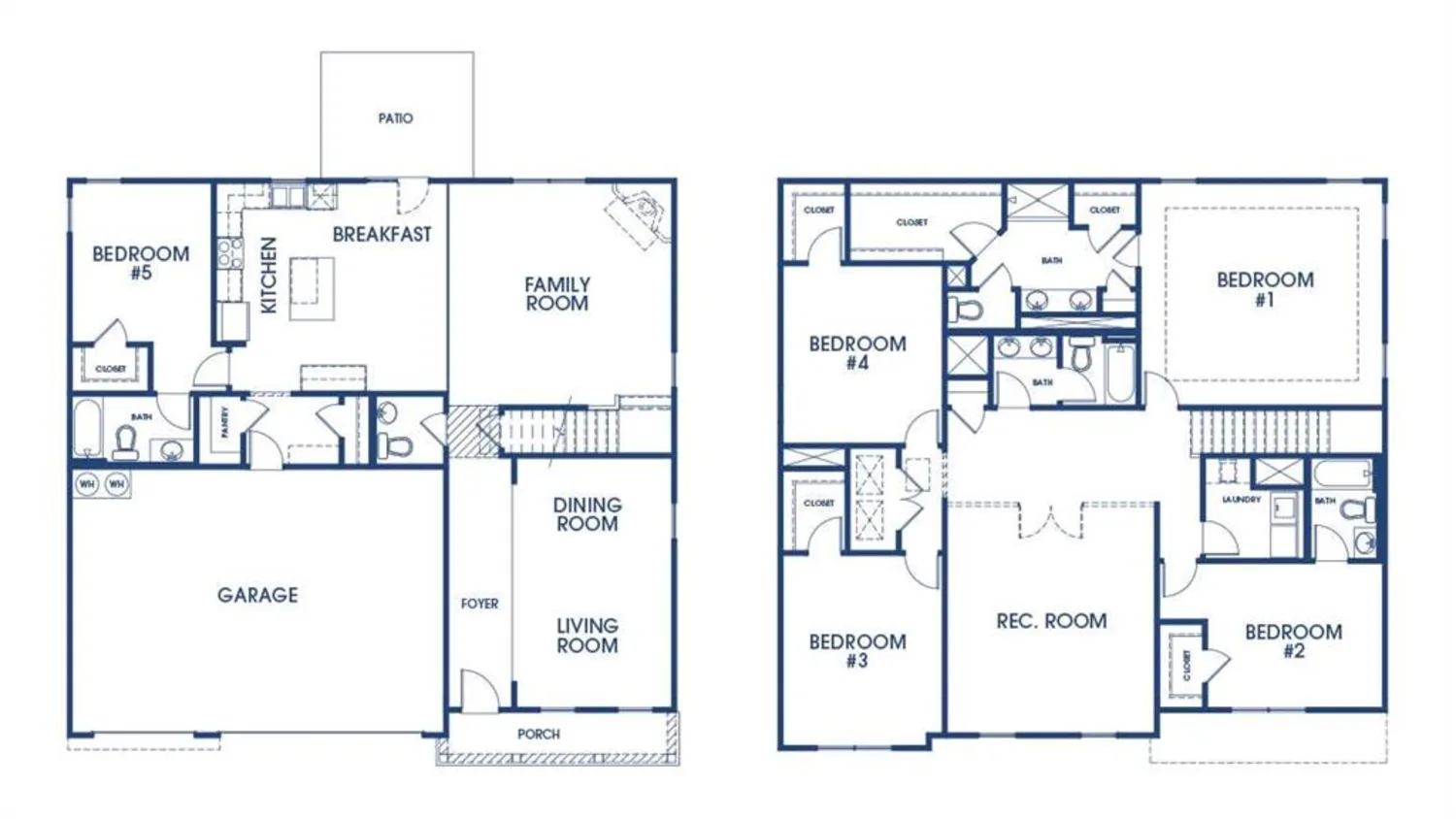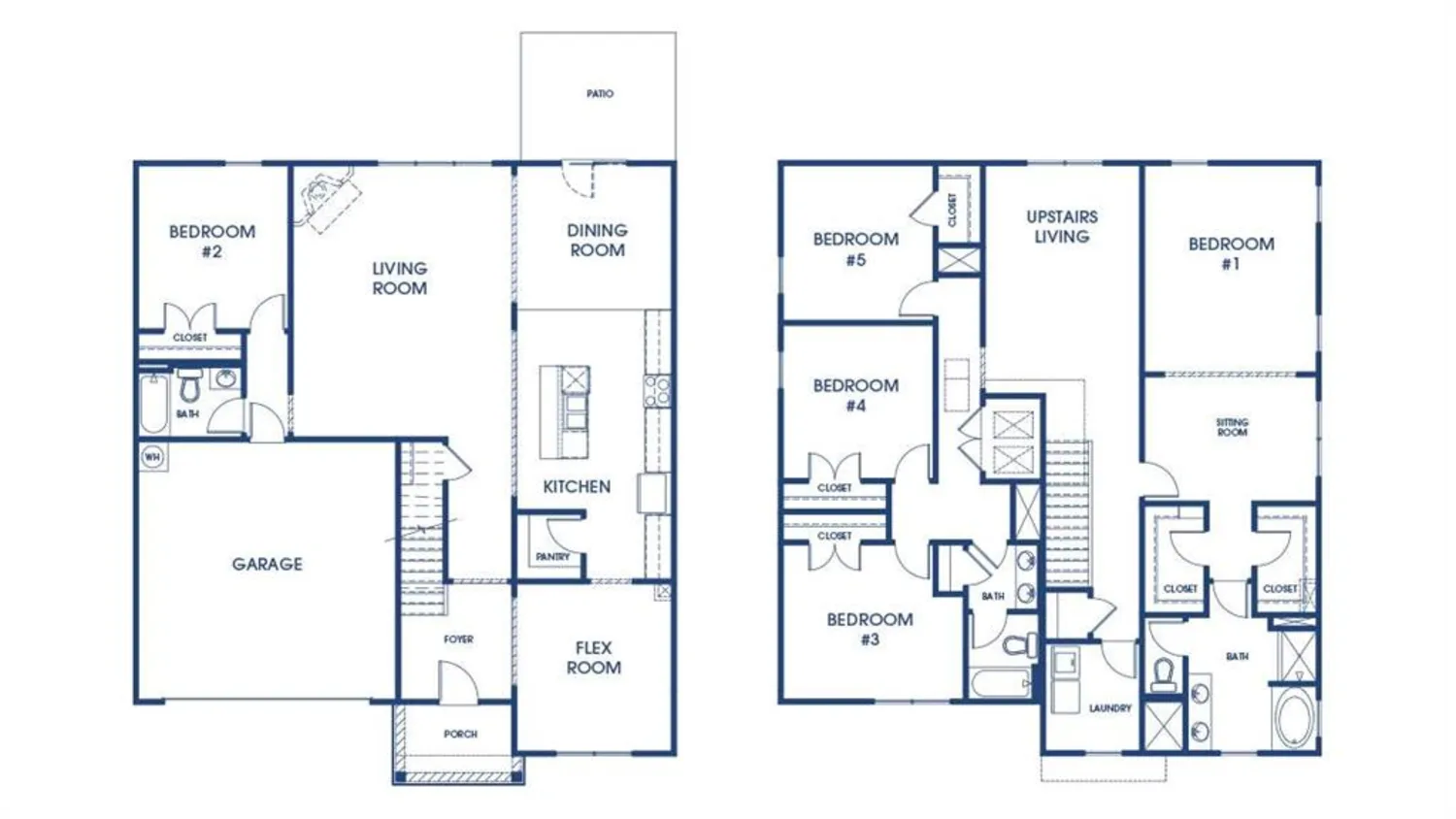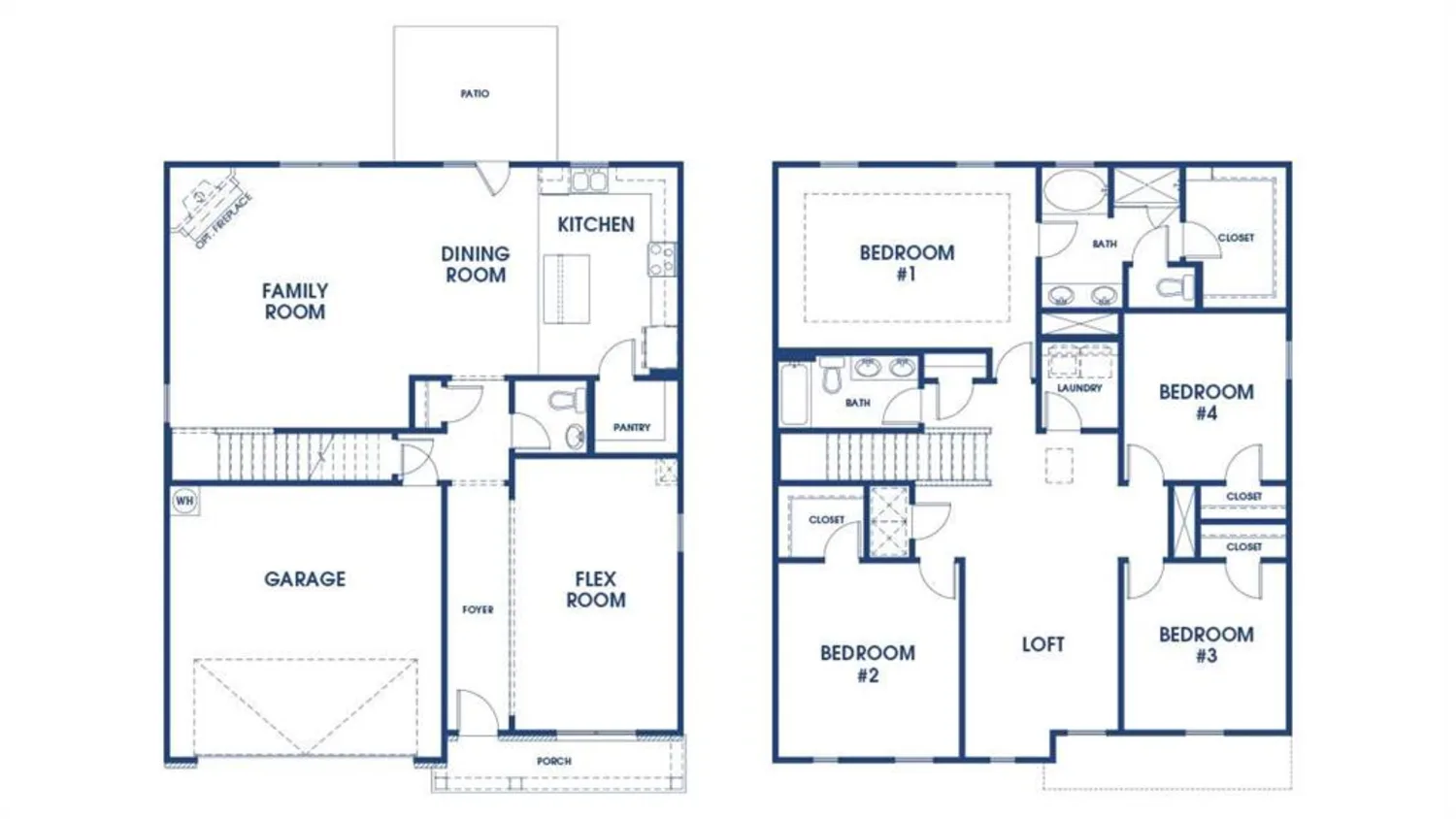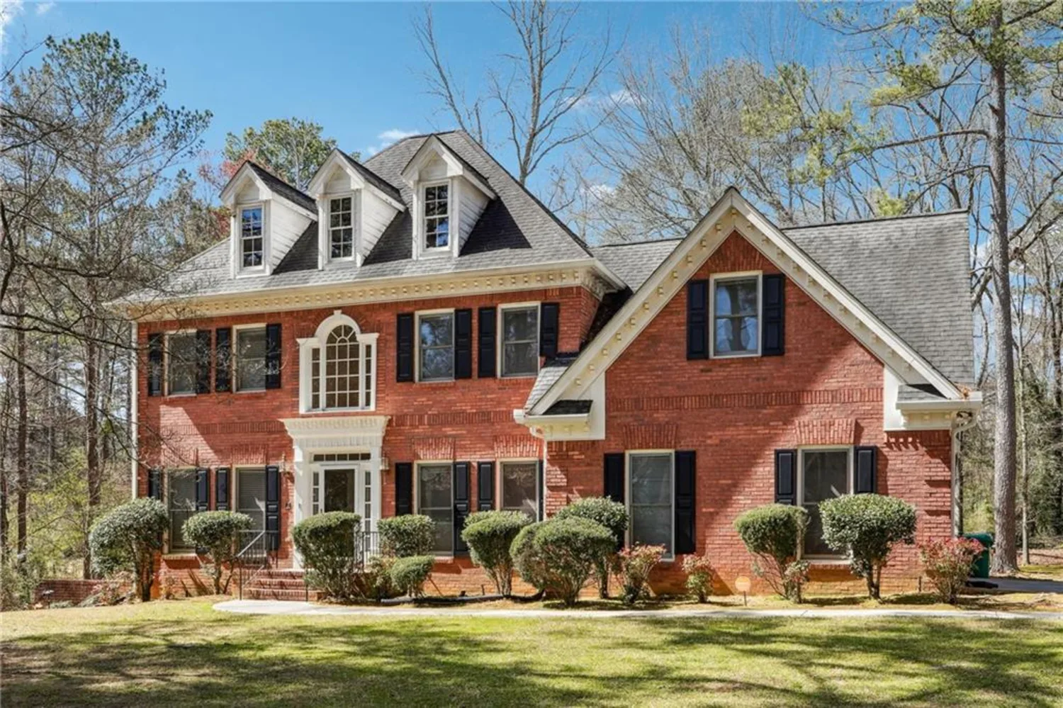3717 shady maple driveStonecrest, GA 30038
3717 shady maple driveStonecrest, GA 30038
Description
Coming Soon! Stately brick traditional with room for everyone*Step into timeless elegance with this beautifully maintained, brick traditional home, featuring soaring ceilings and a layout designed for both comfort and entertaining.. The heart of the home is an outrageously large chef's kitchen, boasting high-end appliances, including new Bosch dishwasher, double ovens, and abundant prep space and cabinetry. The main floor offers an oversized bedroom and full bath-ideal for guests or private home office. The spacious family room, view from the second floor overlook, anchors the home with warmth and grandeur. Upstairs, the luxurious owners suite include spa-inspired amenities, such as a jacuzzi tub, customs walk in closets. 3 additional large bedrooms each feature connecting bath access and ample closet space, and an upstairs laundry room. The fully finished basement expands living options with tile floor kitchenette, bedroom and a full bath perfect for teens, in-laws or extended guests also features 2nd laundry room.Enjoy the outdoors on the extended covered rear deck/porch, set in a level backyard. This incredible home has space, style, and storage galore- don't miss this rare treasure located in sought-after Stonecrest. Minutes to shopping, restaurants, I-20 and more!
Property Details for 3717 SHADY MAPLE Drive
- Subdivision ComplexParks Of Stonecrest
- Architectural StyleBeach House, Other
- ExteriorAwning(s), Private Yard, Other
- Num Of Garage Spaces2
- Num Of Parking Spaces1
- Parking FeaturesGarage
- Property AttachedNo
- Waterfront FeaturesNone
LISTING UPDATED:
- StatusComing Soon
- MLS #7590534
- Days on Site0
- Taxes$5,989 / year
- HOA Fees$850 / year
- MLS TypeResidential
- Year Built2006
- Lot Size0.40 Acres
- CountryDekalb - GA
Location
Listing Courtesy of Coldwell Banker Realty - Sheree J Knapp
LISTING UPDATED:
- StatusComing Soon
- MLS #7590534
- Days on Site0
- Taxes$5,989 / year
- HOA Fees$850 / year
- MLS TypeResidential
- Year Built2006
- Lot Size0.40 Acres
- CountryDekalb - GA
Building Information for 3717 SHADY MAPLE Drive
- StoriesTwo
- Year Built2006
- Lot Size0.4000 Acres
Payment Calculator
Term
Interest
Home Price
Down Payment
The Payment Calculator is for illustrative purposes only. Read More
Property Information for 3717 SHADY MAPLE Drive
Summary
Location and General Information
- Community Features: Other
- Directions: GPS
- View: Other
- Coordinates: 33.678032,-84.087134
School Information
- Elementary School: Murphey Candler
- Middle School: Lithonia
- High School: Lithonia
Taxes and HOA Information
- Parcel Number: 16 181 04 002
- Tax Year: 2024
- Tax Legal Description: N/A
- Tax Lot: 2
Virtual Tour
Parking
- Open Parking: No
Interior and Exterior Features
Interior Features
- Cooling: Ceiling Fan(s), Other
- Heating: Central, Forced Air, Other
- Appliances: Dishwasher, Disposal, Double Oven, Dryer, Electric Oven, Electric Range, ENERGY STAR Qualified Water Heater, Other
- Basement: Exterior Entry, Finished, Other
- Fireplace Features: Family Room, Gas Log, Gas Starter, Great Room
- Flooring: Carpet, Hardwood, Tile, Wood
- Interior Features: Cathedral Ceiling(s), Crown Molding, Disappearing Attic Stairs, Double Vanity, Other
- Levels/Stories: Two
- Other Equipment: None
- Window Features: None
- Kitchen Features: Breakfast Bar, Breakfast Room, Cabinets Stain, Eat-in Kitchen, Kitchen Island, Solid Surface Counters
- Master Bathroom Features: Double Vanity
- Foundation: None
- Main Bedrooms: 1
- Bathrooms Total Integer: 4
- Main Full Baths: 1
- Bathrooms Total Decimal: 4
Exterior Features
- Accessibility Features: Accessible Bedroom
- Construction Materials: Brick, Cement Siding, Other
- Fencing: None
- Horse Amenities: None
- Patio And Porch Features: Covered, Deck, Rear Porch
- Pool Features: None
- Road Surface Type: Other
- Roof Type: Other
- Security Features: Fire Alarm
- Spa Features: None
- Laundry Features: In Basement, Lower Level, Upper Level
- Pool Private: No
- Road Frontage Type: Other
- Other Structures: None
Property
Utilities
- Sewer: Public Sewer
- Utilities: Cable Available, Electricity Available, Natural Gas Available, Other
- Water Source: Public
- Electric: 220 Volts, Other
Property and Assessments
- Home Warranty: No
- Property Condition: Resale
Green Features
- Green Energy Efficient: None
- Green Energy Generation: None
Lot Information
- Above Grade Finished Area: 3400
- Common Walls: No Common Walls
- Lot Features: Back Yard, Front Yard, Landscaped, Level, Other
- Waterfront Footage: None
Rental
Rent Information
- Land Lease: No
- Occupant Types: Owner
Public Records for 3717 SHADY MAPLE Drive
Tax Record
- 2024$5,989.00 ($499.08 / month)
Home Facts
- Beds5
- Baths4
- Total Finished SqFt4,450 SqFt
- Above Grade Finished3,400 SqFt
- Below Grade Finished1,050 SqFt
- StoriesTwo
- Lot Size0.4000 Acres
- StyleSingle Family Residence
- Year Built2006
- APN16 181 04 002
- CountyDekalb - GA
- Fireplaces1




