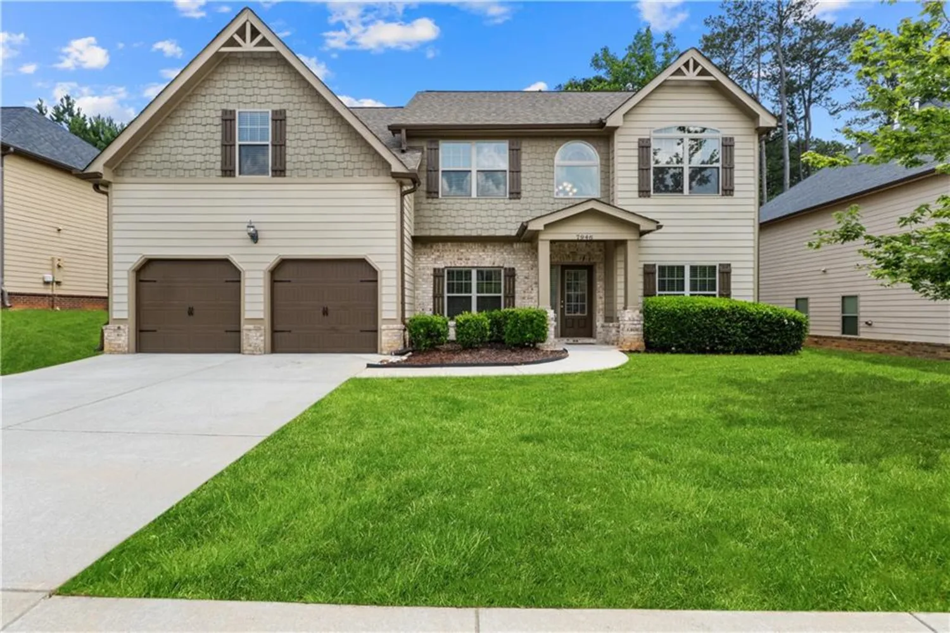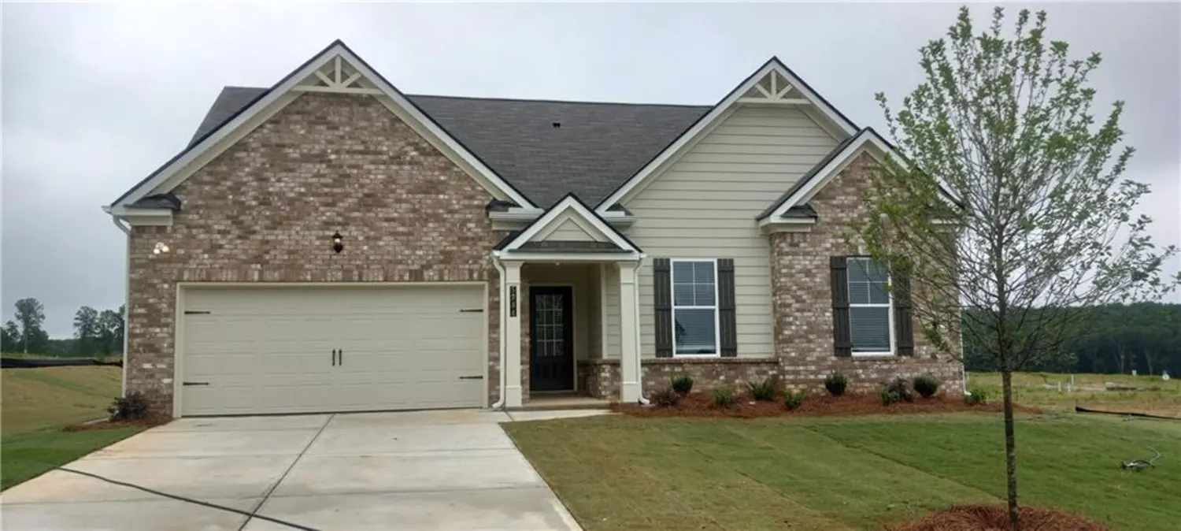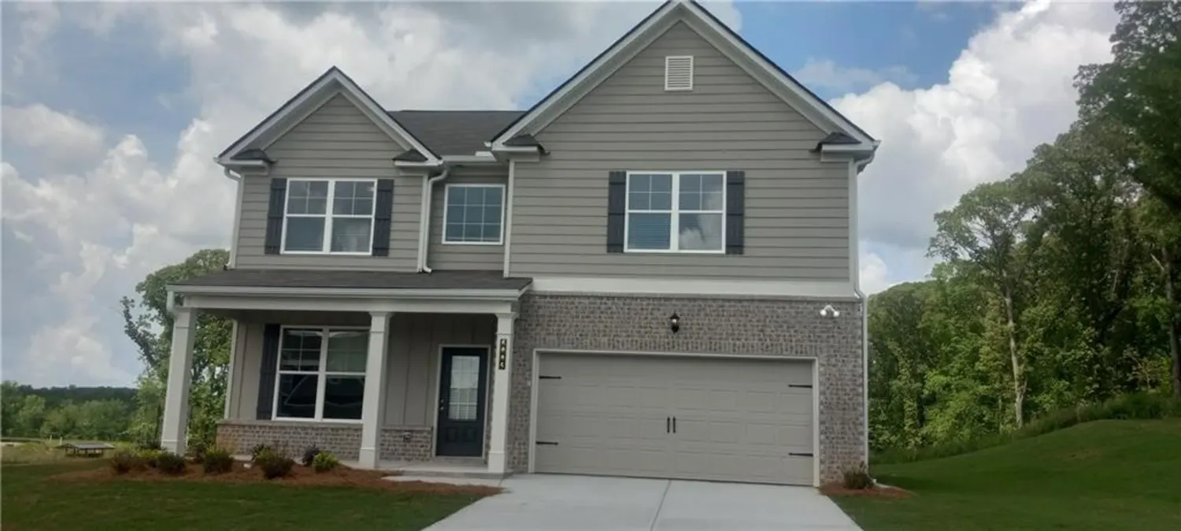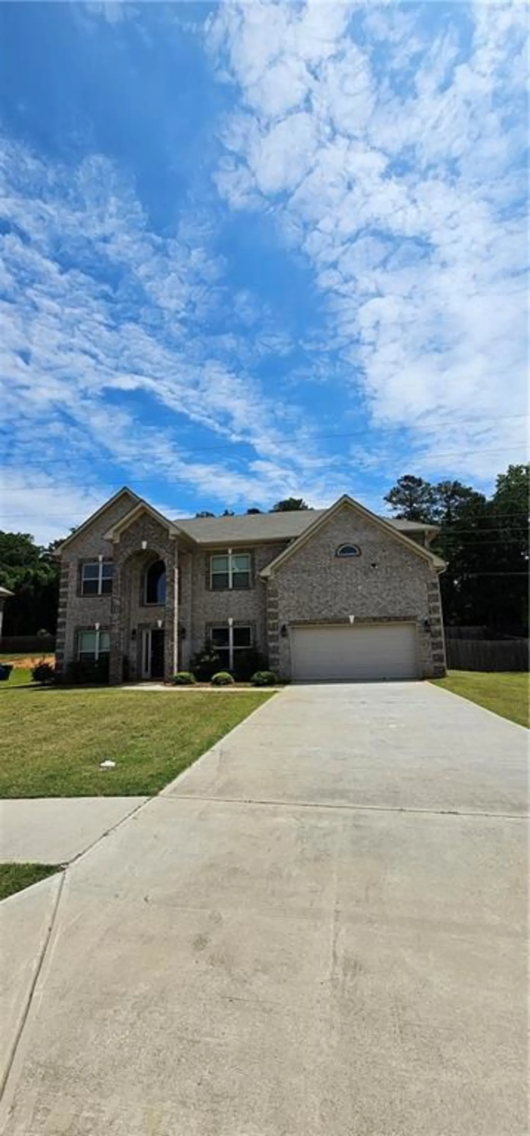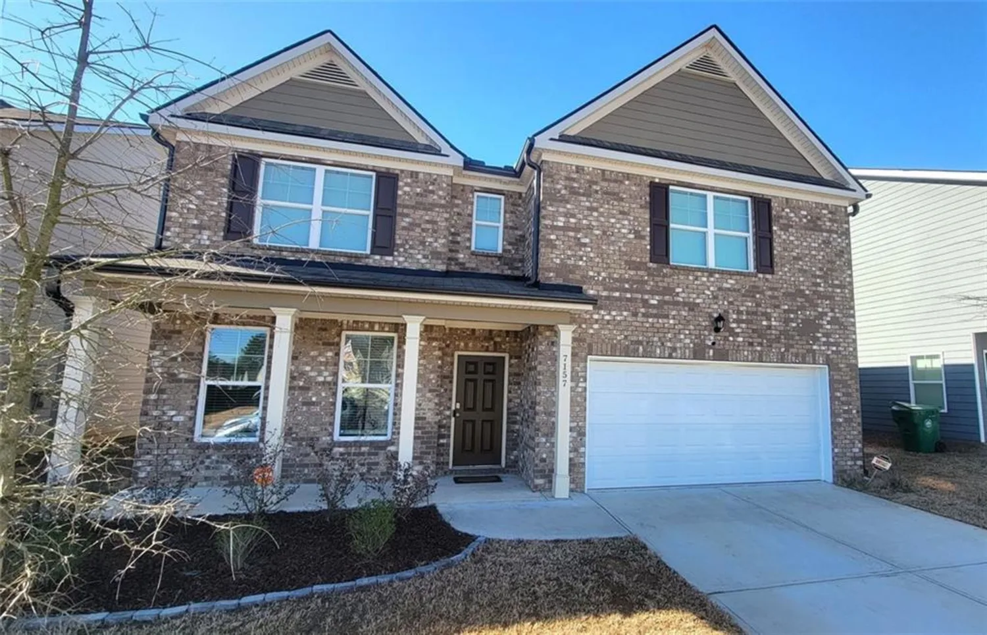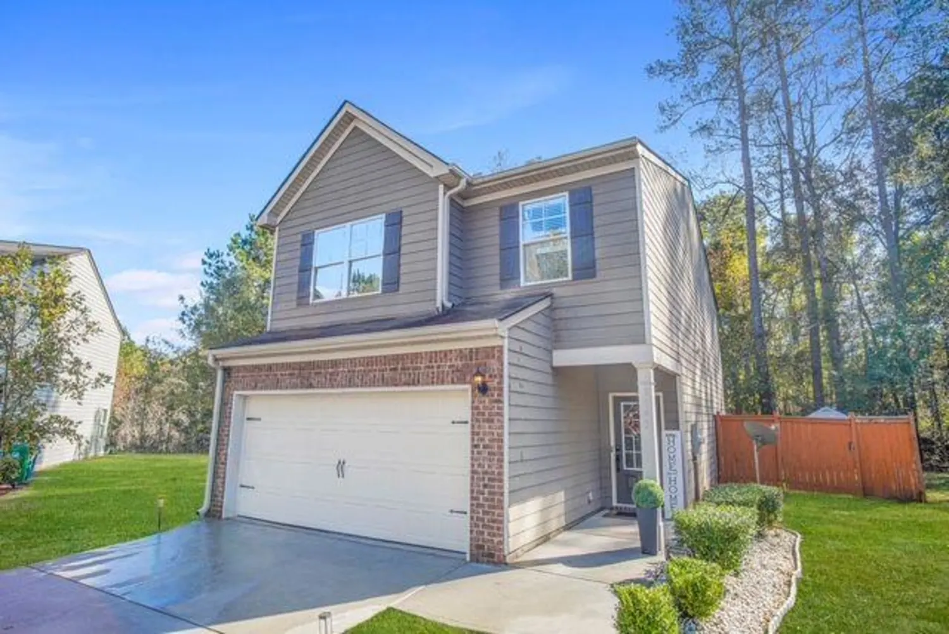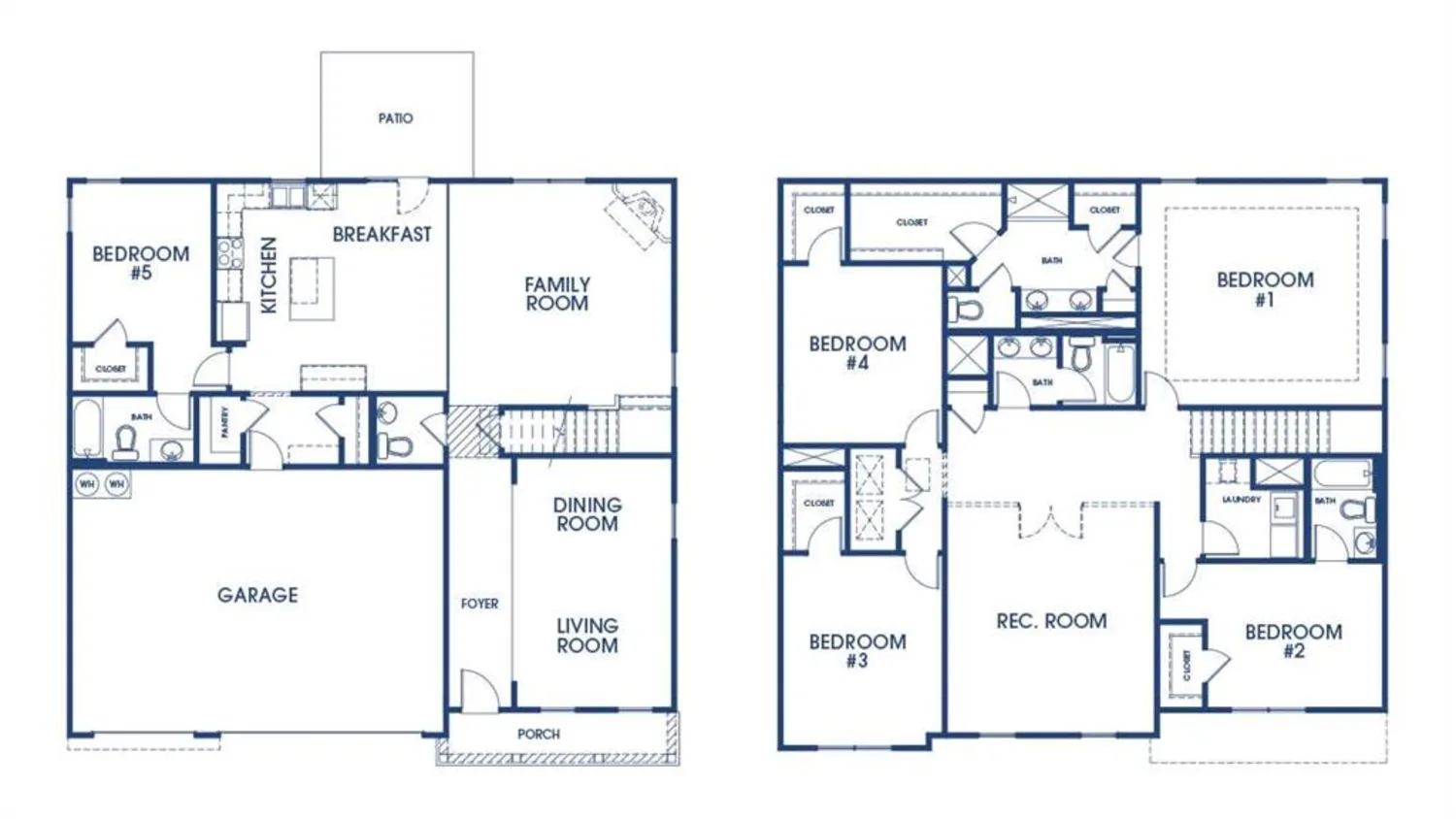4117 flat rock pointStonecrest, GA 30038
4117 flat rock pointStonecrest, GA 30038
Description
MOVE-IN READY! Discover this beautifully crafted 5-bedroom, 3-bath home, tucked away on a peaceful cul-de-sac within the highly sought-after Enclave at Flat Rock Hills. This vibrant community features a regulation-size soccer field, double tennis courts, a huge swimming pool, and more. Built just under two years ago, this home blends modern design with comfort. As you enter, wide-plank hardwood floors lead you past a formal dining room perfect for memorable gatherings. The open-concept kitchen is a culinary haven, complete with a massive island, extensive counter space, and a walk-in food pantry — ideal for everyday meals and entertaining alike. The breakfast area overlooks a comfortable family room fitted with a fireplace, making it a space of relaxation. This floor is finished with a bedroom and a full bathroom, perfect for accommodating guests. As you arrive upstairs, you will find a spacious loft, providing flexibility and additional living space. Highlighted on this level is the oversized primary suite, boasting a sitting room, two walk-in closets, a deluxe bathroom with dual vanities, a soaking tub and a seperate shower. Three additional well-sized bedrooms, a full bathroom, and a laundry room arranges this floor wonderfully for everyday living. Enjoy the outdoors with a fully fenced backyard and a covered patio, ready for countless barbecues and lounging sessions. Just minutes away from grocery stores, local restaurants, Stonecrest Mall, and I-20, this home offers easy access to all of your essentials and more! Set up a showing today, and come see your future home!
Property Details for 4117 Flat Rock Point
- Subdivision ComplexEnclave at Flat Rock Hills
- Architectural StyleContemporary, Craftsman, Traditional
- ExteriorRain Gutters
- Num Of Parking Spaces2
- Parking FeaturesAttached, Driveway
- Property AttachedNo
- Waterfront FeaturesNone
LISTING UPDATED:
- StatusActive
- MLS #7591957
- Days on Site1
- Taxes$1,919 / year
- HOA Fees$750 / year
- MLS TypeResidential
- Year Built2023
- Lot Size0.19 Acres
- CountryDekalb - GA
Location
Listing Courtesy of UC Premier Properties - Roderick Marshall
LISTING UPDATED:
- StatusActive
- MLS #7591957
- Days on Site1
- Taxes$1,919 / year
- HOA Fees$750 / year
- MLS TypeResidential
- Year Built2023
- Lot Size0.19 Acres
- CountryDekalb - GA
Building Information for 4117 Flat Rock Point
- StoriesTwo
- Year Built2023
- Lot Size0.1900 Acres
Payment Calculator
Term
Interest
Home Price
Down Payment
The Payment Calculator is for illustrative purposes only. Read More
Property Information for 4117 Flat Rock Point
Summary
Location and General Information
- Community Features: Homeowners Assoc, Playground, Pool, Tennis Court(s)
- Directions: Heading east on GA-212/Browns Mill Rd, turn right onto Evans Mill Rd, first entrance right on Lyons Circle, pass the playground and other amenities, right on Flat Rock Point, continue straight towards the end of the cul-de-sac, house is on the right.
- View: Other
- Coordinates: 33.658873,-84.168165
School Information
- Elementary School: Flat Rock
- Middle School: Salem
- High School: Martin Luther King Jr
Taxes and HOA Information
- Parcel Number: 16 047 03 134
- Tax Year: 2024
- Tax Legal Description: Land Lot 47 of the 16th District, Dekalb County, Georgia, being Lot 68 Block A, Flat Rock Hills Subdivision, Phase 4B, as per Plat recorded in Plat Book 311, Pages 44-47
Virtual Tour
- Virtual Tour Link PP: https://www.propertypanorama.com/4117-Flat-Rock-Point-Stonecrest-GA-30038/unbranded
Parking
- Open Parking: Yes
Interior and Exterior Features
Interior Features
- Cooling: Central Air, Ceiling Fan(s)
- Heating: Electric, Central
- Appliances: Dishwasher, Disposal, Gas Cooktop, Gas Oven, Gas Water Heater, Microwave
- Basement: None
- Fireplace Features: Electric
- Flooring: Carpet, Hardwood, Vinyl
- Interior Features: High Ceilings 9 ft Main, High Ceilings 9 ft Upper, Double Vanity, Entrance Foyer, Walk-In Closet(s)
- Levels/Stories: Two
- Other Equipment: None
- Window Features: Double Pane Windows
- Kitchen Features: Kitchen Island, Pantry, Pantry Walk-In, View to Family Room
- Master Bathroom Features: Double Vanity, Separate Tub/Shower
- Foundation: Slab
- Main Bedrooms: 1
- Bathrooms Total Integer: 3
- Main Full Baths: 1
- Bathrooms Total Decimal: 3
Exterior Features
- Accessibility Features: None
- Construction Materials: Brick, HardiPlank Type
- Fencing: Back Yard, Fenced, Privacy, Wood
- Horse Amenities: None
- Patio And Porch Features: Patio
- Pool Features: None
- Road Surface Type: Asphalt, Paved
- Roof Type: Composition
- Security Features: Security System Owned
- Spa Features: None
- Laundry Features: Laundry Room, Upper Level
- Pool Private: No
- Road Frontage Type: City Street
- Other Structures: None
Property
Utilities
- Sewer: Public Sewer
- Utilities: Cable Available, Electricity Available, Natural Gas Available, Phone Available, Sewer Available, Underground Utilities, Water Available
- Water Source: Public
- Electric: 220 Volts in Garage
Property and Assessments
- Home Warranty: No
- Property Condition: Resale
Green Features
- Green Energy Efficient: None
- Green Energy Generation: None
Lot Information
- Above Grade Finished Area: 3220
- Common Walls: No Common Walls
- Lot Features: Back Yard, Cul-De-Sac, Front Yard
- Waterfront Footage: None
Rental
Rent Information
- Land Lease: No
- Occupant Types: Vacant
Public Records for 4117 Flat Rock Point
Tax Record
- 2024$1,919.00 ($159.92 / month)
Home Facts
- Beds5
- Baths3
- Total Finished SqFt3,220 SqFt
- Above Grade Finished3,220 SqFt
- StoriesTwo
- Lot Size0.1900 Acres
- StyleSingle Family Residence
- Year Built2023
- APN16 047 03 134
- CountyDekalb - GA
- Fireplaces1




