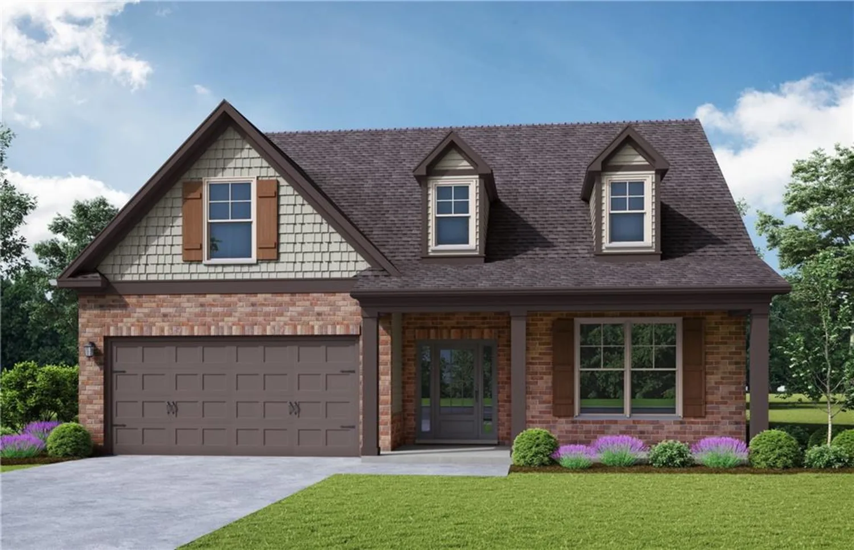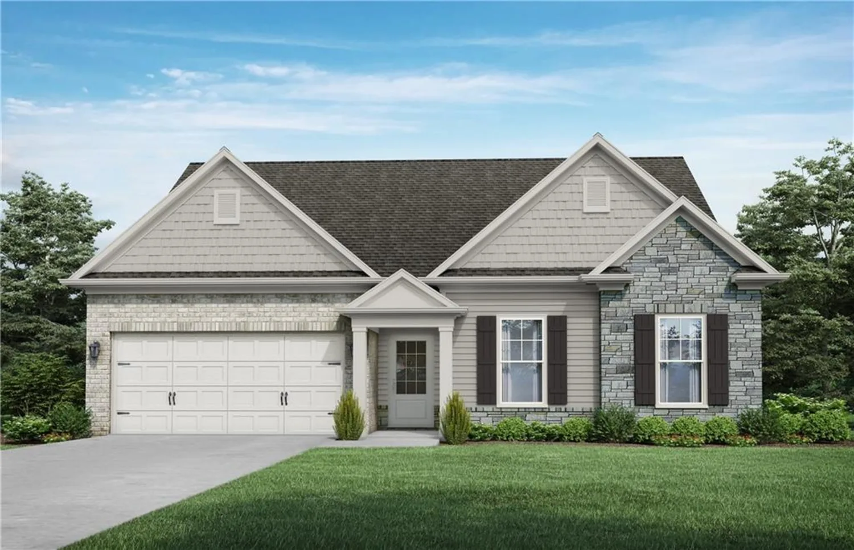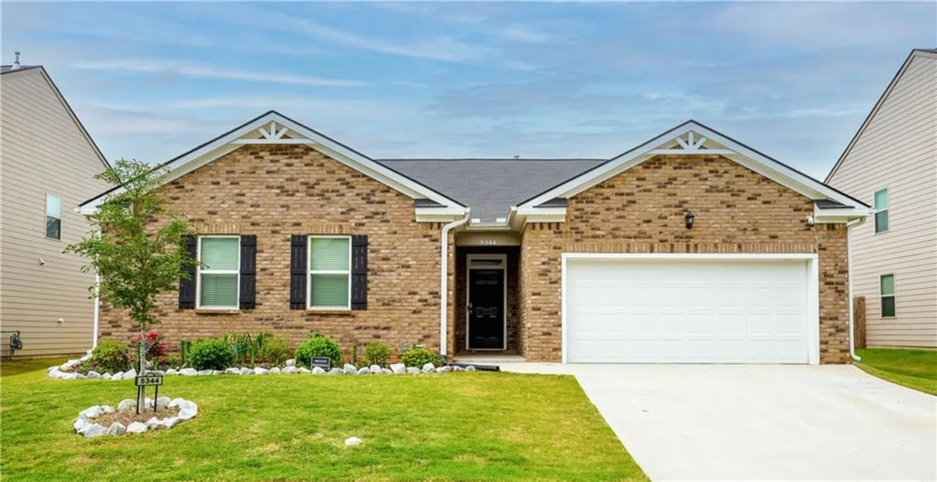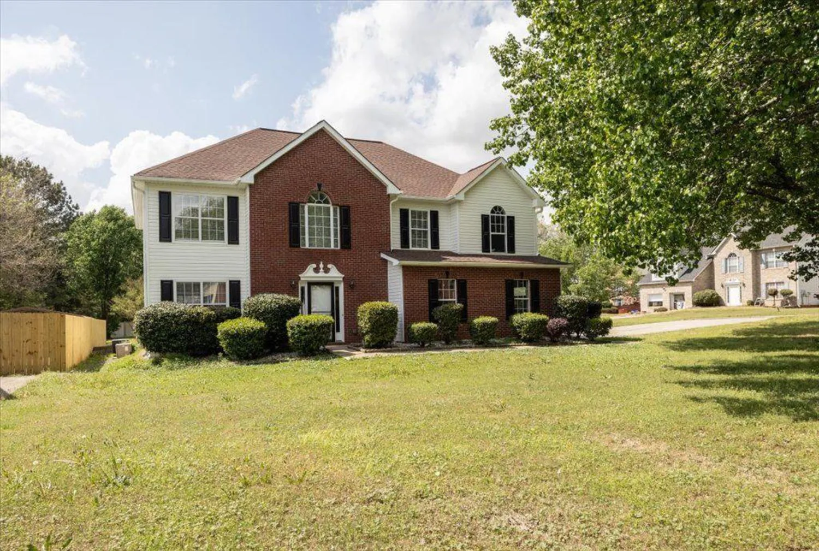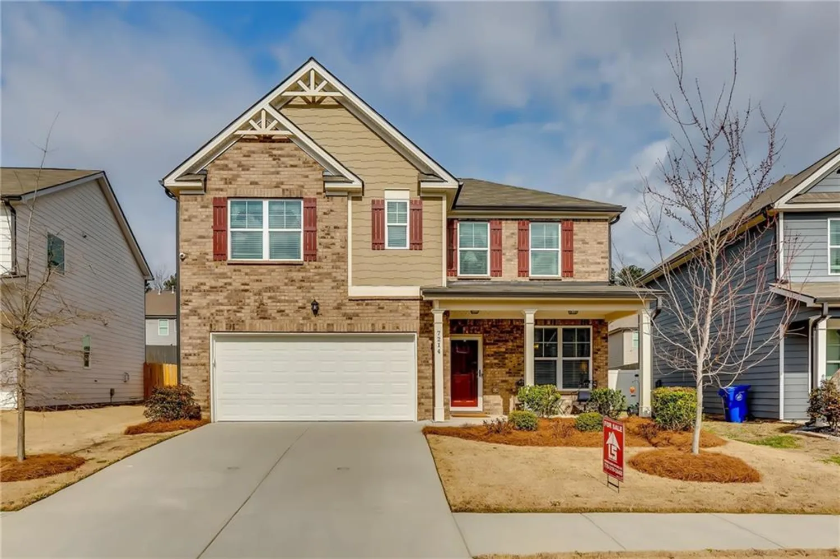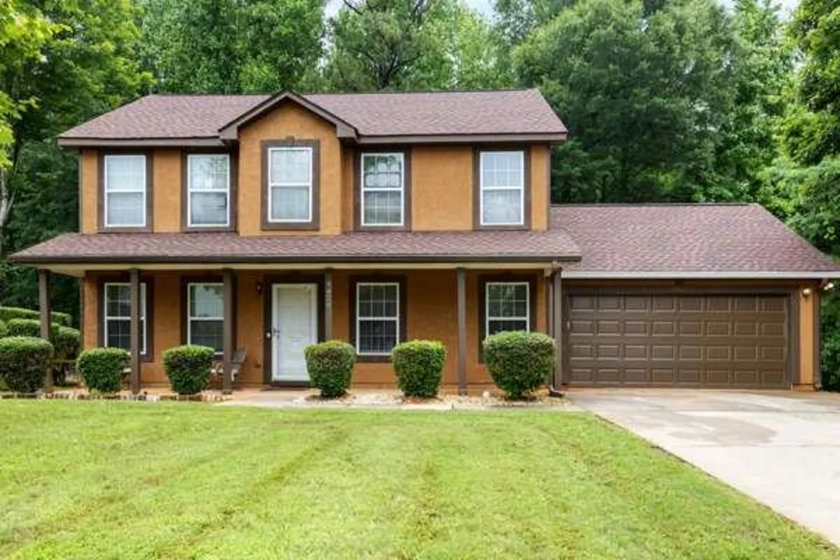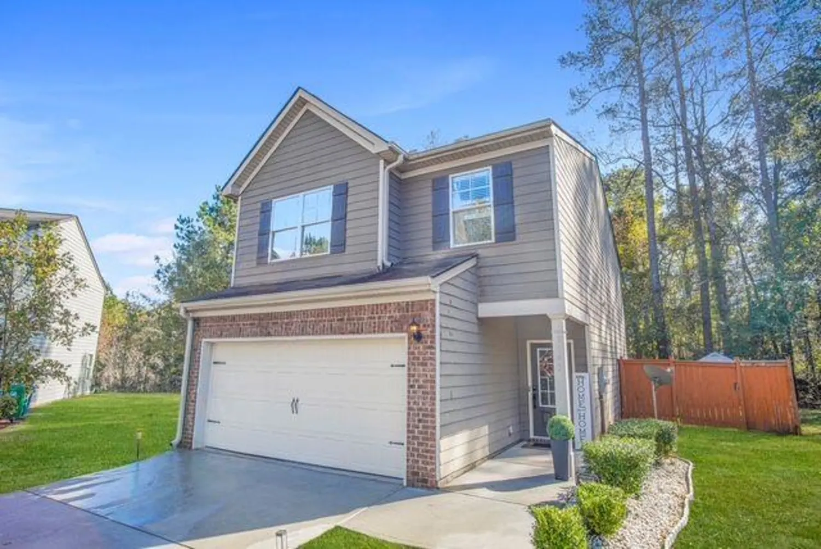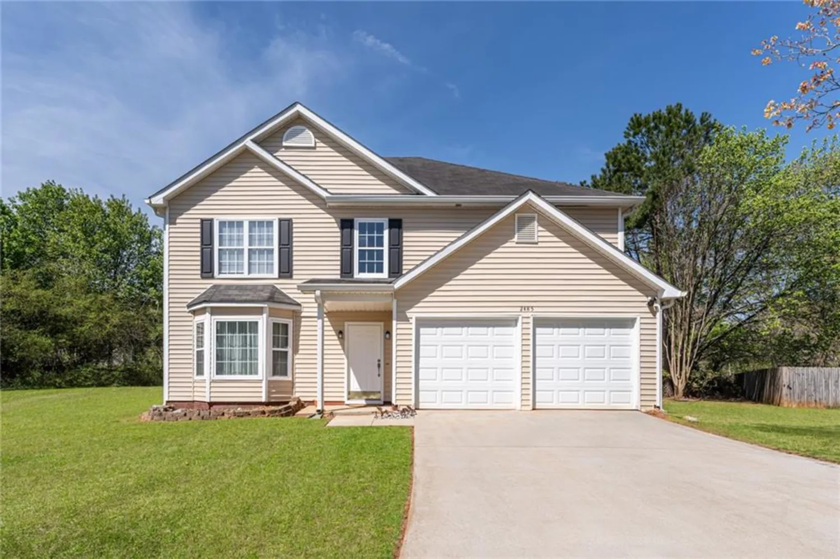5424 flat rock pointStonecrest, GA 30038
5424 flat rock pointStonecrest, GA 30038
Description
FINAL OPPORTUNITIES AT THE ENCLAVE AT FLAT ROCK HILLS!!! The Denton RANCH Plan is a lovely home that has it ALL on ONE level!! A huge Kitchen w/Eat-in Breakfast area opens to the Spacious Family Room w/fireplace for those chilly nights. The home features a Covered Patio/Porch off the Kitchen for the endless days & nights for entertaining of Family & Friends outdoors! The Owners Suite is a true oasis complete with Trey Ceilings to add to the ambiance, Double-Vanity, Walk-In Closet and a Garden Tub are all included for your total pleasure. The Enclave at Flat Rock Hills is a highly sought-after Swim and Tennis community featuring a regulation sized Soccer Field for the ultimate in outdoor excitement. We are minutes from Arabia Mountain High School, Stonecrest Mall Highways I-20 and I-285. ASK AGENT ABOUT SPECIAL INCENTIVES ON SELECT HOMES. Photos used are for illustration purposes only-not the actual home. All showings are by appointment only.
Property Details for 5424 Flat Rock Point
- Subdivision ComplexThe Enclave at Flat Rock Hills
- Architectural StyleContemporary, Ranch, Traditional
- ExteriorPrivate Entrance, Private Yard
- Num Of Garage Spaces2
- Num Of Parking Spaces2
- Parking FeaturesAttached, Garage, Garage Door Opener, Kitchen Level, Parking Pad
- Property AttachedNo
- Waterfront FeaturesNone
LISTING UPDATED:
- StatusActive Under Contract
- MLS #7510962
- Days on Site81
- Taxes$3,200 / year
- HOA Fees$750 / year
- MLS TypeResidential
- Year Built2025
- Lot Size0.25 Acres
- CountryDekalb - GA
Location
Listing Courtesy of D.R.. Horton Realty of Georgia, Inc - JILL WHITE
LISTING UPDATED:
- StatusActive Under Contract
- MLS #7510962
- Days on Site81
- Taxes$3,200 / year
- HOA Fees$750 / year
- MLS TypeResidential
- Year Built2025
- Lot Size0.25 Acres
- CountryDekalb - GA
Building Information for 5424 Flat Rock Point
- StoriesOne
- Year Built2025
- Lot Size0.2500 Acres
Payment Calculator
Term
Interest
Home Price
Down Payment
The Payment Calculator is for illustrative purposes only. Read More
Property Information for 5424 Flat Rock Point
Summary
Location and General Information
- Community Features: Homeowners Assoc, Near Schools, Near Shopping, Park, Playground, Pool, Sidewalks, Street Lights, Tennis Court(s)
- Directions: Take I-20 East to Exit 74/Evans Mill Road, veer right onto Evans Mill Road. Turn right at the first light to continue on Evans Mill Road and travel 4 miles. Turn right onto Crossvale Rd. The subdivision is on the left across from Flat Rock Elementary.
- View: Other
- Coordinates: 33.659225,-84.16695
School Information
- Elementary School: Flat Rock
- Middle School: Salem
- High School: Martin Luther King Jr
Taxes and HOA Information
- Parcel Number: 16 050 04 019
- Tax Year: 2024
- Association Fee Includes: Maintenance Grounds, Maintenance Structure, Swim, Tennis
- Tax Legal Description: 000
- Tax Lot: 3011
Virtual Tour
- Virtual Tour Link PP: https://www.propertypanorama.com/5424-Flat-Rock-Point-Stonecrest-GA-30038/unbranded
Parking
- Open Parking: No
Interior and Exterior Features
Interior Features
- Cooling: Ceiling Fan(s), Central Air, Zoned
- Heating: Central, Electric, Natural Gas, Zoned
- Appliances: Dishwasher, Disposal, ENERGY STAR Qualified Appliances, Gas Oven, Gas Range, Gas Water Heater, Microwave, Self Cleaning Oven
- Basement: None
- Fireplace Features: Factory Built, Family Room, Gas Starter, Living Room
- Flooring: Carpet, Vinyl
- Interior Features: Entrance Foyer, High Ceilings 9 ft Lower, High Ceilings 9 ft Main, High Ceilings 9 ft Upper, High Speed Internet, Tray Ceiling(s), Walk-In Closet(s)
- Levels/Stories: One
- Other Equipment: None
- Window Features: Double Pane Windows, Insulated Windows
- Kitchen Features: Breakfast Bar, Cabinets Stain, Eat-in Kitchen, Kitchen Island, Pantry, Pantry Walk-In, View to Family Room
- Master Bathroom Features: Double Vanity, Separate Tub/Shower, Vaulted Ceiling(s)
- Foundation: Block
- Main Bedrooms: 4
- Total Half Baths: 1
- Bathrooms Total Integer: 3
- Main Full Baths: 2
- Bathrooms Total Decimal: 2
Exterior Features
- Accessibility Features: None
- Construction Materials: Brick Front, Cement Siding, Concrete
- Fencing: None
- Horse Amenities: None
- Patio And Porch Features: Covered, Patio, Rear Porch
- Pool Features: None
- Road Surface Type: Paved
- Roof Type: Composition
- Security Features: Carbon Monoxide Detector(s), Fire Alarm, Smoke Detector(s)
- Spa Features: None
- Laundry Features: Electric Dryer Hookup, In Hall, Laundry Room
- Pool Private: No
- Road Frontage Type: Other
- Other Structures: None
Property
Utilities
- Sewer: Public Sewer
- Utilities: Cable Available, Natural Gas Available, Sewer Available, Underground Utilities
- Water Source: Public
- Electric: None
Property and Assessments
- Home Warranty: No
- Property Condition: Under Construction
Green Features
- Green Energy Efficient: Windows
- Green Energy Generation: None
Lot Information
- Common Walls: No Common Walls
- Lot Features: Cul-De-Sac, Level, Private
- Waterfront Footage: None
Rental
Rent Information
- Land Lease: No
- Occupant Types: Vacant
Public Records for 5424 Flat Rock Point
Tax Record
- 2024$3,200.00 ($266.67 / month)
Home Facts
- Beds4
- Baths2
- Total Finished SqFt2,250 SqFt
- StoriesOne
- Lot Size0.2500 Acres
- StyleSingle Family Residence
- Year Built2025
- APN16 050 04 019
- CountyDekalb - GA
- Fireplaces1




