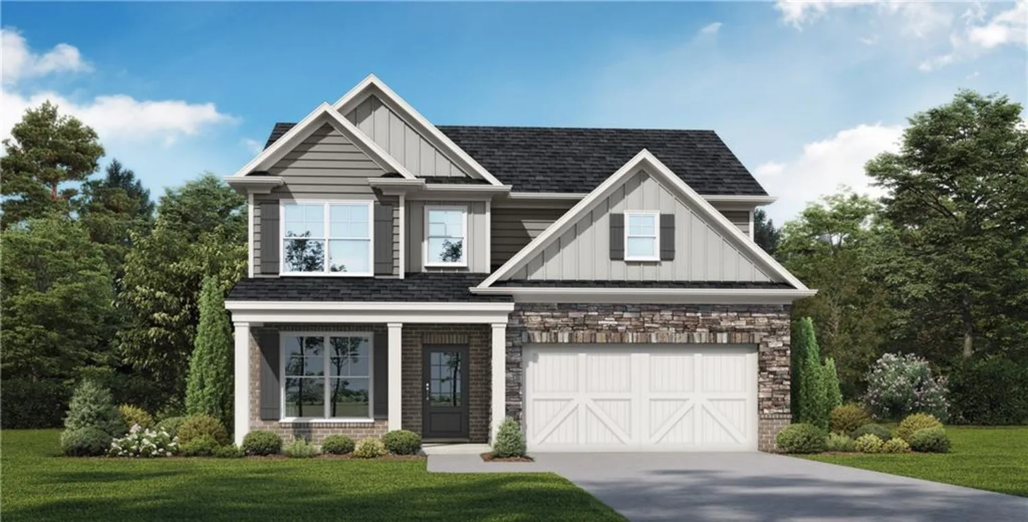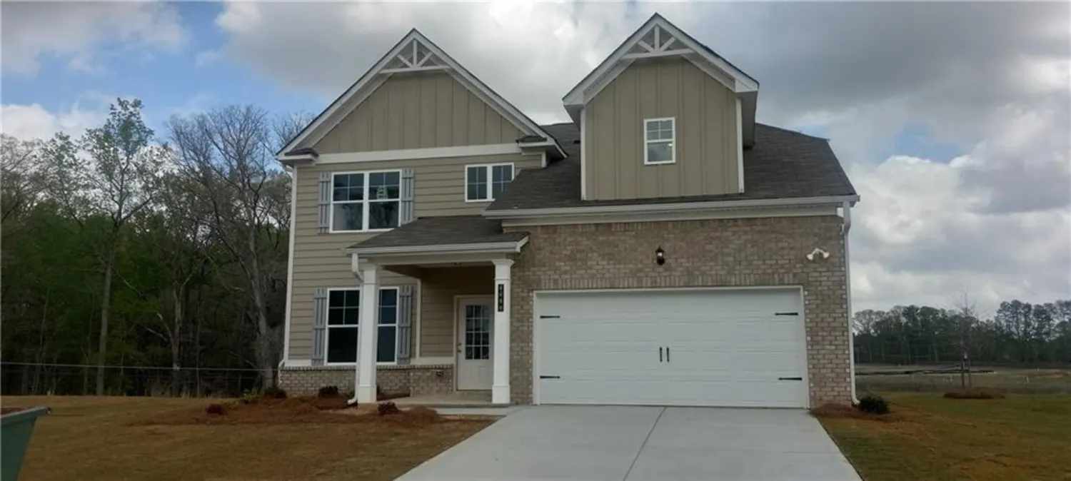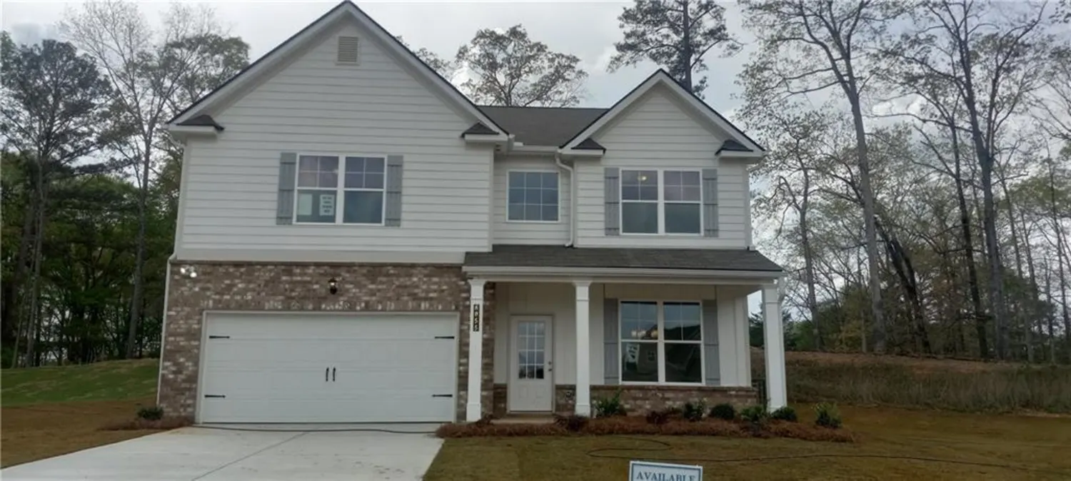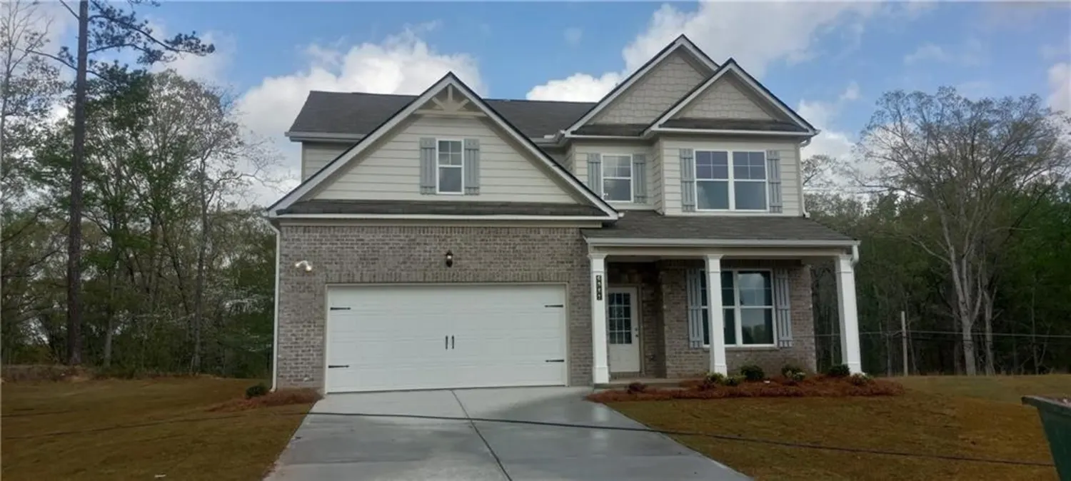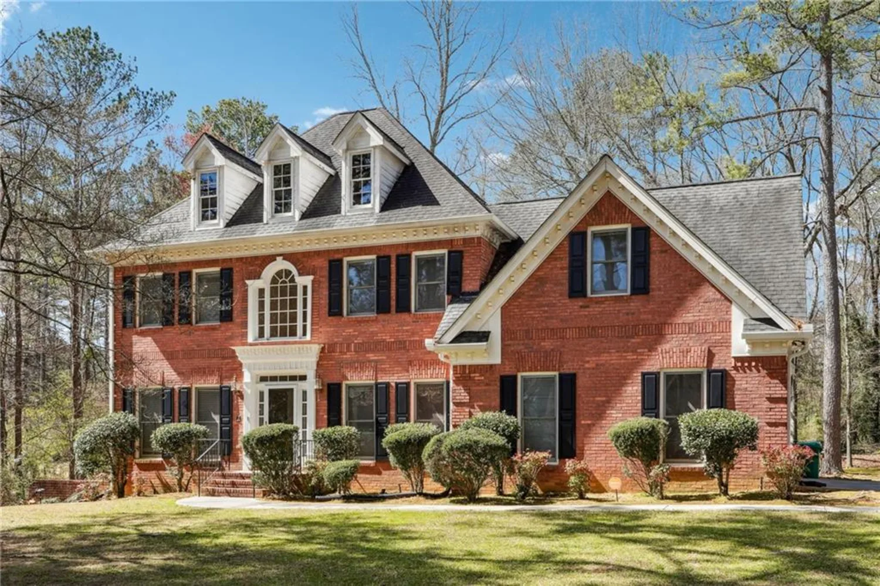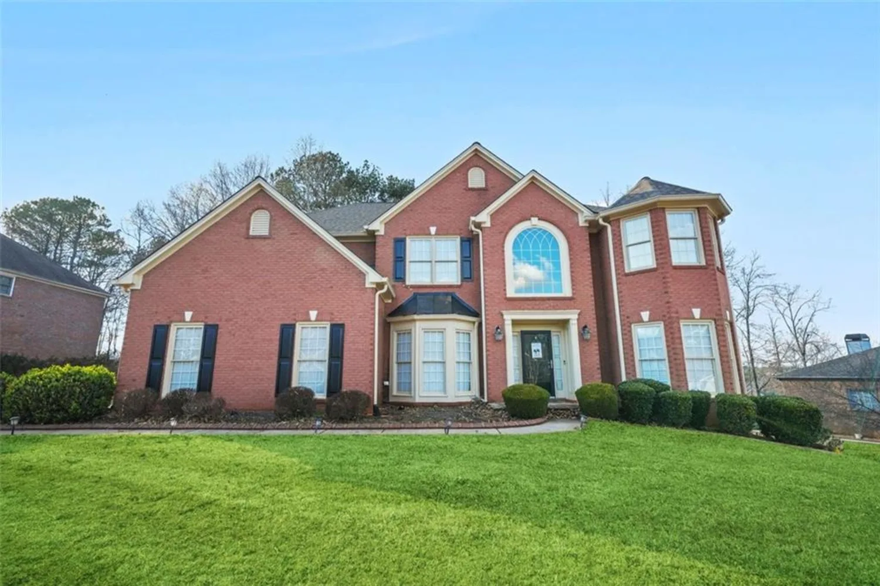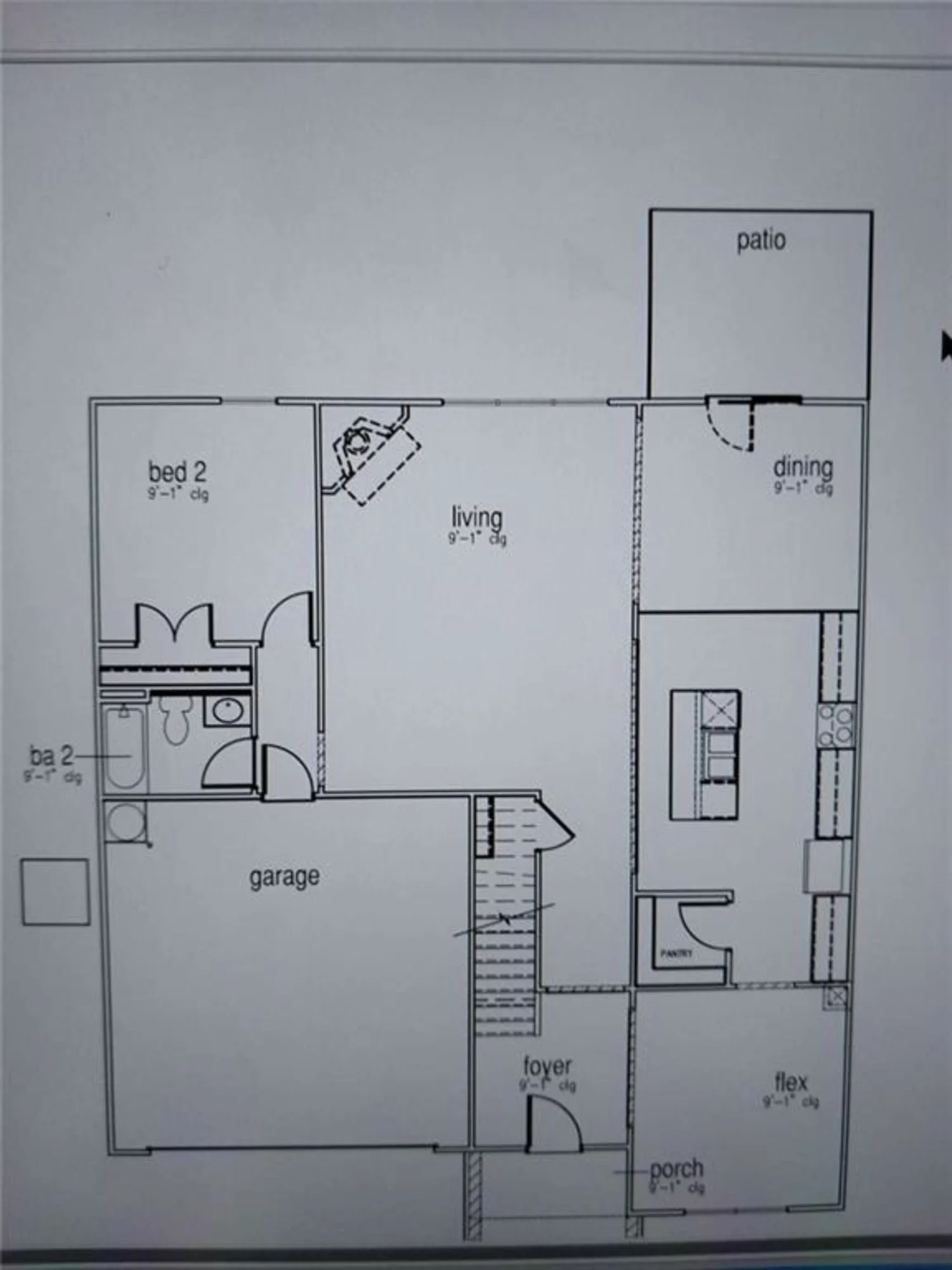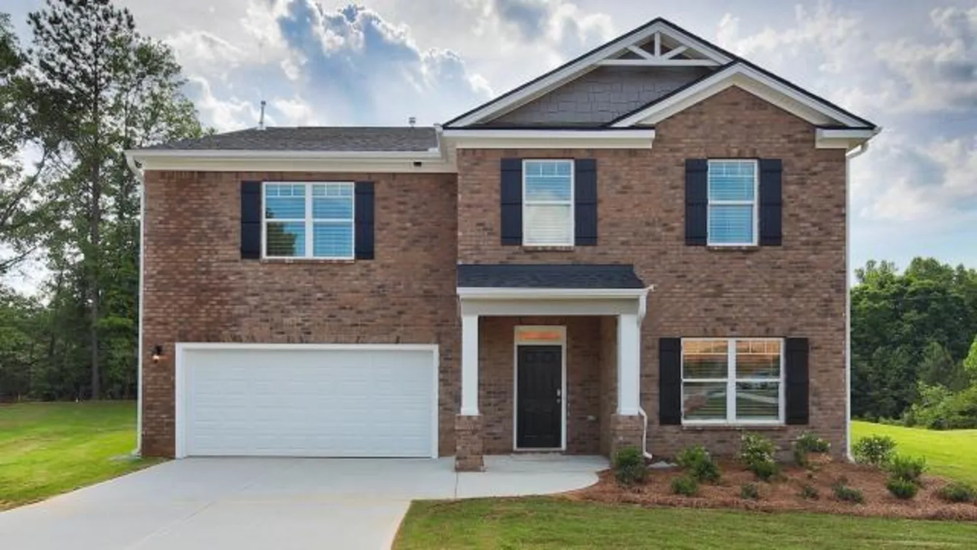4348 meadow vista drStonecrest, GA 30038
4348 meadow vista drStonecrest, GA 30038
Description
Welcome to this stunning 5-bedroom, 4-bath renovated John Weiland home, nestled in the sought-after Meadowbrook Glen Subdivision. Built in 2006, this residence features a formal living room and dining room, perfect for entertaining guests. The oversized master suite is a true retreat, complete with a spacious sitting room that offers a peaceful spot for relaxation. The open-concept layout seamlessly connects the living spaces, highlighting the modern updates throughout. The kitchen is equipped with stainless steel appliances and ample storage, making it a chef's delight. Outside, enjoy a beautifully landscaped yard, ideal for outdoor gatherings. With its prime location and luxurious features, this home is perfect for those seeking both elegance and comfort.
Property Details for 4348 Meadow Vista Dr
- Subdivision ComplexMeadowbrook Glen
- Architectural StyleColonial
- ExteriorRain Gutters
- Num Of Garage Spaces3
- Num Of Parking Spaces3
- Parking FeaturesAttached, Driveway, Garage, Garage Door Opener, Garage Faces Side, Kitchen Level, Level Driveway
- Property AttachedNo
- Waterfront FeaturesNone
LISTING UPDATED:
- StatusActive
- MLS #7480760
- Days on Site84
- Taxes$5,176 / year
- HOA Fees$760 / year
- MLS TypeResidential
- Year Built2005
- Lot Size0.30 Acres
- CountryDekalb - GA
Location
Listing Courtesy of Keller Williams Realty Atl Partners - Victoria Lynn Taylor
LISTING UPDATED:
- StatusActive
- MLS #7480760
- Days on Site84
- Taxes$5,176 / year
- HOA Fees$760 / year
- MLS TypeResidential
- Year Built2005
- Lot Size0.30 Acres
- CountryDekalb - GA
Building Information for 4348 Meadow Vista Dr
- StoriesThree Or More
- Year Built2005
- Lot Size0.3000 Acres
Payment Calculator
Term
Interest
Home Price
Down Payment
The Payment Calculator is for illustrative purposes only. Read More
Property Information for 4348 Meadow Vista Dr
Summary
Location and General Information
- Community Features: Clubhouse, Homeowners Assoc, Playground, Pool, Street Lights, Tennis Court(s)
- Directions: From I-20 take exit 71 to Ponola Rd. 1.9 miles to Salem Rd, Right on Salem Rd for .5 miles, them right onto Glen Park Dr. Home is on the left.
- View: Other
- Coordinates: 33.671963,-84.206167
School Information
- Elementary School: Browns Mill
- Middle School: Salem
- High School: Martin Luther King Jr
Taxes and HOA Information
- Parcel Number: 15 034 01 289
- Tax Year: 2023
- Association Fee Includes: Swim, Tennis
- Tax Legal Description: LL 34 15th Dist Lot 136 Unit 11 Plat book 142 Plat pg 2 Deed book 31062/ Pg 83
- Tax Lot: 136
Virtual Tour
- Virtual Tour Link PP: https://www.propertypanorama.com/4348-Meadow-Vista-Dr-Stonecrest-GA-30038/unbranded
Parking
- Open Parking: Yes
Interior and Exterior Features
Interior Features
- Cooling: Ceiling Fan(s), Central Air, Electric, Zoned
- Heating: Natural Gas, Zoned
- Appliances: Dishwasher, Disposal, Electric Oven, Gas Cooktop, Gas Water Heater, Microwave, Self Cleaning Oven
- Basement: Bath/Stubbed, Daylight, Exterior Entry, Full, Interior Entry, Unfinished
- Fireplace Features: Family Room, Gas Log, Gas Starter
- Flooring: Carpet, Ceramic Tile, Hardwood, Vinyl
- Interior Features: Bookcases, Cathedral Ceiling(s), Crown Molding, Disappearing Attic Stairs, Double Vanity, Entrance Foyer, High Speed Internet, His and Hers Closets, Recessed Lighting, Tray Ceiling(s), Vaulted Ceiling(s), Walk-In Closet(s)
- Levels/Stories: Three Or More
- Other Equipment: None
- Window Features: Double Pane Windows, Insulated Windows
- Kitchen Features: Breakfast Room, Cabinets Stain, Eat-in Kitchen, Pantry, Solid Surface Counters, Stone Counters, View to Family Room
- Master Bathroom Features: Double Vanity, Separate Tub/Shower, Vaulted Ceiling(s), Whirlpool Tub
- Foundation: Concrete Perimeter
- Main Bedrooms: 1
- Bathrooms Total Integer: 4
- Main Full Baths: 1
- Bathrooms Total Decimal: 4
Exterior Features
- Accessibility Features: None
- Construction Materials: Brick 3 Sides, Cement Siding, HardiPlank Type
- Fencing: None
- Horse Amenities: None
- Patio And Porch Features: Deck, Front Porch
- Pool Features: None
- Road Surface Type: Asphalt
- Roof Type: Composition
- Security Features: Smoke Detector(s)
- Spa Features: None
- Laundry Features: In Hall, Laundry Room, Main Level, Other
- Pool Private: No
- Road Frontage Type: City Street
- Other Structures: None
Property
Utilities
- Sewer: Public Sewer
- Utilities: Cable Available, Electricity Available, Natural Gas Available, Phone Available, Underground Utilities, Water Available
- Water Source: Public
- Electric: 220 Volts
Property and Assessments
- Home Warranty: No
- Property Condition: Updated/Remodeled
Green Features
- Green Energy Efficient: None
- Green Energy Generation: None
Lot Information
- Above Grade Finished Area: 3691
- Common Walls: No Common Walls
- Lot Features: Back Yard, Corner Lot, Front Yard, Landscaped
- Waterfront Footage: None
Rental
Rent Information
- Land Lease: No
- Occupant Types: Owner
Public Records for 4348 Meadow Vista Dr
Tax Record
- 2023$5,176.00 ($431.33 / month)
Home Facts
- Beds5
- Baths4
- Total Finished SqFt3,691 SqFt
- Above Grade Finished3,691 SqFt
- StoriesThree Or More
- Lot Size0.3000 Acres
- StyleSingle Family Residence
- Year Built2005
- APN15 034 01 289
- CountyDekalb - GA
- Fireplaces1




