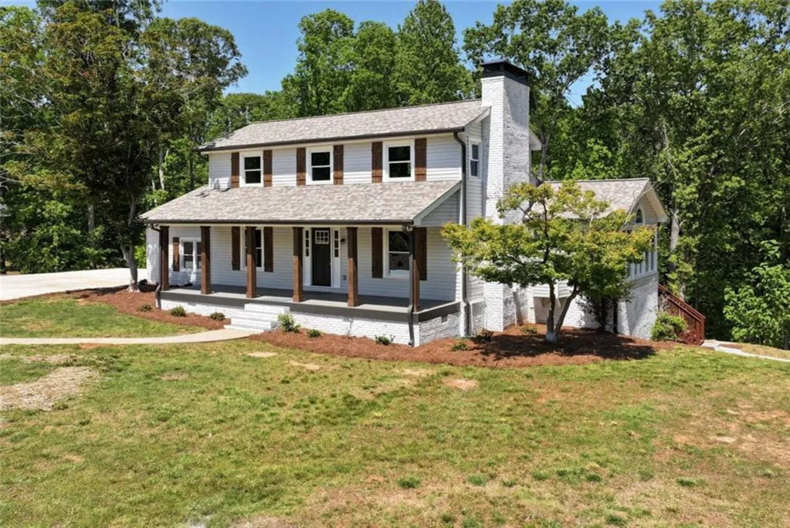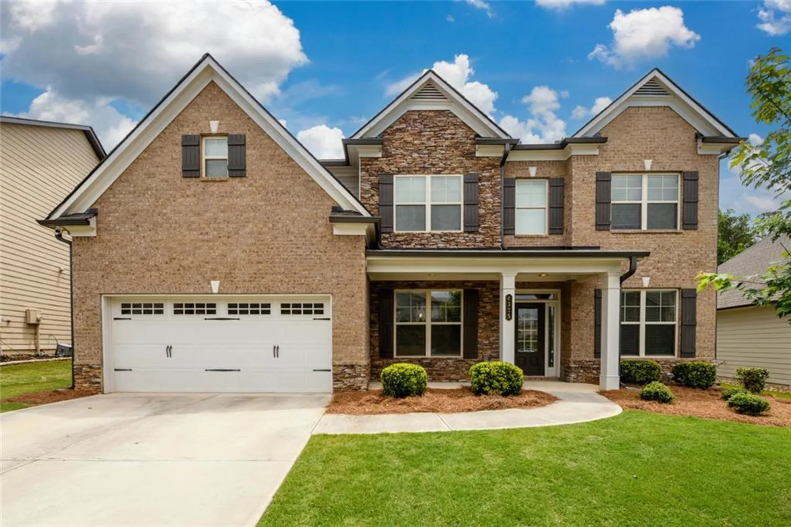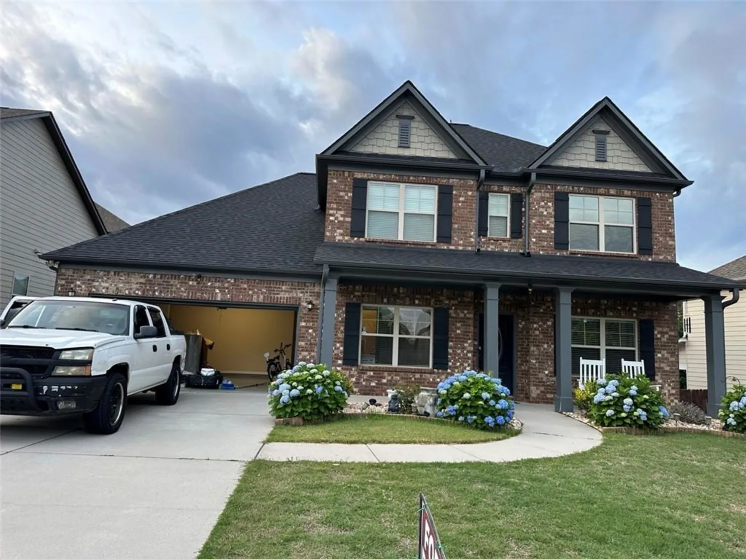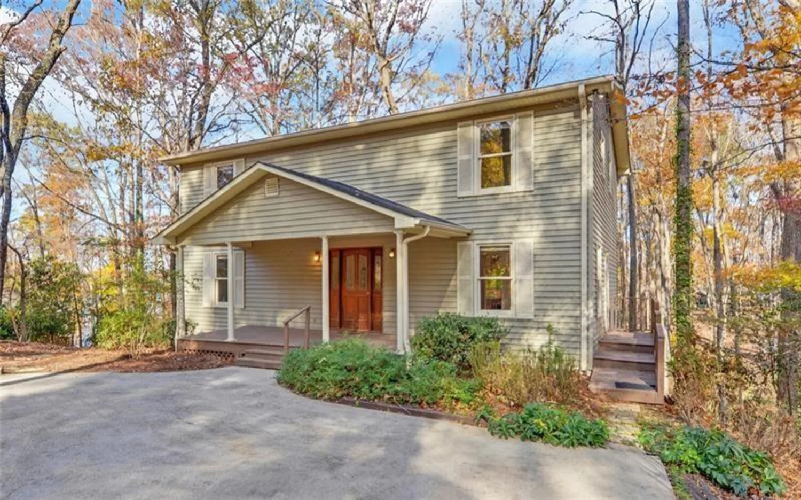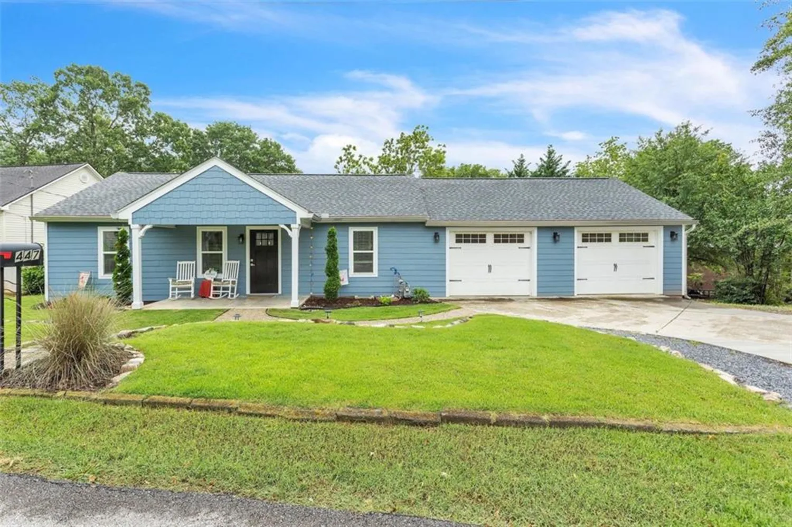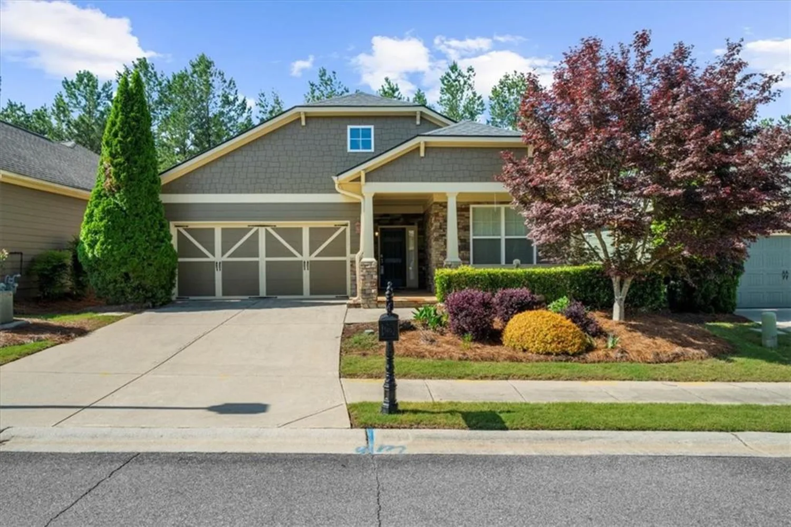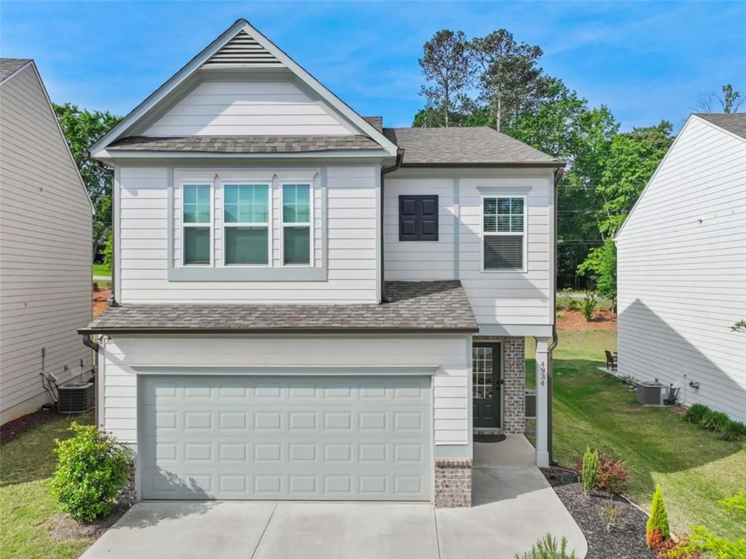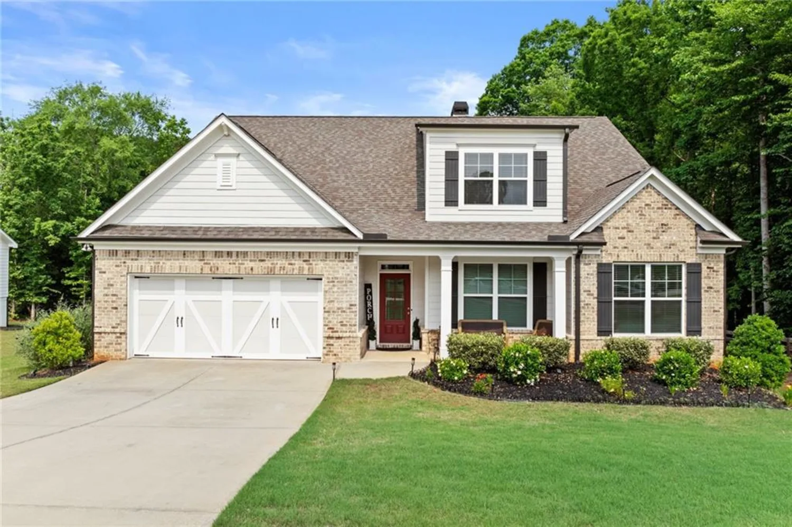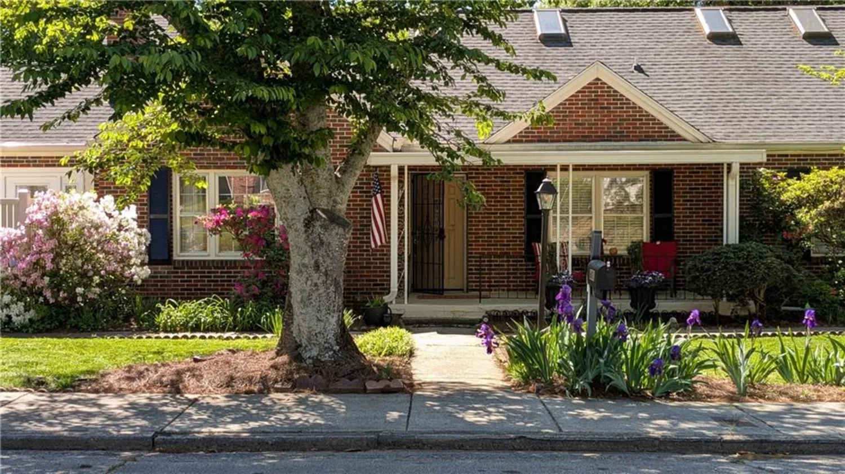9655 durand roadGainesville, GA 30506
9655 durand roadGainesville, GA 30506
Description
Welcome home to this beautiful Craftsman-style residence, a 4-bedroom, 3.5-bath gem situated on a spacious .59-acre lot in Forsyth County, with NO HOA! As you step onto the inviting rocking chair front porch, you'll enter through a stunning foyer that seamlessly flows into the cozy family room. Here, you can unwind by the warmth of the gas log fireplace, perfect for relaxing, watching television, or enjoying a good book. The family room opens into the eat-in kitchen, which features granite countertops, an island, and stainless steel appliances. There's also an additional dining area on the main level, ideal for special occasions or holiday gatherings, along with a convenient half bath for guests. From the kitchen, step out onto the expansive 16x30 deck and take in the seasonal mountain views. Upstairs, the over-sized master bedroom will captivate you with its incredible ensuite, including a large soaking tub, separate shower, and a huge walk-in closet. Additionally, there's a versatile sitting area/office/flex room that wraps around from the master bath. Three more bedrooms, two full baths, and a walk-in laundry area, easily accessible from all bedrooms, complete the upper level. The home also boasts a full, unfinished daylight basement, stubbed for another bathroom. This space offers endless possibilities for additional living space, a mother-in-law suite, the ultimate man cave, or extra storage. Location is key, and this home is just ONE MILE from the boat ramp at Lake Lanier, perfect for summer days on the water. Don't miss out on this exceptional property – come take a look and BRING ALL REASONABLE OFFERS!!!
Property Details for 9655 Durand Road
- Subdivision ComplexStonewater Springs
- Architectural StyleCraftsman
- ExteriorPrivate Yard
- Num Of Garage Spaces2
- Num Of Parking Spaces4
- Parking FeaturesAttached, Drive Under Main Level, Driveway, Garage, Kitchen Level
- Property AttachedNo
- Waterfront FeaturesNone
LISTING UPDATED:
- StatusActive
- MLS #7409360
- Days on Site157
- Taxes$5,024 / year
- MLS TypeResidential
- Year Built2008
- Lot Size0.59 Acres
- CountryForsyth - GA
Location
Listing Courtesy of 515 Life Real Estate Company, LLC. - Shelly Morrow
LISTING UPDATED:
- StatusActive
- MLS #7409360
- Days on Site157
- Taxes$5,024 / year
- MLS TypeResidential
- Year Built2008
- Lot Size0.59 Acres
- CountryForsyth - GA
Building Information for 9655 Durand Road
- StoriesTwo
- Year Built2008
- Lot Size0.5900 Acres
Payment Calculator
Term
Interest
Home Price
Down Payment
The Payment Calculator is for illustrative purposes only. Read More
Property Information for 9655 Durand Road
Summary
Location and General Information
- Community Features: Near Schools
- Directions: GA 400 N to 369 East, left on Waldrip Road, Right on Durand Road. House on left.
- View: Mountain(s)
- Coordinates: 34.257674,-83.977718
School Information
- Elementary School: Chestatee
- Middle School: Little Mill
- High School: East Forsyth
Taxes and HOA Information
- Parcel Number: 306 185
- Tax Year: 2023
- Tax Legal Description: 14 1 1185 LT 23 STONEWATER SPRINGS
- Tax Lot: 0
Virtual Tour
- Virtual Tour Link PP: https://www.propertypanorama.com/9655-Durand-Road-Gainesville-GA-30506/unbranded
Parking
- Open Parking: Yes
Interior and Exterior Features
Interior Features
- Cooling: Attic Fan, Ceiling Fan(s), Central Air
- Heating: Central, Electric, Natural Gas
- Appliances: Dishwasher, Gas Cooktop, Gas Water Heater, Self Cleaning Oven
- Basement: Bath/Stubbed, Interior Entry, Unfinished
- Fireplace Features: Family Room, Gas Log
- Flooring: Carpet, Hardwood
- Interior Features: Bookcases, Double Vanity, High Ceilings 10 ft Main, Tray Ceiling(s), Walk-In Closet(s)
- Levels/Stories: Two
- Other Equipment: None
- Window Features: None
- Kitchen Features: Cabinets Other, Eat-in Kitchen, Kitchen Island, Pantry, Stone Counters, View to Family Room
- Master Bathroom Features: Double Vanity, Separate Tub/Shower, Soaking Tub
- Foundation: None
- Total Half Baths: 1
- Bathrooms Total Integer: 4
- Bathrooms Total Decimal: 3
Exterior Features
- Accessibility Features: None
- Construction Materials: Cement Siding, Frame
- Fencing: None
- Horse Amenities: None
- Patio And Porch Features: Deck, Front Porch
- Pool Features: None
- Road Surface Type: Asphalt
- Roof Type: Shingle
- Security Features: None
- Spa Features: None
- Laundry Features: In Hall, Upper Level
- Pool Private: No
- Road Frontage Type: Private Road
- Other Structures: None
Property
Utilities
- Sewer: Septic Tank
- Utilities: Cable Available, Electricity Available
- Water Source: Public
- Electric: None
Property and Assessments
- Home Warranty: No
- Property Condition: Resale
Green Features
- Green Energy Efficient: None
- Green Energy Generation: None
Lot Information
- Above Grade Finished Area: 3168
- Common Walls: No Common Walls
- Lot Features: Back Yard, Front Yard, Private
- Waterfront Footage: None
Rental
Rent Information
- Land Lease: No
- Occupant Types: Owner
Public Records for 9655 Durand Road
Tax Record
- 2023$5,024.00 ($418.67 / month)
Home Facts
- Beds4
- Baths3
- Total Finished SqFt4,688 SqFt
- Above Grade Finished3,168 SqFt
- StoriesTwo
- Lot Size0.5900 Acres
- StyleSingle Family Residence
- Year Built2008
- APN306 185
- CountyForsyth - GA
- Fireplaces1




