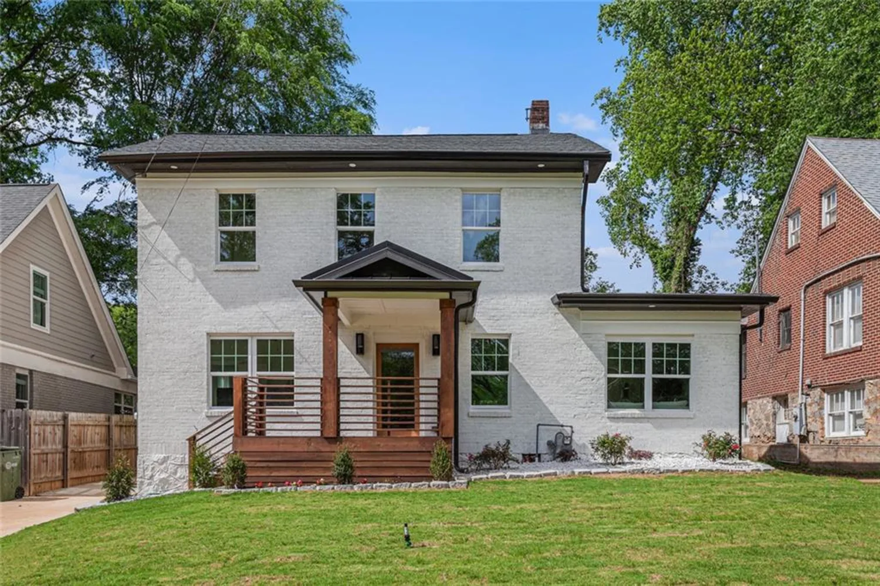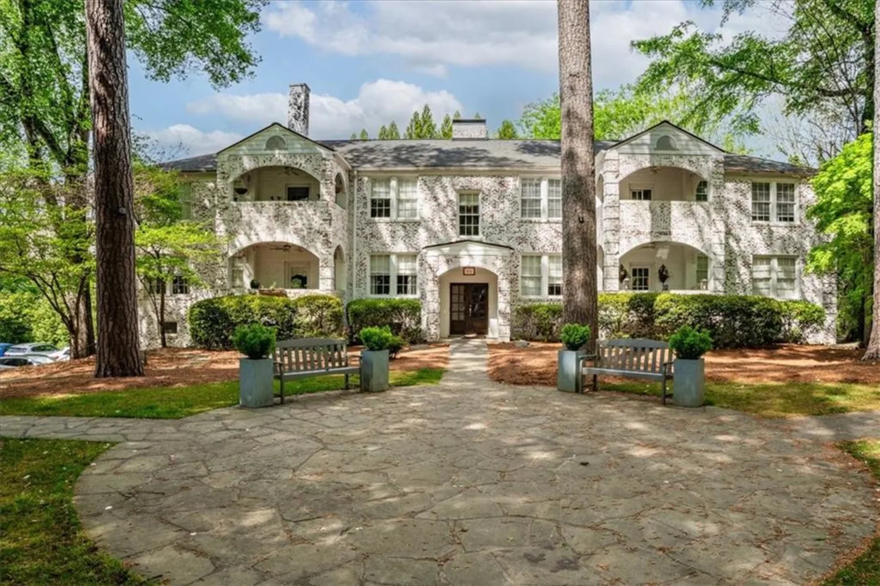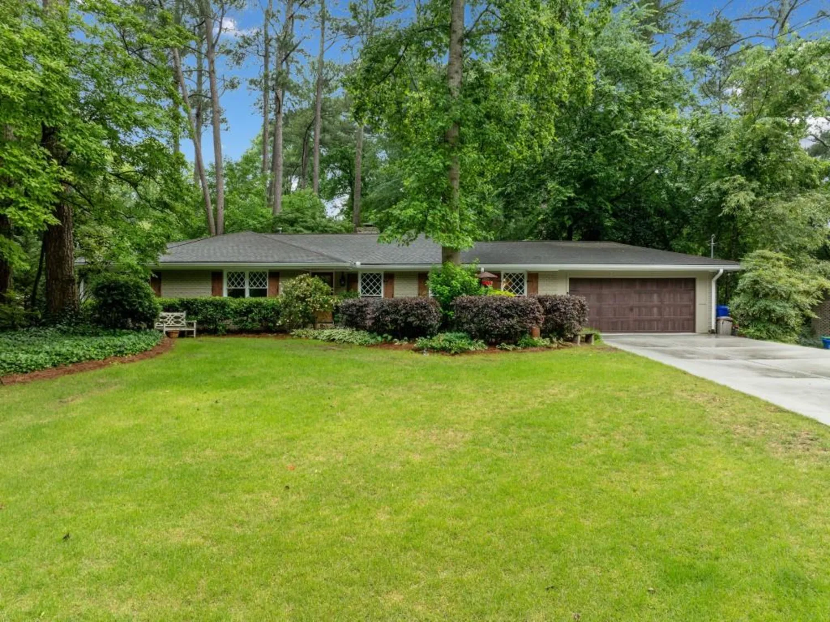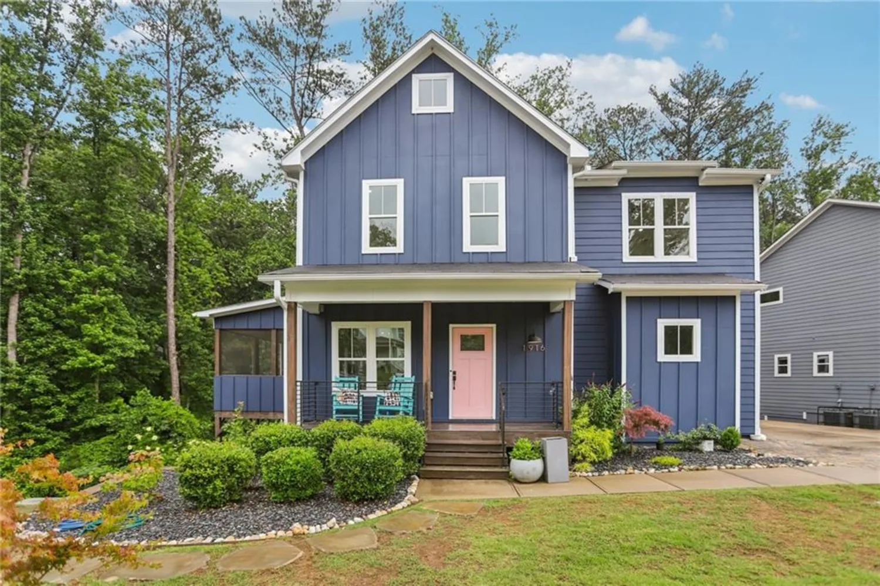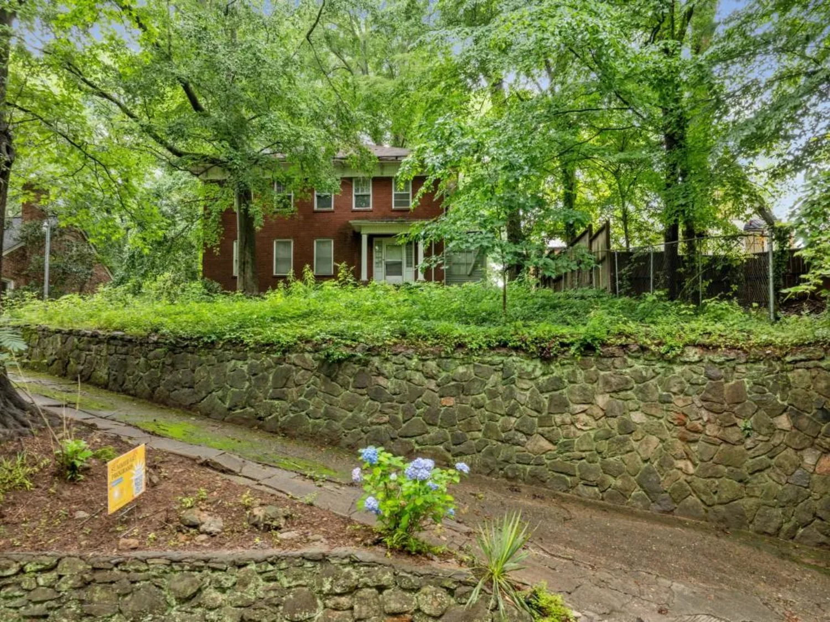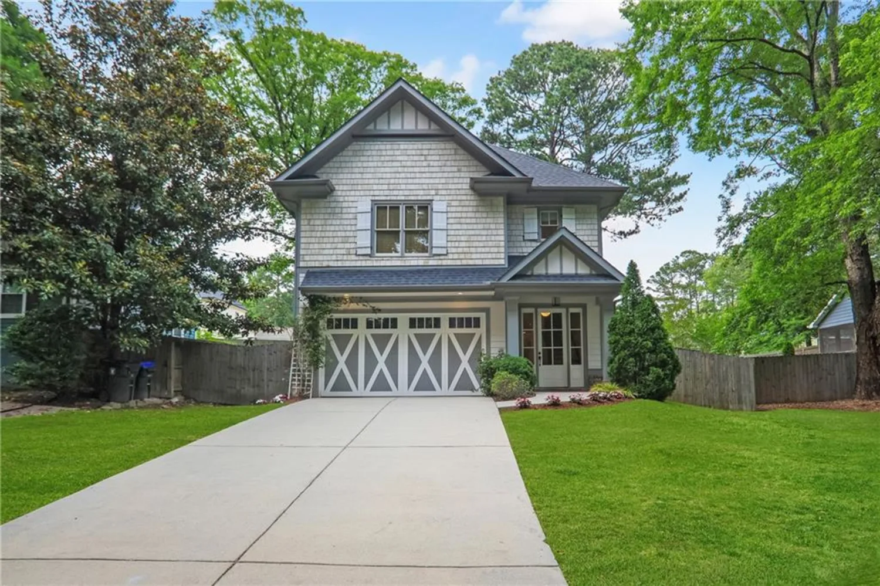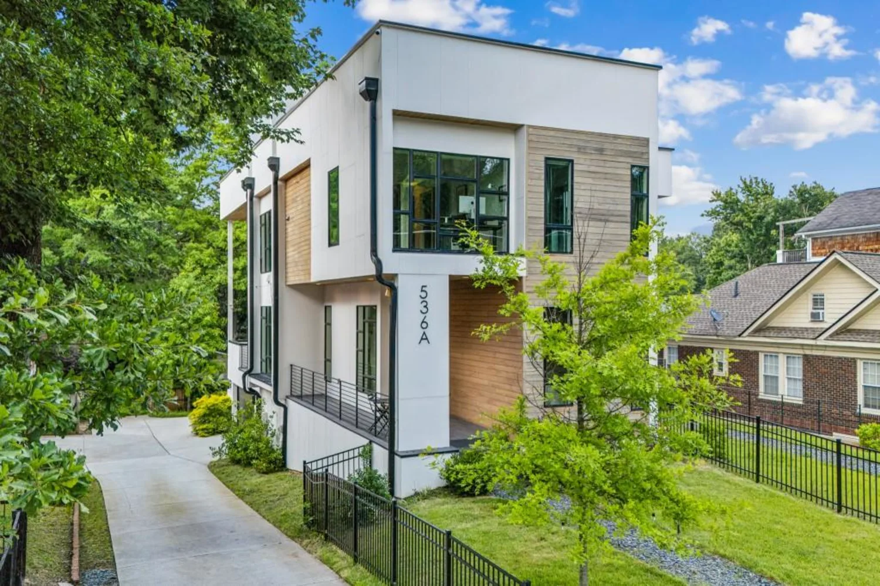1700 adams driveAtlanta, GA 30311
1700 adams driveAtlanta, GA 30311
Description
Set for a July 2024 Completion Date. This striking contemporary modern home plan boasts 5 bedrooms and 5 bathrooms, with a spacious main floor featuring 9-foot ceilings and white oak hardwood flooring throughout. This home boasts eye-catching clean line aesthetics. The great room plan has been upgraded and expanded and features an impressive 8-foot wide gas fireplace, creating a warm and inviting atmosphere for entertaining guests or relaxing with family. The dining room has an eye-catching custom glass-encased wine vault, perfect for storing and displaying your collection. The kitchen features an upgraded appliance package, including a built-in refrigerator, a built-in microwave drawer, and a 36-inch professional gas range. The kitchen will also hold a stunning waterfall-style granite island, providing ample space for any homeowner. Floor-to-ceiling windows throughout the main floor allow natural light to flood the living space, while the glass railing staircase adds to the modern aesthetic. The Owner's Suite features custom natural stone flooring in the bathroom and shower, creating a spa-like retreat for the homeowners. The daylight basement is an added upgrade designed with 9+ ft ceilings and will include a home theatre with a full price offer. The home is also surrounded by other modern homes that are in process and professionally designed landscaping and an irrigation system, creating a lush and serene outdoor space. The gated entrance provides added security and privacy, making this contemporary modern home the perfect retreat in the heart of Atlanta just minutes from the Airport, Woodward Academy, Downtown Atlanta and more. Home is To-Be-Built these are photo renderings of what the home will look like. July 2024 Estimated Date for Completion. Can visit the site at your own risk.
Property Details for 1700 Adams Drive
- Subdivision ComplexModern on Adams
- Architectural StyleContemporary, Modern
- ExteriorBalcony
- Num Of Garage Spaces2
- Num Of Parking Spaces2
- Parking FeaturesGarage, Garage Door Opener
- Property AttachedNo
- Waterfront FeaturesNone
LISTING UPDATED:
- StatusActive Under Contract
- MLS #7382610
- Days on Site85
- Taxes$979 / year
- MLS TypeResidential
- Year Built2024
- Lot Size0.41 Acres
- CountryFulton - GA
LISTING UPDATED:
- StatusActive Under Contract
- MLS #7382610
- Days on Site85
- Taxes$979 / year
- MLS TypeResidential
- Year Built2024
- Lot Size0.41 Acres
- CountryFulton - GA
Building Information for 1700 Adams Drive
- StoriesThree Or More
- Year Built2024
- Lot Size0.4100 Acres
Payment Calculator
Term
Interest
Home Price
Down Payment
The Payment Calculator is for illustrative purposes only. Read More
Property Information for 1700 Adams Drive
Summary
Location and General Information
- Community Features: None
- Directions: Take left ramp onto I-75 S/I-85 S (Honorable Rodney Mims Cook Memorial Hwy). Go for 1.9 m.Take exit 247 onto I-20 W (Ralph David Abernathy Fwy). Go for 6.2 mi.Take left exit 51A onto I-285 S (Bob A Holmes Fwy). Go for 3.0 mi.Take exit 7 toward Cascade Road. Go for 0.2 mi.Turn left onto Cascade Rd SW
- View: Other
- Coordinates: 33.708667,-84.488727
School Information
- Elementary School: L. O. Kimberly
- Middle School: Ralph Bunche
- High School: D. M. Therrell
Taxes and HOA Information
- Parcel Number: 14 0232 LL1034
- Tax Year: 2022
- Tax Legal Description: 14-0232-LL-103-4
- Tax Lot: 0
Virtual Tour
- Virtual Tour Link PP: https://www.propertypanorama.com/1700-Adams-Drive-Atlanta-GA-30311/unbranded
Parking
- Open Parking: No
Interior and Exterior Features
Interior Features
- Cooling: Central Air
- Heating: Central
- Appliances: Dishwasher, Disposal, Microwave, Refrigerator, Tankless Water Heater
- Basement: Bath/Stubbed, Daylight, Finished
- Fireplace Features: Gas Starter, Other Room
- Flooring: Hardwood
- Interior Features: High Ceilings 9 ft Lower, High Ceilings 9 ft Main, High Ceilings 9 ft Upper, High Speed Internet, Walk-In Closet(s)
- Levels/Stories: Three Or More
- Other Equipment: None
- Window Features: Double Pane Windows, Insulated Windows
- Kitchen Features: Eat-in Kitchen, Kitchen Island, Pantry Walk-In, Solid Surface Counters
- Master Bathroom Features: Double Vanity, Separate Tub/Shower, Soaking Tub
- Foundation: See Remarks
- Main Bedrooms: 1
- Bathrooms Total Integer: 5
- Main Full Baths: 1
- Bathrooms Total Decimal: 5
Exterior Features
- Accessibility Features: None
- Construction Materials: Stone, Stucco
- Fencing: Fenced
- Horse Amenities: None
- Patio And Porch Features: Patio
- Pool Features: None
- Road Surface Type: Asphalt, Paved
- Roof Type: Composition
- Security Features: Security Gate, Smoke Detector(s)
- Spa Features: None
- Laundry Features: Laundry Room, Upper Level
- Pool Private: No
- Road Frontage Type: City Street
- Other Structures: None
Property
Utilities
- Sewer: Public Sewer
- Utilities: Cable Available, Electricity Available, Phone Available, Sewer Available, Water Available
- Water Source: Public
- Electric: 220 Volts
Property and Assessments
- Home Warranty: No
- Property Condition: Under Construction
Green Features
- Green Energy Efficient: Windows
- Green Energy Generation: None
Lot Information
- Above Grade Finished Area: 3897
- Common Walls: No Common Walls
- Lot Features: Back Yard, Front Yard, Level, Private
- Waterfront Footage: None
Rental
Rent Information
- Land Lease: No
- Occupant Types: Vacant
Public Records for 1700 Adams Drive
Tax Record
- 2022$979.00 ($81.58 / month)
Home Facts
- Beds5
- Baths5
- Total Finished SqFt5,197 SqFt
- Above Grade Finished3,897 SqFt
- Below Grade Finished1,300 SqFt
- StoriesThree Or More
- Lot Size0.4100 Acres
- StyleSingle Family Residence
- Year Built2024
- APN14 0232 LL1034
- CountyFulton - GA
- Fireplaces1




