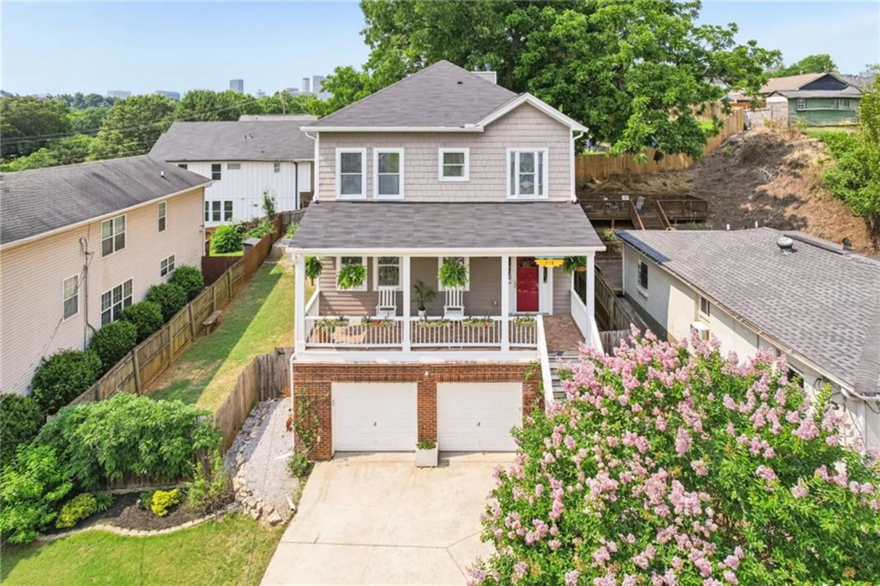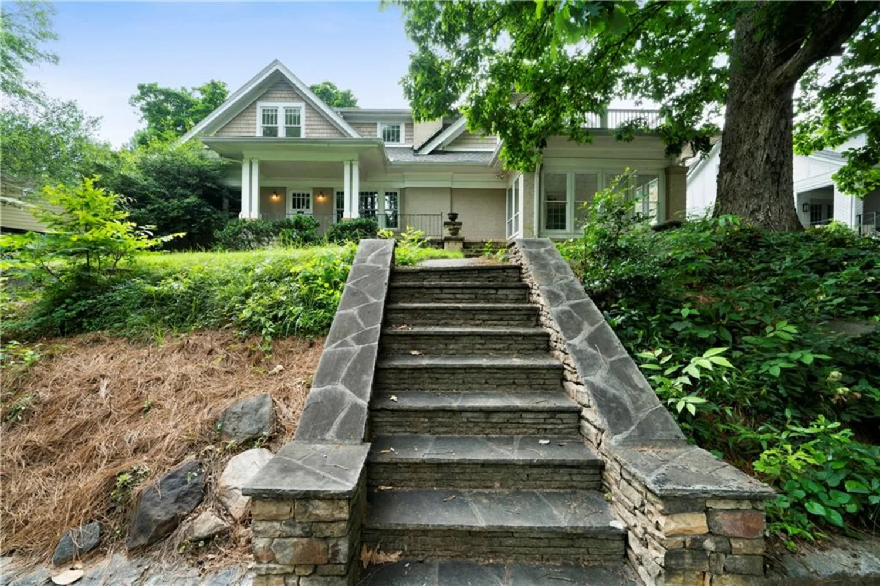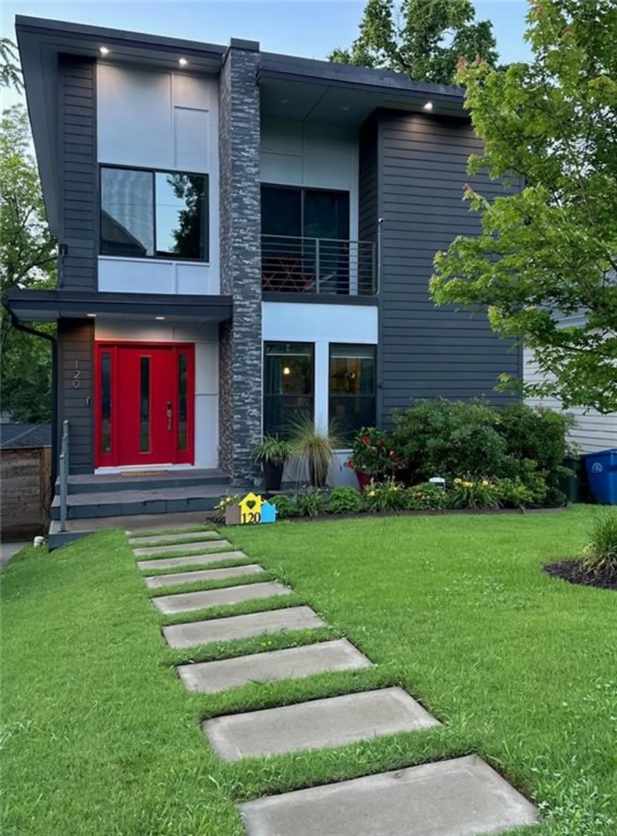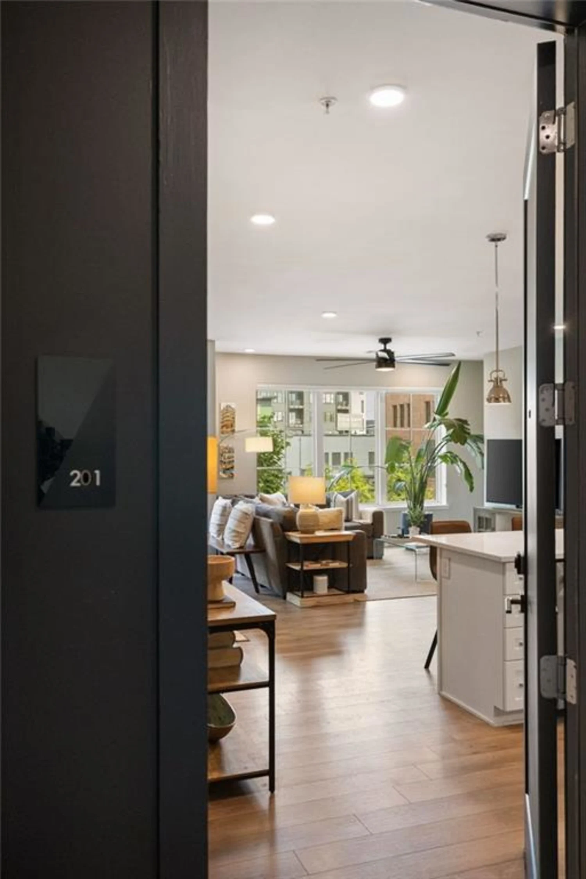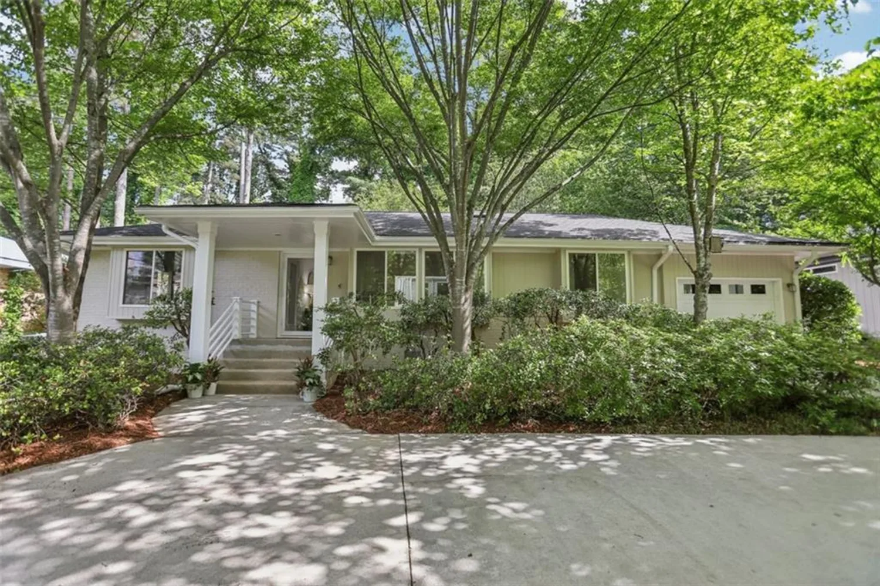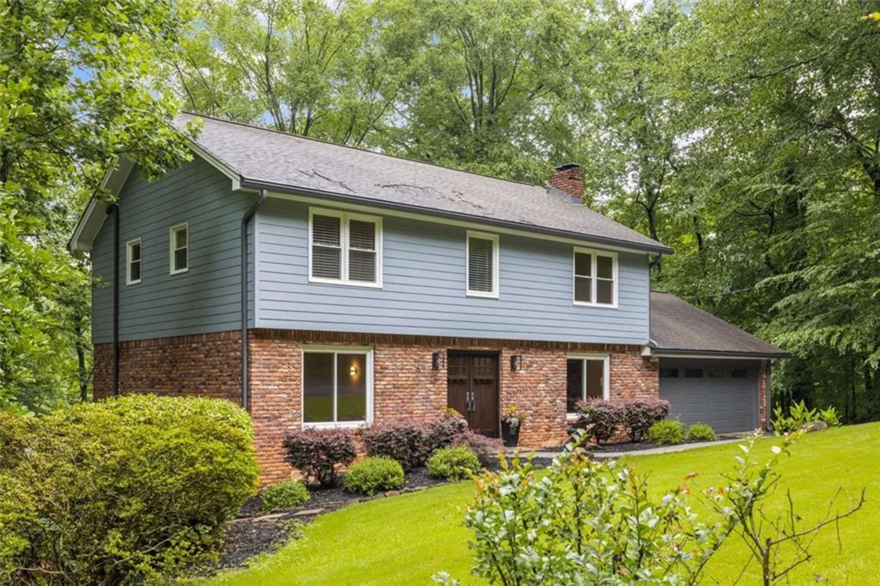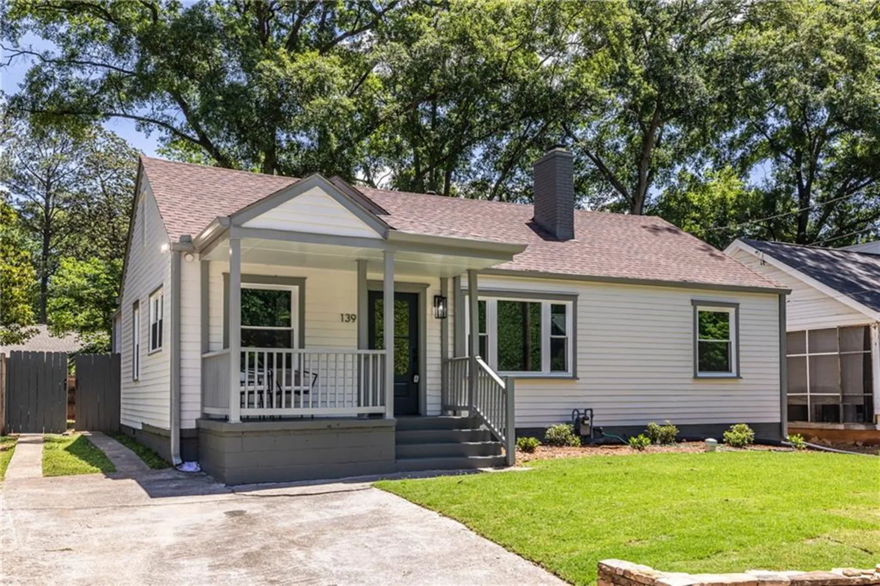1916 river birch laneAtlanta, GA 30316
1916 river birch laneAtlanta, GA 30316
Description
Light, Space & Serenity in the Forest at East Lake. Welcome to your hidden haven in the boutique 34-home community of Forest at East Lake. This stunning home combines modern comfort, natural beauty, and unbeatable flexibility — all just minutes from East Atlanta Village, Grant Park, downtown, Decatur, and the airport. From the moment you step inside, you're greeted by amazing windows and an abundance of natural light that flows through every room — even the fully finished daylight basement, where every space has a window, making it ideal as a in-law/guest suite, home office, gym, playroom, or even an income-producing rental with its own entrance and plenty of parking. Make sure to spend some time on the screened-in porch off the kitchen where you can relax in the cozy bed swing, which is a perfect spot for morning coffee or evening unwinding while you listen to the peaceful flowing creek and enjoy being surrounded by 10 acres of community green space. It's one of the only homes in the community with direct access to the green space, offering a rare ITP nature escape. The floor plan is wonderfully functional and flexible, with multiple spaces that adapt to your lifestyle — there are extra spaces on every level for potential loft office, guest suite, playroom, or gym. High-end finishes, new interior paint, expanded hardscaping, systems less than 7 yrs old, and thoughtful upgrades throughout make this a true move-in-ready low maintenance gem. This friendly, no-through-traffic neighborhood is a true community, with regular events, sidewalks and 3 cul-de-sacs, and neighbors who know each other. With easy highway access and a location that keeps you close to everything.
Property Details for 1916 River Birch Lane
- Subdivision ComplexThe Forest at East Lake
- Architectural StyleCape Cod, Cottage, Craftsman, Farmhouse
- ExteriorPrivate Yard
- Num Of Garage Spaces2
- Parking FeaturesAttached, Driveway, Garage
- Property AttachedNo
- Waterfront FeaturesNone
LISTING UPDATED:
- StatusActive
- MLS #7590326
- Days on Site1
- Taxes$6,998 / year
- HOA Fees$500 / year
- MLS TypeResidential
- Year Built2019
- Lot Size0.41 Acres
- CountryDekalb - GA
LISTING UPDATED:
- StatusActive
- MLS #7590326
- Days on Site1
- Taxes$6,998 / year
- HOA Fees$500 / year
- MLS TypeResidential
- Year Built2019
- Lot Size0.41 Acres
- CountryDekalb - GA
Building Information for 1916 River Birch Lane
- StoriesTwo
- Year Built2019
- Lot Size0.4100 Acres
Payment Calculator
Term
Interest
Home Price
Down Payment
The Payment Calculator is for illustrative purposes only. Read More
Property Information for 1916 River Birch Lane
Summary
Location and General Information
- Community Features: Near Schools, Near Trails/Greenway, Sidewalks, Street Lights
- Directions: GPS Friendly.
- View: Creek/Stream, Neighborhood, Trees/Woods
- Coordinates: 33.732793,-84.314212
School Information
- Elementary School: Ronald E McNair Discover Learning Acad
- Middle School: McNair - Dekalb
- High School: McNair
Taxes and HOA Information
- Parcel Number: 15 173 05 054
- Tax Year: 2024
- Association Fee Includes: Maintenance Grounds
- Tax Legal Description: 66 X 85 X 137 X 106 X ... .41 AC
Virtual Tour
- Virtual Tour Link PP: https://www.propertypanorama.com/1916-River-Birch-Lane-Atlanta-GA-30316/unbranded
Parking
- Open Parking: Yes
Interior and Exterior Features
Interior Features
- Cooling: Ceiling Fan(s), Central Air, Electric
- Heating: Forced Air, Natural Gas
- Appliances: Dishwasher, Disposal, Gas Range, Microwave
- Basement: Daylight, Exterior Entry, Finished, Interior Entry
- Fireplace Features: Family Room
- Flooring: Hardwood
- Interior Features: Beamed Ceilings, Vaulted Ceiling(s), Walk-In Closet(s)
- Levels/Stories: Two
- Other Equipment: None
- Window Features: None
- Kitchen Features: Breakfast Bar, Eat-in Kitchen, Kitchen Island, Pantry, Stone Counters, View to Family Room
- Master Bathroom Features: Separate His/Hers, Separate Tub/Shower, Soaking Tub
- Foundation: None
- Main Bedrooms: 1
- Bathrooms Total Integer: 4
- Main Full Baths: 1
- Bathrooms Total Decimal: 4
Exterior Features
- Accessibility Features: None
- Construction Materials: Frame
- Fencing: None
- Horse Amenities: None
- Patio And Porch Features: Front Porch, Screened, Side Porch
- Pool Features: None
- Road Surface Type: Paved
- Roof Type: Composition
- Security Features: Security System Leased
- Spa Features: None
- Laundry Features: Laundry Closet, Upper Level
- Pool Private: No
- Road Frontage Type: None
- Other Structures: None
Property
Utilities
- Sewer: Public Sewer
- Utilities: Cable Available, Electricity Available, Natural Gas Available
- Water Source: Public
- Electric: 110 Volts
Property and Assessments
- Home Warranty: No
- Property Condition: Resale
Green Features
- Green Energy Efficient: None
- Green Energy Generation: None
Lot Information
- Common Walls: No Common Walls
- Lot Features: Cul-De-Sac, Landscaped
- Waterfront Footage: None
Rental
Rent Information
- Land Lease: No
- Occupant Types: Vacant
Public Records for 1916 River Birch Lane
Tax Record
- 2024$6,998.00 ($583.17 / month)
Home Facts
- Beds6
- Baths4
- Total Finished SqFt3,710 SqFt
- StoriesTwo
- Lot Size0.4100 Acres
- StyleSingle Family Residence
- Year Built2019
- APN15 173 05 054
- CountyDekalb - GA
- Fireplaces1




