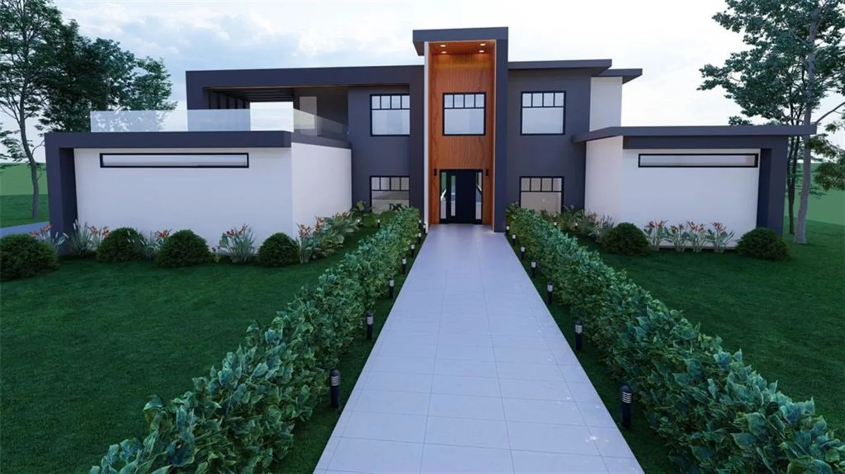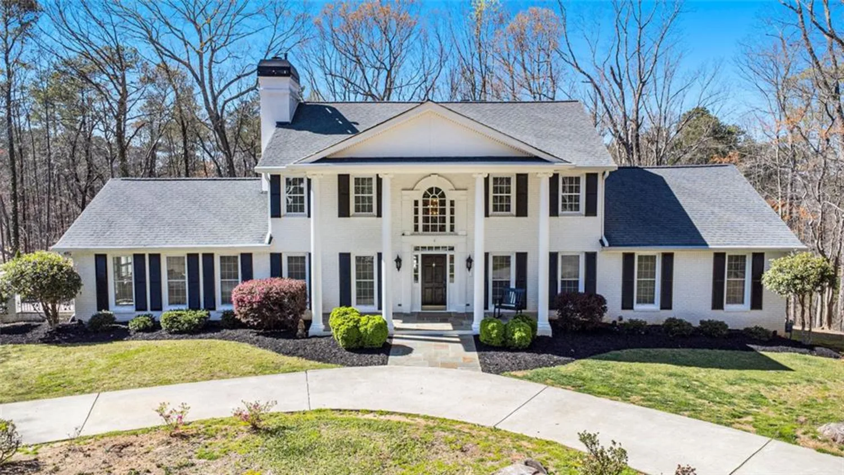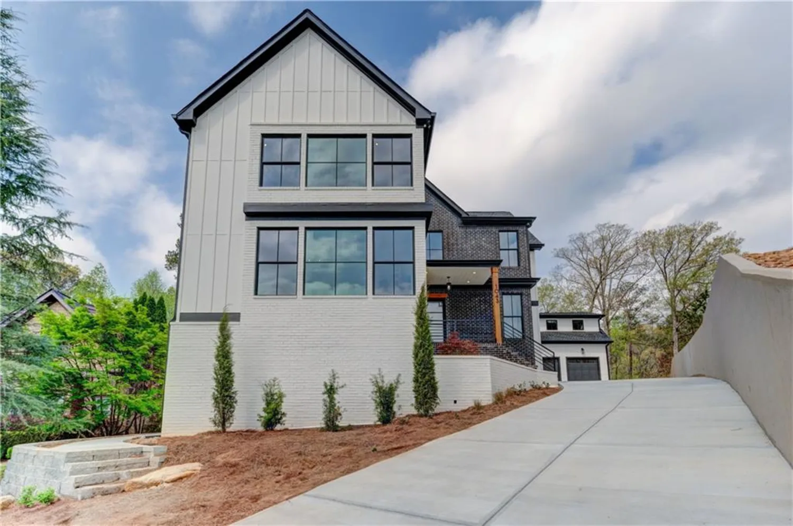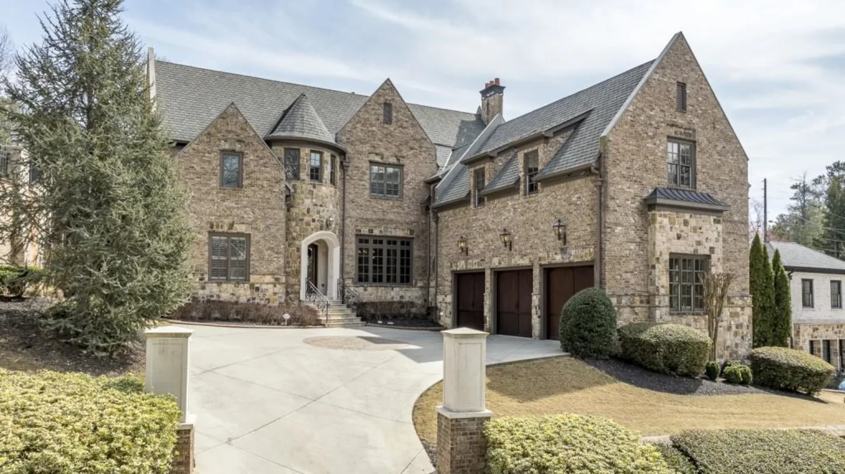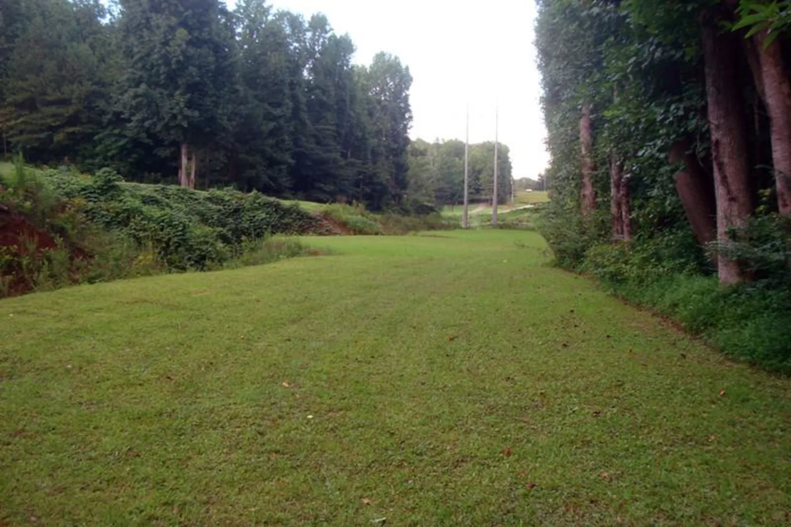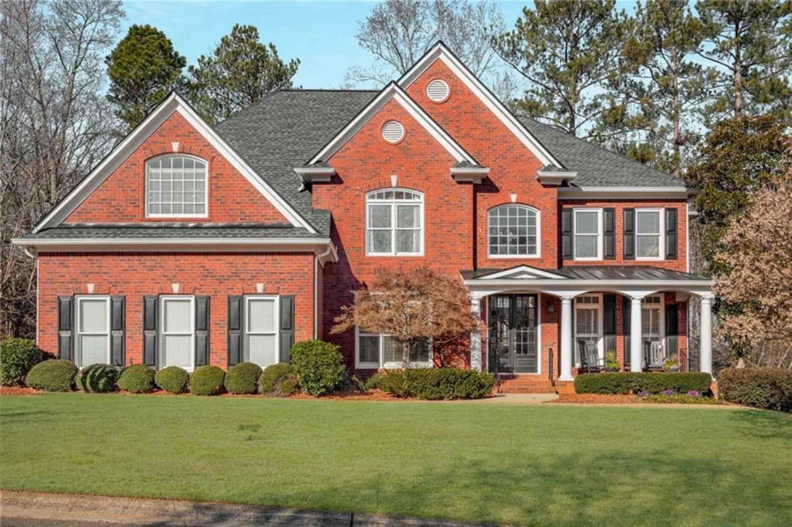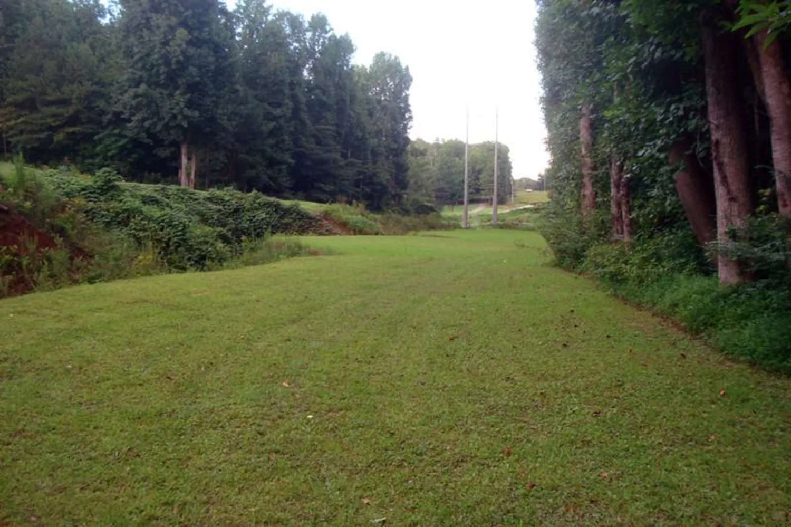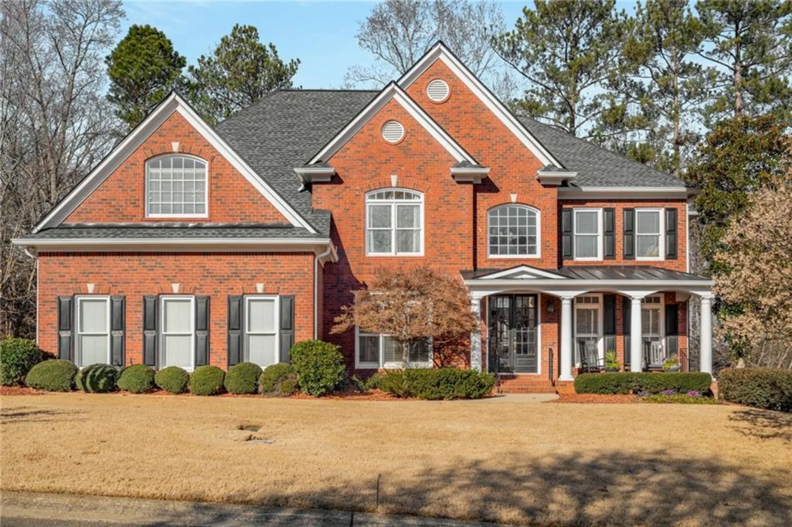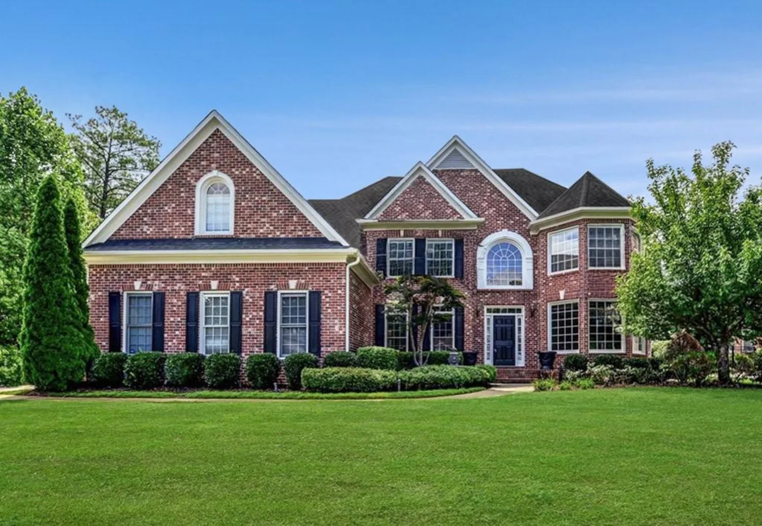1450 pebblebrook road seMableton, GA 30126
1450 pebblebrook road seMableton, GA 30126
Description
This gorgeous farmhouse traditional beauty has it all and is located directly across from Whitefield Academy. On over an acre of land, this home has a spacious floorplan that is flooded with natural light and a backyard that is truly an outdoor oasis with a resort-style heated saltwater pool/spa on a massive flagstone patio that includes an outdoor grilling space, fireplace and a separate firepit - all with unobstructed wooded views that is completely private and serene. This 6 bed/ 6.5 bath home has high-end designer finishes and lighting throughout with the ultimate convenience of 2 laundry rooms and 2 full kitchens! The main floor has a gorgeous chef's kitchen with white custom cabinetry, quartz counters and a view to the dining and living areas in addition to having a separate formal dining room. Off the living room you have access to the expansive Trek deck and covered open air porch overlooking the pool, perfect for dining alfresco. The upper floor has the main bedroom, and 2 secondary bedrooms with a huge bonus area in between that's perfect for a kids hang out area, game/crafts area, or can be easily converted to a 4th bedroom. The oversized main bedroom has a huge floor to ceiling window facing the private backyard, giving peaceful treehouse vibes with sunset views. To the left of the cozy stone fireplace is a huge custom walk-in closet that can house your clothes for all 4 seasons! The main bath is spa like with marble tile, quartz countertops and rich cabinetry. Secondary bedrooms and upstairs laundry are all generous in size and have the latest finishes. The finished terrace level is perfect for an in-law or au-pair suite, offering complete privacy and functionality with a full kitchen, yet also allowing for plenty of space to entertain for the many pool parties in your future!
Property Details for 1450 Pebblebrook Road SE
- Subdivision Complexna
- Architectural StyleFarmhouse, Traditional
- ExteriorPrivate Yard, Private Entrance
- Num Of Garage Spaces3
- Parking FeaturesGarage, Garage Door Opener, Garage Faces Side
- Property AttachedNo
- Waterfront FeaturesNone
LISTING UPDATED:
- StatusClosed
- MLS #7363817
- Days on Site54
- Taxes$15,666 / year
- MLS TypeResidential
- Year Built2021
- Lot Size1.10 Acres
- CountryCobb - GA
LISTING UPDATED:
- StatusClosed
- MLS #7363817
- Days on Site54
- Taxes$15,666 / year
- MLS TypeResidential
- Year Built2021
- Lot Size1.10 Acres
- CountryCobb - GA
Building Information for 1450 Pebblebrook Road SE
- StoriesTwo
- Year Built2021
- Lot Size1.1000 Acres
Payment Calculator
Term
Interest
Home Price
Down Payment
The Payment Calculator is for illustrative purposes only. Read More
Property Information for 1450 Pebblebrook Road SE
Summary
Location and General Information
- Community Features: None
- Directions: GPS will get you there
- View: Pool, Trees/Woods
- Coordinates: 33.820944,-84.51484
School Information
- Elementary School: Clay-Harmony Leland
- Middle School: Lindley
- High School: Pebblebrook
Taxes and HOA Information
- Parcel Number: 17054200040
- Tax Year: 2023
- Tax Legal Description: All that tract or parcel of land lying and being in Land Lot 542 of the 17th District, 2nd Section, Cobb County, Georgia, and being more particularly described as follows: To find the "True Point of Beginning" of subject property herein, conveyed, begin at the intersection of Land Lot 538, 539, 542, and 543 (axle found)then South 01 degrees 00 minutes 00 seconds East (along the West land lot line of Land Lot 542 a/k/a the East land lot line of Land Lot 539)
- Tax Lot: 542
Virtual Tour
- Virtual Tour Link PP: https://www.propertypanorama.com/1450-Pebblebrook-Road-SE-Mableton-GA-30126/unbranded
Parking
- Open Parking: No
Interior and Exterior Features
Interior Features
- Cooling: Ceiling Fan(s), Central Air, Zoned
- Heating: Central, Forced Air, Zoned
- Appliances: Dishwasher, Disposal, Double Oven, Gas Oven, Gas Range, Microwave, Range Hood, Refrigerator, Self Cleaning Oven, Tankless Water Heater
- Basement: Daylight, Exterior Entry, Finished Bath, Full, Interior Entry
- Fireplace Features: Family Room, Gas Log, Gas Starter, Masonry, Master Bedroom
- Flooring: Ceramic Tile, Hardwood, Other
- Interior Features: Bookcases, Double Vanity, Entrance Foyer, Entrance Foyer 2 Story, High Ceilings 9 ft Main, High Ceilings 9 ft Upper, High Ceilings 9 ft Lower, Low Flow Plumbing Fixtures, Tray Ceiling(s), Walk-In Closet(s)
- Levels/Stories: Two
- Other Equipment: None
- Window Features: Insulated Windows
- Kitchen Features: Breakfast Bar, Breakfast Room, Cabinets White, Kitchen Island, Pantry, Second Kitchen, Stone Counters, View to Family Room
- Master Bathroom Features: Double Vanity, Separate Tub/Shower, Soaking Tub
- Foundation: Concrete Perimeter
- Main Bedrooms: 1
- Total Half Baths: 1
- Bathrooms Total Integer: 7
- Main Full Baths: 1
- Bathrooms Total Decimal: 6
Exterior Features
- Accessibility Features: None
- Construction Materials: Brick 4 Sides, Cement Siding
- Fencing: Back Yard, Fenced, Wrought Iron
- Horse Amenities: None
- Patio And Porch Features: Deck, Front Porch, Patio
- Pool Features: Heated, In Ground, Private
- Road Surface Type: Paved
- Roof Type: Composition
- Security Features: Security Gate, Security Lights
- Spa Features: None
- Laundry Features: In Basement, Upper Level
- Pool Private: Yes
- Road Frontage Type: City Street
- Other Structures: None
Property
Utilities
- Sewer: Septic Tank
- Utilities: Other
- Water Source: Public
- Electric: 110 Volts, 220 Volts
Property and Assessments
- Home Warranty: Yes
- Property Condition: Resale
Green Features
- Green Energy Efficient: Lighting, Water Heater, Windows
- Green Energy Generation: None
Lot Information
- Above Grade Finished Area: 4154
- Common Walls: No Common Walls
- Lot Features: Back Yard, Front Yard, Landscaped, Wooded
- Waterfront Footage: None
Rental
Rent Information
- Land Lease: No
- Occupant Types: Owner
Public Records for 1450 Pebblebrook Road SE
Tax Record
- 2023$15,666.00 ($1,305.50 / month)
Home Facts
- Beds6
- Baths6
- Total Finished SqFt6,331 SqFt
- Above Grade Finished4,154 SqFt
- Below Grade Finished2,062 SqFt
- StoriesTwo
- Lot Size1.1000 Acres
- StyleSingle Family Residence
- Year Built2021
- APN17054200040
- CountyCobb - GA
- Fireplaces3




