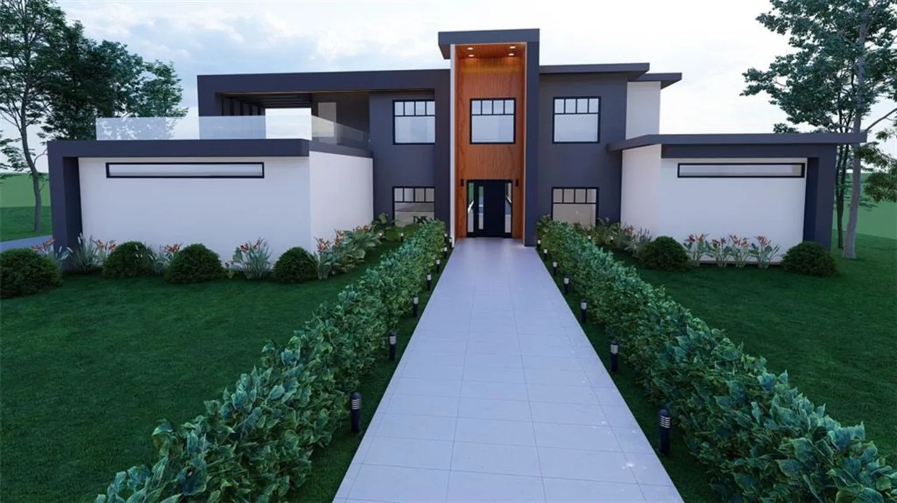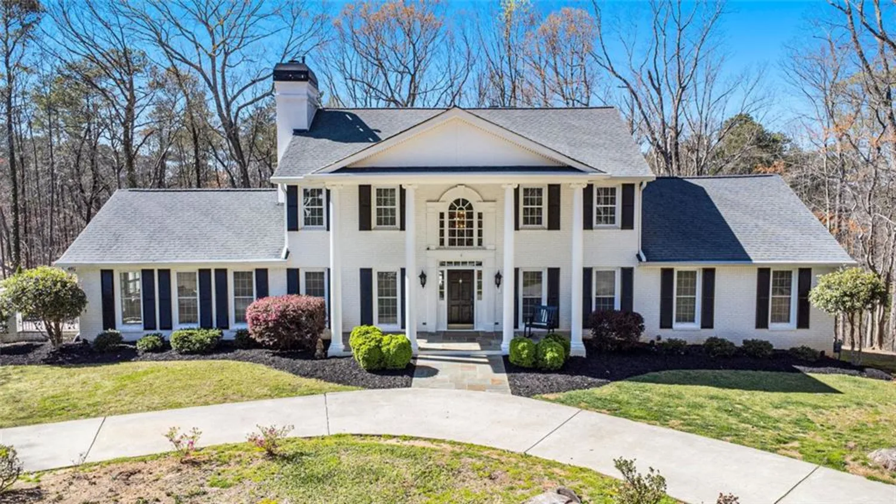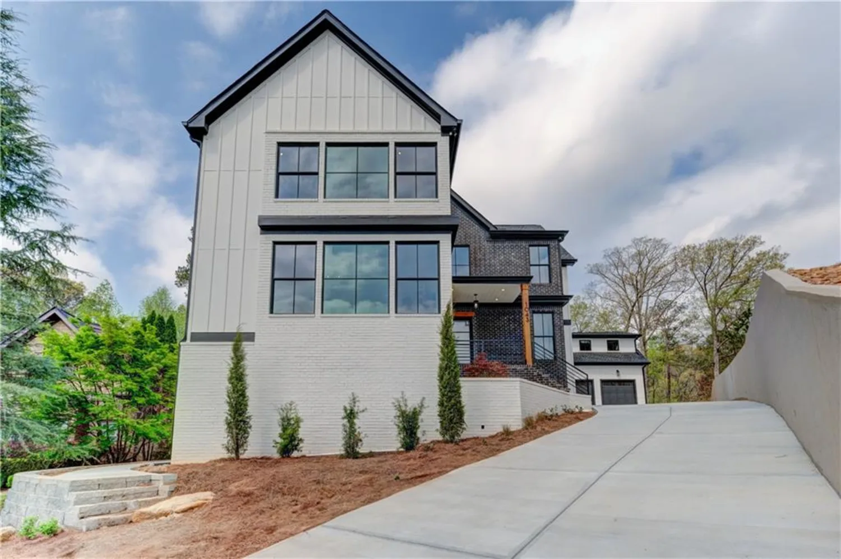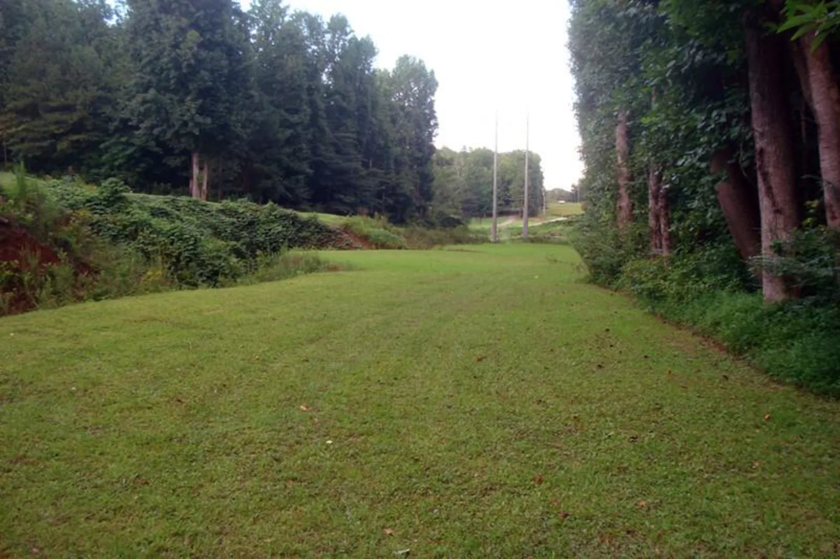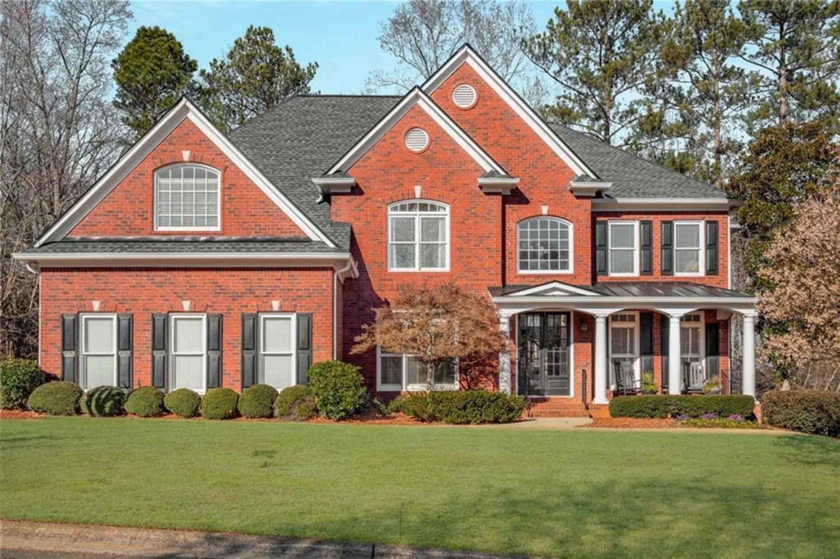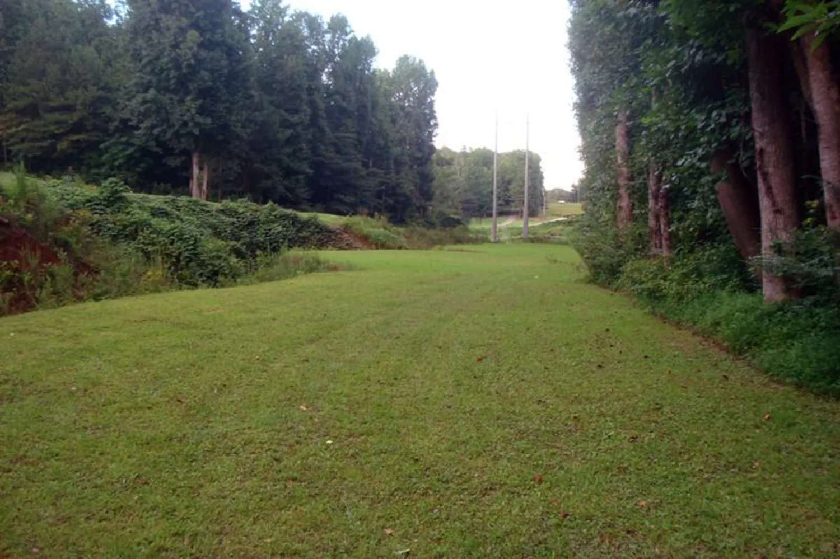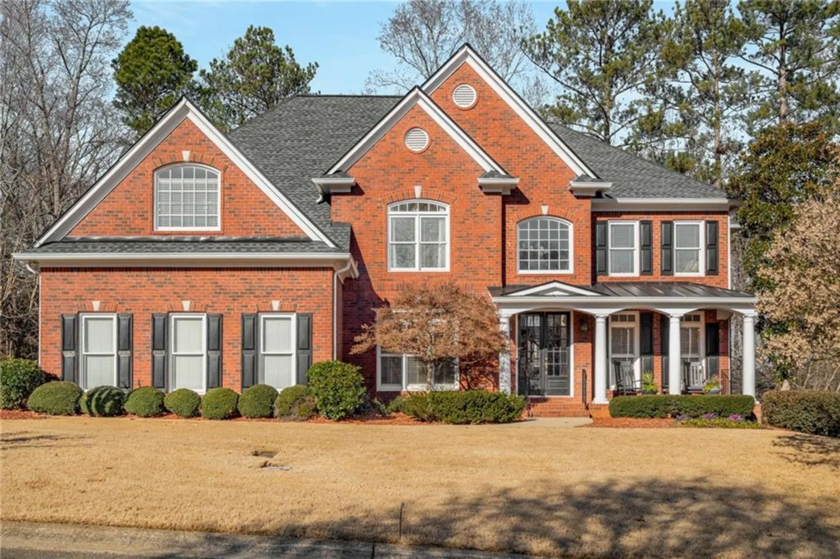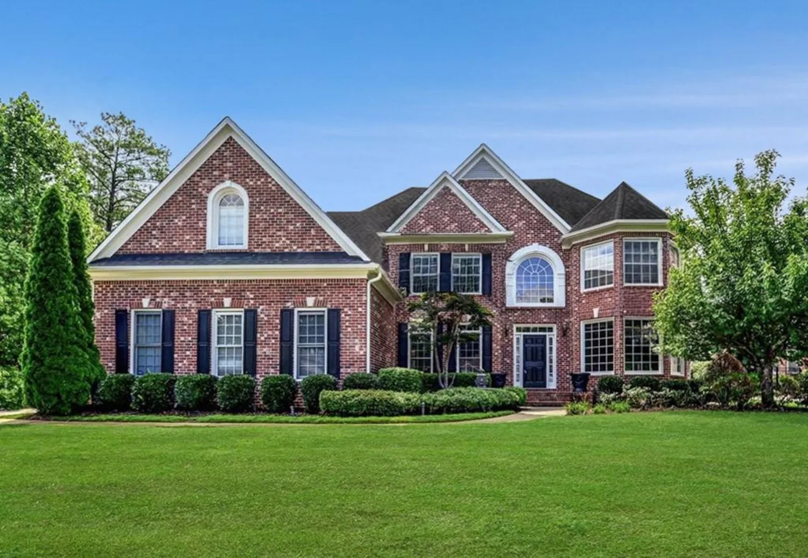4820 marina laneMableton, GA 30126
4820 marina laneMableton, GA 30126
Description
Welcome to Manor at Vinings, Mableton's most exclusive community, just a two-minute walk to Thompson Park and close to the renowned Silver Comet Trail. From the moment you step onto the limestone covered entry, through the grand mahogany doors, you will be captivated by this extraordinary estate that is truly a one-of-a-kind residence. The two-story foyer makes an unforgettable first impression, featuring a breathtaking curved staircase and oversized chandeliers that highlight the home's Old-World charm. Crafted with exceptional attention to detail, the residence boasts intricate custom woodworking and soaring ceilings throughout. Gleaming hardwood floors lead you through the thoughtfully laid out, open floor plan. The banquet-sized dining room, adorned with an octagonal tray ceiling, is perfect for hosting memorable gatherings. Off the dining room is the versatile Living Room/ Study with pocket French doors and a cozy fireplace and offers a refined retreat while entertaining. The great room stuns with its 22-foot coffered ceilings, grand fireplace and custom built-ins, creating a warm and inviting ambiance. Designed for the culinary enthusiast, the spectacular chef's kitchen features a massive island, top-of-the-line appliances, two dishwashers, a 36" Wolf double oven range, a mounted pot filler, and a limestone vent hood. A refreshment center, complete with beverage refrigerator is off the kitchen and across from the oversized butler's pantry. Elegant French doors lead from the Great room to the custom travertine patio and stacked stone gas fireplace, overlooking a level, private, fenced backyard. This outdoor oasis is perfect for family bar-b-ques relaxing with friends. An elevator servicing all three floors and a whole-home sound system are just a few of the high-end amenities that come with this home. The magnificent primary suite on the main level features a fireplace, an architecturally lit tray ceiling, and a spa-like ensuite complete with heated floors, a soaking tub, an oversized shower, and an extraordinary two-story master closet with its own laundry area. Upstairs, you'll find five spacious bedrooms (including two suites) plus an additional office, providing ample room for family and guests. The 2,700 sq. ft. daylight basement, with 9-foot ceilings, is ready for your custom vision. The exterior of this stunning four-sided brick and stone home is just as impressive, featuring Grand Manor 50-year roofing shingles, a three-car garage, and landscape up-lighting. Perfectly located near top public and private schools, and just minutes from the Silver Comet Trail, this estate is ideal for extended families, those who love to entertain, or anyone who desires abundant space and luxury. Don't miss this unparalleled opportunity to own a truly breathtaking home in one of Mableton's most coveted communities.
Property Details for 4820 Marina Lane
- Subdivision ComplexManor Vinings
- Architectural StyleEuropean, Traditional
- ExteriorPrivate Entrance, Private Yard, Rain Gutters, Storage
- Num Of Garage Spaces3
- Parking FeaturesAttached, Garage, Garage Door Opener, Garage Faces Side, Kitchen Level
- Property AttachedNo
- Waterfront FeaturesNone
LISTING UPDATED:
- StatusClosed
- MLS #7543011
- Days on Site2
- Taxes$13,887 / year
- HOA Fees$1,800 / year
- MLS TypeResidential
- Year Built2008
- Lot Size0.35 Acres
- CountryCobb - GA
LISTING UPDATED:
- StatusClosed
- MLS #7543011
- Days on Site2
- Taxes$13,887 / year
- HOA Fees$1,800 / year
- MLS TypeResidential
- Year Built2008
- Lot Size0.35 Acres
- CountryCobb - GA
Building Information for 4820 Marina Lane
- StoriesTwo
- Year Built2008
- Lot Size0.3500 Acres
Payment Calculator
Term
Interest
Home Price
Down Payment
The Payment Calculator is for illustrative purposes only. Read More
Property Information for 4820 Marina Lane
Summary
Location and General Information
- Community Features: Homeowners Assoc, Near Schools, Near Shopping, Park, Street Lights
- Directions: I-285, Exit Atlanta Road, Turn outside 285, to Left on Cumberland Parkway, Turn left on Cooper Lake, Turn Right on Nickajack Rd, Turn Right on Marina Lane, home on Right.
- View: Other
- Coordinates: 33.835677,-84.536894
School Information
- Elementary School: Nickajack
- Middle School: Griffin
- High School: Campbell
Taxes and HOA Information
- Parcel Number: 17033000670
- Tax Year: 2024
- Tax Legal Description: ALL THAT TRACT OR PARCEL OF LAND LYING AND BEING IN LAND LOT 330, OF THE 17TH DISTRICT, 2ND SECTION, OF COBB COUNTY, GEORGJA, BEING LOT 2, OF THE MANOR AT VININGS SUBDIVISION, AS PER PLAT RECORDED IN PLAT BOOK237, PAGES 16-17, COBB COUNTY, GEORGIA RECORDS.
- Tax Lot: 2
Virtual Tour
Parking
- Open Parking: No
Interior and Exterior Features
Interior Features
- Cooling: Ceiling Fan(s), Central Air
- Heating: Central, Forced Air, Natural Gas, Zoned
- Appliances: Disposal, Double Oven, Gas Oven, Gas Range, Microwave, Range Hood, Refrigerator
- Basement: Bath/Stubbed, Daylight, Exterior Entry, Full, Unfinished
- Fireplace Features: Family Room, Gas Log, Gas Starter, Great Room, Living Room, Master Bedroom
- Flooring: Carpet, Hardwood
- Interior Features: Cathedral Ceiling(s), Coffered Ceiling(s), Crown Molding, Disappearing Attic Stairs, Elevator, Entrance Foyer 2 Story, High Ceilings 10 ft Main, High Ceilings 10 ft Upper, Tray Ceiling(s), Vaulted Ceiling(s), Walk-In Closet(s), Wet Bar
- Levels/Stories: Two
- Other Equipment: Irrigation Equipment
- Window Features: Double Pane Windows, Plantation Shutters
- Kitchen Features: Breakfast Bar, Breakfast Room, Eat-in Kitchen, Kitchen Island, Pantry Walk-In, Stone Counters, View to Family Room
- Master Bathroom Features: Double Vanity, Separate Tub/Shower, Soaking Tub, Vaulted Ceiling(s)
- Foundation: See Remarks
- Main Bedrooms: 1
- Total Half Baths: 1
- Bathrooms Total Integer: 6
- Main Full Baths: 1
- Bathrooms Total Decimal: 5
Exterior Features
- Accessibility Features: Accessible Elevator Installed
- Construction Materials: Brick 4 Sides, Stone
- Fencing: Back Yard, Fenced, Privacy
- Horse Amenities: None
- Patio And Porch Features: Covered, Patio, Rear Porch
- Pool Features: None
- Road Surface Type: Paved
- Roof Type: Composition
- Security Features: Security System Owned
- Spa Features: None
- Laundry Features: Laundry Room, Main Level, Upper Level
- Pool Private: No
- Road Frontage Type: City Street
- Other Structures: Shed(s)
Property
Utilities
- Sewer: Public Sewer
- Utilities: Cable Available, Electricity Available, Natural Gas Available, Phone Available, Sewer Available, Underground Utilities, Water Available
- Water Source: Public
- Electric: 110 Volts, 220 Volts
Property and Assessments
- Home Warranty: No
- Property Condition: Resale
Green Features
- Green Energy Efficient: Thermostat, Windows
- Green Energy Generation: None
Lot Information
- Above Grade Finished Area: 6429
- Common Walls: No Common Walls
- Lot Features: Back Yard, Front Yard, Landscaped, Level, Private, Sprinklers In Front
- Waterfront Footage: None
Rental
Rent Information
- Land Lease: No
- Occupant Types: Owner
Public Records for 4820 Marina Lane
Tax Record
- 2024$13,887.00 ($1,157.25 / month)
Home Facts
- Beds6
- Baths5
- Total Finished SqFt6,428 SqFt
- Above Grade Finished6,429 SqFt
- StoriesTwo
- Lot Size0.3500 Acres
- StyleSingle Family Residence
- Year Built2008
- APN17033000670
- CountyCobb - GA
- Fireplaces4




