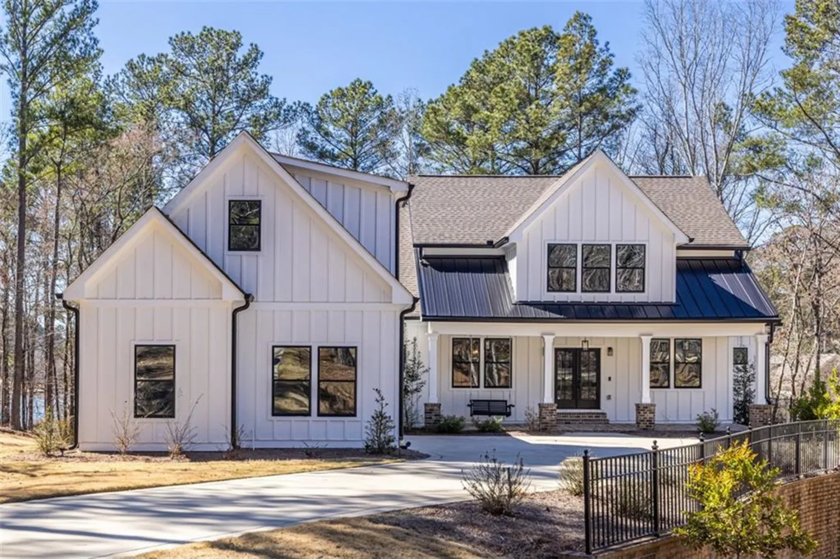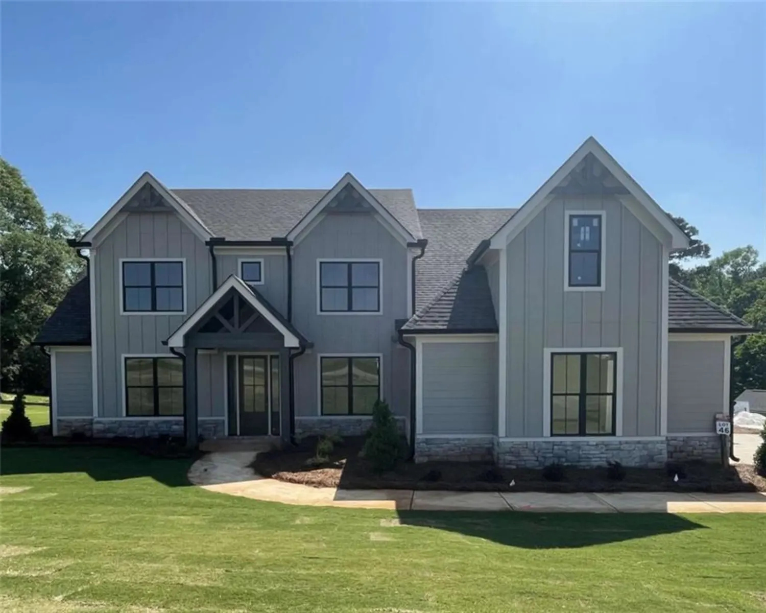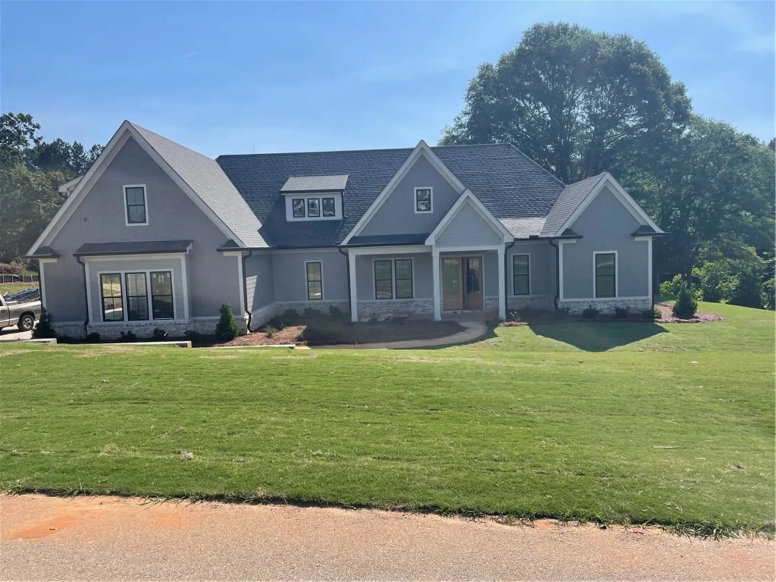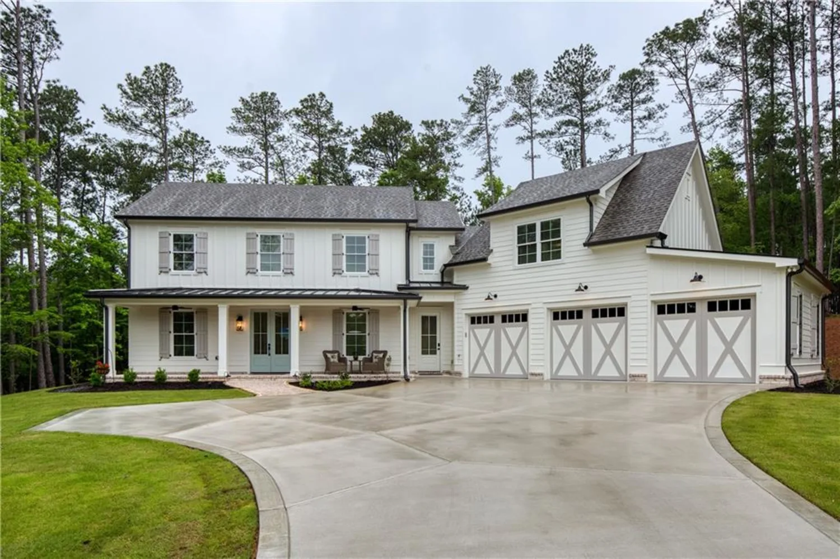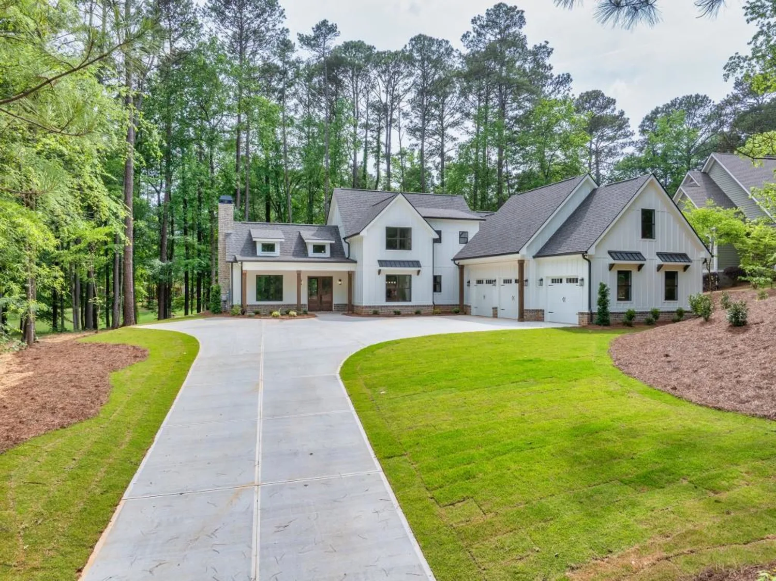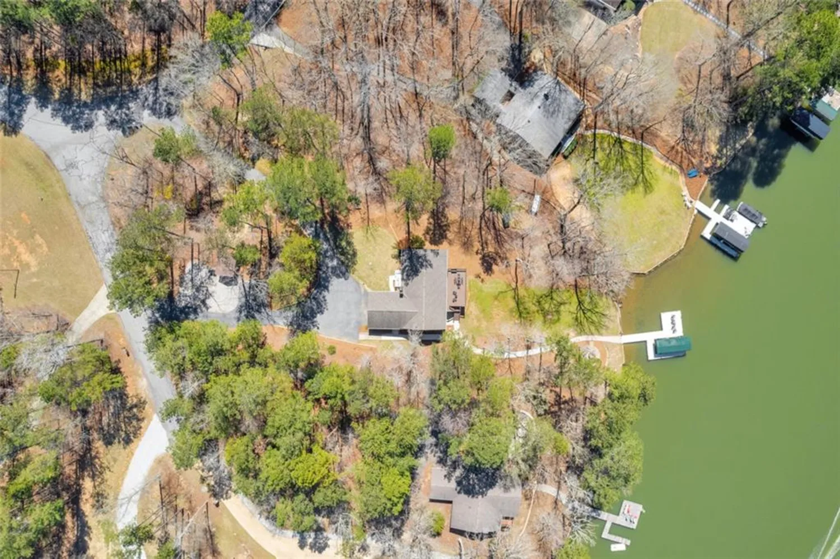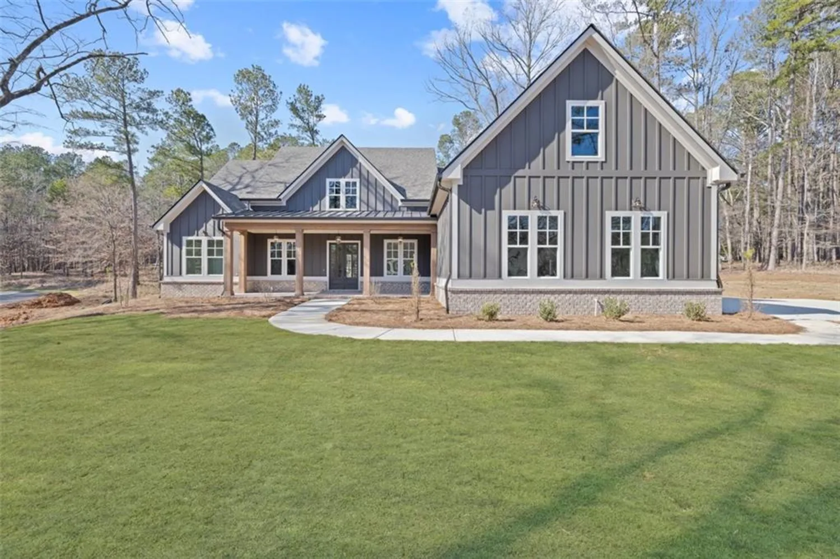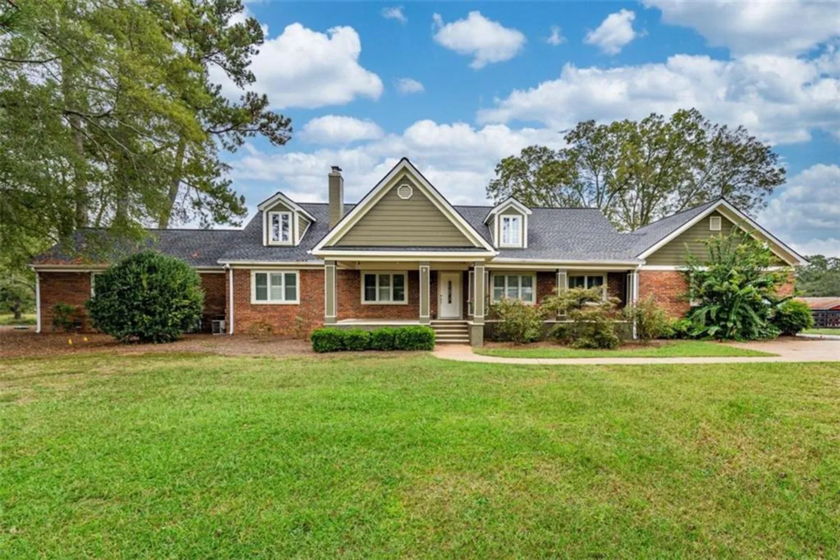1100 sunset driveGreensboro, GA 30642
1100 sunset driveGreensboro, GA 30642
Description
Don't miss out on this beautiful 3 BR/4.5 BA lakefront home on the wide main channel section of Lake Oconee. With 3036 heated sq. ft., the last significant addition onto the home was in 2004 and includes a 2 bay attached garage and a 2 bay detached boat garage/workshop. All copper plumbing has been replaced with PEX; water heater and new roof added in 2022. This home sports 2 covered porches & 2 decks for taking in the spectacular views of the property and Lake Oconee, natural wood flooring, solid pine doors, walk-in closets everywhere, and tons of creative storage nooks. The family room features solid pine tongue & groove plank walls enhanced by a masonry, wood-burning fireplace. A nice flex room off the family room is perfect for a media room, office, craft area, additional living or sleeping space. A nice library with lots of shelves and cabinet storage also functions as the transition into the spacious vaulted keeping room & kitchen. You will find a large walk-in pantry, loads of maple cabinetry, an island, a long breakfast bar and space for a large dining table. Additionally, there is a sunroom off the kitchen with a high, beadboard ceiling and double doors leading outside onto the deck, perfect for viewing those amazing sunsets. The owner's suite is on the main floor and features two full baths with LVT flooring. Each upstairs secondary bedroom has its own private stairway and private full bath with ceramic tile flooring. The yard landscaping must be seen to be believed with 1.31+/- acres of colorful/mature trees, flowering shrubs, lawn and garden space with a lake pump connected to 81 sprinkler heads to keep them watered. Lakefront, you will find apprx 110 ft of main lake frontage with 11 ft depth at the Trex max dock. Home is conveniently located close to Lake Oconee Academy, St Mary’s Good Samaritan Hospital, Publix, shopping, and restaurants. Call for list of all extras.
Property Details for 1100 Sunset Drive
- Subdivision ComplexSunset Bluff
- Architectural StyleTraditional
- ExteriorGarden, Rear Stairs
- Num Of Parking Spaces4
- Parking FeaturesAttached, Detached, Garage Door Opener, Garage Faces Front, Garage Faces Side, Level Driveway
- Property AttachedNo
- Waterfront FeaturesLake Front
LISTING UPDATED:
- StatusClosed
- MLS #7362469
- Days on Site173
- Taxes$2,238 / year
- MLS TypeResidential
- Year Built2000
- Lot Size1.31 Acres
- CountryGreene - GA
Location
Listing Courtesy of Berkshire Hathaway HS RPA Realty - Wendy Dill
LISTING UPDATED:
- StatusClosed
- MLS #7362469
- Days on Site173
- Taxes$2,238 / year
- MLS TypeResidential
- Year Built2000
- Lot Size1.31 Acres
- CountryGreene - GA
Building Information for 1100 Sunset Drive
- StoriesTwo
- Year Built2000
- Lot Size1.3140 Acres
Payment Calculator
Term
Interest
Home Price
Down Payment
The Payment Calculator is for illustrative purposes only. Read More
Property Information for 1100 Sunset Drive
Summary
Location and General Information
- Community Features: Boating, Community Dock, Lake, Near Schools, Near Shopping, Powered Boats Allowed
- Directions: *Carey Station Road * Turn onto Askew Road *Continue to Sunset Drive, turn Left *Home is on the right {GPS directions available}
- View: Lake, Trees/Woods
- Coordinates: 33.496913,-83.274212
School Information
- Elementary School: Greensboro
- Middle School: Anita White Carson
- High School: Greene County
Taxes and HOA Information
- Parcel Number: 036B000080
- Tax Year: 2022
- Tax Legal Description: Deed Book 1233 Pg 141
- Tax Lot: 14
Virtual Tour
- Virtual Tour Link PP: https://www.propertypanorama.com/1100-Sunset-Drive-Greensboro-GA-30642/unbranded
Parking
- Open Parking: Yes
Interior and Exterior Features
Interior Features
- Cooling: Ceiling Fan(s), Central Air, Heat Pump
- Heating: Central, Forced Air, Heat Pump
- Appliances: Dishwasher, Electric Cooktop, Electric Oven, Electric Water Heater, Microwave
- Basement: Crawl Space
- Fireplace Features: Brick, Family Room, Masonry
- Flooring: Carpet, Ceramic Tile, Hardwood, Wood
- Interior Features: Beamed Ceilings, Bookcases, High Speed Internet, Vaulted Ceiling(s), Walk-In Closet(s), Wet Bar
- Levels/Stories: Two
- Other Equipment: Dehumidifier, Irrigation Equipment
- Window Features: Double Pane Windows, Insulated Windows, Window Treatments
- Kitchen Features: Breakfast Bar, Cabinets Stain, Eat-in Kitchen, Keeping Room, Laminate Counters, Pantry Walk-In
- Master Bathroom Features: Tub/Shower Combo
- Foundation: Brick/Mortar
- Main Bedrooms: 1
- Total Half Baths: 1
- Bathrooms Total Integer: 5
- Main Full Baths: 2
- Bathrooms Total Decimal: 4
Exterior Features
- Accessibility Features: None
- Construction Materials: HardiPlank Type, Wood Siding
- Fencing: None
- Horse Amenities: None
- Patio And Porch Features: Deck, Front Porch, Side Porch
- Pool Features: None
- Road Surface Type: Paved
- Roof Type: Composition, Shingle
- Security Features: Smoke Detector(s)
- Spa Features: None
- Laundry Features: Laundry Room, Mud Room
- Pool Private: No
- Road Frontage Type: County Road
- Other Structures: Garage(s)
Property
Utilities
- Sewer: Septic Tank
- Utilities: Cable Available
- Water Source: Private, Well
- Electric: 110 Volts, 220 Volts
Property and Assessments
- Home Warranty: No
- Property Condition: Resale
Green Features
- Green Energy Efficient: None
- Green Energy Generation: None
Lot Information
- Common Walls: No Common Walls
- Lot Features: Back Yard, Front Yard, Lake On Lot, Landscaped, Level
- Waterfront Footage: Lake Front
Rental
Rent Information
- Land Lease: No
- Occupant Types: Owner
Public Records for 1100 Sunset Drive
Tax Record
- 2022$2,238.00 ($186.50 / month)
Home Facts
- Beds3
- Baths4
- Total Finished SqFt3,036 SqFt
- StoriesTwo
- Lot Size1.3140 Acres
- StyleSingle Family Residence
- Year Built2000
- APN036B000080
- CountyGreene - GA
- Fireplaces1




