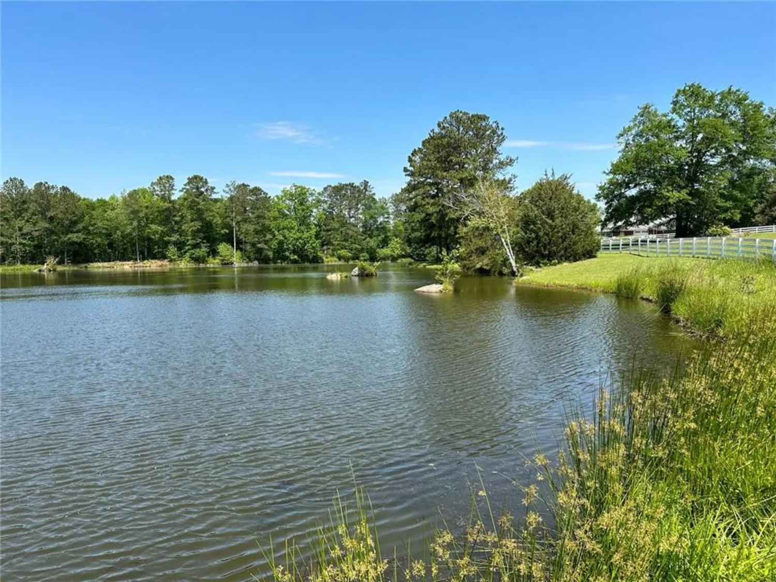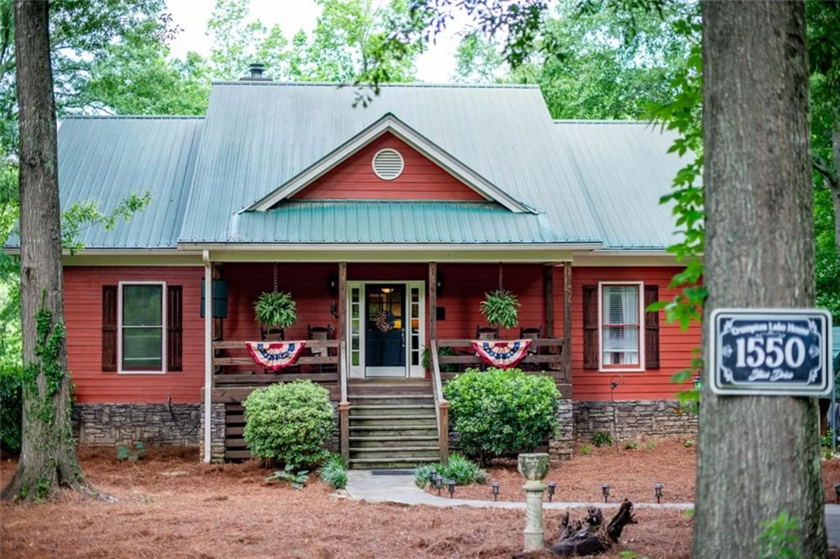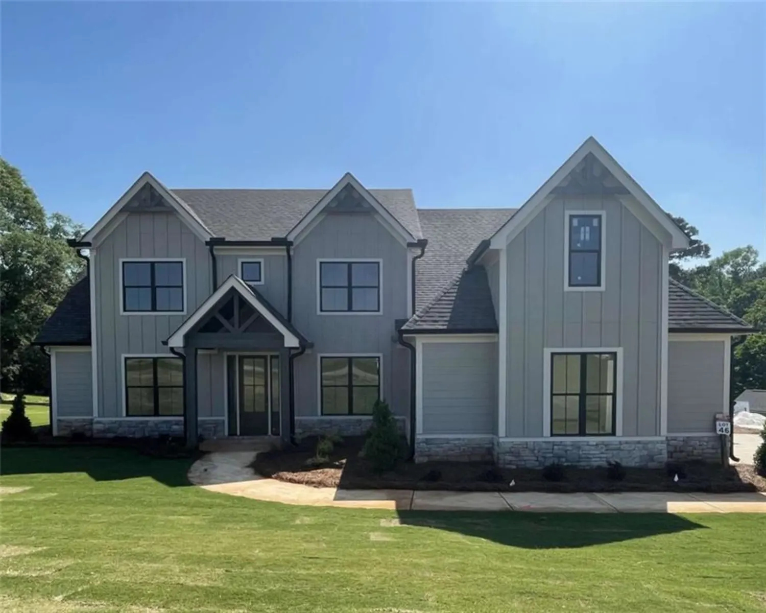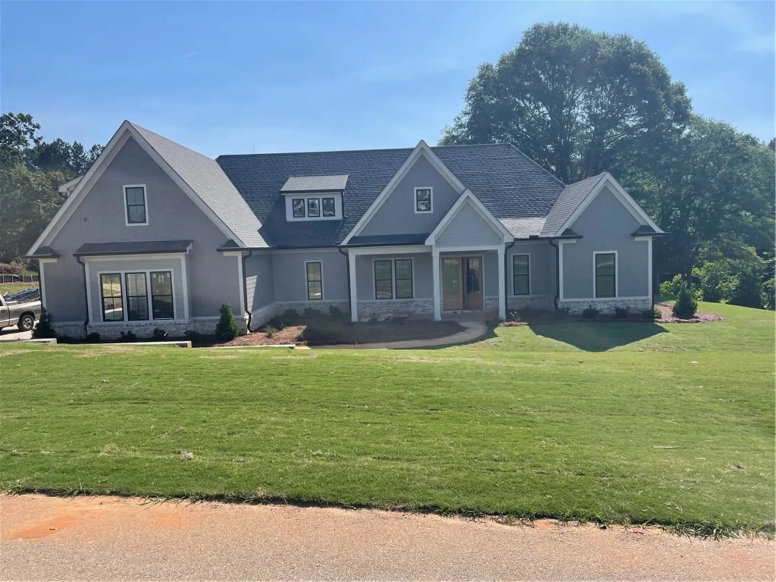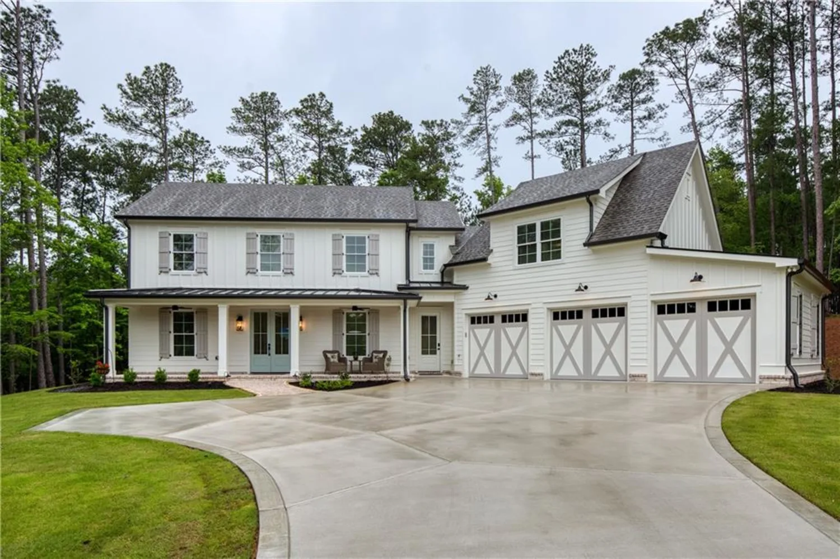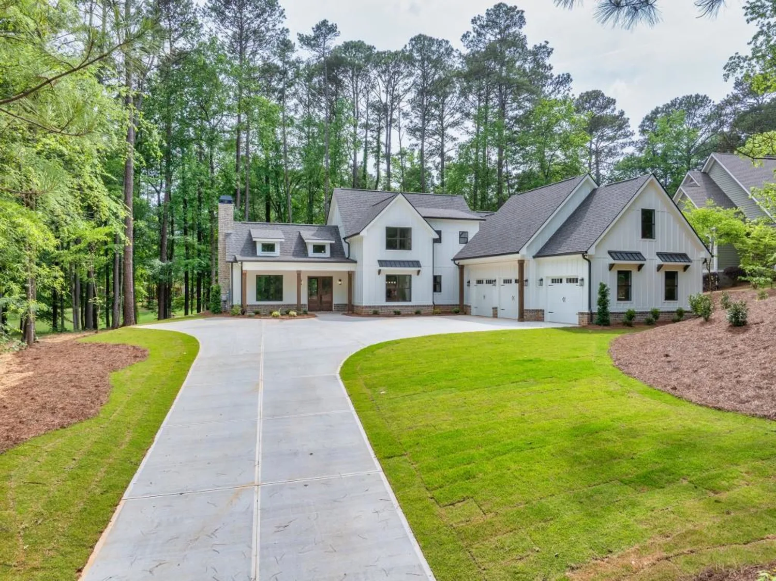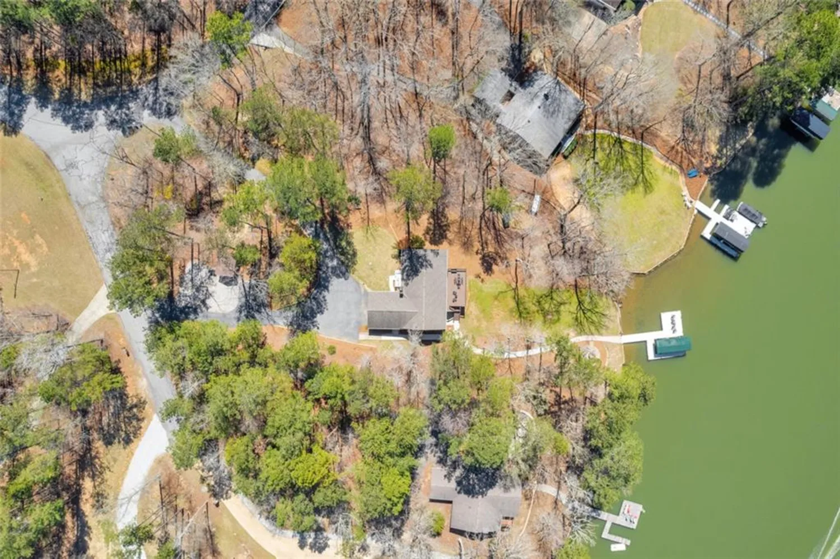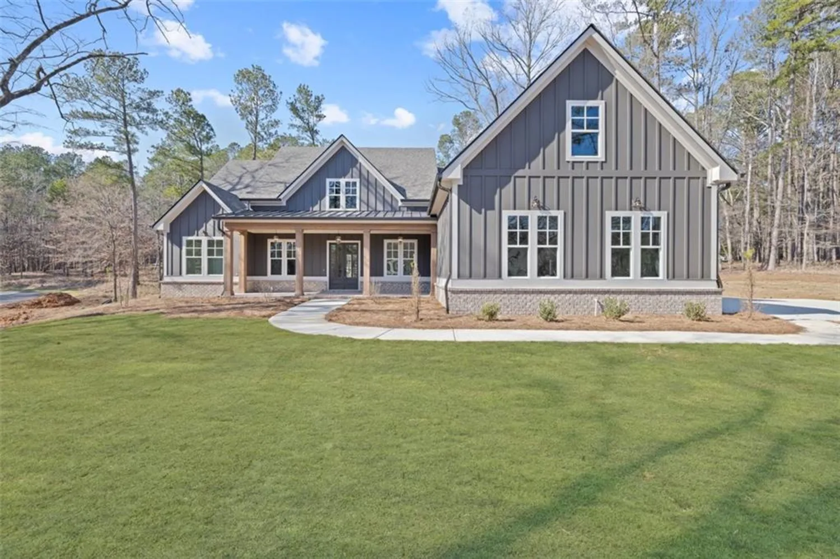1131 pinehurst driveGreensboro, GA 30642
1131 pinehurst driveGreensboro, GA 30642
Description
*** Priced to Sell*** Nestled on a breathtaking 0.76-acre lot in the prestigious Harbor Club community, this exquisite home offers stunning views of both Lake Oconee and the Harbor Club golf course. Step inside from the rocking chair front porch to an open and inviting floor plan that seamlessly blends style and functionality, creating the perfect space for both relaxed living and grand entertaining. The heart of the home is the main floor living area, which includes the oversized vaulted ceiling great room with fireplace, a gourmet kitchen, and a spacious separate dining room. The chef’s kitchen was thoughtfully designed with GE Café stainless steel appliances, ample cabinetry, and a separate walk-in pantry. Whether hosting a dinner party or enjoying a quiet meal with family, this space is as practical as it is beautiful. Beyond the great room, the vaulted screened back deck offers a picturesque setting for year-round entertaining. Gather with loved ones around the outdoor masonry fireplace, enjoy a meal on the grilling deck, or simply take in the peaceful lake and golf course views that make this home so special. Also on the main level, the expansive primary suite provides a private retreat with a spa-inspired bathroom, featuring a separate tiled shower, soaking tub, and a custom walk-in closet. Two additional bedrooms on the opposite side of the house share a well-appointed Jack & Jill bath and their own walk-in closets, making this level both comfortable and functional for family or guests. Above the attached, over-sized two car garage, a private guest suite has been thoughtfully designed with its own full bath and closet, making it an ideal space for visitors, a second primary suite, a teen retreat, or even a home office. Meanwhile, the fully finished basement adds over 2000 square feet of additional living space, complete with a spacious fifth bedroom, a full bath, and a versatile flex area that can be transformed into a home theater, game room, or fitness studio. With abundant storage, this lower level offers both convenience and possibility. Step outside and discover your own private paradise. A covered lower-level deck expands your outdoor living space, while your small platform dock with a kayak rack offers direct lake access, making it easy to slip into the water for a peaceful morning paddle on Lake Oconee. Located within the sought-after Harbor Club community, residents enjoy an array of upscale amenities, including a championship golf course, swimming pool, pickleball and tennis courts, a clubhouse, a marina and boathouse, and a vibrant social scene. Golf memberships are available for those who want to perfect their game while soaking in the beauty of this exceptional community. Every detail of this gorgeous home has been carefully crafted to offer a lifestyle of comfort, elegance, and effortless luxury. Experience the perfect blend of serenity and sophistication in this one-of-a-kind home on Lake Oconee.
Property Details for 1131 PINEHURST Drive
- Subdivision ComplexHarbor Club
- Architectural StyleCottage, Craftsman, Traditional
- ExteriorLighting, Private Yard, Other, Rain Gutters
- Num Of Garage Spaces2
- Num Of Parking Spaces2
- Parking FeaturesAttached, Garage
- Property AttachedNo
- Waterfront FeaturesWaterfront
LISTING UPDATED:
- StatusActive
- MLS #7531806
- Days on Site109
- Taxes$6,178 / year
- HOA Fees$1,800 / year
- MLS TypeResidential
- Year Built2022
- Lot Size0.76 Acres
- CountryGreene - GA
Location
Listing Courtesy of Atlanta Intown Real Estate Services - EMILY SANDERS
LISTING UPDATED:
- StatusActive
- MLS #7531806
- Days on Site109
- Taxes$6,178 / year
- HOA Fees$1,800 / year
- MLS TypeResidential
- Year Built2022
- Lot Size0.76 Acres
- CountryGreene - GA
Building Information for 1131 PINEHURST Drive
- StoriesThree Or More
- Year Built2022
- Lot Size0.7600 Acres
Payment Calculator
Term
Interest
Home Price
Down Payment
The Payment Calculator is for illustrative purposes only. Read More
Property Information for 1131 PINEHURST Drive
Summary
Location and General Information
- Community Features: Clubhouse, Gated, Golf, Lake, Marina, Playground, Pool, Fishing, Near Trails/Greenway, Dog Park, Pickleball
- Directions: Please use GPS. Must enter at main Harbor Club gate and show real estate license.
- View: Lake
- Coordinates: 33.47278,-83.196438
School Information
- Elementary School: Greene - Other
- Middle School: Anita White Carson
- High School: Greene County
Taxes and HOA Information
- Parcel Number: 074A000560
- Tax Year: 2024
- Association Fee Includes: Maintenance Grounds, Swim, Tennis, Trash
- Tax Legal Description: HARBOR CLUB LOT 1213-.76 AC
- Tax Lot: 33106
Virtual Tour
- Virtual Tour Link PP: https://www.propertypanorama.com/1131-PINEHURST-Drive-Greensboro-GA-30642/unbranded
Parking
- Open Parking: No
Interior and Exterior Features
Interior Features
- Cooling: Central Air, Electric, Heat Pump, Ceiling Fan(s)
- Heating: Electric, Central, Heat Pump, Zoned
- Appliances: Dishwasher, Dryer, Disposal, Refrigerator, Gas Range, Washer, Range Hood, Microwave, Gas Oven, Gas Water Heater, Other
- Basement: Daylight, Exterior Entry, Finished Bath, Finished, Full, Interior Entry
- Fireplace Features: Brick, Living Room, Other Room, Masonry, Gas Starter, Outside
- Flooring: Carpet, Laminate, Tile, Hardwood
- Interior Features: High Ceilings 10 ft Main, Walk-In Closet(s), Vaulted Ceiling(s), Crown Molding, High Ceilings 10 ft Lower, High Ceilings 10 ft Upper, Double Vanity, Disappearing Attic Stairs, Tray Ceiling(s)
- Levels/Stories: Three Or More
- Other Equipment: None
- Window Features: Double Pane Windows
- Kitchen Features: Breakfast Bar, Stone Counters, Kitchen Island, Pantry Walk-In, View to Family Room
- Master Bathroom Features: Soaking Tub, Separate Tub/Shower, Double Vanity, Other
- Foundation: Slab
- Main Bedrooms: 3
- Total Half Baths: 1
- Bathrooms Total Integer: 5
- Main Full Baths: 2
- Bathrooms Total Decimal: 4
Exterior Features
- Accessibility Features: None
- Construction Materials: Cement Siding
- Fencing: None
- Horse Amenities: None
- Patio And Porch Features: Covered, Rear Porch, Screened, Front Porch, Terrace
- Pool Features: None
- Road Surface Type: Paved
- Roof Type: Composition, Metal
- Security Features: Smoke Detector(s), Carbon Monoxide Detector(s)
- Spa Features: Community
- Laundry Features: Laundry Room, In Hall
- Pool Private: No
- Road Frontage Type: Private Road
- Other Structures: None
Property
Utilities
- Sewer: Public Sewer
- Utilities: Phone Available, Cable Available, Electricity Available, Other
- Water Source: Public
- Electric: Other
Property and Assessments
- Home Warranty: No
- Property Condition: Resale
Green Features
- Green Energy Efficient: Appliances, Insulation, HVAC, Thermostat, Windows, Water Heater
- Green Energy Generation: None
Lot Information
- Above Grade Finished Area: 3167
- Common Walls: No Common Walls
- Lot Features: Front Yard, Wooded, Sloped, Private, Landscaped
- Waterfront Footage: Waterfront
Rental
Rent Information
- Land Lease: No
- Occupant Types: Vacant
Public Records for 1131 PINEHURST Drive
Tax Record
- 2024$6,178.00 ($514.83 / month)
Home Facts
- Beds5
- Baths4
- Total Finished SqFt3,167 SqFt
- Above Grade Finished3,167 SqFt
- Below Grade Finished2,147 SqFt
- StoriesThree Or More
- Lot Size0.7600 Acres
- StyleSingle Family Residence
- Year Built2022
- APN074A000560
- CountyGreene - GA
- Fireplaces2




