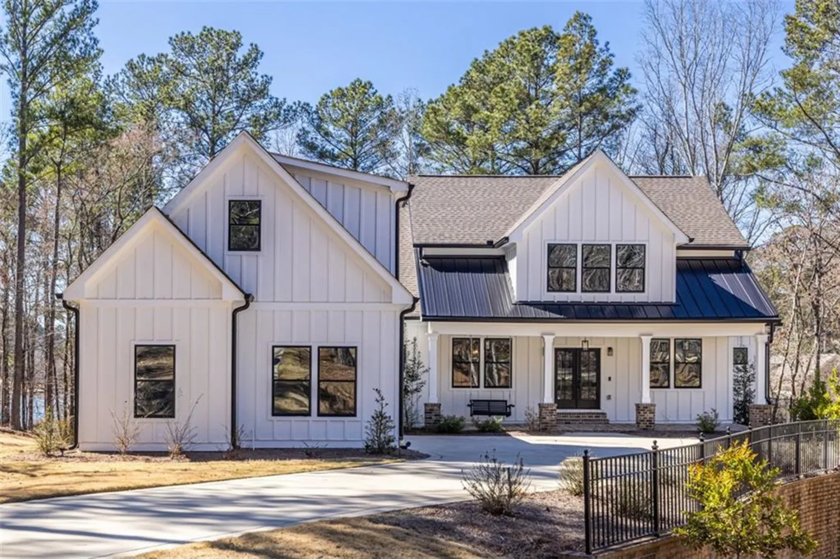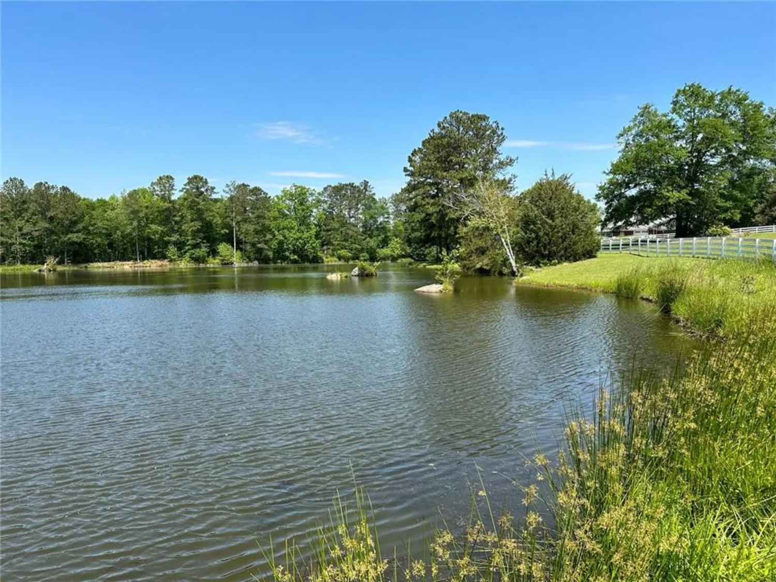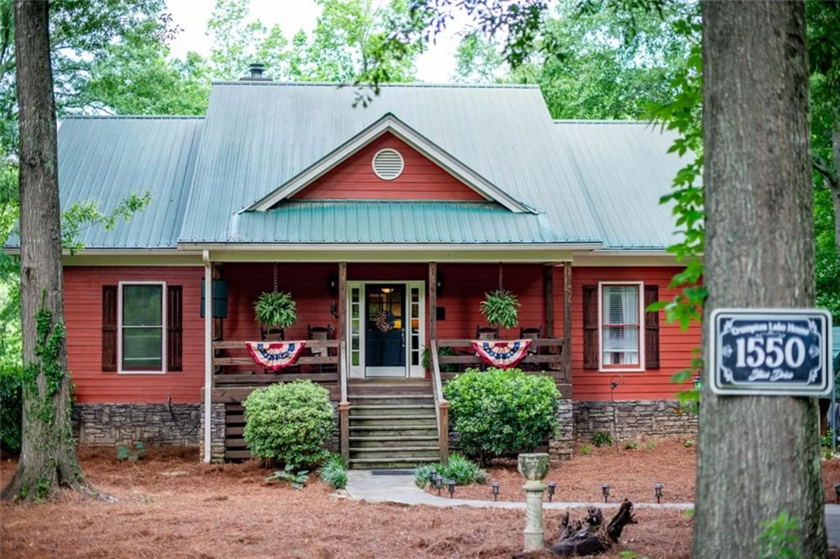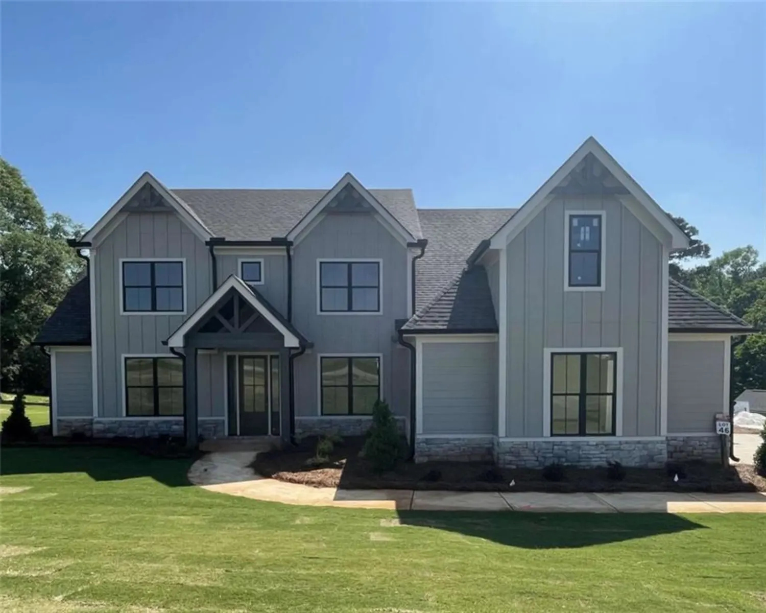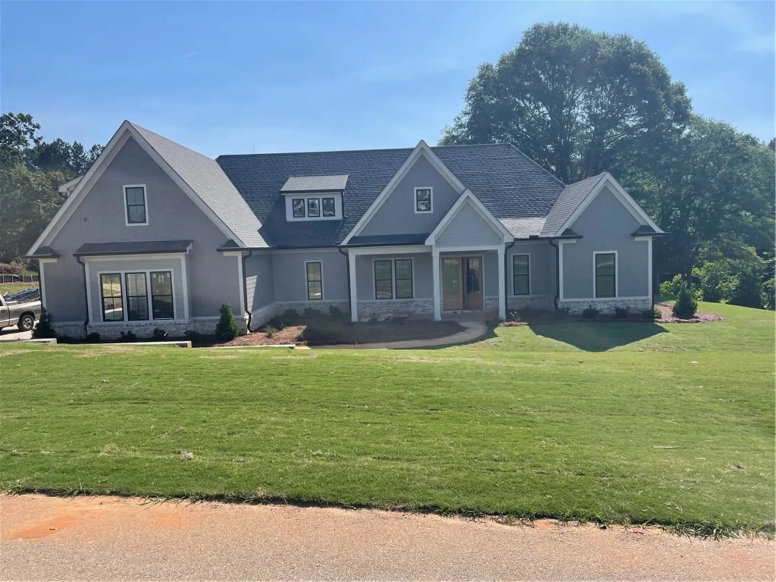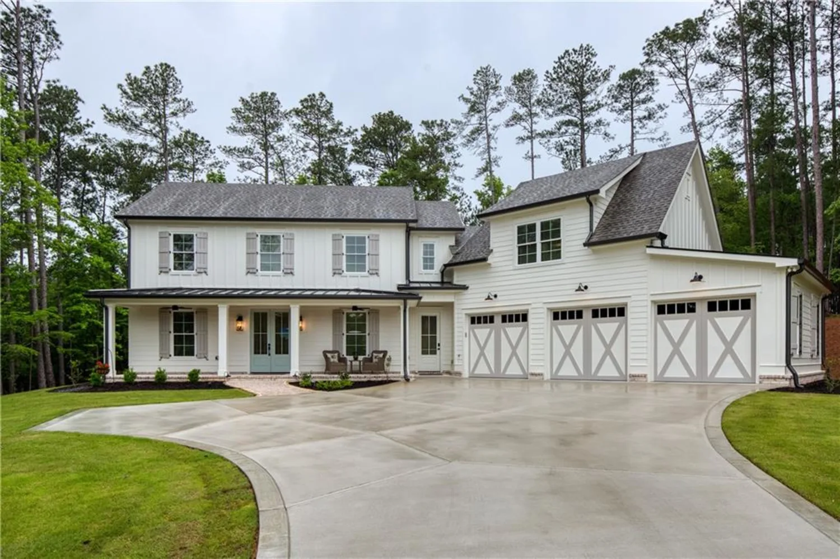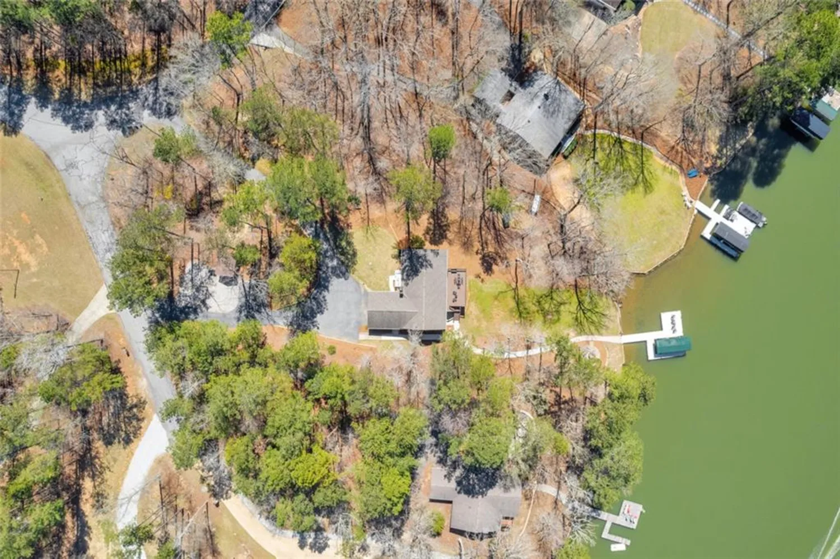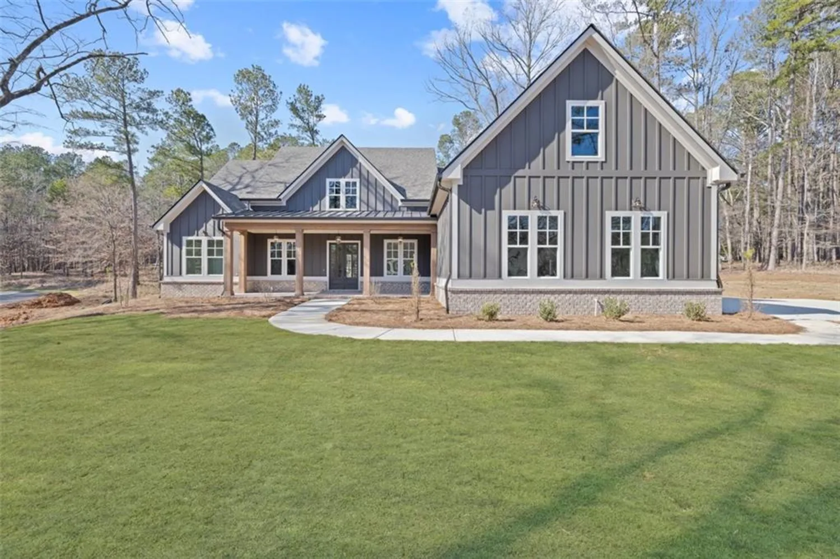1020 quaker ridge roadGreensboro, GA 30642
1020 quaker ridge roadGreensboro, GA 30642
Description
The Reagan plan built by Tradecraft Homes. Luxury awaits you in this stunning new construction home which overlooks the luscious greens of the 11th tee box of Harbor Club's award winning 18-hole golf course. This classic, elegant home will immediately appeal to all upon first impression with its crisp and bright front exterior accented by a stylish brick water table, plus an oversized, 3 car side entry garage - which is fully insulated with spray foam. The spacious 0.79-acre homesite will feature 5-zone irrigation & plush landscaping with Zoysia grass. Step inside to experience where comfort meets convenience! Imagine welcoming your guests into your soaring vaulted great room highlighting stained beams, large open dormer windows, oversized ceiling fan, plus a shiplap accented wall with a wood burning fireplace with gas starter fireplace - great for a cozy evening of relaxing. The great room also provides easy access to the back covered patio - great for enjoying a cup of coffee as you watch the golfers tee off! Let your eyes gaze to the well-situated chef's kitchen - a place that is an entertainer's dream! The kitchen will be the epitome of everyone boasting crips white perimeter cabinetry with an eye-catching 12-foot contrasting navy island complemented by sleek quartz countertops & classic pendant lighting. Not to mention top-notch stainless-steel appliances including a gas range with an 8-burner cooktop with griddle and vent hood above, microwave conveniently located in the kitchen island, plus a chef's delight of an enormous 66" wide double door fridge. The separate dining room is fully accented with classic, yet elegant, trim detailed walls & a stunning lighting fixture - absolutely perfect for your next holiday dinner. Waterproof LVP flooring continues throughout both levels, plus white oak stair treads in both stairwells. Tucked away in the rear of the home on the main level is the well-appointed primary suite with trey ceilings, plus an amazing view of the golf course. Double doors lead to your primary ensuite showcasing flowing quartz countertops, oversized fully-tiled shower with niche and glass enclosure - not to mention a classic free standing soaking tub to wind down your busy day to full relaxation. The primary suite closet, with custom cabinetry and shelving, is located adjacent to the bathroom and offers added convenience with a connection to the main level laundry room with cabinetry plus a folding station. This stunning masterpiece offers two separate stairwells, one located near the main living areas and the other located at the mudroom entrance from the garage. Retreat upstairs to experience more than you could ever imagine! The upper level offers four bedrooms, three bathrooms all featuring tiled shower/tub combinations and quartz countertops, plus a gigantic bonus room/flex space - a great space for a game room or and additional lounging area. Located in the desirable Harbor Club Lake & golf course community where you will never have to leave! Harbor Club on Lake Oconee gives a top-notch experience with amenities such as a golf course, lake access with a marina & boathouse, swimming pool, tennis & pickleball courts, fitness center & sportsfield, hiking trails & so much more! Quick Move-In!
Property Details for 1020 Quaker Ridge Road
- Subdivision ComplexHarbor Club
- Architectural StyleFarmhouse
- ExteriorPrivate Entrance, Private Yard, Rain Gutters
- Num Of Garage Spaces3
- Parking FeaturesAttached, Garage, Garage Door Opener, Garage Faces Side
- Property AttachedNo
- Waterfront FeaturesNone
LISTING UPDATED:
- StatusActive
- MLS #7536938
- Days on Site59
- Taxes$485 / year
- HOA Fees$1,800 / year
- MLS TypeResidential
- Year Built2025
- Lot Size0.79 Acres
- CountryGreene - GA
LISTING UPDATED:
- StatusActive
- MLS #7536938
- Days on Site59
- Taxes$485 / year
- HOA Fees$1,800 / year
- MLS TypeResidential
- Year Built2025
- Lot Size0.79 Acres
- CountryGreene - GA
Building Information for 1020 Quaker Ridge Road
- StoriesTwo
- Year Built2025
- Lot Size0.7900 Acres
Payment Calculator
Term
Interest
Home Price
Down Payment
The Payment Calculator is for illustrative purposes only. Read More
Property Information for 1020 Quaker Ridge Road
Summary
Location and General Information
- Community Features: Clubhouse, Dog Park, Fitness Center, Gated, Golf, Lake, Marina, Pickleball, Pool, Restaurant, Tennis Court(s)
- Directions: Travel I-20 East, Take Exit 130 towards GA-44W, Turn Right off exit, Travel 4 miles to Harbor Club entrance on left onto Club Drive, once past gate, veer right to follow Club Drive, at traffic circle, take 2nd exit to stay on Club Dr. Turn Left onto Quaker Ridge Rd, Home on Left
- View: Golf Course
- Coordinates: 33.483765,-83.20764
School Information
- Elementary School: Greensboro
- Middle School: Anita White Carson
- High School: Greene County
Taxes and HOA Information
- Parcel Number: 055A000230
- Tax Year: 2023
- Association Fee Includes: Security, Swim, Tennis
- Tax Legal Description: HARBOR CLUB LT 3002-.79 AC
- Tax Lot: 3002
Virtual Tour
- Virtual Tour Link PP: https://www.propertypanorama.com/1020-Quaker-Ridge-Road-Greensboro-GA-30642/unbranded
Parking
- Open Parking: No
Interior and Exterior Features
Interior Features
- Cooling: Ceiling Fan(s), Central Air, Electric
- Heating: Electric
- Appliances: Dishwasher, Double Oven, Electric Water Heater, Gas Cooktop, Gas Oven, Microwave, Range Hood, Refrigerator
- Basement: None
- Fireplace Features: Factory Built, Gas Starter, Great Room
- Flooring: Hardwood
- Interior Features: Beamed Ceilings, Double Vanity, High Ceilings 9 ft Upper, High Ceilings 10 ft Main, Tray Ceiling(s), Vaulted Ceiling(s), Walk-In Closet(s)
- Levels/Stories: Two
- Other Equipment: Irrigation Equipment
- Window Features: Insulated Windows
- Kitchen Features: Breakfast Bar, Cabinets White, Eat-in Kitchen, Kitchen Island, Pantry, Solid Surface Counters, View to Family Room
- Master Bathroom Features: Double Vanity, Separate Tub/Shower, Soaking Tub
- Foundation: Slab
- Main Bedrooms: 1
- Total Half Baths: 1
- Bathrooms Total Integer: 5
- Main Full Baths: 1
- Bathrooms Total Decimal: 4
Exterior Features
- Accessibility Features: None
- Construction Materials: Fiber Cement
- Fencing: None
- Horse Amenities: None
- Patio And Porch Features: Covered, Front Porch, Rear Porch
- Pool Features: None
- Road Surface Type: Paved
- Roof Type: Metal, Shingle
- Security Features: Security Gate, Security Guard, Smoke Detector(s)
- Spa Features: None
- Laundry Features: Laundry Room, Main Level
- Pool Private: No
- Road Frontage Type: Private Road
- Other Structures: None
Property
Utilities
- Sewer: Public Sewer
- Utilities: Cable Available, Electricity Available, Underground Utilities, Water Available
- Water Source: Public
- Electric: 220 Volts in Laundry
Property and Assessments
- Home Warranty: No
- Property Condition: New Construction
Green Features
- Green Energy Efficient: None
- Green Energy Generation: None
Lot Information
- Above Grade Finished Area: 3950
- Common Walls: No Common Walls
- Lot Features: Back Yard, Front Yard, Landscaped, Wooded
- Waterfront Footage: None
Rental
Rent Information
- Land Lease: No
- Occupant Types: Vacant
Public Records for 1020 Quaker Ridge Road
Tax Record
- 2023$485.00 ($40.42 / month)
Home Facts
- Beds5
- Baths4
- Total Finished SqFt3,950 SqFt
- Above Grade Finished3,950 SqFt
- StoriesTwo
- Lot Size0.7900 Acres
- StyleSingle Family Residence
- Year Built2025
- APN055A000230
- CountyGreene - GA
- Fireplaces1




