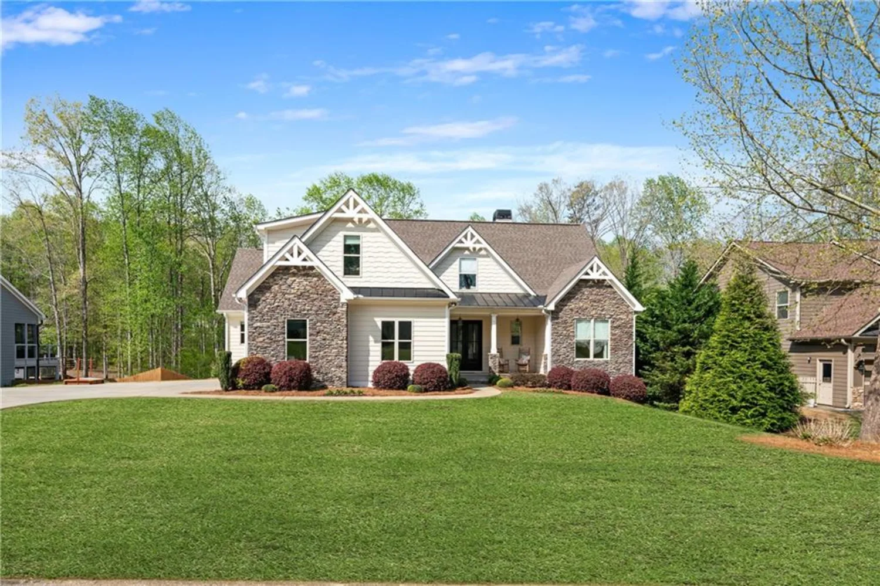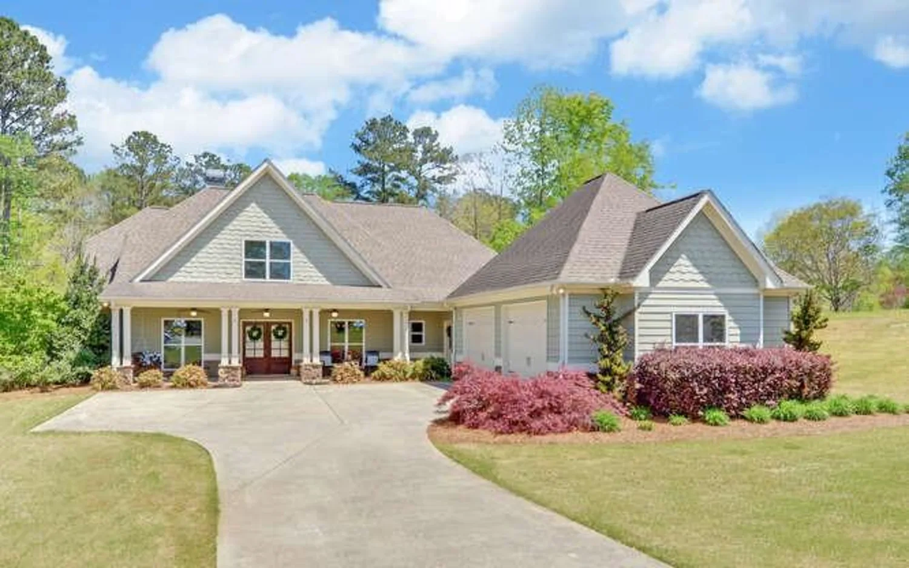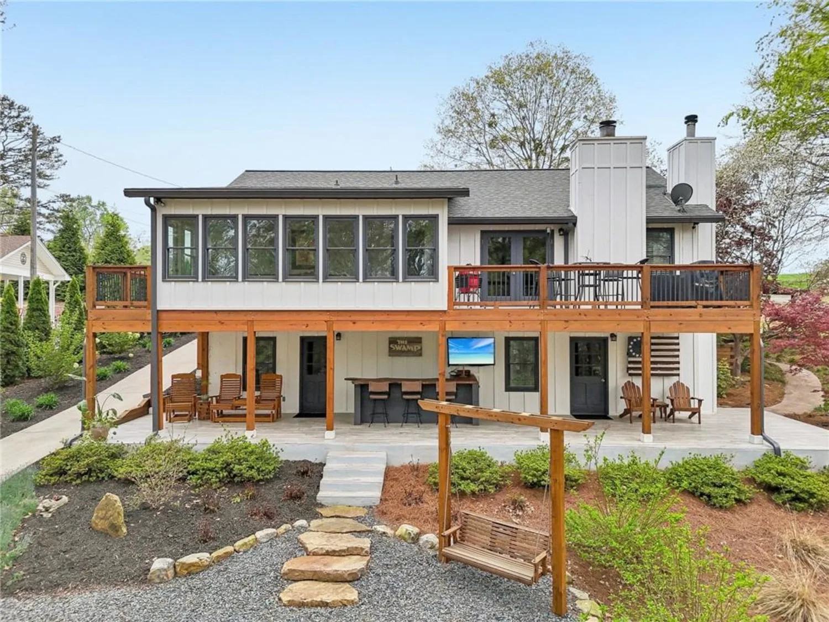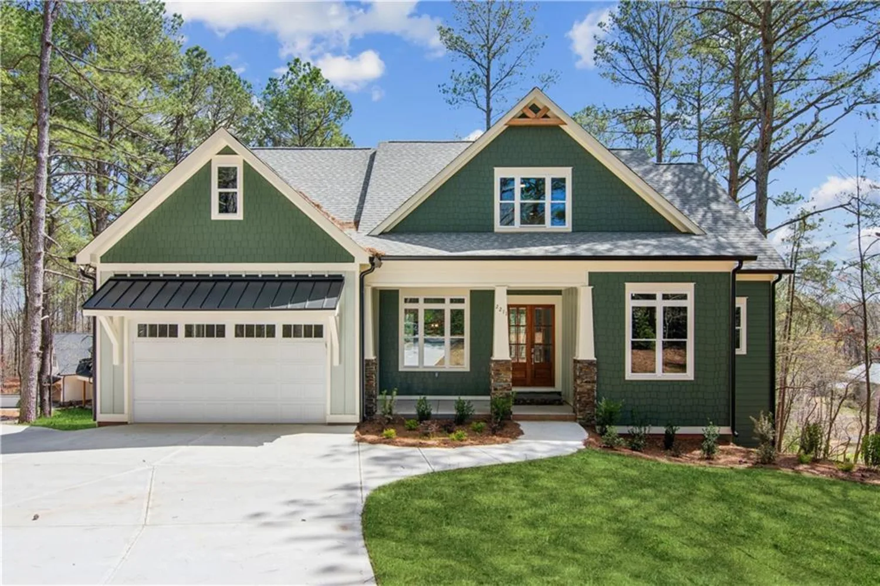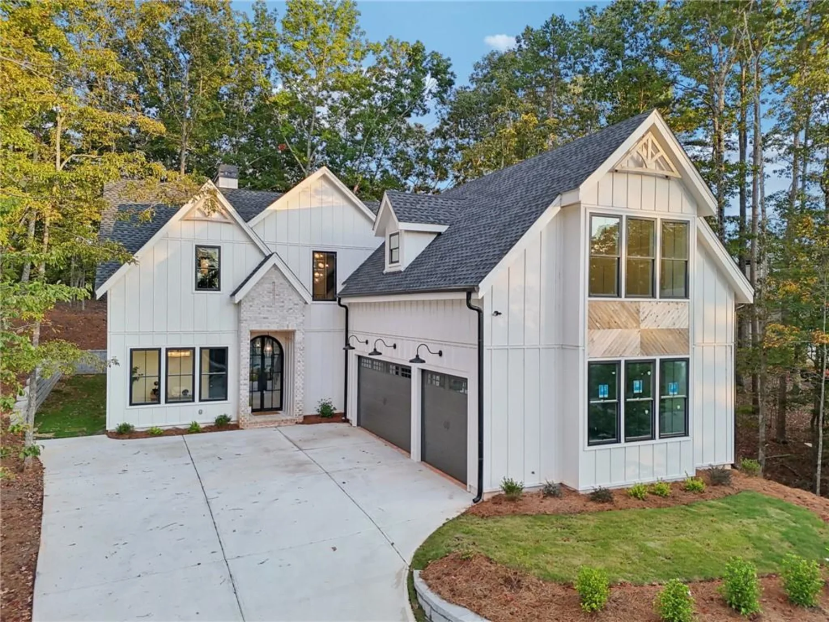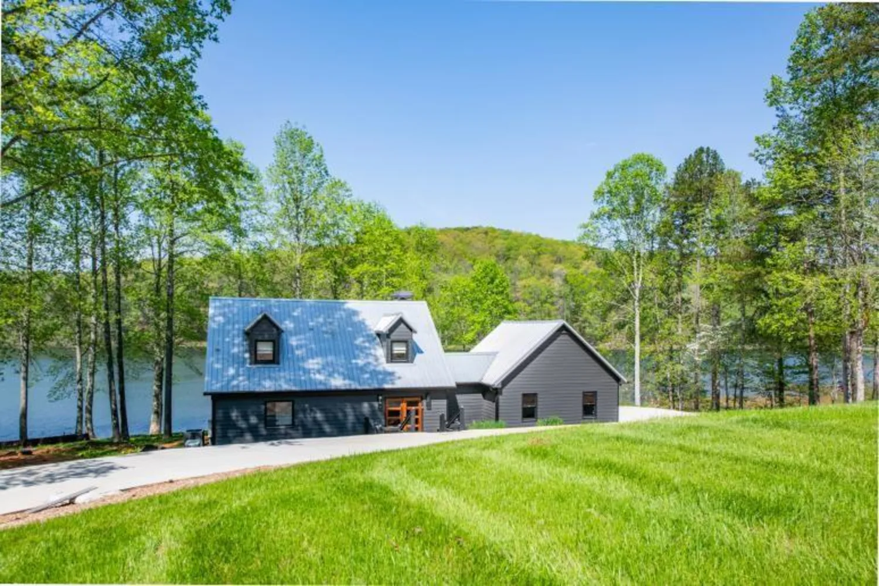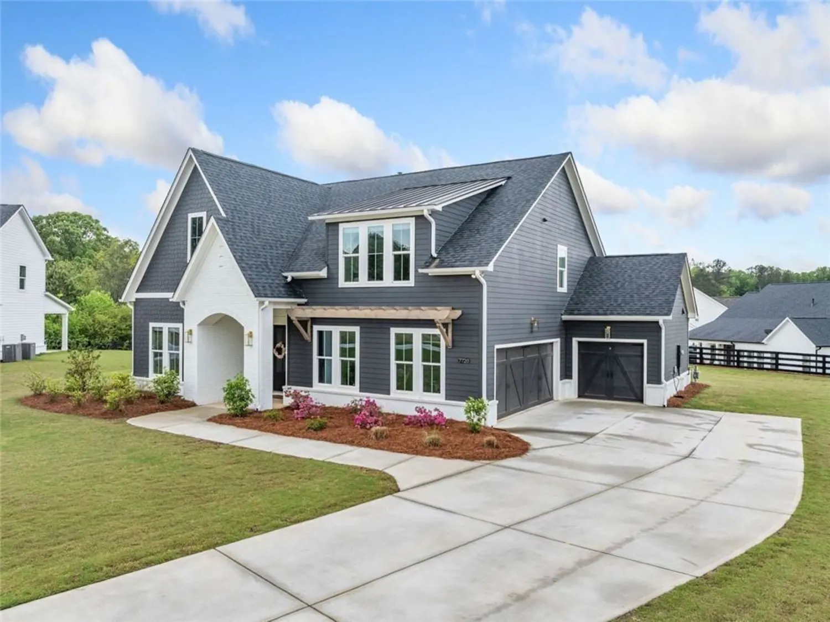116 river sound alleyDawsonville, GA 30534
116 river sound alleyDawsonville, GA 30534
Description
No need to choose between Mountain and Chestatee River Views; you have both from the main floors. Chestatee River connects to Lake Lanier in the sought-after Chestatee Neighborhood. This is a spacious home with 5889 Sq Ft, a 6-bed Bunk Room over the Garage, and 4 other Bedrooms, each with an Ensuite, a Laundry Room, and a Master on the Main. Plenty of unfinished extra Storage space. Total of 5 BR, (4) full and (2 ) ½ baths. Screened-in porch, large eat-in kitchen with island and bar, open to cathedral ceiling family room with fireplace and windows everywhere with a view to the River and Mountains. Upgraded kitchen, stained cabinets, farm sink, large Island, and lots of storage space. The basement is fully finished and is a great entertaining space with a place for a bar and pool table, exercise room, Office, a BR with ensuite, and an additional ½ bath. Porches everywhere with a view. Lot has 2 driveways, with 3 total garage spaces (two up top and 1 down in the basement area). If you like entertaining and great views, this is a house to come see. It is located on a very quiet street and has great neighbors to enhance the living. The inside of the home has been freshly painted to make it move-in ready. Chestatee Subdivision boasts marinas, a lodge, a pavilion, a golf course, tennis, pickleball courts, a community pool, a central bandstand area, and bocci ball games. Great neighbors and a vibrant community with a garden club, boating, golf course, and full activities calendar. It is just off Hwy 400 in Dawson County.
Property Details for 116 RIVER SOUND Alley
- Subdivision ComplexChestatee
- Architectural StyleFarmhouse, Traditional
- ExteriorGas Grill, Lighting, Rain Gutters
- Num Of Garage Spaces3
- Parking FeaturesDrive Under Main Level, Driveway, Garage, Garage Door Opener, Garage Faces Side
- Property AttachedNo
- Waterfront FeaturesNone
LISTING UPDATED:
- StatusActive
- MLS #7334887
- Days on Site368
- Taxes$6,943 / year
- HOA Fees$1,775 / year
- MLS TypeResidential
- Year Built1999
- Lot Size0.40 Acres
- CountryDawson - GA
Location
Listing Courtesy of Keller Williams Realty Community Partners - Jim Lay
LISTING UPDATED:
- StatusActive
- MLS #7334887
- Days on Site368
- Taxes$6,943 / year
- HOA Fees$1,775 / year
- MLS TypeResidential
- Year Built1999
- Lot Size0.40 Acres
- CountryDawson - GA
Building Information for 116 RIVER SOUND Alley
- StoriesThree Or More
- Year Built1999
- Lot Size0.4000 Acres
Payment Calculator
Term
Interest
Home Price
Down Payment
The Payment Calculator is for illustrative purposes only. Read More
Property Information for 116 RIVER SOUND Alley
Summary
Location and General Information
- Community Features: Boating, Clubhouse, Community Dock, Fishing, Golf, Homeowners Assoc, Lake, Marina, Pickleball, Pool, Powered Boats Allowed, Sidewalks
- Directions: Use GPS. In Chestatee off River Overlook in The Pointe part of Chestatee. Quiet street with little traffic and cul-de-sac
- View: Mountain(s), River
- Coordinates: 34.409078,-83.983698
School Information
- Elementary School: Kilough
- Middle School: Dawson County
- High School: Dawson County
Taxes and HOA Information
- Parcel Number: L02 056
- Tax Year: 2023
- Association Fee Includes: Reserve Fund, Swim, Tennis
- Tax Legal Description: LOT 37 CHESTATEE I UNIT 2
- Tax Lot: 17424
Virtual Tour
Parking
- Open Parking: Yes
Interior and Exterior Features
Interior Features
- Cooling: Central Air, Electric, Multi Units, Ceiling Fan(s)
- Heating: Central, Forced Air, Natural Gas
- Appliances: Dishwasher, Dryer, Disposal, Electric Cooktop, Electric Oven, ENERGY STAR Qualified Appliances, Refrigerator, Microwave, Self Cleaning Oven, Washer, Electric Range
- Basement: Daylight, Finished, Full
- Fireplace Features: Gas Starter, Living Room, Basement
- Flooring: Carpet, Ceramic Tile, Hardwood
- Interior Features: Central Vacuum, Crown Molding, Double Vanity, High Speed Internet, Beamed Ceilings, His and Hers Closets, Low Flow Plumbing Fixtures, Walk-In Closet(s)
- Levels/Stories: Three Or More
- Other Equipment: Satellite Dish
- Window Features: Double Pane Windows
- Kitchen Features: Breakfast Bar, Cabinets Stain, Other Surface Counters, Eat-in Kitchen, Kitchen Island, View to Family Room
- Master Bathroom Features: Double Vanity, Soaking Tub, Separate His/Hers, Separate Tub/Shower
- Foundation: Combination
- Main Bedrooms: 3
- Total Half Baths: 2
- Bathrooms Total Integer: 6
- Main Full Baths: 3
- Bathrooms Total Decimal: 5
Exterior Features
- Accessibility Features: None
- Construction Materials: Cement Siding, Frame, HardiPlank Type
- Fencing: None
- Horse Amenities: None
- Patio And Porch Features: Covered, Deck, Enclosed, Front Porch, Rear Porch, Screened, Side Porch
- Pool Features: None
- Road Surface Type: Asphalt
- Roof Type: Metal
- Security Features: Fire Alarm, Carbon Monoxide Detector(s), Intercom, Security Service, Smoke Detector(s), Security System Owned
- Spa Features: None
- Laundry Features: Laundry Room
- Pool Private: No
- Road Frontage Type: Other
- Other Structures: None
Property
Utilities
- Sewer: Public Sewer, Other
- Utilities: Cable Available, Natural Gas Available, Phone Available, Sewer Available, Underground Utilities, Water Available, Electricity Available
- Water Source: Public
- Electric: 110 Volts, 220 Volts
Property and Assessments
- Home Warranty: No
- Property Condition: Resale
Green Features
- Green Energy Efficient: Insulation, Windows, Lighting
- Green Energy Generation: None
Lot Information
- Above Grade Finished Area: 3148
- Common Walls: No Common Walls
- Lot Features: Cul-De-Sac, Landscaped, Other
- Waterfront Footage: None
Rental
Rent Information
- Land Lease: No
- Occupant Types: Owner
Public Records for 116 RIVER SOUND Alley
Tax Record
- 2023$6,943.00 ($578.58 / month)
Home Facts
- Beds5
- Baths4
- Total Finished SqFt5,889 SqFt
- Above Grade Finished3,148 SqFt
- Below Grade Finished2,741 SqFt
- StoriesThree Or More
- Lot Size0.4000 Acres
- StyleSingle Family Residence
- Year Built1999
- APNL02 056
- CountyDawson - GA
- Fireplaces2




