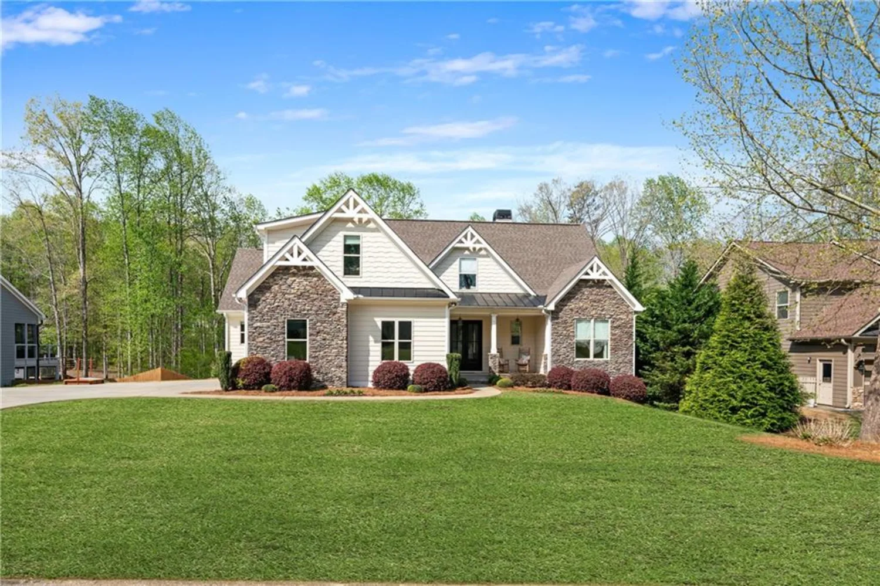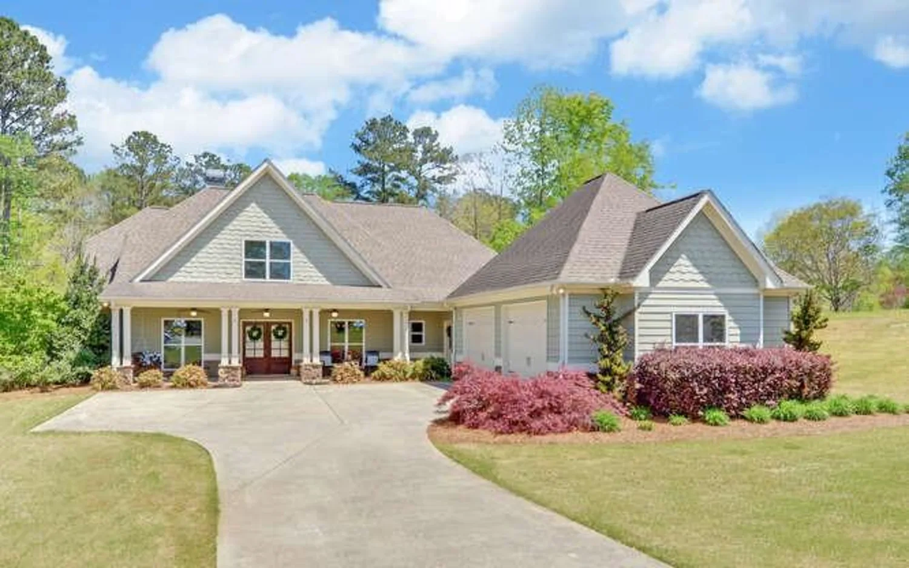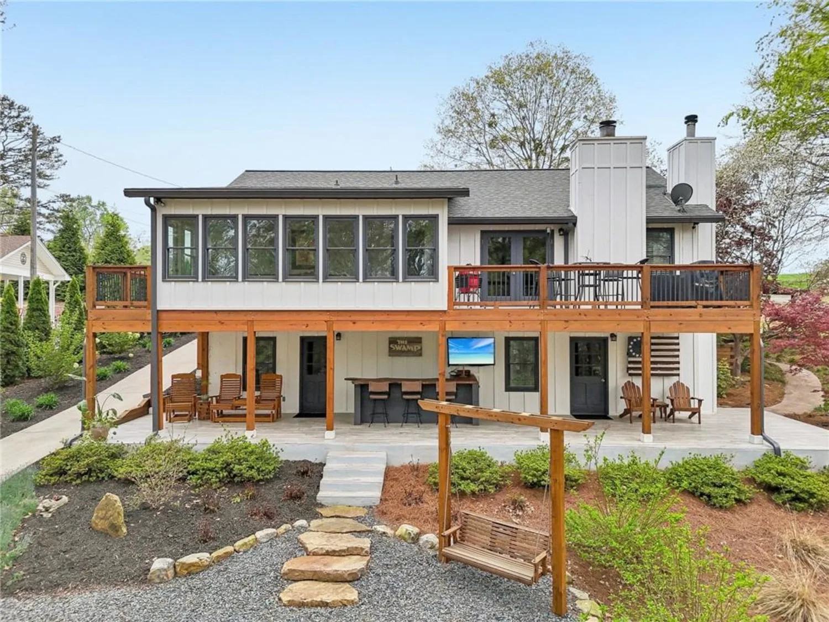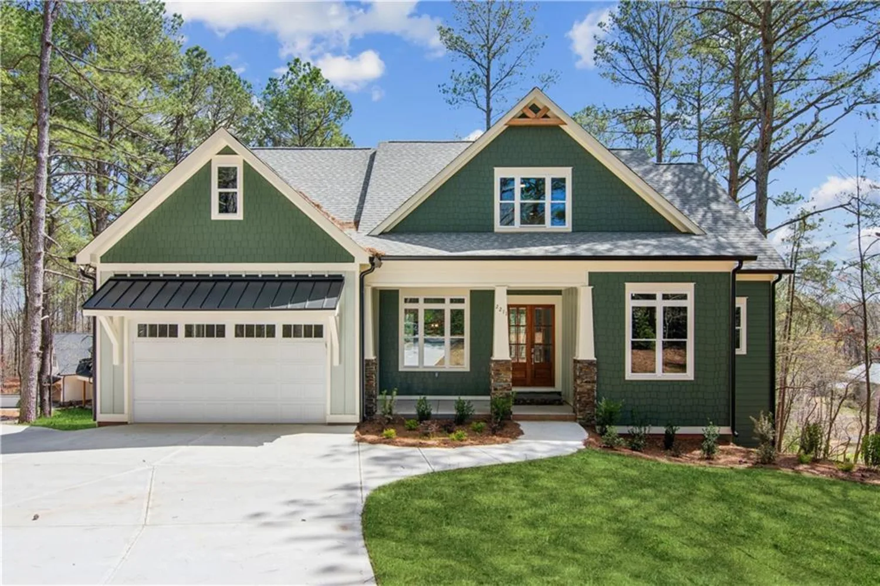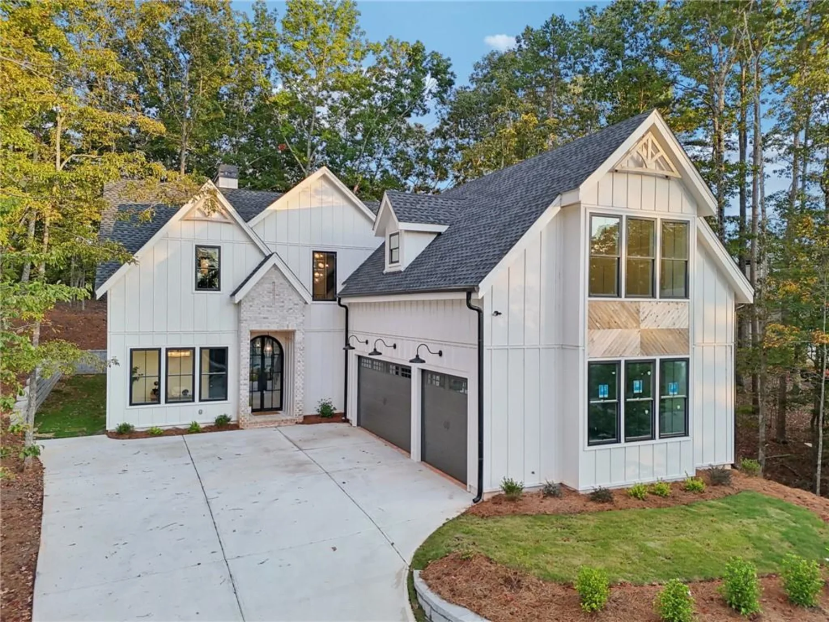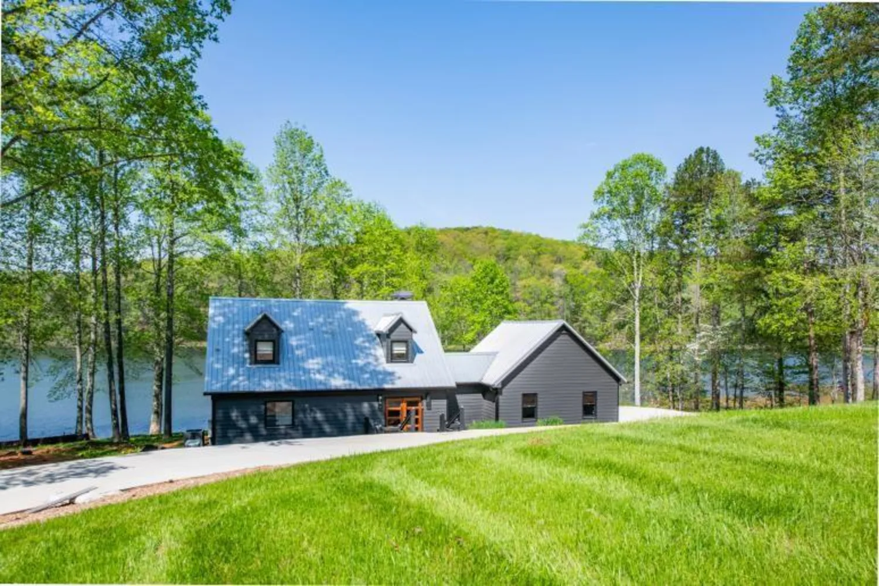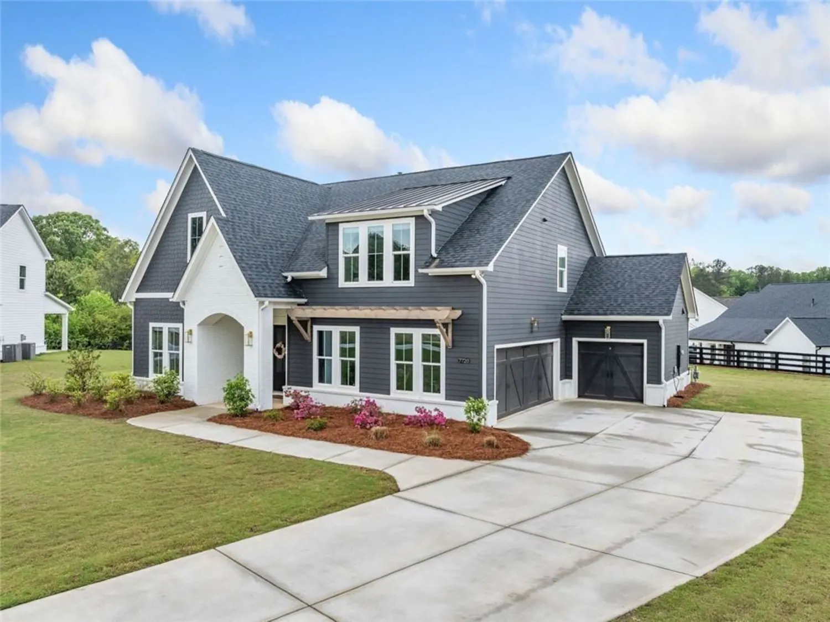35 e harbor driveDawsonville, GA 30534
35 e harbor driveDawsonville, GA 30534
Description
Welcome to an extraordinary lifestyle in the sought - after CHESTATEE GOLF CLUB Community, where lakeside charm, championship golf, and scenic mountain backdrops converge in perfect harmony. This expansive RANCH home with a finished terrace level offers refined comfort, privacy and the best of North Georgia living. Set on a beautifully wooded lot, this home boasts a chef's kitchen complete with a keeping room, double ovens, prep sink, custom cabinetry, warming drawer, and abundant storage. The open-concept living area flows effortlessly from the kitchen to the dining room and into the great room, where a dramatic stone fireplace creates a warm and inviting centerpiece. The main level features three spacious bedrooms and two and a half baths, including a luxurious primary suite with a spa-inspired bath, custom walk-in closet, and a built in mini fridge. Elegant plantation shutters add timeless character throughout, while the covered porch offers a tranquil view of the private backyard- perfect for relaxing or entertaining. The terrace level is bright and versatile, featuring a second great room, full bar, two additional bedrooms, a full bath, a gardening room, and exceptional storage. As part of the Chestatee lakeside community on Lake Lanier, residents enjoy access to optional Golf Club Membership with on-site dining and year round neighborhood events. Included in your community membership is a resort-style pool, tennis and pickleball courts with their own clubhouse, and scenic walking trails. With the Blue Ridge Mountains just a short drive away, weekend escapes to hiking, wineries, shopping and mountain adventures are always within reach. Lake life, Golf Course living, and Mountain Escapes all conveniently located off the 400 North corridor - this is Chestatee. This is the life. This is HOME!
Property Details for 35 E Harbor Drive
- Subdivision ComplexChestatee
- Architectural StyleCottage, Traditional
- ExteriorPrivate Yard, Rain Gutters
- Num Of Garage Spaces2
- Parking FeaturesAttached, Garage, Garage Door Opener, Garage Faces Side, Kitchen Level, Level Driveway
- Property AttachedNo
- Waterfront FeaturesNone
LISTING UPDATED:
- StatusComing Soon
- MLS #7579767
- Days on Site0
- Taxes$4,820 / year
- HOA Fees$1,975 / year
- MLS TypeResidential
- Year Built2002
- Lot Size0.50 Acres
- CountryDawson - GA
Location
Listing Courtesy of Atlanta Communities - Carolyn Watters
LISTING UPDATED:
- StatusComing Soon
- MLS #7579767
- Days on Site0
- Taxes$4,820 / year
- HOA Fees$1,975 / year
- MLS TypeResidential
- Year Built2002
- Lot Size0.50 Acres
- CountryDawson - GA
Building Information for 35 E Harbor Drive
- StoriesTwo
- Year Built2002
- Lot Size0.5000 Acres
Payment Calculator
Term
Interest
Home Price
Down Payment
The Payment Calculator is for illustrative purposes only. Read More
Property Information for 35 E Harbor Drive
Summary
Location and General Information
- Community Features: Boating, Clubhouse, Community Dock, Country Club, Fishing, Golf, Lake, Pickleball, Playground, Pool, Restaurant, Tennis Court(s)
- Directions: 400 North through Dawsonville. Right into Chestatee on Nightfire Dr. go .6 mi and turn left on to Dogwood Way. Go left on River Overlook Rd. Take a Right onto River Sound Ln. Then a left onto E Harbor Dr. first home on the left is 35 E Harbor Dr.
- View: Neighborhood, Trees/Woods
- Coordinates: 34.406513,-83.982398
School Information
- Elementary School: Kilough
- Middle School: Dawson County
- High School: Dawson County
Taxes and HOA Information
- Tax Year: 2024
- Tax Legal Description: LOT 610 CHESTATEE VI-A LL 515 LD 13-N
Virtual Tour
Parking
- Open Parking: Yes
Interior and Exterior Features
Interior Features
- Cooling: Ceiling Fan(s), Central Air, Electric, Multi Units
- Heating: Central, Forced Air, Natural Gas
- Appliances: Dishwasher, Disposal, Gas Cooktop, Gas Oven, Gas Water Heater, Microwave, Range Hood, Refrigerator, Self Cleaning Oven
- Basement: Daylight, Exterior Entry, Finished, Finished Bath, Interior Entry, Walk-Out Access
- Fireplace Features: Gas Log, Gas Starter, Great Room
- Flooring: Carpet, Hardwood, Tile
- Interior Features: Bookcases, Crown Molding, Disappearing Attic Stairs, Double Vanity, Entrance Foyer, High Ceilings 10 ft Lower, High Ceilings 10 ft Main, High Speed Internet, Tray Ceiling(s), Vaulted Ceiling(s), Walk-In Closet(s), Wet Bar
- Levels/Stories: Two
- Other Equipment: Irrigation Equipment, Satellite Dish
- Window Features: Double Pane Windows, Insulated Windows, Plantation Shutters
- Kitchen Features: Breakfast Bar, Breakfast Room, Cabinets Other, Keeping Room, Kitchen Island, Pantry, Stone Counters, View to Family Room
- Master Bathroom Features: Double Vanity, Shower Only, Soaking Tub
- Foundation: Concrete Perimeter
- Main Bedrooms: 3
- Total Half Baths: 1
- Bathrooms Total Integer: 4
- Main Full Baths: 2
- Bathrooms Total Decimal: 3
Exterior Features
- Accessibility Features: None
- Construction Materials: HardiPlank Type, Stone
- Fencing: Back Yard, Fenced, Wrought Iron
- Horse Amenities: None
- Patio And Porch Features: Covered, Deck, Front Porch, Patio
- Pool Features: None
- Road Surface Type: Asphalt, Paved
- Roof Type: Composition, Ridge Vents, Shingle
- Security Features: Security System Owned, Smoke Detector(s)
- Spa Features: None
- Laundry Features: Laundry Room
- Pool Private: No
- Road Frontage Type: City Street
- Other Structures: None
Property
Utilities
- Sewer: Other
- Utilities: Cable Available, Electricity Available, Natural Gas Available, Phone Available, Sewer Available, Underground Utilities, Water Available
- Water Source: Public
- Electric: 110 Volts, 220 Volts in Garage, 220 Volts in Laundry
Property and Assessments
- Home Warranty: No
- Property Condition: Resale
Green Features
- Green Energy Efficient: Construction, Insulation, Roof, Windows
- Green Energy Generation: None
Lot Information
- Common Walls: No Common Walls
- Lot Features: Back Yard, Front Yard, Landscaped, Level, Private, Wooded
- Waterfront Footage: None
Rental
Rent Information
- Land Lease: No
- Occupant Types: Owner
Public Records for 35 E Harbor Drive
Tax Record
- 2024$4,820.00 ($401.67 / month)
Home Facts
- Beds5
- Baths3
- Total Finished SqFt5,480 SqFt
- StoriesTwo
- Lot Size0.5000 Acres
- StyleSingle Family Residence
- Year Built2002
- CountyDawson - GA
- Fireplaces1




