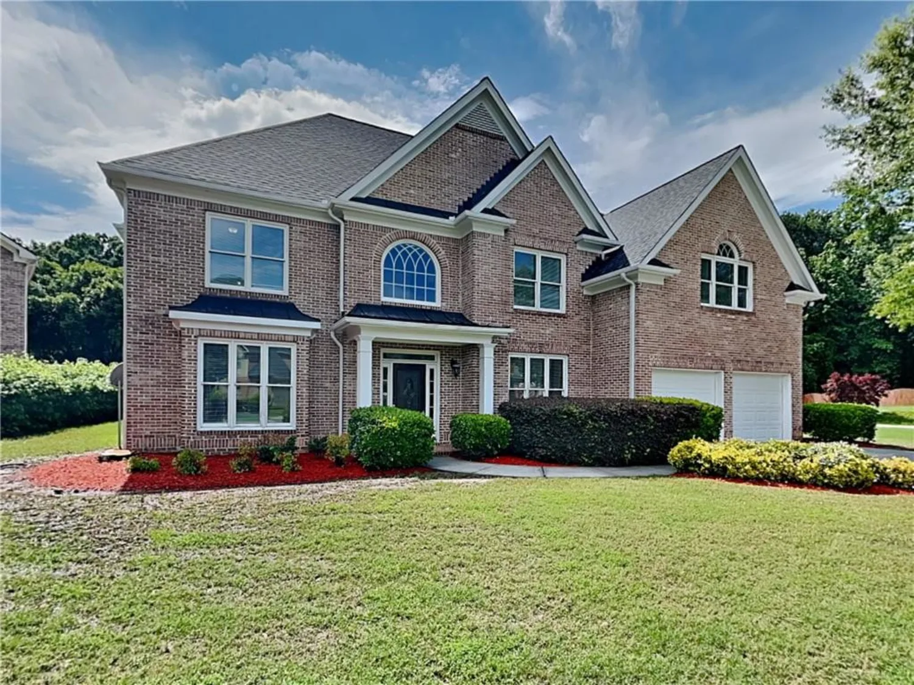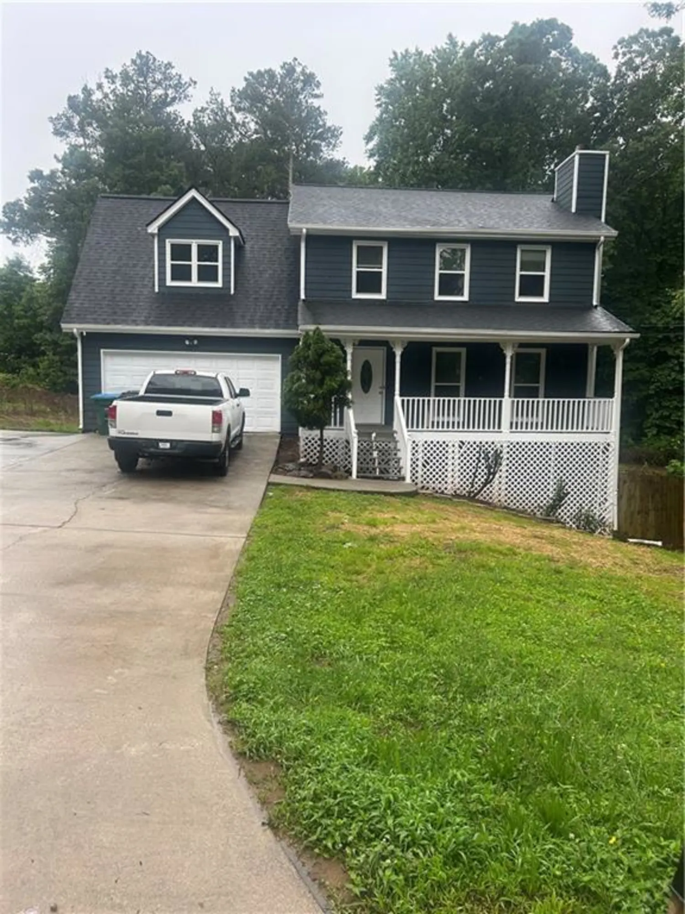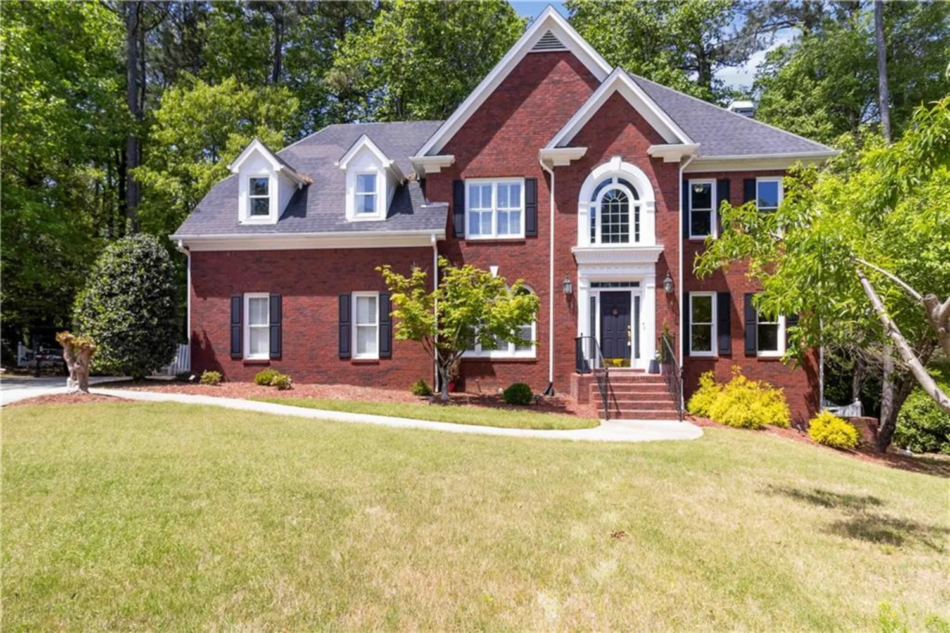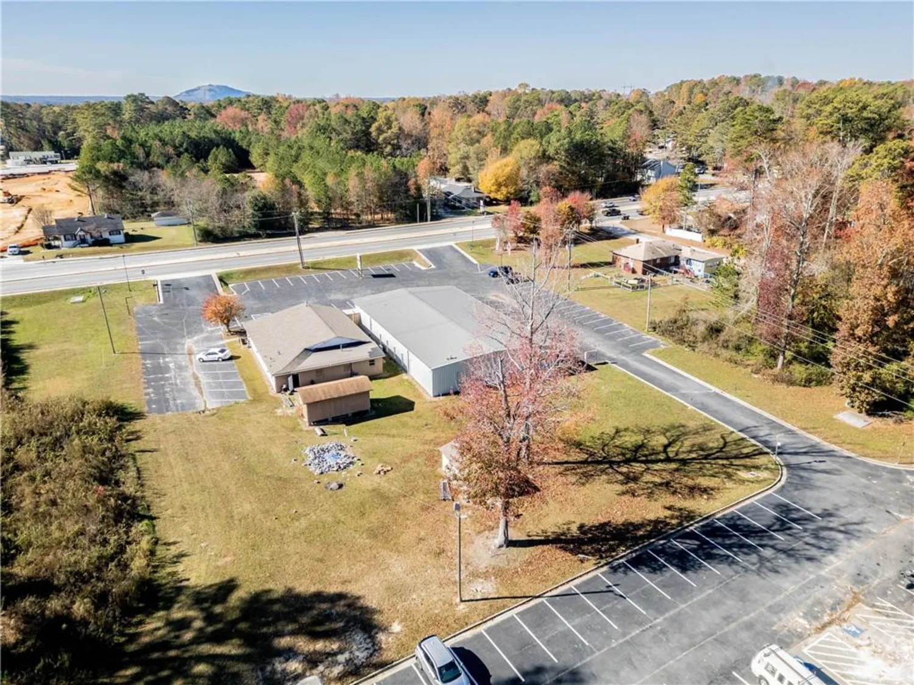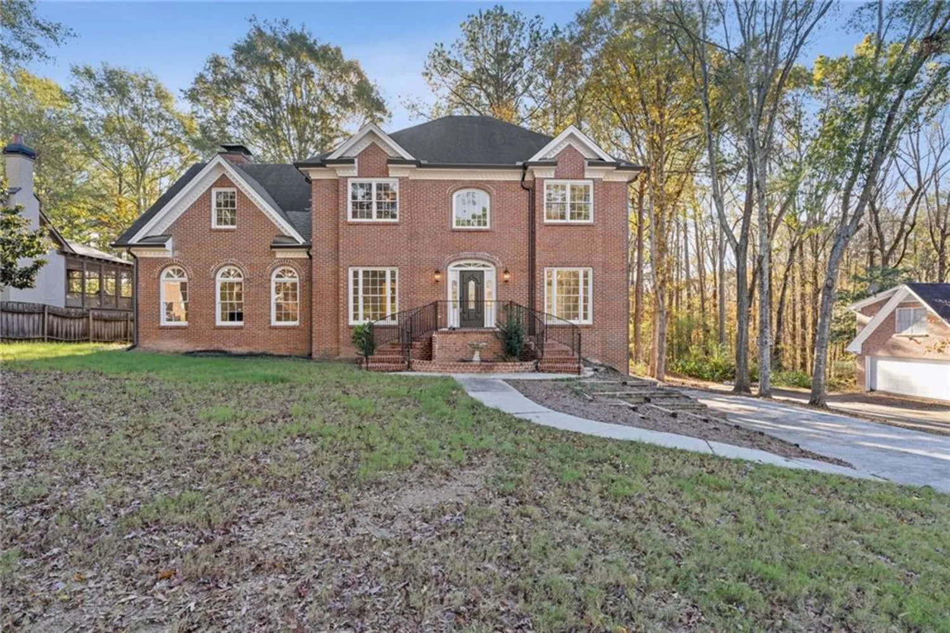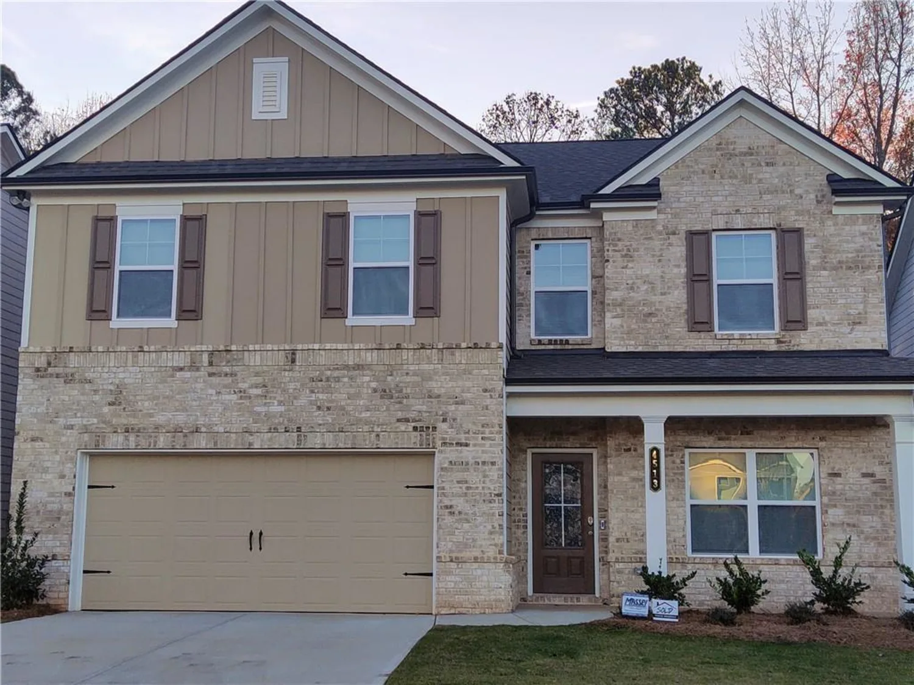1885 vintage driveSnellville, GA 30078
1885 vintage driveSnellville, GA 30078
Description
Don't miss out on the opportunity to live in desired Brookwood School District! This brick front beauty with a long stately driveway leading to a 2 car garage is your gateway to your new home. Walk up to a lovely doorway entry leading you into a foyer with gleaming hardwood floors, entire home has been freshly painted, new carpet in all bedrooms, new light fixtures, new ceiling fans. On the main level you will find new freshly stained hardwood floors, extensive trim work, spacious family room with a fireplace and built in bookcase. Step into a gourmet kitchen with granite countertops, stainless steel appliances include gas cooktop, lovely vent hood, double oven and dishwasher, the kitchen extends into a breakfast area with bay windows overlooking the beautiful huge backyard and in addition a separate formal dining room and formal living room with double doors. Step upstairs into the huge owners suite with sitting area and walk in closets. Owners bathroom is renovated with tile floors, new double vanities & fixtures, walk in shower with frameless shower door and a soaking tub. Three additional spacious bedrooms and a completely renovated second full bath with double vanities & new fixtures. There is an additional stairway leading you into the laundry room from the upper secondary bedroom which is great for a teen suite of or in-law suite. Full finished basement with two bedrooms and full bath, workout room/bonus room, living space, great for entertaining and additional storage space. The private backyard is ready for your outdoor vision to come to life: perfect for play sets, gardening or a private setting overlooking the woods. This highly desired Snellville location gives you access to great schools, dining, shopping, entertainment, and parks. Welcome Home!
Property Details for 1885 Vintage Drive
- Subdivision ComplexWilliams Place Cove
- Architectural StyleTraditional
- ExteriorGarden, Lighting, Private Yard, Rain Gutters, Rear Stairs
- Num Of Garage Spaces2
- Num Of Parking Spaces4
- Parking FeaturesDriveway, Garage, Garage Door Opener, Garage Faces Side, Kitchen Level, Level Driveway
- Property AttachedNo
- Waterfront FeaturesNone
LISTING UPDATED:
- StatusClosed
- MLS #7258640
- Days on Site54
- MLS TypeResidential Lease
- Year Built1986
- Lot Size0.41 Acres
- CountryGwinnett - GA
Location
Listing Courtesy of Coldwell Banker Realty - Square Real Estate Consultants
LISTING UPDATED:
- StatusClosed
- MLS #7258640
- Days on Site54
- MLS TypeResidential Lease
- Year Built1986
- Lot Size0.41 Acres
- CountryGwinnett - GA
Building Information for 1885 Vintage Drive
- StoriesTwo
- Year Built1986
- Lot Size0.4100 Acres
Payment Calculator
Term
Interest
Home Price
Down Payment
The Payment Calculator is for illustrative purposes only. Read More
Property Information for 1885 Vintage Drive
Summary
Location and General Information
- Community Features: Clubhouse, Homeowners Assoc, Near Schools, Near Shopping
- Directions: Hwy 78E to left on Hwy 124 (Scenic Hwy). Left on Oak Rd. Right on Mountain View,left into S/D on Bridgewood,right on Hearthside,right on Vintage Dr.
- View: Trees/Woods
- Coordinates: 33.873437,-84.02757
School Information
- Elementary School: Brookwood - Gwinnett
- Middle School: Crews
- High School: Brookwood
Taxes and HOA Information
- Parcel Number: R5024 163
Virtual Tour
Parking
- Open Parking: Yes
Interior and Exterior Features
Interior Features
- Cooling: Ceiling Fan(s), Central Air, Whole House Fan
- Heating: Central, Electric, Hot Water, Natural Gas
- Appliances: Dishwasher, Double Oven, Gas Cooktop, Microwave
- Basement: Daylight, Exterior Entry, Finished Bath, Interior Entry, Partial
- Fireplace Features: Living Room, Wood Burning Stove
- Flooring: Carpet, Ceramic Tile, Hardwood, Vinyl
- Interior Features: Bookcases, Crown Molding, Disappearing Attic Stairs, Double Vanity, Entrance Foyer, High Ceilings 9 ft Lower, High Ceilings 9 ft Main, High Ceilings 9 ft Upper, Walk-In Closet(s)
- Levels/Stories: Two
- Other Equipment: None
- Window Features: Shutters
- Kitchen Features: Cabinets Other, Eat-in Kitchen, Pantry, Stone Counters, Other
- Master Bathroom Features: Double Vanity, Separate His/Hers, Separate Tub/Shower
- Total Half Baths: 1
- Bathrooms Total Integer: 4
- Bathrooms Total Decimal: 3
Exterior Features
- Accessibility Features: None
- Construction Materials: Brick 3 Sides, Wood Siding
- Fencing: Back Yard, Wood
- Patio And Porch Features: Covered, Deck, Screened
- Pool Features: None
- Road Surface Type: Asphalt, Paved
- Roof Type: Shingle
- Security Features: Smoke Detector(s)
- Spa Features: None
- Laundry Features: Laundry Room, Main Level
- Pool Private: No
- Road Frontage Type: City Street
- Other Structures: None
Property
Utilities
- Utilities: Cable Available, Electricity Available, Phone Available, Sewer Available, Water Available
Property and Assessments
- Home Warranty: No
Green Features
Lot Information
- Above Grade Finished Area: 4038
- Common Walls: No Common Walls
- Lot Features: Back Yard, Cul-De-Sac, Front Yard, Landscaped, Level, Sprinklers In Front
- Waterfront Footage: None
Rental
Rent Information
- Land Lease: No
- Occupant Types: Vacant
Public Records for 1885 Vintage Drive
Home Facts
- Beds6
- Baths3
- Total Finished SqFt5,033 SqFt
- Above Grade Finished4,038 SqFt
- Below Grade Finished1,157 SqFt
- StoriesTwo
- Lot Size0.4100 Acres
- StyleSingle Family Residence
- Year Built1986
- APNR5024 163
- CountyGwinnett - GA
- Fireplaces1




