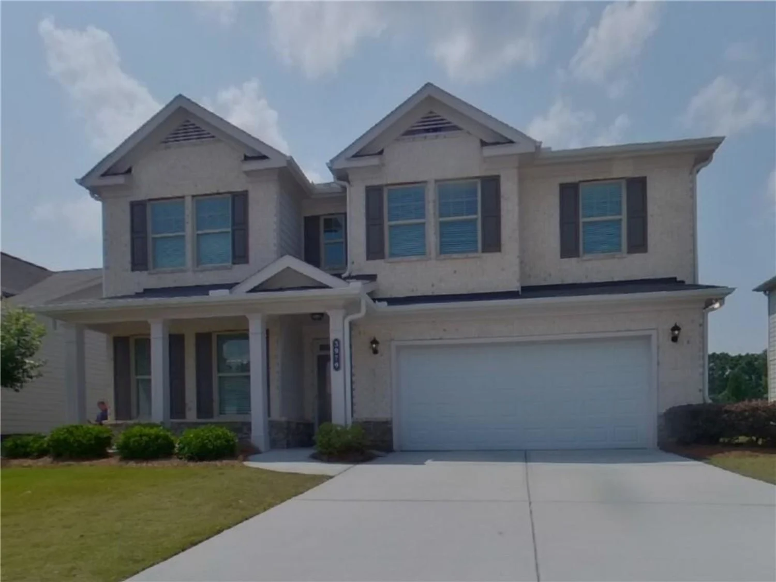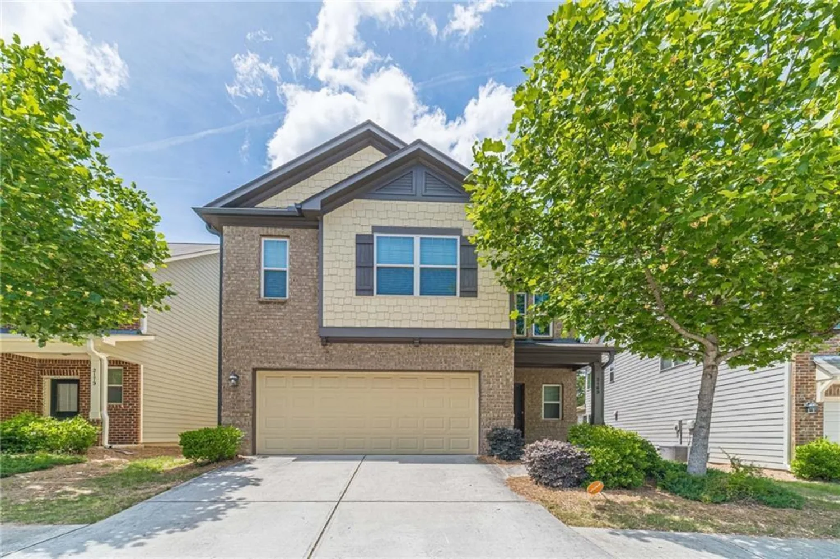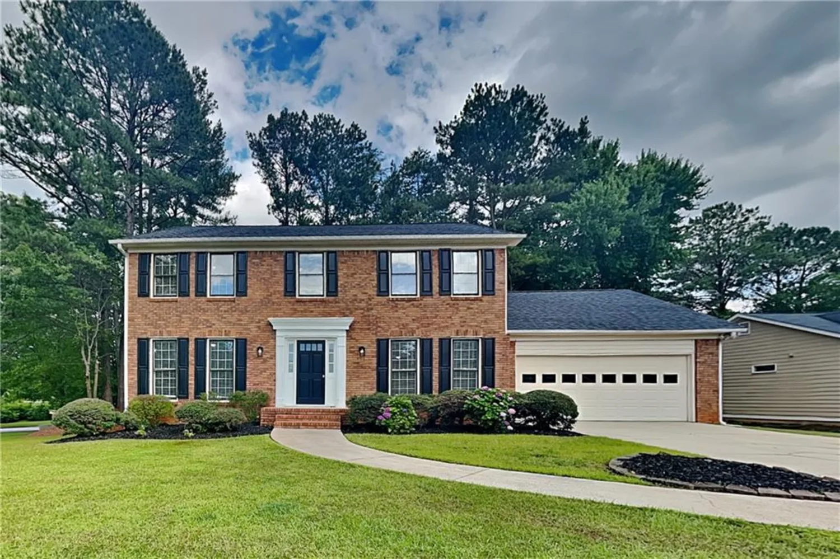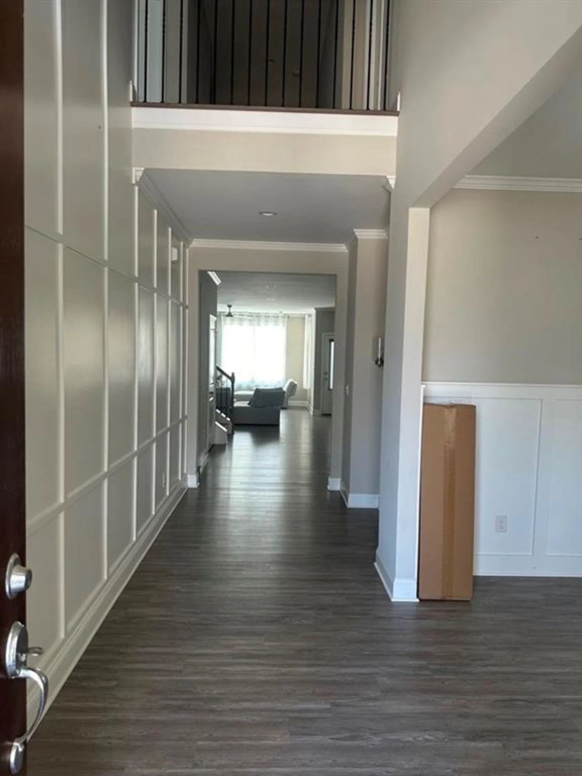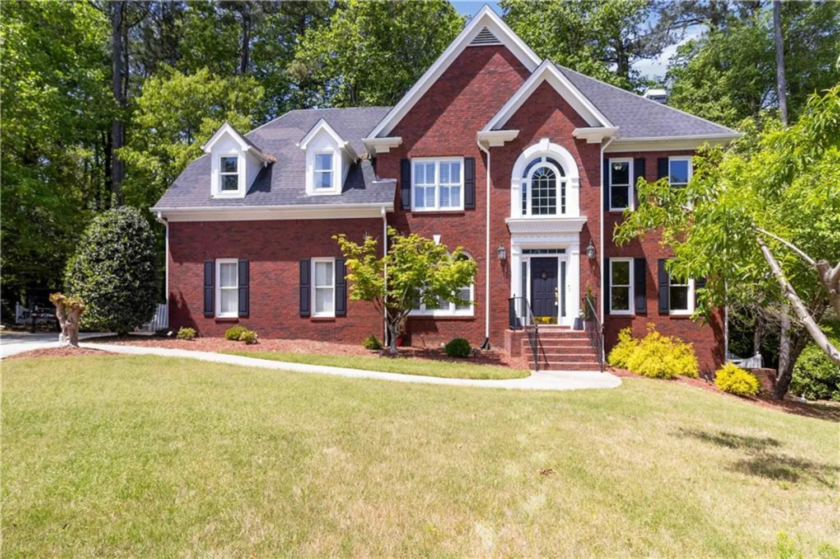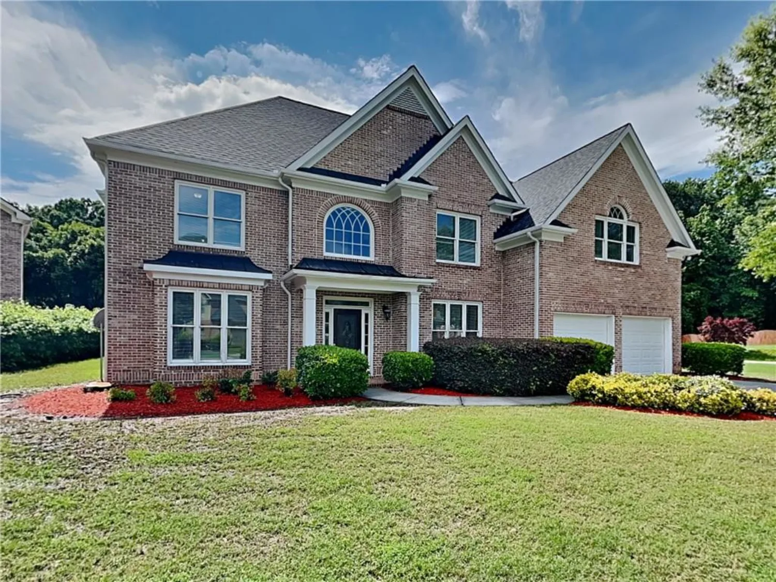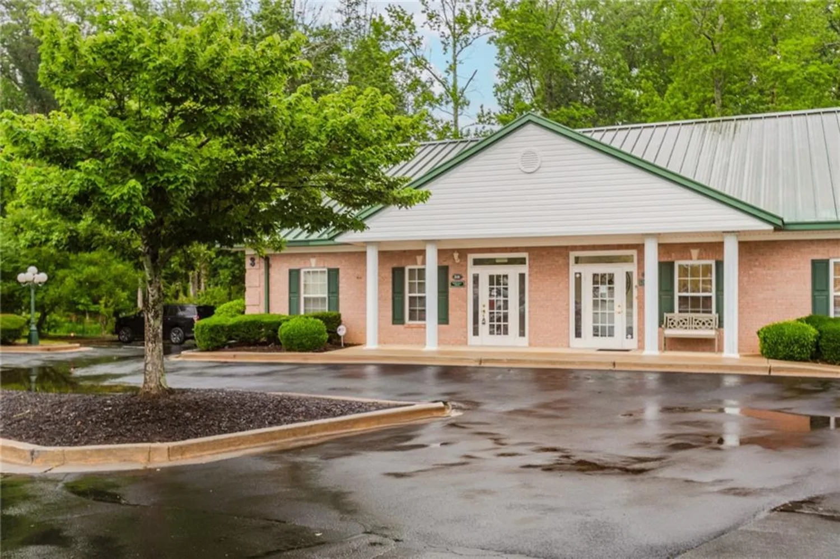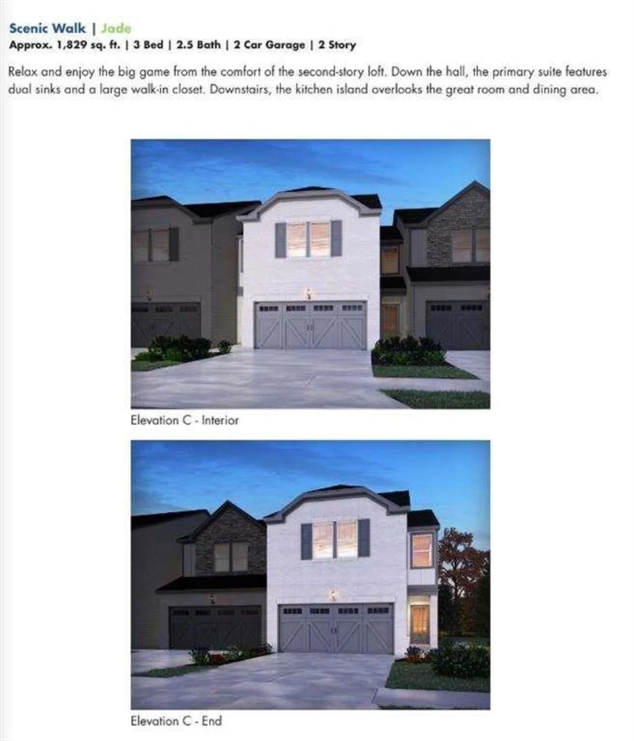3132 glynn mill driveSnellville, GA 30039
3132 glynn mill driveSnellville, GA 30039
Description
5 bedroom 3.5 bathroom house Located in Snellville, accepting housing vouchers from approved applicants
Property Details for 3132 Glynn Mill Drive
- Subdivision ComplexGlynn mill
- Architectural StyleA-Frame, Cape Cod
- ExteriorPrivate Entrance, Private Yard
- Num Of Garage Spaces2
- Num Of Parking Spaces8
- Parking FeaturesAttached, Driveway, Garage, Kitchen Level, Parking Pad
- Property AttachedNo
- Waterfront FeaturesNone
LISTING UPDATED:
- StatusActive
- MLS #7506642
- Days on Site99
- MLS TypeResidential Lease
- Year Built1988
- Lot Size0.93 Acres
- CountryGwinnett - GA
Location
Listing Courtesy of Lorquet Realty, LLC - Eddy Hakim Lorquet
LISTING UPDATED:
- StatusActive
- MLS #7506642
- Days on Site99
- MLS TypeResidential Lease
- Year Built1988
- Lot Size0.93 Acres
- CountryGwinnett - GA
Building Information for 3132 Glynn Mill Drive
- StoriesThree Or More
- Year Built1988
- Lot Size0.9300 Acres
Payment Calculator
Term
Interest
Home Price
Down Payment
The Payment Calculator is for illustrative purposes only. Read More
Property Information for 3132 Glynn Mill Drive
Summary
Location and General Information
- Community Features: None
- Directions: Use gps
- View: Other
- Coordinates: 33.827276,-84.038407
School Information
- Elementary School: Centerville - Gwinnett
- Middle School: Shiloh
- High School: Shiloh
Taxes and HOA Information
- Parcel Number: R6034 412
Virtual Tour
- Virtual Tour Link PP: https://www.propertypanorama.com/3132-Glynn-Mill-Drive-Snellville-GA-30039/unbranded
Parking
- Open Parking: Yes
Interior and Exterior Features
Interior Features
- Cooling: Central Air
- Heating: Natural Gas
- Appliances: Dishwasher, Disposal, Electric Cooktop, Electric Oven, Microwave, Refrigerator
- Basement: Exterior Entry, Finished, Finished Bath, Full, Interior Entry
- Fireplace Features: Family Room, Gas Starter
- Flooring: Ceramic Tile, Hardwood, Laminate, Tile
- Interior Features: Crown Molding, Disappearing Attic Stairs, Walk-In Closet(s), Other
- Levels/Stories: Three Or More
- Other Equipment: None
- Window Features: Wood Frames
- Kitchen Features: Cabinets Stain, Eat-in Kitchen, Stone Counters
- Master Bathroom Features: Double Vanity, Separate Tub/Shower, Whirlpool Tub
- Total Half Baths: 1
- Bathrooms Total Integer: 4
- Bathrooms Total Decimal: 3
Exterior Features
- Accessibility Features: None
- Construction Materials: HardiPlank Type
- Fencing: None
- Patio And Porch Features: Covered, Deck, Front Porch
- Pool Features: None
- Road Surface Type: Concrete
- Roof Type: Composition
- Security Features: Carbon Monoxide Detector(s), Fire Alarm, Smoke Detector(s)
- Spa Features: None
- Laundry Features: Upper Level
- Pool Private: No
- Road Frontage Type: City Street
- Other Structures: None
Property
Utilities
- Utilities: Cable Available, Electricity Available, Natural Gas Available, Phone Available, Sewer Available, Water Available
Property and Assessments
- Home Warranty: No
Green Features
Lot Information
- Above Grade Finished Area: 1873
- Common Walls: No Common Walls
- Lot Features: Back Yard, Level, Wooded
- Waterfront Footage: None
Rental
Rent Information
- Land Lease: No
- Occupant Types: Tenant
Public Records for 3132 Glynn Mill Drive
Home Facts
- Beds5
- Baths3
- Total Finished SqFt2,600 SqFt
- Above Grade Finished1,873 SqFt
- Below Grade Finished727 SqFt
- StoriesThree Or More
- Lot Size0.9300 Acres
- StyleSingle Family Residence
- Year Built1988
- APNR6034 412
- CountyGwinnett - GA
- Fireplaces1




