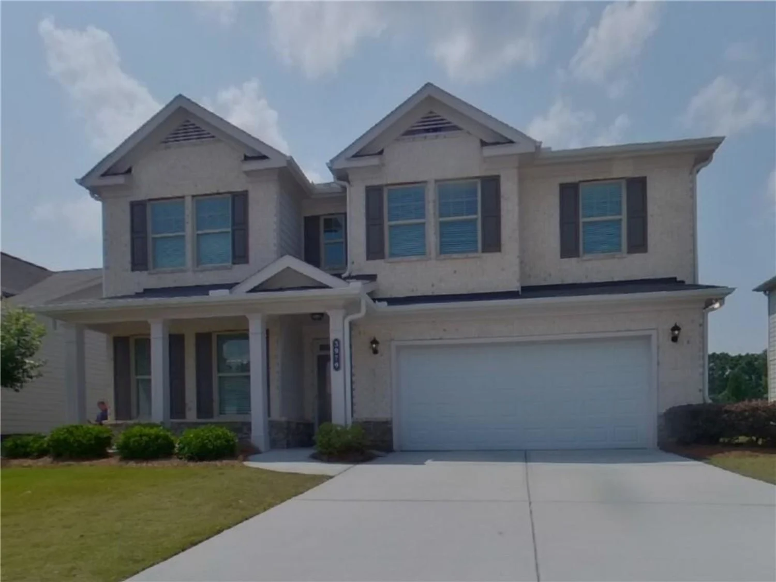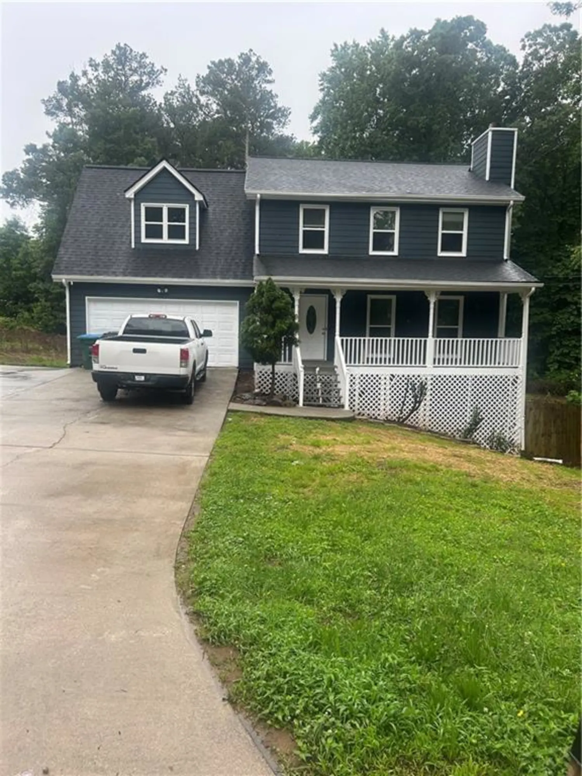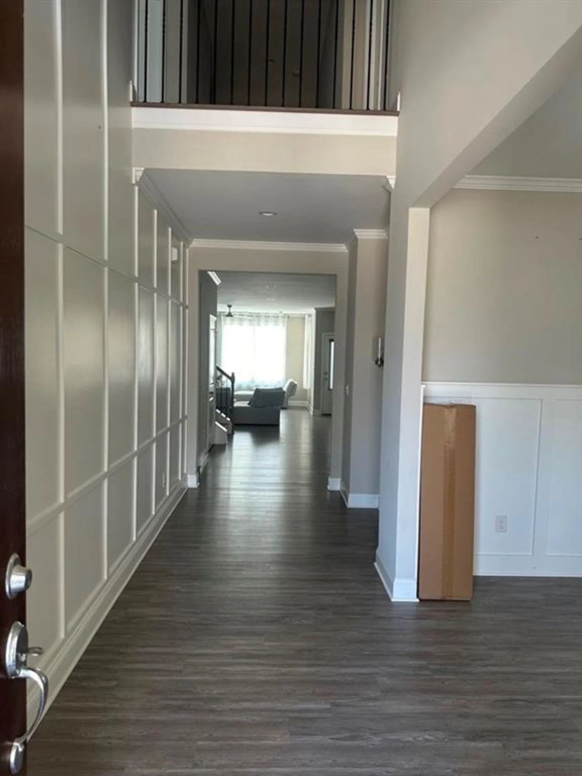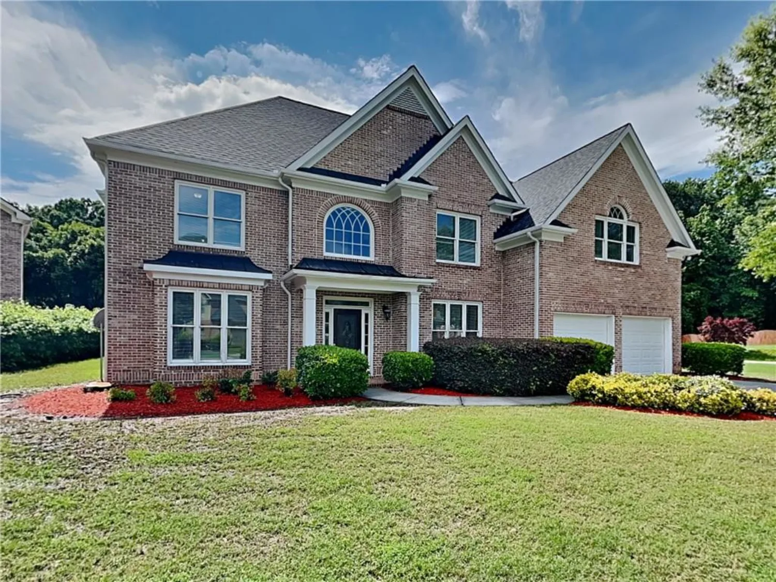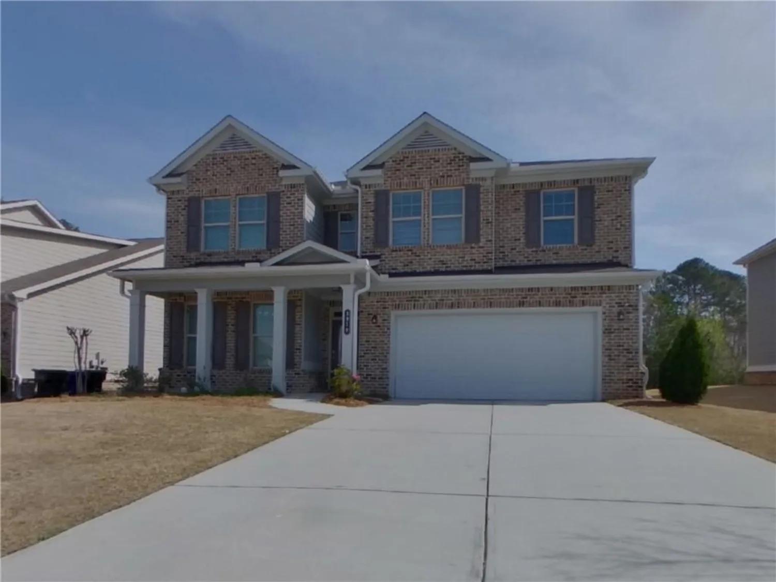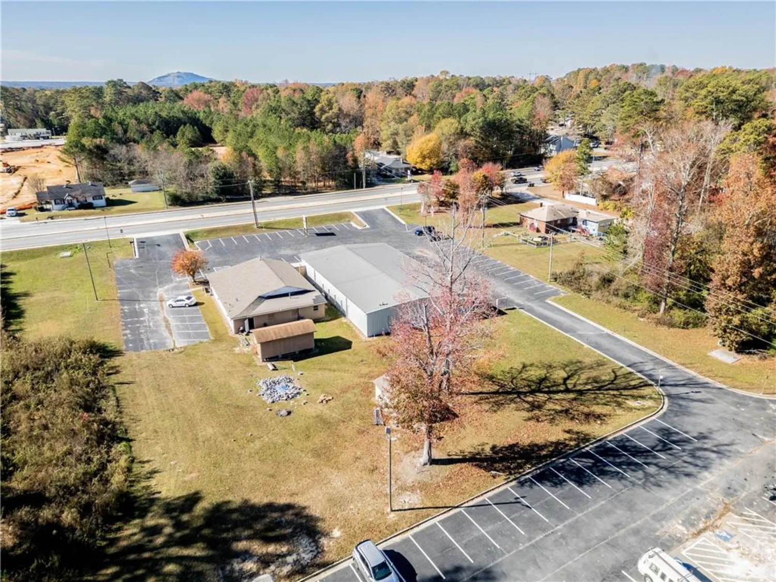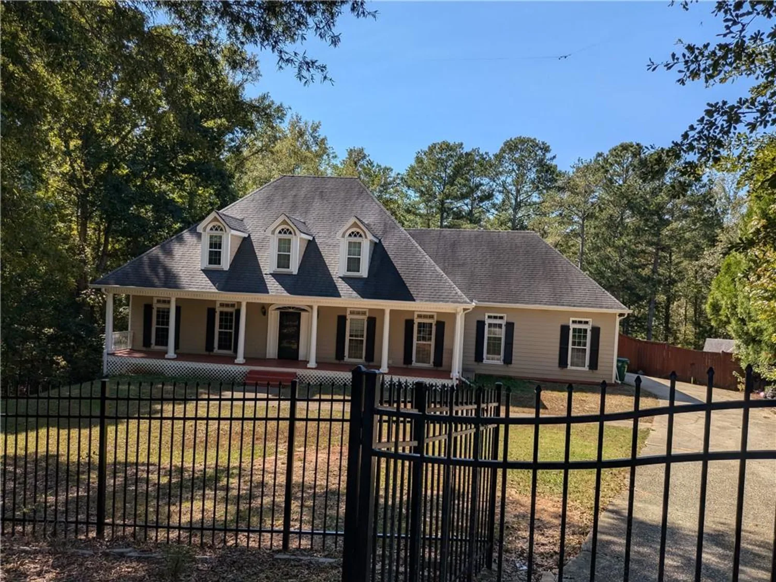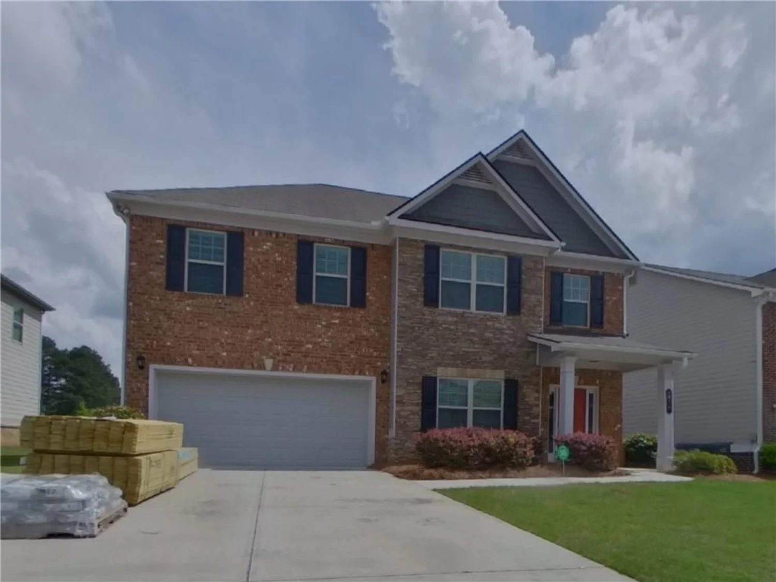2755 runnelwood laneSnellville, GA 30078
2755 runnelwood laneSnellville, GA 30078
Description
Welcome to Spacious Luxury in Brookwood Estates! Located in the prestigious Brookwood Estates community and within the highly sought-after Brookwood school cluster, this home’s prime location — just a short walk to Brookwood Elementary School — adds to its exceptional appeal. Offering five bedrooms and five bathrooms, this property features over 4,700 square feet of beautifully designed living space. Step inside to a bright, open layout featuring soaring ceilings, elegant hardwood floors throughout the main level, and abundant natural light that fills the home with warmth. The expansive kitchen is a chef’s dream, complete with granite countertops, rich dark-stained cabinets, stainless steel appliances, a large center island ideal for meal prep or casual seating, and a walk-in pantry — all overlooking the spacious family room with a cozy fireplace. A charming breakfast nook offers views of the expansive deck and beautifully manicured backyard, while the enclosed sitting room provides an additional space to relax or entertain. Designed for both comfortable everyday living and seamless entertaining, the home offers multiple living and dining areas throughout. Upstairs, the luxurious owner’s suite features a spa-like en-suite bath, highlighted by a glass-surround marble shower — a true showpiece that transforms daily routines into a relaxing experience. The suite also includes an oversized walk-in closet. Secondary bedrooms are generously sized with ample closet space, and each has access to a bathroom, providing convenience and privacy for family and guests. The finished basement expands your living space even further, perfect for a home theater, gym, playroom, or in-law suite. Outdoor living shines with a three-season screened-in porch and a private back deck, ideal for hosting gatherings or simply unwinding in the serene surroundings. In addition to being situated within the award-winning Brookwood school district, the home is just minutes from shopping, dining, parks, and more. Move-in ready and offering luxury, space, and a top-tier location — this is a home you don’t want to miss!
Property Details for 2755 Runnelwood Lane
- Subdivision ComplexBrookwood Estates
- Architectural StyleA-Frame, Traditional
- ExteriorPrivate Yard
- Num Of Garage Spaces2
- Parking FeaturesGarage
- Property AttachedNo
- Waterfront FeaturesNone
LISTING UPDATED:
- StatusClosed
- MLS #7563938
- Days on Site32
- MLS TypeResidential Lease
- Year Built1998
- Lot Size0.36 Acres
- CountryGwinnett - GA
Location
Listing Courtesy of Keller Williams Realty Metro Atlanta - Kaya Trail
LISTING UPDATED:
- StatusClosed
- MLS #7563938
- Days on Site32
- MLS TypeResidential Lease
- Year Built1998
- Lot Size0.36 Acres
- CountryGwinnett - GA
Building Information for 2755 Runnelwood Lane
- StoriesThree Or More
- Year Built1998
- Lot Size0.3600 Acres
Payment Calculator
Term
Interest
Home Price
Down Payment
The Payment Calculator is for illustrative purposes only. Read More
Property Information for 2755 Runnelwood Lane
Summary
Location and General Information
- Community Features: Homeowners Assoc, Near Schools, Near Shopping, Park
- Directions: GPS Friendly
- View: Neighborhood
- Coordinates: 33.881397,-84.045709
School Information
- Elementary School: Brookwood - Gwinnett
- Middle School: Crews
- High School: Brookwood
Taxes and HOA Information
- Parcel Number: R5010 327
Virtual Tour
- Virtual Tour Link PP: https://www.propertypanorama.com/2755-Runnelwood-Lane-Snellville-GA-30078/unbranded
Parking
- Open Parking: No
Interior and Exterior Features
Interior Features
- Cooling: Ceiling Fan(s), Central Air
- Heating: Central
- Appliances: Dishwasher, Disposal, Dryer, Gas Range, Microwave, Refrigerator, Washer
- Basement: Daylight, Exterior Entry, Finished, Full, Interior Entry, Walk-Out Access
- Fireplace Features: Family Room, Gas Starter
- Flooring: Carpet, Ceramic Tile, Hardwood
- Interior Features: Bookcases, Crown Molding, Double Vanity, Entrance Foyer 2 Story, High Ceilings 10 ft Main, High Speed Internet, His and Hers Closets
- Levels/Stories: Three Or More
- Other Equipment: None
- Window Features: Plantation Shutters
- Kitchen Features: Breakfast Room, Cabinets Stain, Eat-in Kitchen, Pantry, Stone Counters, View to Family Room
- Master Bathroom Features: Separate His/Hers, Separate Tub/Shower, Soaking Tub
- Total Half Baths: 1
- Bathrooms Total Integer: 5
- Bathrooms Total Decimal: 4
Exterior Features
- Accessibility Features: None
- Construction Materials: Brick
- Fencing: Back Yard, Privacy
- Patio And Porch Features: Covered, Deck, Front Porch, Patio, Screened
- Pool Features: None
- Road Surface Type: Asphalt
- Roof Type: Composition
- Security Features: Carbon Monoxide Detector(s), Smoke Detector(s)
- Spa Features: None
- Laundry Features: In Hall, Laundry Room, Main Level
- Pool Private: No
- Road Frontage Type: County Road
- Other Structures: None
Property
Utilities
- Utilities: None
Property and Assessments
- Home Warranty: No
Green Features
Lot Information
- Above Grade Finished Area: 3402
- Common Walls: No Common Walls
- Lot Features: Back Yard, Cul-De-Sac, Front Yard, Landscaped, Private
- Waterfront Footage: None
Rental
Rent Information
- Land Lease: No
- Occupant Types: Vacant
Public Records for 2755 Runnelwood Lane
Home Facts
- Beds5
- Baths4
- Total Finished SqFt3,818 SqFt
- Above Grade Finished3,402 SqFt
- Below Grade Finished1,331 SqFt
- StoriesThree Or More
- Lot Size0.3600 Acres
- StyleSingle Family Residence
- Year Built1998
- APNR5010 327
- CountyGwinnett - GA
- Fireplaces1




