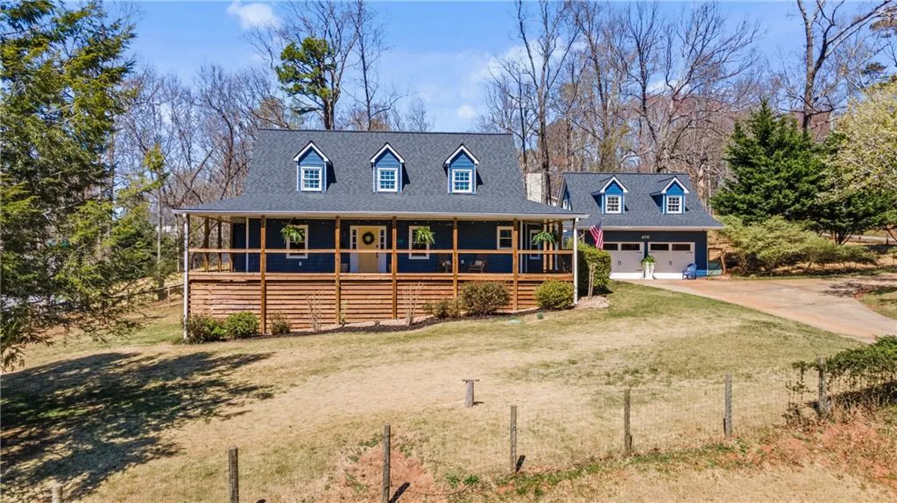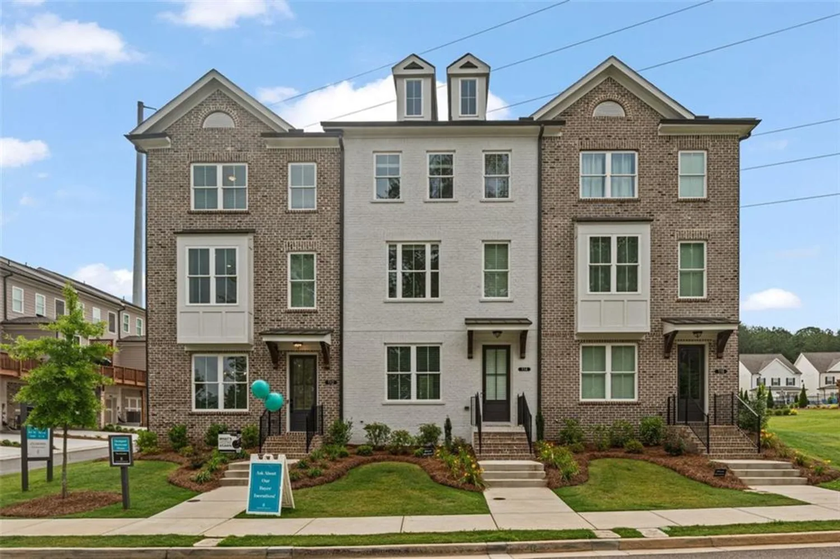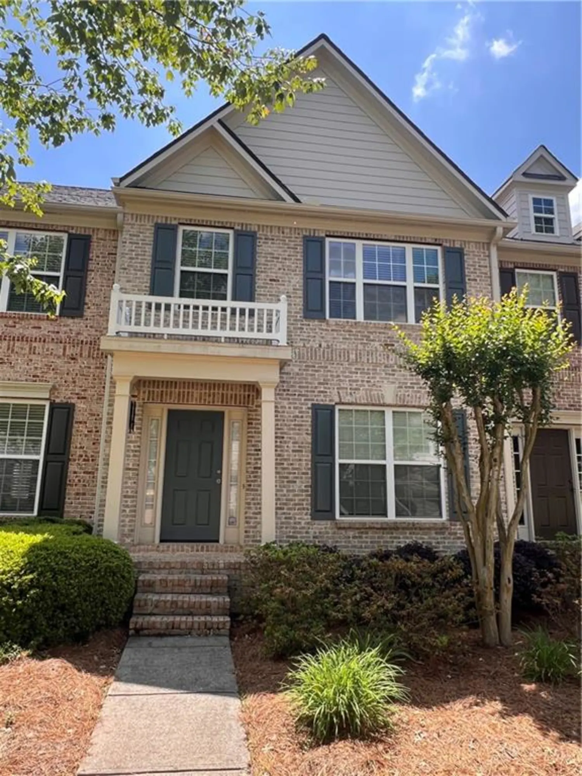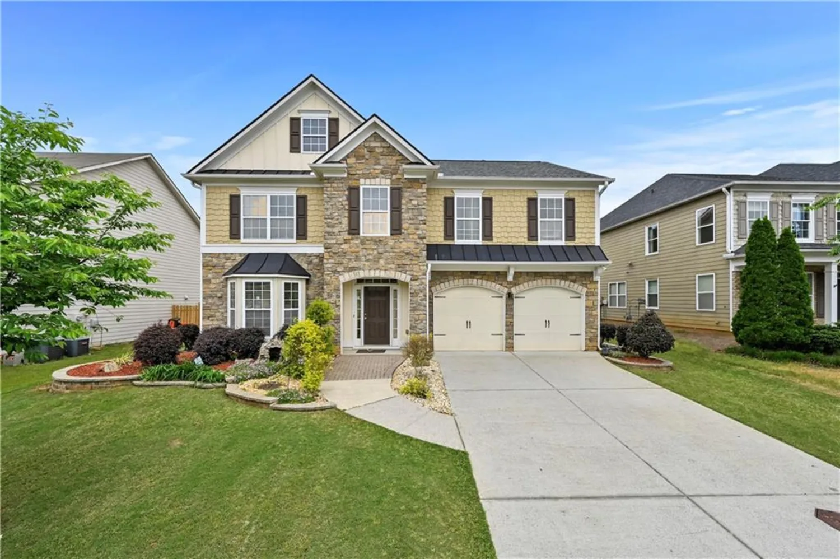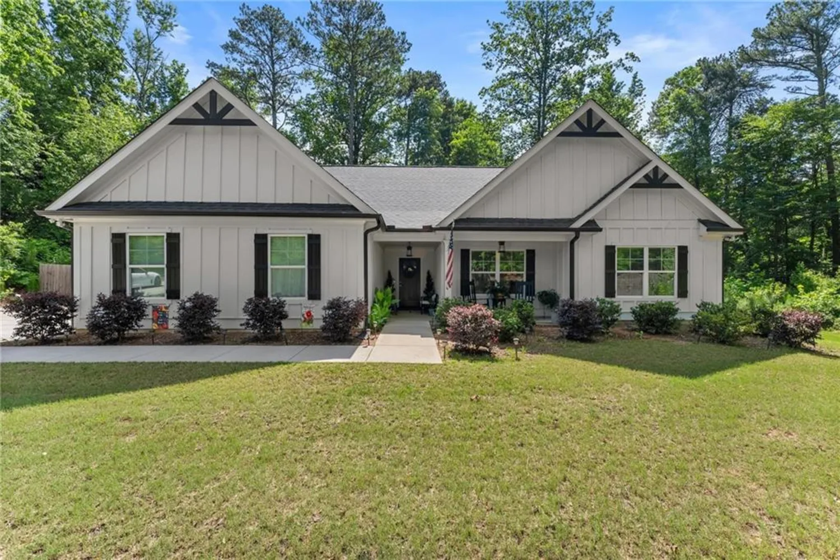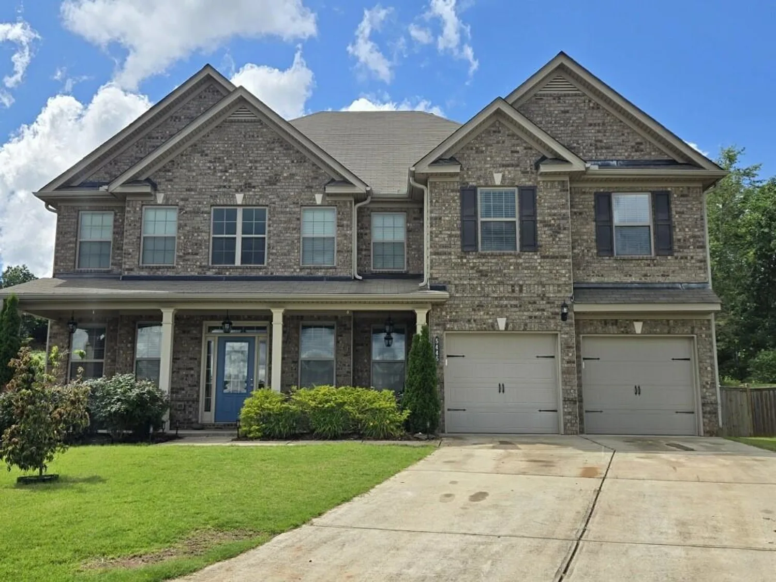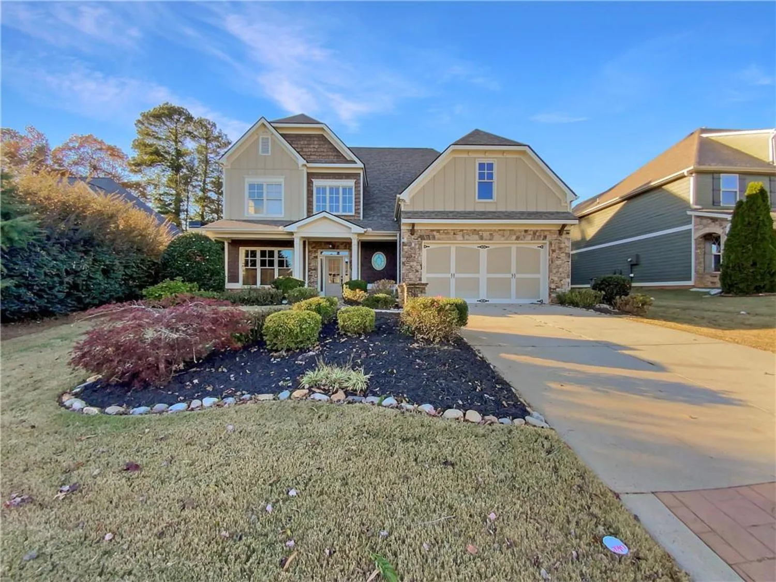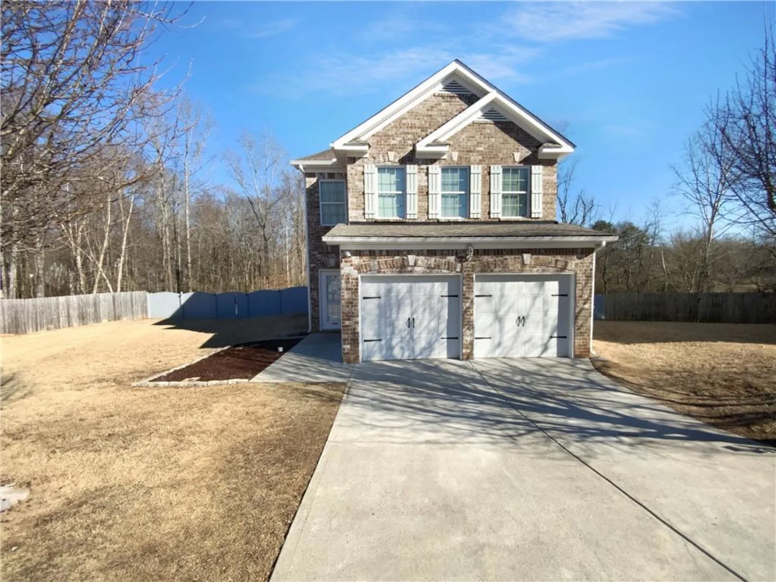5990 redstone wayCumming, GA 30040
5990 redstone wayCumming, GA 30040
Description
Best Value in the Villas at Castleberry Active - Over 55+ Community in the most desirable area of Cumming - close to shopping, services, 400/19. Immaculate, Move in Ready - 4-sided brick has been renovated with all new interior paint, new flooring throughout living area and new carpet in the 3 bedrooms. All of the closets are custom built out for maximum storage. New Vanities and Stone countertops in the bathrooms. Frameless glass enclosure in primary shower, plantation shutters throughout. Kitchen has all new stainless steel appliances, steam cleaning, air fryer oven, new stainless steel single bowl sink with new faucet. New tankless water heater and Carrier Infinity Dual Stage HVAC with smart thermostat. Extremely quiet and energy efficient. Ring front doorbell with exterior cameras. New LED recessed lighting and all new remote controlled ceiling fans all go a long way to maintain low utilities. Brand new clothes washer and dryer in laundry closet with new wall cabinets. All new toggle/rocker light switches, new brushed nickel door levers. Garage has a fresh coat of paint, new Smart/Quiet garage door opener and Polycuramine coating with extra clear coat on garage floor. Front, side and back yard have been transformed with lush landscaping and lots of color. Privacy fence enclosed custom paver patio is ideal for cooking and dining out. This home is truly immaculate and priced to sell now! Don't miss seeing this! Furniture is for sale if interested.
Property Details for 5990 Redstone Way
- Subdivision ComplexVillas at Castleberry
- Architectural StyleCraftsman, Ranch, Traditional
- ExteriorPrivate Yard
- Num Of Garage Spaces2
- Parking FeaturesGarage, Garage Door Opener, Garage Faces Front, Kitchen Level, Level Driveway
- Property AttachedNo
- Waterfront FeaturesNone
LISTING UPDATED:
- StatusActive
- MLS #7594240
- Days on Site0
- Taxes$4,569 / year
- HOA Fees$260 / month
- MLS TypeResidential
- Year Built2013
- Lot Size0.09 Acres
- CountryForsyth - GA
LISTING UPDATED:
- StatusActive
- MLS #7594240
- Days on Site0
- Taxes$4,569 / year
- HOA Fees$260 / month
- MLS TypeResidential
- Year Built2013
- Lot Size0.09 Acres
- CountryForsyth - GA
Building Information for 5990 Redstone Way
- StoriesOne
- Year Built2013
- Lot Size0.0900 Acres
Payment Calculator
Term
Interest
Home Price
Down Payment
The Payment Calculator is for illustrative purposes only. Read More
Property Information for 5990 Redstone Way
Summary
Location and General Information
- Community Features: Clubhouse, Fitness Center, Homeowners Assoc, Near Shopping, Pool
- Directions: 400 North to Exit 13 -(Highway 41) turn left and go 1.5 miles and turn left at Castleberry Road. Tur left at the Villas entrance and right at the gate house past pool. House is second from the last on the right. Sign in yard.
- View: Neighborhood, Park/Greenbelt, Trees/Woods
- Coordinates: 34.167878,-84.19097
School Information
- Elementary School: Vickery Creek
- Middle School: Vickery Creek
- High School: West Forsyth
Taxes and HOA Information
- Tax Year: 2024
- Association Fee Includes: Maintenance Grounds, Swim, Termite, Trash
- Tax Legal Description: Land Lot 340 of the 2nd District, 1st Section of Forsyth County, Lot 16 of CASTLE BERRY TOWNSHIP, Phase 1 Plat Book 129, Pages 208-220.
- Tax Lot: 16
Virtual Tour
Parking
- Open Parking: Yes
Interior and Exterior Features
Interior Features
- Cooling: Ceiling Fan(s), Central Air, Electric, ENERGY STAR Qualified Equipment
- Heating: Central, Electric, ENERGY STAR Qualified Equipment, Forced Air
- Appliances: Dishwasher, Dryer, Electric Range, Electric Water Heater, ENERGY STAR Qualified Appliances, ENERGY STAR Qualified Water Heater, Microwave, Refrigerator, Self Cleaning Oven, Tankless Water Heater, Washer
- Basement: None
- Fireplace Features: Factory Built, Gas Log, Gas Starter, Glass Doors, Great Room
- Flooring: Carpet, Ceramic Tile, Luxury Vinyl
- Interior Features: Cathedral Ceiling(s), Double Vanity, Entrance Foyer, High Ceilings 10 ft Main, High Speed Internet, His and Hers Closets, Recessed Lighting, Smart Home, Tray Ceiling(s), Vaulted Ceiling(s), Walk-In Closet(s)
- Levels/Stories: One
- Other Equipment: None
- Window Features: Double Pane Windows, Insulated Windows, Plantation Shutters
- Kitchen Features: Breakfast Bar, Cabinets Stain, Kitchen Island, Pantry, Solid Surface Counters, Stone Counters
- Master Bathroom Features: Double Vanity, Separate Tub/Shower, Soaking Tub
- Foundation: Slab
- Main Bedrooms: 3
- Bathrooms Total Integer: 2
- Main Full Baths: 2
- Bathrooms Total Decimal: 2
Exterior Features
- Accessibility Features: Accessible Bedroom, Accessible Closets, Accessible Doors, Accessible Entrance, Accessible Hallway(s), Accessible Kitchen, Accessible Kitchen Appliances, Accessible Washer/Dryer
- Construction Materials: Brick 4 Sides
- Fencing: Back Yard, Privacy
- Horse Amenities: None
- Patio And Porch Features: Front Porch, Patio
- Pool Features: Gunite, In Ground
- Road Surface Type: Asphalt
- Roof Type: Composition, Shingle
- Security Features: Carbon Monoxide Detector(s), Closed Circuit Camera(s), Smoke Detector(s)
- Spa Features: None
- Laundry Features: Electric Dryer Hookup, In Hall, Laundry Closet, Main Level
- Pool Private: No
- Road Frontage Type: City Street
- Other Structures: None
Property
Utilities
- Sewer: Public Sewer
- Utilities: Cable Available, Electricity Available, Sewer Available, Underground Utilities, Water Available
- Water Source: Public
- Electric: 110 Volts, 220 Volts, 220 Volts in Laundry
Property and Assessments
- Home Warranty: No
- Property Condition: Updated/Remodeled
Green Features
- Green Energy Efficient: Appliances, HVAC, Lighting, Thermostat, Water Heater
- Green Energy Generation: None
Lot Information
- Above Grade Finished Area: 1441
- Common Walls: No Common Walls
- Lot Features: Back Yard, Front Yard, Landscaped, Level, Rectangular Lot, Zero Lot Line
- Waterfront Footage: None
Rental
Rent Information
- Land Lease: No
- Occupant Types: Owner
Public Records for 5990 Redstone Way
Tax Record
- 2024$4,569.00 ($380.75 / month)
Home Facts
- Beds3
- Baths2
- Total Finished SqFt1,441 SqFt
- Above Grade Finished1,441 SqFt
- StoriesOne
- Lot Size0.0900 Acres
- StyleSingle Family Residence
- Year Built2013
- CountyForsyth - GA
- Fireplaces1




