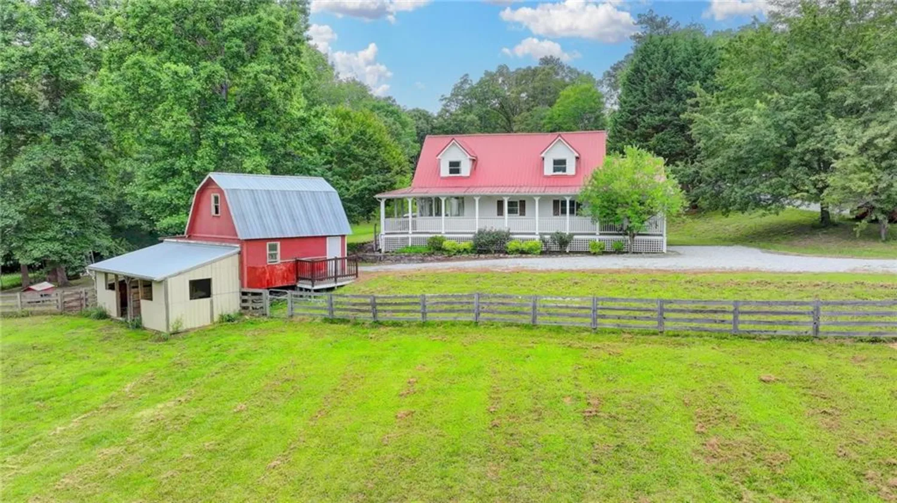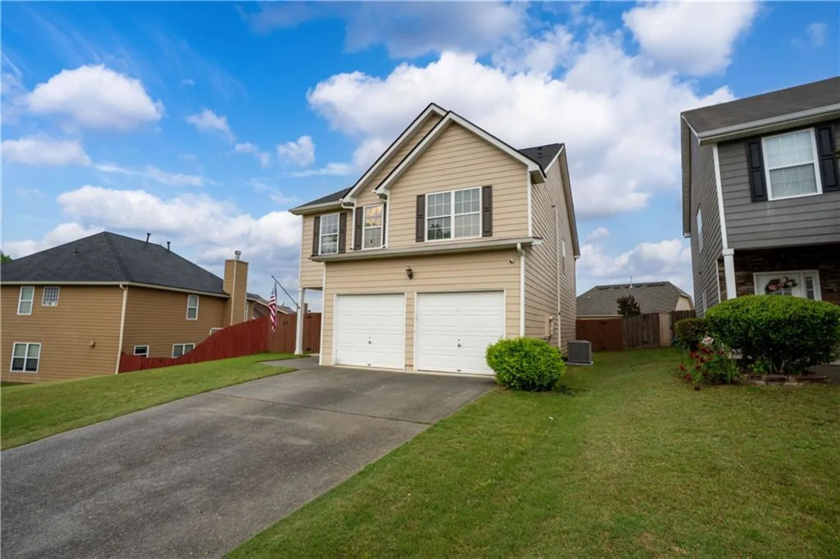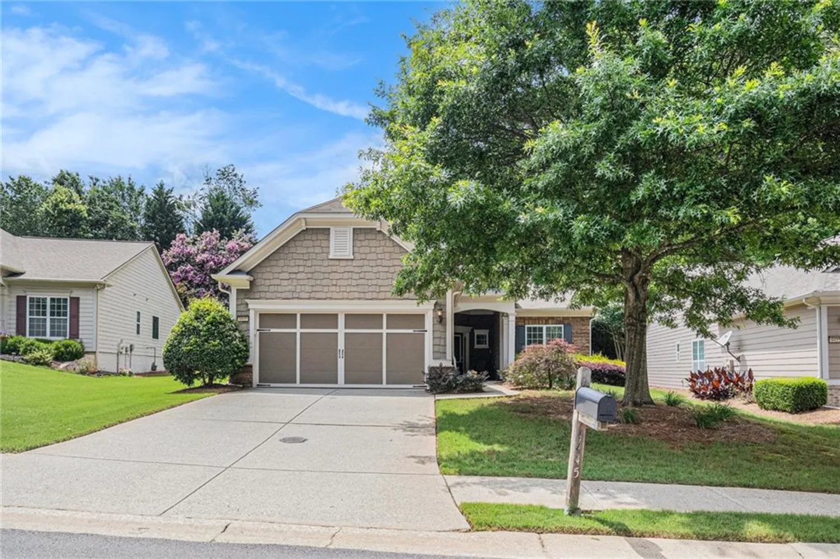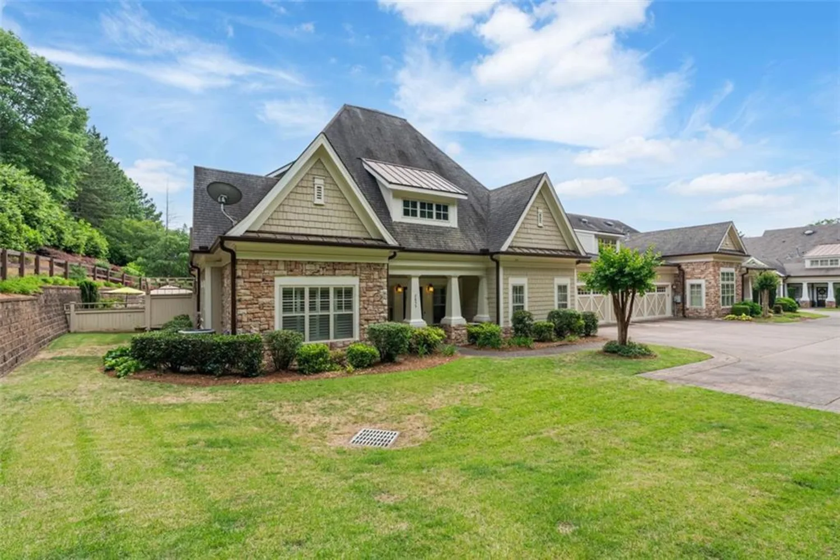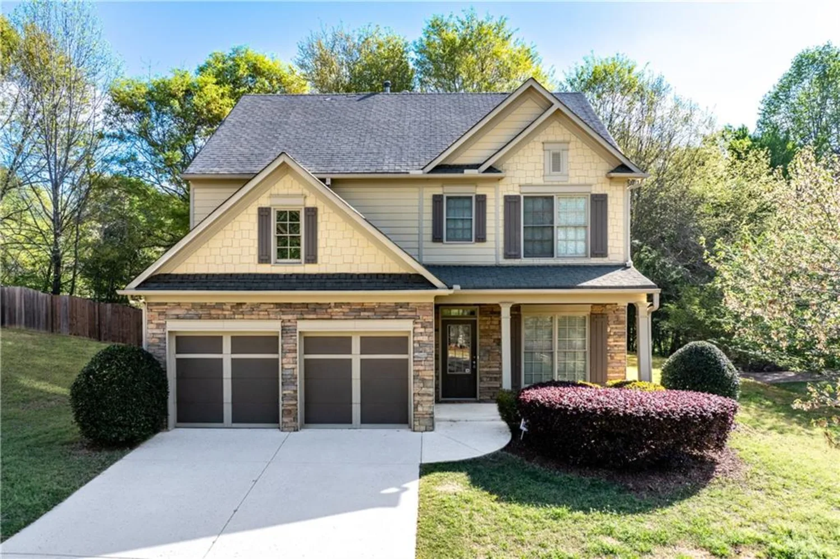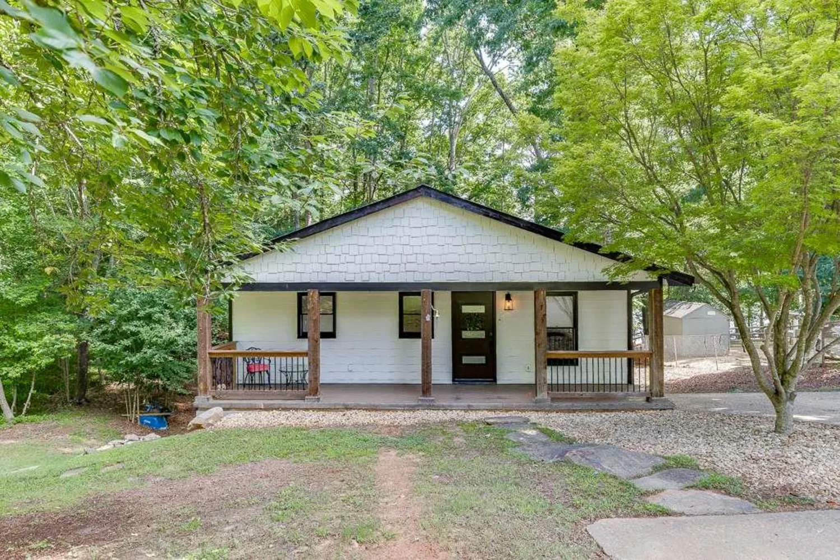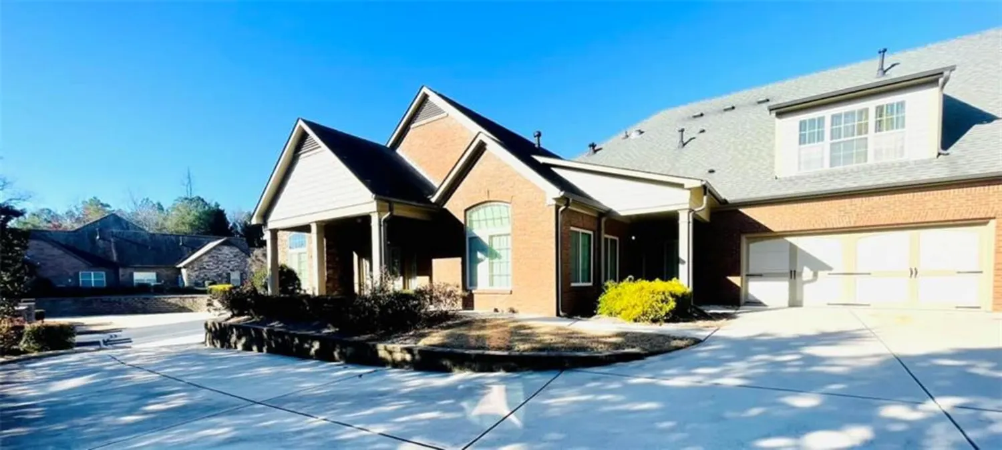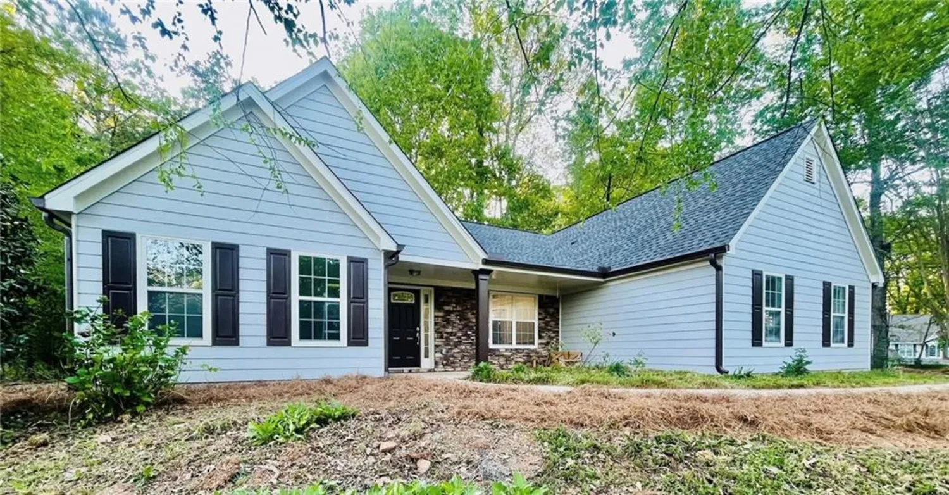114 brackley driveCumming, GA 30040
114 brackley driveCumming, GA 30040
Description
Welcome to 114 Brackley Way—where luxury living meets everyday convenience. Nestled in the sought-after Brackley community by The Providence Group, this beautifully designed Glendale floor plan townhome built in 2023 offers views of Sawnee Mountain from the front and overlooks a serene green space, the community dog park, and the resort-style swimming pool from the rear deck. It is the perfect blend of comfort and accessibility in a home that shows like new. Enjoy upgraded all-wood flooring throughout and an open-concept main level featuring a gourmet kitchen with quartz countertops, stainless steel appliances, and a generous island perfect for entertaining. The spacious deck off the family room is ideal for morning coffee or relaxing evenings with scenic views. The terrace level includes a private bedroom with a full bath—perfect for guests or a home office. Upstairs, the owner’s suite offers peaceful views, a large walk-in closet, tiled walk-in shower, dual vanities, and abundant natural light. A secondary bedroom with its own bath and a conveniently located laundry room complete the upper floor. The townhome features a two car garage and maintenance of the yard and more is included in your monthly HOA fee. Just a mile from GA 400 and close proximity to the new Cumming City Center, Lake Lanier, The Collection, restaurants, shops, and entertainment, this townhome offers the best of location, comfort, and community.
Property Details for 114 Brackley Drive
- Subdivision ComplexBrackley
- Architectural StyleTownhouse
- ExteriorPrivate Entrance, Rain Gutters
- Num Of Garage Spaces2
- Num Of Parking Spaces2
- Parking FeaturesGarage Door Opener, Garage, Garage Faces Rear, Level Driveway
- Property AttachedYes
- Waterfront FeaturesNone
LISTING UPDATED:
- StatusActive
- MLS #7594170
- Days on Site0
- Taxes$4,559 / year
- HOA Fees$235 / month
- MLS TypeResidential
- Year Built2023
- Lot Size0.04 Acres
- CountryForsyth - GA
LISTING UPDATED:
- StatusActive
- MLS #7594170
- Days on Site0
- Taxes$4,559 / year
- HOA Fees$235 / month
- MLS TypeResidential
- Year Built2023
- Lot Size0.04 Acres
- CountryForsyth - GA
Building Information for 114 Brackley Drive
- StoriesThree Or More
- Year Built2023
- Lot Size0.0420 Acres
Payment Calculator
Term
Interest
Home Price
Down Payment
The Payment Calculator is for illustrative purposes only. Read More
Property Information for 114 Brackley Drive
Summary
Location and General Information
- Community Features: Homeowners Assoc, Pool, Park, Dog Park
- Directions: Please use GPS
- View: Mountain(s), Park/Greenbelt, Neighborhood
- Coordinates: 34.197451,-84.138119
School Information
- Elementary School: Cumming
- Middle School: Otwell
- High School: Forsyth Central
Taxes and HOA Information
- Parcel Number: C18 118
- Tax Year: 2024
- Association Fee Includes: Maintenance Grounds, Maintenance Structure, Pest Control, Reserve Fund, Swim
- Tax Legal Description: 2-1 LL 64 LT 85 BRACKLEY
- Tax Lot: 64
Virtual Tour
Parking
- Open Parking: Yes
Interior and Exterior Features
Interior Features
- Cooling: Ceiling Fan(s), Central Air, Zoned
- Heating: Central, Zoned, Forced Air, Heat Pump
- Appliances: Dishwasher, Dryer, Disposal, Gas Range, Microwave, Range Hood, Washer, Gas Oven, Gas Water Heater, Refrigerator
- Basement: None
- Fireplace Features: None
- Flooring: Ceramic Tile, Luxury Vinyl
- Interior Features: High Ceilings 9 ft Lower, High Ceilings 9 ft Main, Disappearing Attic Stairs, Double Vanity, High Speed Internet, Entrance Foyer, Low Flow Plumbing Fixtures, Recessed Lighting
- Levels/Stories: Three Or More
- Other Equipment: Irrigation Equipment
- Window Features: Aluminum Frames, Double Pane Windows
- Kitchen Features: Cabinets Other, Kitchen Island, Eat-in Kitchen, Stone Counters, Pantry, View to Family Room
- Master Bathroom Features: Shower Only, Double Vanity
- Foundation: Slab, Raised
- Total Half Baths: 1
- Bathrooms Total Integer: 4
- Bathrooms Total Decimal: 3
Exterior Features
- Accessibility Features: None
- Construction Materials: Brick Front, Cement Siding, HardiPlank Type
- Fencing: None
- Horse Amenities: None
- Patio And Porch Features: Covered, Deck
- Pool Features: None
- Road Surface Type: Asphalt
- Roof Type: Shingle
- Security Features: Smoke Detector(s)
- Spa Features: None
- Laundry Features: In Kitchen, In Hall
- Pool Private: No
- Road Frontage Type: Private Road
- Other Structures: None
Property
Utilities
- Sewer: Public Sewer
- Utilities: Cable Available, Electricity Available, Natural Gas Available, Phone Available, Sewer Available, Underground Utilities
- Water Source: Public
- Electric: 110 Volts, 220 Volts in Laundry
Property and Assessments
- Home Warranty: No
- Property Condition: Resale
Green Features
- Green Energy Efficient: None
- Green Energy Generation: None
Lot Information
- Above Grade Finished Area: 1893
- Common Walls: 2+ Common Walls
- Lot Features: Level, Sprinklers In Front, Sprinklers In Rear, Front Yard
- Waterfront Footage: None
Rental
Rent Information
- Land Lease: No
- Occupant Types: Owner
Public Records for 114 Brackley Drive
Tax Record
- 2024$4,559.00 ($379.92 / month)
Home Facts
- Beds3
- Baths3
- Total Finished SqFt1,893 SqFt
- Above Grade Finished1,893 SqFt
- StoriesThree Or More
- Lot Size0.0420 Acres
- StyleTownhouse
- Year Built2023
- APNC18 118
- CountyForsyth - GA




