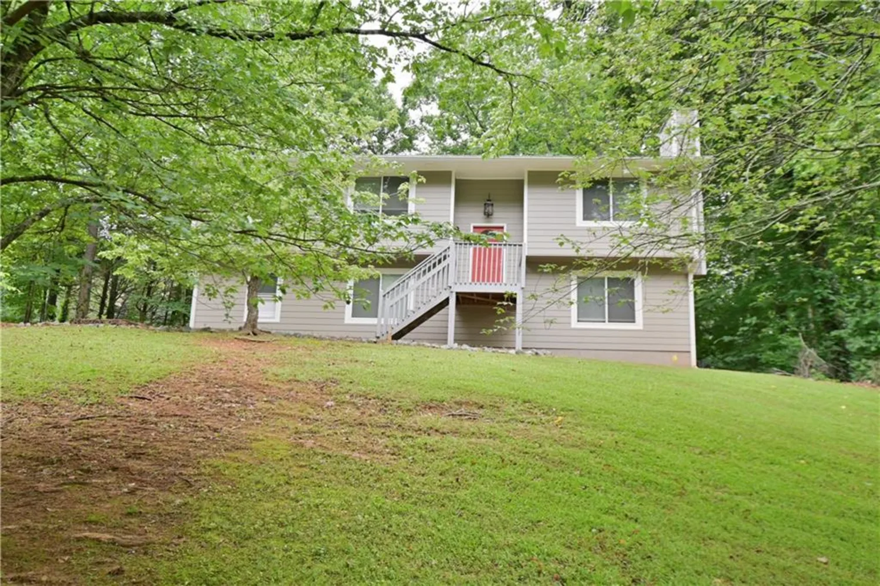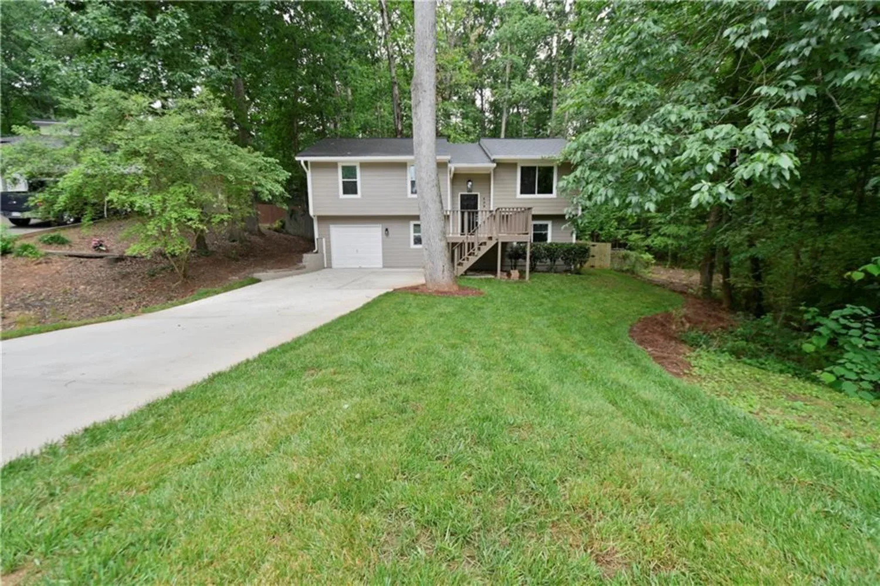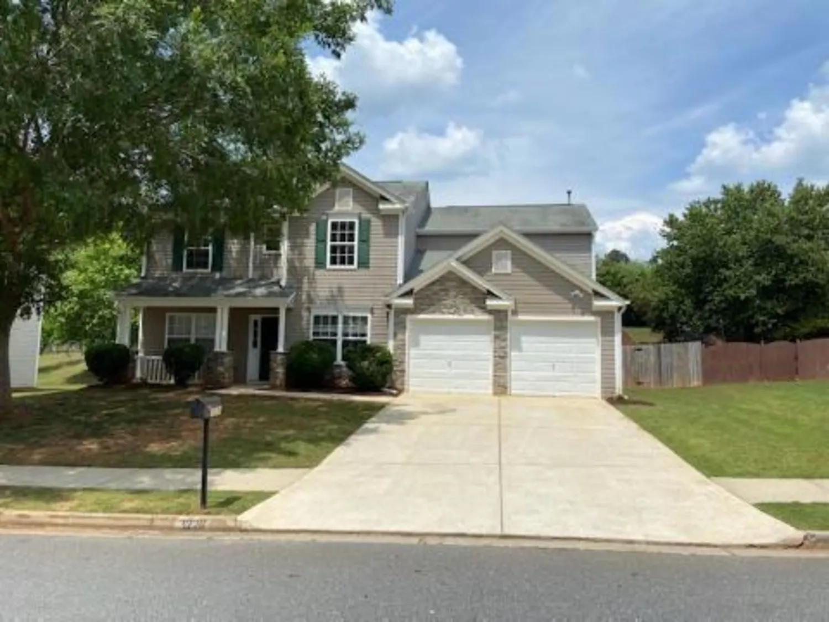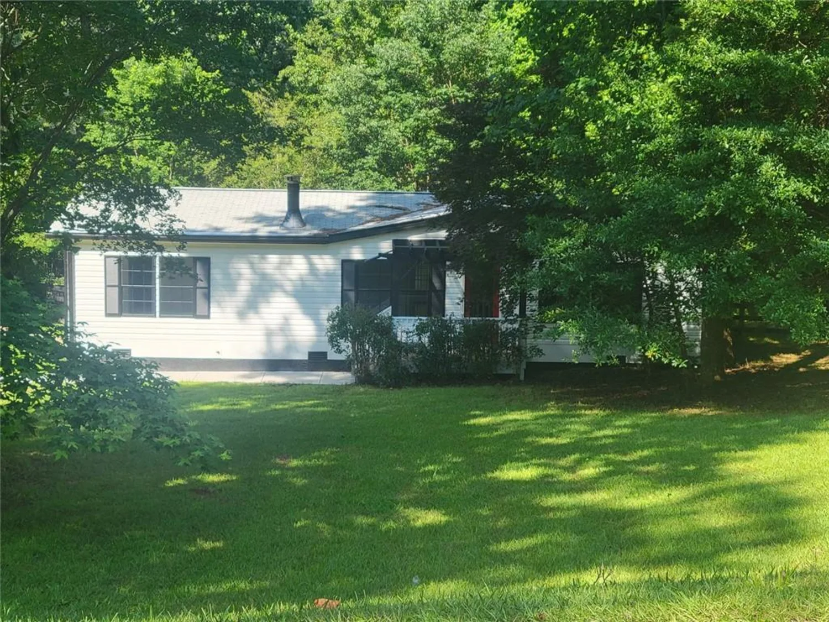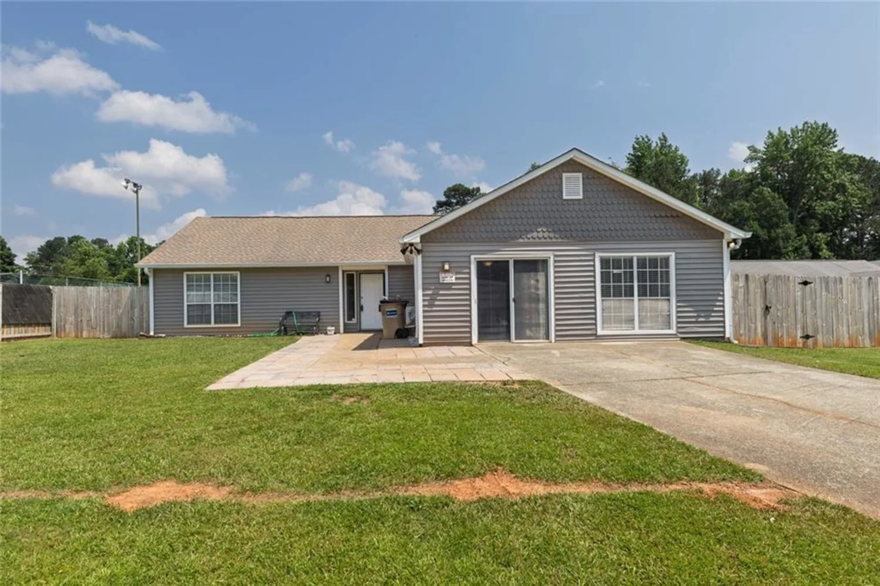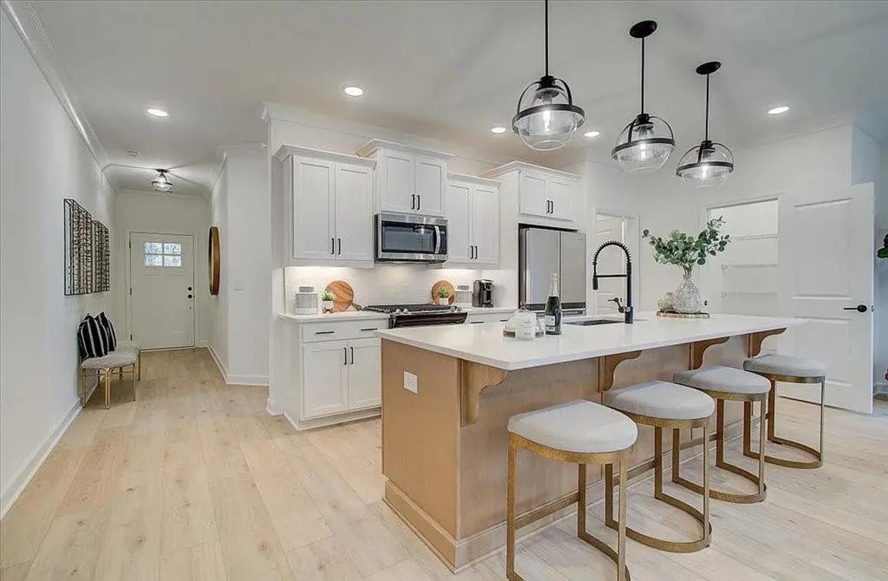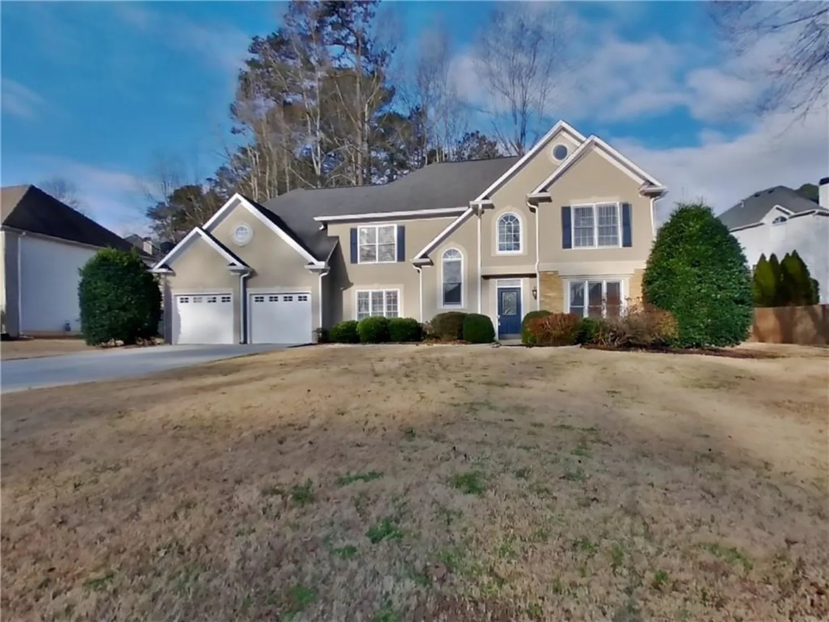708 payton laneAcworth, GA 30102
708 payton laneAcworth, GA 30102
Description
Welcome home to Waverly at Buice Lake, the new Stanley Martin Master Planned Community in Acworth. This BRAND NEW and spacious townhome will suit all of your needs. The proximity of this neighborhood allows homeowners to enjoy Downtown Acworth, Downtown Canton and Downtown Woodstock. The amenities surmount anything in the surrounding area. This stunning 3-story townhome offers luxurious living for those looking for a modern living space. The uppermost level boasts 3 bedrooms with plenty of natural light and ample closet space. The grand kitchen features an oversized island that is perfect for entertaining guests or having family dinners. The flex room on the lower level of this luxurious townhome offers plenty of opportunities for customization. With its open concept layout, it can be used as an additional bedroom, home office, family room, or even as a workout space. Come check it out.
Property Details for 708 Payton Lane
- Subdivision ComplexWaverly at Buice Lake
- Architectural StyleTownhouse
- ExteriorOther
- Num Of Garage Spaces2
- Parking FeaturesGarage
- Property AttachedNo
- Waterfront FeaturesNone
LISTING UPDATED:
- StatusActive
- MLS #7594054
- Days on Site68
- MLS TypeResidential Lease
- Year Built2024
- Lot Size0.03 Acres
- CountryCherokee - GA
LISTING UPDATED:
- StatusActive
- MLS #7594054
- Days on Site68
- MLS TypeResidential Lease
- Year Built2024
- Lot Size0.03 Acres
- CountryCherokee - GA
Building Information for 708 Payton Lane
- StoriesThree Or More
- Year Built2024
- Lot Size0.0300 Acres
Payment Calculator
Term
Interest
Home Price
Down Payment
The Payment Calculator is for illustrative purposes only. Read More
Property Information for 708 Payton Lane
Summary
Location and General Information
- Community Features: Clubhouse, Homeowners Assoc
- Directions: 1144 Buice Lake Parkway (MODEL), Acworth, GA 30102 - Off Bells Ferry, just north of Hwy 92, Buice Lake Parkway, behind The Quincy Apartments.
- View: City
- Coordinates: 34.101417,-84.587048
School Information
- Elementary School: Clark Creek
- Middle School: E.T. Booth
- High School: Etowah
Taxes and HOA Information
Virtual Tour
Parking
- Open Parking: No
Interior and Exterior Features
Interior Features
- Cooling: Attic Fan, Ceiling Fan(s), Central Air
- Heating: Central
- Appliances: Dishwasher, Disposal, Electric Oven, Electric Range
- Basement: None
- Fireplace Features: Decorative
- Flooring: Hardwood
- Interior Features: Crown Molding, Disappearing Attic Stairs, Double Vanity
- Levels/Stories: Three Or More
- Other Equipment: None
- Window Features: Double Pane Windows
- Kitchen Features: Breakfast Room
- Master Bathroom Features: Double Vanity, Shower Only
- Total Half Baths: 2
- Bathrooms Total Integer: 4
- Bathrooms Total Decimal: 3
Exterior Features
- Accessibility Features: None
- Construction Materials: Metal Siding
- Fencing: None
- Patio And Porch Features: Deck
- Pool Features: None
- Road Surface Type: None
- Roof Type: Shingle
- Security Features: None
- Spa Features: None
- Laundry Features: In Hall
- Pool Private: No
- Road Frontage Type: None
- Other Structures: None
Property
Utilities
- Utilities: Cable Available, Electricity Available, Phone Available, Sewer Available, Underground Utilities
Property and Assessments
- Home Warranty: No
Green Features
Lot Information
- Common Walls: 2+ Common Walls
- Lot Features: Other
- Waterfront Footage: None
Rental
Rent Information
- Land Lease: No
- Occupant Types: Tenant
Public Records for 708 Payton Lane
Home Facts
- Beds3
- Baths2
- Total Finished SqFt1,970 SqFt
- StoriesThree Or More
- Lot Size0.0300 Acres
- StyleTownhouse
- Year Built2024
- CountyCherokee - GA
- Fireplaces1




