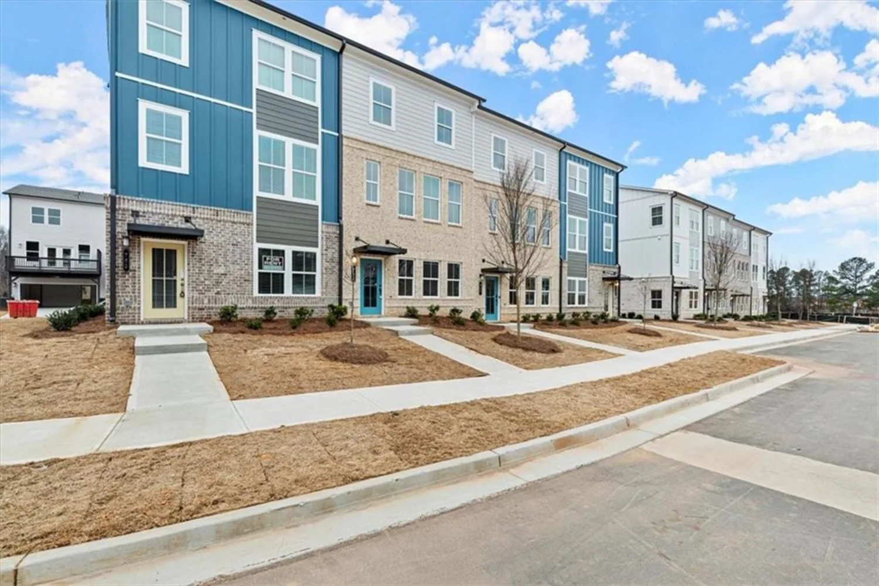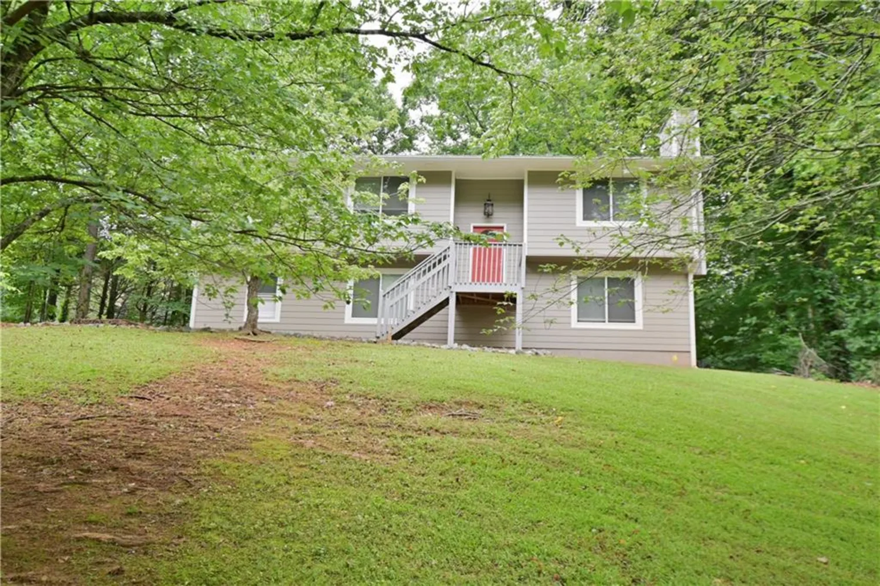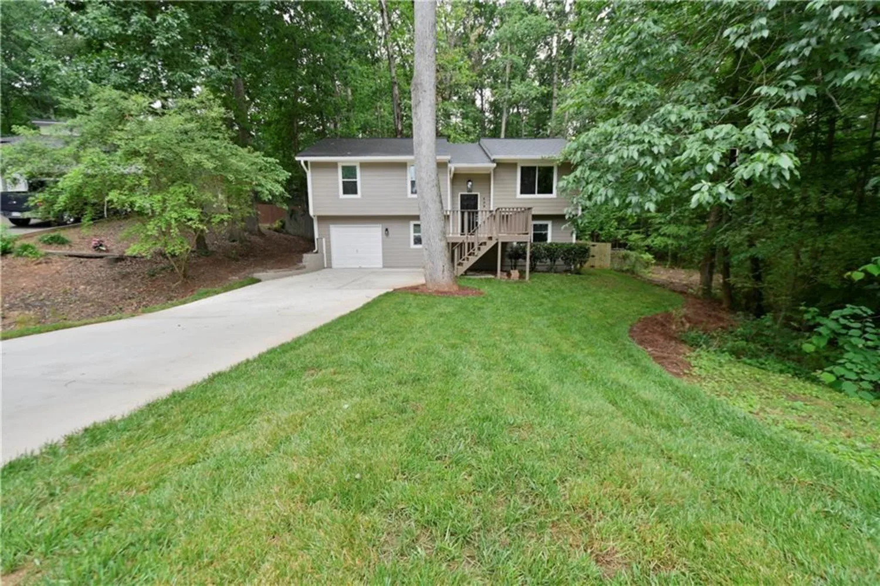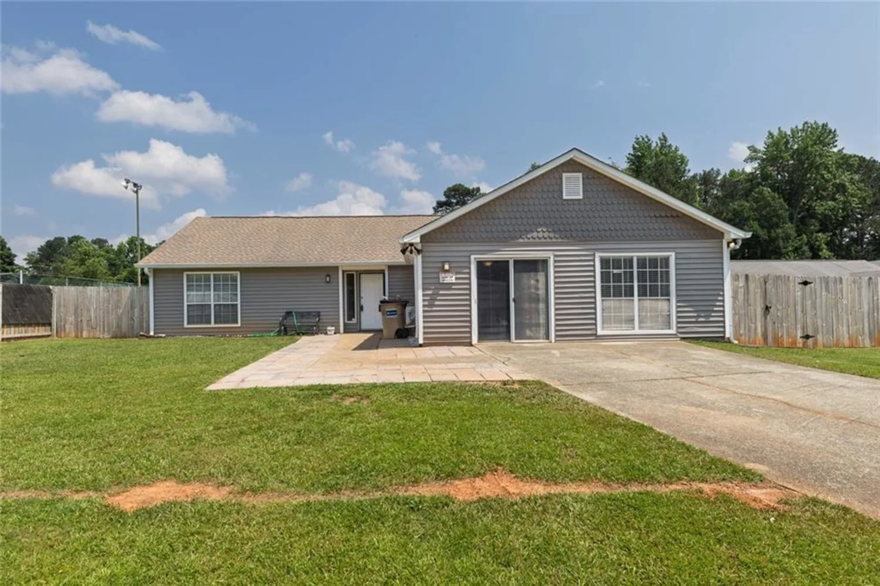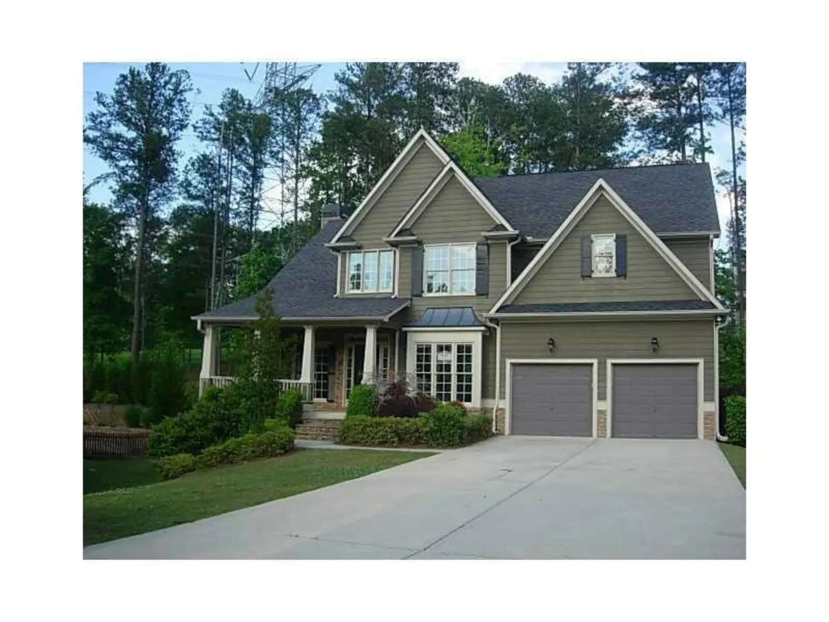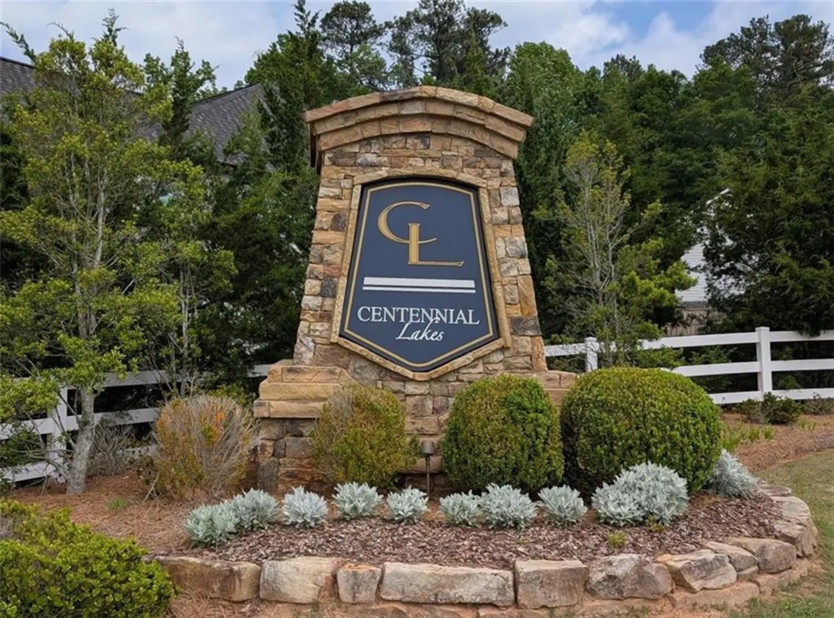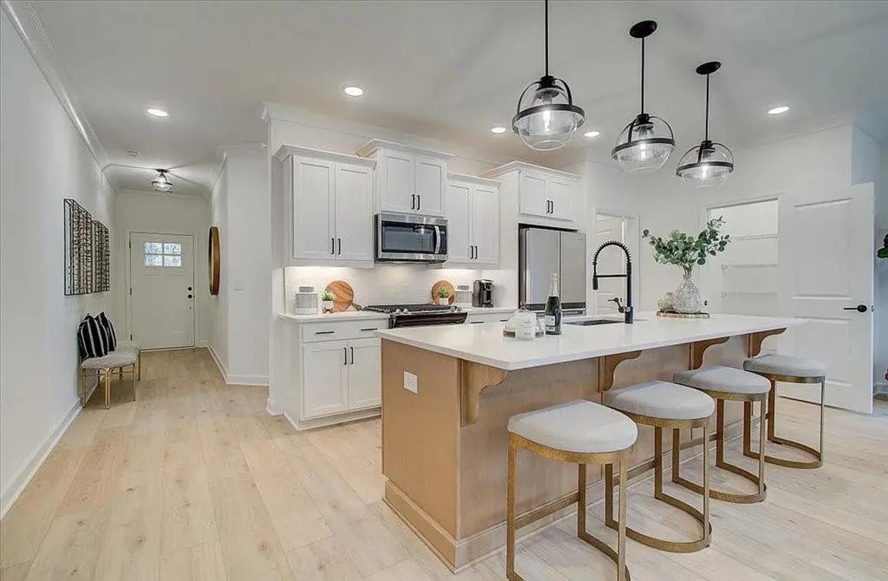3226 deer valley drive nwAcworth, GA 30101
3226 deer valley drive nwAcworth, GA 30101
Description
Move in ready!!! Plenty of space in the 5 bedroom/ 3 bath home!!! Separate Dining Room and Formal Living Room. Open kitchen with lots of oak cabinets and stainless steel appliances with built in microwave. The kitchen overlooks the spacious family room with corner fireplace that has gas logs. A bedroom and full bath are on the lower level that is perfect for your guests or office. King sized master bedroom with two large walk-in closets. Laundry room upstairs. Nice sized privacy fenced back yard. This home is ready for your custom touches.
Property Details for 3226 Deer Valley Drive NW
- Subdivision ComplexDeer Valley
- Architectural StyleTraditional
- ExteriorNone
- Num Of Garage Spaces2
- Parking FeaturesAttached, Garage, Garage Door Opener, Kitchen Level, Level Driveway
- Property AttachedNo
- Waterfront FeaturesNone
LISTING UPDATED:
- StatusActive
- MLS #7592612
- Days on Site2
- MLS TypeResidential Lease
- Year Built2003
- Lot Size0.50 Acres
- CountryCobb - GA
LISTING UPDATED:
- StatusActive
- MLS #7592612
- Days on Site2
- MLS TypeResidential Lease
- Year Built2003
- Lot Size0.50 Acres
- CountryCobb - GA
Building Information for 3226 Deer Valley Drive NW
- StoriesTwo
- Year Built2003
- Lot Size0.5000 Acres
Payment Calculator
Term
Interest
Home Price
Down Payment
The Payment Calculator is for illustrative purposes only. Read More
Property Information for 3226 Deer Valley Drive NW
Summary
Location and General Information
- Community Features: Homeowners Assoc, Sidewalks
- Directions: Cobb Pkwy (Hwy 41) North. Cross Lake Altoona. Left on Highway 92. Go one mile to left on Cheatham Rd. Stay Left at the fork. Turn right into subdivision.
- View: Other
- Coordinates: 34.033919,-84.728954
School Information
- Elementary School: Pickett's Mill
- Middle School: Durham
- High School: Allatoona
Taxes and HOA Information
- Parcel Number: 20011600640
Virtual Tour
- Virtual Tour Link PP: https://www.propertypanorama.com/3226-Deer-Valley-Drive-NW-Acworth-GA-30101/unbranded
Parking
- Open Parking: Yes
Interior and Exterior Features
Interior Features
- Cooling: Ceiling Fan(s), Central Air
- Heating: Forced Air, Natural Gas
- Appliances: Dishwasher, Disposal, Electric Range, Gas Water Heater, Microwave
- Basement: None
- Fireplace Features: Factory Built, Gas Log, Glass Doors, Living Room
- Flooring: Carpet, Other
- Interior Features: High Speed Internet, His and Hers Closets, Walk-In Closet(s)
- Levels/Stories: Two
- Other Equipment: None
- Window Features: None
- Kitchen Features: Cabinets Stain, Eat-in Kitchen, Pantry, View to Family Room
- Master Bathroom Features: Soaking Tub
- Main Bedrooms: 1
- Bathrooms Total Integer: 3
- Main Full Baths: 1
- Bathrooms Total Decimal: 3
Exterior Features
- Accessibility Features: None
- Construction Materials: Stone, Vinyl Siding
- Fencing: Fenced
- Patio And Porch Features: None
- Pool Features: None
- Road Surface Type: Paved
- Roof Type: Composition
- Security Features: Fire Alarm, Smoke Detector(s)
- Spa Features: None
- Laundry Features: Laundry Room, Upper Level
- Pool Private: No
- Road Frontage Type: Other
- Other Structures: None
Property
Utilities
- Utilities: Cable Available, Underground Utilities
Property and Assessments
- Home Warranty: No
Green Features
Lot Information
- Common Walls: No Common Walls
- Lot Features: Other
- Waterfront Footage: None
Rental
Rent Information
- Land Lease: No
- Occupant Types: Vacant
Public Records for 3226 Deer Valley Drive NW
Home Facts
- Beds5
- Baths3
- Total Finished SqFt2,346 SqFt
- StoriesTwo
- Lot Size0.5000 Acres
- StyleSingle Family Residence
- Year Built2003
- APN20011600640
- CountyCobb - GA
- Fireplaces1




