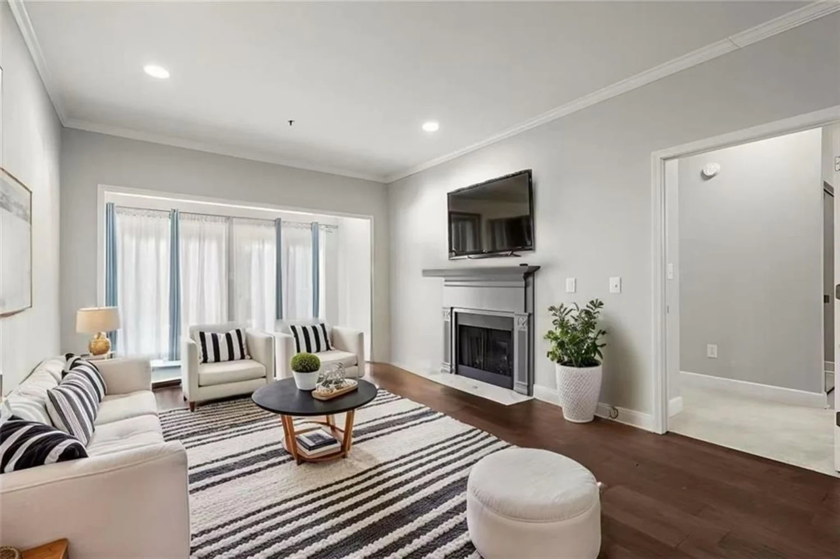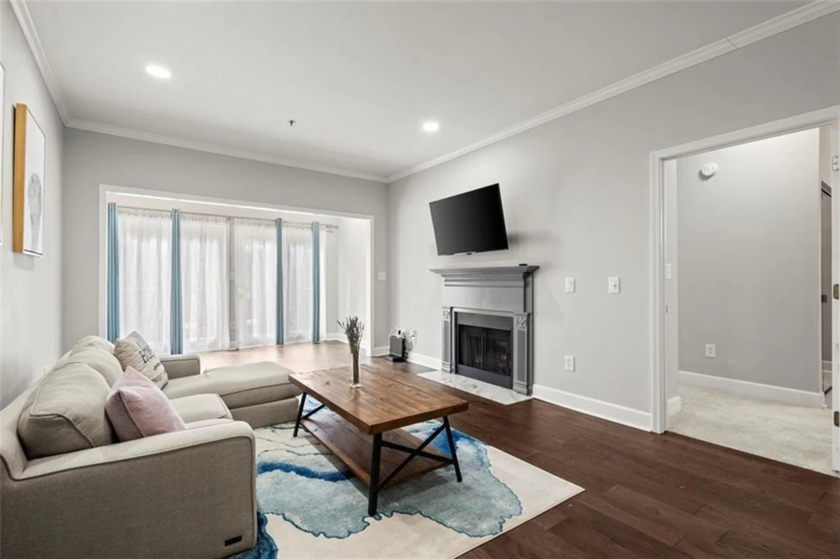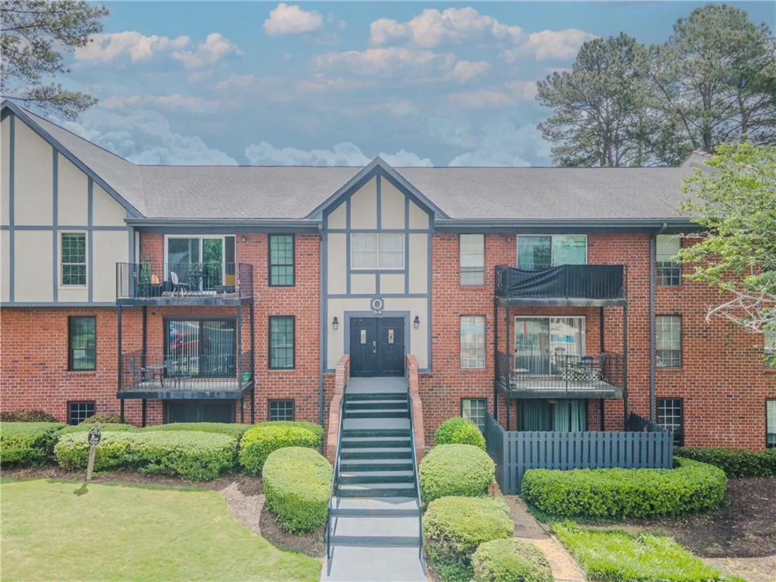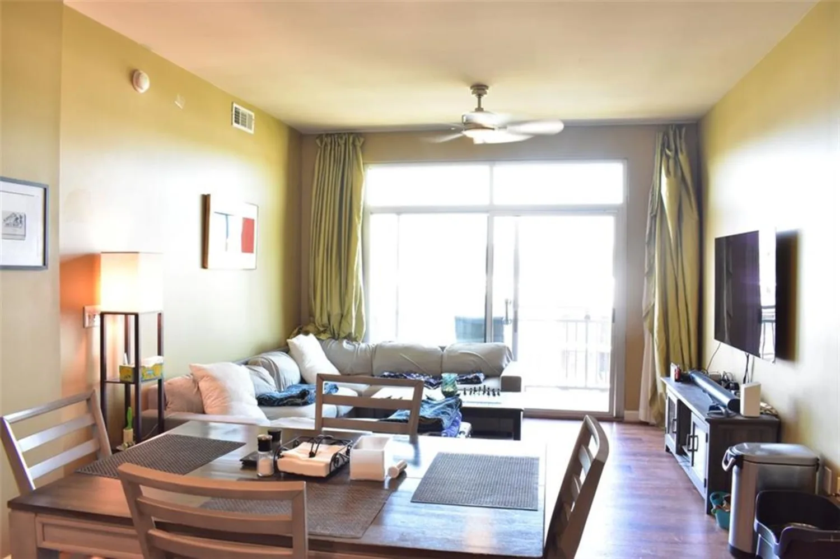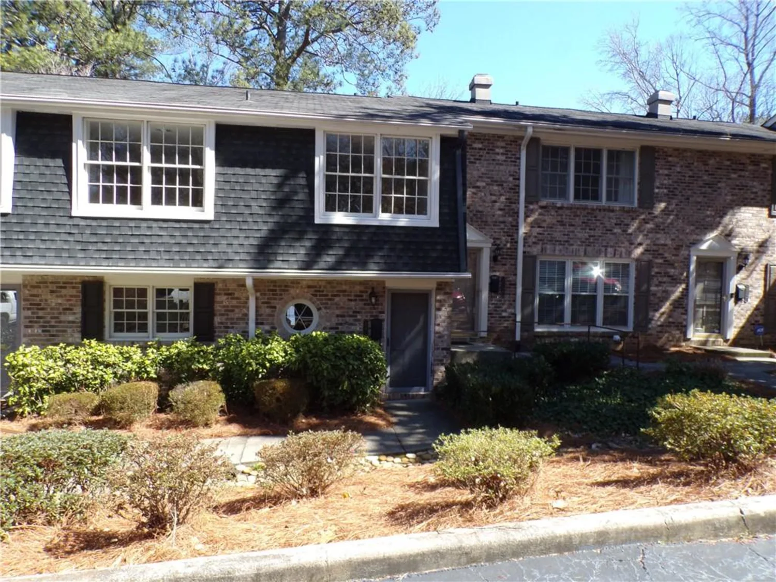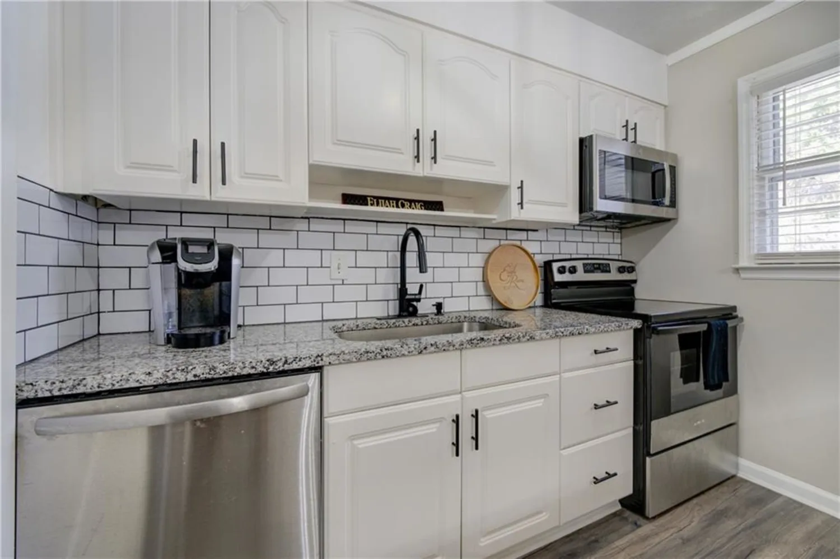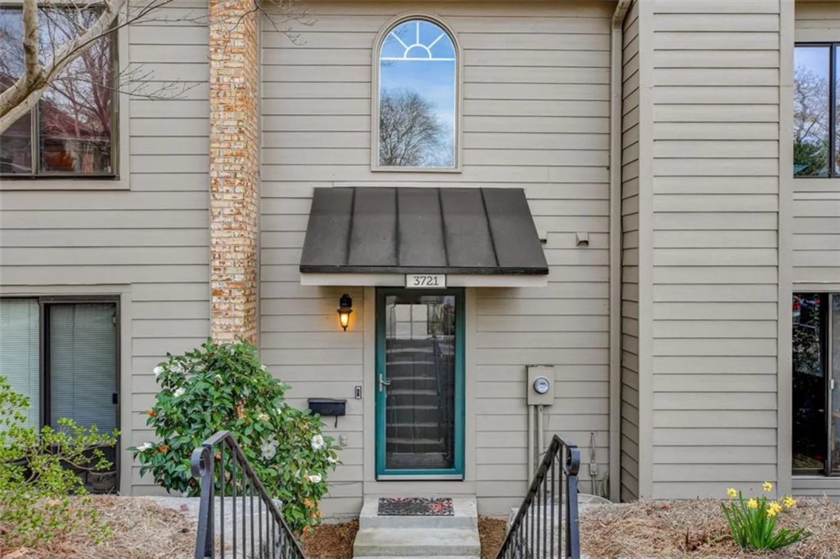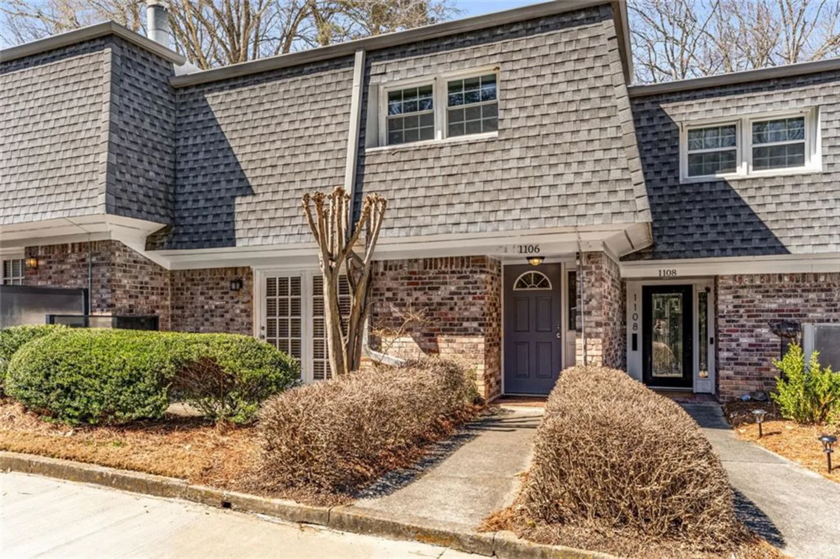115 biscayne drive nw f10Atlanta, GA 30309
115 biscayne drive nw f10Atlanta, GA 30309
Description
Welcome to this completely renovated 3 BR / 2 BA Arborgate home! Spacious floor plan is the ideal setup for today's busy lifestyle. This is an end unit (one of the largest in the community!) with three exterior walls and lots of windows that allow for ample natural light. The living space is perfect for entertaining and flows into the brand new kitchen featuring all new cabinetry (with tons of storage space), quartz countertops (enjoy your morning coffee in the kitchen!), and sparkling new stainless appliances just waiting for your very first dinner party! A beautiful & private gated patio is just off the kitchen. It's sun drenched, so you can let you inner gardener flourish during the day, & then enjoy evening get togethers on warm Summer nights. A primary owner's suite features a private bathroom with custom shower & vanity. The spacious custom wood shelved closet handles all of your storage needs! Two additional large bedrooms with spacious closets are perfect for a home office, roommate situation or a home gym. They share a fresh new full bath with a tub/shower combination, subway tile surround and new quartz counter vanity. There's even a convenient hall laundry closet! This quiet location in the back of the property has ample parking right at the building. Quick access to the Beltline, shops, restaurants & grocery stores - just minutes away! Easy close access to i85, i75, and Hwy Ga 400. This is a pet-friendly community with large dog-walking area & multiple pet-poo stations. Cul-de-sac community means no thru-traffic, but you're near everything Atlanta has to offer. Welcome Home!
Property Details for 115 Biscayne Drive NW F10
- Subdivision ComplexARBORGATE
- Architectural StyleMid-Rise (up to 5 stories), Mid-Century Modern, Contemporary
- ExteriorAwning(s), Lighting, Rain Gutters
- Num Of Parking Spaces2
- Parking FeaturesDriveway, Level Driveway, Parking Lot
- Property AttachedYes
- Waterfront FeaturesNone
LISTING UPDATED:
- StatusActive
- MLS #7593890
- Days on Site1
- Taxes$1,866 / year
- HOA Fees$733 / month
- MLS TypeResidential
- Year Built1964
- CountryFulton - GA
LISTING UPDATED:
- StatusActive
- MLS #7593890
- Days on Site1
- Taxes$1,866 / year
- HOA Fees$733 / month
- MLS TypeResidential
- Year Built1964
- CountryFulton - GA
Building Information for 115 Biscayne Drive NW F10
- StoriesOne
- Year Built1964
- Lot Size0.0300 Acres
Payment Calculator
Term
Interest
Home Price
Down Payment
The Payment Calculator is for illustrative purposes only. Read More
Property Information for 115 Biscayne Drive NW F10
Summary
Location and General Information
- Community Features: Pool, Near Beltline, Near Public Transport, Homeowners Assoc, Near Shopping, Street Lights, Sidewalks, Public Transportation, Near Schools
- Directions: GPS to parking area. Use far right entrance on Building F
- View: City
- Coordinates: 33.815644,-84.395282
School Information
- Elementary School: E. Rivers
- Middle School: Willis A. Sutton
- High School: North Atlanta
Taxes and HOA Information
- Tax Year: 2024
- Association Fee Includes: Maintenance Grounds, Maintenance Structure, Pest Control, Insurance, Reserve Fund, Water, Trash
- Tax Legal Description: see attached exhibit
Virtual Tour
Parking
- Open Parking: Yes
Interior and Exterior Features
Interior Features
- Cooling: Central Air, Electric, Ceiling Fan(s)
- Heating: Central, Forced Air
- Appliances: Dishwasher, Disposal, Dryer, Gas Range
- Basement: None
- Fireplace Features: None
- Flooring: Tile, Laminate
- Interior Features: Entrance Foyer, High Speed Internet, Low Flow Plumbing Fixtures, Recessed Lighting
- Levels/Stories: One
- Other Equipment: None
- Window Features: Insulated Windows, Window Treatments
- Kitchen Features: Breakfast Bar, Cabinets White, Eat-in Kitchen, Kitchen Island, Solid Surface Counters, View to Family Room
- Master Bathroom Features: Shower Only
- Foundation: Concrete Perimeter, Block, Slab
- Main Bedrooms: 3
- Bathrooms Total Integer: 2
- Main Full Baths: 2
- Bathrooms Total Decimal: 2
Exterior Features
- Accessibility Features: None
- Construction Materials: Brick 4 Sides, Concrete
- Fencing: Privacy, Wood
- Horse Amenities: None
- Patio And Porch Features: Patio, Enclosed
- Pool Features: None
- Road Surface Type: Paved
- Roof Type: Composition
- Security Features: Carbon Monoxide Detector(s), Smoke Detector(s)
- Spa Features: None
- Laundry Features: In Hall, Laundry Closet, Main Level
- Pool Private: No
- Road Frontage Type: City Street
- Other Structures: Other
Property
Utilities
- Sewer: Public Sewer
- Utilities: Cable Available, Electricity Available, Phone Available, Water Available
- Water Source: Public
- Electric: 110 Volts
Property and Assessments
- Home Warranty: No
- Property Condition: Resale
Green Features
- Green Energy Efficient: None
- Green Energy Generation: None
Lot Information
- Above Grade Finished Area: 1300
- Common Walls: End Unit
- Lot Features: Level
- Waterfront Footage: None
Multi Family
- # Of Units In Community: F10
Rental
Rent Information
- Land Lease: No
- Occupant Types: Owner
Public Records for 115 Biscayne Drive NW F10
Tax Record
- 2024$1,866.00 ($155.50 / month)
Home Facts
- Beds3
- Baths2
- Total Finished SqFt1,300 SqFt
- Above Grade Finished1,300 SqFt
- StoriesOne
- Lot Size0.0300 Acres
- StyleCondominium
- Year Built1964
- CountyFulton - GA




