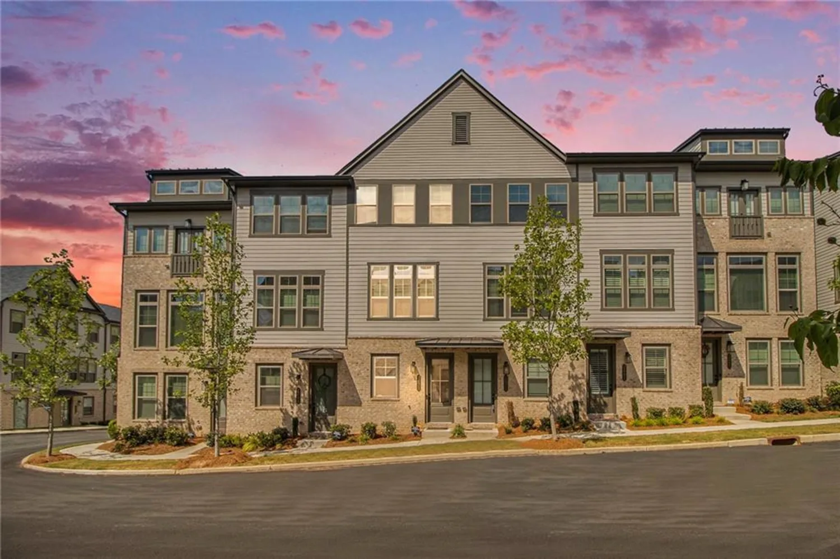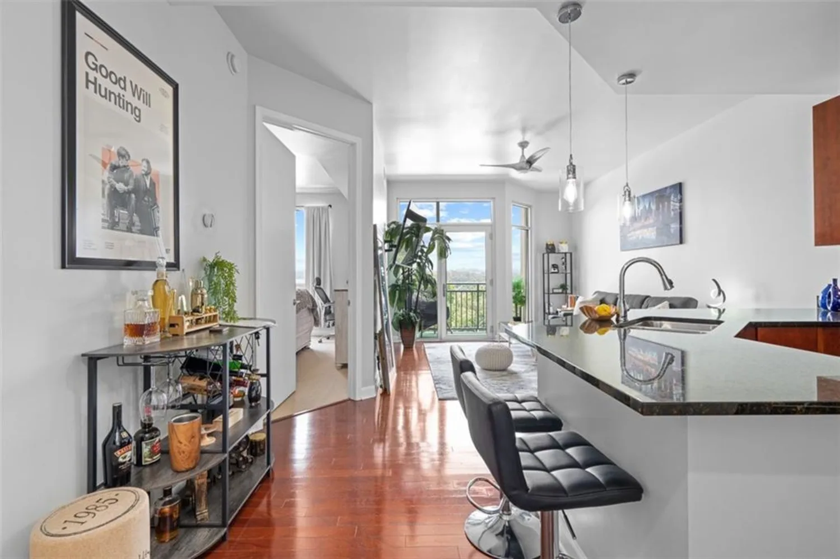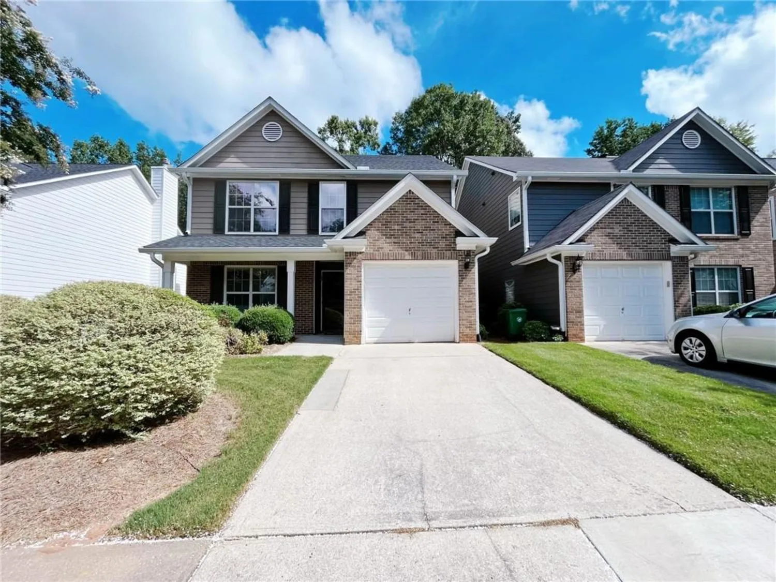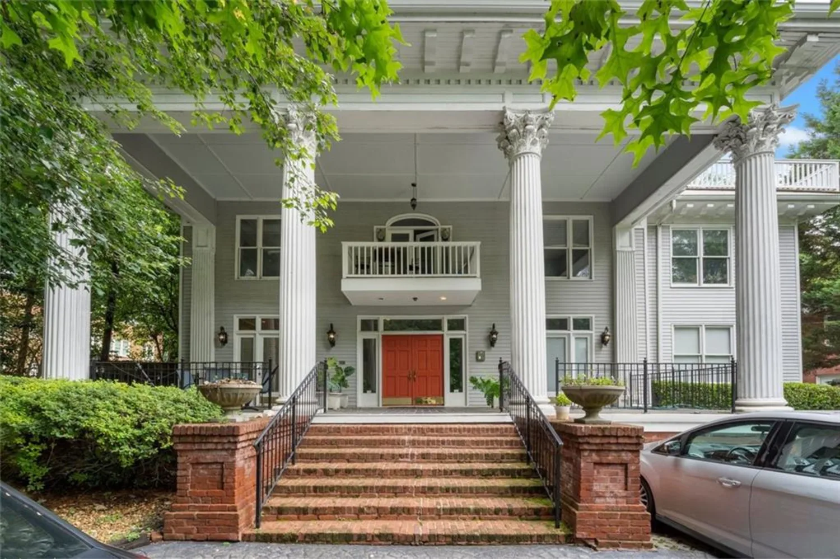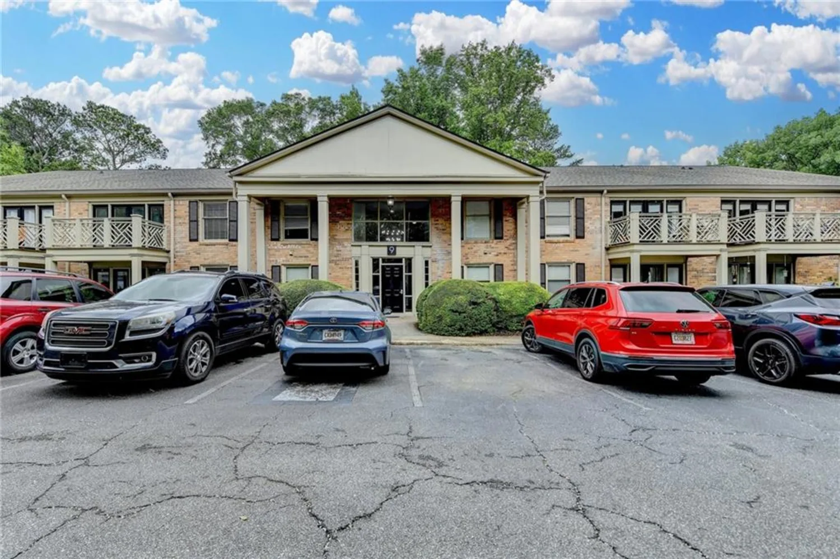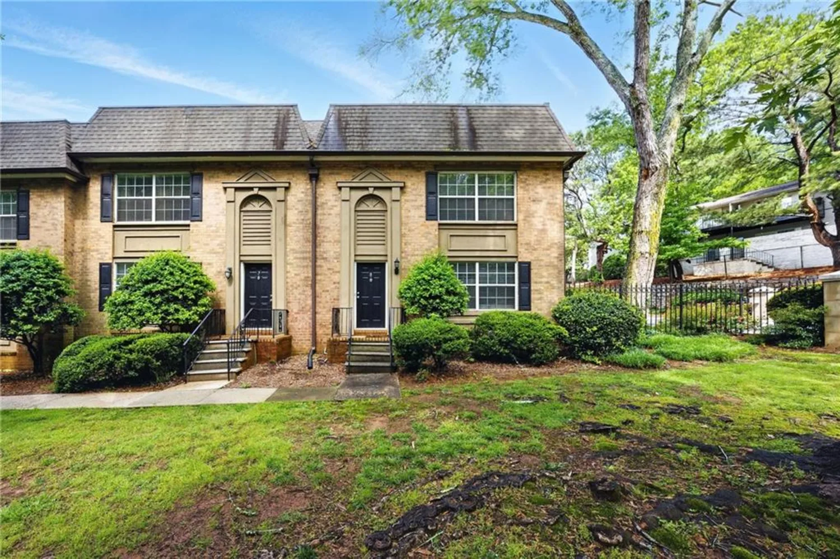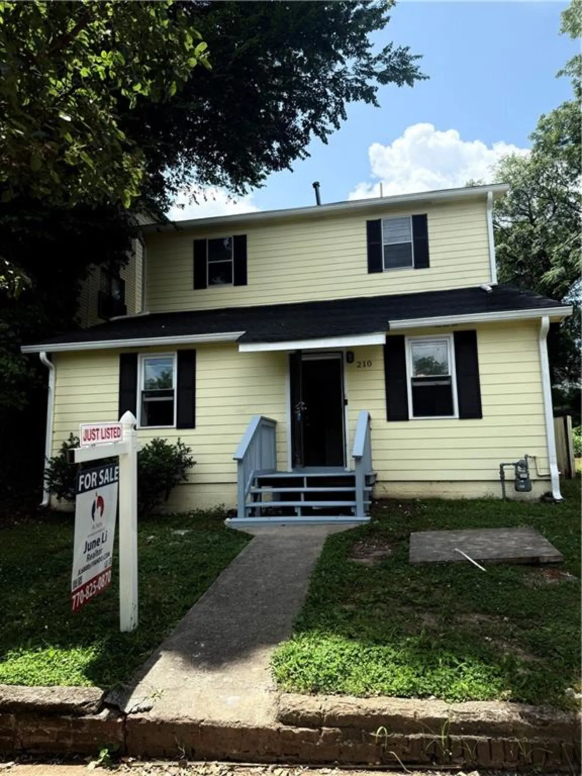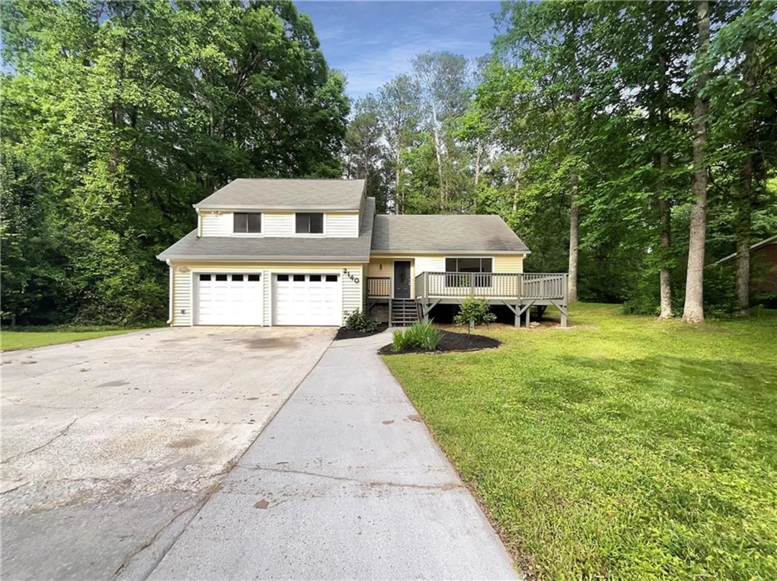1106 hampton way neAtlanta, GA 30324
1106 hampton way neAtlanta, GA 30324
Description
Welcome Home to Hampton Way. Tucked where Morningside and Woodland Hills meet, Hampton Way offers a peaceful retreat with an unbeatable floorplan and a true sense of community. Whether you’re grabbing tacos around the corner at Taqueria Del Sol or enjoying a night out in Morningside Village, you’re always just minutes from the best local spots. One of the rarest features of this home? An attached garage on the same level as the kitchen- an everyday convenience that’s hard to find. The open kitchen layout makes entertaining effortless, especially when you open the French doors to the front patio for seamless indoor-outdoor living. Just off the kitchen, the cozy sunroom- bathed in natural light from overhead skylights- makes a perfect formal living space, best complemented with indoor plants. This southeast-facing unit is filled with natural light throughout the day, highlighting the thoughtful updates throughout the home. And when you're ready for a little fresh air, the lush landscaping, community pool, and expansive dog park make it easy to enjoy the outdoors. At Hampton Way, you’re not just buying a home- you’re stepping into a lifestyle where comfort, convenience, and community come together.
Property Details for 1106 Hampton Way NE
- Subdivision ComplexHampton Way
- Architectural StyleFrench Provincial
- ExteriorOther
- Num Of Garage Spaces2
- Num Of Parking Spaces2
- Parking FeaturesAttached, Garage
- Property AttachedYes
- Waterfront FeaturesNone
LISTING UPDATED:
- StatusActive
- MLS #7538719
- Days on Site89
- Taxes$6,408 / year
- HOA Fees$610 / month
- MLS TypeResidential
- Year Built1974
- Lot Size0.04 Acres
- CountryFulton - GA
LISTING UPDATED:
- StatusActive
- MLS #7538719
- Days on Site89
- Taxes$6,408 / year
- HOA Fees$610 / month
- MLS TypeResidential
- Year Built1974
- Lot Size0.04 Acres
- CountryFulton - GA
Building Information for 1106 Hampton Way NE
- StoriesTwo
- Year Built1974
- Lot Size0.0390 Acres
Payment Calculator
Term
Interest
Home Price
Down Payment
The Payment Calculator is for illustrative purposes only. Read More
Property Information for 1106 Hampton Way NE
Summary
Location and General Information
- Community Features: Dog Park, Pool, Near Public Transport, Near Shopping, Near Trails/Greenway, Sidewalks
- Directions: From Cheshire Bridge, turn onto Lenox Rd headed South. Look for first street sign on the left after going through stop sign and turn left onto Hampton Way. Community entrance will be located on the left side and a few properties in from Lenox Rd. Unit will be on your left immediately upon entering the community. Park against right-side curb, just beyond the dog park.
- View: City
- Coordinates: 33.812776,-84.350252
School Information
- Elementary School: Garden Hills
- Middle School: Willis A. Sutton
- High School: North Atlanta
Taxes and HOA Information
- Parcel Number: 17 000500011147
- Tax Year: 2024
- Association Fee Includes: Maintenance Grounds, Internet, Pest Control, Termite, Swim
- Tax Legal Description: AN BLDG 1 UNIT 1106 LEV 1-2 REVIEWED 2/18
Virtual Tour
Parking
- Open Parking: No
Interior and Exterior Features
Interior Features
- Cooling: Central Air
- Heating: Central
- Appliances: Electric Cooktop, Dishwasher, Electric Oven, Refrigerator, Microwave
- Basement: None
- Fireplace Features: None
- Flooring: Tile, Carpet
- Interior Features: Entrance Foyer, Walk-In Closet(s)
- Levels/Stories: Two
- Other Equipment: None
- Window Features: Window Treatments
- Kitchen Features: Cabinets Stain, Stone Counters, View to Family Room, Breakfast Bar
- Master Bathroom Features: Double Vanity, Tub/Shower Combo
- Foundation: Slab
- Total Half Baths: 1
- Bathrooms Total Integer: 3
- Bathrooms Total Decimal: 2
Exterior Features
- Accessibility Features: None
- Construction Materials: Brick
- Fencing: None
- Horse Amenities: None
- Patio And Porch Features: Patio
- Pool Features: Fenced, In Ground
- Road Surface Type: Paved
- Roof Type: Shingle, Composition
- Security Features: Smoke Detector(s)
- Spa Features: None
- Laundry Features: Laundry Room, Main Level, In Kitchen, Laundry Closet
- Pool Private: No
- Road Frontage Type: City Street
- Other Structures: Garage(s)
Property
Utilities
- Sewer: Public Sewer
- Utilities: Electricity Available, Cable Available, Phone Available, Water Available
- Water Source: Public
- Electric: 220 Volts in Laundry
Property and Assessments
- Home Warranty: No
- Property Condition: Resale
Green Features
- Green Energy Efficient: None
- Green Energy Generation: None
Lot Information
- Above Grade Finished Area: 1700
- Common Walls: 2+ Common Walls
- Lot Features: Landscaped
- Waterfront Footage: None
Rental
Rent Information
- Land Lease: No
- Occupant Types: Vacant
Public Records for 1106 Hampton Way NE
Tax Record
- 2024$6,408.00 ($534.00 / month)
Home Facts
- Beds3
- Baths2
- Total Finished SqFt1,700 SqFt
- Above Grade Finished1,700 SqFt
- StoriesTwo
- Lot Size0.0390 Acres
- StyleTownhouse
- Year Built1974
- APN17 000500011147
- CountyFulton - GA




