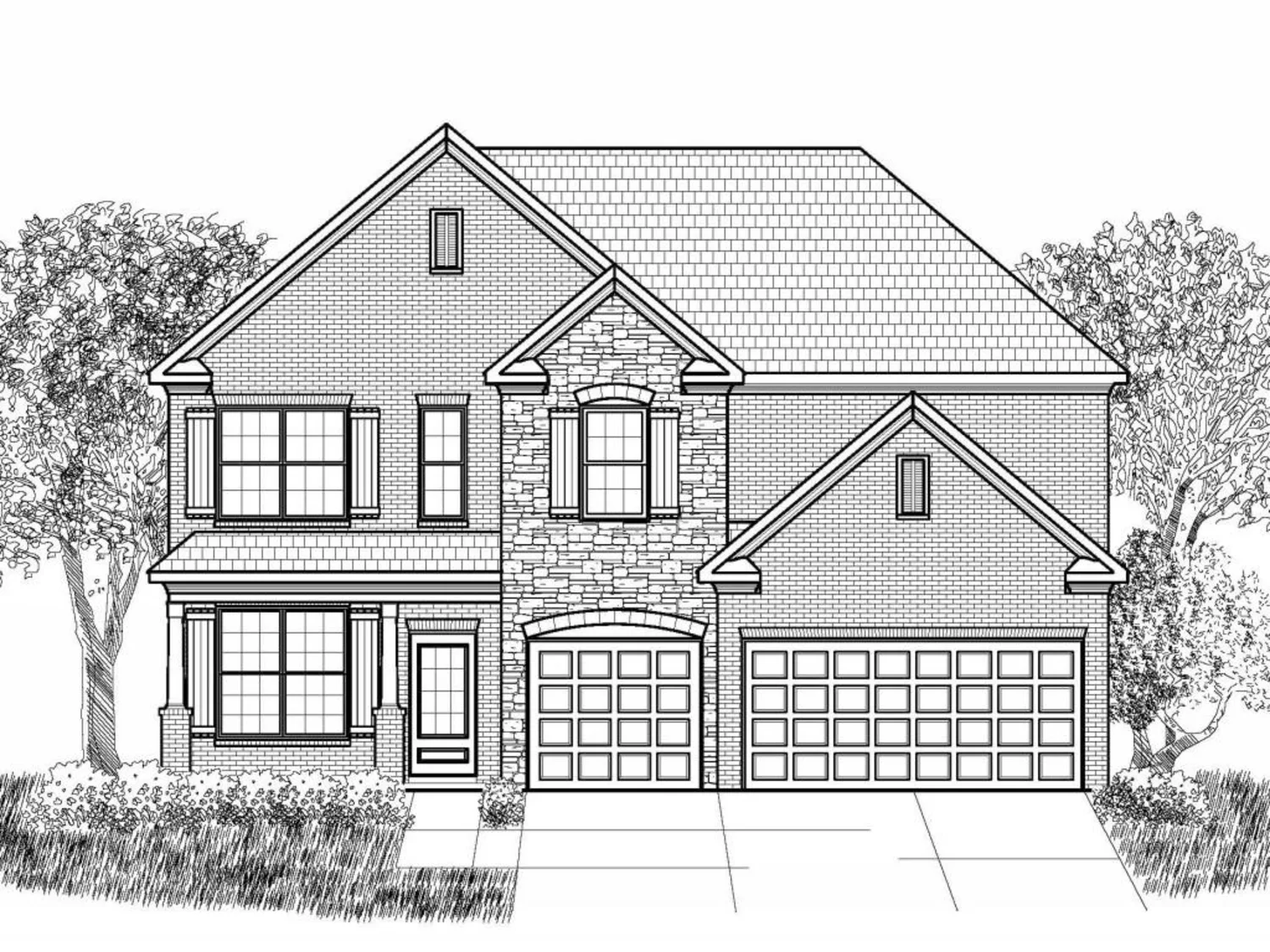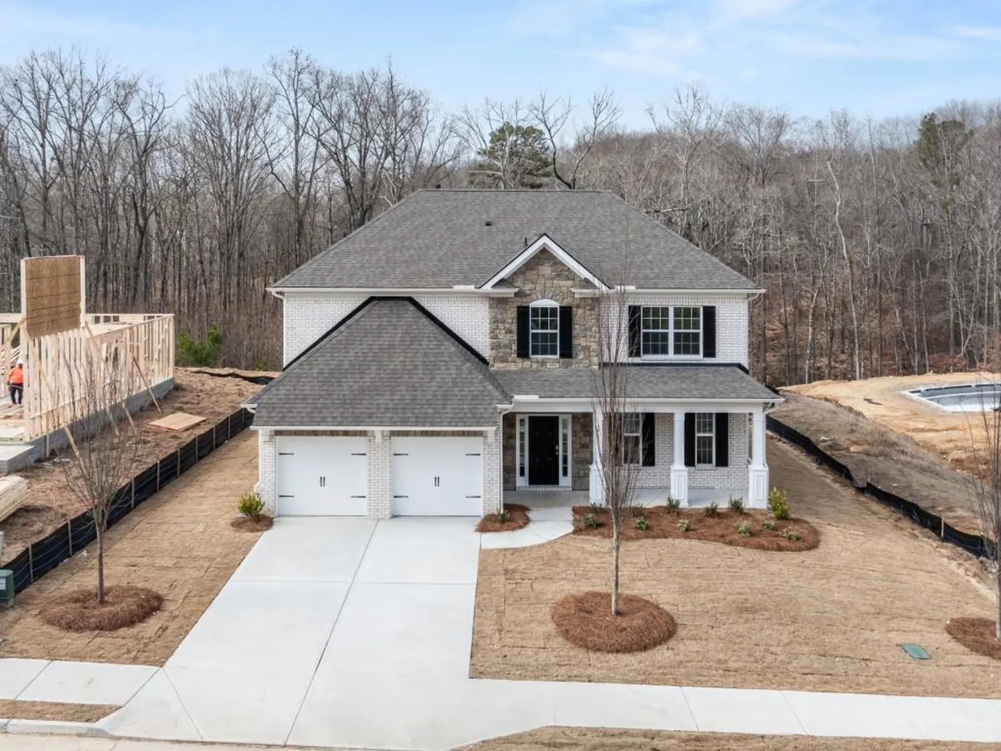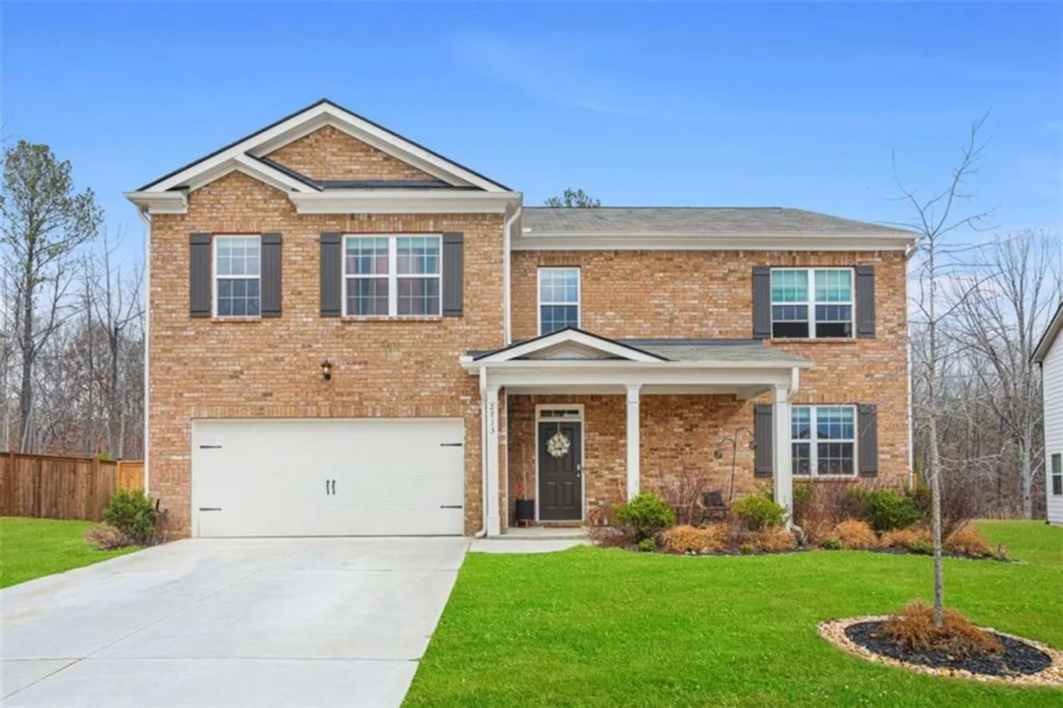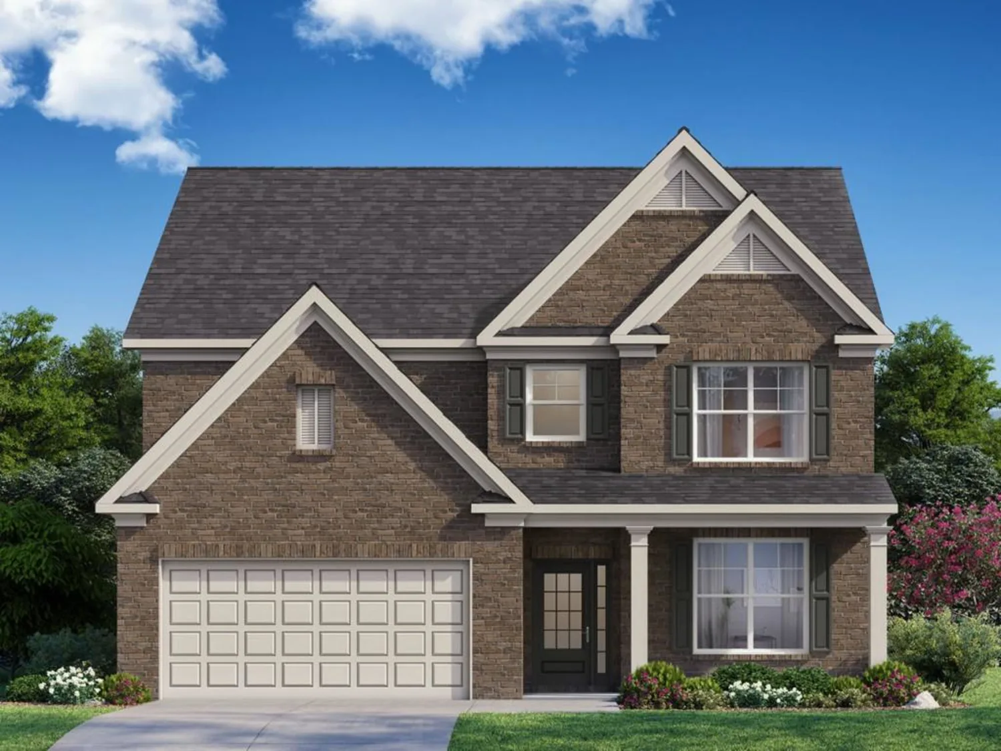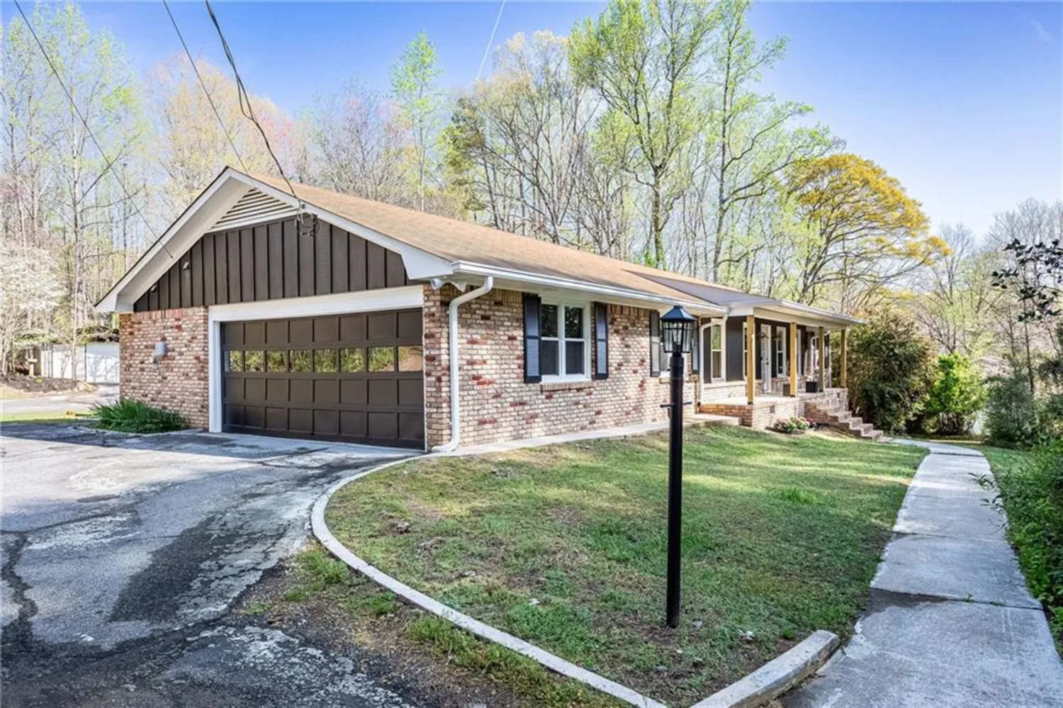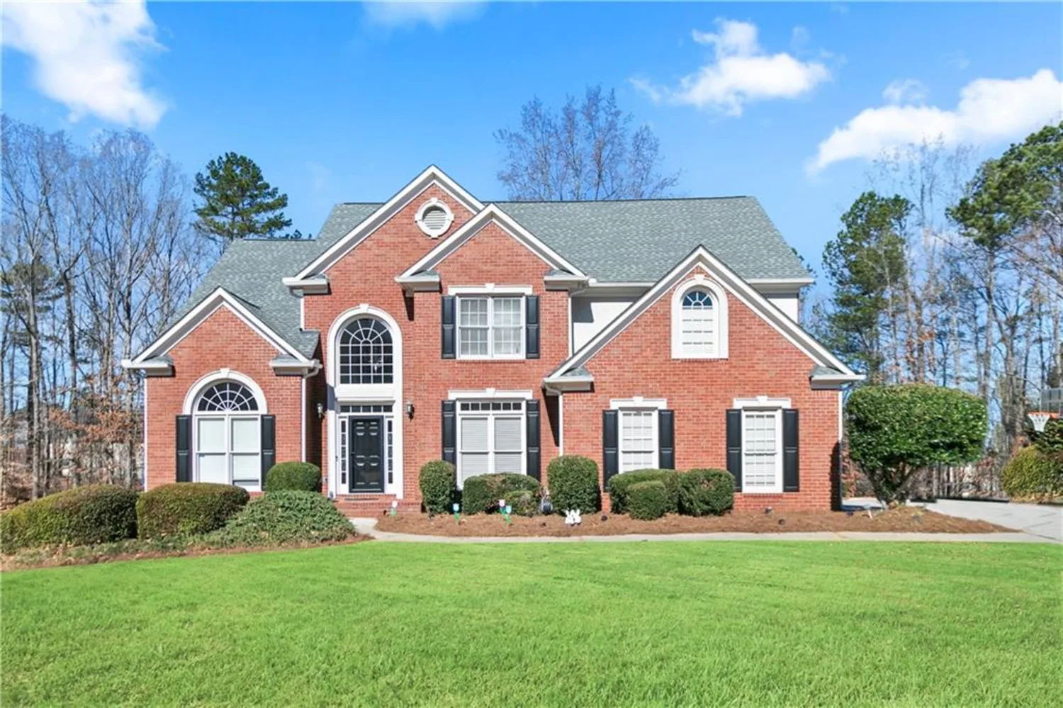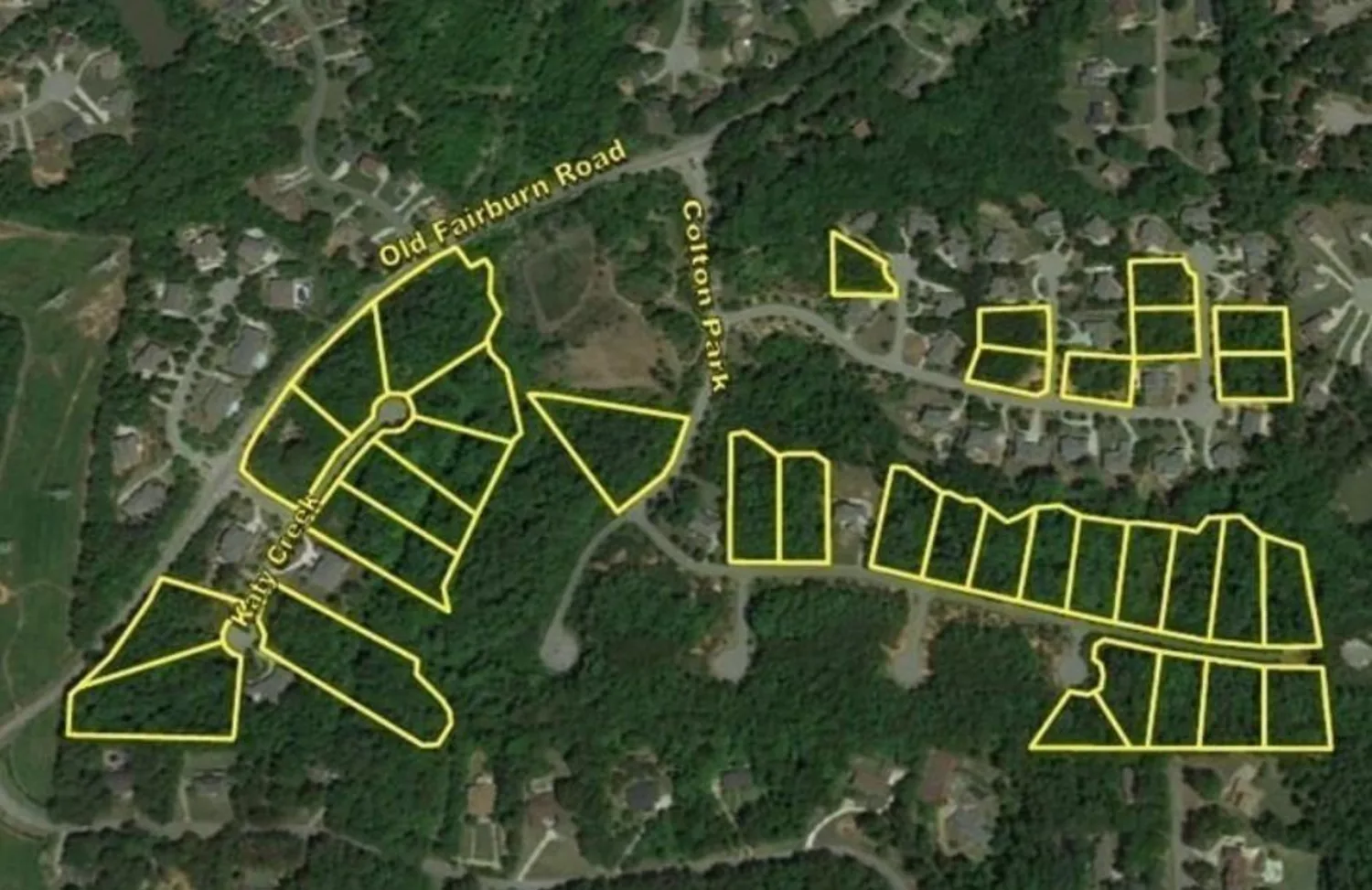3692 wartrace driveSouth Fulton, GA 30331
3692 wartrace driveSouth Fulton, GA 30331
Description
Luxurious 6BR/4BA Home on a basement in South Fulton's Prestigious Bedford Estates Welcome to this elegant and spacious 6-bedroom, 4-bathroom estate in the highly sought-after Bedford Estates community of South Fulton. Perfectly blending refined style with everyday comfort, this beautifully maintained home offers the ideal setting for both grand entertaining and relaxed living. Step into a bright, open two-story foyer with soaring ceilings and rich hardwood floors that flow throughout the main level. Just off the entrance, you'll find a versatile flex space, ideal for a formal living room, stylish home office, or cozy sitting area, as well as a dedicated formal dining room that's perfect for hosting dinner parties and holiday gatherings. The heart of the home is the stunning great room and gourmet kitchen, featuring quartz countertops, white cabinetry, a large island with pendant lighting, stainless steel appliances, and a generous walk-in pantry-a true dream for home chefs and hosts alike. Just off the kitchen, enjoy outdoor dining or relaxation on the 10x10 deck overlooking your landscaped backyard. A spacious main-level bedroom and full bath offer flexible living-perfect as a guest suite or private retreat. A custom staircase with pine handrail leads to the upper level where you'll find the luxurious primary suite complete with a sitting area, double vanities, cultured marble countertops, soaking tub, separate glass-enclosed shower, and a large walk-in closet. Four additional bedrooms and three full baths are also located upstairs, arranged in a thoughtful split floor plan for maximum privacy and comfort. Downstairs, unlock endless potential with over 1,000 square feet of unfinished basement space-ideal for creating your dream media room, home gym, workshop, or additional living area. With walk-out access to the backyard, the possibilities are truly limitless. This gorgeous home features a neutral color palette, making it the perfect canvas for your personal style. Community Amenities with Prime Location Enjoy resort-style living with access to a community swimming pool, tennis courts, and a playground. Ideally located just 15 minutes to Hartsfield-Jackson Atlanta International Airport, 20 minutes to Tyler Perry Studios, 30 minutes to Pinewood Studios, and Downtown Atlanta. Close to schools, shopping, and dining. Don't miss this opportunity to own a truly spacious and stylish home in one of South Fulton's premier communities. Schedule your private showing today!
Property Details for 3692 WARTRACE Drive
- Subdivision ComplexBedford Estates
- Architectural StyleTraditional
- ExteriorBalcony
- Num Of Garage Spaces2
- Num Of Parking Spaces2
- Parking FeaturesAttached, Garage
- Property AttachedNo
- Waterfront FeaturesNone
LISTING UPDATED:
- StatusActive
- MLS #7593694
- Days on Site1
- Taxes$8,776 / year
- HOA Fees$945 / year
- MLS TypeResidential
- Year Built2020
- Lot Size0.30 Acres
- CountryFulton - GA
LISTING UPDATED:
- StatusActive
- MLS #7593694
- Days on Site1
- Taxes$8,776 / year
- HOA Fees$945 / year
- MLS TypeResidential
- Year Built2020
- Lot Size0.30 Acres
- CountryFulton - GA
Building Information for 3692 WARTRACE Drive
- StoriesThree Or More
- Year Built2020
- Lot Size0.3000 Acres
Payment Calculator
Term
Interest
Home Price
Down Payment
The Payment Calculator is for illustrative purposes only. Read More
Property Information for 3692 WARTRACE Drive
Summary
Location and General Information
- Community Features: Homeowners Assoc, Near Trails/Greenway, Park, Playground, Pool, Sidewalks, Street Lights, Tennis Court(s)
- Directions: Please use GPS.
- View: Other
- Coordinates: 33.656353,-84.540684
School Information
- Elementary School: Wolf Creek
- Middle School: Sandtown
- High School: Westlake
Taxes and HOA Information
- Parcel Number: 14F0070 LL0977
- Tax Year: 2024
- Association Fee Includes: Maintenance Grounds, Reserve Fund, Swim, Tennis
- Tax Legal Description: N/A
- Tax Lot: 87
Virtual Tour
Parking
- Open Parking: No
Interior and Exterior Features
Interior Features
- Cooling: Central Air
- Heating: Central, Electric
- Appliances: Dishwasher, Disposal, Double Oven, Refrigerator
- Basement: Bath/Stubbed, Daylight, Full, Unfinished
- Fireplace Features: Family Room
- Flooring: Carpet, Hardwood
- Interior Features: Disappearing Attic Stairs, High Ceilings, High Ceilings 9 ft Lower, High Ceilings 9 ft Main, High Ceilings 9 ft Upper, Other, Walk-In Closet(s)
- Levels/Stories: Three Or More
- Other Equipment: None
- Window Features: Insulated Windows
- Kitchen Features: Breakfast Bar, Cabinets White, Eat-in Kitchen, Kitchen Island, Pantry, Pantry Walk-In, Solid Surface Counters, Stone Counters, View to Family Room
- Master Bathroom Features: Double Vanity, Separate Tub/Shower
- Foundation: See Remarks
- Main Bedrooms: 1
- Bathrooms Total Integer: 4
- Main Full Baths: 1
- Bathrooms Total Decimal: 4
Exterior Features
- Accessibility Features: None
- Construction Materials: Brick Front, Other
- Fencing: None
- Horse Amenities: None
- Patio And Porch Features: Deck, Patio
- Pool Features: None
- Road Surface Type: Paved
- Roof Type: Composition
- Security Features: Smoke Detector(s)
- Spa Features: None
- Laundry Features: In Hall, Upper Level
- Pool Private: No
- Road Frontage Type: None
- Other Structures: None
Property
Utilities
- Sewer: Public Sewer
- Utilities: Cable Available, Electricity Available, Natural Gas Available, Underground Utilities
- Water Source: Public
- Electric: None
Property and Assessments
- Home Warranty: No
- Property Condition: Resale
Green Features
- Green Energy Efficient: None
- Green Energy Generation: None
Lot Information
- Above Grade Finished Area: 3888
- Common Walls: No Common Walls
- Lot Features: Other
- Waterfront Footage: None
Rental
Rent Information
- Land Lease: No
- Occupant Types: Owner
Public Records for 3692 WARTRACE Drive
Tax Record
- 2024$8,776.00 ($731.33 / month)
Home Facts
- Beds6
- Baths4
- Total Finished SqFt3,888 SqFt
- Above Grade Finished3,888 SqFt
- StoriesThree Or More
- Lot Size0.3000 Acres
- StyleSingle Family Residence
- Year Built2020
- APN14F0070 LL0977
- CountyFulton - GA
- Fireplaces1




