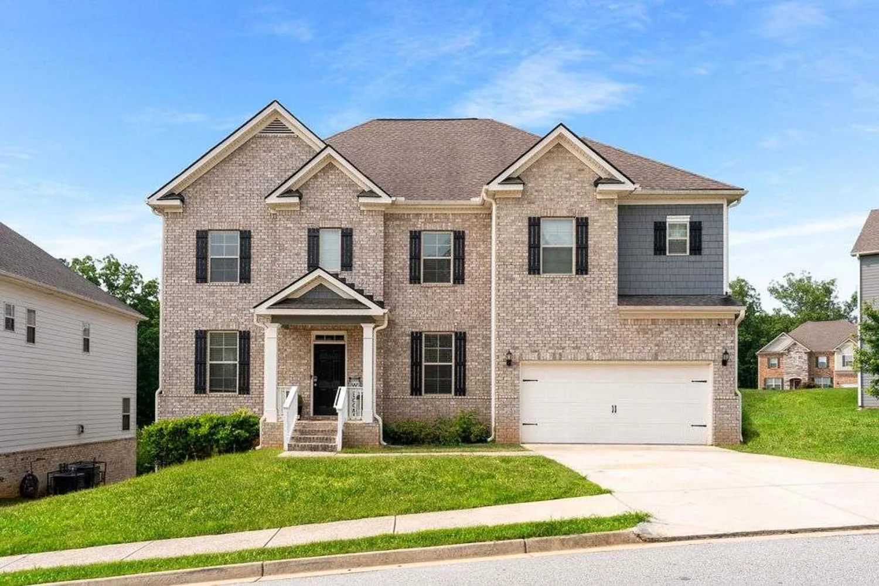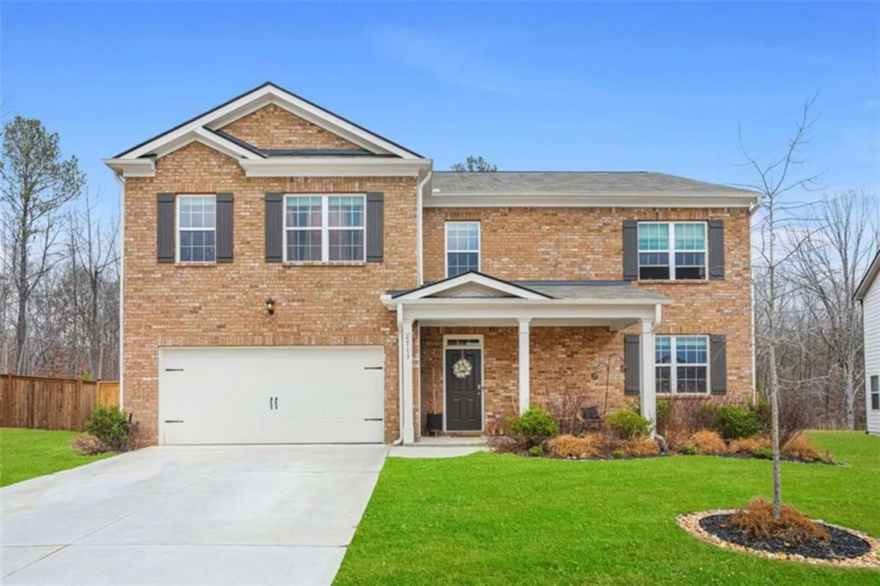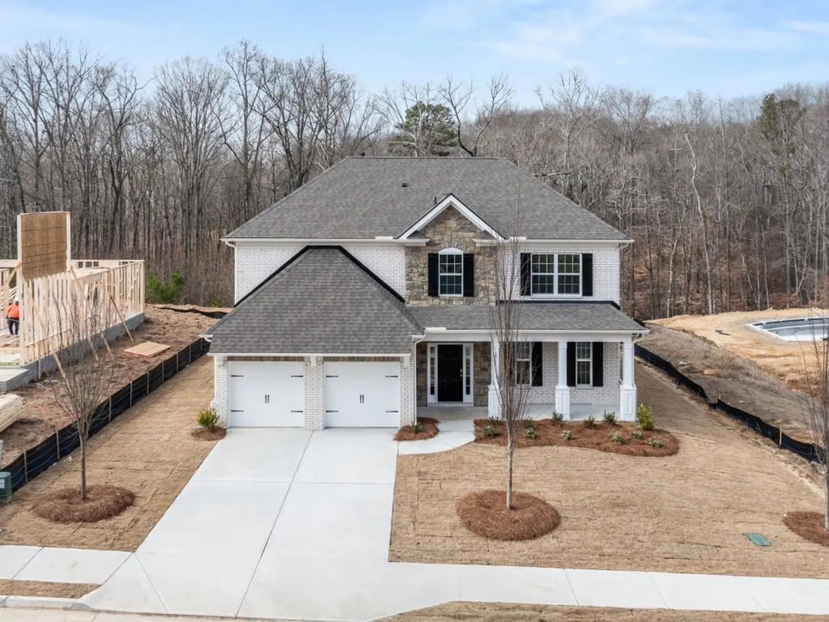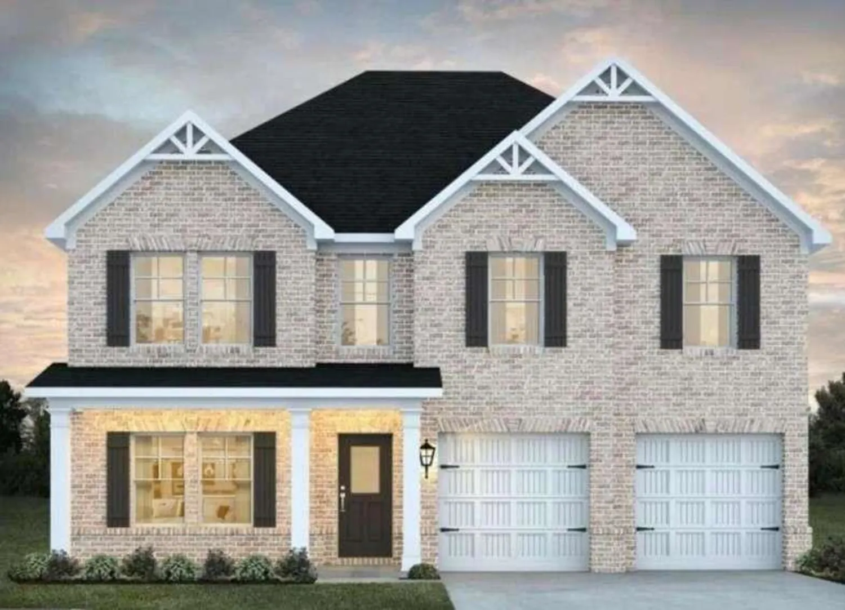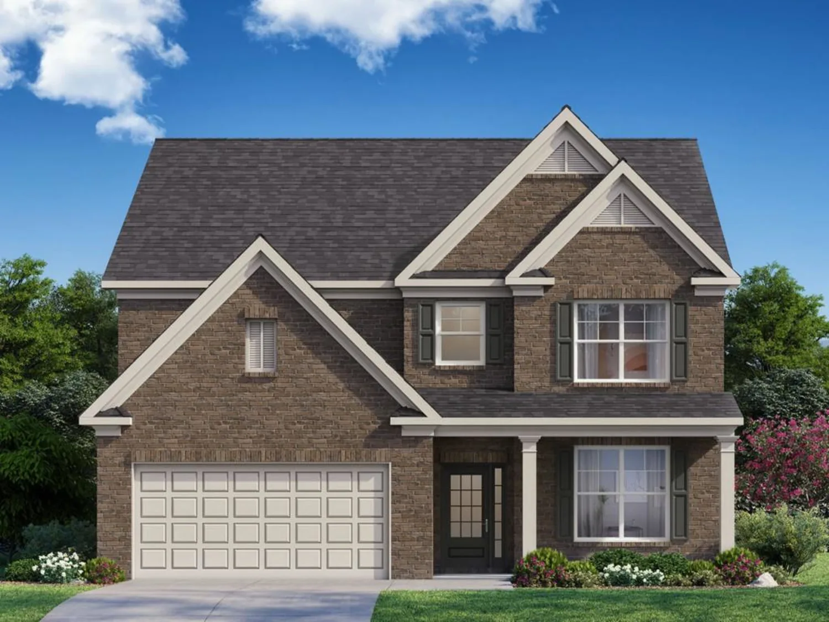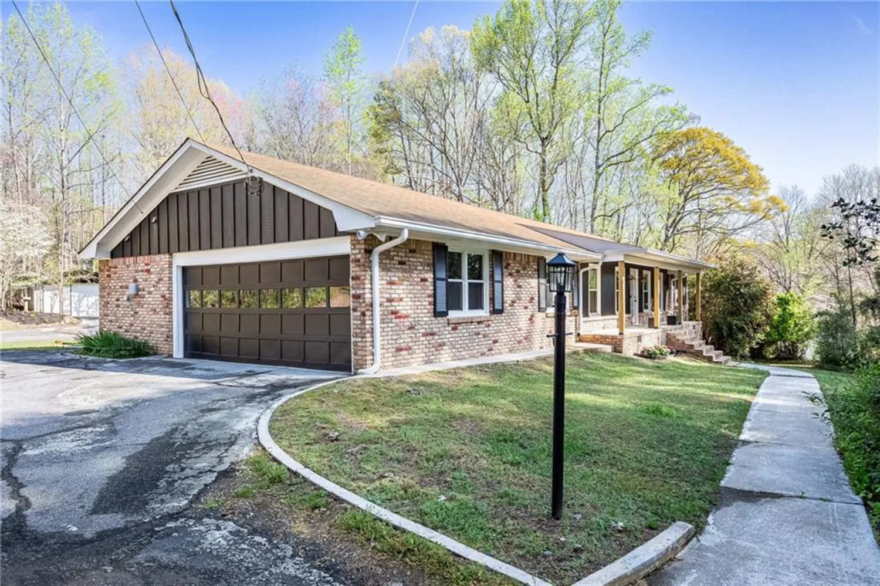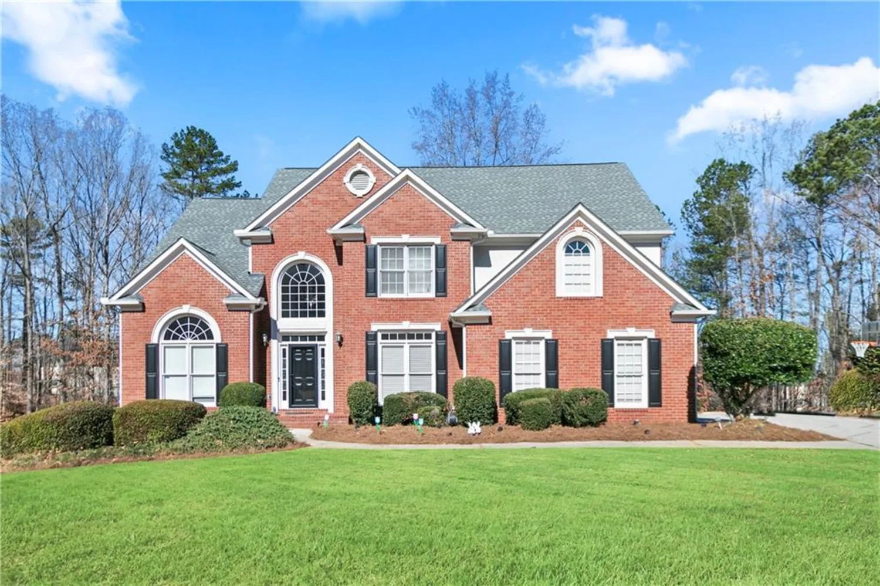7162 linden driveSouth Fulton, GA 30349
7162 linden driveSouth Fulton, GA 30349
Description
Welcome to 7162 Linden Drive, your new construction home at Butner Estates in South Fulton, GA! This Grayson floorplan is one of our sought-after two-story homes that offers 5 bedrooms, 4 bathrooms, and a 3-car garage. As you enter the home, a 2-story foyer opens to a formal living area. Making your way past the dining room, where friends and family can gather for formal meals, you find the kitchen and living area. This beautiful kitchen boasts 42" cabinets with crown molding, designer tile backsplash, double wall oven, quartz countertops, a gas cooktop, and so much more. Enjoy quick on-the-go meals at the large island that overlooks into the family room with a center fireplace with wood mantle. A full bedroom and bathroom round out the rest of the main level. On the second floor you can enjoy watching movies, playing games, or reading a good book in the open loft area. The upstairs includes additional 4 bedrooms and 2 bathrooms. Don't forget about all the primary suite has to offer! Relax and unwind in the extra sitting area. The primary bathrooms are equipped with separate his and hers vanities, separate walk-in tiled shower, and his and hers closets. All secondary bathrooms are just as exquisite with the 36" vanity cabinets and cultured marble vanity tops. This home also boasts a covered patio! Don't miss the chance to call 7162 Linden Drive, in Butner Estates, your home!
Property Details for 7162 Linden Drive
- Subdivision ComplexButner Estates
- Architectural StyleA-Frame, Craftsman, Traditional
- ExteriorNone
- Num Of Garage Spaces3
- Parking FeaturesDriveway, Garage, Garage Faces Front, Level Driveway
- Property AttachedNo
- Waterfront FeaturesNone
LISTING UPDATED:
- StatusActive
- MLS #7562726
- Days on Site51
- Taxes$1 / year
- HOA Fees$795 / year
- MLS TypeResidential
- Year Built2025
- Lot Size0.25 Acres
- CountryFulton - GA
Location
Listing Courtesy of D.R. Horton Realty of Georgia Inc - SHERNETT FISHER
LISTING UPDATED:
- StatusActive
- MLS #7562726
- Days on Site51
- Taxes$1 / year
- HOA Fees$795 / year
- MLS TypeResidential
- Year Built2025
- Lot Size0.25 Acres
- CountryFulton - GA
Building Information for 7162 Linden Drive
- StoriesTwo
- Year Built2025
- Lot Size0.2500 Acres
Payment Calculator
Term
Interest
Home Price
Down Payment
The Payment Calculator is for illustrative purposes only. Read More
Property Information for 7162 Linden Drive
Summary
Location and General Information
- Community Features: Clubhouse, Homeowners Assoc, Near Schools, Playground, Pool, Sidewalks, Street Lights, Other
- Directions: GPS 7055 Butner Road, South Fulton, GA 30349
- View: Other
- Coordinates: 33.655776,-84.620259
School Information
- Elementary School: Cliftondale
- Middle School: Renaissance
- High School: Langston Hughes
Taxes and HOA Information
- Tax Year: 2025
- Association Fee Includes: Swim
- Tax Legal Description: 0
- Tax Lot: 8
Virtual Tour
- Virtual Tour Link PP: https://www.propertypanorama.com/7162-Linden-Drive-South-Fulton-GA-30349/unbranded
Parking
- Open Parking: Yes
Interior and Exterior Features
Interior Features
- Cooling: Ceiling Fan(s), Central Air, Gas
- Heating: Forced Air, Natural Gas, Zoned
- Appliances: Dishwasher, Double Oven, Electric Oven, Gas Cooktop, Gas Water Heater, Microwave
- Basement: None
- Fireplace Features: Family Room, Gas Log, Gas Starter, Glass Doors
- Flooring: Carpet, Ceramic Tile, Laminate, Vinyl
- Interior Features: Coffered Ceiling(s), Crown Molding, Double Vanity, Entrance Foyer 2 Story, High Ceilings 9 ft Main, Permanent Attic Stairs, Smart Home, Tray Ceiling(s), Walk-In Closet(s)
- Levels/Stories: Two
- Other Equipment: Irrigation Equipment
- Window Features: Aluminum Frames, Double Pane Windows, Insulated Windows
- Kitchen Features: Cabinets White, Eat-in Kitchen, Kitchen Island, Pantry Walk-In, Solid Surface Counters, View to Family Room, Other
- Master Bathroom Features: Double Vanity, Soaking Tub
- Foundation: Brick/Mortar, Slab
- Main Bedrooms: 1
- Bathrooms Total Integer: 4
- Main Full Baths: 1
- Bathrooms Total Decimal: 4
Exterior Features
- Accessibility Features: None
- Construction Materials: Brick Front, Cement Siding, Fiber Cement
- Fencing: None
- Horse Amenities: None
- Patio And Porch Features: None
- Pool Features: None
- Road Surface Type: Paved
- Roof Type: Composition, Shingle
- Security Features: Carbon Monoxide Detector(s), Fire Alarm
- Spa Features: None
- Laundry Features: Laundry Room, Main Level
- Pool Private: No
- Road Frontage Type: None
- Other Structures: None
Property
Utilities
- Sewer: Public Sewer
- Utilities: Cable Available, Electricity Available, Natural Gas Available, Phone Available, Sewer Available, Underground Utilities, Water Available
- Water Source: Public
- Electric: 110 Volts, 220 Volts in Garage
Property and Assessments
- Home Warranty: Yes
- Property Condition: Under Construction
Green Features
- Green Energy Efficient: None
- Green Energy Generation: None
Lot Information
- Above Grade Finished Area: 3336
- Common Walls: No Common Walls
- Lot Features: Back Yard, Front Yard, Irregular Lot, Sloped, Wooded
- Waterfront Footage: None
Rental
Rent Information
- Land Lease: No
- Occupant Types: Vacant
Public Records for 7162 Linden Drive
Tax Record
- 2025$1.00 ($0.08 / month)
Home Facts
- Beds5
- Baths4
- Total Finished SqFt3,336 SqFt
- Above Grade Finished3,336 SqFt
- StoriesTwo
- Lot Size0.2500 Acres
- StyleSingle Family Residence
- Year Built2025
- CountyFulton - GA
- Fireplaces1




