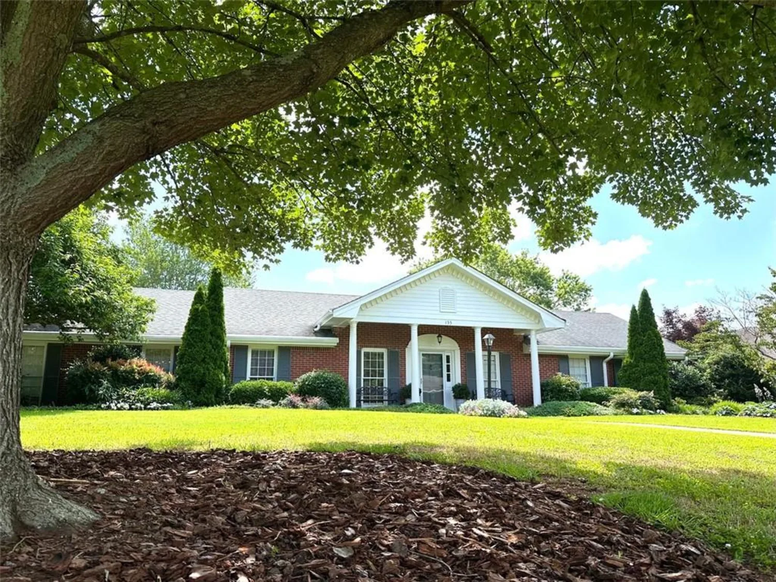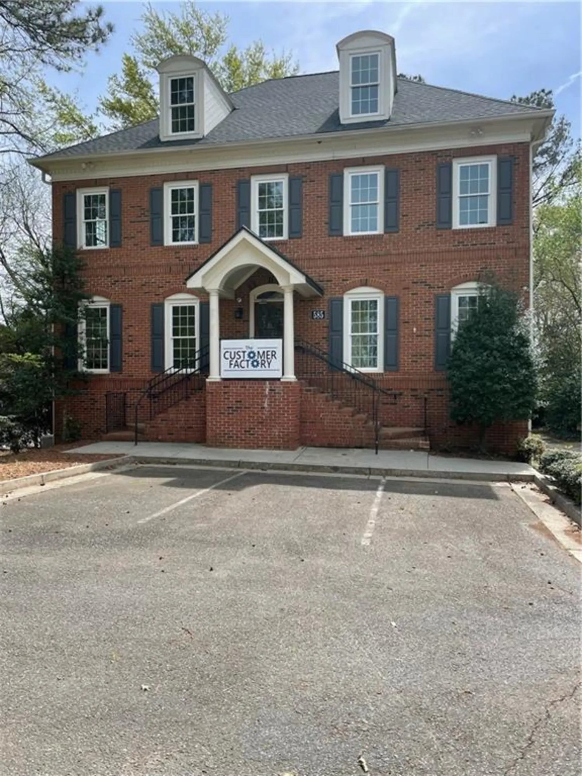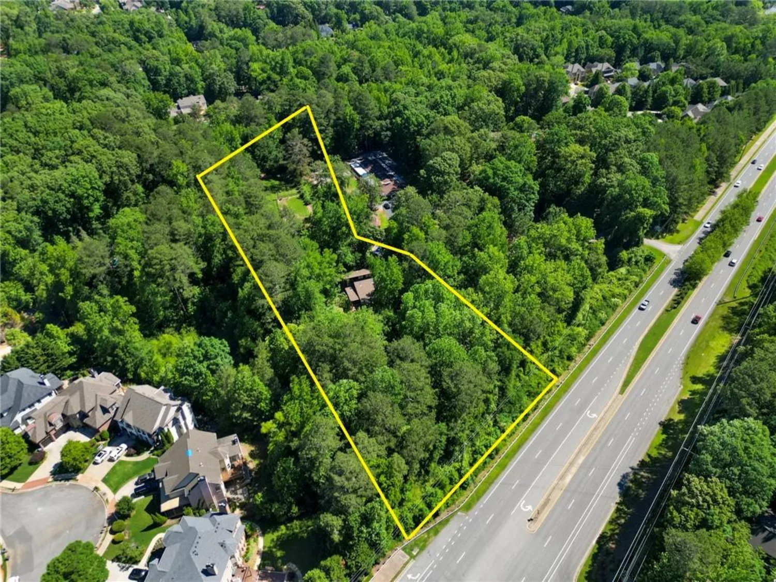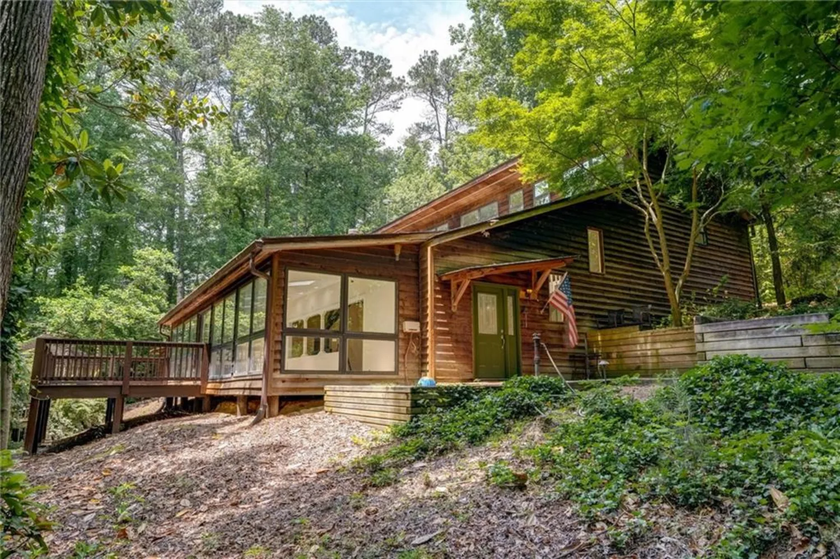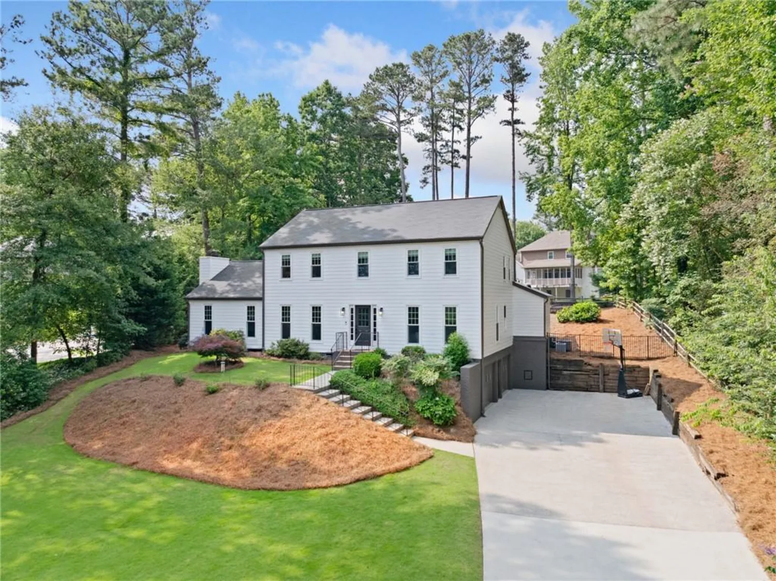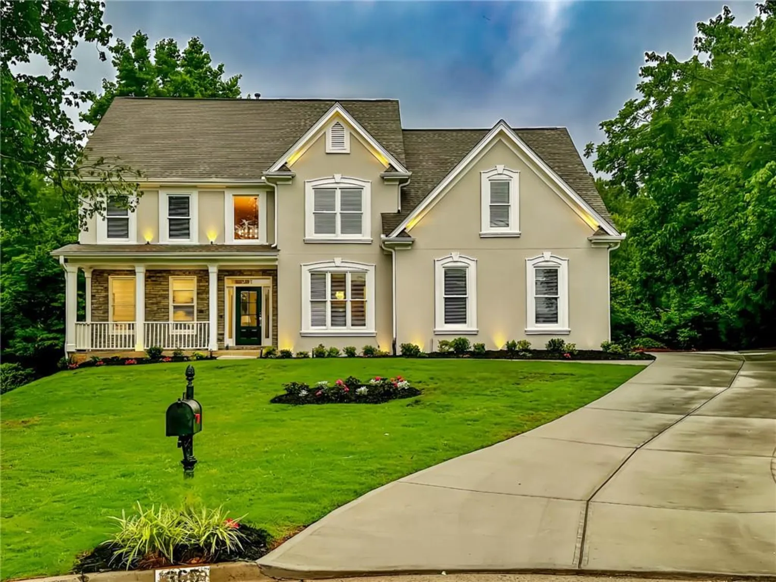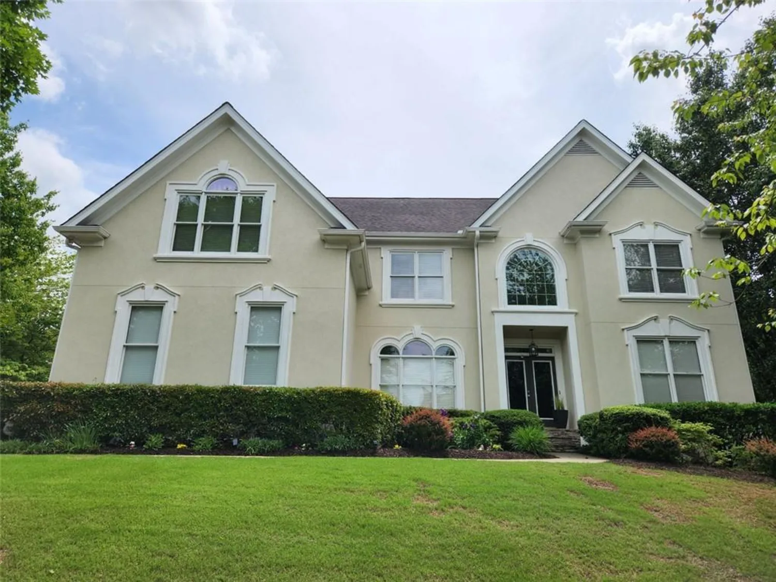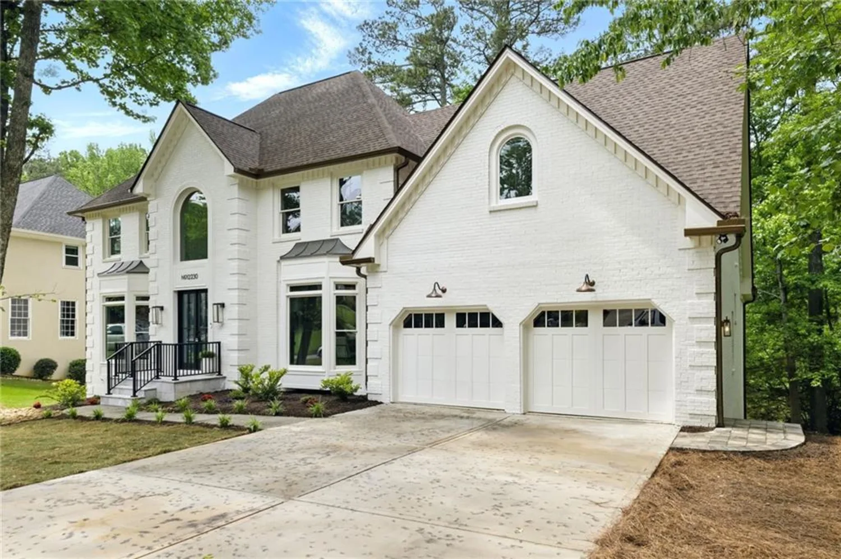1385 northcliff traceRoswell, GA 30076
1385 northcliff traceRoswell, GA 30076
Description
Welcome to 1385 Northcliff Trace, a timeless brick ranch nestled in Roswell's sought-after Northcliff community. This ideal location sits right off of the Chattahoochee river and its many trails, parks, and scenic views. Pull into your brand new driveway up your recently refurbished stone walkway and enter the stately double doors to your new home. Walk in to your open-concept living room and kitchen that looks right out at your resort-style backyard and pool. Your updated kitchen has an oversized island, wine fridge, and pantry equipped with ample storage and multiple outlets. Your kitchen looks over both your breakfast area with exquisite views of the backyard as well as your oversized dining room. On this side of the house you also have another large space perfect for office, playroom, library, or formal living room. Keep moving down the hallway to find a main floor bedroom and full bathroom as well as access to your basement and upstairs bedroom and full bathroom. On the other side you will find two additional secondary bedrooms with a jack-and-jill bathroom. Wrapping up this floor is your primary suite with custom closet shelving, double vanity, oversized shower, and pristine views to your backyard. This home features a spacious partially finished basement offering a versatile blend of functional living space and future potential. The finished portion is already equipped with a full gym, sauna, media/play room, storage space, and much more. The unfinished area provides 1300 square feet of generous storage space or the opportunity to customize additional living areas to suit your needs whether it's an extra bedroom, workshop, or second entertainment space. With its flexible layout and solid foundation, and already finished bathroom, this. basement adds both immediate value and long-term possibilities. Take a step outside to the beautifully landscaped backyard that features a resort-style pool with a natural stone waterfall, expansive flagstone patio, and spacious composite deck. Enjoy a covered lounge area, secluded hot tub, and custom stone fire pit with gas starter perfect for entertaining or relaxing. A large, flat, manicured lawn and mature trees provide privacy and a serene natural setting, complete with a charming outbuilding for added functionality. This home offers the perfect blend of comfort, style, and location just steps from the Chattahoochee River. With thoughtful updates, expansive living space, and a luxury landscaped and designed backyard, this home is a rare find in one of Roswell's most sought-after communities. Welcome home!
Property Details for 1385 Northcliff Trace
- Subdivision ComplexNorthcliff
- Architectural StyleRanch
- ExteriorGarden, Private Yard, Rain Gutters, Storage
- Num Of Garage Spaces2
- Parking FeaturesDriveway, Garage, Garage Faces Rear, Kitchen Level, Level Driveway
- Property AttachedNo
- Waterfront FeaturesNone
LISTING UPDATED:
- StatusActive
- MLS #7593236
- Days on Site0
- Taxes$5,294 / year
- HOA Fees$1,200 / year
- MLS TypeResidential
- Year Built1982
- Lot Size0.69 Acres
- CountryFulton - GA
LISTING UPDATED:
- StatusActive
- MLS #7593236
- Days on Site0
- Taxes$5,294 / year
- HOA Fees$1,200 / year
- MLS TypeResidential
- Year Built1982
- Lot Size0.69 Acres
- CountryFulton - GA
Building Information for 1385 Northcliff Trace
- StoriesThree Or More
- Year Built1982
- Lot Size0.6920 Acres
Payment Calculator
Term
Interest
Home Price
Down Payment
The Payment Calculator is for illustrative purposes only. Read More
Property Information for 1385 Northcliff Trace
Summary
Location and General Information
- Community Features: Clubhouse, Homeowners Assoc, Near Trails/Greenway, Park, Playground, Pool, Tennis Court(s)
- Directions: GPS Friendly
- View: Other
- Coordinates: 33.993388,-84.313483
School Information
- Elementary School: River Eves
- Middle School: Holcomb Bridge
- High School: Centennial
Taxes and HOA Information
- Tax Year: 2024
- Association Fee Includes: Swim, Tennis
- Tax Legal Description: 57
- Tax Lot: 57
Virtual Tour
Parking
- Open Parking: Yes
Interior and Exterior Features
Interior Features
- Cooling: Ceiling Fan(s), Central Air, Window Unit(s)
- Heating: Central, Forced Air, Natural Gas
- Appliances: Dishwasher, Disposal, Dryer, Gas Oven, Gas Range, Microwave, Refrigerator, Washer
- Basement: Daylight, Exterior Entry, Finished, Finished Bath, Full, Interior Entry
- Fireplace Features: Family Room
- Flooring: Hardwood
- Interior Features: Beamed Ceilings, High Ceilings 9 ft Main, High Speed Internet, Sauna, Tray Ceiling(s), Vaulted Ceiling(s), Walk-In Closet(s)
- Levels/Stories: Three Or More
- Other Equipment: Dehumidifier, Generator, Intercom, Irrigation Equipment
- Window Features: Plantation Shutters, Skylight(s), Storm Window(s)
- Kitchen Features: Breakfast Room, Cabinets White, Eat-in Kitchen, Kitchen Island, Pantry Walk-In, View to Family Room, Wine Rack
- Master Bathroom Features: Double Vanity, Shower Only, Skylights
- Foundation: Block, Pillar/Post/Pier
- Main Bedrooms: 4
- Bathrooms Total Integer: 5
- Main Full Baths: 3
- Bathrooms Total Decimal: 5
Exterior Features
- Accessibility Features: None
- Construction Materials: Brick 3 Sides, HardiPlank Type
- Fencing: Fenced, Privacy, Wood
- Horse Amenities: None
- Patio And Porch Features: Covered, Deck, Patio
- Pool Features: Heated, In Ground, Salt Water
- Road Surface Type: Paved
- Roof Type: Shingle
- Security Features: Intercom, Smoke Detector(s)
- Spa Features: Private
- Laundry Features: In Hall, Main Level
- Pool Private: No
- Road Frontage Type: Other
- Other Structures: Shed(s)
Property
Utilities
- Sewer: Public Sewer
- Utilities: Cable Available, Electricity Available, Natural Gas Available, Phone Available, Sewer Available, Underground Utilities, Water Available
- Water Source: Public
- Electric: Other
Property and Assessments
- Home Warranty: No
- Property Condition: Resale
Green Features
- Green Energy Efficient: None
- Green Energy Generation: None
Lot Information
- Above Grade Finished Area: 3212
- Common Walls: No Common Walls
- Lot Features: Back Yard, Front Yard, Landscaped, Level, Private
- Waterfront Footage: None
Rental
Rent Information
- Land Lease: No
- Occupant Types: Owner
Public Records for 1385 Northcliff Trace
Tax Record
- 2024$5,294.00 ($441.17 / month)
Home Facts
- Beds5
- Baths5
- Total Finished SqFt4,712 SqFt
- Above Grade Finished3,212 SqFt
- StoriesThree Or More
- Lot Size0.6920 Acres
- StyleSingle Family Residence
- Year Built1982
- CountyFulton - GA
- Fireplaces1




