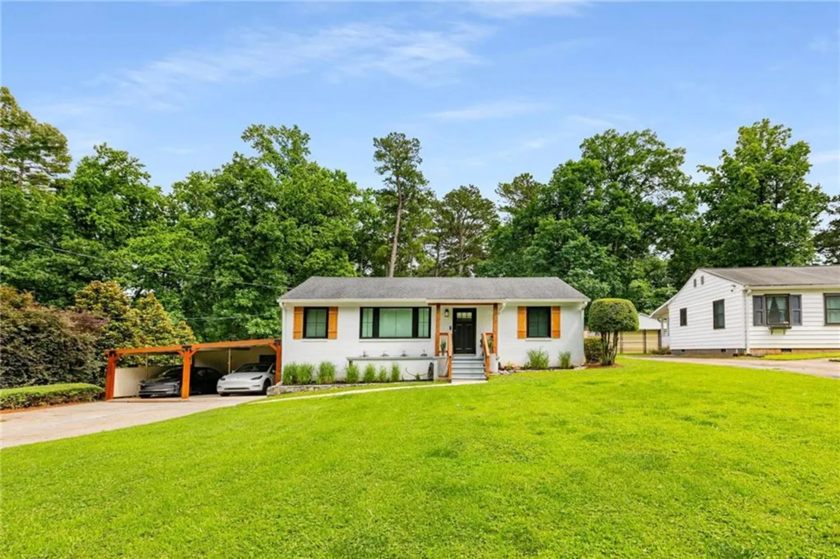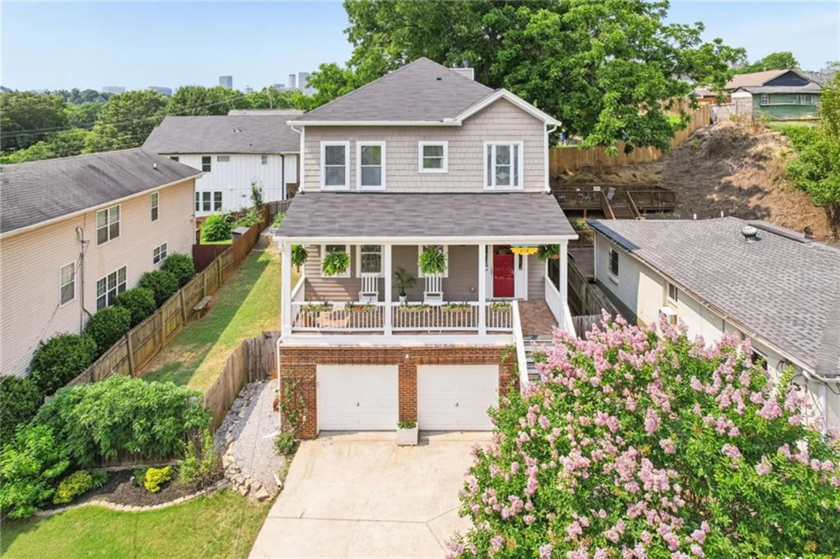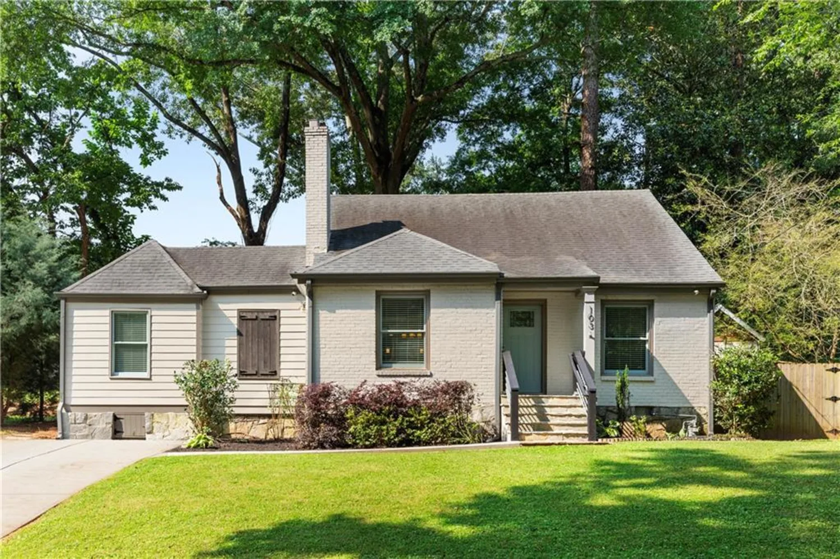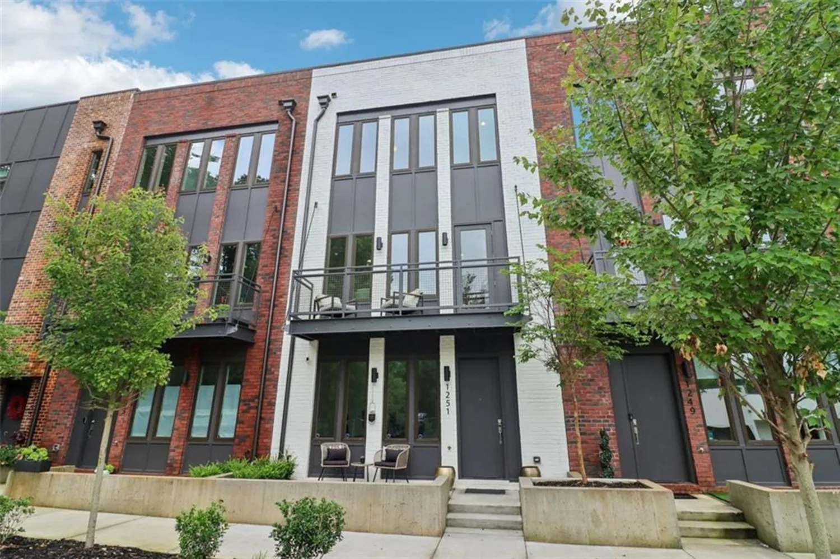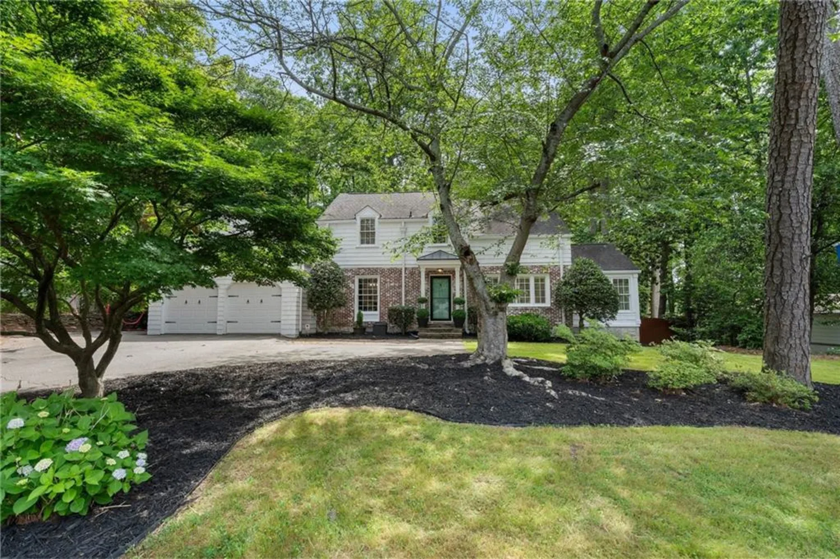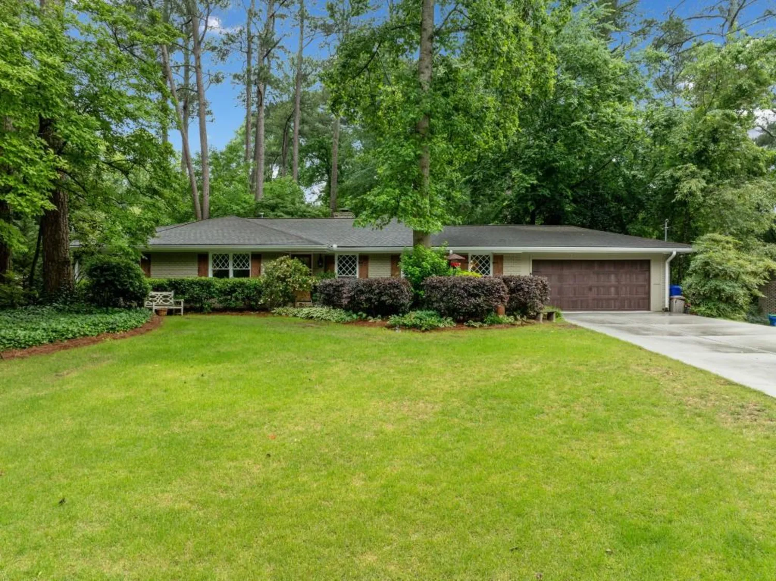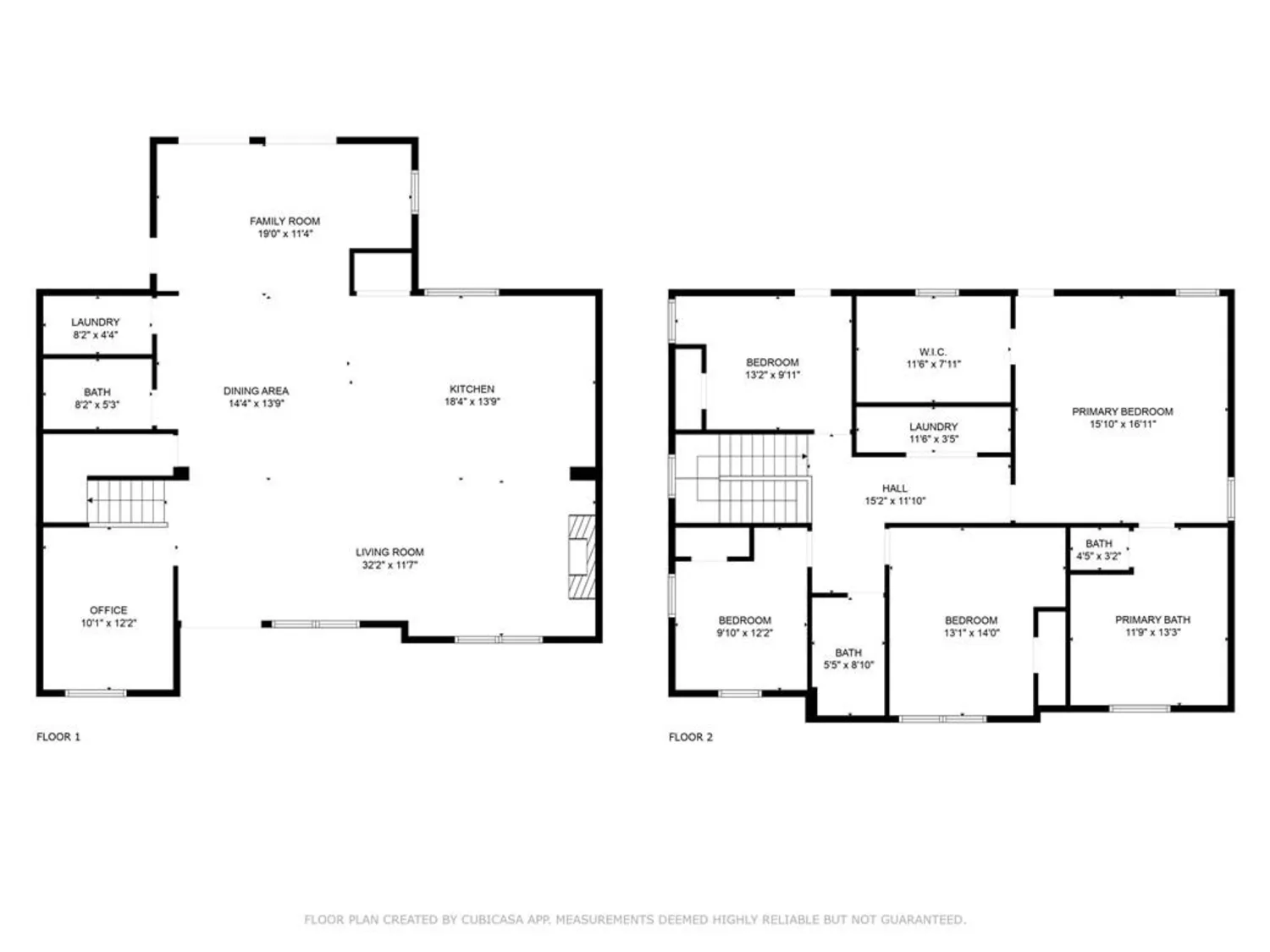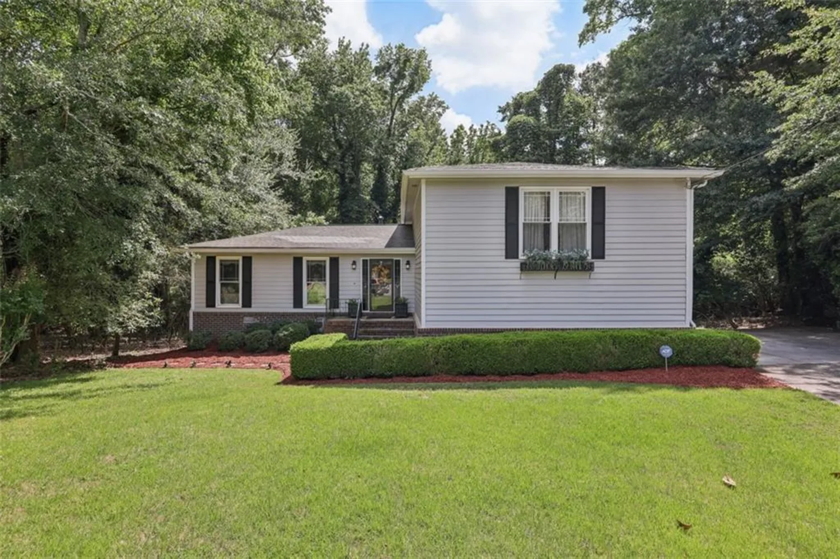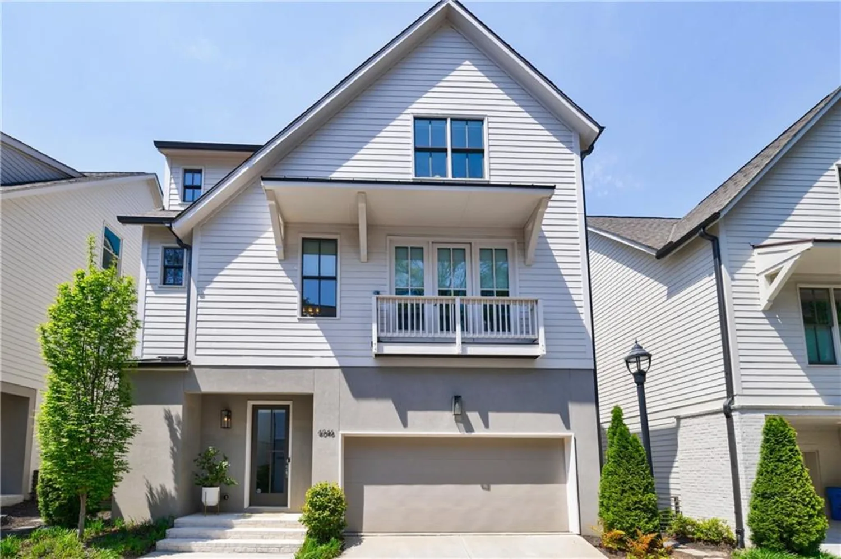121 fulton way seAtlanta, GA 30312
121 fulton way seAtlanta, GA 30312
Description
Welcome to the epitome of exquisite Southern living at 121 Fulton Way SE Atlanta. An elegant in-town retreat nestled in Atlanta’s hidden gem, Dean’s Village. Ideally located near the vibrant Summerhill District, charming Grant Park, and just minutes from The Beacon, Zoo Atlanta, and the city’s best dining, shopping, and entertainment. This stunning 4-bedroom, 3-bath home spans an impressive 3,120 square feet and is freshly painted throughout in a crisp, neutral palette. Step into a grand foyer highlighted by soaring cathedral ceilings, setting the tone for stylish, elevated living. The chef’s kitchen features brand-new stainless steel appliances, including a double oven and stovetop, paired perfectly with a beautiful butler’s pantry offering ample prep and storage space. Entertain with ease thanks to the Sonos surround sound system wired throughout the home. The oversized owner’s suite is your personal sanctuary, boasting a spa-style soaking tub, a luxury glass shower with multiple body spray jets, and generous walk-in closets. The designer guest bath dazzles with illuminating faucets and lighted mirrors, adding a touch of modern sophistication. Perfectly positioned for convenience, this home offers easy access to I-20, I-75/85, and Downtown Atlanta. Discover refined city living where comfort, design, and location come together flawlessly.
Property Details for 121 Fulton Way SE
- Subdivision ComplexDeans Village
- Architectural StyleTraditional
- ExteriorNone
- Num Of Garage Spaces2
- Num Of Parking Spaces2
- Parking FeaturesAttached, Garage Door Opener, Garage, Kitchen Level, Level Driveway
- Property AttachedNo
- Waterfront FeaturesNone
LISTING UPDATED:
- StatusActive
- MLS #7593202
- Days on Site0
- Taxes$12,458 / year
- MLS TypeResidential
- Year Built2000
- Lot Size0.10 Acres
- CountryFulton - GA
LISTING UPDATED:
- StatusActive
- MLS #7593202
- Days on Site0
- Taxes$12,458 / year
- MLS TypeResidential
- Year Built2000
- Lot Size0.10 Acres
- CountryFulton - GA
Building Information for 121 Fulton Way SE
- StoriesTwo
- Year Built2000
- Lot Size0.0960 Acres
Payment Calculator
Term
Interest
Home Price
Down Payment
The Payment Calculator is for illustrative purposes only. Read More
Property Information for 121 Fulton Way SE
Summary
Location and General Information
- Community Features: Near Beltline, Park, Near Trails/Greenway, Sidewalks, Near Shopping
- Directions: From I-20 East or West, take Exit 58A for Hill Street. Turn left onto Hill Street SE, then turn right onto Fulton Street SE. Continue for about half a mile, then turn left onto Martin Street SE, and a quick right onto Fulton Way SE. Home will be on the left.
- View: City
- Coordinates: 33.741368,-84.383398
School Information
- Elementary School: Parkside
- Middle School: Martin L. King Jr.
- High School: Maynard Jackson
Taxes and HOA Information
- Tax Year: 2023
- Tax Legal Description: Lot 19 Deans Village
Virtual Tour
- Virtual Tour Link PP: https://www.propertypanorama.com/121-Fulton-Way-SE-Atlanta-GA-30312/unbranded
Parking
- Open Parking: Yes
Interior and Exterior Features
Interior Features
- Cooling: Central Air
- Heating: Central
- Appliances: Double Oven, Dryer, Dishwasher, Refrigerator, Gas Cooktop, Microwave, Washer
- Basement: None
- Fireplace Features: Electric, Wood Burning Stove, Master Bedroom, Living Room
- Flooring: Hardwood
- Interior Features: Entrance Foyer 2 Story, High Ceilings 10 ft Main, Cathedral Ceiling(s), Bookcases, Recessed Lighting, Sound System, Wet Bar, Walk-In Closet(s)
- Levels/Stories: Two
- Other Equipment: Intercom
- Window Features: Window Treatments, Insulated Windows
- Kitchen Features: Breakfast Room, Cabinets White, Stone Counters, Eat-in Kitchen, Pantry Walk-In, View to Family Room
- Master Bathroom Features: Double Vanity, Soaking Tub, Separate His/Hers, Separate Tub/Shower
- Foundation: Combination, Concrete Perimeter, Brick/Mortar
- Main Bedrooms: 1
- Bathrooms Total Integer: 3
- Main Full Baths: 1
- Bathrooms Total Decimal: 3
Exterior Features
- Accessibility Features: None
- Construction Materials: Cement Siding, HardiPlank Type
- Fencing: None
- Horse Amenities: None
- Patio And Porch Features: Covered, Deck, Front Porch, Patio, Rear Porch
- Pool Features: None
- Road Surface Type: Other, Paved
- Roof Type: Composition
- Security Features: Carbon Monoxide Detector(s), Intercom, Security System Leased
- Spa Features: None
- Laundry Features: Laundry Room, Upper Level
- Pool Private: No
- Road Frontage Type: City Street
- Other Structures: None
Property
Utilities
- Sewer: Public Sewer
- Utilities: Cable Available, Electricity Available, Natural Gas Available, Phone Available, Water Available
- Water Source: Public
- Electric: 220 Volts in Garage, 220 Volts in Laundry
Property and Assessments
- Home Warranty: No
- Property Condition: Updated/Remodeled
Green Features
- Green Energy Efficient: HVAC, Water Heater
- Green Energy Generation: Water
Lot Information
- Above Grade Finished Area: 3120
- Common Walls: No Common Walls
- Lot Features: Private, Landscaped
- Waterfront Footage: None
Rental
Rent Information
- Land Lease: No
- Occupant Types: Vacant
Public Records for 121 Fulton Way SE
Tax Record
- 2023$12,458.00 ($1,038.17 / month)
Home Facts
- Beds4
- Baths3
- Total Finished SqFt3,120 SqFt
- Above Grade Finished3,120 SqFt
- StoriesTwo
- Lot Size0.0960 Acres
- StyleSingle Family Residence
- Year Built2000
- CountyFulton - GA
- Fireplaces2




