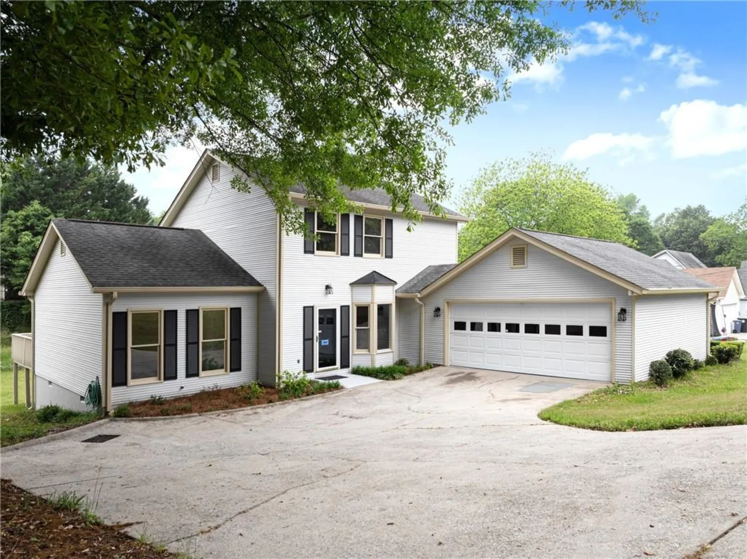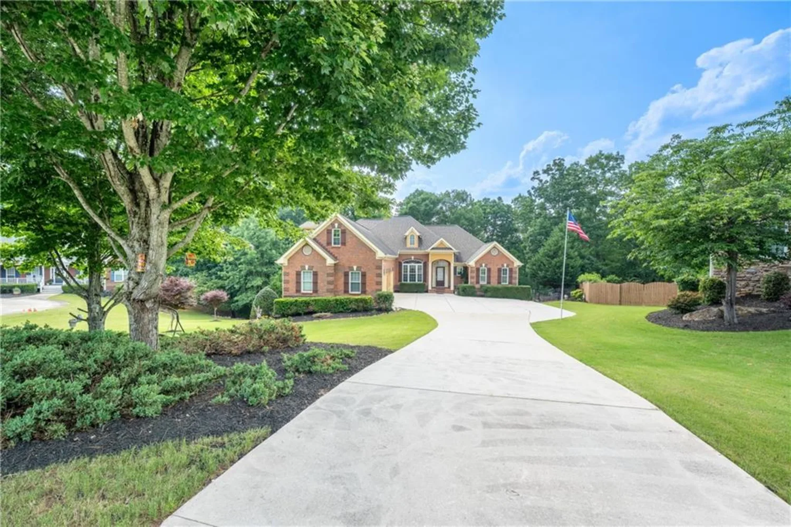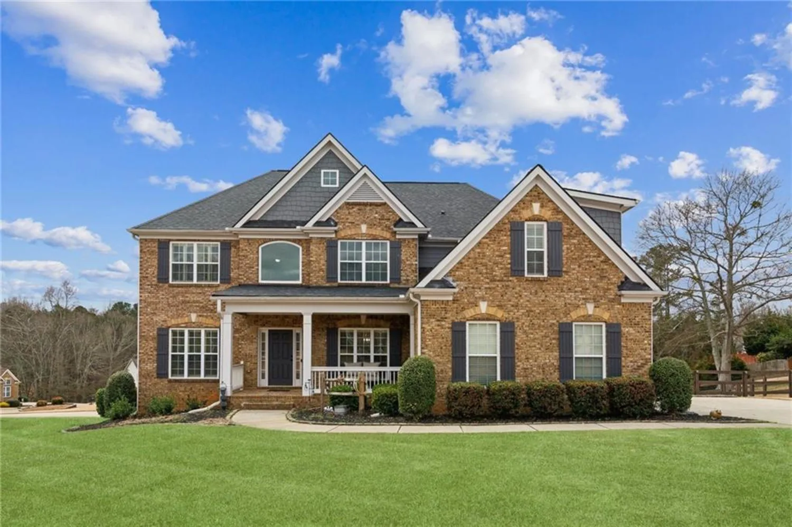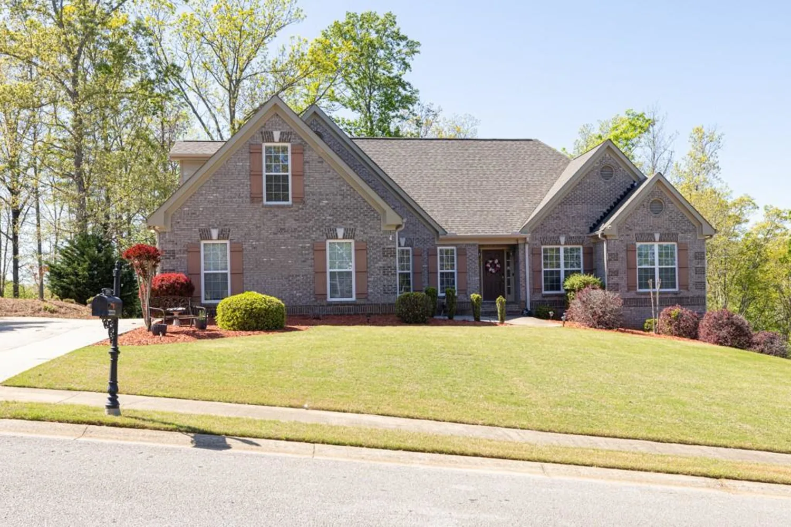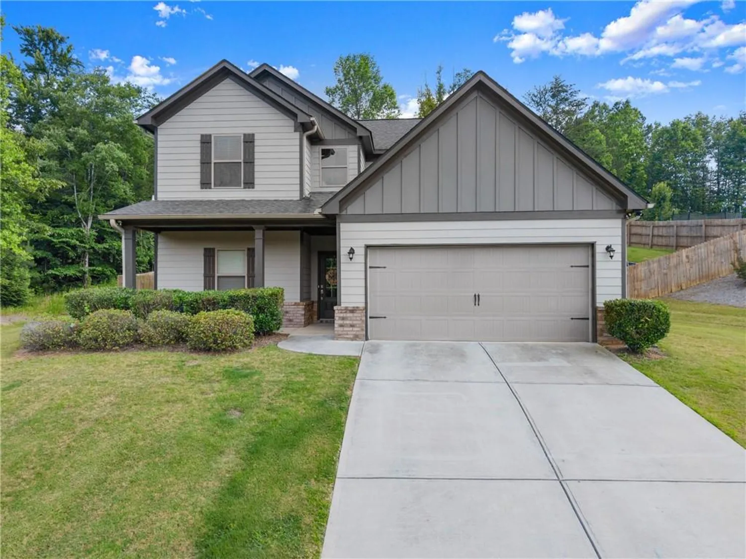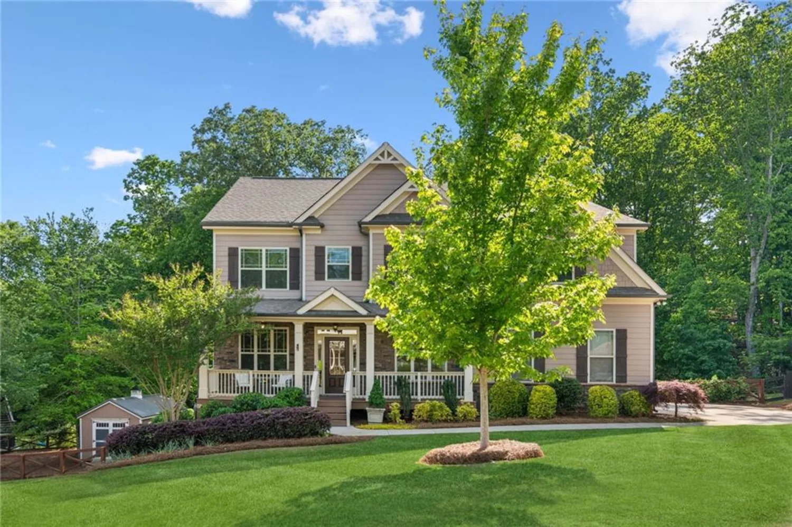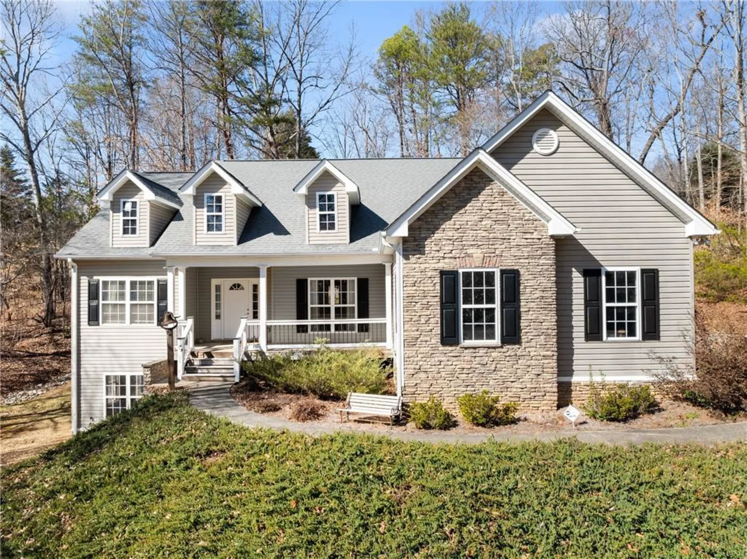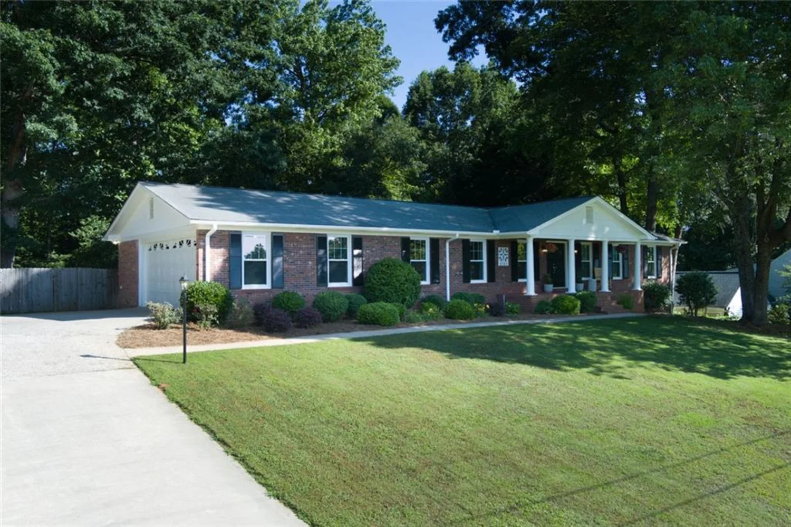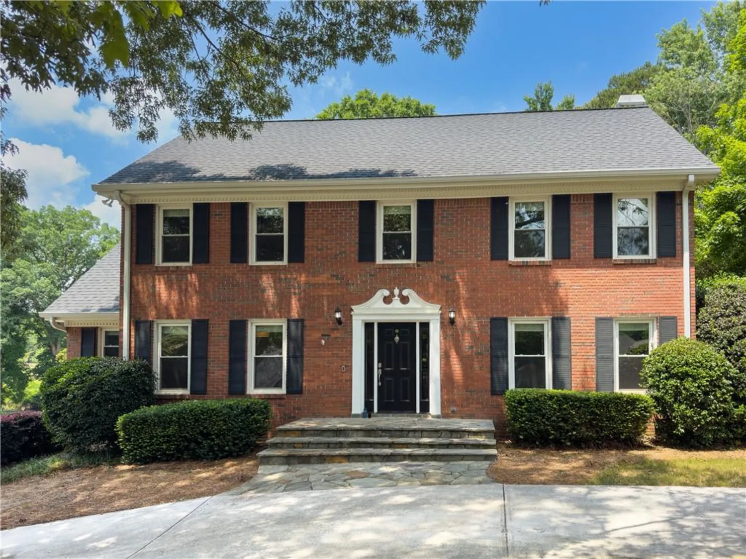3616 castoff courtGainesville, GA 30506
3616 castoff courtGainesville, GA 30506
Description
YOUR STAYCATION is HERE!*RARE 1.7 Acre NATURE LOVER'S PARADISE w/POND & Level Play Area in GATED LAKE LANIER COMMUNITY*LOW HOA FEES cover DOCK, BOAT & JET SKI STORAGE, POOL, CLUBHOUSE & PLAYGROUND!*CUSTOM-BUILT as a FOREVER HOME, this BETTER THAN NEW EXECUTIVE RESIDENCE DELIVERS JACKSON EMC "RIGHT CHOICE" ENERGY SAVINGS & EVERY UPGRADE*NATURAL LIGHT pours in from WINDOWS GALORE*Virtually Indestructable HI-END MOHAWK REVWOOD FLOORING on MAIN Level, UPSTAIRS HALLWAY & PRIMARY BR SUITE!*GINORMOUS ISLAND KITCHEN boasts FARM SINK, Granite C-Tops, UPGRADED TILE BACKSPLASH, WALK-In Pantry, BUILT-IN OVEN/MICROWAVE & Dishwasher*UPGRADED CHIMNEY-STYLE VENT HOOD draws heat & odors outside!*HANDY DROP-ZONE between Garage & Kit holds handbags, backpacks, hats & jackets*KIT is totally OPEN to Sizable DINING AREA & FAMILY RM w/COFFERED CEILING, GAS LOG FP & BLT-IN BOOKCASE CABS*The SECLUDED BR/OFFICE on Main is FURNISHED w/a MURPHY BED & tucked away from living areas FOR PRIVACY, providing an EASY TRANSITION to GUEST BR from OFFICE with the pull of a handle!*FRENCH DOORS from KIT lead to BREATHTAKING 14'x18' COVERED DECK adorned with UPGRADED BEADBOARD CEILING & FAN, ready for SUMMER GATHERINGS*UNCOVERED BBQ DECK extends YOUR ENTERTAINING POSSIBILITIES*HARDWOOD STAIRS lead up to ULTRA-SPACIOUS BRs & OVERSIZED WALK-IN CLOSETS*ROMANTIC PRIMARY RETREAT features a CELEBRITY-STYLE WALK-IN CLOSET w/CHANDELIER for HER & 2nd WALK-IN CLOSET for HIM!*TERRIFIC MBATH has HUGE MODERN TILE SHOWER*BRs 2 & 3 are joined by a JACK-N-JILL BATH w/SEPARATE PRIVATE VANITIES*MEGA-SIZED LIGHT & BRIGHT FLEX LOFT makes an IDEAL Playrm, Media Rm, Home School, Video Game Rm, Billiard Rm, etc.*EXTRAORDINARY WALK-OUT DAYLIGHT BASEMENT w/10' CEILINGS & BATH STUB awaits your CUSTOMIZATION TO ADD 1,200+ SQ. FT. to your NEW HOME or for Endless Storage Space*IRRIGATION SYSTEM & EXTRA PARKING PAD off Driveway*BUTTERFLIES FLUTTERING around the SERENE POND, maintained by the HOA, provide ENDLESS JOY*Boat Slips at Community Dock are available to lease & Gainesville Marina is minutes away*Extensive SHOPPING, DINING, ENTERTAINMENT, SCHOOLS & MEDICAL CARE are just minutes away!
Property Details for 3616 Castoff Court
- Subdivision ComplexThe Shores at Lynncliff Cove
- Architectural StyleCraftsman, Traditional
- ExteriorPrivate Entrance, Private Yard
- Num Of Garage Spaces2
- Num Of Parking Spaces5
- Parking FeaturesAttached, Driveway, Garage, Garage Door Opener, Kitchen Level, Level Driveway, Parking Pad
- Property AttachedNo
- Waterfront FeaturesNone
LISTING UPDATED:
- StatusActive
- MLS #7592948
- Days on Site258
- Taxes$5,372 / year
- HOA Fees$1,100 / year
- MLS TypeResidential
- Year Built2022
- Lot Size1.70 Acres
- CountryHall - GA
LISTING UPDATED:
- StatusActive
- MLS #7592948
- Days on Site258
- Taxes$5,372 / year
- HOA Fees$1,100 / year
- MLS TypeResidential
- Year Built2022
- Lot Size1.70 Acres
- CountryHall - GA
Building Information for 3616 Castoff Court
- StoriesTwo
- Year Built2022
- Lot Size1.7000 Acres
Payment Calculator
Term
Interest
Home Price
Down Payment
The Payment Calculator is for illustrative purposes only. Read More
Property Information for 3616 Castoff Court
Summary
Location and General Information
- Community Features: Boating, Clubhouse, Community Dock, Gated, Homeowners Assoc, Lake, Near Schools, Near Shopping, Playground, Pool, Powered Boats Allowed, Street Lights
- Directions: Please use GPS.
- View: Trees/Woods, Water
- Coordinates: 34.312687,-83.904664
School Information
- Elementary School: Sardis
- Middle School: Chestatee
- High School: Chestatee
Taxes and HOA Information
- Parcel Number: 10068 000112
- Tax Year: 2024
- Association Fee Includes: Reserve Fund, Security, Swim
- Tax Legal Description: THE SHORES AT LYNNCLIFF COVE S/D LT 58
- Tax Lot: 58
Virtual Tour
Parking
- Open Parking: Yes
Interior and Exterior Features
Interior Features
- Cooling: Ceiling Fan(s), Central Air, Zoned
- Heating: Central, Forced Air, Natural Gas, Zoned
- Appliances: Dishwasher, Disposal, Electric Cooktop, ENERGY STAR Qualified Appliances, ENERGY STAR Qualified Water Heater, Gas Water Heater, Microwave, Range Hood, Self Cleaning Oven
- Basement: Bath/Stubbed, Daylight, Full, Interior Entry, Unfinished
- Fireplace Features: Factory Built, Family Room, Gas Log, Gas Starter
- Flooring: Carpet, Ceramic Tile, Tile
- Interior Features: Coffered Ceiling(s), Crown Molding, Disappearing Attic Stairs, Double Vanity, Entrance Foyer 2 Story, High Ceilings 9 ft Main, High Ceilings 9 ft Upper, High Ceilings 10 ft Lower, High Speed Internet, Recessed Lighting
- Levels/Stories: Two
- Other Equipment: Irrigation Equipment
- Window Features: Double Pane Windows, Insulated Windows, Window Treatments
- Kitchen Features: Breakfast Bar, Breakfast Room, Cabinets Stain, Kitchen Island, Pantry Walk-In, Stone Counters, View to Family Room
- Master Bathroom Features: Double Shower, Double Vanity, Shower Only
- Foundation: Concrete Perimeter
- Main Bedrooms: 1
- Bathrooms Total Integer: 3
- Main Full Baths: 1
- Bathrooms Total Decimal: 3
Exterior Features
- Accessibility Features: None
- Construction Materials: Brick, HardiPlank Type, Shingle Siding
- Fencing: None
- Horse Amenities: None
- Patio And Porch Features: Deck
- Pool Features: None
- Road Surface Type: Paved
- Roof Type: Composition, Shingle
- Security Features: Security Gate, Smoke Detector(s)
- Spa Features: None
- Laundry Features: Electric Dryer Hookup, Laundry Room, Upper Level
- Pool Private: No
- Road Frontage Type: County Road, Private Road
- Other Structures: Garage(s)
Property
Utilities
- Sewer: Septic Tank
- Utilities: Cable Available, Electricity Available, Natural Gas Available, Underground Utilities
- Water Source: Public
- Electric: 110 Volts, 220 Volts
Property and Assessments
- Home Warranty: No
- Property Condition: Resale
Green Features
- Green Energy Efficient: Appliances, Construction, HVAC, Insulation, Thermostat, Water Heater, Windows
- Green Energy Generation: None
Lot Information
- Above Grade Finished Area: 3040
- Common Walls: No Common Walls
- Lot Features: Back Yard, Front Yard, Pond on Lot, Private, Sprinklers In Front, Sprinklers In Rear
- Waterfront Footage: None
Rental
Rent Information
- Land Lease: No
- Occupant Types: Vacant
Public Records for 3616 Castoff Court
Tax Record
- 2024$5,372.00 ($447.67 / month)
Home Facts
- Beds4
- Baths3
- Total Finished SqFt3,040 SqFt
- Above Grade Finished3,040 SqFt
- StoriesTwo
- Lot Size1.7000 Acres
- StyleSingle Family Residence
- Year Built2022
- APN10068 000112
- CountyHall - GA
- Fireplaces1




