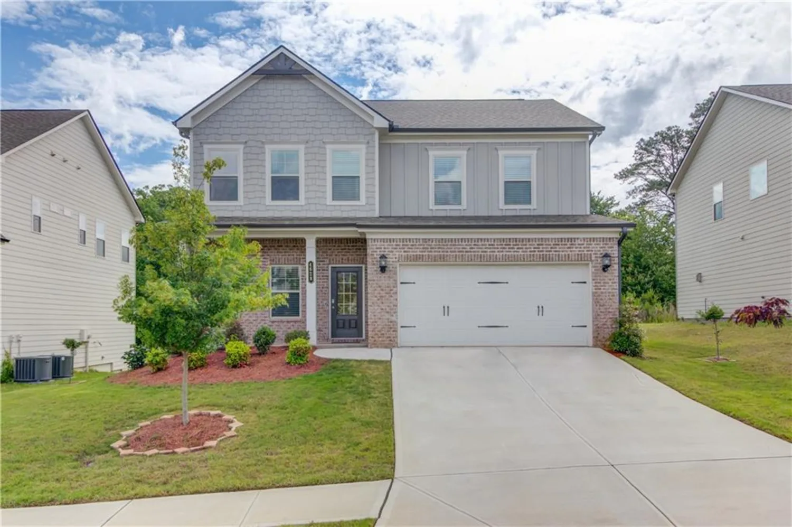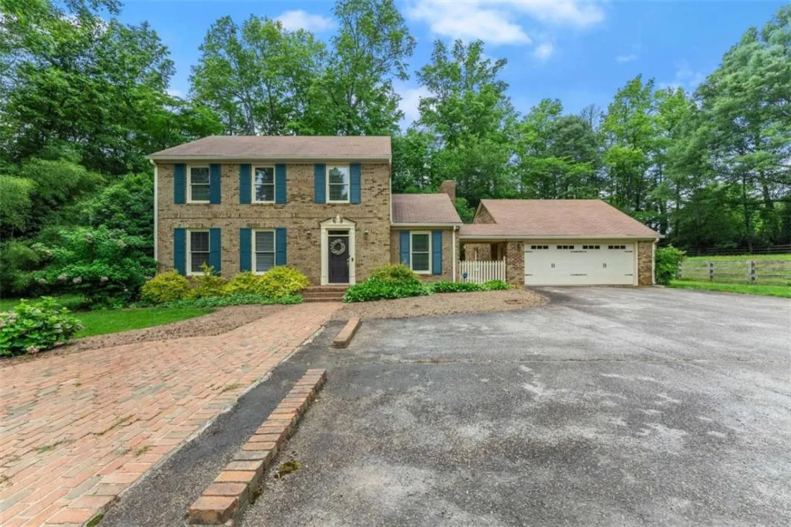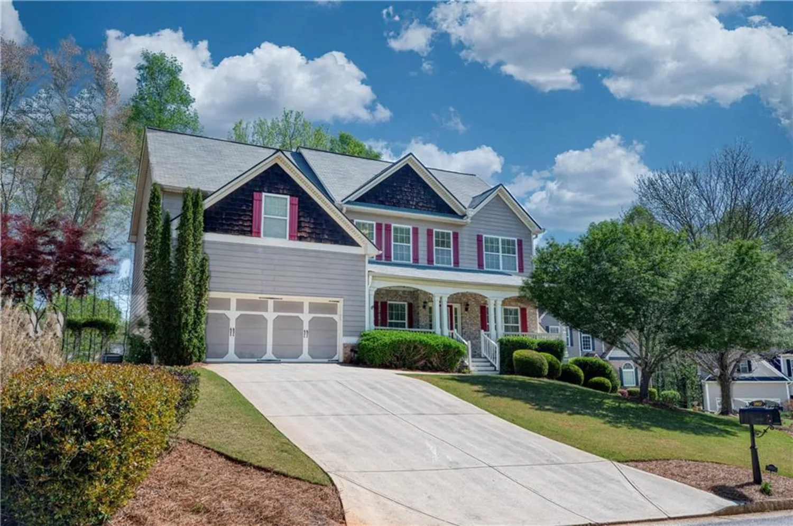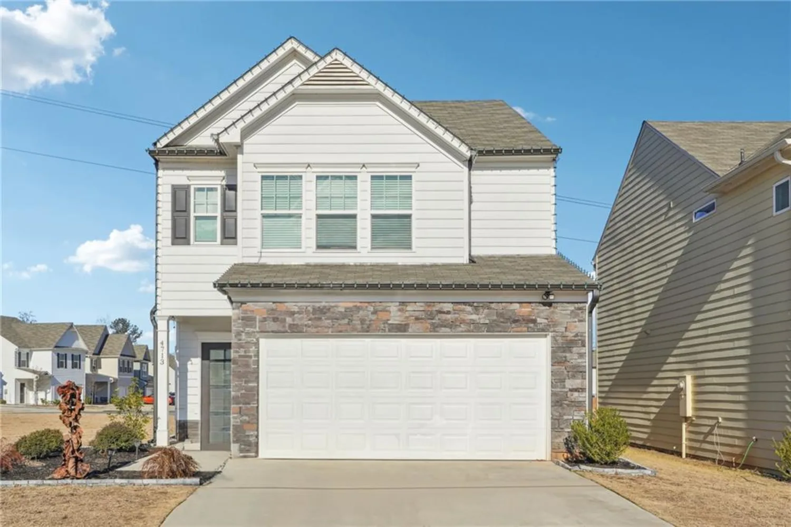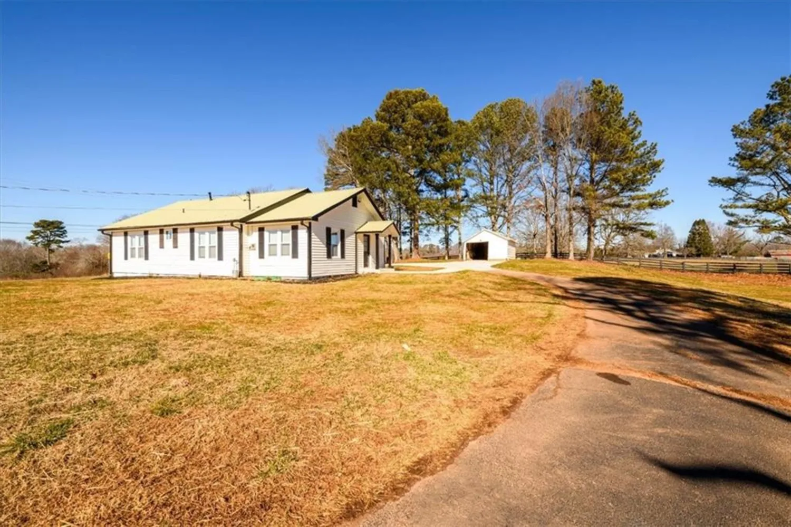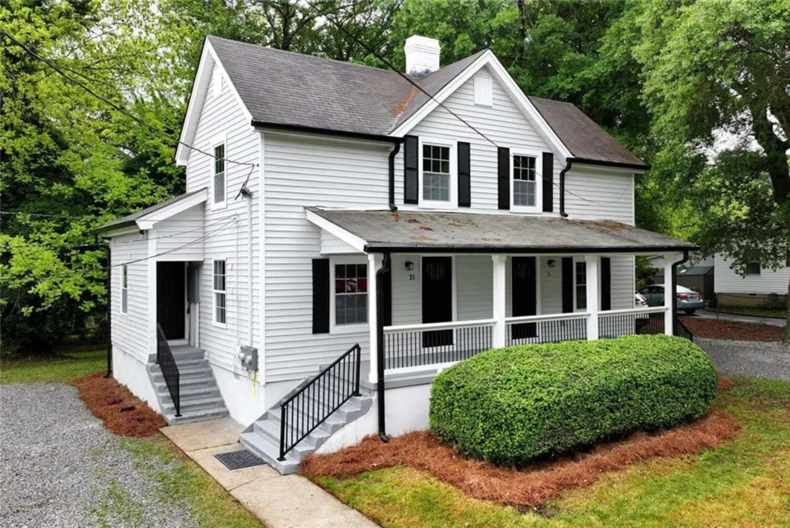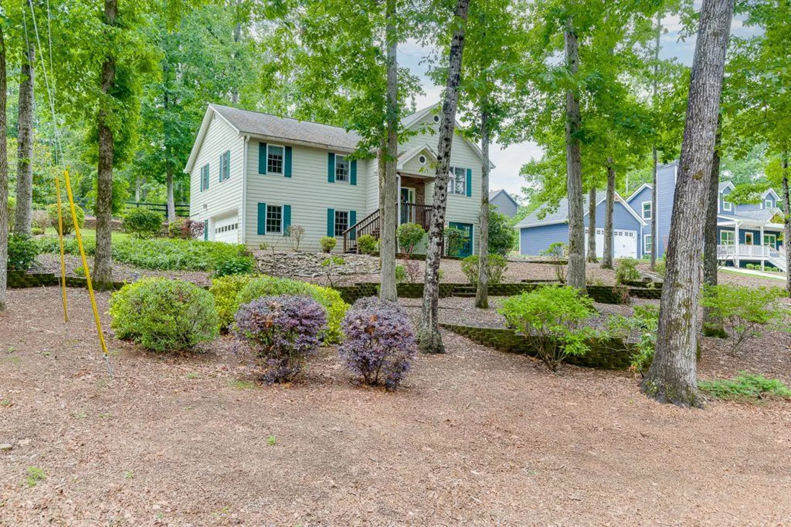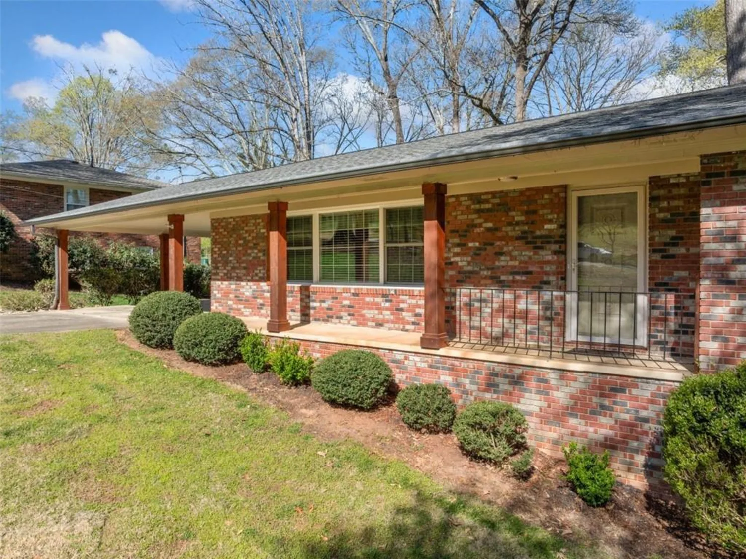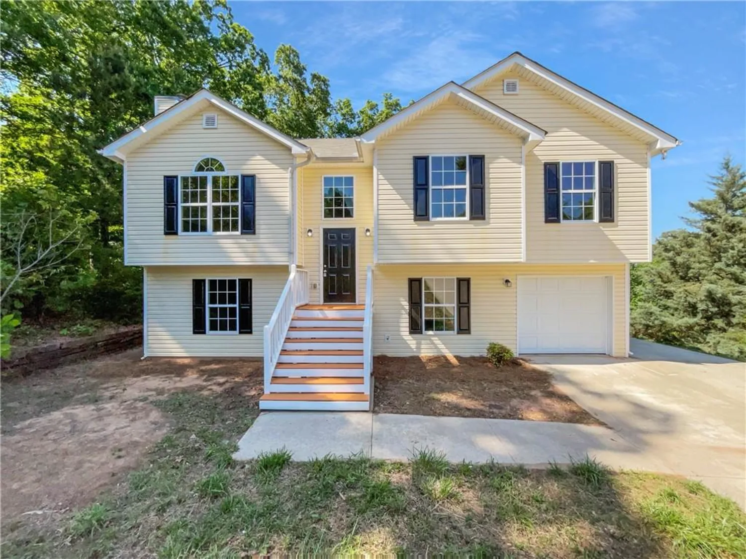5479 speckled wood laneGainesville, GA 30506
5479 speckled wood laneGainesville, GA 30506
Description
Welcome to your new home! This beautifully updated ranch-style property blends timeless charm with modern conveniences, all nestled on a generous 0.57-acre lot that boasts stunning curb appeal. With 3 spacious bedrooms, 2 full baths, a full unfinished basement, and a 2-car attached garage, this home offers both comfort and functionality. Step onto the inviting rocking-chair front porch or relax on the back deck, where you can enjoy scenic views, host barbecues, or unwind by the outdoor fire pit—perfect for cozy gatherings and roasting marshmallows. Inside, the home features an open floor plan that’s filled with natural light, accentuating the rich hardwood floors, detailed trim, and custom windows throughout. Main Level: The cozy great room is centered around a wood-burning fireplace, creating a warm and inviting atmosphere. The formal dining room comfortably seats 12 or more, making it ideal for large gatherings. The fully equipped kitchen includes an electric stove/range, refrigerator, microwave, and dishwasher, along with a breakfast bar and a cozy breakfast room for casual dining. The primary suite is a retreat of its own, featuring vaulted ceilings and a spa-like en-suite with dual sinks and a jetted soaking tub for ultimate relaxation. A spacious laundry closet is conveniently located near the garage entry. Lower Level: The full, unfinished basement provides ample space for storage or customization, with room to create a workshop or additional living area. It’s also stubbed for a bathroom, offering potential for expansion. This home perfectly combines functionality and comfort, offering plenty of opportunities for outdoor and indoor entertainment. Don’t miss out on making this dream home yours!
Property Details for 5479 Speckled Wood Lane
- Subdivision ComplexCreekside at Monarch Ridge
- Architectural StyleRanch, Traditional
- ExteriorNone
- Num Of Garage Spaces2
- Parking FeaturesGarage, Garage Door Opener, Garage Faces Side
- Property AttachedNo
- Waterfront FeaturesNone
LISTING UPDATED:
- StatusActive
- MLS #7534672
- Days on Site74
- Taxes$4,204 / year
- HOA Fees$200 / year
- MLS TypeResidential
- Year Built2003
- Lot Size0.57 Acres
- CountryHall - GA
Location
Listing Courtesy of Keller Williams Lanier Partners - MICHELLE BROWN
LISTING UPDATED:
- StatusActive
- MLS #7534672
- Days on Site74
- Taxes$4,204 / year
- HOA Fees$200 / year
- MLS TypeResidential
- Year Built2003
- Lot Size0.57 Acres
- CountryHall - GA
Building Information for 5479 Speckled Wood Lane
- StoriesTwo
- Year Built2003
- Lot Size0.5700 Acres
Payment Calculator
Term
Interest
Home Price
Down Payment
The Payment Calculator is for illustrative purposes only. Read More
Property Information for 5479 Speckled Wood Lane
Summary
Location and General Information
- Community Features: Homeowners Assoc, Near Public Transport, Near Schools, Near Shopping, Near Trails/Greenway
- Directions: ^0 North right onto Elrod road (across from Lanier Elementary) travel 1 mile. Subdivision is on the left. Follow signs.
- View: Mountain(s)
- Coordinates: 34.386657,-83.894332
School Information
- Elementary School: Lanier
- Middle School: Chestatee
- High School: Chestatee
Taxes and HOA Information
- Parcel Number: 10077A000075
- Tax Year: 2024
- Tax Legal Description: n/a
Virtual Tour
- Virtual Tour Link PP: https://www.propertypanorama.com/5479-Speckled-Wood-Lane-Gainesville-GA-30506/unbranded
Parking
- Open Parking: No
Interior and Exterior Features
Interior Features
- Cooling: Central Air, Electric
- Heating: Central, Electric
- Appliances: Dishwasher, Electric Range, Electric Water Heater, Microwave, Range Hood, Refrigerator
- Basement: Bath/Stubbed, Daylight, Exterior Entry, Full, Interior Entry, Unfinished
- Fireplace Features: Brick, Factory Built, Family Room
- Flooring: Carpet, Hardwood, Laminate, Vinyl
- Interior Features: Cathedral Ceiling(s), Crown Molding, Disappearing Attic Stairs, Double Vanity, Entrance Foyer, High Ceilings 9 ft Lower, High Speed Internet
- Levels/Stories: Two
- Other Equipment: None
- Window Features: Aluminum Frames, Insulated Windows
- Kitchen Features: Breakfast Room, Cabinets Stain, Eat-in Kitchen, Laminate Counters, Pantry
- Master Bathroom Features: Double Vanity, Separate Tub/Shower, Vaulted Ceiling(s), Whirlpool Tub
- Foundation: Concrete Perimeter
- Main Bedrooms: 3
- Bathrooms Total Integer: 2
- Main Full Baths: 2
- Bathrooms Total Decimal: 2
Exterior Features
- Accessibility Features: None
- Construction Materials: Stone, Vinyl Siding
- Fencing: None
- Horse Amenities: None
- Patio And Porch Features: Covered, Deck, Front Porch
- Pool Features: None
- Road Surface Type: Asphalt
- Roof Type: Composition
- Security Features: Smoke Detector(s)
- Spa Features: None
- Laundry Features: Laundry Closet, Main Level
- Pool Private: No
- Road Frontage Type: County Road
- Other Structures: None
Property
Utilities
- Sewer: Septic Tank
- Utilities: Cable Available, Electricity Available, Phone Available, Underground Utilities, Water Available
- Water Source: Public
- Electric: 220 Volts
Property and Assessments
- Home Warranty: No
- Property Condition: Resale
Green Features
- Green Energy Efficient: None
- Green Energy Generation: None
Lot Information
- Common Walls: No Common Walls
- Lot Features: Back Yard, Front Yard, Landscaped
- Waterfront Footage: None
Rental
Rent Information
- Land Lease: No
- Occupant Types: Owner
Public Records for 5479 Speckled Wood Lane
Tax Record
- 2024$4,204.00 ($350.33 / month)
Home Facts
- Beds3
- Baths2
- Total Finished SqFt2,100 SqFt
- StoriesTwo
- Lot Size0.5700 Acres
- StyleSingle Family Residence
- Year Built2003
- APN10077A000075
- CountyHall - GA
- Fireplaces1




