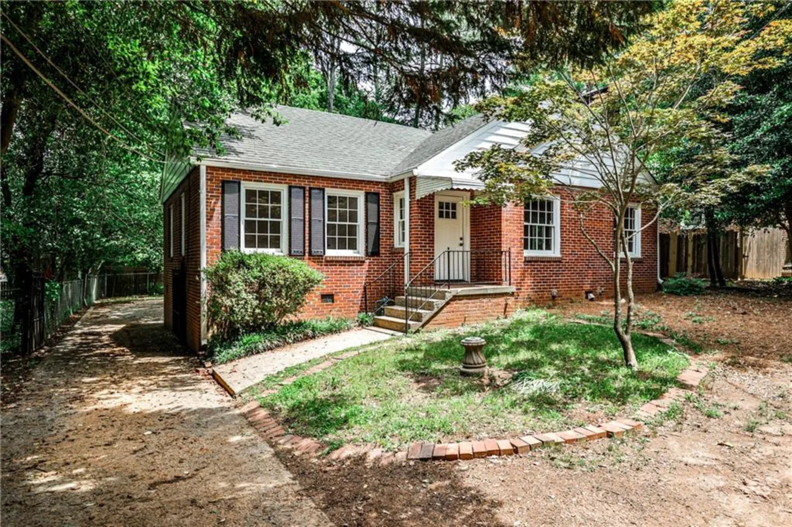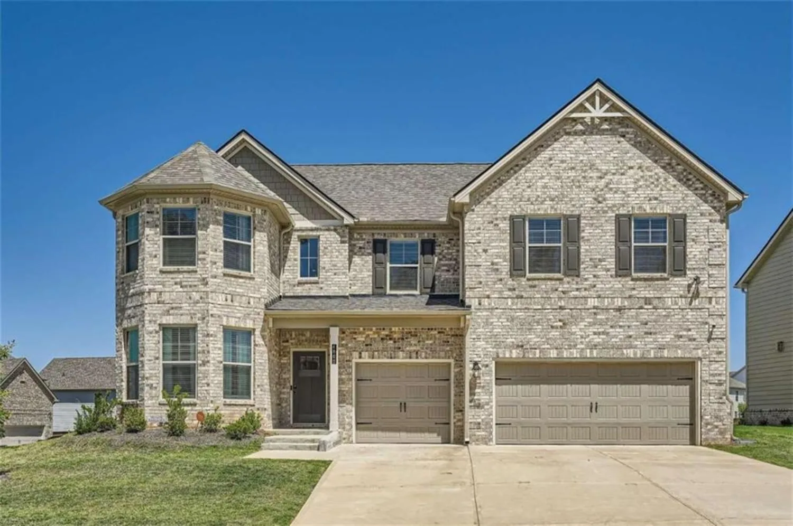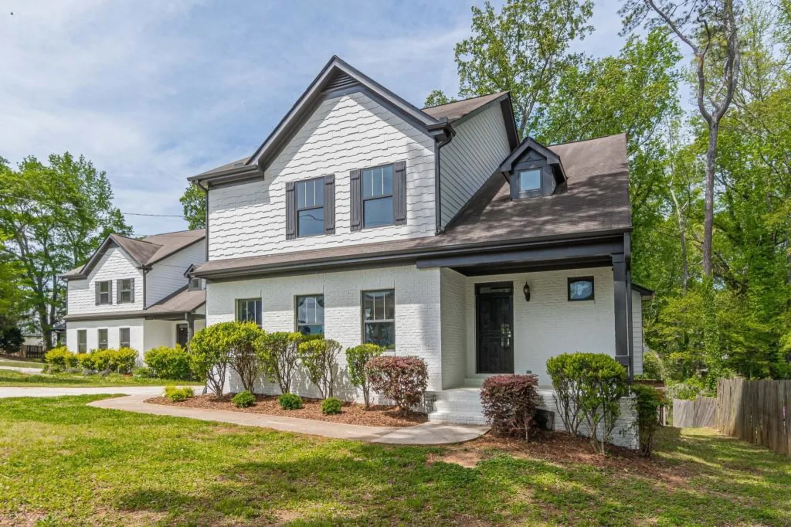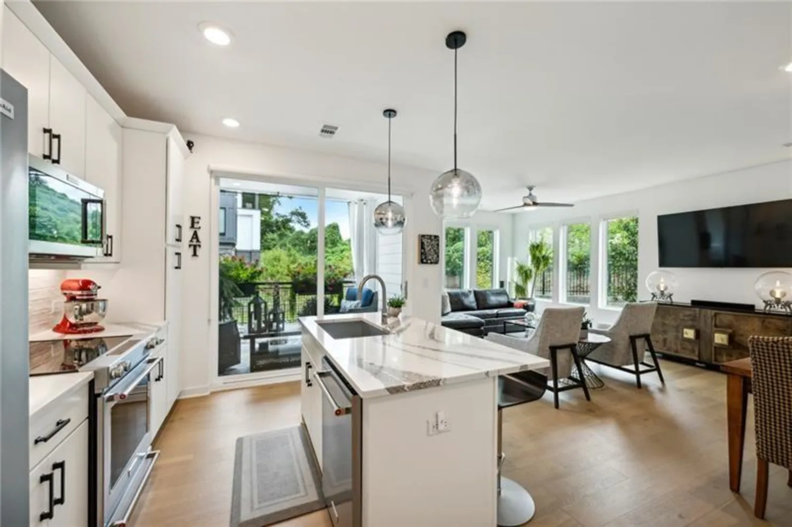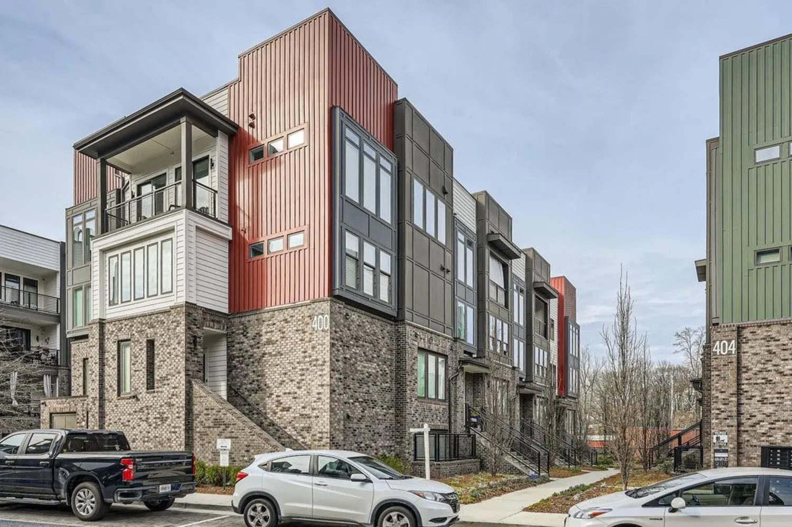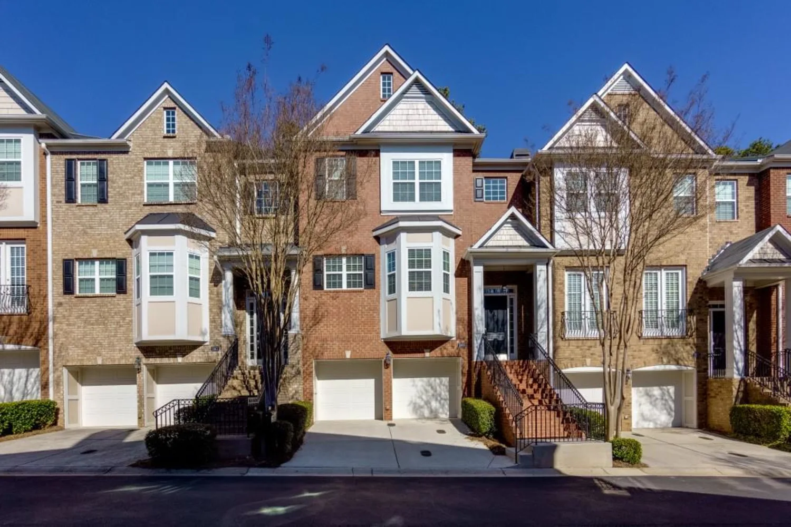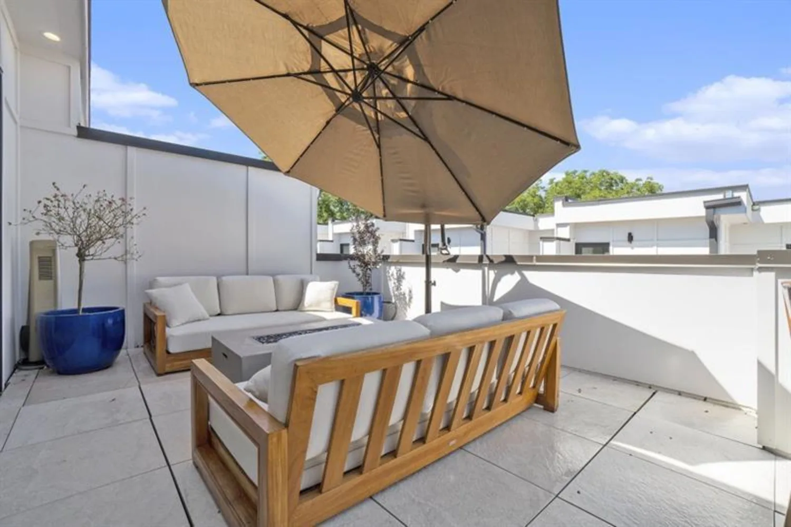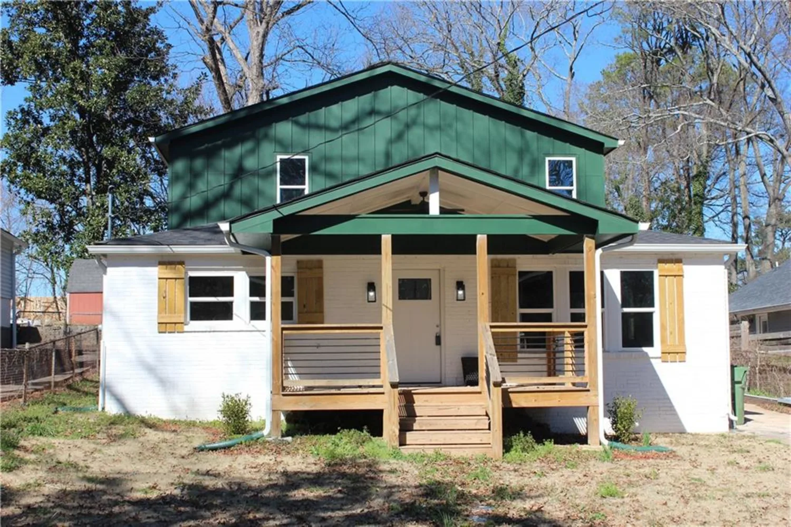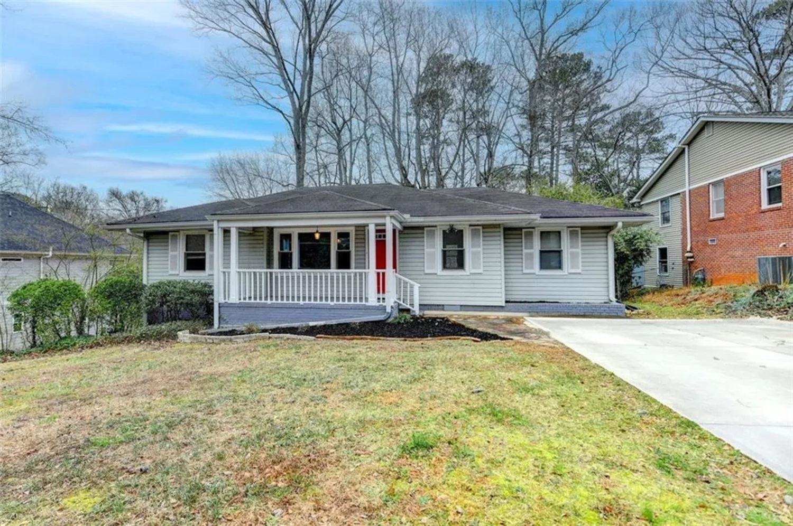1740 dodson drive swAtlanta, GA 30311
1740 dodson drive swAtlanta, GA 30311
Description
Welcome home to this stunning, fully renovated ranch masterpiece! This exquisite property boasts 4 bedrooms, 2.5 bathrooms, unfinished basement, and a rare 3-car garage, providing ample space for vehicles and storage. Modern living is made easy with EV charging. Step inside to discover an oversized primary suite, a true retreat, featuring a luxurious double vanity, a large walk-in shower, and a relaxing soaking tub. The entire home has been meticulously renovated with modern finishes and attention to detail. Outside, enjoy the tranquility of a level, manicured lot spanning just under 2 acres. This expansive outdoor space is perfect for entertaining, gardening, or simply unwinding in your private oasis. This home offers the perfect blend of comfort, style, and functionality, making it a must-see!
Property Details for 1740 DODSON Drive SW
- Subdivision ComplexN/A
- Architectural StyleTraditional
- ExteriorPrivate Yard
- Num Of Garage Spaces3
- Num Of Parking Spaces1
- Parking FeaturesGarage Door Opener, Drive Under Main Level, Garage, Attached, Driveway, Electric Vehicle Charging Station(s), Garage Faces Side
- Property AttachedNo
- Waterfront FeaturesNone
LISTING UPDATED:
- StatusComing Soon
- MLS #7592842
- Days on Site0
- Taxes$6,003 / year
- MLS TypeResidential
- Year Built1958
- Lot Size1.92 Acres
- CountryFulton - GA
LISTING UPDATED:
- StatusComing Soon
- MLS #7592842
- Days on Site0
- Taxes$6,003 / year
- MLS TypeResidential
- Year Built1958
- Lot Size1.92 Acres
- CountryFulton - GA
Building Information for 1740 DODSON Drive SW
- StoriesOne
- Year Built1958
- Lot Size1.9190 Acres
Payment Calculator
Term
Interest
Home Price
Down Payment
The Payment Calculator is for illustrative purposes only. Read More
Property Information for 1740 DODSON Drive SW
Summary
Location and General Information
- Community Features: Near Public Transport, Near Shopping
- Directions: Use GPS
- View: Other
- Coordinates: 33.70718,-84.473992
School Information
- Elementary School: L. O. Kimberly
- Middle School: Ralph Bunche
- High School: D. M. Therrell
Taxes and HOA Information
- Tax Year: 2024
- Tax Legal Description: N/A
Virtual Tour
Parking
- Open Parking: Yes
Interior and Exterior Features
Interior Features
- Cooling: Ceiling Fan(s), Central Air
- Heating: Central, Forced Air, Natural Gas
- Appliances: Dishwasher, Refrigerator, Range Hood, Gas Range, Self Cleaning Oven
- Basement: Crawl Space, Driveway Access, Unfinished, Exterior Entry, Interior Entry, Partial
- Fireplace Features: None
- Flooring: Ceramic Tile, Hardwood
- Interior Features: Disappearing Attic Stairs, Low Flow Plumbing Fixtures, Double Vanity, High Speed Internet, Tray Ceiling(s), Walk-In Closet(s)
- Levels/Stories: One
- Other Equipment: None
- Window Features: Insulated Windows
- Kitchen Features: Stone Counters, Cabinets White, Kitchen Island, View to Family Room
- Master Bathroom Features: Soaking Tub, Separate Tub/Shower, Double Vanity
- Foundation: Block
- Main Bedrooms: 4
- Total Half Baths: 1
- Bathrooms Total Integer: 3
- Main Full Baths: 2
- Bathrooms Total Decimal: 2
Exterior Features
- Accessibility Features: None
- Construction Materials: Brick 4 Sides, Other
- Fencing: None
- Horse Amenities: None
- Patio And Porch Features: Deck, Front Porch
- Pool Features: None
- Road Surface Type: Asphalt
- Roof Type: Composition, Shingle
- Security Features: None
- Spa Features: None
- Laundry Features: In Hall, Main Level
- Pool Private: No
- Road Frontage Type: County Road
- Other Structures: None
Property
Utilities
- Sewer: Public Sewer
- Utilities: Cable Available, Sewer Available, Water Available, Electricity Available, Natural Gas Available, Phone Available
- Water Source: Public
- Electric: 110 Volts, 220 Volts in Garage
Property and Assessments
- Home Warranty: No
- Property Condition: Resale
Green Features
- Green Energy Efficient: Windows
- Green Energy Generation: None
Lot Information
- Above Grade Finished Area: 2056
- Common Walls: No Common Walls
- Lot Features: Level, Back Yard, Private, Front Yard
- Waterfront Footage: None
Rental
Rent Information
- Land Lease: No
- Occupant Types: Owner
Public Records for 1740 DODSON Drive SW
Tax Record
- 2024$6,003.00 ($500.25 / month)
Home Facts
- Beds4
- Baths2
- Total Finished SqFt2,056 SqFt
- Above Grade Finished2,056 SqFt
- StoriesOne
- Lot Size1.9190 Acres
- StyleSingle Family Residence
- Year Built1958
- CountyFulton - GA




