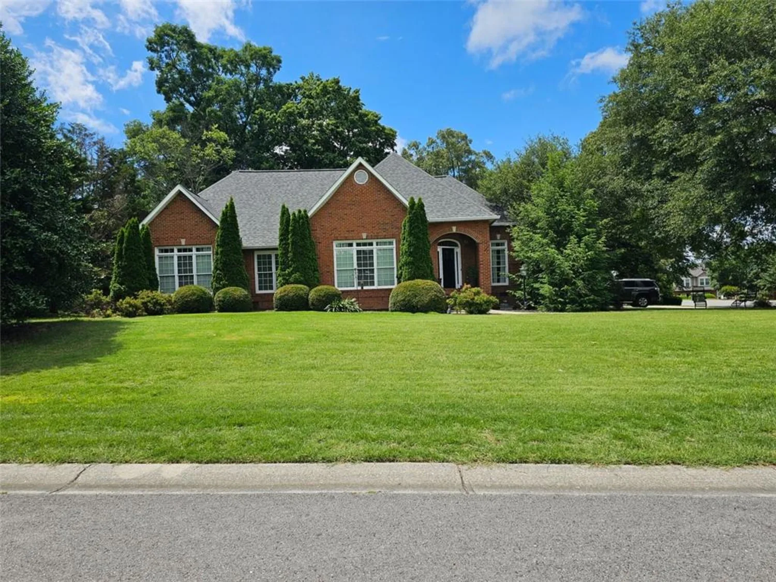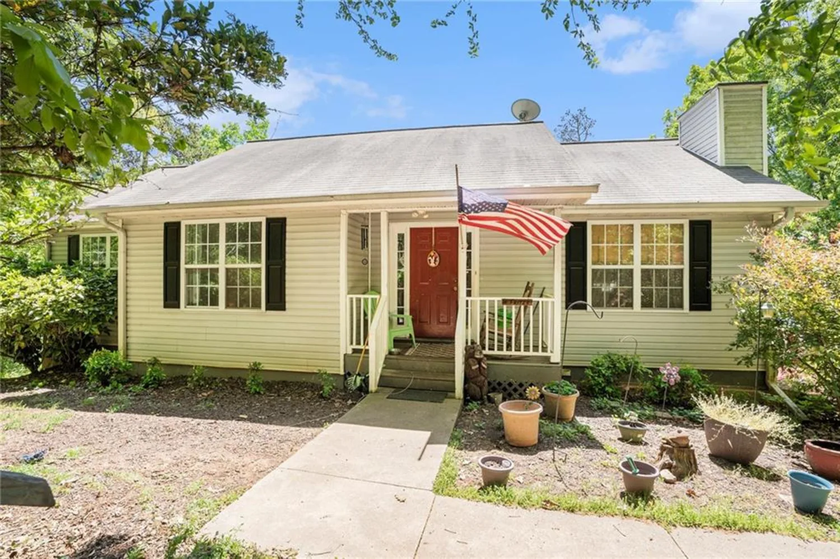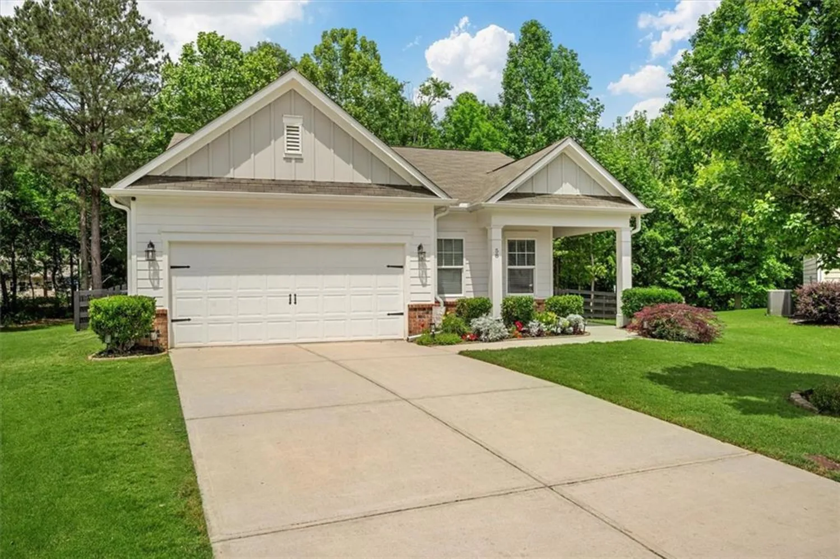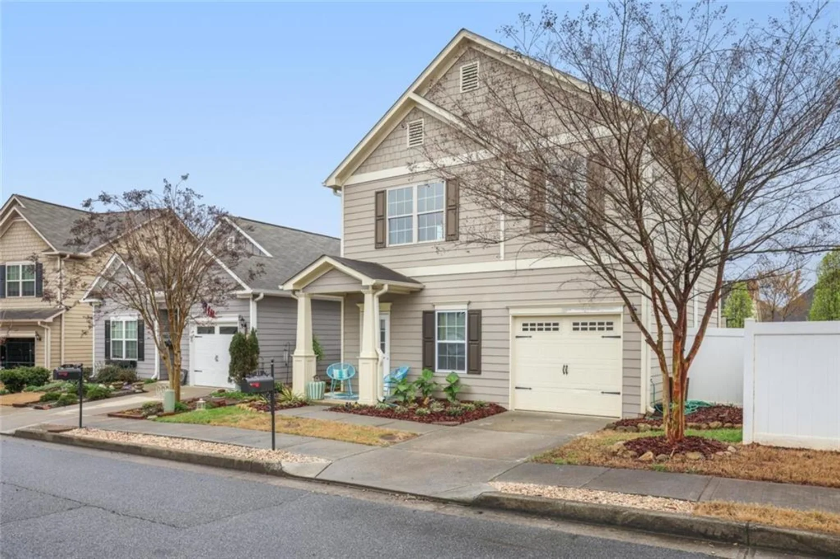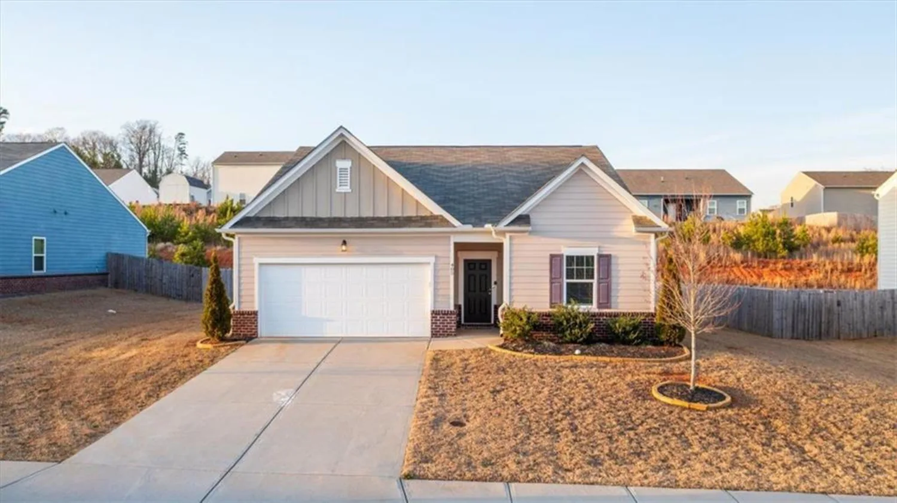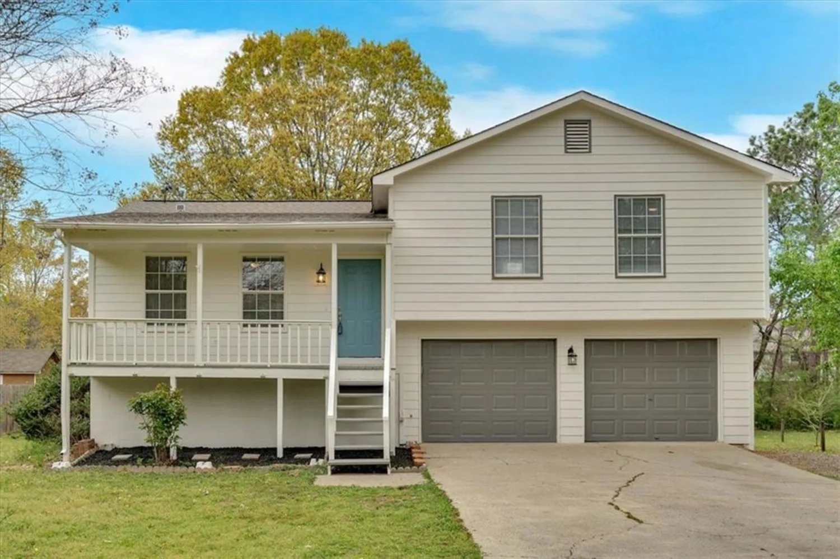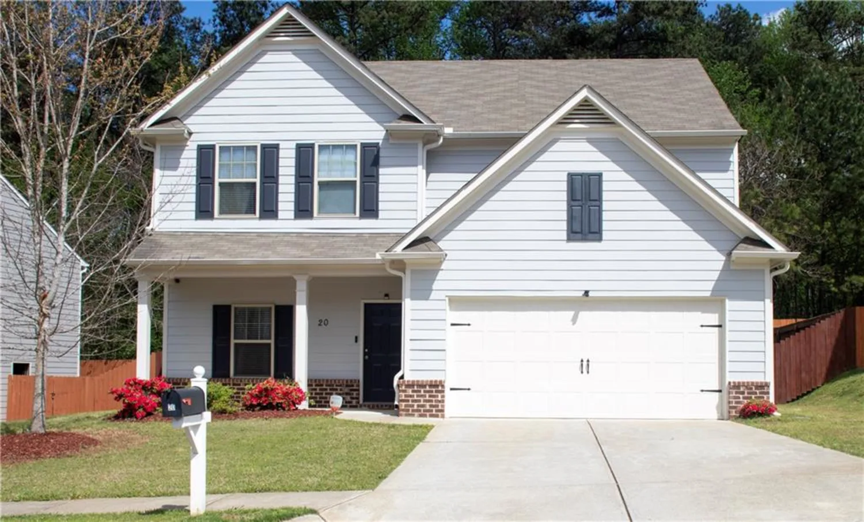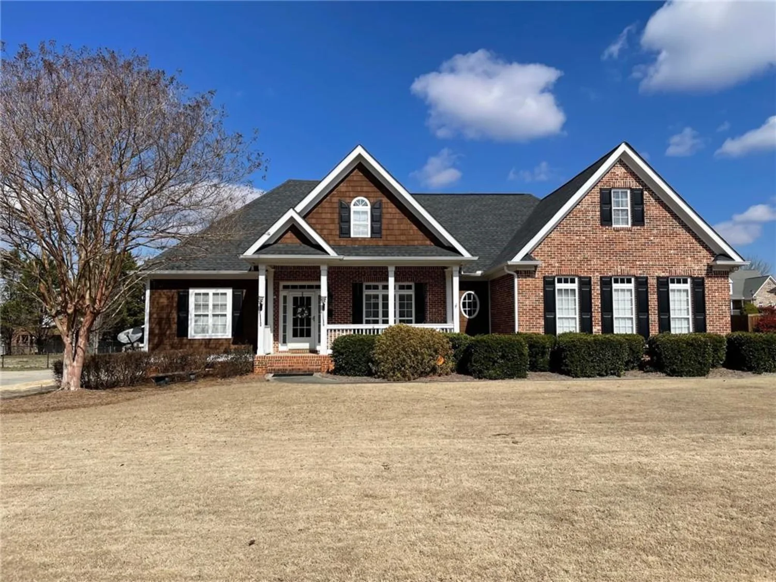12 calloway laneCartersville, GA 30120
12 calloway laneCartersville, GA 30120
Description
Better Than New! Stepless Patio Home in Desirable Victoria Village! Welcome to effortless living in the heart of the sought-after Victoria Village subdivision! This stepless 3-bedroom, 2-bath patio home is truly better than new – offering upscale finishes, thoughtful design, and unbeatable community amenities. Step inside to discover gleaming floors, plush carpeted bedrooms, and a spacious open-concept layout that blends comfort and style. The lovely and bright kitchen boasts granite countertops, abundant cabinet storage, and an expansive dining area perfect for entertaining or everyday meals. The owner’s suite is a true retreat with a generously sized bedroom, a luxurious ensuite bathroom, and fantastic closet space. Two additional bedrooms offer flexibility for guests, a home office, or hobbies. Enjoy the ease of rear garage parking and relax knowing year-round yard maintenance is included. The community clubhouse and pool are just steps away—perfect for socializing, relaxing, and enjoying your leisure time. You are walking distance from shopping, groceries, schools and a shop hop to downtown, Don’t miss this opportunity to live in a low-maintenance, high-comfort home in one of the area’s most welcoming and well-kept neighborhoods.
Property Details for 12 Calloway Lane
- Subdivision ComplexVictoria Village
- Architectural StyleRanch
- ExteriorRain Gutters
- Num Of Garage Spaces2
- Parking FeaturesGarage, Garage Door Opener, Garage Faces Rear, Kitchen Level, Level Driveway
- Property AttachedNo
- Waterfront FeaturesNone
LISTING UPDATED:
- StatusActive
- MLS #7592819
- Days on Site1
- Taxes$1,904 / year
- HOA Fees$1,100 / year
- MLS TypeResidential
- Year Built2020
- Lot Size0.08 Acres
- CountryBartow - GA
Location
Listing Courtesy of Keller Williams Realty Northwest, LLC. - BONNIE B MULLINAX
LISTING UPDATED:
- StatusActive
- MLS #7592819
- Days on Site1
- Taxes$1,904 / year
- HOA Fees$1,100 / year
- MLS TypeResidential
- Year Built2020
- Lot Size0.08 Acres
- CountryBartow - GA
Building Information for 12 Calloway Lane
- StoriesOne
- Year Built2020
- Lot Size0.0800 Acres
Payment Calculator
Term
Interest
Home Price
Down Payment
The Payment Calculator is for illustrative purposes only. Read More
Property Information for 12 Calloway Lane
Summary
Location and General Information
- Community Features: Clubhouse, Curbs, Homeowners Assoc, Near Schools, Near Shopping, Park, Pool, Sidewalks, Street Lights
- Directions: GPS is accurate. From I-75, Take exit 288 for GA-113/Main St toward Cartersville. Turn left onto GA-113 S/E Main St. Turn left onto Etowah Dr. Turn right onto Old Mill Rd. Turn right onto A/Victoria Village. Turn right onto A/Courtyard Ln. Turn left onto Greenway Ln. Turn left onto Calloway Ln
- View: Neighborhood
- Coordinates: 34.154414,-84.814873
School Information
- Elementary School: Cartersville
- Middle School: Cartersville
- High School: Cartersville
Taxes and HOA Information
- Parcel Number: C021 0008 056
- Tax Year: 2024
- Tax Legal Description: LOT 56 VICTORIA VILLAGE LL 594 & 595 D 4 PLBK
Virtual Tour
Parking
- Open Parking: Yes
Interior and Exterior Features
Interior Features
- Cooling: Ceiling Fan(s), Central Air, Electric, Heat Pump
- Heating: Central, Electric, Heat Pump
- Appliances: Dishwasher, Electric Range, Electric Water Heater, Microwave
- Basement: None
- Fireplace Features: None
- Flooring: Luxury Vinyl
- Interior Features: Double Vanity, Entrance Foyer, High Speed Internet, Walk-In Closet(s)
- Levels/Stories: One
- Other Equipment: None
- Window Features: Insulated Windows
- Kitchen Features: Breakfast Bar, Breakfast Room, Cabinets White
- Master Bathroom Features: Double Vanity, Tub/Shower Combo
- Foundation: Slab
- Main Bedrooms: 3
- Bathrooms Total Integer: 2
- Main Full Baths: 2
- Bathrooms Total Decimal: 2
Exterior Features
- Accessibility Features: None
- Construction Materials: Cement Siding
- Fencing: None
- Horse Amenities: None
- Patio And Porch Features: Covered, Front Porch
- Pool Features: None
- Road Surface Type: Asphalt
- Roof Type: Composition
- Security Features: None
- Spa Features: None
- Laundry Features: Laundry Room, Main Level
- Pool Private: No
- Road Frontage Type: City Street
- Other Structures: None
Property
Utilities
- Sewer: Public Sewer
- Utilities: Cable Available, Electricity Available, Phone Available, Sewer Available, Underground Utilities, Water Available
- Water Source: Public
- Electric: 110 Volts
Property and Assessments
- Home Warranty: No
- Property Condition: Resale
Green Features
- Green Energy Efficient: None
- Green Energy Generation: None
Lot Information
- Common Walls: No Common Walls
- Lot Features: Front Yard, Landscaped, Level, Rectangular Lot
- Waterfront Footage: None
Rental
Rent Information
- Land Lease: No
- Occupant Types: Owner
Public Records for 12 Calloway Lane
Tax Record
- 2024$1,904.00 ($158.67 / month)
Home Facts
- Beds3
- Baths2
- Total Finished SqFt1,554 SqFt
- StoriesOne
- Lot Size0.0800 Acres
- StyleSingle Family Residence
- Year Built2020
- APNC021 0008 056
- CountyBartow - GA




