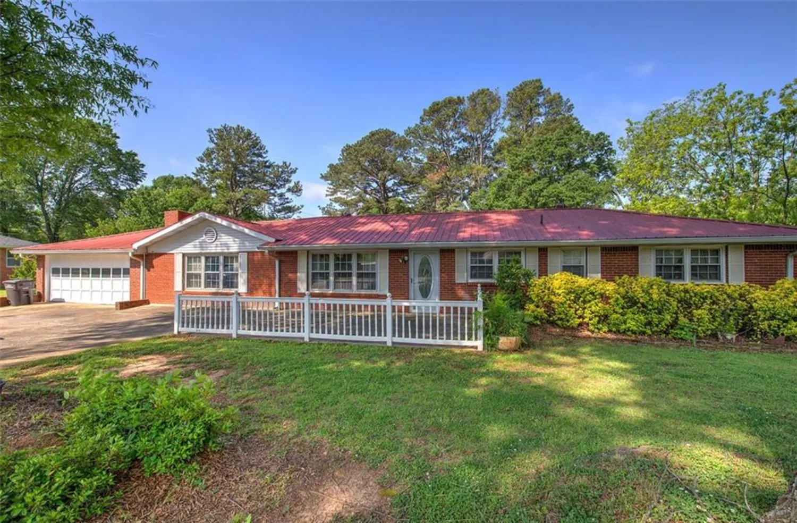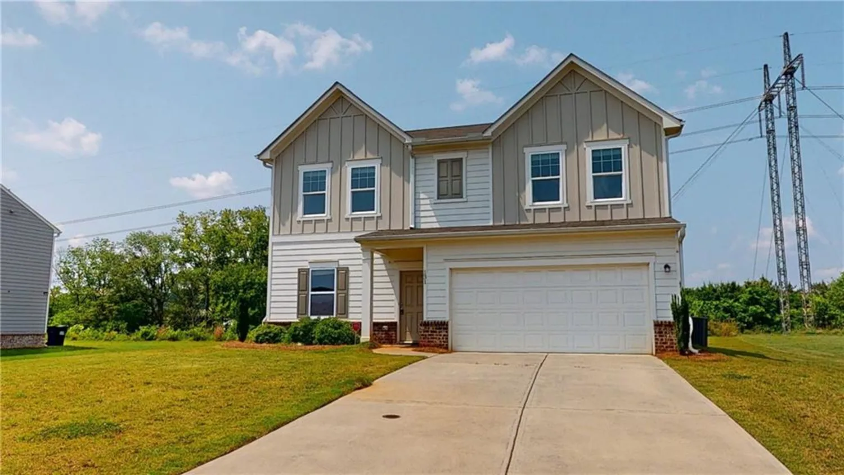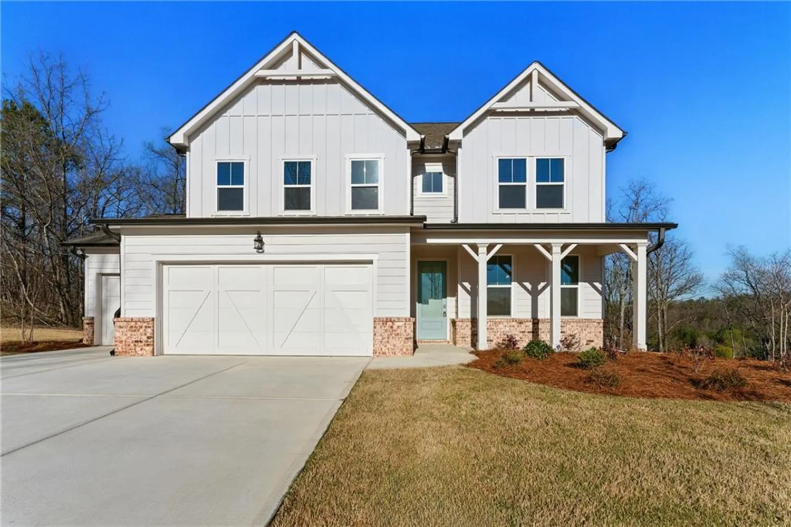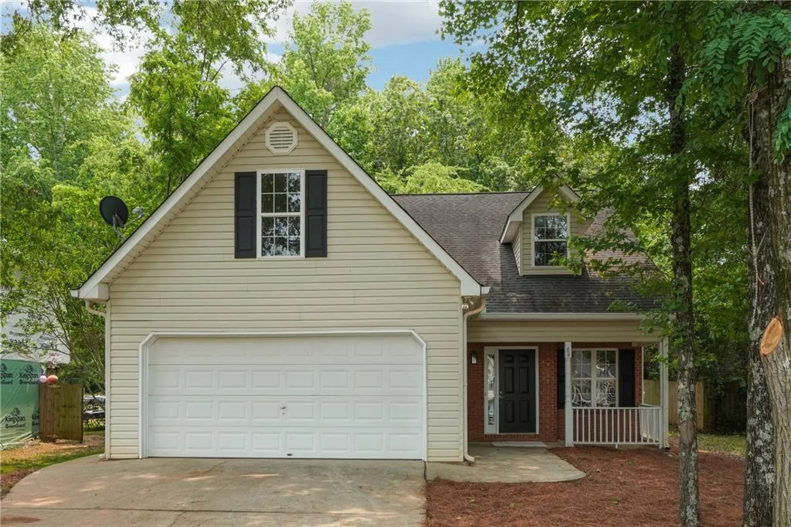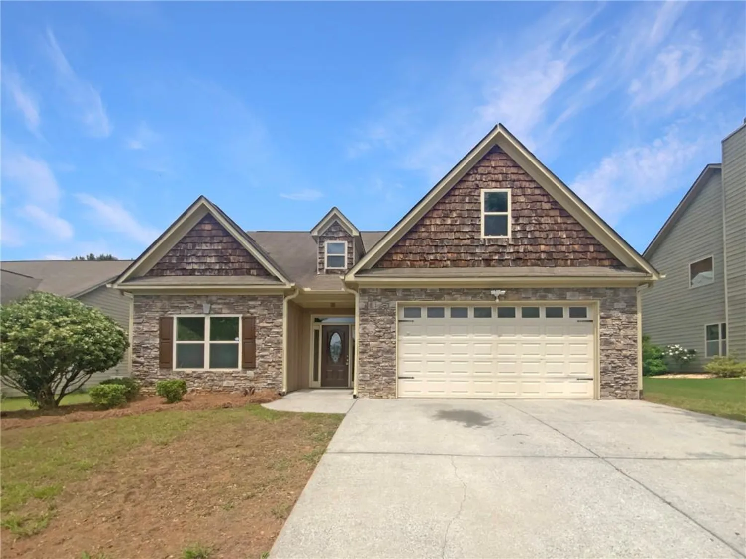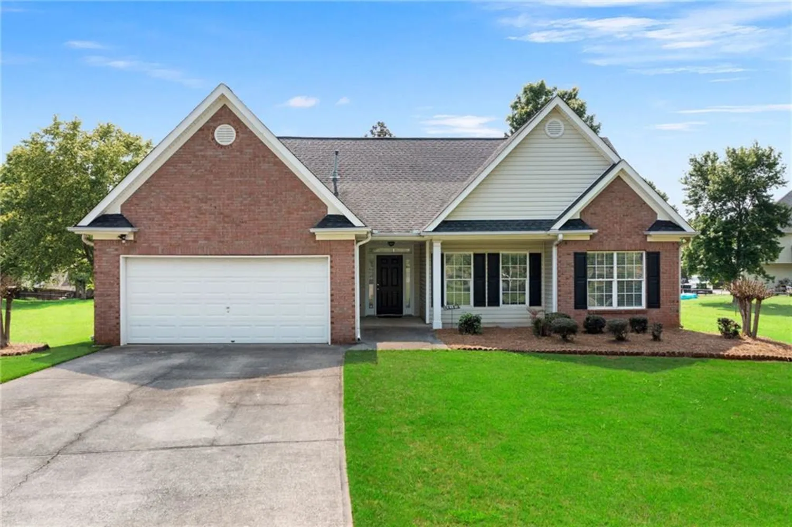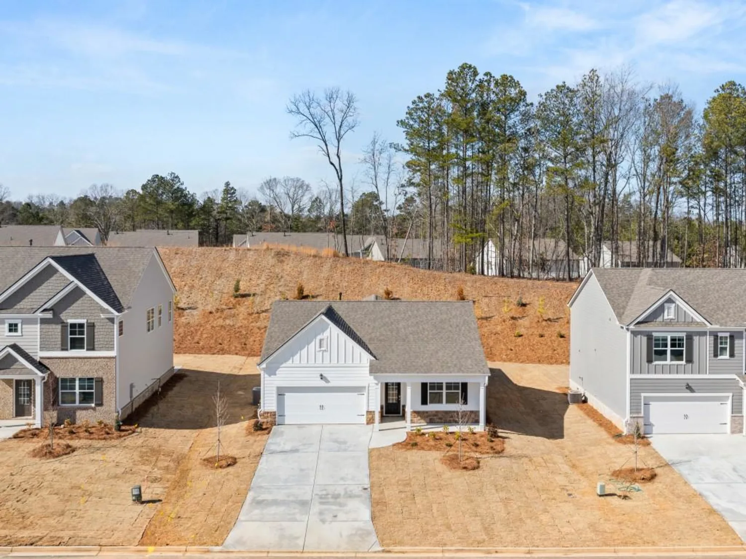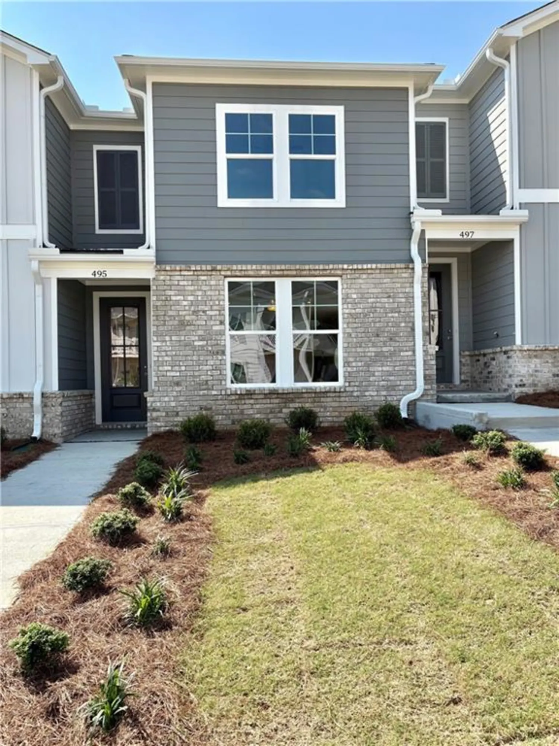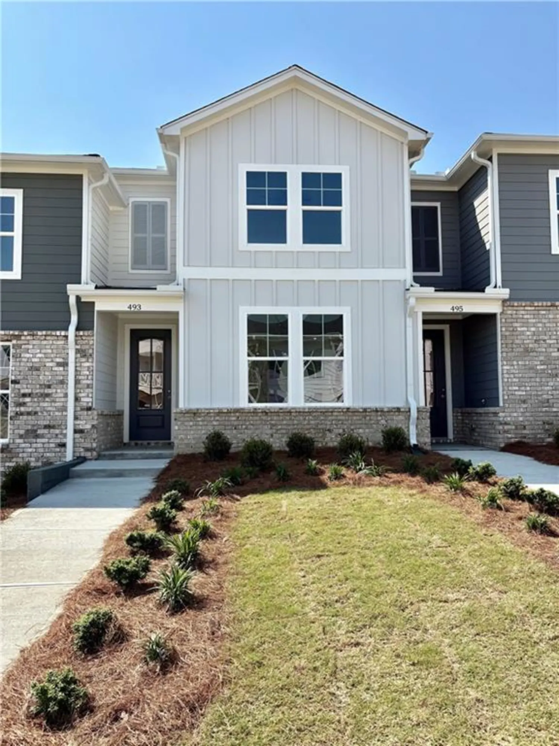11 crossbridge court swCartersville, GA 30120
11 crossbridge court swCartersville, GA 30120
Description
Welcome home! Only a few short minutes to Downtown Cartersville, a growing community that hosts some great shops and restaurants, this move-in ready, all-brick home has been beautifully maintained and lies in the sought-after Woodland Schools district. Positioned perfectly on a landscaped corner lot in a non-HOA neighborhood, this home more than meets your needs! Step inside the front door to a sun-filled welcome with open sight lines to all the gathering areas. The spacious floor plan is enhanced by 11 ft. ceilings in the great room. Host family and friends in the defined and open dining room, while only being steps away from the kitchen which was remodeled in 2017. With white custom cabinetry featuring a ‘lazy Susan,’ bread drawer, appliance slide out drawers, silverware organizer, spice slide out cabinet, and more, as well as granite countertops, baking and cooking will be a delight! The great room features a gas, ventless fireplace flanked by elegant bookcases. You will notice the beautiful real hardwood floors as you travel through the house. Two secondary bedrooms with good-sized closets flow as the sunlight, hardwoods, and neutral updated paint color continues. The second bathroom was updated in 2020 and features a marble countertop vanity. The spacious primary bedroom features a gas, ventless fireplace, and the primary bathroom has tile floor, dual vanities, jacuzzi tub, separate shower, and walk-in closet. The garage has an epoxy-finished floor, and cabinets for work and storage. This home also boasts lovely views onto the private, fenced backyard. Step through the French door onto the tiled, covered back porch, and then relax beside your 10,000 gallon pool with a liner only 4 years old! There is also a 10x20 gazebo-covered patio, one year old, with a fan, electric, lights, gutters, and detachable screens, for year-round enjoyment. Beyond the pool area, there is a separate office building which has wood siding, a newer roof (2021), laminate floors, and heating and air. Need a place to park your RV? There is a concrete pad for that with a 30-amp connection. Additional updates include the roof and water heater, only 6.5 and 6 years old respectively. This lovely home is ready for its next owners to move in and start making memories immediately!
Property Details for 11 CROSSBRIDGE Court SW
- Subdivision ComplexWoodbridge
- Architectural StyleTraditional, Ranch
- ExteriorLighting, Private Yard
- Num Of Garage Spaces2
- Num Of Parking Spaces4
- Parking FeaturesGarage Door Opener, Garage Faces Side, Garage, Kitchen Level, Level Driveway, RV Access/Parking
- Property AttachedNo
- Waterfront FeaturesNone
LISTING UPDATED:
- StatusComing Soon
- MLS #7589091
- Days on Site0
- Taxes$3,422 / year
- MLS TypeResidential
- Year Built1997
- Lot Size0.55 Acres
- CountryBartow - GA
Location
Listing Courtesy of Atlanta Communities Real Estate Brokerage - Patti Everett
LISTING UPDATED:
- StatusComing Soon
- MLS #7589091
- Days on Site0
- Taxes$3,422 / year
- MLS TypeResidential
- Year Built1997
- Lot Size0.55 Acres
- CountryBartow - GA
Building Information for 11 CROSSBRIDGE Court SW
- StoriesOne
- Year Built1997
- Lot Size0.5500 Acres
Payment Calculator
Term
Interest
Home Price
Down Payment
The Payment Calculator is for illustrative purposes only. Read More
Property Information for 11 CROSSBRIDGE Court SW
Summary
Location and General Information
- Community Features: None
- Directions: Crossbridge is correctly spelled as one word; however, if it doesn't come up, you may have to spell as Cross Bridge. Take Highway 113 towards Rockmart. Just past the intersection with Hwy 61, turn left into Woodbridge. Turn right on Shagbark. Right on Crossbridge Ct. House on the corner. GPS compatible.
- View: Rural
- Coordinates: 34.125867,-84.854305
School Information
- Elementary School: Taylorsville
- Middle School: Woodland - Bartow
- High School: Woodland - Bartow
Taxes and HOA Information
- Parcel Number: 0055D 0001 009
- Tax Year: 2024
- Tax Legal Description: Lot 9 Woodbridge LL874/855 LD4
- Tax Lot: 9
Virtual Tour
Parking
- Open Parking: Yes
Interior and Exterior Features
Interior Features
- Cooling: Ceiling Fan(s), Central Air
- Heating: Central, Electric
- Appliances: Dishwasher, Disposal, Microwave, Refrigerator, Gas Range
- Basement: None
- Fireplace Features: Gas Starter, Gas Log, Master Bedroom, Great Room
- Flooring: Hardwood
- Interior Features: Bookcases, Cathedral Ceiling(s), Tray Ceiling(s), Crown Molding, Walk-In Closet(s)
- Levels/Stories: One
- Other Equipment: None
- Window Features: Insulated Windows
- Kitchen Features: Cabinets White, Stone Counters, Eat-in Kitchen
- Master Bathroom Features: Double Vanity, Separate Tub/Shower, Soaking Tub
- Foundation: Concrete Perimeter
- Main Bedrooms: 3
- Bathrooms Total Integer: 2
- Main Full Baths: 2
- Bathrooms Total Decimal: 2
Exterior Features
- Accessibility Features: None
- Construction Materials: Brick 4 Sides
- Fencing: Fenced, Privacy
- Horse Amenities: None
- Patio And Porch Features: Covered, Patio, Rear Porch
- Pool Features: In Ground, Vinyl
- Road Surface Type: Paved
- Roof Type: Composition, Shingle
- Security Features: Closed Circuit Camera(s)
- Spa Features: None
- Laundry Features: Laundry Room
- Pool Private: No
- Road Frontage Type: County Road
- Other Structures: Outbuilding, Gazebo
Property
Utilities
- Sewer: Public Sewer
- Utilities: Cable Available, Electricity Available, Water Available
- Water Source: Public
- Electric: 220 Volts in Workshop
Property and Assessments
- Home Warranty: No
- Property Condition: Resale
Green Features
- Green Energy Efficient: None
- Green Energy Generation: None
Lot Information
- Above Grade Finished Area: 1990
- Common Walls: No Common Walls
- Lot Features: Back Yard, Corner Lot, Landscaped, Level
- Waterfront Footage: None
Rental
Rent Information
- Land Lease: No
- Occupant Types: Owner
Public Records for 11 CROSSBRIDGE Court SW
Tax Record
- 2024$3,422.00 ($285.17 / month)
Home Facts
- Beds3
- Baths2
- Total Finished SqFt1,990 SqFt
- Above Grade Finished1,990 SqFt
- StoriesOne
- Lot Size0.5500 Acres
- StyleSingle Family Residence
- Year Built1997
- APN0055D 0001 009
- CountyBartow - GA
- Fireplaces2




