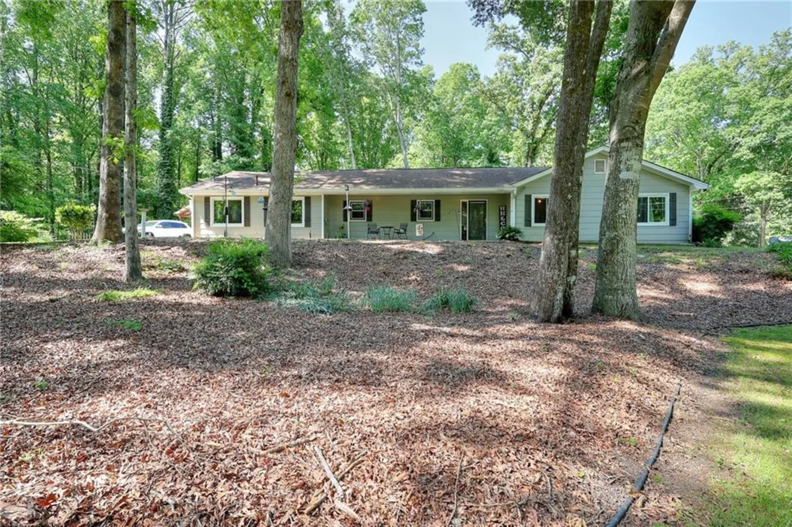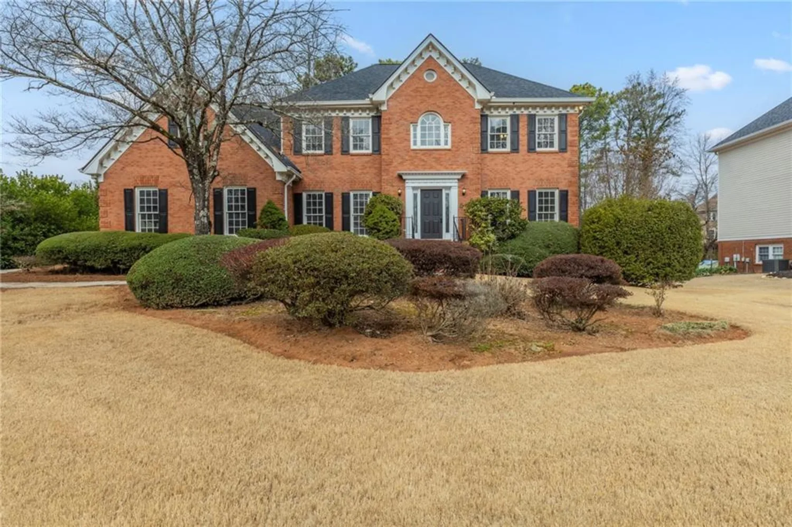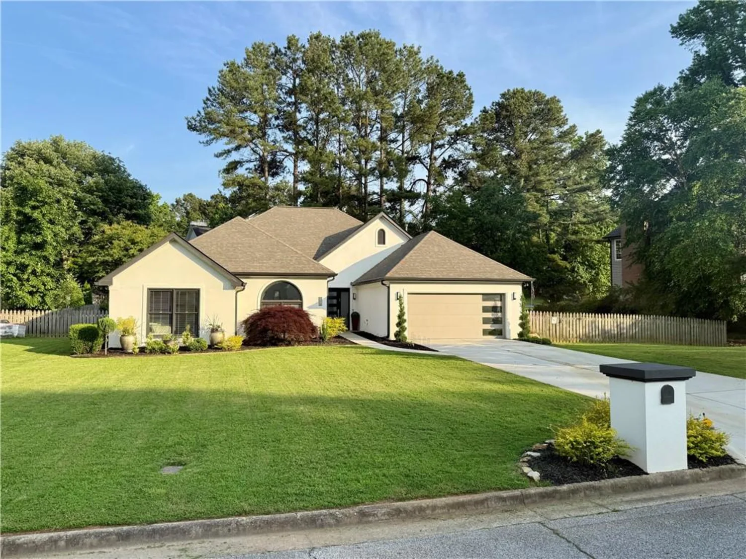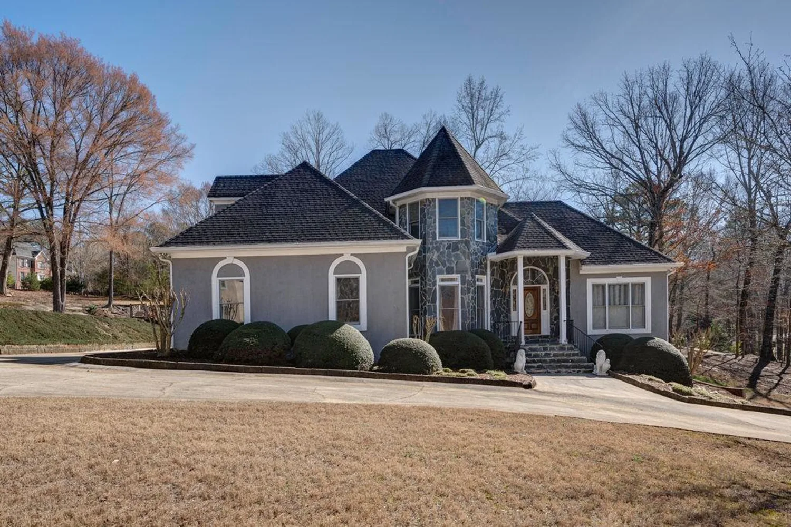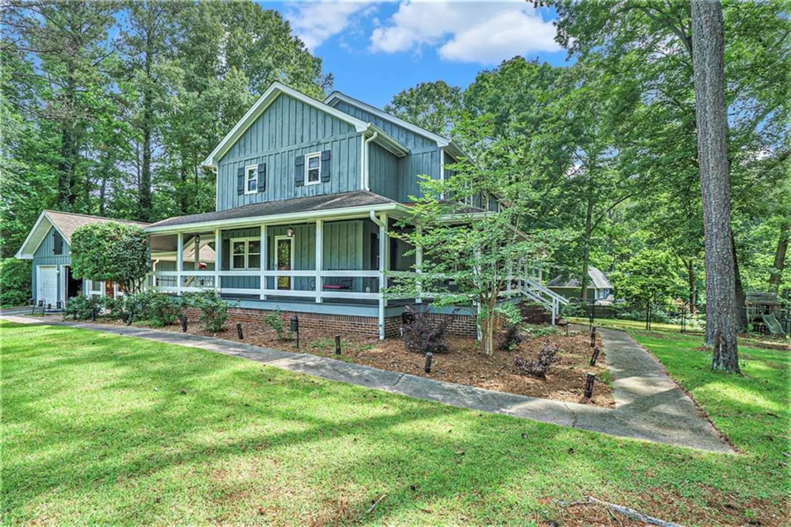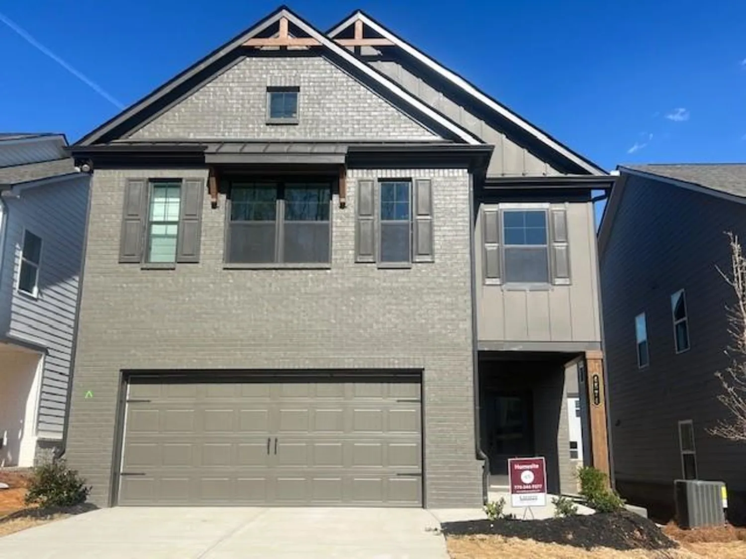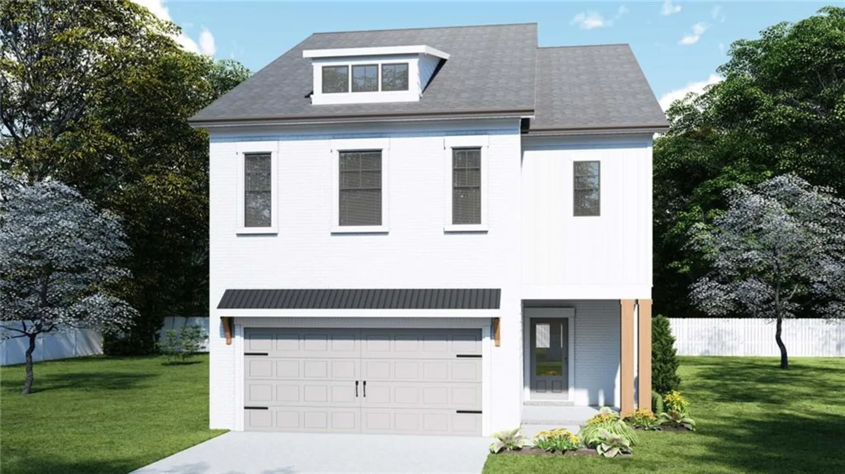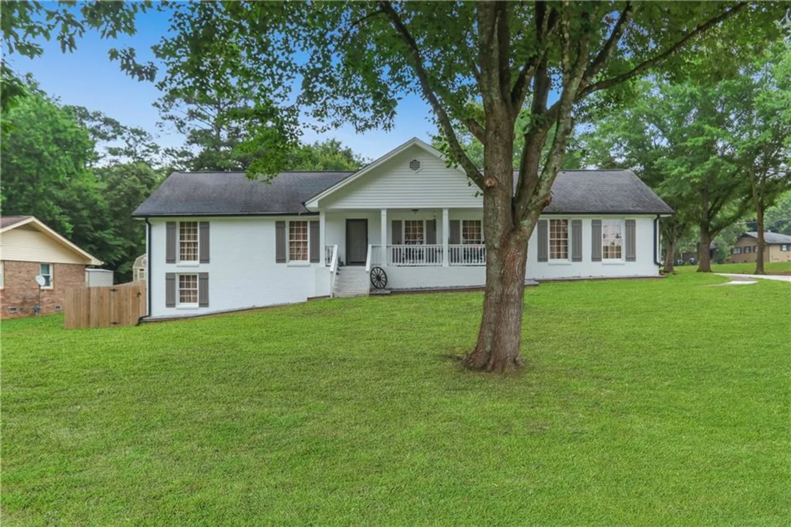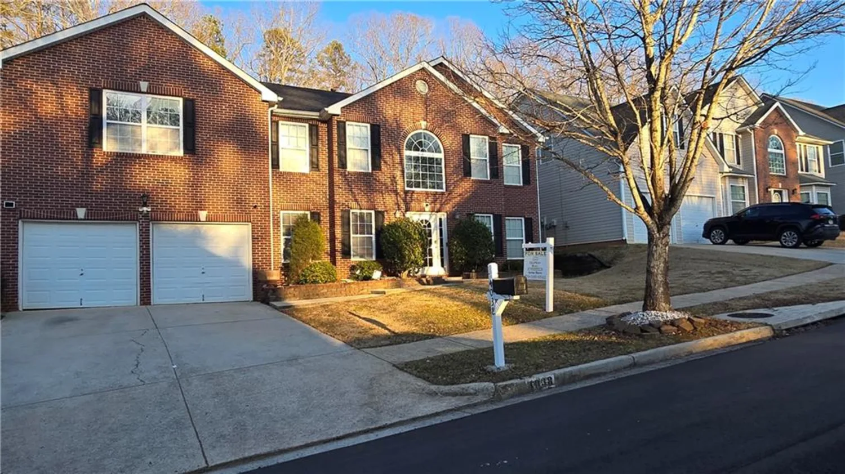2630 timler traceSnellville, GA 30078
2630 timler traceSnellville, GA 30078
Description
Welcome to your dream corner-lot home in an exclusive enclave of just 7 beautifully maintained residences! This stunning 5-bedroom, 4-bathroom home offers the perfect blend of comfort, style, and function—all nestled in the award-winning Brookwood School District. Step inside to be greeted by gleaming floors that flow seamlessly throughout the main living areas. The heart of the home is the spacious kitchen, featuring a massive island perfect for gathering, prepping, or entertaining. Freshly painted interiors offer a clean, modern feel, making this home truly move-in ready. The main level includes a private bedroom and full bathroom—ideal for guests, in-laws, or a convenient home office setup. Upstairs, generously sized bedrooms and updated baths offer space for the whole family. Outside is your personal backyard oasis on a spacious 0.65-acre lot. Relax in the screened-in patio, gather around the stone fire pit, or entertain on the flagstone patio while enjoying your lush surroundings. Garden enthusiasts will love the ready-to-grow beds, already planted with various berry bushes—your homegrown harvest awaits! There are lights installed that will brighten up the backyard for night parties or playing soccer. The home is a few minutes walk away from Oak Road Park! It’s similar to having your own private playground right next door. Also walkable to Downtown Snellville and the library. With top-rated schools, a welcoming small community, and thoughtful updates throughout, this home is a rare gem you won’t want to miss.
Property Details for 2630 TIMLER Trace
- Subdivision ComplexTimler Trace
- Architectural StyleCraftsman, Traditional
- ExteriorGarden, Lighting, Private Entrance, Rain Gutters
- Num Of Garage Spaces2
- Num Of Parking Spaces2
- Parking FeaturesGarage Door Opener, Garage, Garage Faces Front, Level Driveway
- Property AttachedNo
- Waterfront FeaturesNone
LISTING UPDATED:
- StatusActive
- MLS #7592782
- Days on Site1
- Taxes$7,124 / year
- HOA Fees$300 / year
- MLS TypeResidential
- Year Built2019
- Lot Size0.65 Acres
- CountryGwinnett - GA
LISTING UPDATED:
- StatusActive
- MLS #7592782
- Days on Site1
- Taxes$7,124 / year
- HOA Fees$300 / year
- MLS TypeResidential
- Year Built2019
- Lot Size0.65 Acres
- CountryGwinnett - GA
Building Information for 2630 TIMLER Trace
- StoriesTwo
- Year Built2019
- Lot Size0.6460 Acres
Payment Calculator
Term
Interest
Home Price
Down Payment
The Payment Calculator is for illustrative purposes only. Read More
Property Information for 2630 TIMLER Trace
Summary
Location and General Information
- Community Features: Homeowners Assoc, Near Shopping, Near Trails/Greenway, Park, Street Lights
- Directions: GPS
- View: Other
- Coordinates: 33.864733,-84.027356
School Information
- Elementary School: Brookwood - Gwinnett
- Middle School: Crews
- High School: Brookwood
Taxes and HOA Information
- Parcel Number: R5025 346
- Tax Year: 2024
- Tax Legal Description: L2 OAK RD
- Tax Lot: 25
Virtual Tour
Parking
- Open Parking: Yes
Interior and Exterior Features
Interior Features
- Cooling: Central Air
- Heating: Central, Forced Air, Natural Gas
- Appliances: Dishwasher, Disposal, Dryer, Gas Oven, Gas Range, Gas Water Heater, Microwave, Refrigerator, Washer
- Basement: None
- Fireplace Features: Brick, Gas Log, Living Room
- Flooring: Carpet, Ceramic Tile, Hardwood
- Interior Features: Bookcases, Disappearing Attic Stairs, Double Vanity, Entrance Foyer, High Ceilings 9 ft Upper, High Ceilings 10 ft Main, His and Hers Closets, Walk-In Closet(s)
- Levels/Stories: Two
- Other Equipment: None
- Window Features: Insulated Windows
- Kitchen Features: Breakfast Bar, Pantry Walk-In
- Master Bathroom Features: Double Shower, Separate His/Hers, Separate Tub/Shower, Vaulted Ceiling(s)
- Foundation: Slab
- Main Bedrooms: 1
- Bathrooms Total Integer: 4
- Main Full Baths: 1
- Bathrooms Total Decimal: 4
Exterior Features
- Accessibility Features: None
- Construction Materials: Brick Front
- Fencing: None
- Horse Amenities: None
- Patio And Porch Features: Front Porch, Enclosed, Patio, Rear Porch, Screened
- Pool Features: None
- Road Surface Type: Paved
- Roof Type: Composition, Shingle
- Security Features: Carbon Monoxide Detector(s), Fire Alarm, Smoke Detector(s)
- Spa Features: None
- Laundry Features: Laundry Room, Upper Level
- Pool Private: No
- Road Frontage Type: Private Road
- Other Structures: None
Property
Utilities
- Sewer: Public Sewer
- Utilities: Cable Available, Electricity Available, Natural Gas Available, Phone Available, Sewer Available, Water Available
- Water Source: Public
- Electric: 110 Volts
Property and Assessments
- Home Warranty: No
- Property Condition: Resale
Green Features
- Green Energy Efficient: None
- Green Energy Generation: None
Lot Information
- Above Grade Finished Area: 2913
- Common Walls: No Common Walls
- Lot Features: Back Yard, Creek On Lot, Level, Private, Sprinklers In Front, Sprinklers In Rear
- Waterfront Footage: None
Rental
Rent Information
- Land Lease: No
- Occupant Types: Owner
Public Records for 2630 TIMLER Trace
Tax Record
- 2024$7,124.00 ($593.67 / month)
Home Facts
- Beds5
- Baths4
- Total Finished SqFt2,913 SqFt
- Above Grade Finished2,913 SqFt
- StoriesTwo
- Lot Size0.6460 Acres
- StyleSingle Family Residence
- Year Built2019
- APNR5025 346
- CountyGwinnett - GA
- Fireplaces1




