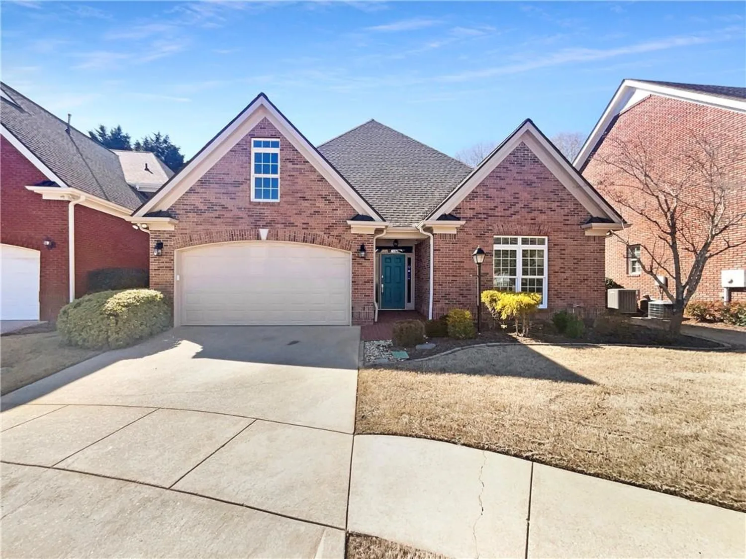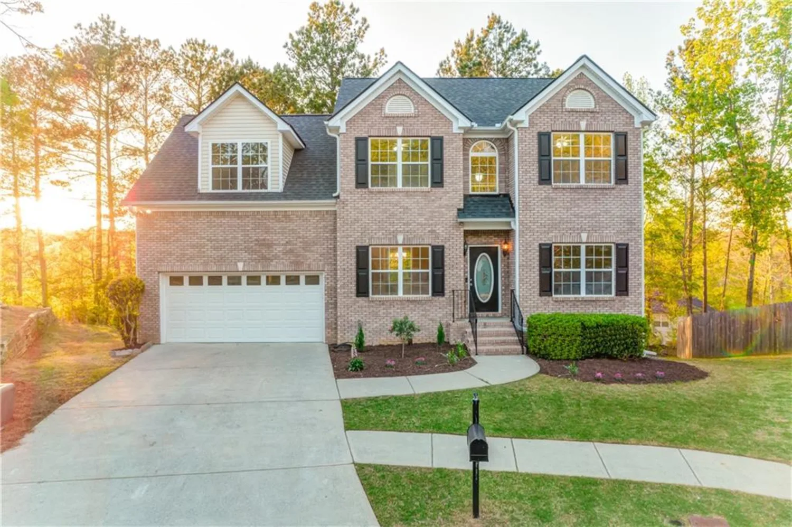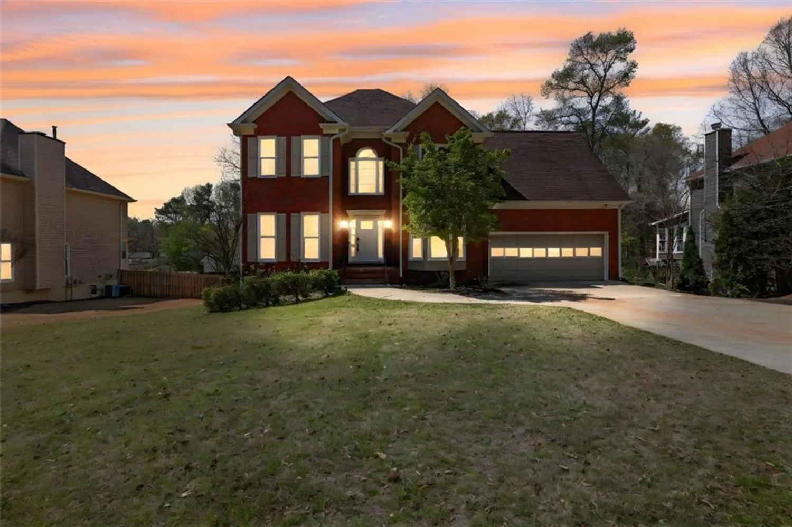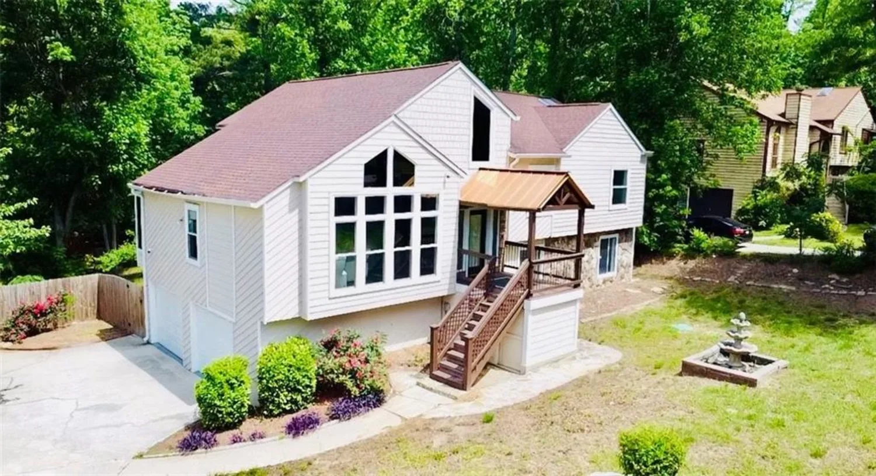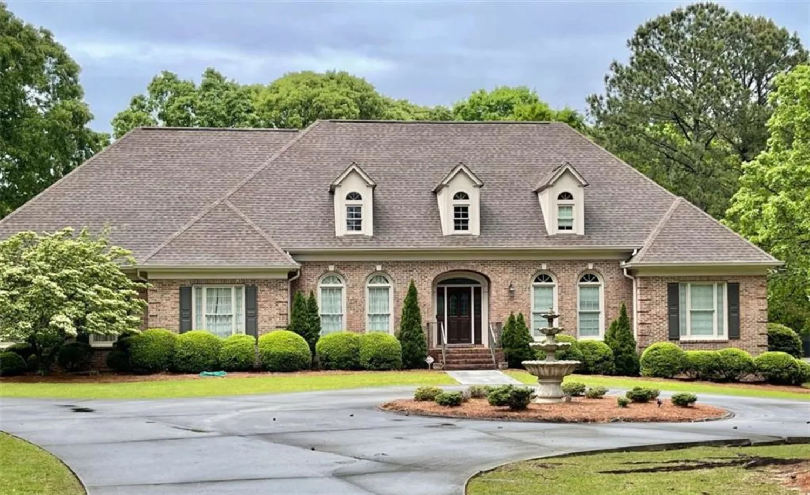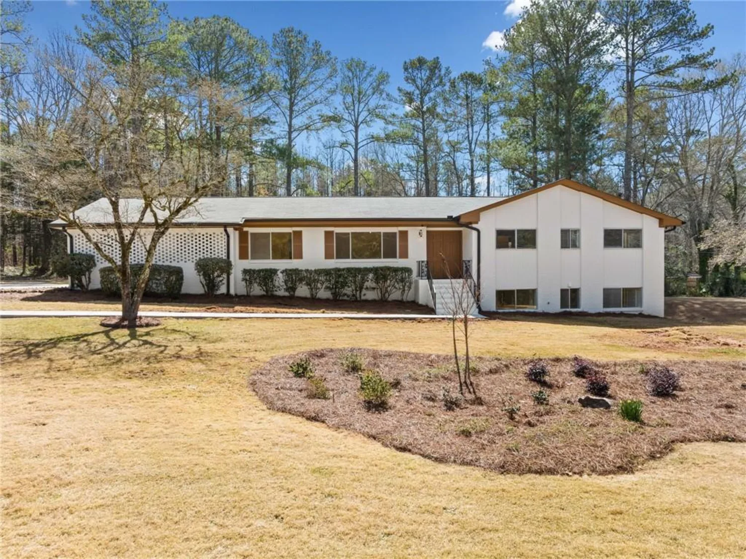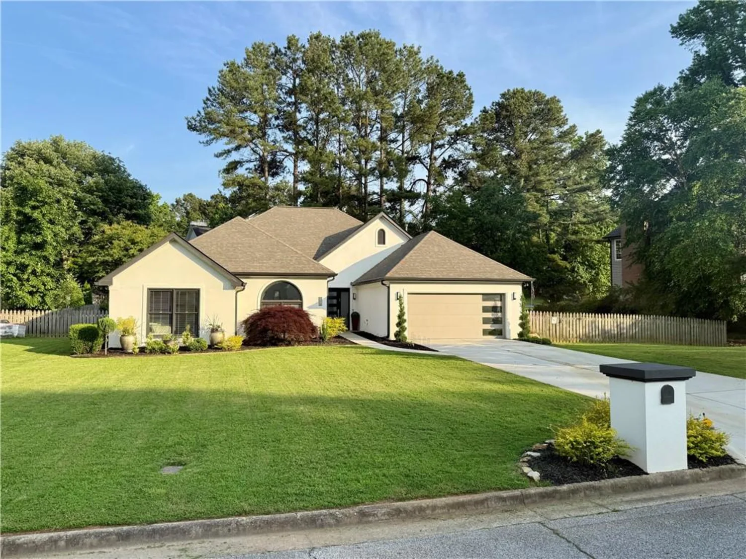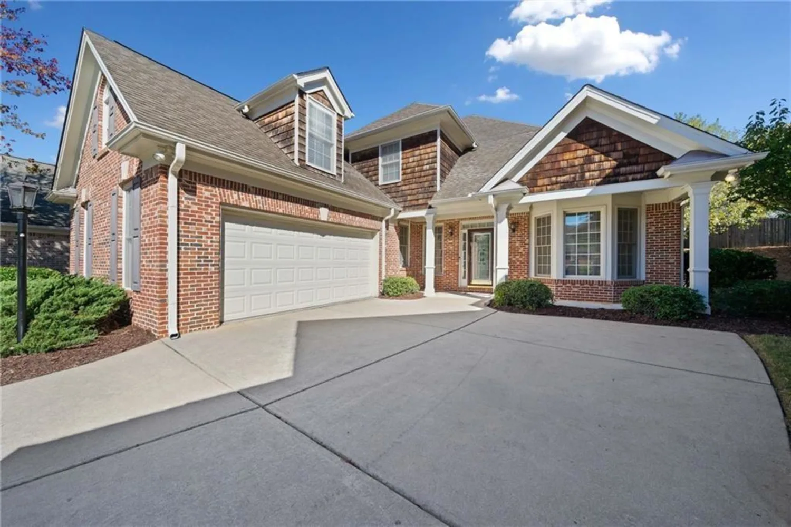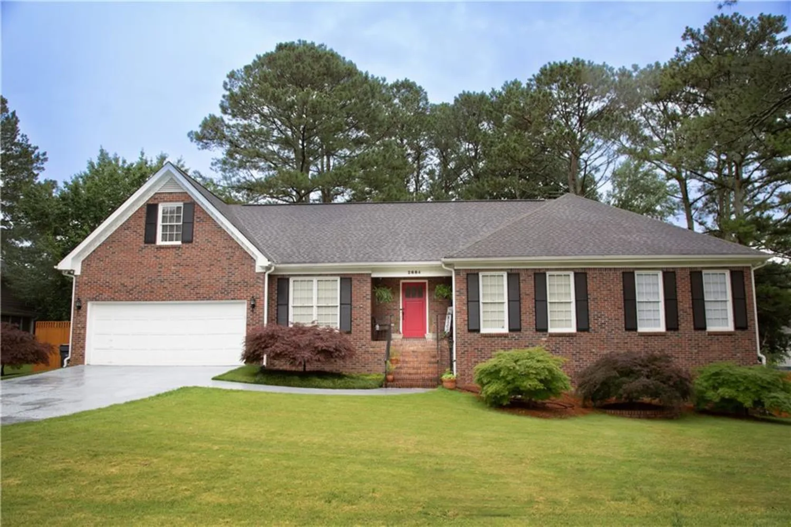4610 riversound driveSnellville, GA 30039
4610 riversound driveSnellville, GA 30039
Description
Welcome to this stunning residence, where sophistication meets comfort in a beautifully designed space that is perfect for both entertaining and relaxation. As you approach the front of the home, you are greeted by the elegant façade that features brilliant architectural details, including striking arches and meticulously manicured landscaping. The inviting entrance leads you into a spacious foyer that sets the tone for the rest of the home. Once inside, you are captivated by abundant natural light pouring through expansive windows, enhancing the open-concept layout that flows seamlessly from room to room. The formal dining area boasts elegant finishes, perfect for hosting dinner parties or intimate gatherings. The gourmet kitchen is a chef's dream, equipped with modern appliances, ample cabinetry, and stunning granite countertops. The great room features vaulted ceilings, a stone fireplace and expansive windows creating a warm atmosphere for gatherings. Each bedroom offers generous space with plush carpeting and ample closet space, providing comfort and convenience. The bathrooms are thoughtfully designed, showcasing stylish fixtures and relaxing atmospheres. The main level primary suite stands out with its luxurious en-suite bathroom that features dual sinks, a separate shower, and a large soaking tub, perfect for unwinding after a long day. Additionally, the home comes with a finished basement that can serve as a game room, home theater, or extra living space, catering to your specific lifestyle needs. Step outside to your private outdoor oasis, featuring a spacious deck where you can entertain guests or simply relax and enjoy the tranquility of your surroundings. The meticulously landscaped yard offers a serene environment for outdoor activities and gatherings. With its perfect blend of elegance, comfort, and functionality, this property is a true gem waiting to be called home.
Property Details for 4610 Riversound Drive
- Subdivision ComplexThe Moorings
- Architectural StyleEuropean
- ExteriorLighting, Private Entrance, Private Yard, Rain Gutters
- Num Of Garage Spaces4
- Num Of Parking Spaces4
- Parking FeaturesDrive Under Main Level, Garage, Garage Faces Side
- Property AttachedNo
- Waterfront FeaturesNone
LISTING UPDATED:
- StatusActive Under Contract
- MLS #7528418
- Days on Site96
- Taxes$2,140 / year
- HOA Fees$350 / year
- MLS TypeResidential
- Year Built1990
- Lot Size0.87 Acres
- CountryGwinnett - GA
LISTING UPDATED:
- StatusActive Under Contract
- MLS #7528418
- Days on Site96
- Taxes$2,140 / year
- HOA Fees$350 / year
- MLS TypeResidential
- Year Built1990
- Lot Size0.87 Acres
- CountryGwinnett - GA
Building Information for 4610 Riversound Drive
- StoriesThree Or More
- Year Built1990
- Lot Size0.8700 Acres
Payment Calculator
Term
Interest
Home Price
Down Payment
The Payment Calculator is for illustrative purposes only. Read More
Property Information for 4610 Riversound Drive
Summary
Location and General Information
- Community Features: Curbs, Homeowners Assoc, Near Schools
- Directions: GPS
- View: Neighborhood
- Coordinates: 33.801898,-84.070947
School Information
- Elementary School: Annistown
- Middle School: Shiloh
- High School: Shiloh
Taxes and HOA Information
- Parcel Number: R6027 208
- Tax Year: 2024
- Association Fee Includes: Maintenance Grounds, Reserve Fund
- Tax Legal Description: L69 BG THE MOORINGS 4
Virtual Tour
Parking
- Open Parking: No
Interior and Exterior Features
Interior Features
- Cooling: Central Air
- Heating: Central
- Appliances: Dishwasher, Disposal, Double Oven, Dryer, Gas Cooktop, Microwave, Refrigerator, Washer
- Basement: Daylight, Driveway Access, Exterior Entry, Finished, Finished Bath
- Fireplace Features: Basement, Brick, Decorative, Gas Starter, Great Room, Master Bedroom
- Flooring: Carpet, Hardwood
- Interior Features: Bookcases, Crown Molding, Disappearing Attic Stairs, Double Vanity, Entrance Foyer, High Ceilings 10 ft Lower, High Speed Internet, Vaulted Ceiling(s), Walk-In Closet(s)
- Levels/Stories: Three Or More
- Other Equipment: Generator, Irrigation Equipment
- Window Features: Double Pane Windows
- Kitchen Features: Breakfast Room, Cabinets Stain, Eat-in Kitchen, Stone Counters
- Master Bathroom Features: Double Vanity, Separate Tub/Shower, Soaking Tub
- Foundation: Block
- Main Bedrooms: 1
- Total Half Baths: 1
- Bathrooms Total Integer: 5
- Main Full Baths: 1
- Bathrooms Total Decimal: 4
Exterior Features
- Accessibility Features: None
- Construction Materials: Block, Stucco
- Fencing: None
- Horse Amenities: None
- Patio And Porch Features: Deck
- Pool Features: None
- Road Surface Type: Asphalt
- Roof Type: Composition
- Security Features: Carbon Monoxide Detector(s), Fire Alarm
- Spa Features: None
- Laundry Features: Laundry Chute, Laundry Room, Main Level
- Pool Private: No
- Road Frontage Type: City Street
- Other Structures: Other
Property
Utilities
- Sewer: Septic Tank
- Utilities: Cable Available, Electricity Available, Natural Gas Available, Phone Available, Water Available
- Water Source: Public
- Electric: 110 Volts
Property and Assessments
- Home Warranty: No
- Property Condition: Resale
Green Features
- Green Energy Efficient: None
- Green Energy Generation: None
Lot Information
- Above Grade Finished Area: 3800
- Common Walls: No Common Walls
- Lot Features: Back Yard, Corner Lot, Landscaped
- Waterfront Footage: None
Rental
Rent Information
- Land Lease: No
- Occupant Types: Owner
Public Records for 4610 Riversound Drive
Tax Record
- 2024$2,140.00 ($178.33 / month)
Home Facts
- Beds5
- Baths4
- Total Finished SqFt6,085 SqFt
- Above Grade Finished3,800 SqFt
- Below Grade Finished1,300 SqFt
- StoriesThree Or More
- Lot Size0.8700 Acres
- StyleSingle Family Residence
- Year Built1990
- APNR6027 208
- CountyGwinnett - GA
- Fireplaces3




