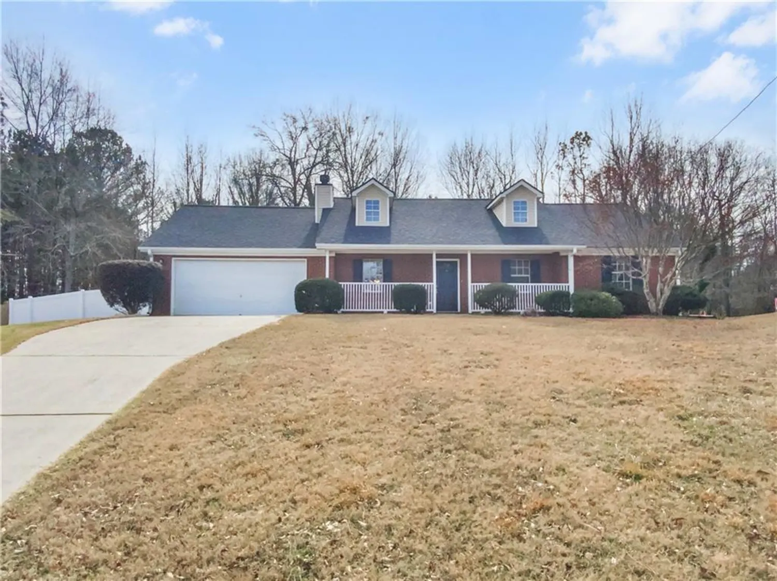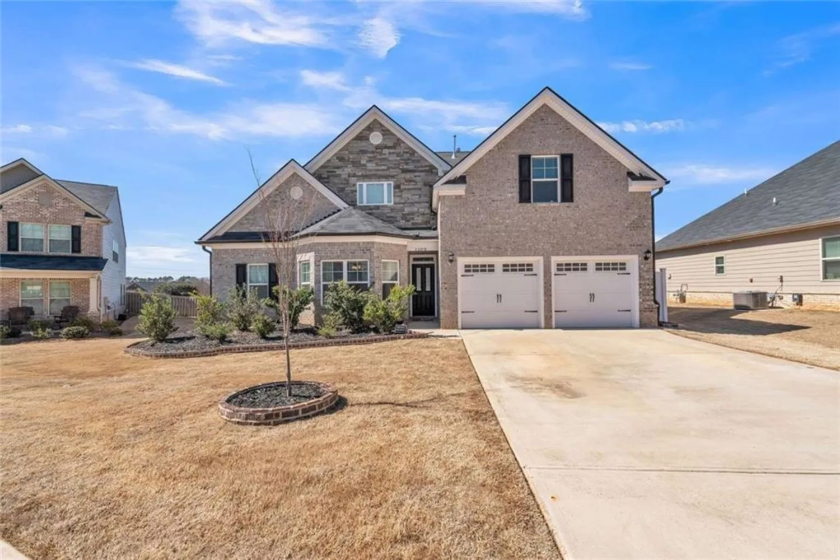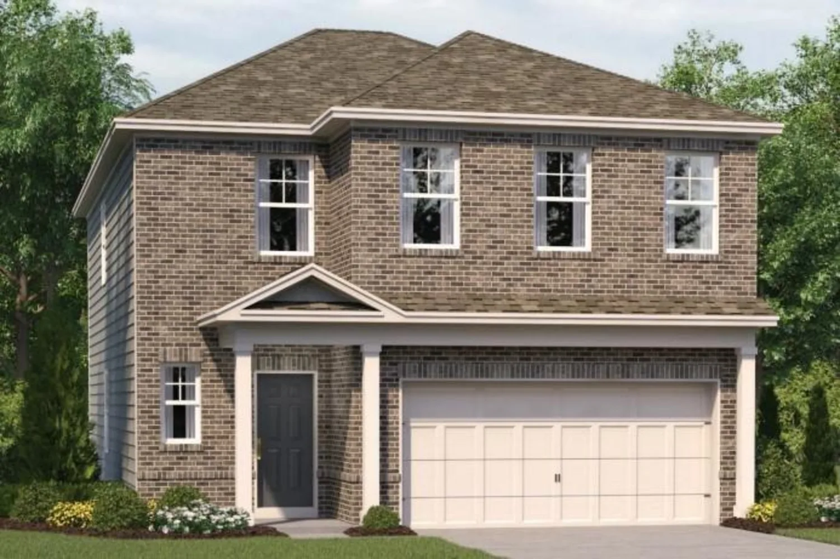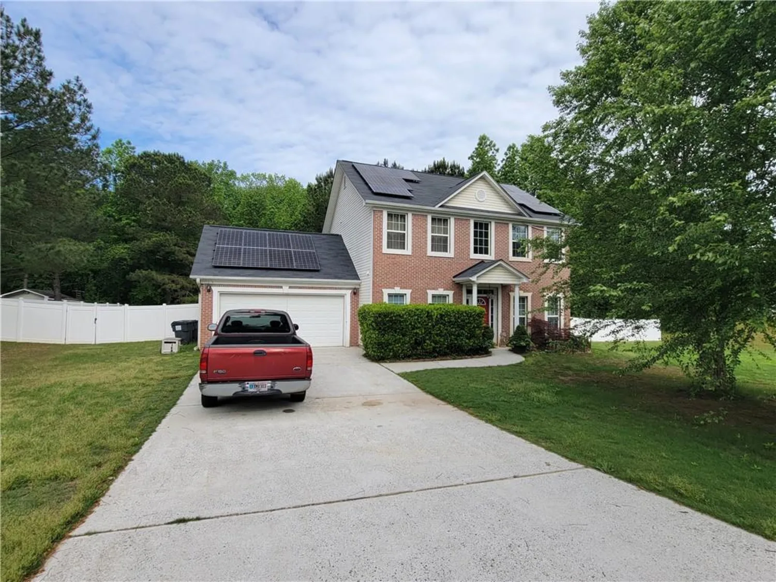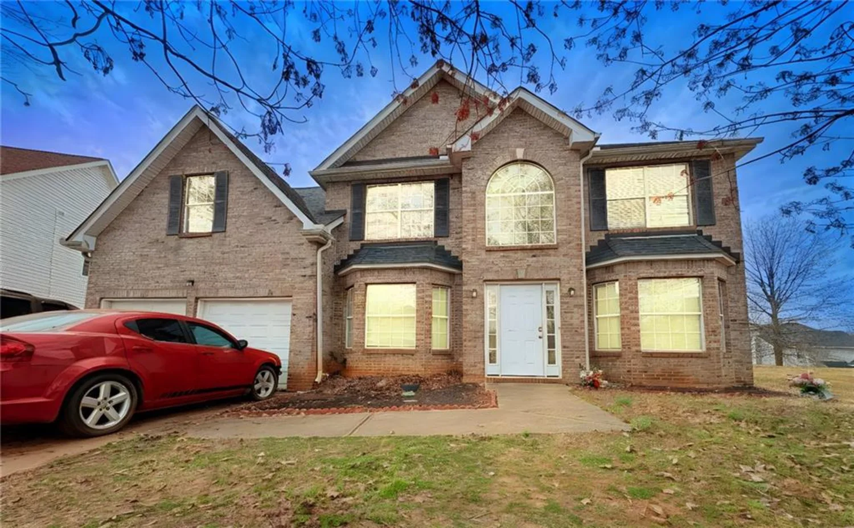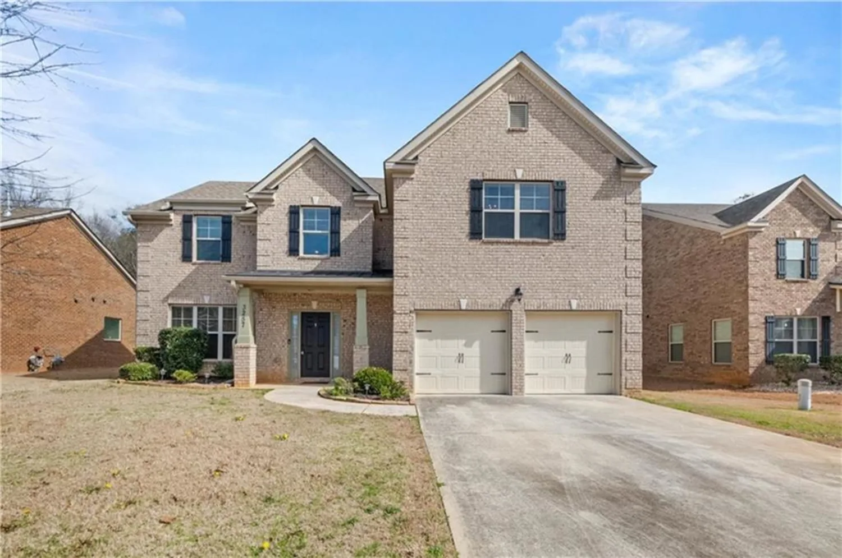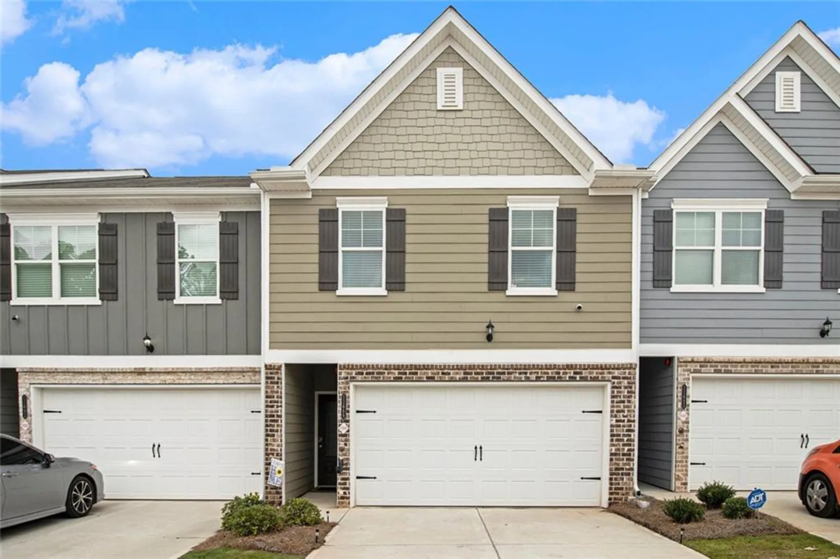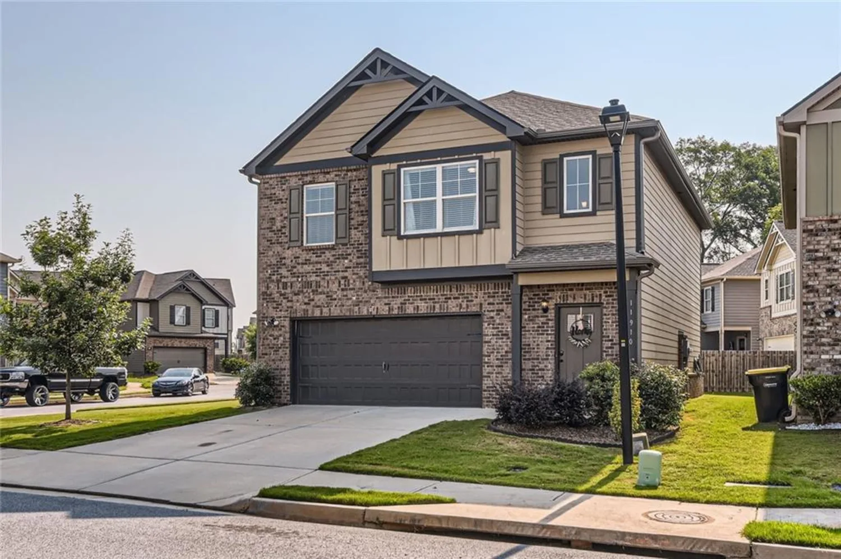11684 stovall place placeHampton, GA 30228
11684 stovall place placeHampton, GA 30228
Description
Step into modern elegance with this meticulously maintained and thoughtfully updated 4-bedroom, 3.5-bath home inside a gated community, built in 2021, designed for comfort and memorable living. The heart of the home is the open kitchen, featuring granite countertops, a stylish backsplash, and a breakfast bar, perfect for entertaining and casual dining. An eat-in kitchen area provides additional space for meals and gatherings. A guest bedroom on the main floor offers convenience for in-laws, guests and privacy for visitors. The open floor plan creates a seamless flow between the kitchen and the family room. Upstairs, discover a spacious loft area, ideal for a home office, entertainment space or anything your heart desires. The primary suite is a true retreat, featuring a newly upgraded vanity with granite countertops and a large walk-in closet. All bedrooms are equipped with ceiling fans and all are generously sized, providing ample space for family and guests. The laundry room, complete with added shelving, is conveniently located on the upper level. The backyard is a true oasis, fully fenced with gates on both sides and adorned with pavers, creating a perfect setting for outdoor relaxation and entertainment. The garage is equipped with epoxy flooring and a professionally installed retractable screen system, complete with a framed walk-through door, perfect for enjoying fresh air while keeping bugs out. Ideal for transforming the space into a workshop, gym, or entertainment area with ease! The attached shelving units and attached fans in the garage will stay for the new homeowner. Eco-conscious buyers will appreciate the solar panels in this home, offering energy efficiency and cost savings. This home is located approximately 35 minutes from downtown Atlanta and Hartsfield Jackson Atlanta International Airport, and in close proximity to a variety of restaurants and shopping options, this home combines tranquility with convenience. Don't miss the opportunity for a wise investment to make this exceptional property your new home. Schedule your viewing today before its gone tomorrow! Professional pictures to be uploaded.
Property Details for 11684 Stovall Place Place
- Subdivision ComplexTowne Center
- Architectural StyleTraditional
- ExteriorPrivate Yard, Rain Gutters, Other
- Num Of Garage Spaces2
- Num Of Parking Spaces2
- Parking FeaturesAttached, Garage, Garage Door Opener, Garage Faces Front, Kitchen Level, Driveway, Level Driveway
- Property AttachedNo
- Waterfront FeaturesNone
LISTING UPDATED:
- StatusComing Soon
- MLS #7592722
- Days on Site0
- Taxes$5,805 / year
- HOA Fees$500 / year
- MLS TypeResidential
- Year Built2021
- Lot Size0.14 Acres
- CountryClayton - GA
LISTING UPDATED:
- StatusComing Soon
- MLS #7592722
- Days on Site0
- Taxes$5,805 / year
- HOA Fees$500 / year
- MLS TypeResidential
- Year Built2021
- Lot Size0.14 Acres
- CountryClayton - GA
Building Information for 11684 Stovall Place Place
- StoriesTwo
- Year Built2021
- Lot Size0.1400 Acres
Payment Calculator
Term
Interest
Home Price
Down Payment
The Payment Calculator is for illustrative purposes only. Read More
Property Information for 11684 Stovall Place Place
Summary
Location and General Information
- Community Features: Playground, Homeowners Assoc, Sidewalks, Gated, Street Lights
- Directions: GPS is your best guide. The home is located near Tara Blvd/1941 Hwy near Lovejoy, GA.
- View: Neighborhood
- Coordinates: 33.43563,-84.319289
School Information
- Elementary School: Michelle Obama STEM
- Middle School: Eddie White
- High School: Lovejoy
Taxes and HOA Information
- Tax Year: 2024
- Association Fee Includes: Reserve Fund
- Tax Legal Description: land lot 0164
- Tax Lot: 95
Virtual Tour
Parking
- Open Parking: Yes
Interior and Exterior Features
Interior Features
- Cooling: Central Air, Electric, Ceiling Fan(s), Zoned
- Heating: Central, Forced Air, Electric, Zoned
- Appliances: Dishwasher, Disposal, Electric Oven, Electric Range, Electric Water Heater, Microwave
- Basement: None
- Fireplace Features: None
- Flooring: Carpet, Luxury Vinyl, Vinyl
- Interior Features: Double Vanity, Entrance Foyer, High Ceilings 9 ft Main, High Ceilings 9 ft Upper, High Speed Internet, Walk-In Closet(s), Recessed Lighting, Tray Ceiling(s)
- Levels/Stories: Two
- Other Equipment: None
- Window Features: Double Pane Windows
- Kitchen Features: Breakfast Bar, Eat-in Kitchen, Kitchen Island, Pantry, Stone Counters, View to Family Room
- Master Bathroom Features: Double Vanity, Separate Tub/Shower, Soaking Tub
- Foundation: Slab
- Main Bedrooms: 1
- Total Half Baths: 1
- Bathrooms Total Integer: 4
- Main Full Baths: 1
- Bathrooms Total Decimal: 3
Exterior Features
- Accessibility Features: None
- Construction Materials: HardiPlank Type, Concrete
- Fencing: Back Yard, Fenced
- Horse Amenities: None
- Patio And Porch Features: Screened
- Pool Features: None
- Road Surface Type: Paved
- Roof Type: Composition
- Security Features: Carbon Monoxide Detector(s), Smoke Detector(s)
- Spa Features: None
- Laundry Features: Electric Dryer Hookup, In Hall, Laundry Room, Upper Level
- Pool Private: No
- Road Frontage Type: Private Road
- Other Structures: None
Property
Utilities
- Sewer: Public Sewer
- Utilities: Cable Available, Electricity Available, Sewer Available, Underground Utilities, Water Available, Phone Available
- Water Source: Public
- Electric: Other, 220 Volts
Property and Assessments
- Home Warranty: Yes
- Property Condition: Resale
Green Features
- Green Energy Efficient: None
- Green Energy Generation: Solar
Lot Information
- Above Grade Finished Area: 2560
- Common Walls: No Common Walls
- Lot Features: Back Yard, Front Yard, Level, Landscaped
- Waterfront Footage: None
Rental
Rent Information
- Land Lease: No
- Occupant Types: Owner
Public Records for 11684 Stovall Place Place
Tax Record
- 2024$5,805.00 ($483.75 / month)
Home Facts
- Beds4
- Baths3
- Total Finished SqFt2,560 SqFt
- Above Grade Finished2,560 SqFt
- StoriesTwo
- Lot Size0.1400 Acres
- StyleSingle Family Residence
- Year Built2021
- CountyClayton - GA




