12947 dunand boulevardHampton, GA 30228
12947 dunand boulevardHampton, GA 30228
Description
1.5 Acres! Beautiful updates throughout featuring solar panels, a tesla battery and charger and the convenience of an elevator! A spacious front yard provides incredible curb appeal, setting the stage for what’s inside. Step through the soaring two-story entryway into a formal dining room, complete with rich wood floors, elegant chair railing, and a stylish chandelier. The bright, open-concept living room features easy-to-maintain tile flooring, a cozy brick fireplace, and an abundance of natural light. The updated kitchen is a chef’s dream, featuring granite countertops, stainless steel appliances, under-cabinet lighting, and ample storage. A charming breakfast nook offers private wooded views. The first floor also includes a laundry room and a convenient half bath. Upstairs, retreat to the oversized primary suite with a tray ceiling, a statement chandelier, and an en-suite bath designed for relaxation. The spa-like bath features dual custom pedestal sinks, a soaking tub framed by a beveled window, and a fully tiled, glass-enclosed shower. A large walk-in closet provides plenty of storage. Two additional spacious bedrooms and a stylish full hall bath—with a unique bowl sink—offer room for everyone. The fully fenced backyard is perfect for outdoor living, featuring a large patio, a chicken coop, space for a garden or pool, and mature trees for added privacy. This home is packed with upgrades, including 26 solar panels, a Tesla battery in the garage, a brand-new shingle roof (installed 2/25), updated lighting throughout, new ceiling fans, fresh granite countertops, modern sinks, stairs updated, and plush new carpet upstairs. Don’t miss this incredible opportunity to own a beautifully updated home with energy-efficient features and thoughtful details throughout!
Property Details for 12947 Dunand Boulevard
- Subdivision ComplexRiviera
- Architectural StyleTraditional
- ExteriorGarden, Lighting, Rain Gutters
- Num Of Garage Spaces2
- Num Of Parking Spaces8
- Parking FeaturesDriveway, Garage, Garage Door Opener, Garage Faces Front
- Property AttachedNo
- Waterfront FeaturesNone
LISTING UPDATED:
- StatusActive
- MLS #7528473
- Days on Site65
- Taxes$43 / year
- MLS TypeResidential
- Year Built2005
- Lot Size1.50 Acres
- CountryClayton - GA
LISTING UPDATED:
- StatusActive
- MLS #7528473
- Days on Site65
- Taxes$43 / year
- MLS TypeResidential
- Year Built2005
- Lot Size1.50 Acres
- CountryClayton - GA
Building Information for 12947 Dunand Boulevard
- StoriesTwo
- Year Built2005
- Lot Size1.5000 Acres
Payment Calculator
Term
Interest
Home Price
Down Payment
The Payment Calculator is for illustrative purposes only. Read More
Property Information for 12947 Dunand Boulevard
Summary
Location and General Information
- Community Features: Near Schools, Near Shopping, Street Lights
- Directions: From Atlanta, take I-75S to US-19S. Turn right onto Upper Woolsey Rd, then turn right onto Hampton Rd. Turn right onto Dunand Blvd.
- View: Trees/Woods
- Coordinates: 33.402436,-84.355237
School Information
- Elementary School: Rivers Edge
- Middle School: Eddie White
- High School: Lovejoy
Taxes and HOA Information
- Parcel Number: 05017B A020
- Tax Year: 2024
- Tax Legal Description: LOT 44
- Tax Lot: 44
Virtual Tour
- Virtual Tour Link PP: https://www.propertypanorama.com/12947-Dunand-Boulevard-Hampton-GA-30228/unbranded
Parking
- Open Parking: Yes
Interior and Exterior Features
Interior Features
- Cooling: Ceiling Fan(s), Central Air, Heat Pump
- Heating: Central, Electric, Heat Pump
- Appliances: Dishwasher, Electric Oven, Electric Range, Electric Water Heater, Microwave, Range Hood, Refrigerator, Self Cleaning Oven
- Basement: None
- Fireplace Features: Family Room, Glass Doors
- Flooring: Carpet, Ceramic Tile, Hardwood, Vinyl
- Interior Features: Disappearing Attic Stairs, Double Vanity, Elevator, Entrance Foyer 2 Story, High Ceilings 9 ft Main, Tray Ceiling(s), Walk-In Closet(s)
- Levels/Stories: Two
- Other Equipment: None
- Window Features: Double Pane Windows, Insulated Windows
- Kitchen Features: Breakfast Room, Cabinets Stain, Pantry, Stone Counters
- Master Bathroom Features: Double Vanity, Separate Tub/Shower
- Foundation: Slab
- Total Half Baths: 1
- Bathrooms Total Integer: 3
- Bathrooms Total Decimal: 2
Exterior Features
- Accessibility Features: Accessible Elevator Installed
- Construction Materials: Brick Front, HardiPlank Type
- Fencing: Back Yard, Chain Link, Vinyl
- Horse Amenities: None
- Patio And Porch Features: Front Porch, Patio
- Pool Features: None
- Road Surface Type: Asphalt
- Roof Type: Shingle
- Security Features: Smoke Detector(s)
- Spa Features: None
- Laundry Features: Laundry Room, Main Level
- Pool Private: No
- Road Frontage Type: City Street
- Other Structures: Other
Property
Utilities
- Sewer: Septic Tank
- Utilities: Cable Available, Electricity Available, Phone Available, Sewer Available, Water Available
- Water Source: Public
- Electric: 110 Volts, 220 Volts in Laundry, Energy Storage Device
Property and Assessments
- Home Warranty: No
- Property Condition: Resale
Green Features
- Green Energy Efficient: Lighting
- Green Energy Generation: Solar
Lot Information
- Common Walls: No Common Walls
- Lot Features: Back Yard, Private
- Waterfront Footage: None
Rental
Rent Information
- Land Lease: No
- Occupant Types: Owner
Public Records for 12947 Dunand Boulevard
Tax Record
- 2024$43.00 ($3.58 / month)
Home Facts
- Beds3
- Baths2
- Total Finished SqFt1,886 SqFt
- StoriesTwo
- Lot Size1.5000 Acres
- StyleSingle Family Residence
- Year Built2005
- APN05017B A020
- CountyClayton - GA
- Fireplaces1
Similar Homes
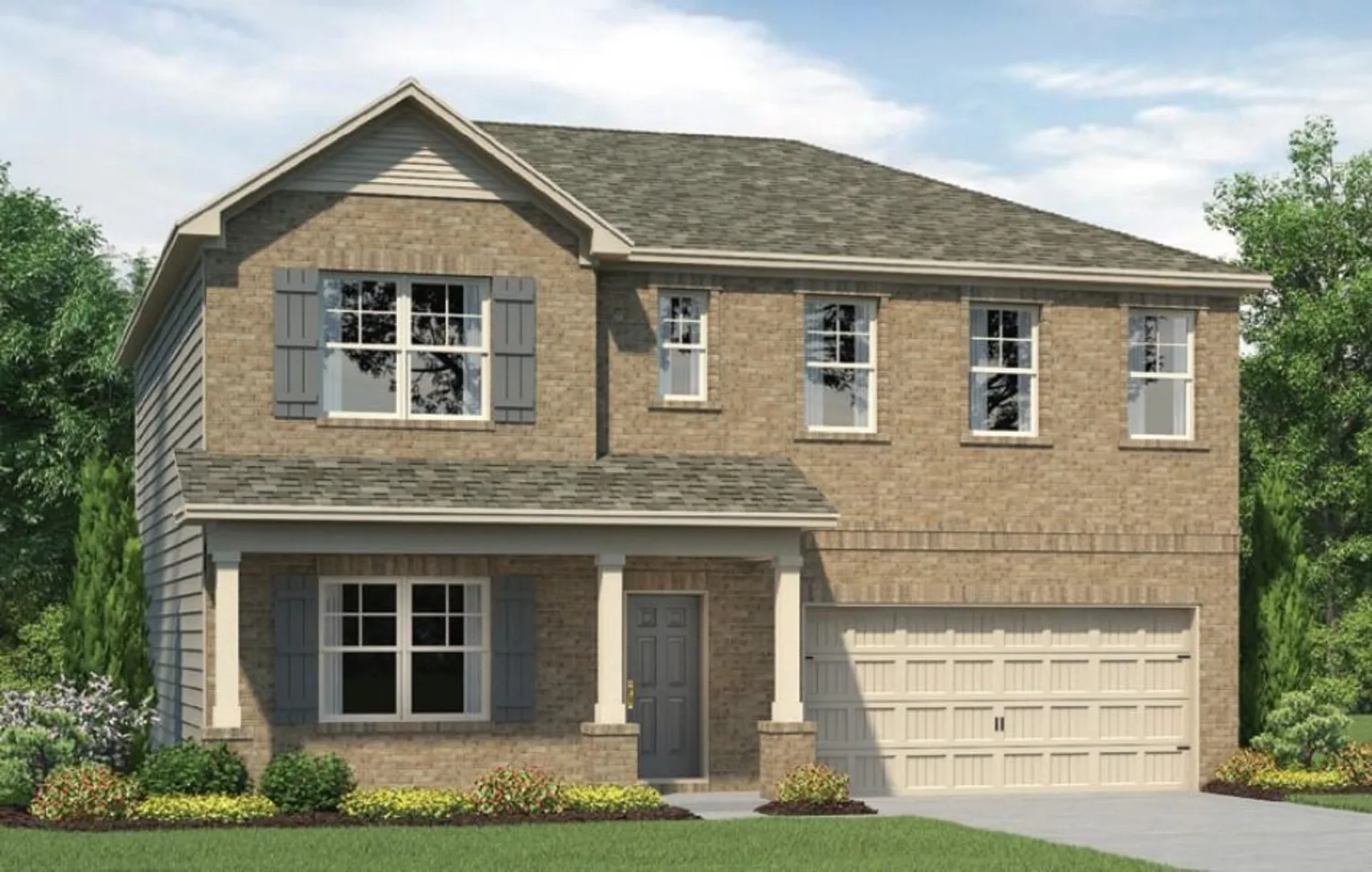
1220 Arnhem Drive
Hampton, GA 30228
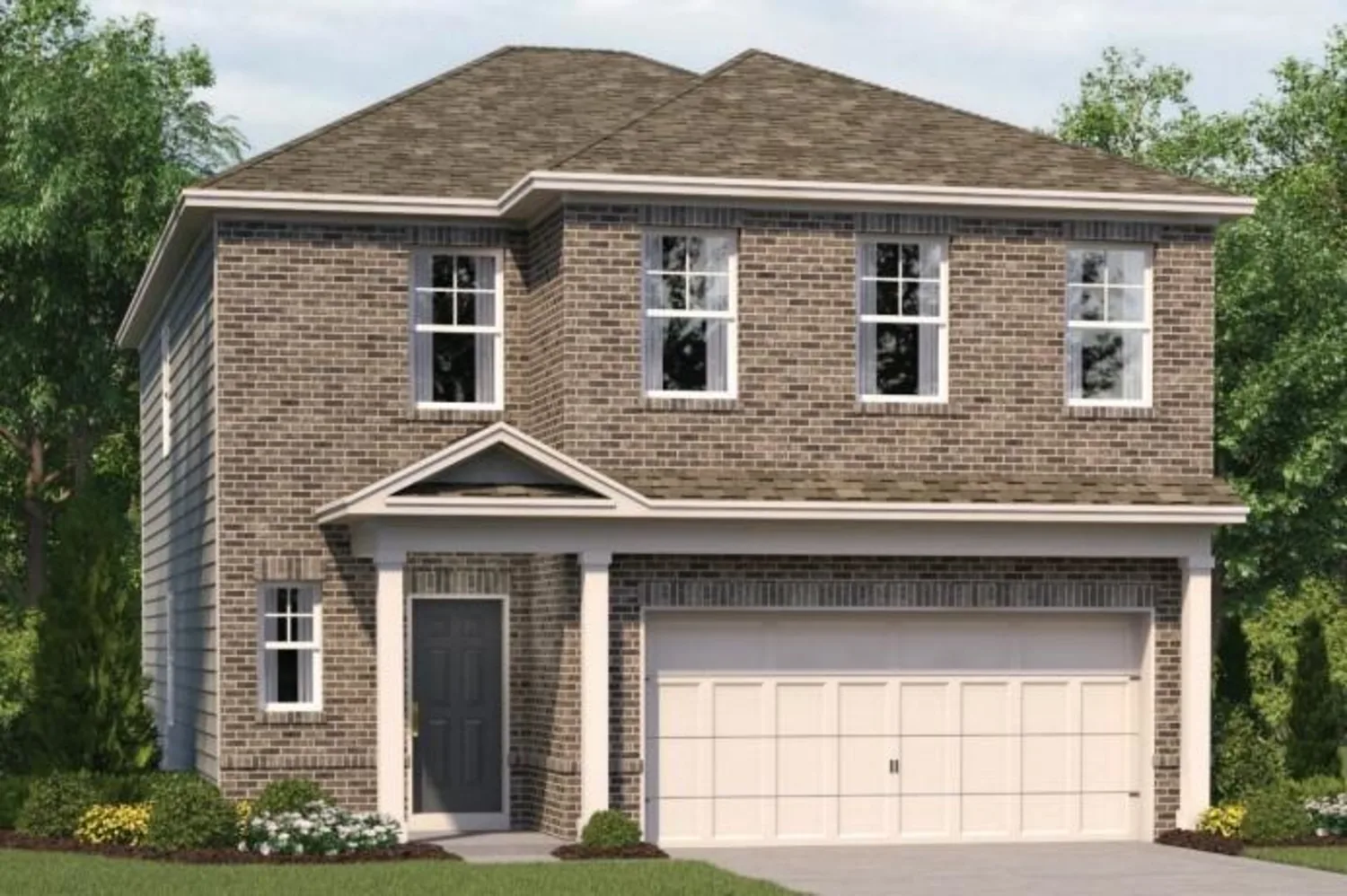
1216 Arnhem Drive
Hampton, GA 30228
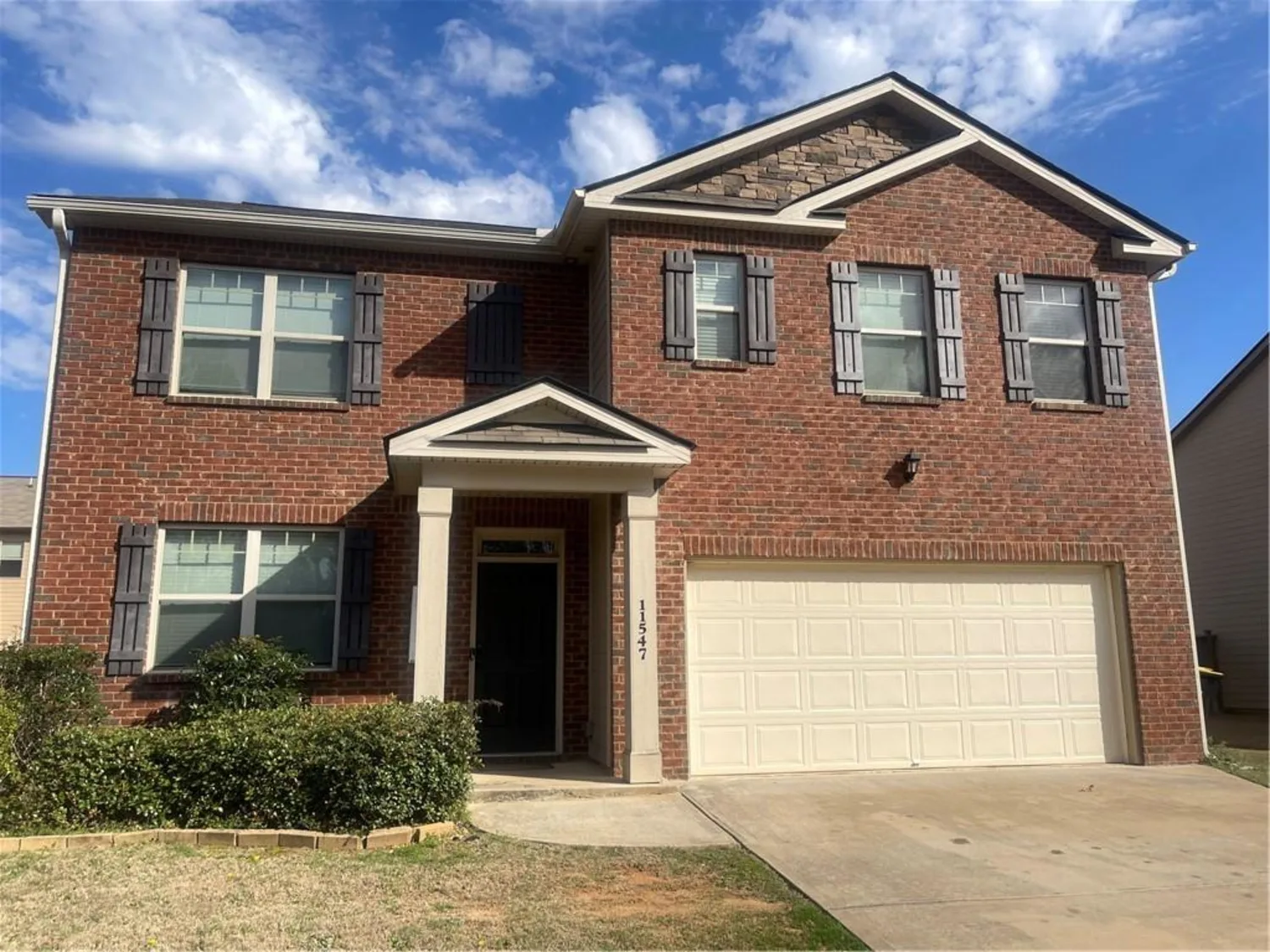
11547 hathaway Drive
Hampton, GA 30228
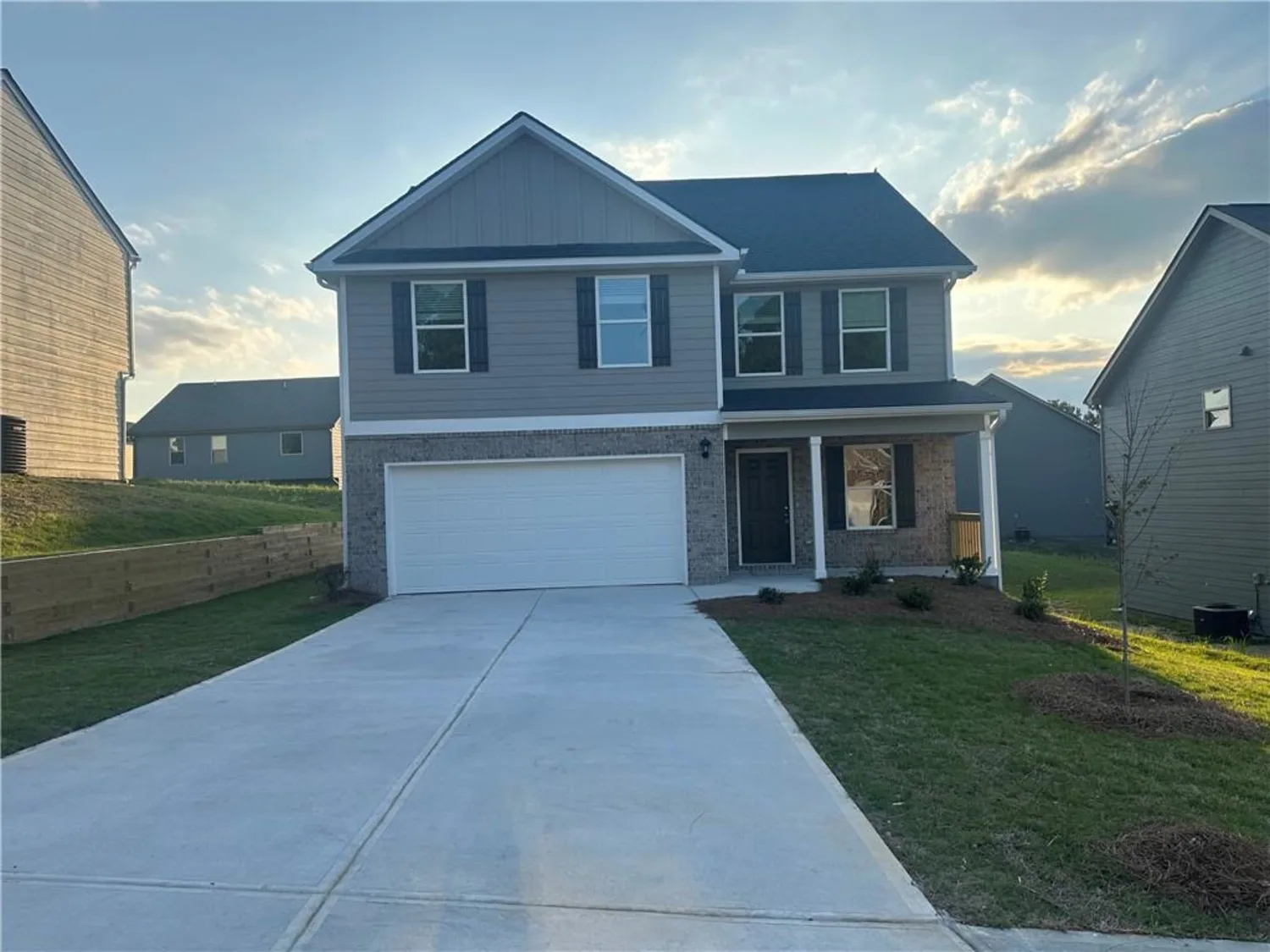
11045 Shadow Creek Terrace
Hampton, GA 30228
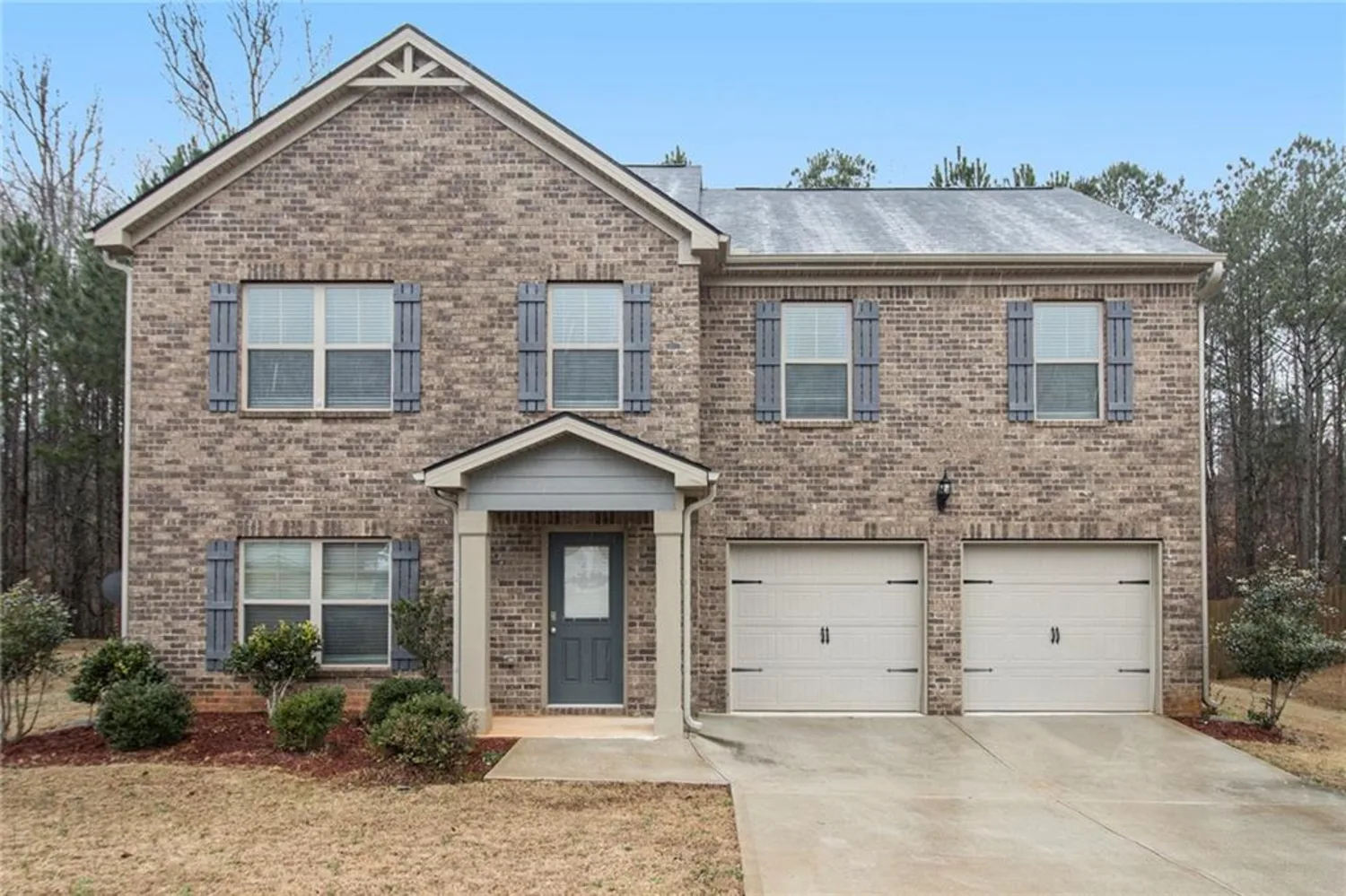
11930 Guelph Circle
Hampton, GA 30228
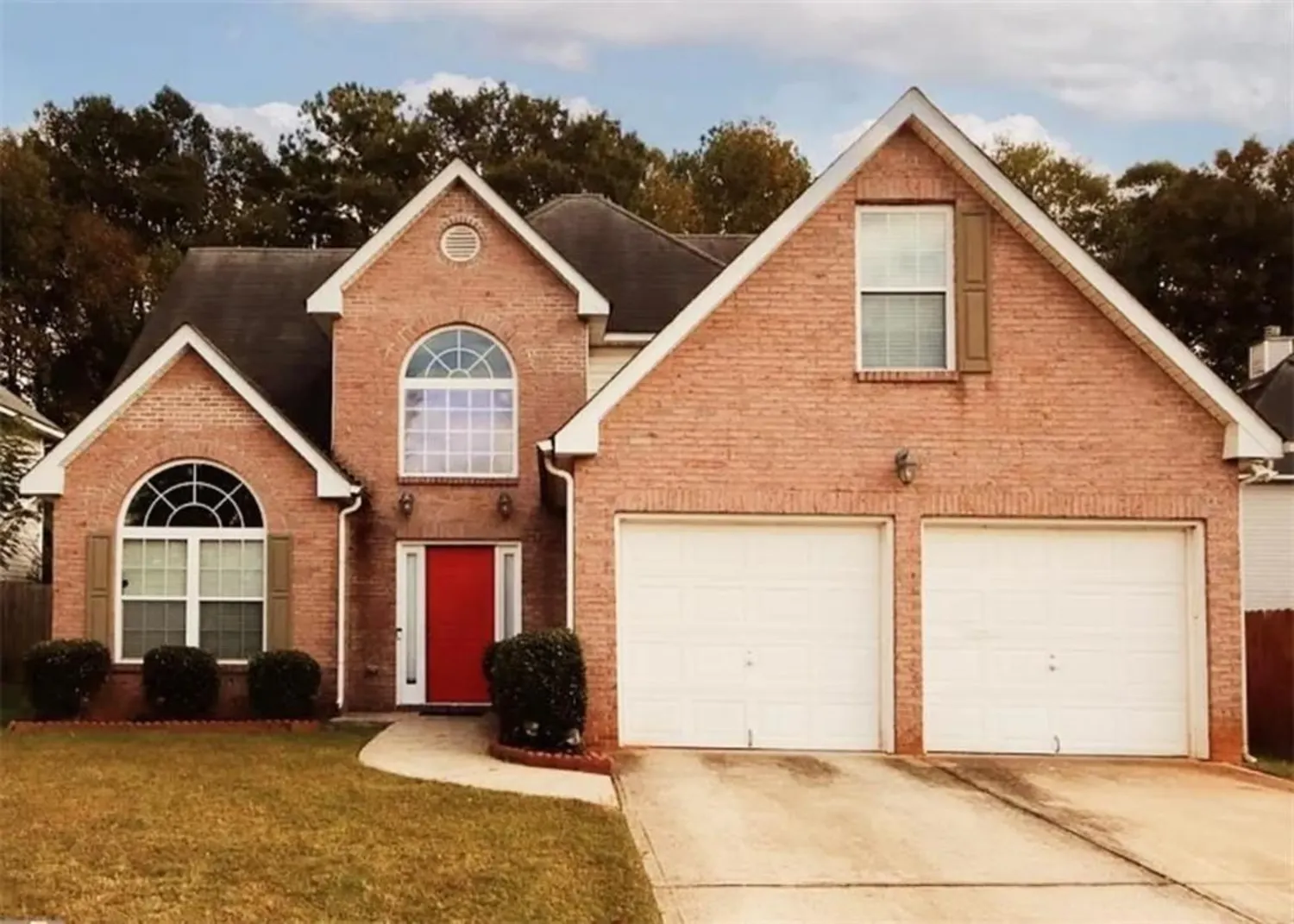
11532 Ethan Court
Hampton, GA 30228
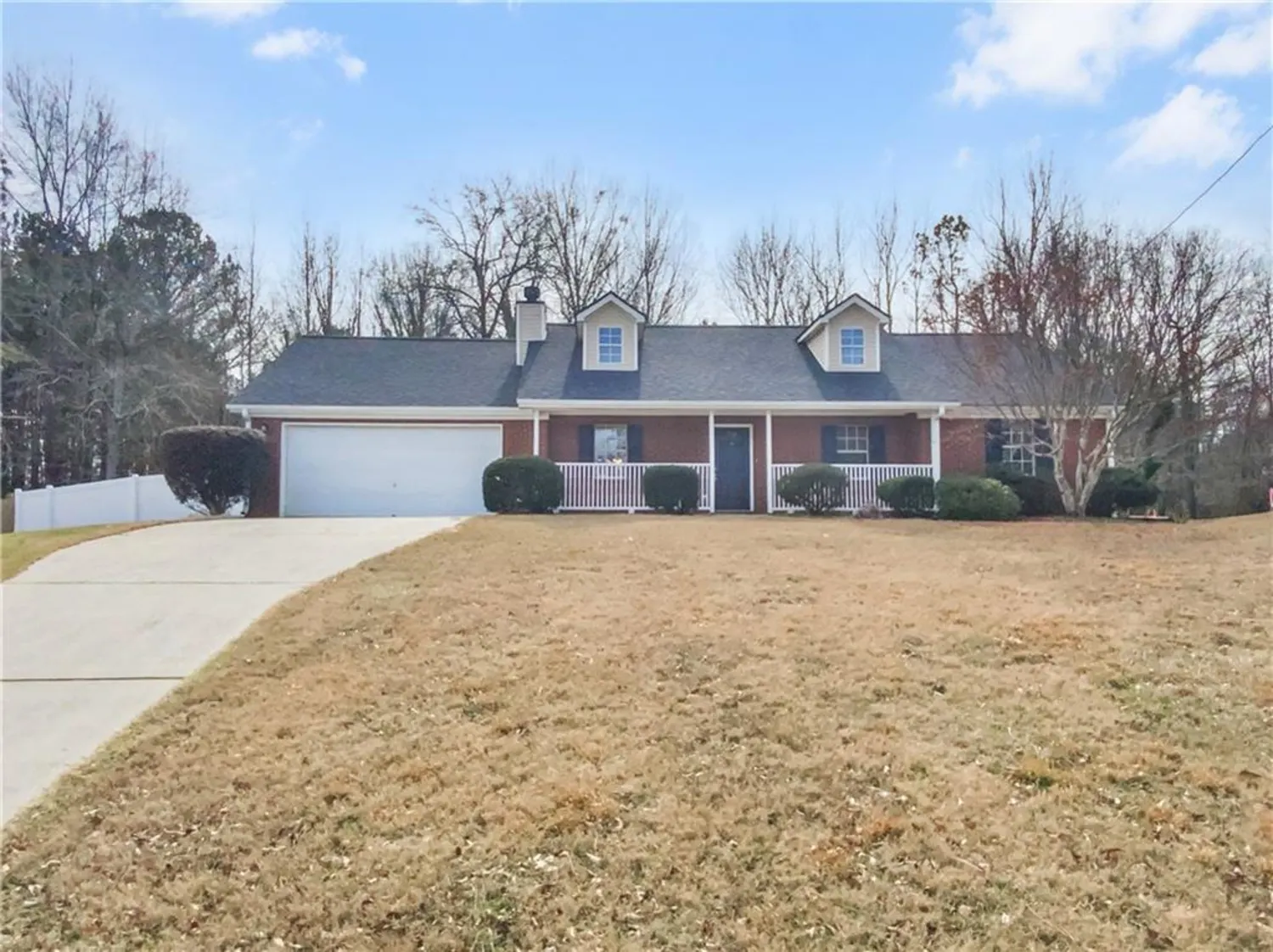
12 Bonnie Glen Lane
Hampton, GA 30228
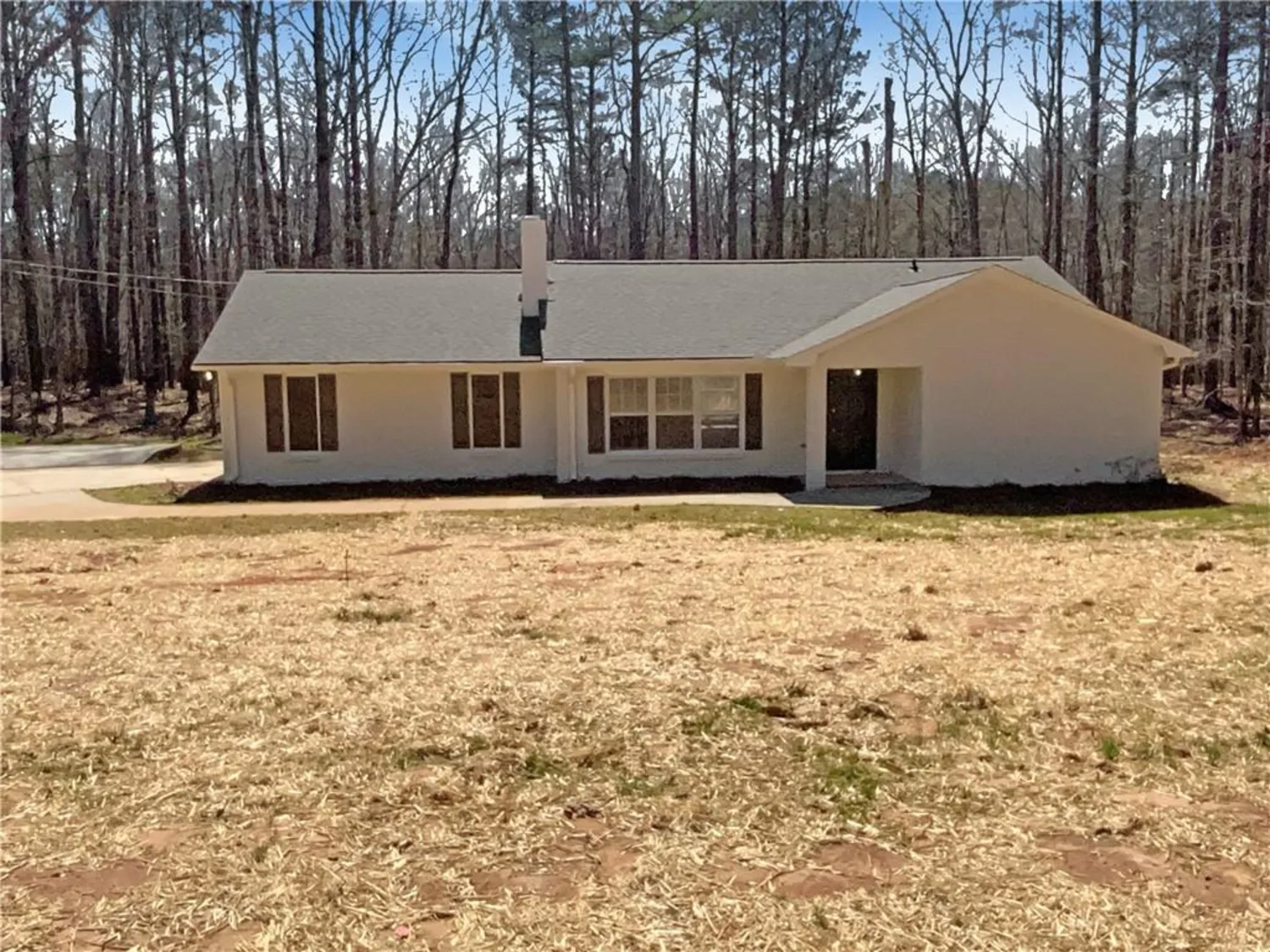
70 Wall Street
Hampton, GA 30228
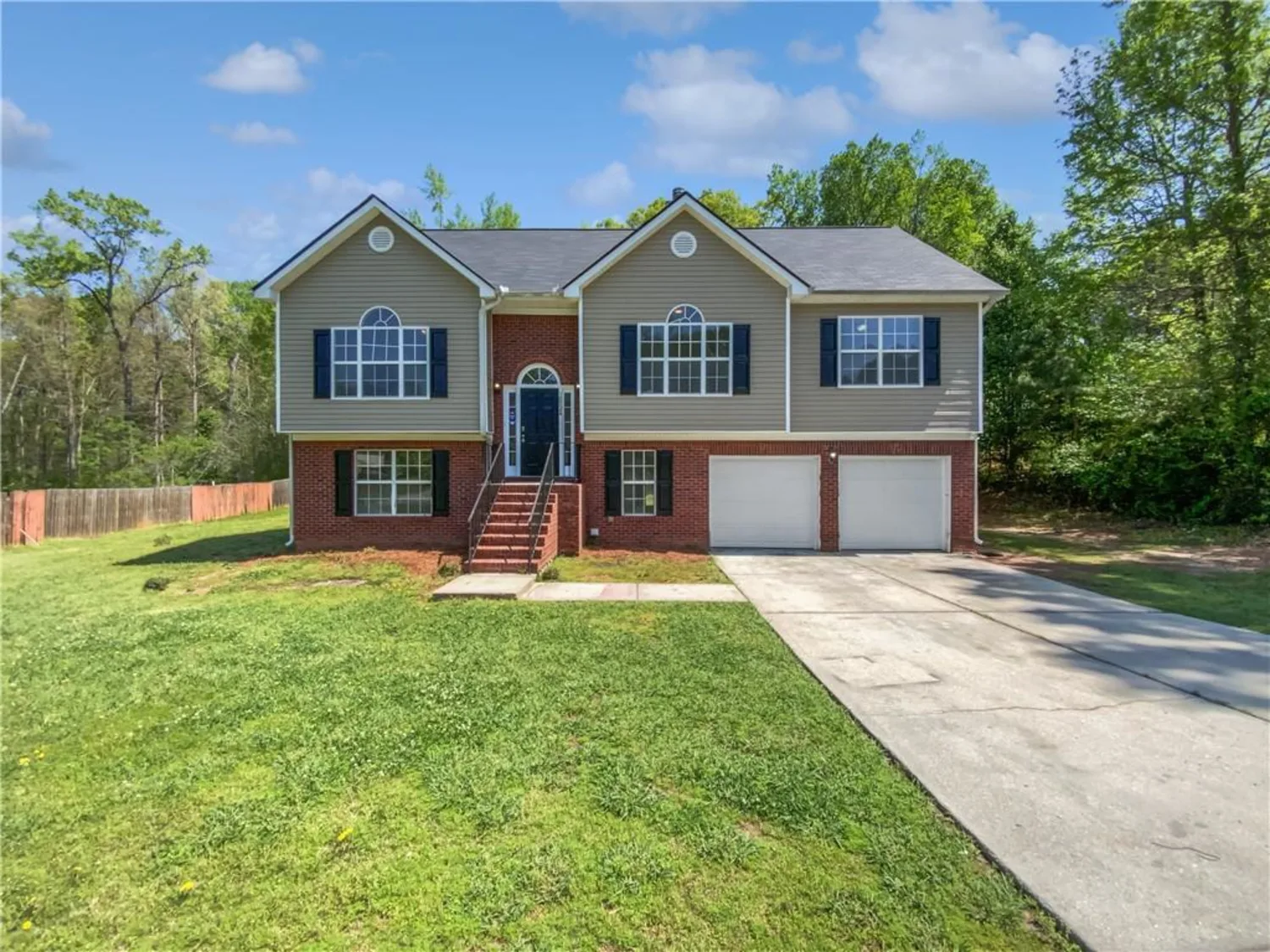
10924 Hondal Court
Hampton, GA 30228



