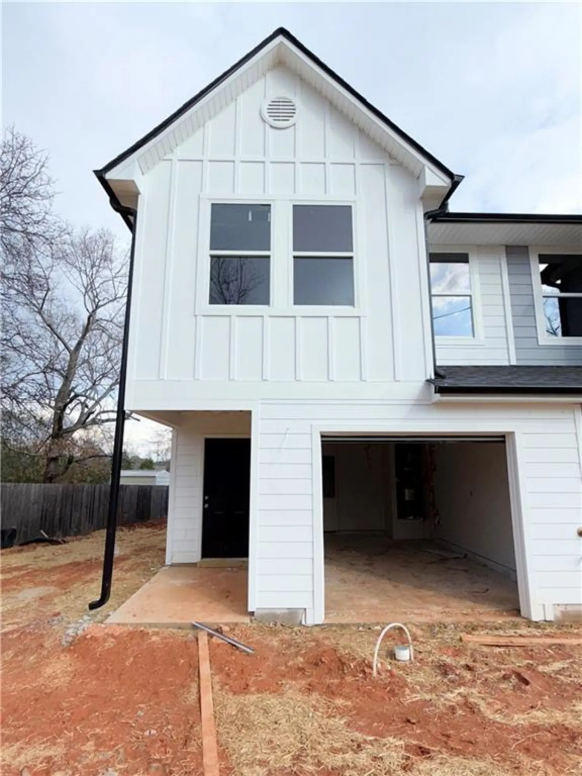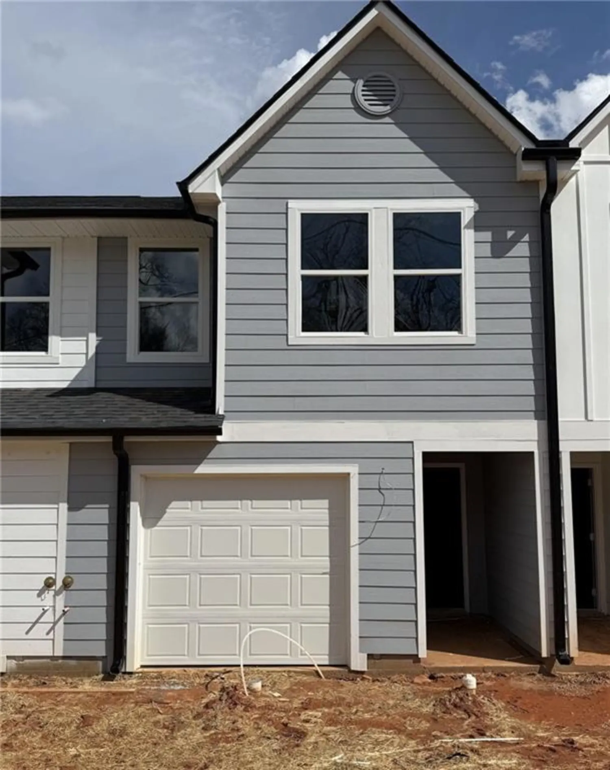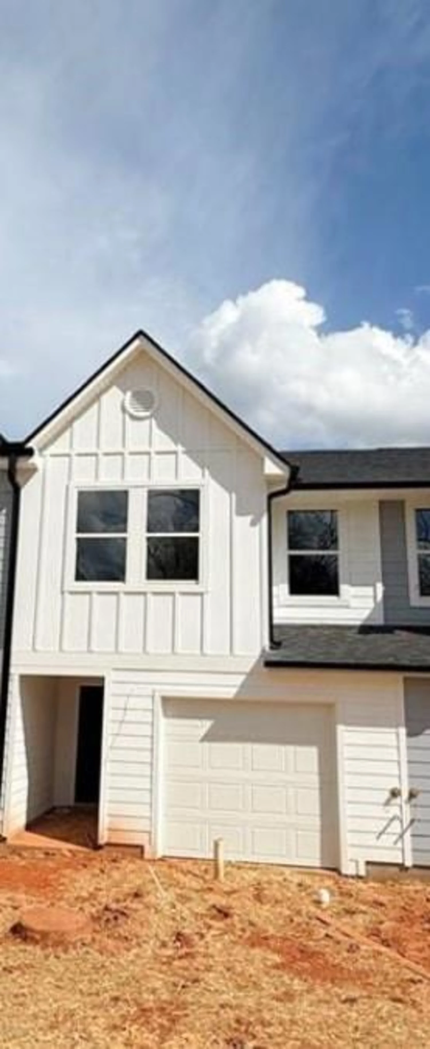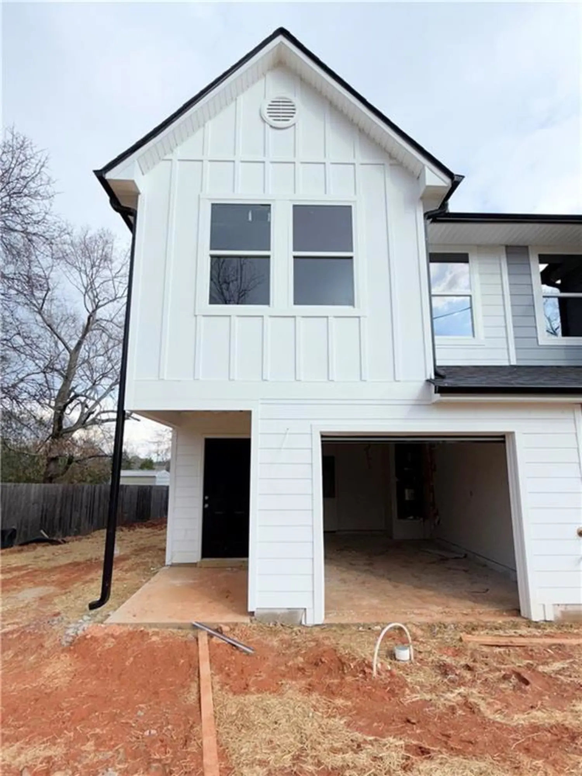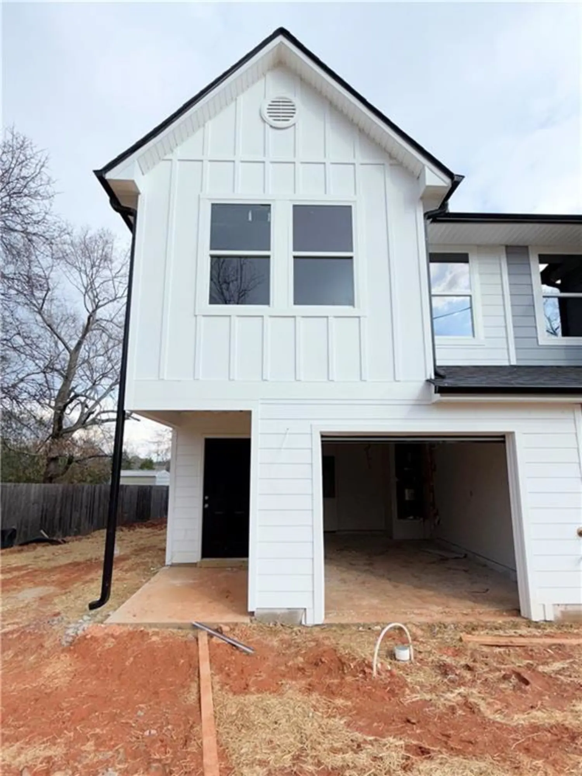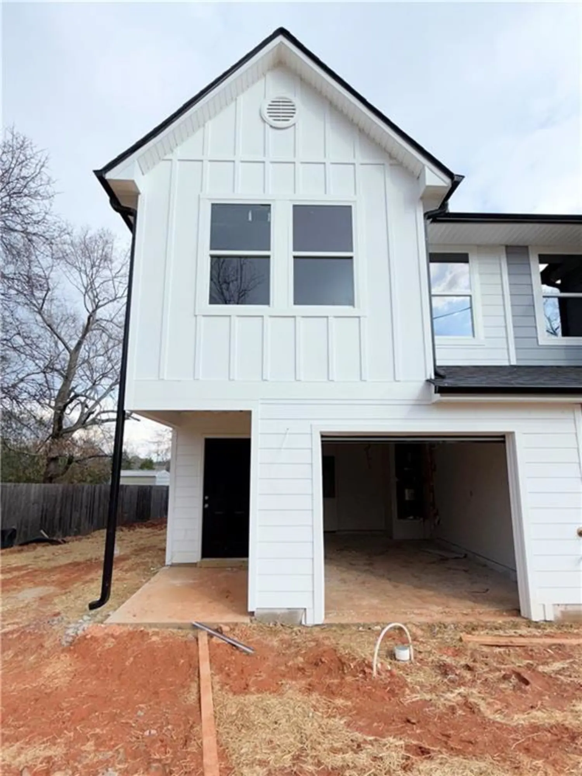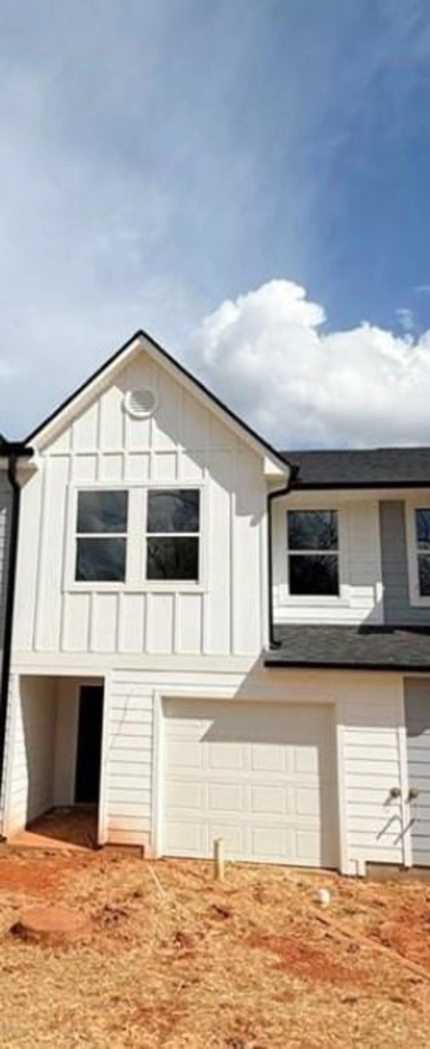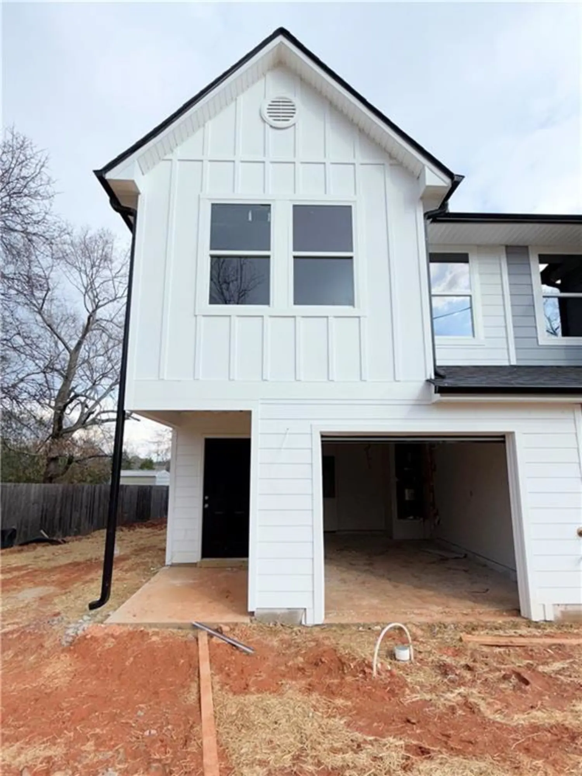11930 guelph circleHampton, GA 30228
11930 guelph circleHampton, GA 30228
Description
Welcome to your dream home in the highly sought-after Panhandle Valley subdivision! This stunning 4-bedroom, 2.5-bath residence shows like a model and has been meticulously maintained. The open-concept downstairs features a modern kitchen with a convenient breakfast bar that seamlessly overlooks the spacious living and dining areas, perfect for entertaining. Upstairs, the oversized master suite is a true retreat, complete with a luxurious ensuite bathroom. Three additional generously sized bedrooms provide ample space for family or guests, and the conveniently located laundry room makes chores a breeze. With plenty of storage throughout and an easy-to-maintain yard, this home offers both comfort and convenience. Enjoy close proximity to shopping, top-rated schools, and major highways. Don’t miss your chance to see this must-have gem!
Property Details for 11930 Guelph Circle
- Subdivision ComplexPanhandle Valley
- Architectural StyleTraditional
- ExteriorNone
- Num Of Garage Spaces2
- Parking FeaturesAttached, Garage, Garage Faces Front
- Property AttachedNo
- Waterfront FeaturesNone
LISTING UPDATED:
- StatusPending
- MLS #7526607
- Days on Site99
- Taxes$4,295 / year
- HOA Fees$350 / year
- MLS TypeResidential
- Year Built2020
- Lot Size0.19 Acres
- CountryClayton - GA
LISTING UPDATED:
- StatusPending
- MLS #7526607
- Days on Site99
- Taxes$4,295 / year
- HOA Fees$350 / year
- MLS TypeResidential
- Year Built2020
- Lot Size0.19 Acres
- CountryClayton - GA
Building Information for 11930 Guelph Circle
- StoriesTwo
- Year Built2020
- Lot Size0.1900 Acres
Payment Calculator
Term
Interest
Home Price
Down Payment
The Payment Calculator is for illustrative purposes only. Read More
Property Information for 11930 Guelph Circle
Summary
Location and General Information
- Community Features: Homeowners Assoc, Near Schools, Near Shopping, Sidewalks
- Directions: Take 19-41 Tara Blvd South. Left on McDonough Rd. Right onto New Hope Rd. Right onto Panhandle Rd. Right onto Vaughan Dr. Right onto Markham Way. Left onto Toronto Circle. Left onto Guelph Circle. Home will be on the left.
- View: Trees/Woods
- Coordinates: 33.429342,-84.380432
School Information
- Elementary School: Rivers Edge
- Middle School: Eddie White
- High School: Lovejoy
Taxes and HOA Information
- Parcel Number: 05083C A012
- Tax Year: 2024
- Tax Legal Description: Land lot BS 83 lot 35 Panhandle Valley Subdivision Phase II
- Tax Lot: 353
Virtual Tour
Parking
- Open Parking: No
Interior and Exterior Features
Interior Features
- Cooling: Central Air
- Heating: Central
- Appliances: Dishwasher, Disposal, Dryer, Electric Cooktop, Electric Oven, Microwave, Refrigerator
- Basement: None
- Fireplace Features: None
- Flooring: Carpet, Luxury Vinyl
- Interior Features: Double Vanity, Entrance Foyer, Walk-In Closet(s)
- Levels/Stories: Two
- Other Equipment: None
- Window Features: Double Pane Windows
- Kitchen Features: Breakfast Bar, Cabinets Stain, Kitchen Island, Pantry, Solid Surface Counters, View to Family Room
- Master Bathroom Features: Double Vanity, Tub/Shower Combo
- Foundation: Slab
- Total Half Baths: 1
- Bathrooms Total Integer: 3
- Bathrooms Total Decimal: 2
Exterior Features
- Accessibility Features: None
- Construction Materials: Brick Front, Vinyl Siding
- Fencing: None
- Horse Amenities: None
- Patio And Porch Features: Patio
- Pool Features: None
- Road Surface Type: Asphalt
- Roof Type: Shingle
- Security Features: Smoke Detector(s)
- Spa Features: None
- Laundry Features: Laundry Room, Upper Level
- Pool Private: No
- Road Frontage Type: City Street
- Other Structures: None
Property
Utilities
- Sewer: Public Sewer
- Utilities: Cable Available, Electricity Available, Phone Available, Sewer Available, Underground Utilities, Water Available
- Water Source: Private
- Electric: 110 Volts
Property and Assessments
- Home Warranty: No
- Property Condition: Resale
Green Features
- Green Energy Efficient: None
- Green Energy Generation: None
Lot Information
- Above Grade Finished Area: 2142
- Common Walls: No Common Walls
- Lot Features: Level, Wooded
- Waterfront Footage: None
Rental
Rent Information
- Land Lease: No
- Occupant Types: Owner
Public Records for 11930 Guelph Circle
Tax Record
- 2024$4,295.00 ($357.92 / month)
Home Facts
- Beds4
- Baths2
- Total Finished SqFt2,142 SqFt
- Above Grade Finished2,142 SqFt
- StoriesTwo
- Lot Size0.1900 Acres
- StyleSingle Family Residence
- Year Built2020
- APN05083C A012
- CountyClayton - GA





