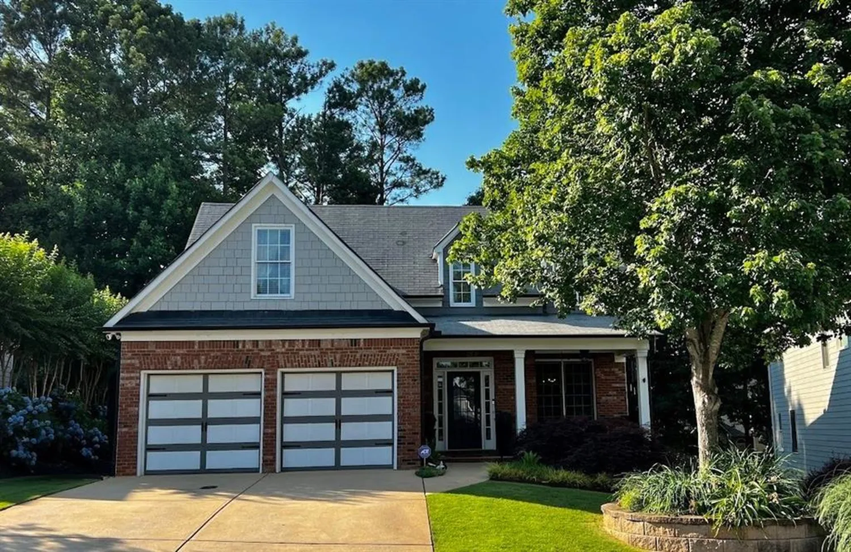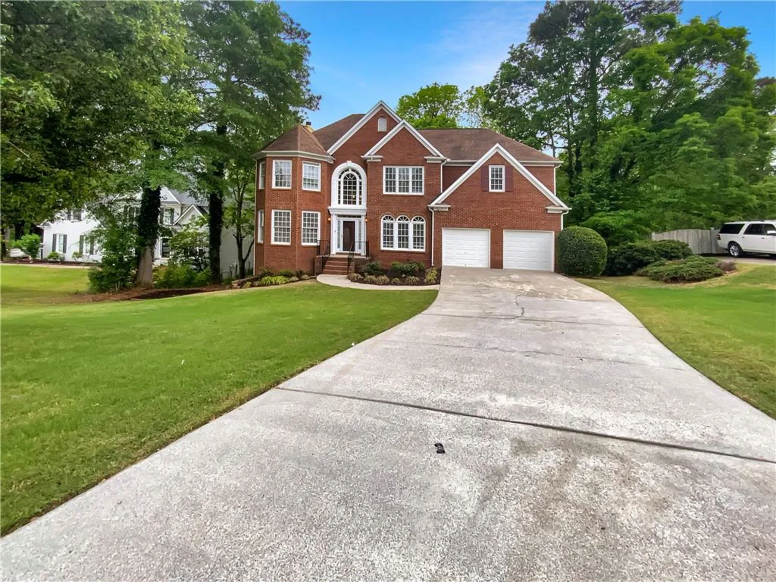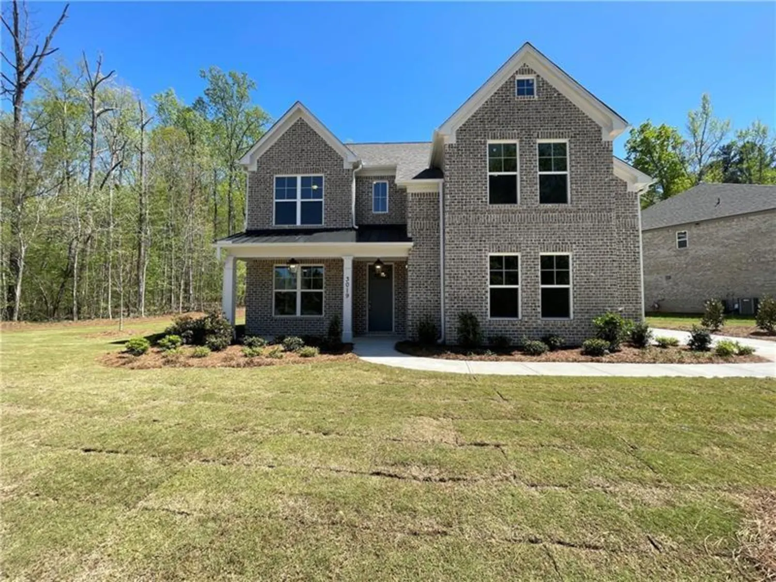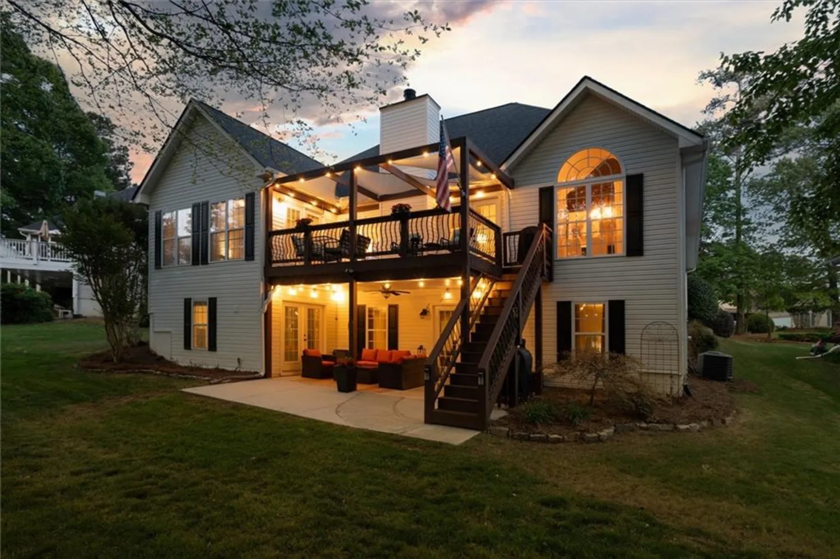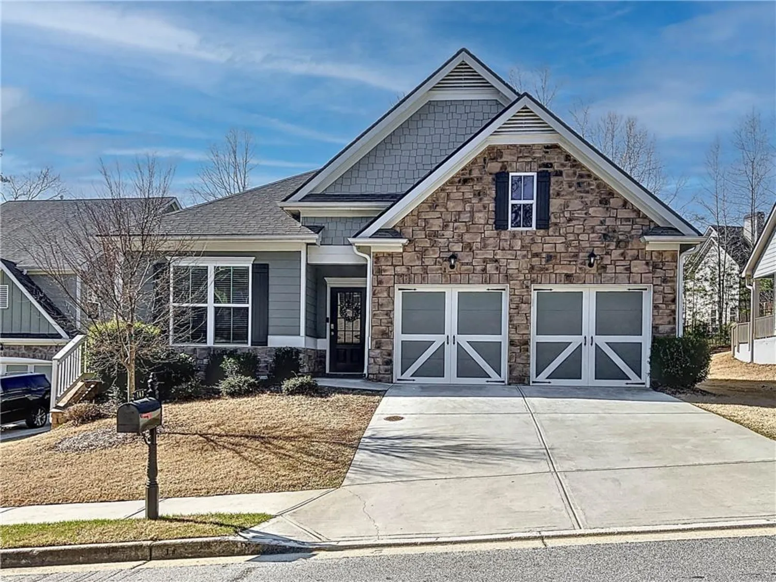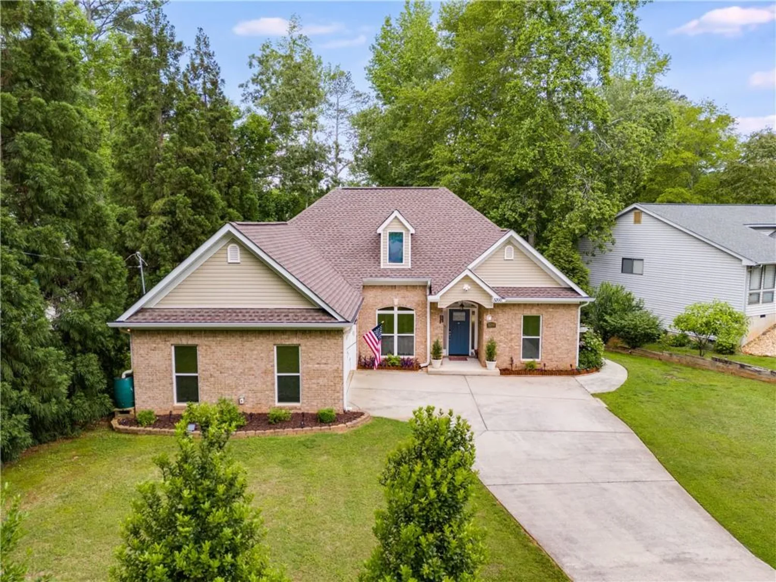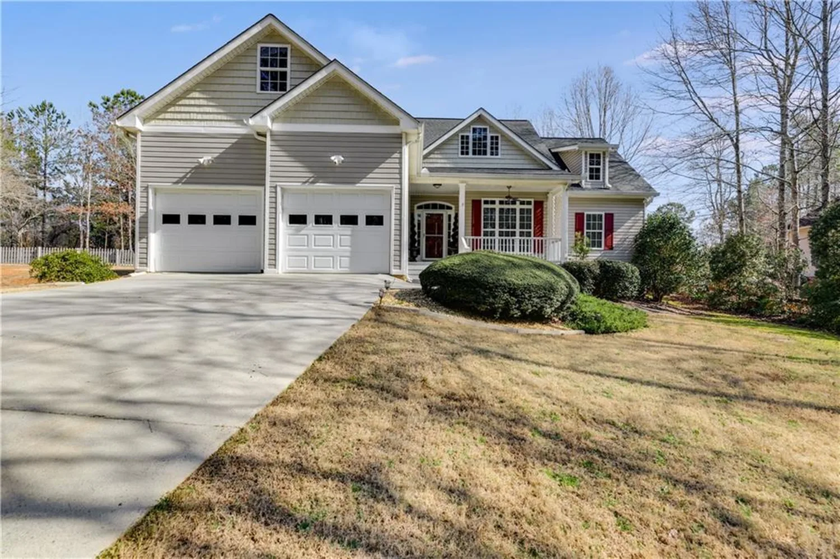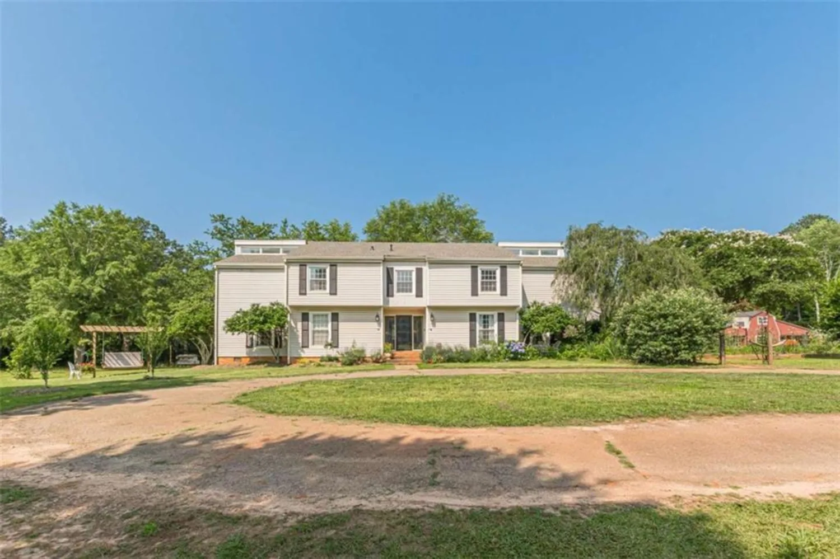1012 chestnut creek driveVilla Rica, GA 30180
1012 chestnut creek driveVilla Rica, GA 30180
Description
Welcome Home to this DREAMY, PRIVATE, BACKYARD OASIS you have been searching for! All brand new pool components ($15,000 in all Hayward/Polaris brand), making this In-ground + HEATED + Saltwater Pool + WATERFALL a must-have! Includes three sophisticated outdoor sitting areas - one with a fire pit and outdoor TV, the second space for outdoor dining, and one for additional relaxation by the pool. 6 Bedrooms, 4 Full Bathrooms, Primary on main level with seating area and two walk-in closets. The spa-inspired bathroom is spacious, featuring a large jetted tub, a large ceramic tile shower, and two separate vanities. Beautiful hardwood flooring throughout the main level. The home features 4 walk-in closets that include wood closet organizers. Additionally, there is a guest suite on the main level, along with a full ceramic tile bathroom. NEW carpet in the 4 bedrooms (guest suite and upper bedrooms). Chef's kitchen including an island, double ovens, and a pantry. 2 of 3 NEW HVAC units (2022). FINISHED BASEMENT with options for pool table, ping pong, workout room, and an entertaining setup for those cozy weekend nights! Featuring a very large bedroom for teens or in-laws, as well as a full bath, walk-in closet, and office. Upgraded ceiling tiles in the basement. WATERPROOF LVP throughout the basement for easy exit from the pool. Front and back sprinkler systems (reg. serviced 2xyr), blueberry bushes, natural gas line for gas grill, tornado shelter, all Trex decking, Rubbermaid fast track garage wall mount storage for equipment and bicycles. Located in the prestigious MIRROR LAKE community with amenities including 2 championship golf courses, clubhouse, 2 swimming pools, lake, tennis and pickleball courts, along with community-wide events! Don't skip over this one - the backyard is totally worth an in-person viewing!
Property Details for 1012 Chestnut Creek Drive
- Subdivision ComplexMirror Lake
- Architectural StyleTraditional
- ExteriorBalcony
- Num Of Garage Spaces2
- Parking FeaturesGarage, Garage Door Opener, Kitchen Level
- Property AttachedNo
- Waterfront FeaturesNone
LISTING UPDATED:
- StatusActive
- MLS #7592452
- Days on Site1
- Taxes$5,811 / year
- HOA Fees$625 / year
- MLS TypeResidential
- Year Built2003
- Lot Size0.36 Acres
- CountryDouglas - GA
Location
Listing Courtesy of Century 21 Novus Realty - Danielle Tackett
LISTING UPDATED:
- StatusActive
- MLS #7592452
- Days on Site1
- Taxes$5,811 / year
- HOA Fees$625 / year
- MLS TypeResidential
- Year Built2003
- Lot Size0.36 Acres
- CountryDouglas - GA
Building Information for 1012 Chestnut Creek Drive
- StoriesThree Or More
- Year Built2003
- Lot Size0.3600 Acres
Payment Calculator
Term
Interest
Home Price
Down Payment
The Payment Calculator is for illustrative purposes only. Read More
Property Information for 1012 Chestnut Creek Drive
Summary
Location and General Information
- Community Features: Clubhouse, Golf, Lake, Playground, Pool, Sidewalks, Street Lights, Swim Team, Tennis Court(s)
- Directions: GPS is accurate. Take GA-166 E and GA-61 N to Chestnut Creek in Villa Rica. Turn right onto Stockmar Road. Turn left onto Chestnut Creek. Home is on the right.
- View: Other
- Coordinates: 33.752884,-84.894577
School Information
- Elementary School: Mirror Lake
- Middle School: Mason Creek
- High School: Douglas - Other
Taxes and HOA Information
- Parcel Number: 02070250113
- Tax Year: 2024
- Tax Legal Description: x
Virtual Tour
Parking
- Open Parking: No
Interior and Exterior Features
Interior Features
- Cooling: Central Air
- Heating: Central
- Appliances: Dishwasher, Disposal, Double Oven, Electric Water Heater, Refrigerator, Other
- Basement: Boat Door, Daylight, Exterior Entry, Finished, Finished Bath, Full
- Fireplace Features: Living Room
- Flooring: Carpet, Hardwood, Tile
- Interior Features: Double Vanity, High Speed Internet, Tray Ceiling(s), Walk-In Closet(s), Other
- Levels/Stories: Three Or More
- Other Equipment: Air Purifier
- Window Features: Storm Window(s)
- Kitchen Features: Kitchen Island, Pantry, Solid Surface Counters
- Master Bathroom Features: Double Vanity, Other
- Foundation: Block
- Main Bedrooms: 2
- Bathrooms Total Integer: 4
- Main Full Baths: 2
- Bathrooms Total Decimal: 4
Exterior Features
- Accessibility Features: None
- Construction Materials: Brick, Vinyl Siding, Other
- Fencing: Back Yard, Privacy
- Horse Amenities: None
- Patio And Porch Features: Deck, Patio
- Pool Features: Heated, In Ground, Salt Water
- Road Surface Type: None
- Roof Type: Composition
- Security Features: Security System Owned, Smoke Detector(s)
- Spa Features: None
- Laundry Features: Mud Room
- Pool Private: No
- Road Frontage Type: Other
- Other Structures: None
Property
Utilities
- Sewer: Public Sewer
- Utilities: Electricity Available, Natural Gas Available, Underground Utilities
- Water Source: Public
- Electric: None
Property and Assessments
- Home Warranty: No
- Property Condition: Resale
Green Features
- Green Energy Efficient: None
- Green Energy Generation: None
Lot Information
- Above Grade Finished Area: 3161
- Common Walls: No Common Walls
- Lot Features: Cul-De-Sac
- Waterfront Footage: None
Rental
Rent Information
- Land Lease: No
- Occupant Types: Owner
Public Records for 1012 Chestnut Creek Drive
Tax Record
- 2024$5,811.00 ($484.25 / month)
Home Facts
- Beds6
- Baths4
- Total Finished SqFt4,215 SqFt
- Above Grade Finished3,161 SqFt
- Below Grade Finished1,054 SqFt
- StoriesThree Or More
- Lot Size0.3600 Acres
- StyleSingle Family Residence
- Year Built2003
- APN02070250113
- CountyDouglas - GA
- Fireplaces1




