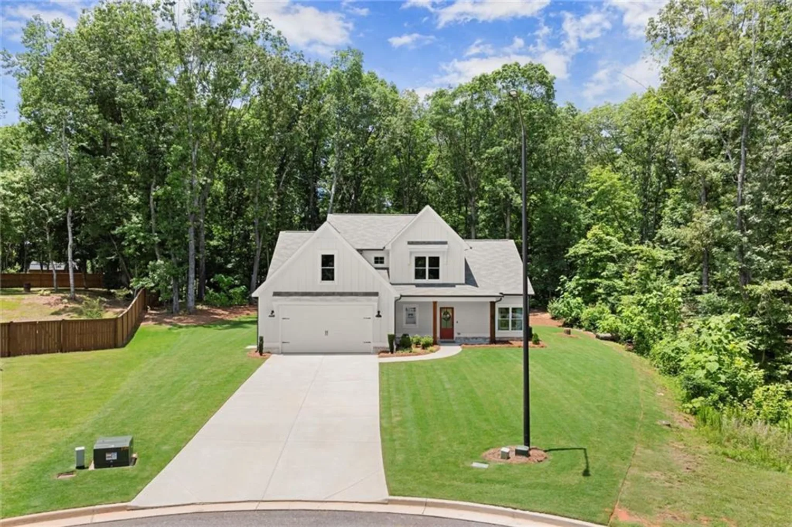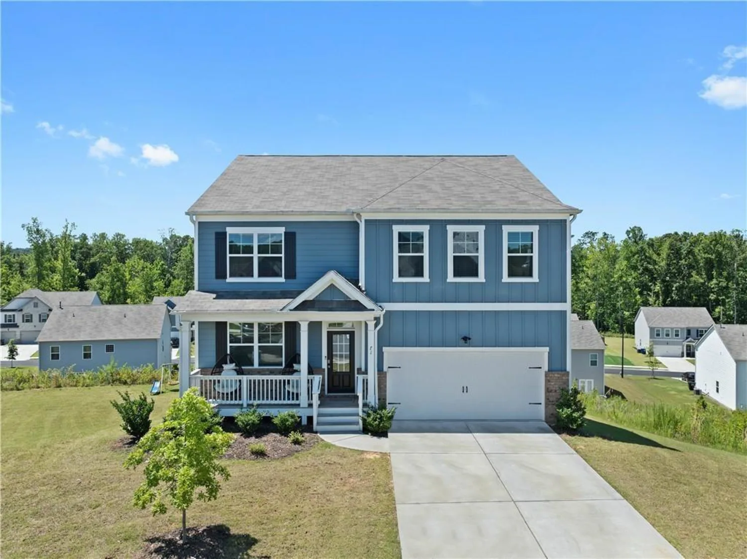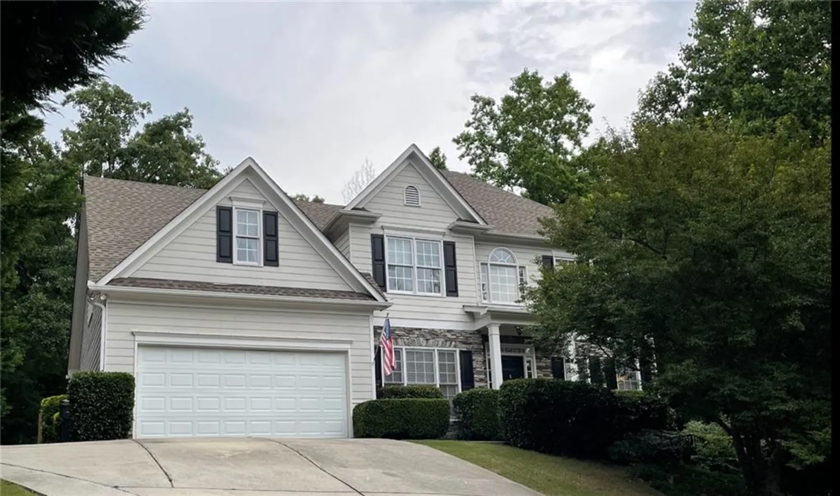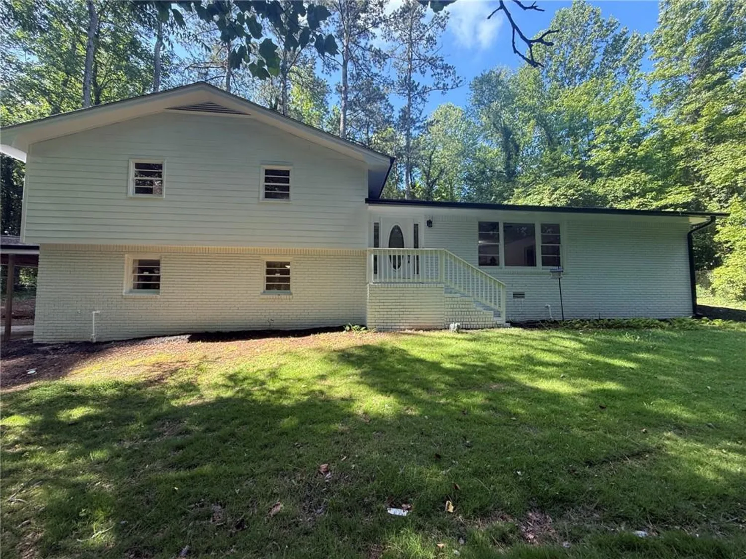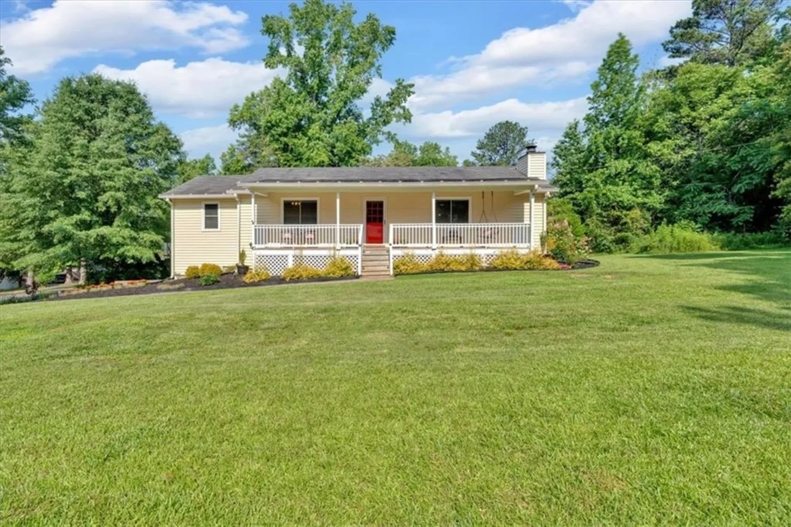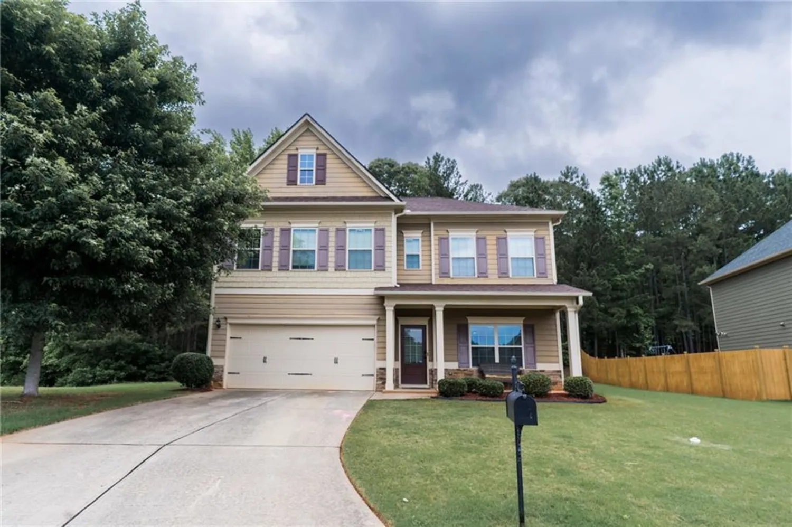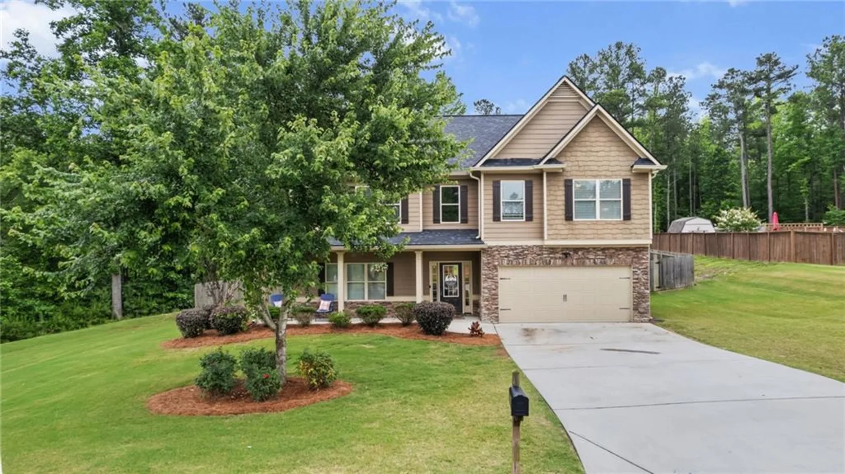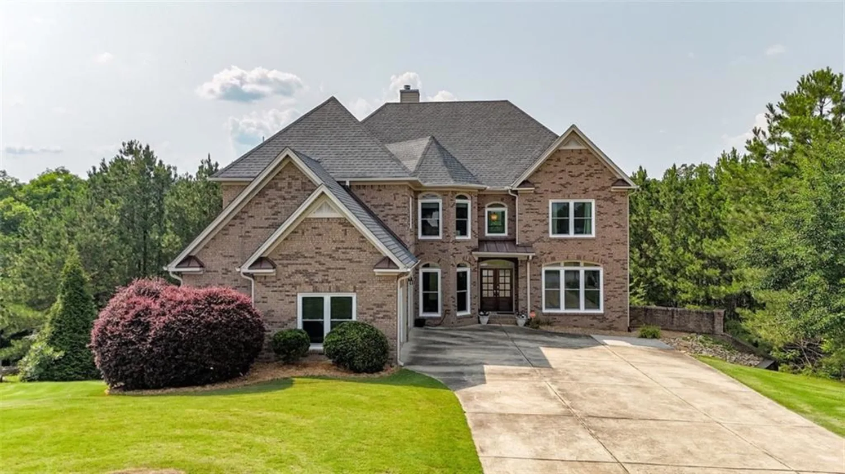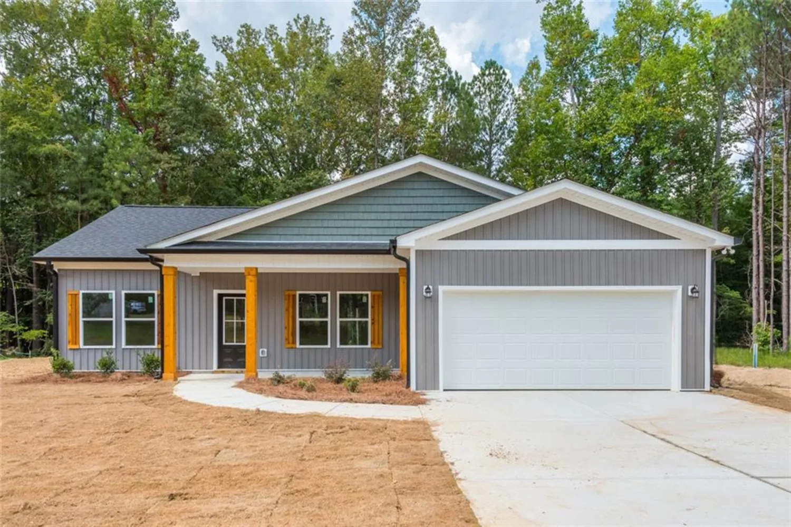402 homestead driveDallas, GA 30157
402 homestead driveDallas, GA 30157
Description
Welcome to a home that checks all the boxes—and then some. This updated Craftsman gem in the sought-after Timberlands community blends timeless charm with thoughtful upgrades. From the wraparound front porch to the fully finished basement, every corner invites you in. Inside, fresh interior paint, laminate hardwood floors, newly updated light fixtures, and bright white cabinetry create a clean, modern feel. On the main level, enjoy an open-concept living room with fireplace, an eat-in kitchen with plenty of cabinet space and a central island, a separate dining room for gatherings, and laminate hardwood floors that carry throughout. Upstairs, you’ll find spacious bedrooms and a serene primary suite. The finished basement is a bonus with a full bathroom, a second living area, and a flexible room perfect for a gym, media space, or guest quarters. Step out back to your landscaped yard with a raised deck and a separate patio on the lower level; perfect for weekend cookouts, fire-pit nights, or simply unwinding after a long day. And if that’s not enough, the neighborhood offers a pool, playground, sidewalks, and direct access to Pickett’s Mill Park—all tucked conveniently near dining, shopping, and more. This is the one you’ve been waiting for. 402 Homestead is more than a house—it’s a vibe.
Property Details for 402 HOMESTEAD Drive
- Subdivision ComplexTimberlands
- Architectural StyleCraftsman
- ExteriorRear Stairs
- Num Of Garage Spaces2
- Num Of Parking Spaces2
- Parking FeaturesGarage Door Opener, Covered, Garage, Garage Faces Front
- Property AttachedNo
- Waterfront FeaturesNone
LISTING UPDATED:
- StatusActive
- MLS #7592422
- Days on Site2
- Taxes$4,177 / year
- HOA Fees$440 / year
- MLS TypeResidential
- Year Built2004
- Lot Size0.48 Acres
- CountryPaulding - GA
LISTING UPDATED:
- StatusActive
- MLS #7592422
- Days on Site2
- Taxes$4,177 / year
- HOA Fees$440 / year
- MLS TypeResidential
- Year Built2004
- Lot Size0.48 Acres
- CountryPaulding - GA
Building Information for 402 HOMESTEAD Drive
- StoriesTwo
- Year Built2004
- Lot Size0.4800 Acres
Payment Calculator
Term
Interest
Home Price
Down Payment
The Payment Calculator is for illustrative purposes only. Read More
Property Information for 402 HOMESTEAD Drive
Summary
Location and General Information
- Community Features: Homeowners Assoc, Pool
- Directions: Please park in the driveway of the home. Please refer to GPS for directions. Home is located in the Timberlands subdivision on Dallas Acworth Highway.
- View: Neighborhood
- Coordinates: 33.98689,-84.767362
School Information
- Elementary School: Roland W. Russom
- Middle School: East Paulding
- High School: North Paulding
Taxes and HOA Information
- Parcel Number: 058660
- Tax Year: 2024
- Tax Legal Description: All that tract or parcel of land lying and being in Land Lot 967 of the 3rd Land District, 3rd Section, Paulding County, Georgia, being Lot 153, Timberlands Subdivision, Unit One, as per plat recorded in Plat Book 40, Pages 116-122, revised Plat Book 43, Pages 150-156, Paulding County, Georgia Records, which plat is incorporated herein and made a part hereof by reference. This Deed is given subject to all easements and restrictions of record, if any.
Virtual Tour
Parking
- Open Parking: No
Interior and Exterior Features
Interior Features
- Cooling: Ceiling Fan(s), Central Air, Electric, Zoned
- Heating: Central, Hot Water, Natural Gas, Zoned
- Appliances: Dishwasher, Disposal, Dryer, Gas Oven, Gas Range, Gas Water Heater, Microwave, Refrigerator, Washer
- Basement: Daylight, Exterior Entry, Finished, Finished Bath, Full, Interior Entry
- Fireplace Features: Factory Built, Family Room, Living Room
- Flooring: Carpet, Laminate, Other
- Interior Features: Double Vanity, Entrance Foyer, Entrance Foyer 2 Story, High Ceilings 10 ft Main, High Speed Internet, Smart Home, Walk-In Closet(s)
- Levels/Stories: Two
- Other Equipment: None
- Window Features: Double Pane Windows
- Kitchen Features: Cabinets White, Eat-in Kitchen, Pantry, Solid Surface Counters, View to Family Room
- Master Bathroom Features: Double Vanity, Separate Tub/Shower
- Foundation: Slab
- Bathrooms Total Integer: 3
- Bathrooms Total Decimal: 3
Exterior Features
- Accessibility Features: None
- Construction Materials: Brick, Other, Vinyl Siding
- Fencing: Back Yard, Wood
- Horse Amenities: None
- Patio And Porch Features: Front Porch, Wrap Around
- Pool Features: None
- Road Surface Type: Paved
- Roof Type: Shingle
- Security Features: Carbon Monoxide Detector(s), Secured Garage/Parking, Security Service, Security System Leased, Smoke Detector(s)
- Spa Features: None
- Laundry Features: Laundry Room, Main Level, Sink
- Pool Private: No
- Road Frontage Type: Other
- Other Structures: None
Property
Utilities
- Sewer: Public Sewer
- Utilities: Cable Available, Electricity Available, Natural Gas Available, Phone Available, Sewer Available, Water Available
- Water Source: Public
- Electric: None
Property and Assessments
- Home Warranty: No
- Property Condition: Resale
Green Features
- Green Energy Efficient: Thermostat
- Green Energy Generation: None
Lot Information
- Above Grade Finished Area: 2239
- Common Walls: No Common Walls
- Lot Features: Back Yard, Landscaped, Sloped, Front Yard
- Waterfront Footage: None
Rental
Rent Information
- Land Lease: No
- Occupant Types: Owner
Public Records for 402 HOMESTEAD Drive
Tax Record
- 2024$4,177.00 ($348.08 / month)
Home Facts
- Beds4
- Baths3
- Total Finished SqFt2,239 SqFt
- Above Grade Finished2,239 SqFt
- Below Grade Finished948 SqFt
- StoriesTwo
- Lot Size0.4800 Acres
- StyleSingle Family Residence
- Year Built2004
- APN058660
- CountyPaulding - GA
- Fireplaces1




