8958 bill savage roadLula, GA 30554
8958 bill savage roadLula, GA 30554
Description
Stunning 4100+ Sq Ft Home with Finished Basement, Pool, Hot Tub & Party Barn – A True Entertainer’s Dream! Welcome to this immaculate, move-in-ready home offering over 4,100 square feet of beautifully finished space across three full levels. Thoughtfully designed for comfortable family living and unforgettable entertaining, this property has it all. The main level features a spacious, light-filled family room and a luxurious owner's suite with a completely updated bathroom. Enjoy the spa-like experience of a stunning freestanding soaking tub, a custom tile shower, and a double vanity. Upstairs you’ll find three generously sized bedrooms and a full bath. The current owners utilize the largest of these rooms as a home office, making it perfect for today’s flexible lifestyles. The fully finished terrace level is ideal for extended family, teenagers, or in-laws, complete with a private entrance. It boasts a full kitchen, second laundry room, large family room, bedroom, and full bath. Step out to the enclosed patio and relax in the six-person hot tub—included with the home. Outdoors is where this home truly shines. A pristine saltwater pool with gas heater is surrounded by expansive concrete patio areas—perfect for summer gatherings. A poolside building offers a bathroom and a versatile space for changing, resting little ones, or extra storage. The showstopper? A massive barn at the back of the property, fully equipped to host over 200 guests! With its own kitchen, men’s and women’s restrooms, and covered areas for outdoor equipment or overflow seating, this space is perfect for weddings, reunions, or large-scale entertaining. Don’t miss this rare opportunity to own a home that seamlessly blends comfort, functionality, and unmatched amenities—all in a picture-perfect setting.
Property Details for 8958 Bill Savage Road
- Subdivision Complexnone
- Architectural StyleCape Cod, Craftsman
- ExteriorPrivate Entrance, Private Yard
- Parking FeaturesDriveway
- Property AttachedNo
- Waterfront FeaturesNone
LISTING UPDATED:
- StatusActive
- MLS #7592331
- Days on Site0
- Taxes$4,235 / year
- MLS TypeResidential
- Year Built1996
- Lot Size4.01 Acres
- CountryHall - GA
LISTING UPDATED:
- StatusActive
- MLS #7592331
- Days on Site0
- Taxes$4,235 / year
- MLS TypeResidential
- Year Built1996
- Lot Size4.01 Acres
- CountryHall - GA
Building Information for 8958 Bill Savage Road
- StoriesThree Or More
- Year Built1996
- Lot Size4.0100 Acres
Payment Calculator
Term
Interest
Home Price
Down Payment
The Payment Calculator is for illustrative purposes only. Read More
Property Information for 8958 Bill Savage Road
Summary
Location and General Information
- Community Features: Near Schools, Near Shopping, Near Trails/Greenway
- Directions: 129 North -- right onto Lula road. Left onto Skitts Mountain road, right onto Bill Savage Road. Home on the right.
- View: Mountain(s)
- Coordinates: 34.493309,-83.707596
School Information
- Elementary School: Sandra Dunagan Deal
- Middle School: North Hall
- High School: North Hall
Taxes and HOA Information
- Tax Year: 2024
- Tax Legal Description: n/a
Virtual Tour
- Virtual Tour Link PP: https://www.propertypanorama.com/8958-Bill-Savage-Road-Lula-GA-30554/unbranded
Parking
- Open Parking: Yes
Interior and Exterior Features
Interior Features
- Cooling: Electric
- Heating: Electric
- Appliances: Dishwasher, Electric Range, Electric Water Heater
- Basement: Daylight, Exterior Entry, Finished, Finished Bath, Full, Interior Entry
- Fireplace Features: Factory Built, Family Room
- Flooring: Hardwood, Tile
- Interior Features: Beamed Ceilings, Crown Molding, Disappearing Attic Stairs, High Ceilings 9 ft Lower, High Speed Internet
- Levels/Stories: Three Or More
- Other Equipment: None
- Window Features: Aluminum Frames, Double Pane Windows
- Kitchen Features: Cabinets Stain, Cabinets White, Stone Counters, View to Family Room
- Master Bathroom Features: Double Vanity, Separate Tub/Shower
- Foundation: Block
- Main Bedrooms: 1
- Total Half Baths: 1
- Bathrooms Total Integer: 4
- Main Full Baths: 1
- Bathrooms Total Decimal: 3
Exterior Features
- Accessibility Features: None
- Construction Materials: Vinyl Siding
- Fencing: None
- Horse Amenities: None
- Patio And Porch Features: Breezeway, Deck, Front Porch, Patio
- Pool Features: Gas Heat, In Ground, Pool Cover, Pool/Spa Combo
- Road Surface Type: Asphalt
- Roof Type: Composition
- Security Features: Smoke Detector(s)
- Spa Features: None
- Laundry Features: Laundry Room, Lower Level, Main Level
- Pool Private: No
- Road Frontage Type: County Road
- Other Structures: Barn(s), Outbuilding, Stable(s), Storage, Workshop
Property
Utilities
- Sewer: Septic Tank
- Utilities: Electricity Available, Phone Available, Underground Utilities, Water Available
- Water Source: Shared Well, Well
- Electric: 220 Volts
Property and Assessments
- Home Warranty: No
- Property Condition: Resale
Green Features
- Green Energy Efficient: None
- Green Energy Generation: None
Lot Information
- Common Walls: No Common Walls
- Lot Features: Front Yard, Landscaped, Level
- Waterfront Footage: None
Rental
Rent Information
- Land Lease: No
- Occupant Types: Owner
Public Records for 8958 Bill Savage Road
Tax Record
- 2024$4,235.00 ($352.92 / month)
Home Facts
- Beds5
- Baths3
- Total Finished SqFt4,100 SqFt
- StoriesThree Or More
- Lot Size4.0100 Acres
- StyleSingle Family Residence
- Year Built1996
- CountyHall - GA
- Fireplaces1




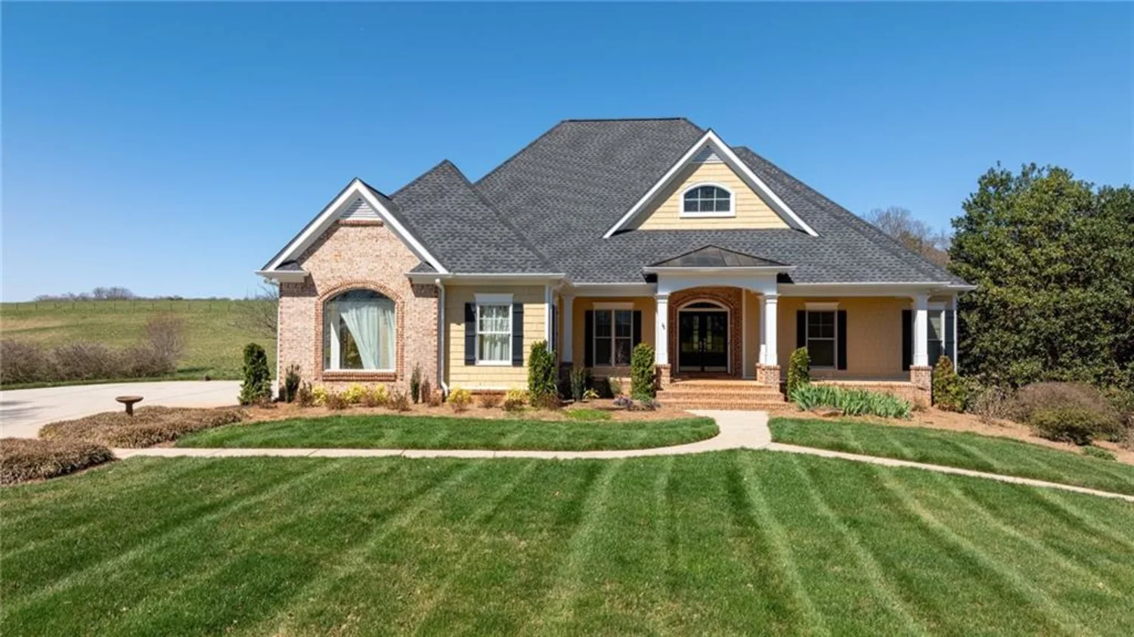
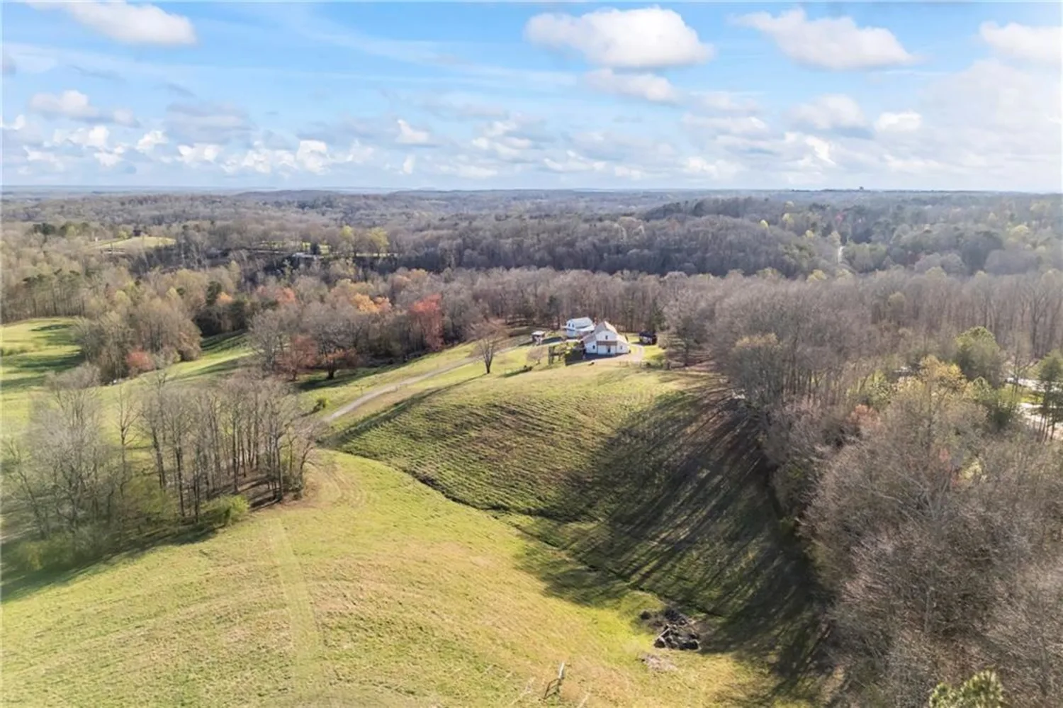
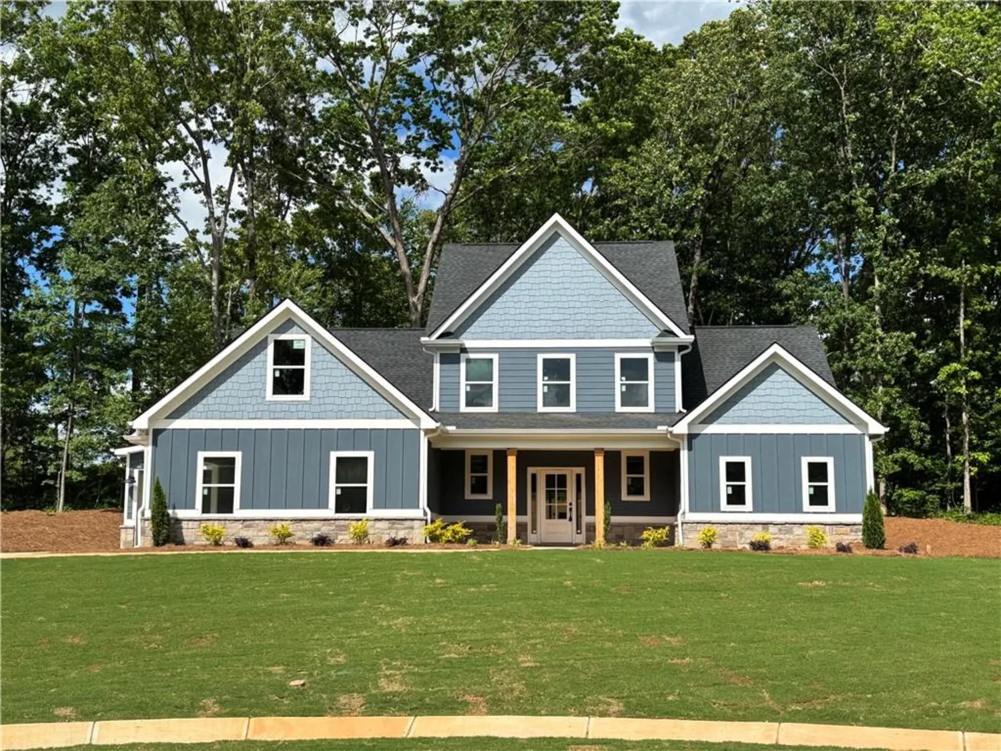
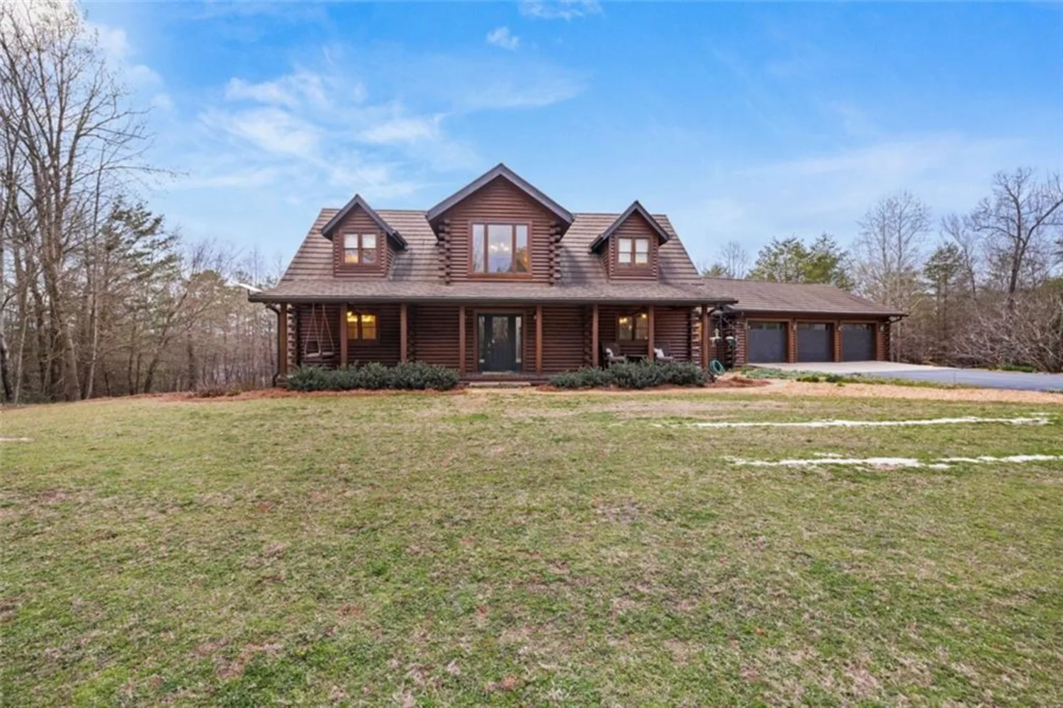
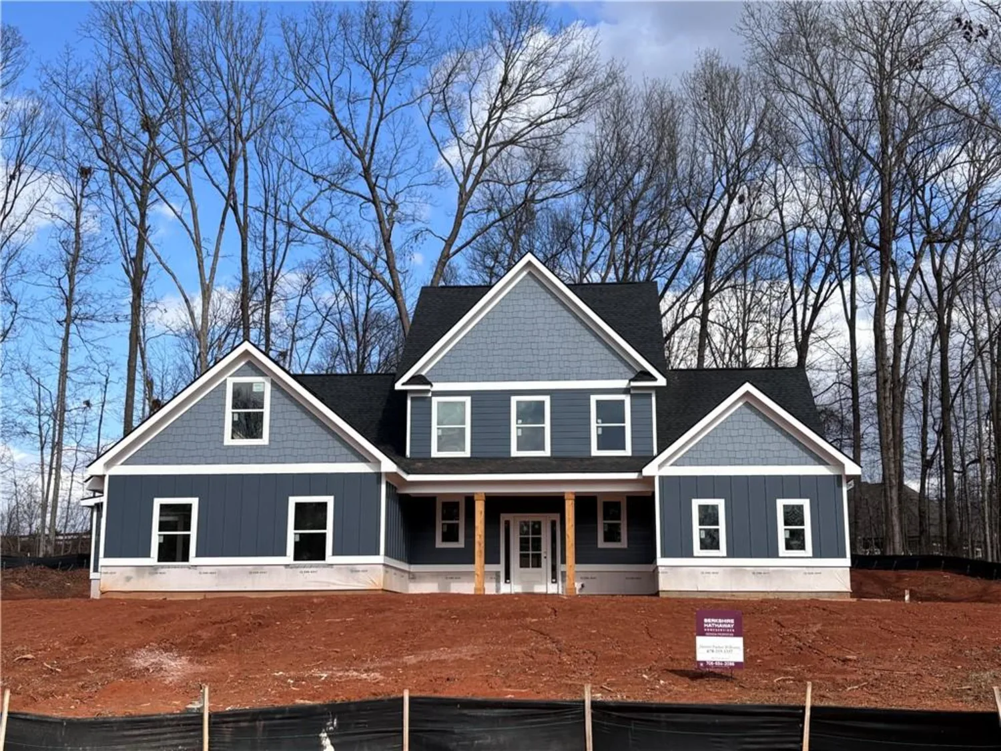
))

